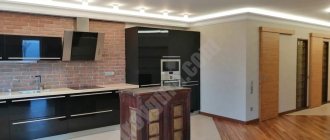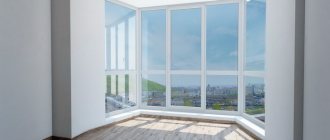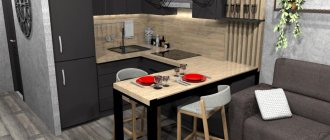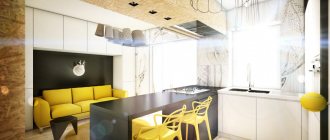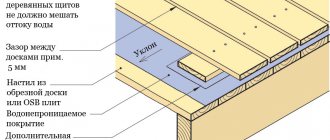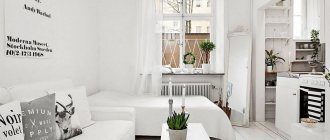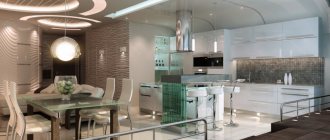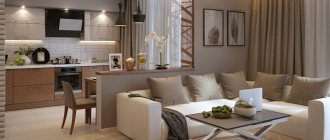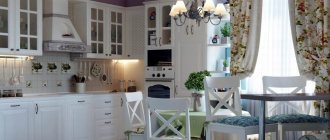A very popular layout is when the set is placed along two walls perpendicular to each other.
You can look at photos of L-shaped kitchens to find a suitable option for a medium or small room.
A rational and comfortable solution will help you to use even a small area effectively.
Pros and cons of the kitchen-living-dining room
The combined space visually looks more spacious. It is much more convenient to place a large dining table for family gatherings. And it’s easier to create a single, holistic design of a kitchen-dining-living room. Without partitions, it is easier to maintain contact between people staying in different areas.
Increasing the area will require installing a powerful hood. Saving on equipment will result in odors spreading throughout all living spaces. The absence of walls allows noise to flow freely from the kitchen.
Kitchen zoning options
Despite the fact that the unification aims to create a common space, visual boundaries must be preserved. For example, to separate the kitchen from the living room, you can install a double-sided shelving unit. Open shelves are convenient for storing necessary little things.
Interesting!
The rack will easily fit into any style. In the photo you can see models made of different materials - wood, metal and others.
The simplest and most affordable way of zoning is to use different finishing and flooring materials. Field for experimentation - color, texture, pattern, type. You can combine, for example, wallpaper and tiles, wooden floors and painted walls.
To define the boundaries between zones in large spaces, a bar counter or peninsula is suitable. In smaller rooms, functional areas can be separated using screens or folding partitions.
Layout and zoning of the kitchen with dining room and living room
The design of a classic space, which combines three functional zones, is based on a clear composition of a classic interior - three centers of symmetry, separated by obvious and understandable zoning tools. There are no strict rules in the classical style on this matter, but there are some features that are usually present in such a project:
- Traditionally, zones are placed in the following order: kitchen, dining room and living room. With a non-standard shape of the room, the place for eating and relaxing can diverge parallel to the kitchen space. The design of these will be similar if there are practically no walls between them.
- Arches or columns are used between zones - this is the most common and characteristic solution in the classical style. When arches are used, the design can be based on different color combinations in each part of the space. For example, the kitchen may be quite dark, but with quality lighting. The palette of the dining room can be quite bright - for the atmosphere of rituals and holidays. This is a white and gold duet, and a white dining group with red upholstery on chairs, and natural brown wood with burgundy textiles and gold trim.
The photo shows an elegant dining area against the backdrop of a dark kitchen.
- If a portal is planned to be installed in a combined space - for example, to stylize a hood, then it is advisable to arrange a fireplace in the same way in the living room area. In this case, the design will be balanced and truly classic, even when the zones are decorated in different colors.
When designing a combined interior in a classic style, you should understand that such a noble and aristocratic style cannot imply placing the dining room directly in the kitchen area - it must be removed. As a rule, in aristocratic houses, servants prepare food, and it would be strange if the owners and servants were in the same space during cooking and eating.
Of course, when you plan to hire a chef, it is not advisable to combine rooms at all. Therefore, this solution is chosen by housewives who want to cook on their own. But even in this case, the classic-style dining room is a more significant area than the kitchen, and therefore is located to the side. To highlight it, massive but elegant chandeliers, podiums and chairs with high backs are used.
Design of a kitchen-dining-living room in a private house: photo
The combination of three rooms in this type of housing is most common. The design depends on the chosen layout. A few examples:
- L-shaped - all furniture and equipment are installed along perpendicular walls. Due to this, there will be a lot of light in the room. Even dark colors can be introduced into the design of a kitchen-dining-living room in a private home.
- U-shaped - everything the housewife needs is at hand. At the same time, the headset looks bulky. Therefore, this design is suitable for areas of 40 square meters or more. m.
- Island - convenient layout for proper and comfortable zoning. The second option is peninsular. The difference is that one part is fixed to the wall or furniture.
- Single-row - one wall is allocated for the working area. The best solution for rooms shaped like a regular square.
- Two-line - an option for oblong kitchens. This layout is quite convenient for the housewife, providing access to equipment.
In the photographs you can see what each option looks like. When selecting a design, the shape of the room and the functions it should perform are taken into account.
Accessories for living-dining room
Of course, the main comfort is provided by the living-dining room furniture. But the mood and harmony are formed by other details - these are curtains, carpets, shelves with decor, and lamps. Curtains for the living room are often chosen in the same color as the wall decoration.
But there are several nuances here:
- The white background, which is used in many interior styles, will not be harmonious and comfortable in curtains . Therefore, in this design it is worth choosing curtains for the dining-living room in the shade of the accents. It can be a completely unexpected tone - curtains of turquoise, red, green, lilac will complement any light and neutral interior.
- The design of curtains for the dining room and living room can be identical to the wall decoration if the main surfaces contain a pattern or emotional color . For example, if the wallpaper contains a floral or abstract pattern, the curtains can be made in the color of this pattern. This will be enough to focus attention.
- When decorating walls in a single color in neutral colors, but with a richer range of furniture, choose equally rich curtains for the dining room . This is not necessarily a bright palette - often the curtains repeat the discreet but intense shade of the upholstery of the sofa and chairs in the dining area. Chocolate, smoky, emerald, azure tones on a white, beige, light gray background will be harmonious with the sofa.
Of course, in addition to curtains, the composition of any interior includes decor and other details - light, textiles, cutlery, cabinet furniture. The TV usually stands out from the general atmosphere - it is present everywhere and has not attracted attention for a long time if its location is not designed in the form of a portal or niche.
Among the decorative details of rooms in different styles, the most common are modular paintings, entire panels in photographs and drawings, and mirror mosaics. Both classic and modern design ideas use quite traditional techniques, but in a different interpretation.
Design of a kitchen-dining-living room with a bar counter
If the area does not exceed 18 sq. m, a tall structure with a support or, more often, built into the main set, will help to visually divide the space. Racks are made from different materials; the design and construction can also be different.
Advice!
In some cases, complete dismantling of the wall is impossible; the remaining part will become the basis for the bar counter. The upper area can be shaped into an arch.
For the countertop, use the same material as for the main work surface. It could be stone, chipboard. The choice is determined by the load that the stand will carry - functional, decorative.
Metal rods and pieces of furniture are used as the base. The brick-lined surface looks original, as shown in the video. But such a rack in a room less than 20 square meters. m will look hard. In small spaces, the design should be as light as possible. Therefore, it will not be possible to organize any storage area in it.
Design of a kitchen-dining-living room in an apartment: photo
In most modern houses, housing has a small area. Therefore, great attention should be paid to planning the situation. For example, in a studio apartment, you can place a recreation area at some elevation. The podium will serve as a zoning element; it is convenient to store infrequently needed items. Also, if the height allows, a roll-out bed is placed inside the structure.
Another design element is the partition. The sliding model looks original. The canvas can be solid wood or with glass inserts. The main thing is that there is enough space in the doorway.
Which style for the kitchen to choose
Design is a three-dimensional concept. It also includes styling. When choosing it, we focus on several factors. The first is which direction dominates. The second is design features. Third - financial capabilities. The main popular styles for kitchens in apartments and modern houses:
- Loft - suitable for people who do not like to surround themselves with luxury. It is easy to recognize by its brick, or less often concrete, walls. Sometimes they are covered with plaster, but it is not particularly treated. Ideal for spacious rooms of about 30 square meters. m with high ceilings, on which coffers or beams will look ideal. Color options - brown, gray, white. The furniture is rough but functional.
- Scandinavian style - simple shapes, wood on the walls. Cool shades are preferred. Brick is also present, but it is painted white. Eco-decor dominates.
- Neoclassicism - restrained and neat design, monograms, stucco molding, modern shapes and materials. A solution for those who value elegance and, at the same time, pay tribute to tradition.
- Minimalism is elegance complemented by functionality and monochrome. There should be little decor, but as much space as possible. The furniture facades are geometric, no textures.
- High-tech will appeal to connoisseurs of the latest technologies. It is easy to recognize the style by its strict lines, simple designs with great functionality, as in other modern trends. One color predominates, but there is also room for rich accents.
The listed styles are most often used to decorate apartments. For country houses they choose classic directions. Eg:
- Provence is a direction that brings warmth and comfort to the home. It is characterized by an abundance of light, textiles, ornaments, and also pastel colors. Furniture should be made of light painted wood. Textiles for windows in a checkered pattern or with a floral print will dilute the monotony of the walls. The design of a kitchen-dining-living room in a private home will look more original if you decorate the glass doors of the unit with short curtains to match the apron or tablecloth.
- Classic is the choice of people with status and position. Expensive materials dominate the decoration and furniture. The shapes are elegant, but strictly symmetrical. Such kitchens are timeless.
- Art Deco is a mixture of modern and neoclassical. Glass and steel, silk, mirror, genuine leather are combined. Strong lighting, multi-stage, contrast stripe.
Advice!
When choosing a kitchen style, you cannot rely on fashion trends. What is in trend may contradict the interests of the owners and the design features of the room.
Kitchen-living room in modern styles
Household appliances, transformable furniture, strange, rich colors and contrasts, asymmetry, high-tech devices and a minimum of decor. If you have discovered your preferences and weaknesses in this list, this is a hint of modern style design.
Let's find out what will surprise us with the modern design of a living room combined with a kitchen by looking at popular style trends.
Loft
This native of the United States quickly assimilated into our climate. A loft-style kitchen-living room is an excellent choice for creative individuals who do not want to surround themselves with pretentiousness and luxury.
Distinctive features:
- brick or concrete walls, untreated plaster;
- beams, caissons on the ceiling are white, gray or brown;
- high ceilings and huge windows;
- slightly rough but functional furniture;
- pendant lamps and rotating spots;
- no extra walls or partitions.
Tip: since a brick kitchen apron is not a good idea, decorate it with brick-like tiles or imitating waterproof wallpaper.
Scandinavian style
Do you like white or wood wall coverings, natural materials and simplicity of shape? Pay attention to the Scandinavian style design. And if you manage to ensure environmental friendliness and maximum natural lighting, the purity of style will be guaranteed.
The kitchen-living room in the Scandinavian style does not deny the presence of ceiling beams and brick walls characteristic of the previous direction. Only the brick here is white. A distinctive feature of the style is a pendant lamp with an unusual lampshade in the dining area, much more soft and warm wood, complete freedom of action in terms of eco-decor.
A lampshade made of twigs, wooden shelves, a branch hanger - all this will only bring you closer to the Scandinavian setting.
Neoclassical
Have you already seen that most modern music carries classical motifs? Something similar is happening with apartment design, where classic elements take on a stylish and modern look.
Restraint, neatness, symmetry, mirrors, stucco molding, monograms, a little antiquity combined with modern materials and forms - this is what characterizes neoclassicism. This is a wonderful and most suitable choice for connoisseurs of elegance and tradition.
Minimalism
Minimalism is modern elegance, functionality, monochrome, maximum open space and minimum decor.
The kitchen-living room in the minimalist style is characterized by straight furniture facades, strict geometric shapes and smooth, non-textured surfaces. If your life credo is “nothing superfluous,” perhaps this style was invented especially for you!
High tech
Are you nervous about new technologies and high-tech systems? Then a high-tech design is more suitable for you.
It has:
- strict lines;
- straight, simple, but at the same time very functional designs;
- monotony with small rich accents;
- minimum of natural materials;
- chrome elements;
- high ergonomics;
- no textiles;
- smooth surfaces of furniture, walls, floors and ceilings.
Well, if modern trends are not to your liking, let's go back to the roots.
Lighting
Light sources should be placed in at least four directions. The first is central or basic. The second is lighting in the work area. Third - lighting the dining table. And finally, fourth - light sources in the living room.
For the first direction, spotlights or a chandelier are suitable (preferred in classic interiors). Colored lighting also looks original, which can be easily organized using LED lamps and LED strips.
To illuminate the dining area, you can use pendant lamps. Depending on the style, they can be attached to cords or chains. Due to the ability to adjust in height, they are used for visual zoning. Floor lamps, table lamps next to the sofa or sconces on the wall - all this serves to illuminate the living room.
The character and mood of the interior in a classic style
Classic interior design is a space with a majestic character, so this design cannot be chosen for a small kitchen or living room. For the same reason, the dining room, work area and relaxation area are usually combined.
But it’s difficult to call a room classic in which there is no place to turn around, but there is a large massive table and a set typical for classics, and two meters away from it there is a sofa. Classic is an abundance of air, in which there is enough space to demonstrate strength, character and power. After all, this is the design of royal apartments, so everything here breathes luxury and aristocracy.
The photo shows an elegant living room in a classic style, combined with a dining room and kitchen.
A project like this requires a clear idea of what this space should be like:
- You must select an axis or center of symmetry. Considering the presence of several functional areas, there can, of course, be several such points: for example, an island in the kitchen part of the room, a table in the dining area, a sofa, fireplace or chandelier in the living room.
- Starting from such a center, the interior composition unfolds. Lamps and small details are located symmetrically from the axis: chairs around the table, sconces on the sides of the fireplace, furniture behind the island.
- The zones are clearly separated by visual boundaries: arches, floor or ceiling levels, lamps and finishing materials. A number of structures are constructed while the house is being built. Therefore, the project is developed taking into account the selected solutions.
- Columns are another integral part of a large open space in a classical style. They are used as supports in their full form, and for decoration they are often present in the form of imitations - relief decoration of arches, portals, walls.
The photo shows an example of imitation of columns in the decoration of the walls of a living room in a classic style.
- The outlines of furniture should always be correct - geometric and symmetrical. Abstractions and uneven solutions are inappropriate here. This is an oval dining table, an island of a clear rectangular or square shape, a standard sofa. It is advisable to provide furniture sets with symmetrical details - armchairs on the sides of the sofa, for example, in the living room, an equal number of chairs around the table in the dining room, etc.
Symmetry and clarity of lines make the interior of a kitchen in a classic style quite solemn. It is this design that emphasizes the importance of family rituals, respect for the history of the family, reverence for elders and noble upbringing. Here time flows measuredly, which sometimes determines the choice of design, because modern man is forced to rush through life rapidly. The combined dining room, kitchen and living room are a great place to temporarily disconnect from the bustling world around you.
Furniture
The atmosphere in the combined space directly depends on the style. There are several required elements. For the cooking area, this is a set that includes closed sections (less often, open ones); a buffet is allowed. If an island, peninsula or bar counter was used as a zoning element, you cannot do without high chairs.
A sofa and several armchairs are installed in the living room. Their appearance is determined by the overall design. If space allows, place a dining table.
It is possible to combine the kitchen, living room and dining room into one space, regardless of the area. The main thing is to evaluate all the pros and cons before starting work. The design is also of great importance, which should not be the same as in the rest of the home, but combination with it is necessary. Correct placement of furniture and lighting fixtures makes the environment complete and logical.
