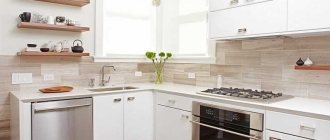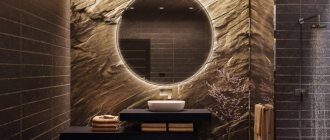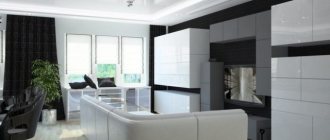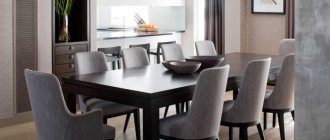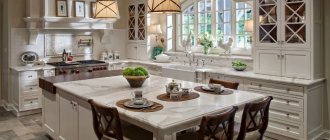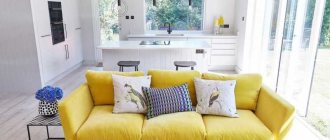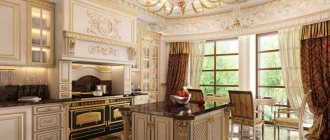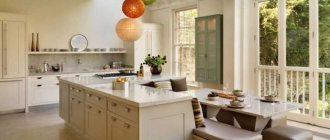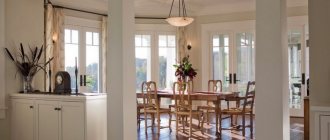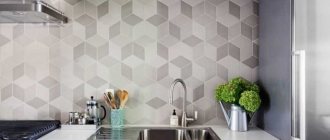Home/Kitchen/Kitchen interiors simply and tastefully: photo ideas, finishing materials
Modern kitchens, decorated simply and tastefully, are distinguished by their practicality, convenient location and, of course, beautiful interior, as in the photo. To create something original, it is not necessary to use rare and expensive materials or resort to the services of famous designers.
A modern kitchen is distinguished not only by its simplicity of interior, but also by its functionality and convenience.
Small kitchen layout
The layout of the furniture will depend on the shape of the room. Let's consider which headset configuration is best to choose and how to arrange it correctly.
Square
Small square kitchen about 5 or 6 sq.m. - a common case in typical old houses built during the USSR (Khrushchev, Brezhnev). A corner layout of the headset would be ideal. This will allow you to place all the necessary equipment, leave enough space for the working surface and form the correct working triangle. To rationally use the corner module, install rotating shelves in the form of a carousel or pull-out sections in the cabinet.
Corner module with pull-out shelves and carousel. Smart corner system
In the opposite corner there will be space for a dining area.
A small straight kitchen looks visually lighter in the interior, but from a storage point of view it is less practical.
A square table is suitable if you need to place no more than two people at the table; it can be placed close to the corner. For three or more people, it is better to choose a round or rectangular table.
Less commonly you can find a U-shaped layout. It is appropriate if the main purpose of the room is food preparation and storage, and a space will be allocated for the dining room in another room. In a U-shaped layout, a window sill is often used: under it you can place a work area with cabinets or equip a bar counter.
Rectangular
Depending on the aspect ratio, there may be three possible layout options:
- corner - if the smaller wall is at least 1.4 m;
- straight - the only one possible in very narrow rooms;
- double-row - possible in a room with a width of at least 2.5 m. A narrow cabinet can be installed along one of the walls, and the dining area can be placed at the end.
The choice of layout is also influenced by the location of the window. In a small, narrow kitchen with a window at the end, a straight layout is the only possible solution.
Interiors with a window on the long side are less common - usually in a private house. You can place a dining area under the window, and install a set along the opposite wall.
In a small, narrow kitchen, it is difficult to find a place for a dining area, since after installing the set, a narrow passage remains. There may be several options, depending on how many people the dining area will be designed for:
- bar counter parallel to the set;
- rectangular table;
- dining area at the end of the room.
Irregular shape
In a trapezoid-shaped room, the longest wall without protrusions is suitable for installing the headset. You can place a dining area along the sloping wall. If the room is also elongated, then the table can be installed at the end.
Architectural features and the irregular shape of a room can always be successfully played out by making custom-made furniture.
Cozy kitchen spaces – small and comfortable
You can make a miniature room comfortable quickly and without much effort. The main thing is the right approach and the availability of certain financial capabilities. It is especially important to carefully plan the arrangement of the kitchen, taking into account the need to make this particular room practical and multifunctional.
You can decorate your kitchen simply and unobtrusively, using your own imagination and advice from designers. Or you can take a simpler route and arrange the interior in one of the popular modern styles: • Loft. The main features are the presence of open communications, unfinished brick walls, and deliberately rough furniture. Such options are typical for bright, freedom-loving personalities. • Provence. Older housewives and romantic types prefer vintage metal furniture, floral patterns wherever possible, and delicate pastel shades. • High tech. Gray and white glossy shades dominate this style on chrome elements and smooth surfaces. The interior features tinted glass and mirror inserts. • Minimalism. An inconspicuous, cozy style that exudes calm and comfort. Important nuances are the absence of bright elements, open shelves, and flashy colors. All furniture, household appliances and accessories must be successfully combined. • Country. Rural motifs are represented by stone-look tiles, plank floors, and exquisite solid wood furniture. Modern household appliances can be skillfully imitated to resemble rustic household items.
There is always the opportunity to confidently and adequately equip a kitchen in a Scandinavian, modern or classic style. Depending on your goals, the space in a small kitchen can be visually expanded. With a special love for little things and souvenirs, you are allowed to add some highlights and adjustments to any style.
Style selection
What style should you use to decorate a small kitchen? In fact, there are no strict restrictions here, and even glamorous art deco and modern in a slightly adjusted form can be appropriate in a space of up to 8 sq.m.
Modern
Modern style is the most democratic and easiest to implement. For a small area this is the most suitable solution. A minimum of decor, a maximum of free space, straight and clear lines, functionality, a predominantly monochromatic color scheme - all these elements of modern style benefit the interior of a small kitchen.
Provence
There are no obstacles to implementing such a romantic style as Provence. Pastel shades of Provence (lavender, blue, yellow, pink, olive, gray) with a slight faded effect, moderate decor, light cotton curtains without unnecessary decor - all this will fit very harmoniously into the interior.
Minimalism
The rigor and coldness of a style such as minimalism are relevant for arranging small spaces, but this style is not as easy to implement as it might seem at first glance. Here you need to think carefully about storage, since the overall appearance should radiate cleanliness and order. All equipment must be hidden - built in so that it forms a single ensemble with the facades, or hidden behind plain, smooth facades.
High tech
Glass, metal, glossy surfaces that reflect light can visually expand the space. Its practicality and functionality in the choice of equipment and furniture will be beneficial in arranging a small space.
Classic and neoclassical
The classic style loves an abundance of decor in decoration and furniture. If you stick to predominantly light shades in your design, avoid heavy and massive decorations, give preference to furniture of simple shapes and without frills, then the classics can harmoniously fit even into a small room.
Neoclassicism will be more relevant - a combination of traditional and modern elements in design.
Loft
The brutal loft initially originated in a large area with a high ceiling and would be most appropriate in a two-level studio apartment. But its popularity has expanded the boundaries of its use in the interior. Even a modest mini-kitchen can be brutal, thanks to the use of individual loft style elements.
Kitchen Design Styles
The right choice of stylistic solution is an important step in designing a cozy kitchen where everyone will feel free.
Comfort and ergonomics are the main components of interior design, and first of all you should take care of the following important things:
- There should be a convenient place to store food, semi-finished products and other ingredients;
- Equipped area for preparing food for every day and decorating the festive table;
- Functional cabinets and shelves for storing dishes and cutlery;
- A place to locate equipment and household appliances for cooking.
In many families, the kitchen is a place where friends gather for pleasant conversations , tea or a festive table; here family members have breakfast and dinner. Therefore, it is important to create an optimal atmosphere of comfort and warmth for spending time together, as well as conditions for comfortable cooking.
In the kitchen, it is important to organize proper lighting, proper zoning of space, and convenient arrangement of all furniture and equipment. The most popular style solutions for kitchen design include high-tech, Italian and Provence styles.
Modern style (high tech)
High-tech is a modern design of space in which there is no place for natural materials. High technology rules here. Constructive solutions include strict straight lines and clear zones, all proportions in the interior are perfectly even. The main materials used to create this design are metal and glass.
Currently, it is impossible to imagine a kitchen without high-tech appliances; the household appliances are ultra-modern, which fits perfectly into the high-tech style, as can be seen in the photo. The latest technologies involve quite a lot of costs; from a financial point of view, such design will not be cheap.
Interior design includes fashionable new items. There is a place for any type of electronics and remote control. Moreover, all engineering systems are carefully camouflaged. The color scheme inherent in the high-tech style contains a primary color, which is dominant, and another color, contrasting to the first.
High-tech is the choice of people who love practicality, restrained severity and elegance; it will attract connoisseurs of glass, metal and shiny chrome surfaces. At the same time, the technological design is maintained in everything - the design of the ceiling, walls, floors, windows, doors. This is an excellent option for small and medium-sized rooms.
Italian style
This style is more used when decorating a kitchen-dining room, if space allows. Italian design involves organizing space in bold colors with straight and clean lines. It combines rigor and beauty, there are no intricate patterns or decorations, the choice is made in favor of a simple and practical classic set.
The luxurious and memorable interior is harmoniously combined with modern household appliances and is characterized by ergonomics and simplicity.
Provence style
Provence allows you to recreate an individual atmosphere of coziness and warmth in a room; a comfortable environment is achieved through the use of elegant pieces of furniture, light colors in the decoration of the floor, walls and ceiling, as well as a variety of house plants.
The kitchen design uses light, colorful textiles, floral patterns, and sewing, which adds uniqueness and makes the atmosphere more homely.
Various clay and porcelain products are appropriate here. Wooden furniture organically accommodates glass elements and metal decor. A kitchen in this style combines sophistication and ergonomics, compactness and elegance, creating a unique charm. No wonder this design is currently very popular . And the hallmark of a Provence style kitchen is an open window and light-colored furniture.
See also: Small kitchen design - wise use of space
Color and decor
Give preference to light colors in the design. It is not at all necessary to decorate the entire room in white. It is enough to make a light range of shades predominant without overloading the interior with complex ornaments and designs.
To prevent a design in light colors from seeming boring, it is enough to dilute it with bright colors in moderation in the form of such details as curtains, pillows on chairs, flower pots, napkins for cutlery. The accent can be an apron. You can even create bright mosaics or Spanish tiles on a plain, neutral background.
When finishing walls and floors, you should not choose materials with large, catchy patterns or 3D designs. The most universal solution is plain walls. A complex shade or texture can add originality.
Some styles, for example, country, Provence, classic, allow the use of decoration with a floral or floral pattern, but this pattern should not be large and very bright.
Small kitchen in the country
It is better to avoid bright colors in floor decoration. But at the same time, tiles with a pattern that matches the main color scheme of the interior can look great. For example, tiles with a patchwork pattern. In order not to make the design too colorful and to highlight the main emphasis on the floor finishing, the overall design should be kept in neutral colors.
Patchwork style tiles on the backsplash or floor and a minimalist white set are the most win-win combination
An abundance of accessories is worse than a lack of them. An interior overloaded with decorative elements creates visual noise.
It is better to abandon the colorful collage and board for stickers, souvenirs, and numerous magnets on the refrigerator. For decoration, sometimes indoor plants in miniature flower pots, compact and discreet wall clocks are enough.
Useful recommendations and more useful ideas in the video from the designer :
Color combinations
Each person has his own color preferences, and choosing a color style for the kitchen is a great opportunity to realize your fantasies. At the same time, color should be felt in the design; shades should be chosen wisely, for which you can use simple rules for combining colors.
The right solution will help create the internal comfort of the room, a harmonious space. The wrong combination of shades can negatively affect not only your mood, but also cause constant tension and even conflicts in the family.
Classical psychology identifies the following groups of colors:
- Light and heavy;
- Voiced and voiceless;
- Warm and cold;
- Retreaters and speakers.
It is worth choosing a combination of opposing groups that will create a harmonious space. Warm and cold, light and heavy, they can be with a predominance of dark or light shades. This expresses a person’s individuality, his worldview.
The size of the kitchen, furniture, style and time that the family will spend in this room, purpose and lighting, and color of surfaces are also taken into account. It is worth understanding that warm colors add dynamism and excite the consciousness and psyche. Active colors will set the appropriate mood, increase vitality and tone. And maintaining a balance of warm and cool tones will help maintain the integrity of the interior.
If family members are watching their weight, you should not use large quantities of rich and bright colors that stimulate the appetite. The influence of red, yellow or orange will be corrected by more natural colors - green, light blue, turquoise. Those who want to gain weight should avoid using monochrome solutions and using shades of marsh, gray, and blue.
One of the universal colors is white; it is not considered active and can be used in any combination. Yellow color is an excellent solution for a creative person seeking self-expression. Blue calms, gives peace, relaxes. This color is very popular during periods of economic reform. Moreover, it helps reduce appetite and fills you with energy.
A bold and unusual solution is a kitchen in bright purple tones; it looks rich and luxurious, forcing you to attract attention. Pale shades, on the contrary, will create an atmosphere of romance. A black kitchen looks unusual and stylish, but there is no mysticism here. This is a great option to create a presentable interior.
Green
The green tone has a calming effect, gives peace, comfort, and security. This is a natural color that relieves stress and gives energy. An excellent choice of people occupying responsible positions. Bright green shades, reminiscent of spring greens, clean and light, stimulate the appetite.
Combinations of natural colors – brown and green – look harmonious. This tandem creates a feeling of peace and comfort. And green with orange tones is a bright summer solution that will not leave anyone indifferent. A green kitchen provides opportunities for experimentation, since this color can be combined with almost any other shade.
Red
Red color is an excellent solution for energetic people who love extreme sports and have a strong-willed character. This is the color of activity, action, it excites and increases blood pressure. People who have problems with the heart and blood vessels should avoid x tones. In addition, this is not the best solution for those who want to lose weight, since red stimulates the appetite.
A good choice is pink . As the original version of red, pink has a softer effect. Combined with neutral tones, it makes the environment more lively. Pairs well with shades of grey. Pastel red will support a neutral atmosphere and refresh the interior.
Red goes well with brown shades, creating a trusting atmosphere, giving a feeling of stability and openness. Red cuisine is the choice of strong-willed people, real powerful men.
Orange
A sunny mood and a warm atmosphere can be created by using orange. It gives the atmosphere a relaxed feel and whets the appetite. It is not without reason that these shades are often used in the design of public catering establishments.
See also: Kitchen aprons - ceramic, mosaic, glass, MDF
Orange cuisine is the choice of business people who prefer an active lifestyle. Orange goes well with black, olive colors and all shades of gray.
Beige
A beige kitchen is a classic interior design option. This shade gives the room a soulful feel. Beige will definitely be appreciated by gourmets who love interesting, non-trivial solutions. The beige color is associated with coffee, caramel, vanilla and cinnamon; it will not leave anyone indifferent.
Many people think that beige color is somewhat faceless, but this is a wrong opinion. The main thing is to choose the right adjacent colors and shades of beige itself. To create creamy splendor, you should choose this color to decorate the surfaces of the floor, walls, and ceiling, varying with the tonality.
Even the furniture can be beige, but so that everything does not merge into one spot, the shades must be different. The ideal solution is to change the color from dark to light from top to bottom.
Competent selection of furniture and household appliances
How to place all the necessary furniture and equipment in a small area? How to find a place for a dining area? And how to solve the seemingly impossible task of finding space in a small kitchen for an additional guest bed? We will suggest several non-standard techniques for organizing a functional and comfortable space.
Corner or straight set to the ceiling
Upper cabinets up to the ceiling allow you to organize more storage space, but the downside of this solution can be excessive clutter, which does not benefit a modest-sized room.
To ensure that upper cabinets under the ceiling fit harmoniously into the interior, choose facades that match the color of the walls, visually dissolving them in space. If the configuration of the set is angular, then you can free one of its sides from the wall cabinets to make the room visually freer.
Pay attention to the design of the junction of furniture and ceiling. There should be no gaps here. And if there is a gap between the ceiling and the upper cabinets, then it should be closed with a false panel or decorative cornice.
Built-in hood and mini appliances
Due to the modest area, one way or another you will have to sacrifice technical equipment and give up some, albeit useful, but not the most necessary gadgets.
It is better to give preference to built-in and compact equipment.
A small kitchen of 6 sq. m may be the only possible place to install a washing machine
Pay attention to non-standard narrow models of ovens, mini-microwaves, 45 cm wide dishwashers, and two-burner hobs. For a small and medium-sized family, such compact equipment is usually quite enough for a comfortable life.
The compact built-in hood takes up less space than a fireplace or sloped hood and still leaves room for storage.
If you don’t need a lot of storage space, then you can sacrifice the spaciousness of the headset for the sake of aesthetics, if this is justified by the interior concept. Stylish fireplace hoods can decorate a wall freed from upper cabinets and become the main accent in the design.
Multifunctional and compact furniture for the dining area
To accommodate a dining area in a very small kitchen, you will need non-standard solutions. For example:
- window sill table;
- folding table;
- mini table in the corners;
- continuation of the countertop set in the form of a bar counter;
IKEA Knoxhult kitchen with breakfast bar
- retractable or roll-out tabletop;
- modern dining area. It is important that it has a minimalist design - without a massive back, without armrests and decorative elements. Storage space can be provided under the seat.
Small kitchen corner
Which chairs to choose? The best solution would be stools, low-back models or transparent polycarbonate chairs.
In a classic interior, chairs with a high back will look most appropriate. But only if the dining area is designed for only two people, and the chairs themselves do not interfere with the passage and setting the table.
How to organize a sleeping place?
Even such a seemingly impossible task can have a solution. For example, the sleeping place can be folding, hidden in the back of the sofa. But it is obvious that such an idea will only be possible to implement on an area of at least 7-8 square meters. m. A compact folding chair or mini-sofa can serve as a sleeping place.
Furniture selection
It’s not enough to choose the type of layout; you need to decide on the type of furniture, models, sizes, and quantity. This task is not as simple as it seems, especially for small kitchens. One of the best options is modular kits. They are distinguished by their simple design; the modules are easy to replace with new ones, rearrange, and add other parts. What else is worth considering when choosing furniture for a small kitchen:
- If you take a custom-made headset, listen to the opinion of professionals - they can tell you how to place it more conveniently, saving space:
- A solid countertop from the sink to the hob looks more stylish, plus there are no large number of seams where water, grease, and dirt get in;
- It is more convenient to place wall cabinets for dishes directly above the sink or on the side;
- If the refrigerator is in a corner, it is better to turn it so that the door opens towards the wall, so it will take up less space;
- Instead of chairs to decorate the dining area in the kitchen, you can choose a compact corner sofa - simply and tastefully;
- When choosing an island-type layout, keep in mind that there may not be enough space for a dining table with a sofa or chairs;
- If you want to hide pipes from prying eyes, use add-ons for wall cabinets; the panels will hide everything you need.
In a combined room, furniture can be used to separate functional areas. The easiest way is a bar counter; it is no less convenient to use light shelving or a sofa, just turn it with its back towards the kitchen. Design options for a small kitchen, made simply and tastefully, can be seen in the selection of photos below.
Tips for arrangement
A small kitchen has its own nuances in choosing colors, finishing materials, and accessories. The tips below will help you take into account some important points in the arrangement.
Practical finishing materials
As for the choice of finishing materials for walls, here you need to give preference to practical and durable vinyl wallpaper, or better yet, matte paint.
Since the room is small and the distance from the stove to surrounding objects is minimal, washable finishing materials are the best choice.
There are now quite a lot of high-quality paints on the market with interesting textures and complex, beautiful shades. Painting can be done over decorative plaster.
For floor finishing, the most practical types of materials will be porcelain stoneware, ceramic tiles, and PVC tiles.
Door refusal
A swing door, when open, clutters up the space, so in a small kitchen it is most often abandoned, leaving an open doorway. True, the downside of such a solution may be the penetration of odors into neighboring living rooms, which is always unpleasant. To minimize this drawback, install a high-quality hood and maintain it regularly.
Important! It is impossible to refuse a door in a room with a gas stove within the framework of the law. Although there is enough debate on this matter, in which outdated norms in SNiPs are often used as arguments. In this case, the most correct solution, which does not entail any violations and at the same time allows you to save space, would be to install a sliding door.
Remaking the window sill
If the family consists of no more than two people, then a place in the kitchen can be allocated for the dining area. For example, a window sill converted into a tabletop. To go with it, you need to buy bar stools, or better yet, bar stools that slide completely under the tabletop, freeing up more space.
It is necessary to calculate the optimal depth of the tabletop-window sill so that those sitting behind it do not experience discomfort from the proximity of the heating radiator. If possible, in agreement with housing and communal services, the radiator can be moved.
A window sill table can complement a full dining area and serve as a place for quick snacks.
The place of the window sill can be taken by a work surface. If there are closed cabinets under the window, then the heating radiator should be moved, having previously agreed on the redevelopment with housing and communal services. Otherwise, for free circulation of warm air it is necessary to make holes in the countertop.
Small kitchen 3 by 2 meters with a sink by the window
One of the layout options is to move the sink under the window. Then the corner at the entrance is freed up for the refrigerator. But the transfer of the wet zone also requires approval by law. Such a solution will require additional hassle with extending communications.
Minimum accessories and order in the work area
Keep your work area clear of clutter so there is always free space for cooking. Most frequently used items (cutlery, dishes, pots, cans of cereal) should be stored in cabinets next to the stove. Only paper towels and jars of spices can be left on the rails in the work area.
Uniform lighting
Properly organized lighting can not only hide the flaws of a small kitchen, but also visually expand the space. For this it is recommended:
- make the lighting uniform and diffused so that there are no dark corners in the room (including in the work area);
- give preference to miniature overhead lamps or built-in spotlights instead of one large chandelier;
- do not block the window with furniture;
- abandon curtains (if the design concept allows) or give preference to simple short curtains without lush and elegant accessories such as lambrequins, tiebacks, flounces, etc.
Free table top
A roll-out cabinet or a retractable additional tabletop are non-standard ideas that allow you to increase the work surface at the right time.
Custom cabinet depths
Instead of the standard 60 cm, you can order cabinets with a depth of 35 cm. With a corner layout, this solution can be implemented by installing narrow cabinets on only one side. This will have an uncritical effect on storage.
Rational storage
Thoughtful filling of wall and floor cabinets will help you make the most of every centimeter.
- Use useful storage organizers.
- Organize the space under the sink rationally.
- In the corner set, make the corner module as spacious as possible by installing the “smart corner” system.
- Give preference to modules with drawers rather than cabinets with shelves, as they allow you to organize storage more compactly and quickly find the item you need.
- Use the plinth for storage. Here you can store baking dishes and any flat objects in drawers.
Make good use of the loggia area
If it is possible to coordinate a redevelopment to add a loggia to the area of a small kitchen, then it is worth taking advantage of it. This will allow you to allocate space for a dining area, bar counter or small seating area.
If it is impossible to coordinate the redevelopment for some reason, then you can arrange a cozy lunch area on an insulated balcony or loggia.
Features of the kitchen layout
Style is the first thing you need to decide on. This takes into account the area of the room and the number of residents.
There are many ready-made kitchen interior designs, but when choosing an option, you should take into account all the nuances.
Design for small spaces in 2021
A small space is not an obstacle to creating a stylish design. Even a 4 m2 kitchen can be made comfortable. A small room should be functional. It is worth deciding whether this place will be only for preparing food or also a dining area.
The room can be expanded by combining it with a living room or loggia. In this case, the eating area is located outside the kitchen, which increases the work space.
Any redevelopment option is agreed upon with the relevant services.
If it is impossible to implement such a decision, then all attention is paid to the proper arrangement of furniture.
The arrangement depends on the size of the kitchen and can be:
- Straight - objects are located on the same line. In this case, the distance between the stove and the refrigerator should be at least 15 cm. It is optimal to separate them with a bedside table. This interior layout will allow you to free up more space and place a dining table in the kitchen.
- Corner - furniture is installed along adjacent walls, perpendicular to each other. The advantage of the solution is the compactness of the working area. The necessary items are located in the room at arm's length, which saves time.
- U-shaped layout. The furniture is located along the window and opposite walls in the shape of the letter U. This layout takes up more space and limits the possibility of installing a dining area. But here you can install a bar counter or use the window sill as a table.
When thinking about the design of a small kitchen, you need to take into account that there should be no unnecessary items in the interior. For example, a compact set with drawers will allow you to organize the storage system so that the countertops remain free.
Kitchen with high ceilings
This type of layout has both advantages and disadvantages. The main advantage is good illumination, since the length of the window openings in it is much longer than the standard one. Natural light visually enlarges the space and gives the room lightness.
Another advantage is the free space, which allows you to install large furniture or additional wall cabinets.
The height of the walls, without a doubt, gives free rein to the designer's imagination. The downside of high ceilings, especially in small square kitchens, is the effect of oppressive space. An incorrectly selected interior with cluttered walls up to the floors will create the feeling of being in a vertical tunnel.
You can balance the proportions of a room in various ways. To decorate the ceiling, wooden beams are used, which will significantly reduce the height. In standard apartments, the optimal solution would be to install a tension ceiling.
It is also allowed to equip multi-level structures that emphasize the style and originality of the interior. The easiest option is painting. Moreover, the color of the ceiling is selected a couple of tones darker than the walls, due to which it will appear a little lower.
When choosing furniture for such a kitchen, preference should be given to items with horizontal lines. This will visually make the room wider. For lighting, choose pendant chandeliers or hanging lamps, which look very impressive.
Combined kitchen with living room
An excellent option for expanding space for small rooms. Proper zoning will help ensure the functionality of such a layout. When developing a project for a combined kitchen, it is necessary to clearly designate sectors for relaxation and cooking. If space allows, a separate corner is created for the dining room.
The following is used as a distinction:
- bar counter;
- kitchen island;
- partitions, screens, racks;
- different levels when arranging ceilings or floors;
- arches
A powerful hood needs to be installed in the kitchen. This will prevent odors from spreading throughout the apartment. When purchasing equipment, preference should be given to modern models, as they are quieter.
Furniture is selected in the same style and color so as not to disturb the harmony of the interior. Additional light sources are placed above the bar counter and dining table.
Moisture-resistant coatings are used as finishing materials for the kitchen sector: tiles, linoleum. The living room is wallpapered, painted, and laminate or carpet is chosen for the flooring.
Expert opinion
Olga Kovalenko
Since 2010 I have been engaged in interior design and architectural design.
When using materials of different colors and textures, it is necessary that they combine with each other.
When equipping a kitchen area, you should remember that it cannot be located above the living rooms of the neighbors below. In addition, transferring communications if the apartment is gasified is impossible.
Square room
A kitchen of this shape is convenient and allows you to implement any design. For a small space, linear or angular furniture arrangement is used. For a large area, a two-row arrangement of objects along parallel walls is appropriate. On one side, an area for preparing food is equipped, on the other, a refrigerator and a dining table are installed.
When arranging the interior of a room, the triangle rule is observed - the sink, stove and freezer should be at the same distance from each other. Cabinets with many shelves will add functionality to the kitchen.
It is better to give preference to furniture with retractable or folding drawers. If the ceiling height allows, you can equip a mezzanine floor with additional storage space. The main thing is not to violate the integrity of the style.
In a large kitchen, you can install a demarcating island in the middle. Its role can be a dining table or a work environment. It will fill the void and make the interior unusual. In this case, additional light sources are usually placed above the island.
Narrow rectangular kitchen
This is the most difficult planning option. However, knowing some tricks and nuances, it is possible to create interesting design ideas that add functionality and comfort to the room.
The main method for eliminating the shortcomings of a rectangular kitchen is the arrangement of furniture. Linear layout is the best option. All interior items except the dining table are located along the long wall.
However, such a solution can make the kitchen even narrower, so it needs to be carefully considered. For example, bright accents on a free wall will visually expand the room. It would also be a good idea to lay porcelain floor tiles diagonally or wallpaper with a vertical pattern.
Expert opinion
Olga Kovalenko
Since 2010 I have been engaged in interior design and architectural design.
The stove between the sink and the refrigerator looks most ergonomic.
Another layout option for a rectangular kitchen is L-shaped. This will make the room seem more balanced. A compact corner set is installed, and a small dining area is equipped near the free wall.
You can increase the working surface by using the window sill as a tabletop. In the empty space underneath you can make niches for storage.
The interior of a narrow kitchen is more suitable for the minimalist style. It uses only necessary and functional furniture, mirror finishing of facades, which visually expands the space. A good replacement for a classic table would be a bar counter, and it is better to give preference to a folding or retractable option.
Design mistakes: checklist
It’s always better to learn from other people’s mistakes, but you can easily eliminate your own if you have a ready-made checklist that will help you quickly understand what’s wrong in your interior.
| Errors | A comment |
| Too many colors at once | The rule about using no more than 3 colors in the interior applies not only to small spaces, but in this case, a colorful interior will show its worst properties. |
| Too many open shelves | They will create a feeling of disorder and take away the feeling of a consolidated space. |
| Lush curtains | In most cases, curtains can be replaced with more compact roller blinds or Roman blinds. And in the Scandinavian style or minimalism, you can completely abandon curtains, letting more light into the room. |
| Too much decor | A refrigerator covered in magnets and stickers almost always spoils the overall impression of the interior. See if there are any other items in open areas that could be stored behind closed cabinet doors? |
| Little light (artificial and natural) | See the section on lighting for more details. |
| Loss of usable space and irrational storage | The base, the place under the sink, the corner module, the place above the refrigerator - these are, as a rule, the weakest places in the storage of most kitchens. |
| Hood with air duct | There is no point in enclosing this complex structure and taking away storage space in cabinets if you can install an autonomous hood with a carbon filter. |
| Shelves instead of drawers | Retractable mechanisms are more expensive, but much more convenient and practical. |
| Huge sink | If there is a dishwasher, then a narrow sink of 45 cm may be sufficient. |
| Transparent glass cabinets | Only beautiful sets can be stored in them, but you can find a more suitable place for the service - in the sideboard in the living room. Cabinets with solid doors are more practical for storage. |
| Large 4-burner hob | How often do you use all 4 burners at the same time? In most cases, 3 or even 2 burners are sufficient. Thanks to the small hob, a lot of space will be freed up for the work surface. |
| Various facades | The maximum you can afford is a combination of top and bottom headsets in different colors. But it is not recommended to mix facades of different designs on the same level. |
| Stove, refrigerator and sink are too close | Even in a small kitchen it is possible to separate the refrigerator and stove with at least a narrow bottle holder. And between the stove and the sink you simply need a working surface at least 50 cm wide. |
Watch the video :
Arrangement of equipment in the kitchen
Fridge
How to arrange the most used kitchen item - the refrigerator? Position it so that it stands at the very edge of the set, and at the same time is next to the sink and not far from the entrance to the kitchen. The most optimal option, both for modern and classic kitchens, would be a built-in refrigerator. If your kitchen is designed in a loft style, or in a Scandinavian or Provence style, a medium-sized freestanding refrigerator would be in good taste.
Sink
An excellent place for washing is about half a meter from the refrigerator. It is very comfortable. When we take vegetables and fruits out of the refrigerator, we immediately put them in the sink. If the food does not need to be washed, then there will be a free surface between the refrigerator and the sink very close to it.
Dishwasher
It should be roomy enough for kitchen utensils - frying pans, pots, basins. But not less than 45 cm in width. This car can be purchased for a family of no more than three people. And if you have a large family, then it is better to consider a 60-centimeter model. Although you still have to try to find a place for it in the kitchen.
Coffee machine
It is best to place the coffee machine as close as possible to the water intake point and the refrigerator. Why here? It's simple. The coffee machine requires water and ingredients from the refrigerator. So this is the most logical place.
Oven
Most of our clients strive to place the oven at the most comfortable height, namely at chest level. And if the oven has a built-in microwave, then this is especially important. Because it will be used a lot and often. Well, it makes more sense to place a conventional oven, according to the old tradition, below, under the stove. This can make room for something that is used more often. A buffet, as an option, with your favorite treats!
Washing machine
It often happens that there is no place for a washing machine either in the hallway, or on the balcony, or in more usual places. Then you can choose a built-in machine that will look appropriate in the kitchen. And if the machine is freestanding, it can be hidden under the facade, it will be much better.
Hood
A built-in hood is a great option for a modern design; besides, next to the built-in hood there are small recesses where you can place frequently used items. For example, seasonings, a coffee grinder or small dishes. But remember that if the hood is not built-in, it will be visible from all corners of the kitchen, and will only look appropriate in a classic or loft, industrial, or country style.
Hob
The main thing to remember when placing the hob is the distance from the sink. The indentation cannot be less than a meter, because this is the main working surface, the main work space! After all, this is where you spend most of your time – preparing meals. Personally, I advise my clients to use a white hob, especially when it blends harmoniously with the color scheme of the kitchen. But a black stove is impractical and gets dirty very quickly! I can't think of anything worse for the kitchen. And black is not always appropriate in the interior.
Chopper
Many housewives have not yet had time to appreciate such a wonderful thing! All food waste - from potato peelings to tea leaves - will be crushed and completely safely washed down the drain in a few seconds. There are additional advantages. This includes the absence of a characteristic odor from the bucket and never-clogging sewerage.
Water filter
Don't forget about free space under the sink if you plan to install a water filtration system. Especially if it is a reverse osmosis system, it really takes up a lot of space. I would like to remind you that faucets with two holes are already on sale. The first hole is for plain water, the second for purified water. If you install just such a faucet, you will not have to drill a hole in the countertop, just to install another faucet.
Kitchen design 5 sq m: real photos
A small kitchen with an area of 5 sq.m is most often found in Khrushchev-era buildings. Renovating a small space is complicated not only by the lack of square meters, but also by the need to incorporate a gas water heater into the interior, accommodate a standard refrigerator and a full-fledged dining area. We have collected the most successful design ideas for 5 square meters, which will prove that even a small space can be comfortable and functional.
In connection with the fashion for kitchen-living rooms in Khrushchev-era buildings, you can increasingly find the following redevelopment options:
- combined with the living room, breaking the partition (in Khrushchev buildings it is not load-bearing). In order to comply with the requirements of SanPiNov, it is necessary to install a transparent partition or refuse gas in the apartment, having gone through certain bureaucratic approval procedures;
Redevelopment in a one-room Khrushchev house, converted into a studio by combining the kitchen and living room
- the entrance to the kitchen is moved from the corridor to the hall, and in the niche formed in the place of the former corridor, a refrigerator is installed or a built-in closet is made.
Photo of kitchen interior 6 sq m
A small kitchen of 6 sq.m is a typical feature of old Soviet-built panel houses. Most of them also have a gas stove and water heater. The photo below shows several successful design examples.
See interesting solutions for small kitchens of 6 square meters and 5.4 square meters in the video review:
Corner kitchen design: photo
In a separate selection, we have collected design ideas with the most optimal and ergonomic layout - corner.
Corner small kitchen in a wooden house Corner set in the country
