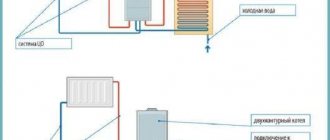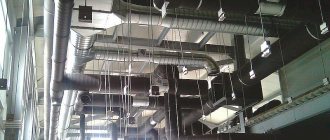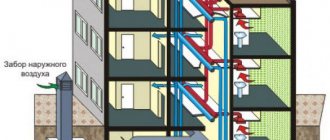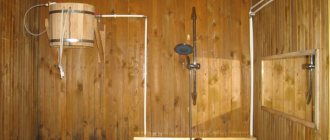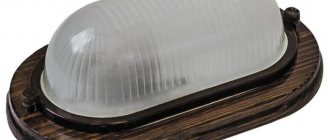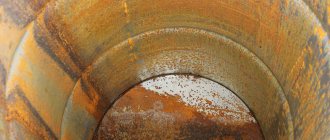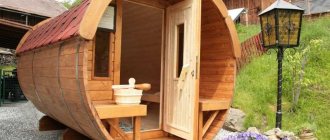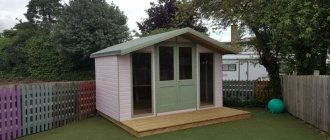Physical basis of ventilation
The movement of air flows is based on the simplest physical processes. The gas-air mass is processed and transported thanks to existing convection processes. To use this natural process, heat and heating sources are placed in the lowest areas, and supply elements, on the contrary, are as close as possible to the ceiling.
In its general meaning, the term “convection” represents the redistribution of thermal energy between heated and cold gas flows. Convection processes can occur naturally or forcefully.
In a closed space, the overall temperature is determined by the degree of heating of the air. The value is not constant throughout the entire space, it varies with height. The phenomenon is caused by a non-uniform concentration of molecules at constant pressure inside the room. At a higher temperature, the concentration of gas particles is lower, which means its mass is lower. Therefore, there is a concept that heated air is “lighter” and cold air is “heavier”. This fact explains the design of ventilation systems: exhaust units are located at the top, and supply units are located at the bottom.
Air movement usually occurs from bottom to top Source sovet-ingenera.com
A well-designed exhaust ventilation system in combination with natural convection processes allows you to maintain the set level of temperature and humidity indoors.
Supply and exhaust ventilation for an apartment with recovery
Recuperation is the process of extracting thermal energy from the air leaving outside and returning it to the cooler incoming air. In summer, the reverse procedure occurs - cooling of hot street gas. The main element of the system is a double-wall heater through which two jets pass towards each other without mixing. As a result, energy alignment occurs. If the warm flow is wet, then condensation of the steam further reduces the temperature of the mass. In fact, ventilation with recovery has become an energy saving technology that makes it possible to reduce heat loss by up to 70%.
What is a ventilation system
In a general sense, a ventilation system is the movement of air between the external environment and an enclosed space. From a heated and stuffy room, the air mass removes excess heat and moisture, which brings the indoor microclimate into compliance with sanitary and hygienic requirements. The ventilation system can be part of the interior design of the room and is part of the general communications network of the building.
The air masses are driven by a special ventilation system, which includes a complex of technological equipment and cleaning filters. Its main tasks are: collecting, removing, moving and purifying air.
The main difference between ventilation and air conditioning is the controlled complete cycle of renewal of air masses through inflow and outlet. While air conditioners only heat or cool the air, increase humidity and ionization.
A regular air conditioner simply circulates the air in the room in a circle Source aventcompany.ru
Supply ventilation helps to completely clean the air, prevent the spread of viruses and fungi, and increase humidity to the recommended level. In emergency situations, ventilation allows you to quickly replace the air inside a room using a system of pipelines, fans, heaters, and filters.
Ventilator, supply cleaner or breather: what to choose?
Technically, these are similar devices, but only products from Tion, which was the first to enter the market with similar equipment, have the right to be called breathers. Supply air purifiers, such as the Ballu Air Master 2, are equipped with a powerful filtration system and provide both effective ventilation and indoor air purification in circulation mode.
Devices are divided among themselves by noise level or performance, as well as by functionality.
There is provision for both supply and exhaust of air from the room, which can be implemented in different ways. For example, in the Vento Expert series (Blauberg) the air duct is divided into two parallel channels, and in Prana ventilators (Vents) a coaxial air duct is used (a pipe of a smaller diameter is located inside a pipe of a larger diameter). In models with one channel, air is removed using its reverse movement; in the Noizzless RX 150 and Vakio Lumi models there are fans with a reverse rotation function for this purpose.
Photo: Mitsubishi Electric
Compact supply and exhaust ventilation unit Lossnay series (Mitsubishi Electric)
Photo: Blauberg Ventilatoren
Ventilator Vento Expert DUO (Blauberg Ventilatoren)
Photo: Siegenia
Aeropack wall ventilator (Siegenia)
Among other additional functions, we mention automatic switching on using a carbon dioxide detector. The detector reacts to an increase in its concentration in the room and, if necessary, turns on the supply of fresh air. Detectors can be included in the package, or they can be purchased separately.
Types of ventilation systems
All ventilation systems can be divided into several types according to different criteria.
Depending on the method of generating pressure, the following ventilation systems are distinguished:
- Artificial. Air movement occurs with the participation of injection units: blowers, fans. When the pressure inside the pipes increases, air masses can be moved over significant distances. Most often used in central ventilation systems.
- Natural. Occurs where the movement of air flows occurs naturally due to the difference in temperature and air pressure at different ends of the pipes. The advantages of installing such a system for residential premises include low installation costs and no need for special equipment. But in such systems it is impossible to predict or control their operation, so they are more often used as auxiliary systems.
Scheme of natural and artificial ventilation Source projject.ru
See also: Catalog of companies that specialize in designing houses.
- Combined. The most commonly used type of ventilation, combining the advantages of artificial and natural systems.
According to the area of influence, the following varieties are distinguished:
- General exchange. It has a wide area of influence, for example, all rooms of a residential building. Exhaust air is removed through ventilation shafts from the interior, where the concentration of negative substances is low and they are evenly distributed.
- Local. An air duct is connected to certain places, which draws out harmful emissions and removes them outside. It is mounted indoors, where the release of harmful substances into the air occurs pointwise. In residential buildings, this is most often the kitchen, in particular the stove. Setting up a local network is cheaper than a general exchange network, but it is designed for less air flow.
Depending on the functioning scheme, supply, exhaust and supply and exhaust systems are distinguished. Exhaust structures are intended only to remove contaminated air. The supply ventilation system ensures the supply of fresh air masses. Systems where air is exhausted and forced in are the most popular.
For supply ventilation, air ducts are made in the walls Source novakvartira.com.ua
Supply and exhaust ventilation provide optimal service in premises of various purposes and sizes.
Depending on the technical design of the system, there are:
- Collapsible modular systems include various modules: heater, noise muffler, fan, filter elements, automatic control unit, auxiliary units. The advantage of modular designs is the ability to select units with the required characteristics. The disadvantages are considered to be complex installation involving specialists.
- Monoblock ones represent ready-made kits in a single block. The design is easy to install and does not require complex maintenance and care. The cost of monoblock systems is higher than modular ones.
The presence of several types of ventilation allows you to select and install the most suitable one for specific conditions.
Features of the design of supply ventilation
The main purpose of the ventilation supply system is to supply clean air into the room. Depending on the complexity of the design, it can consist of a variety of elements. The classical system consists of the following structural elements:
- A fresh air ventilation valve is installed to eliminate the possibility of air from the street entering the room when the device is turned off. This structural element is important when operating the system in winter when the temperature drops significantly. The valve is also installed to protect the room from cold air and snow.
- A grille is installed on the outer part of the system, which does not allow various mechanical contaminants to enter the room. The shape and dimensions of the protective mesh may vary significantly. The fact that the mesh is installed outside determines the attractive style of its design. To protect the grille from environmental influences, it is made of stainless steel. The thickness of the mesh can vary significantly, which determines the strength of the structure.
- Cleaning filters allow you to maintain the quality of the supplied air at a fairly high level. Filters can differ significantly in a fairly large number of characteristics. An example is that some can be installed only to sift out sand, others even for bacteria. Filters can be made from a wide variety of materials, some are made using activated carbon, others are a finely perforated mesh.
- Some systems can heat the air, for which a special heated element is installed. In winter, the heating element can significantly increase indoor comfort. In addition, heating can be carried out automatically or depending on the settings of the thermostat. The only drawback of the heater is its high power consumption. If the filter does not cope with the task, then the life of the heating element can be significantly reduced: debris and insects will cover the heater, forming a coating, after which it overheats.
- The fan is installed as an active element, due to which air is pumped. As a rule, the fan is protected on both sides, since the impact of a large object can lead to deformation of the fan.
- The fan is rotated by an installed electric motor. Its main parameters are power consumption and number of revolutions per minute. The greater the consumer power, the higher the energy costs.
- The supply ventilation system has elements that are designed to absorb vibration and sound. Insulating materials make the system quiet, thereby increasing indoor comfort.
In addition, do not forget about the pipeline through which the air is supplied. They can have a round or rectangular cross-section and are made using different metals.
Features of natural supply and exhaust ventilation
Unlike structures with artificial generation, natural ventilation systems use existing air flows from living rooms to the kitchen and bathroom. Movement occurs along corridors that act as flowing spaces. Such ventilation can be installed even inside houses with a non-standard layout.
The overall air movement does not change Source it.decorexpro.com
The main ventilation unit is placed on the upper central part of the house. When laying pipes, it is taken into account that clean air should enter the living rooms and be exhausted through utility rooms and the kitchen. Supply air ducts are located on the border of living rooms, and exhaust elements are located inside the utility room, bathroom, and kitchen.
Diffusers (the outer part of the air duct) are made of plastic or thin sheet metal. They act as a distributor of clean air and an exhaust outlet. The external outlet of the pipeline is placed higher than the roof. This prevents secondary intake of waste material.
This is the most financially accessible, oldest and easiest to install type of ventilation. Its effectiveness depends on the difference between external and internal air temperatures, atmospheric pressure parameters, wind direction and the stable flow of supply air into the room. To comply with the last condition, you will have to make an effort: keeping the window open all the time is not the best option. For this purpose, now consider using window or wall supply valves. Repair and maintenance of natural ventilation systems is not very difficult and comes down to timely cleaning of ventilation ducts and supply valves.
| Advantages | Flaws |
| Easy installation | Dependency on weather conditions |
| No operating costs | Heat loss in the cold season |
| Silent operation | Low efficiency at high humidity indoors (not suitable for baths, swimming pools) |
Supply ventilation system units
The standard supply ventilation scheme consists of 11 main elements:
- Fans – control air flow and create pressure in the system;
- Filters – clean the incoming air;
- Air ducts are pipes through which air circulates;
- Air intake grille – through which air is taken from the street;
- Air distributors are elements through which air enters the room;
- Heater + for fresh air ventilation – a water or electric unit for heating the air in the cold season, cooling it in the summer;
- Air valve – prevents uncontrolled entry of air when the system is turned off;
- Diffusers – distribute the flow of incoming and outgoing air;
- Sound suppressors – devices with soundproofing material;
- Control system – equipment for automation and control of ventilation processes.
- Recuperator – rotary or plate units that provide heat exchange.
Modern devices allow you to regulate the heat exchange of incoming and exhaust air and provide heating with forced ventilation. Supply ventilation with recovery allows you to reduce energy costs for heating a room by up to 85%. The recuperator provides heating of the supply air during the cold period by transferring thermal energy from the exhaust flow. During the summer period, under the influence of the device, the incoming air is cooled to a comfortable level. The supply system can be supplemented with: a dehumidifier, a humidifier, a disinfectant.
Features of forced supply and exhaust ventilation
The operation of this system is based on the interaction with two different air flows, which are carried through installed air ducts. Depending on the power and throughput of the mechanisms involved, a given volume of air masses is processed.
All working units and equipment are located inside a single housing, which can be assembled in any convenient place: on an external wall, attic or attic.
Forced ventilation
| Advantages | Flaws |
| Based on the interaction of supply and exhaust ventilation. But in this case, both inflow and exhaust are carried out forcibly through the operation of technical equipment. | The calculation of the ventilation system and the power of the equipment must be carried out by specialists. Since technical devices are involved in the work process, timely repair and maintenance of ventilation systems is necessary. |
| High efficiency in large houses | Calculation, installation and commissioning work must be carried out by specialists |
| Automatic operation | Equipment costs |
| Maintaining specified air humidity parameters | |
| Possibility to install a recuperator and ensure energy-efficient operation of the system |
Supply and exhaust ventilation unit installed in the attic Source vdizayne.ru
Depending on additional equipment, supply and exhaust ventilation can perform the following functions:
- increased air humidity;
- ion saturation;
- cooling or heating of the air mass;
- purification, filtration, elimination of harmful microorganisms.
A modern supply and exhaust ventilation system as part of the module has a recuperator - a heat exchange chamber where encountering air flows exchange energy. Heat is taken from the heated outgoing air and given to the incoming air (or vice versa, if the air conditioner is running in the room in the summer).
The principle of operation of the recuperator Source pirrogroup.ru
The ventilation operating cycle with two circuits and a recuperator consists of the following stages:
- warm air from the room is conducted through the recuperator, heating the heat exchanger installed in it;
- “exhaust” air is removed outside;
- clean cool air is taken from the outside and passed through the heated heat exchanger of the recuperator, taking away heat from it
- fresh heated air is supplied to the room.
To expand the functionality, the design is supplemented with filter systems, automatic timers, control units, condensate collection trays, control units, sensors, and noise suppressors.
Scheme of supply and exhaust ventilation with automation system Source turkov.ru
Supply ventilation in the house
Ventilation is also necessary for any country house. After all, the latter consists of many different rooms. Each of them requires a special microclimate.
Modern ventilation is simply necessary in order to direct cold or hot air in the right direction. In particular, everyone who has their own swimming pool in their home really needs this ventilation. Such ventilation prevents damage due to high humidity.
What are the requirements for the ventilation system in the house:
- Control of all supply ventilation using Wi-Fi technology in automatic mode.
- Sufficient power.
- The ventilation system must be able to branch into different rooms with different parameters.
- Possibility of heating a house in winter using heated exhaust air, as well as cooling incoming air in summer using an air conditioner or recuperator.
What parameters should you use to choose a recuperator?
The first thing you should pay attention to when choosing a model of a supply and exhaust recuperator is whether its technical characteristics correspond to the main parameters of the ventilated room: volume, height, required air exchange rate, etc. Independent calculation of the performance of a ventilation system is not an easy task for the uninitiated. To solve it, the developer will have to familiarize himself with the requirements of sanitary and constantly changing building standards, study the laws of air flow dynamics, take into account the number of people living in the house, combine the knowledge gained and calculate the performance of the supply and exhaust equipment.
The main calculation parameter is the volume of air that should enter the room within one hour. In accordance with sanitary standards, this volume should be equal to 30 m³ per adult (minimum indicated). In practice, the performance of supply and exhaust ventilation, and, consequently, of the recuperator, should be higher. This is due to resistance losses in air ducts, large volumes of rooms and other factors.
It is better to entrust the calculation work to specialists. Indeed, in case of an error, replacing the recuperator will require significant financial costs.
When calculating and choosing an installation, to obtain more accurate information you will have to read specialized literature and forums, call manufacturers and suppliers of equipment (the topic is very extensive). It's always better to turn to specialists. And for those people who are not deterred by this advice, it is still recommended to confirm the correct choice with the equipment manufacturer or distributor.
Shuvalov Dmitry
Technical Director of TURKOV LLC
Main parameters of the ventilation system
The main working element is a fan, but not the usual propeller, but an impeller, which is a wheel with blades - this design allows you to reduce the size of the equipment.
The efficiency of the installed structure directly depends on the accuracy and correctness of the preliminary calculations. For example, it is equally bad if insufficient or excessive engine power is selected. In the first case, the engine will wear out and soon enough it will have to be replaced. If the power is excessive, this means regularly inflated maintenance and electricity costs.
Calculations of performance and dynamic parameters of air flows are made using algebraic formulas. It is recommended to entrust the calculations to a specialist who will not only do it correctly, but also obtain the necessary approvals from the fire inspectorate.
Firefighters check the operation of the supply and exhaust ventilation Source aireng.ru
The calculations take into account the following data:
- Premises parameters: purpose - residential or non-residential, internal area, number of floors, humidity level.
- The number and type of activity of people simultaneously present inside the building.
- Required level of air exchange according to SNiP 2.04.05-91. For example, in living rooms it is 3 cubic meters per hour per 1 meter of living space.
- Pipeline cross-section and installation diagrams.
Protection of heaters from defrosting. Coolants in ventilation systems
The number and purpose of air heaters in supply ventilation installations may vary depending on the composition of the installation and the purpose of its operation. The heaters can be of first heating, second heating, with preheating in front of plate recuperators, separate for operation at different times of the year, or used for heating on separate branches of air ducts if the temperature conditions of the served premises are different.
Therefore, it is customary to say that preheating or 1st stage heaters always operate on “hot” air. That is, air with a very low temperature enters the heaters. In a continental climate, the danger of heaters defrosting is very high when starting up installations in winter or during new construction, when there are frequent interruptions in the power supply and interruptions in the supply of hot water.
There can be a huge number of reasons for water freezing in heaters in winter: from accidental closing of the valve at the inlet to a failure in the power supply and automation systems. Also, the most common cause of defrosting is the incorrect choice of circuit, low pressure drop in the heating system, incorrect selection of the control valve and a drive with a long response time.
Defrosted heater of the supply ventilation system
You should also know that the ideal choice for controlling control valves is an actuator with analog control using a 0-10V signal. An equally rare cause of system defrosting is uncoordinated operation of the supply and exhaust ventilation systems. For example, it is a common case that during non-working hours the air supply units are switched off, but the exhaust units continue to operate for some reason, and a vacuum of air is created in the building. To replenish the air balance, air begins to be sucked in through all available leaks, including through a leaky air damper. Thus, when the system’s automation and insensitive sensors are turned off, the signal about low temperatures does not issue a command for the automation to turn on the heating of the heating system and the water in the heat exchanger freezes.
Video on defrosting the heater of the supply ventilation system:
Of course, heater piping units must also be equipped with the required number of sensors and protective thermostats complete with control cabinets, but in the event of power surges or lack of power supply, the automation system will not be able to protect the heaters. The only option to protect the system from defrosting with a 100% guarantee is to fill it with low-freezing coolants.
The main advantages of antifreeze include a low crystallization temperature and the absence of thermal expansion in a frozen state, which does not lead to rupture of the walls of air heaters. Low-freezing liquids include sets of additives that protect the pipeline system from corrosion, minimize cavitation and prevent sediment from forming when the system heats up or cools down.
The use of low-temperature coolants in some heat supply systems is limited by a maximum maximum temperature of 95-100°C, above which the chemical composition will decompose. Therefore, in an individual heating point, a temperature regulator or valve should be installed on the media separation heat exchanger (water-NZT), which will protect the heating system circuit from increasing the temperature above the critical one.
In heat supply systems, as a rule, ethylene glycol or propylene-glycol mixtures are used, which differ in both price and scope. Ethylene glycol is the cheapest coolant, therefore it is most widely used in engineering systems. Propylene-glycol mixtures are used in safe industries, where in the event of system depressurization, a toxic coolant can pose a potential threat to life or disrupt the technological cycle. Such requirements are found mainly in the food industry or in medical institutions.
A low-freezing coolant with a crystallization temperature of -30°C contains 40% ethylene glycol mixed with distilled water. The main feature of all ethylene glycol-based coolants is the formation of a plastic gel at low temperatures, which does not cause rupture of heater tubes or the formation of cracks in welded joints.
It is not recommended to use a low-freezing coolant with a crystallization temperature of _65 degrees in heat supply systems, but it should be diluted with water to the required concentration.
After filling the networks with ethylene glycol solutions, the system should be carefully pressurized, since it is most likely that small coolant leaks or leaks may occur at the threaded connections. This is due to the low surface tension of all coolants and the ability to penetrate into all cracks and leaks in the system.
When carrying out a hydraulic calculation of a heating system that will be filled with an ethylene glycol solution, it should be taken into account that the coolant flow rate will be 8% higher than the water flow rate, and the pressure of the pumping equipment should be increased on average by 54%. When selecting the diameters of pipeline sections, it is necessary to take into account the increased viscosity of coolants and introduce a correction for an increase in diameter, where necessary.
What standards exist for ventilation systems?
Recommended air exchange parameters depend on various conditions and are prescribed in the relevant regulations, which must be taken into account during design. In general, for domestic premises, when rooms for different purposes are concentrated on one floor, the following amount of air should change in an hour:
- office – 60 cubic meters;
- common living rooms or halls – 40 cubic meters;
- corridors – 10 cubes;
- bathrooms and showers – 70 cubic meters;
- smoking rooms - over 100 cubic meters.
In living rooms, air mass exchange is calculated per person. It should be more than 30 cubic meters per hour. If the calculation is made based on living space, then the standard is 3 cubic meters per 1 meter.
For non-residential premises, the average standard is 20 cubic meters per meter of area. If the area is large, then ventilation systems include a multi-component system of paired fans.
Types of installations
The ventilation supply unit is a rather bulky structure. When designing and planning premises, a more organic type of air handling unit is chosen.
Monoblock
The first option is a monoblock. It is well suited for small spaces, for example, an apartment, a small office or a small private house. This is a compact structure with all the necessary elements already built inside. The monoblock takes up little space.
Among the advantages it is worth noting:
- sound insulation;
- easy installation and installation;
- ability to edit parameters of outdoor air intake.
Some monoblocks additionally have a recuperator built in – a device for heating air. It is activated when the air temperature drops below - 10 degrees.
The disadvantages include the limited ventilation area, which is about 100 cubic meters. meters per hour. This performance is designed for one room, and is not suitable for an apartment, much less for an entire house. Therefore, when installing a ventilation system for the entire living area, several monoblocks are usually purchased and installed in different rooms.
Duct ventilation system
The second type is a duct ventilation system, which includes a set of air ducts passing through all rooms. Supply ventilation grilles are installed, through which air enters the ventilation system, is cleaned and supplied to the room. Similarly, air from the room is removed outside through pipes.
The advantages include the fact that there is no need to purchase several units, since the system is installed with a one-piece ventilation system with a certain capacity. Depending on the area of the room, the capacity of the air handling unit is selected:
- up to 350 cc meters per hour are set for two-room apartments;
- 350-500 – for three rooms;
- 2000-3000 cc meters are installed for offices and cottages.
Specialists can individually calculate productivity using special formulas based on the area of the room in order to most accurately select the installation.
But the declared maximum power will not always be realized, since the performance of the exhaust air handling unit depends on the network resistance levels. This characteristic is stated in the technical data sheet of the product.
What formulas are used in calculations
The main parameter that needs to be calculated in any system is how much air should be changed within an hour.
For residential apartments, the value is determined according to the living area: V=2xSxH, where S is the area of the living room, 2 is the coefficient of air mass exchange rate per 1 hour, H is the height of the room.
For work premises, the calculation is made based on the number of personnel: V=Nx35, where N is the number of people simultaneously present in the room.
When calculating the power of a ventilation station, the formula is used: P=ΔT * V * Сv/1000, where V is the volume of air mass consumed per hour, Сv is the heat capacity of the air mass, ΔT is the temperature difference of the air mass at the ends of the pipeline. The accepted value of heat capacity is 0.336 W * h/m³ * °C.
Another important indicator is the cross-sectional area of the duct, measured in square centimeters. There are 2 types of sections: square and round. By calculating the cross-sectional area, it is possible to determine the width and height of a rectangular pipe or the diameter of a round one.
Video description
More about the calculation of ventilation in the video:
Ssection = V * 2.8/w, where Ssection is the cross-sectional area, V is the volume of air mass (m³/hour), w is the air flow speed inside the highway (m/sec) (average from 2 to 3), 2.8 – dimensional matching coefficient.
For installation, it is necessary to calculate how many diffusers (intake and outlet openings) and their parameters are required. The dimensions of the nozzles are calculated based on the cross-sectional area of the main pipeline, multiplied by 1.5 or 2. To calculate the number of diffusers, use the formula: N=V/(2820 * W * d2), where V is the volume of air mass consumed per hour, W is speed of movement of the air mass, D – diameter of the round diffuser.
For rectangular diffusers, the formula is transformed as follows: N=π * V/(2820 * W * 4 * A * B), π is the number pi, A and B are the section parameters.
Useful program
The TURKOV company has developed a program for calculating the necessary parameters and selecting suitable equipment.
In any case, calculations of ventilation systems should be carried out by professionals - if something is forgotten or not taken into account, then the cost of the mistake is the need to redo the calculations and work.
A full calculation of supply ventilation is done using specific software Source ventisam.ru
