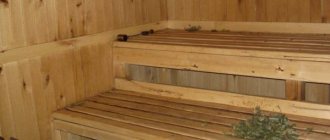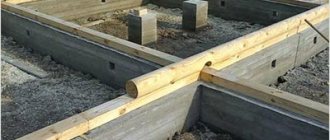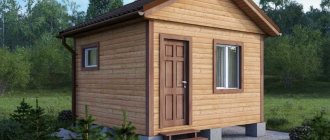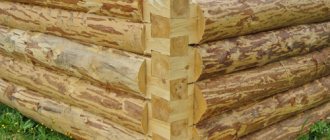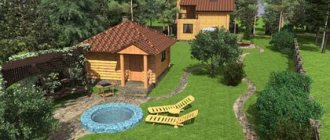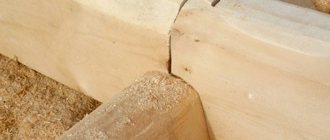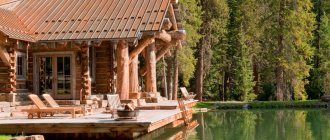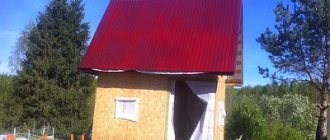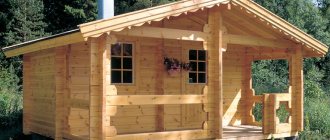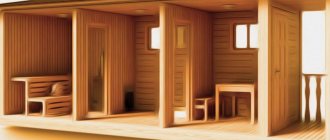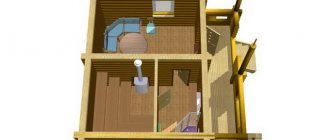Projects of bathhouses made of rounded logs with a terrace
A bathhouse with a terrace is a rational solution that combines practicality and convenience.
The elegant structure will decorate both the bathhouse and the site. It will be an excellent relaxation spot or summer kitchen. The terrace is an extension to a bathhouse or residential building. There are open and closed types. The open option will allow you to fully enjoy the outdoors. It is easy to place a barbecue or grill on the site.
Construction does not require large expenditures on wall materials, since the terrace remains open on one or more sides. To protect from precipitation or wind, use roller blinds, partitions or sliding structures.
The closed version will protect from bad weather at any time of the year. It is more functional, because if necessary, the room can be easily converted into a guest room or a utility warehouse. However, keep in mind that a closed room will not allow you to fully enjoy the surrounding view and relaxation outside the city.
Foundation for a 3 by 3 bath
The choice of base is not a whim of the owner, but a necessity that plays an important role in the load-bearing capacity of the entire structure. To select a foundation, all influencing factors are taken into account and a 3 by 3 bathhouse, in any form, is no longer considered a lightweight structure. Therefore, the foundation must be reliable. Of all the options, you can use any type to build a foundation with your own hands. These include pillars, piles and even a slab base. The most rational option would be to fill a shallow-depth tape. The order of execution is as follows:
- first, a trench is prepared according to the size of the bathhouse, up to 70 cm deep;
- a sand and gravel cushion of 15–20 cm is poured onto the bottom;
- formwork is assembled, up to 20 cm high;
- the trench is being reinforced;
- at the last stage, the solution is poured, pinned to release air and left for a month to harden.
After hardening, the surface of the tape is covered with waterproofing material and you can begin the next work.
Saunas made of rounded logs
Rounded logs are the best material for building a bathhouse and terrace. Environmentally friendly wood does not emit toxic substances, creates a cozy atmosphere indoors and makes the building aesthetically attractive.
Rounded logs are characterized by a smooth and even surface, durability, resistance to dampness, rotting and insects. The material releases vapors and air outside, promoting rapid air exchange.
To cover the walls in the bathhouse, use linden lining. Linden will fit harmoniously into the interior and fill the room with a pleasant honey aroma. In addition, the material does not heat up and burn the skin. It is resistant to moisture and temperature changes.
Walls made of logs can be positioned at any angle, which will make the project interesting and unusual. Densely stacked logs will retain heat for a long time, which will reduce heating costs.
A log cabin is easy to install. The craftsmen of the MariSrub company will assemble the wall kit on the site in 3-5 days!
Why do clients choose our company?
- Russian Bogatyr has extensive experience in the field of design and construction. We know how to wisely manage clients' budgets and time. The company's specialists will help you choose a project at the best price or create your own exclusive version. We are ready to make any of your fantasies come true.
- Saunas made from rounded logs according to our designs will cost you much less than alternative options from competitors. Moreover, this will in no way affect the quality of construction. A turnkey bathhouse is always profitable.
- In addition to the facade of the building, we attach great importance to the interior decoration. Using many years of knowledge and advanced technologies, specialists will perform any type of finishing work.
Bathhouse projects with a terrace
The layout of the bathhouse includes a washing and steam room, as well as a relaxation room. In addition, the building may have a bathroom, kitchen, attic or second floor with a bedroom, as well as a terrace.
Builders and architects recommend building a bathhouse and a terrace at the same time. After all, as a rule, the premises have a common foundation and roof. Choose a joint project to avoid uneven shrinkage of the foundation and frame. Such a structure will look harmonious and holistic.
Choose any room design - the shape of a square or rectangle, triangle or hexagon (rotunda), semicircle or trapezoid. At the same time, at least two entrances are provided for the project. One leads from the porch, and the other from the dressing room or rest room. At the request of the client there may be more entrances. For example, if the terrace is large, then an additional one will be required.
The design of a bathhouse with a large terrace will allow you to fully equip a place that can easily replace the veranda. The spacious area will accommodate a dining table and benches, a tennis table, sun loungers and chairs, as well as a grill or barbecue.
In the last decade, terraces with swimming pools have become increasingly popular. Also convenient is the room that connects the main part of the house with the bathhouse. It can easily be turned into a cozy terrace.
Let's think about the layout
Small dimensions allow you to save a lot on materials and energy costs. After all, it is much easier to warm up a small steamy room. An electric stove or a masonry stove - in any case, less costs will be required. Speaking of business, with the right approach, you can maintain all the functional features of the bathhouse even with such dimensions.
The dimensions of the 3 by 3 bath allow you to organize a full-fledged washing compartment, steam room and dressing room. At the same time, no one forbids combining the internal space. When drawing up a plan, it is necessary to delimit the space into two compartments. One is larger, for the steam room and sink, the second is slightly smaller, for the dressing room and dressing room.
It is better to install the stove in the corner of the wall adjacent to the dressing room, and place the door frame on the opposite side. In this way, maximum heat preservation effect can be achieved. Considering its small size, it is better to purchase a ready-made stove and not try to “shove” a heater under which you need to make an additional base. There are various copies with protective screens on sale. It will be more convenient to choose a sauna stove with a built-in water storage tank. This will allow you to additionally gain space and protect yourself from additional work on installing a separate tank.
We place the shelves on the side opposite from the stove. The minimum width of the steps is 40 cm. Since the height to the ceiling will be 2 meters, it is recommended to make 2 steps. If you wish, you can install a removable shelf, which will allow you to remove it for drying at the end of the bath procedures. In a 3 by 3 meter bathhouse, there is no need to make window structures. A little ventilation in the steam room is enough. It is better to install a small window in the waiting room.
What will we build from?
The simplest option would, of course, be a frame structure mounted on a lightweight base. A structure made of timber or traditional “round timber” is considered a good option. These are selected logs, pre-sanded and processed. Tow or modern jute fiber is used as insulation. Depending on financial capabilities, it is possible to build a bathhouse from blocks, rounded logs or profiled timber. But in any case, the material must be of appropriate quality. If wood is preferred, it must be dried and impregnated with protective compounds.
How will we build?
In any size, the construction of a bathhouse is carried out according to pre-established rules: first the foundation is laid, then the frame or frame is assembled, the roof is installed and, at the final stage, finishing is carried out, with the installation of bath units and the connection of electrical wiring.
Common Projects
- standard type, which is attached to one wall;
- a terrace connecting the house with the bathhouse;
- multi-level terrace (with attic or second floor);
- outdoor terrace with swimming pool;
- two-story bathhouse with a terrace on the second floor;
- closed type (veranda).
The MariSrub company presents a wide selection of buildings of various layouts, sizes and designs. Choose any one, and the company’s architect will add or change the project taking into account the client’s wishes, parameters of the land plot and soil.
Do you want an original bathhouse? Let's create a custom sketch! When you order construction, we carry out the project for free!
Walling
When assembling a box from 100x100 cm timber, it is better to use material of a larger cross-section for the lower crowns. Still, this is the basis, and it should be more massive. You can use material with a cross-section of 150x150 cm. The harness is attached to the foundation with special plates. When building a bathhouse 3 by 3 meters on two floors, no additional fastening is needed. The weight of the structure will press the base to the foundation. If the partitions in the bathhouse will also be made of timber, then at the stage of laying the first crown, it is necessary to work out the insertion points of the connecting elements.
Connecting the corners “into a paw” is first done at the ends of the beam; recesses of the appropriate size are cut out so that when connecting two logs, you get an even link, without protrusions. Having laid the first crown, it is secured at the corners with a screw connection. All subsequent rows are fixed with dowels with preliminary laying of jute as a sealant and insulation.
Window structures are worked out either during the construction of walls, or are cut out after the frame is assembled. The second option is preferable; there is no need to prepare timber in advance for laying the window opening and additionally adjust each row. Cutting out the installation location of a window or door in an already laid out log house is faster and easier.
Selection of oven
For such a structure, you need a stove that is not too large and powerful, preferably with a temperature regulator. This will be useful for both a combined layout and a separate one. Outdated options with an uncovered metal tank are not suitable. There is not too much free space in the steam room and in the wash room, which increases the risk of injuries and burns. It is advisable to protect the heating elements with wooden slats or other materials with not too high thermal conductivity.
On a note!
Electric or infrared heating would be a good solution for a small sauna, but only if the owners like the dry air characteristic of a traditional sauna.
For a separate layout, stoves made of brick and having a separate elongated water tank are better suited. The structure can be installed at the junction of two or three rooms at once. The larger the firebox area, the more evenly all rooms will warm up. But you will need a temperature regulator. An alternative is to install the stove exclusively in the steam room and remove the hot water tank to the washroom and relaxation area. At the same time, less heat will be released in the “cold” zones. But the problem arises of arranging sufficient circulation of hot water if the tank has a large volume.
When choosing a stove, you need to take into account not only the area of the house, but also the seasonality of using the bathhouse and the height of the ceilings. If the owners like to steam in winter, it is worthwhile, in addition to the main stove, to provide a system of heated floors in the relaxation room and wash room. As a rule, even with a foundation, the coatings remain very cold.
Bathhouse 3x3: choosing material for construction
The first step is to decide on the material from which you plan to build a bathhouse. The classic option is wood. Even our distant ancestors built baths from this material. It retains heat well, heats up slightly, and also helps create a cozy and homely atmosphere.
The cheapest and simplest option is a frame bath. It is not difficult to build a bathhouse made of timber with your own hands; the price is cheaper than other options; in addition, the operation of the bathhouse can be started immediately after construction, since there is no shrinkage.
Another option is a log sauna. In terms of price, this option will be more expensive, and also keep in mind that in this case you will expect greater labor costs.
More modern materials are bricks and blocks. A block bathhouse is easy to install, but it requires additional external finishing. A brick bathhouse is a reliable and strong structure, but due to its heavy weight it needs a reinforced foundation.
Stages of external and internal finishing
Before you start decorating the room, you need to insulate the ceiling and walls according to all the rules. Particular attention is paid to the steam room. Here it is necessary to use only natural-based insulators with the obligatory laying of foil layers. This is a kind of reflector that traps steam indoors. When combining a washing compartment and a steam room, the entire space is subject to such treatment. To relieve the room a little from the heat, the locations of the vents are being worked out.
The insulation is laid as tightly as possible. Insulators and foil material are attached with a slight overlap, covered with reinforced tape. Then the sheathing is filled and the lining is attached. For these purposes, material made from linden or aspen is used. This is expensive wood and should only be used for steam rooms and washing. In the dressing room, finishing with coniferous species is allowed.
Upon completion of finishing, a stove or a steam generator for a bathhouse, a storage tank for cold water, is installed, and electricity is installed in accordance with the standards. Then you need to heat the bathhouse. After cooling, places where the lining is weakly secured will reveal themselves. It will be necessary to correct the shortcomings and start using the bathhouse.
Despite its small dimensions, the construction of a 3 by 3 meter bathhouse must be taken seriously. With the wrong approach, the situation can radically change, which will immediately affect the quality of bath procedures.
