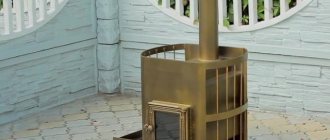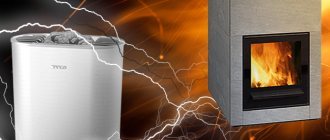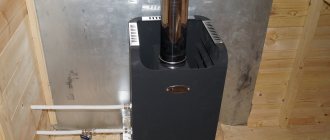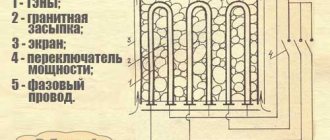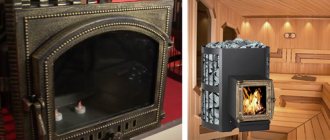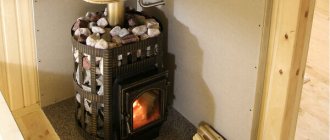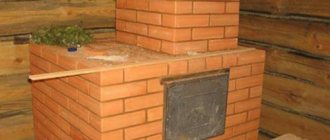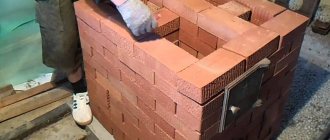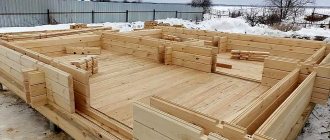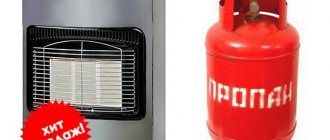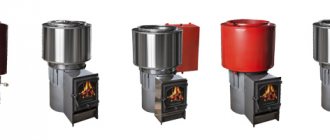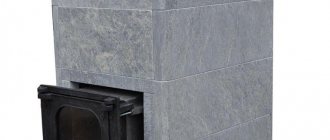The construction of a sauna stove structure is one of the most complex processes. To build such a structure, you must strictly follow the rules and instructions for building a sauna stove. To simplify the process, you need to carefully read this article, which will certainly help in implementing your plan.
After all the preparatory work (choice of location, layout, size), it is necessary to begin the construction of our project. To simplify the process, we will consider the construction of a medium stove (size 4x5 bricks). This project will demonstrate the entire masonry order of our structure. You can change the dimensions of your stove based on your project. The height of the oven will be 2 meters and 10 centimeters.
Types of brick stoves
The general principle of the construction of a brick kiln is the same. The structure consists of the following elements:
- firebox;
- ash chamber;
- heater;
- chimney;
- grate bars.
As for the nuances, chimney channels can be vertical and horizontal. In a “black-style” stove there is no chimney at all. To heat the water, a heat exchanger or tank is provided. For baths, stoves differ in the design of the heater. The stones are separated from the fire only by a grate or a blank slab is installed.
Fold the stove for a Russian bath according to one of 4 options:
- The “black” design does not provide for a chimney. The smoke comes out through the heater into the room, after which it evaporates through the cracks of natural ventilation. The advantage is the simplicity of the design. The sauna warms up faster, fills with aroma, and less wood is needed to heat it up. One of the disadvantages is the grueling waiting process. You can’t steam in a bathhouse until the wood burns out and the fumes disappear. The upper part of the steam room gradually becomes overgrown with soot. Important! Inside the bathhouse with a “black” stove installed, the walls are treated with a special impregnation that repels soot accumulation.
- A sauna stove made of gray brick is equipped with a chimney, but you can steam in the same way after all the wood has burned out. The requirement is related to the design of the heater. The firebox is separated from the stones only by a grate. Most of the smoke escapes through the chimney. However, the smoke still seeps through the stones. “Black-style” stoves can be direct-flow, where the fumes come out through a pipe, and ducted, where the gases are removed through 2 dampers.
- To heat the steam room and dressing room, white stoves are installed. The brick structure is equipped with a chimney. The stones are separated from the firebox by a solid slab, which prevents children from entering the bathhouse. The firebox is located in the dressing room, and the stove itself with the heater is located inside the steam room. The advantage of brick construction is environmental friendliness. The disadvantage is the long process of heating the stones, which can take up to 12 hours.
- A stove with a stove is a modern type of brick structure. In addition to stones, there is a tank of water. The heater is heated through cast iron plates placed above the firebox and chimney. The hot water tank is lined with brick on three sides. The reflective screen increases the heating rate.
Conventionally, brick stoves are divided by type of fuel: gas, firewood, coal, electricity, briquettes, diesel fuel. The best fuel for a bathhouse is firewood.
Its power depends on the size of the brick kiln. The recommended minimum dimensions are 89x102 cm. With these dimensions, the length of the structure is 4 and the width is 3.5 bricks. The optimal height is 168 cm, but this parameter also depends on the dimensions of the built-in tank.
Advice! You can put a metal stove in the bathhouse and line it with bricks on the outside.
Advantages and disadvantages
Advantages:
- High heat capacity. Brick stove equipment retains heat for 8 hours.
- A wood-burning stove allows you to burn any type of wood without using gas.
- Brick structures produce warm, gentle steam that will not burn your skin.
- Brick is an environmentally friendly material that does not emit harmful substances when heated strongly.
- Brick stoves are suitable for any interior.
Flaws:
- complexity of construction;
- high costs for purchasing materials;
- large dimensions;
- long kindling.
We must not forget about the rules of equipment care. It is necessary to regularly clean the chimney, combustion chamber, and ash pan from soot and ash.
Cleaning the oven
Brick sauna stoves: projects
Depending on the preferred design, the design of a brick heater stove for a bathhouse differs, but most often the option with a water heating tank is in demand. There are many projects specifically for this design. They are all practically the same. The only difference is the location of the tank: above or below.
Important! The number of rows of bricks forming the oven depends on the size of the tank and its location.
When developing a stove design, it is important to think about the safety of its use in a bathhouse. A heater without a chimney is placed in a steam room. Other stoves with a firebox are brought into the dressing room, and the back part with the heater is immersed inside the steam room. The walls of the bathhouse are lined with flammable material. For safety, it is optimal to maintain a gap from the stove of at least 30 cm. The distance can be reduced to 20 cm if the adjacent sections of the wall are lined with brick or metal with an asbestos lining.
The project provides for safe passage through the roof and ceiling of the bathhouse. A gap is left around the chimney and filled with non-flammable material, such as asbestos. A metal frame is placed on the roof around the chimney to prevent precipitation from penetrating under the roof.
Advice! A metal sheet is nailed onto the wooden floor in front of the firebox, protecting the wood from accidentally falling coals when loading fuel.
About the chimney
The heating device can have a completely brick chimney or pipe. Usually they use a combined version: a brick goes up to the ceiling, and then an asbestos pipe. Laying a brick chimney begins with laying out a row covering the firebox area. At first there are two air channels, but later they converge into one. The exhaust area gradually narrows and moves to the side. One or two valves regulate the width of the chimney and the speed of hot air exit.
When doing the work yourself, it is important to make the chimney without cracks and correctly calculate the cross-section of the exhaust pipe. Violation of these parameters will lead to condensation accumulation and excessive cooling of the oven during operation. You can immediately feel the poor quality of the assembly by the soot on the walls of the bathhouse.
The removal of the pipe from the bath can be done in two directions:
- up, through roofing sheets;
- towards the wall.
For the external version, the horizontal section of the pipe should not be longer than a meter, otherwise the draft will be very weak. The chimney pipe at the bathhouse should be removed from other structures that can ignite by at least half a meter. It is not advisable to secure the pipe rigidly to the roof. Among other things, it should be noted that there should be no joints in the ceiling area for fire safety reasons.
Brick stove for a bathhouse: ordering
If you lack the skill to build a brick sauna stove with your own hands, it is not advisable to try to develop the project yourself. It’s easier to find a drawing and put it in order. For an inexperienced builder, the Kuznetsov bell-type model is suitable, it is easy to construct and takes up little space in the bathhouse.
Brick rows start without mortar. Standard designs sometimes do not allow you to fit a stove into a bathhouse. Dry-laid bricks can always be rearranged to determine the optimal dimensions. When the situation clears up, continue bricklaying with mortar.
The zero row of the order is laid out continuous. A small window is left on the side for better traction. The next rows come with dressing. A displacement of 30-50% gives stability to the brick structure.
A blower door is installed on the 3rd row of brickwork. The ash chamber ends on the 6th row with grates. Above the ash pit there is a firebox, where a door is similarly built into the brickwork.
Approximately on the 12th row, a stove slab is laid above the firebox, covering one part of the shaft. The main shaft is approximately driven out to row 26-27, gradually moving on to forming a chimney.
Material – metal
You can make a sauna stove with your own hands from metal. This option will be more compact and lighter than a brick one. The design principle is no different from the brick one; the same functional blocks are present here.
Thick-walled steel or cast iron is suitable for the material. Rectangular or square ovens are made from sheet metal. Cylindrical ovens are made from pipes.
To have an idea of the shape and configuration, you can find a ready-made drawing of a sauna stove on the World Wide Web, and, guided by it, begin its construction.
For metal stoves, a protective screen is constructed to protect the structure; it can be either brickwork or a metal casing, which will more evenly distribute the hot air inside the room.
DIY brick sauna stove
It is wise to start building a brick stove for a bathhouse with your own hands after preparing the material. It wouldn’t hurt to think through the design right away.
What kind of stove to build in a bathhouse
When the design of the stove for the bath is precisely determined, you should immediately think about its design. You can simply leave the brickwork in its original condition or approach the design with soul:
- Plaster makes it possible to paint relief patterns on the walls. The surface can be left smooth and painted or applied decorative plaster on top.
- Painting with heat-resistant paint is a simple decoration option. To make the stove in the bathhouse look attractive, they try to perfectly and carefully process the seams of the brickwork.
- The furnace lining hides all the flaws of uneven brickwork. The materials used are decorative or natural stone, tiles, and porcelain stoneware.
The stove can be painted any color, but the design must be optimally combined with the interior of the bathhouse. Most often they prefer artificially aged brick. For classics, yellow-brown color with accompanying shades is acceptable.
For a wooden Russian bathhouse made from a log house, white color is acceptable. After applying the plaster, the brick base is painted or decorated with decorative elements.
When all the nuances are determined, we begin to prepare the material.
Choosing bricks for a stove in a bathhouse
Any brick will not work for the stove. We need a material with increased strength and fire-resistant properties. The area around the firebox is laid out with fireclay refractory bricks. The material is suitable for the entire oven, but it is expensive. In order to save money, areas exposed to less heat are laid out with red solid brick.
The quality of the brick is checked by sound by hitting it with a hammer. It should be loud. A hammer will bounce off a good brick. A dull sound indicates poor quality of the material. If the hammer left a dent, such a brick cannot be used even for laying a chimney.
Appearance will tell you a lot. Standard brick dimensions are 25x12x6.5 cm. Deviation from the parameters is allowed up to 2 mm. If the sizes of the bricks are different, they will not make an even laying. Aligning the rows with mortar will weaken the structure. Bricks for the stove are purchased without visible defects. The presence of a mica film indicates a defect. This type of brick has poor adhesion to the mortar.
Advice! To carry out the test, buy 1 brick and split it in half with a hammer and chisel.
If the chip surface is the same color, the material is of high quality. The presence of light and dark areas indicates that the brick was burned during manufacturing.
You can learn more about choosing a brick from the video:
Masonry mortar
Inside the bathhouse, brick ovens are laid on a clay mortar. When extracting clay yourself, it is optimal to reach layers located at a depth of 1.5 m. You will also need river sand for the solution. Materials are sifted from stones. The clay is soaked in advance, at least a day before laying, and combined with sand before starting work.
The proportions depend on the fat content of the clay. If the indicator is high, add 2 parts of sand to 1 part. The viscosity of the solution is checked by dipping a stick. If, after removing it, a 2 mm layer of clay remains on the surface, the solution is suitable for work.
Advice! It is optimal for masonry to use clay similar to that from which the brick is made: brown or fireclay.
The video explains how to prepare the solution:
Arrangement of the base and foundation
A foundation is formed for a heavy brick oven inside the bathhouse. To arrange the foundation, perform the following steps:
- Pegs mark the dimensions of the future oven. A cord is pulled between them and the markings are transferred to the ground.
- Adhering to the markings, remove the soil. You should get a recess of 600 mm. The walls of the pit are made with a bevel so that at the bottom of the pit there is an expansion of about 100 mm in each direction.
- The bottom of the pit is covered with sand 100 mm thick. The pillow is moistened with water and compacted. A 100 mm layer of crushed stone is poured on top.
- A reinforcing mesh is tied from steel rods with a diameter of 10 mm. Lay it raised from the crushed stone to a height of 50 mm, using backings made from pieces of brick.
- The pit is filled with concrete mortar. Leave to harden for at least 7 days.
When the concrete hardens, double waterproofing is laid. The base is covered with hot bitumen, a layer of roofing felt is rolled out on top, then another layer of bitumen and roofing felt.
Sequence of construction of a sauna stove
After preparing the foundation, they begin to lay out the rows. The mixed clay solution is kept at hand. A bucket of water is placed nearby to wet the bricks. The procedure helps reduce the absorption of moisture from the solution. Brick, especially fireclay, is dipped for a couple of seconds.
The first row is laid out solid, and on the next row they begin to form a blower window. The door is installed, secured to the bricks with galvanized wire. To avoid increasing the thickness of the seams, grooves are cut out for fastenings. The step-by-step procedure for laying further rows is shown in the photo. Brown shows red, and yellow shows fireclay bricks.
Installation of a water heating tank and installation of a grate
The grate bars separating the ash pan from the firebox are laid on the 4th row. At the same time, they begin to install a metal hot water tank. The grate should be level with the brick.
After installing the tank on the smoke channel side, a gap appears on the back wall of the stove. Standard sized building material is not able to cover them. You cannot fill the gap with clay. The solution, which has dried out from the fire, will crumble. The gap is created by moving two bricks of the 5th row towards the ash pit. The third brick is not laid whole, but from two large pieces that close the gap as much as possible.
After eliminating the cracks, the installed tank is wrapped with a thick asbestos rope in the area of contact with the inside of the brick wall.
Installation of a cast iron fire door and laying the top rows
The cast iron fire door is installed on the 6th row. The installation principle is similar to the blower. The door is secured to the brick with galvanized wire. Up to the eighth row, the brick near the door is adjusted by cutting out pieces. Next, the masonry will begin with solid elements. A slab is laid on the 9th tier. In the future, a do-it-yourself sauna heater made from cobblestones will be built here.
The upper rows are raised until the entire tank is covered. There are usually 26 or 27, depending on the size of the container. Steel plates are laid over the tank. A damper is provided at the chimney outlet. The upper platform is laid with ordinary red brick. The construction of the stove ends with the chimney exiting through the roof to the street.
Design and operating principle
Before you begin construction work, you need to draw up a diagram of a brick stove for a bathhouse. Classic furnace equipment contains several elements:
- chimney for gas removal;
- combustion chamber;
- grate;
- ash box;
- heater.
Doors are fixed over the combustion chamber and ash hole. Additional elements include a water tank.
Firewood is loaded into the combustion chamber and the fire is lit. When the stones are hot, a little water is poured over them to create steam.
Facing
The brick itself looks aesthetically pleasing if the seams are properly finished with finishing grout, but if desired, additional cladding can be done. For finishing use:
- clinker tiles;
- majolica tiles;
- terracotta tiles.
It is also possible to use natural or artificial stone.
Facing material
Exploitation
When the oven assembly is completed, it must be properly dried. To do this, several steps are performed:
- Wait 4 days.
- Perform the first duct using wood chips and straw.
It is necessary to carry out gentle heating until the dampers are dry (they become wet at night).
A brick stove for a bathhouse is a reference. If such a structure is assembled correctly, it will last for several decades. It must be remembered that buildings made of brick are expensive, masonry from this material requires certain skills and compliance with the rules.
