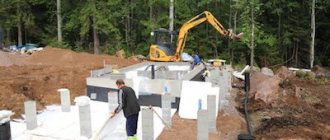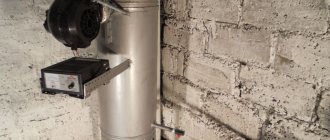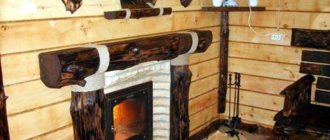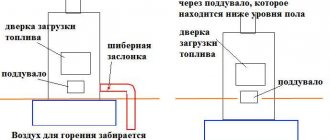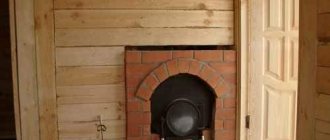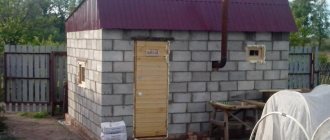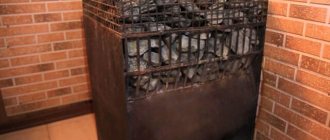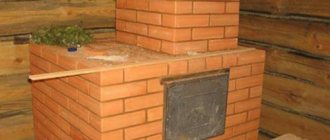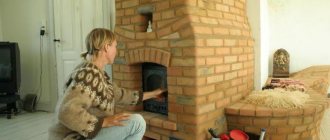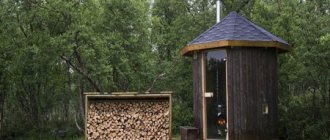A stove is a structure that is located inside a building and serves to heat air masses. Stoves are brick, solid fuel, fireplace, sauna, etc. Depending on the type of stove structure, the pressure on the floor has different values. For safe operation of the furnace, experienced builders recommend installing a foundation underneath it. Requirements for the stove base are to ensure fire safety and compliance with building codes. The foundation for stove heating must be protected from seasonal heaving and have a stable base. The ideal option would be to use screw piles, which are suitable for any type of soil and do not deform in heaving soils. You can order a foundation for a furnace on screw piles from, which is a manufacturer of screw elements of various types. Depending on the purpose, piles can be standard, reinforced or galvanized. Only a specialist who has carefully studied the composition of the soil can determine which option is suitable for a particular design.
Call us or Request a call
Why do you need a separate base for the stove?
Regardless of where the stove is located - in a house or a bathhouse, fire safety rules require the installation of a separate power structure under the heating structure.
Ovens can be made of brick or stone; in any case, these are heavy buildings that exert significant pressure on the base and produce sediment during operation.
To choose a foundation for a furnace, you need to calculate the total weight of the structure, which consists of the mass of the building material, the water entering the water heating tank (if any), as well as the fuel itself.
Building codes allow not building a foundation if the weight of the stove does not reach 0.5 tons, but for safety reasons, experts advise installing a power structure under any heavy heating device.
Foundation for the stove
The stove is the heart of a home or bathhouse, and in order for the stove structure to please you for many years, you need not only to choose a stove and a worthy performer, you need to take care of the foundation for the stove. The first step is to determine the mass of the stove. A brick oven can have a mass of 500 kg. up to 10 t.
Brick kilns weighing more than 750 kg require a separate foundation, or rather a free-standing foundation (not tied to the main foundation of the building).
When choosing the type of foundation, you need to take into account the properties of the soil. Porous clay, saturated with water, expands greatly, especially when freezing, and loess soil, when wet, turns into slurry, therefore, on such soils, the base of the foundation is placed below the level of seasonal freezing of the soil.
Of course, the soil may contain different amounts of clay or have other inclusions. In this case, the depth of the foundation is decided on site, taking into account the characteristics of the soil and the experience of construction on these soils.
If the soil on the site is sedimentary, the groundwater is low (deep), and seasonal wetting of the soil around the foundation is excluded, then a furnace weighing up to 1.5 tons can be built on a shallow foundation (up to 700 mm).
To determine the size of the pit for the foundation, you need to add 15 cm in each direction to the dimensions of the furnace. After installing the formwork, the actual size of the foundation will be the size of the furnace plus 6 -10 cm in each direction.
If there are vertical grooves (if partitions are adjacent to the stove), they can be attached to the stove using a metal corner.
The formwork must be waterproofed to prevent leakage of laitance, which is needed to ferment (set) the concrete.
A shallow foundation can be made according to the following scheme (Fig. 1):
- 1st layer - sand
- 2nd layer - crushed brick, stones
- 3rd layer - crushed stone
- 4th layer - reinforced concrete slab
Picture 1.
For a furnace weighing more than 1.5 tons, it is better to arrange the depth of the foundation base at a level below freezing of the soil by 30-40 cm. In this case, the most optimal arrangement of a rubble concrete foundation is according to the following scheme (Fig. 2):
- 1st layer - sand
- 2nd layer - crushed stone
- 3rd layer - reinforced concrete
- 4th layer - rubble brick masonry.
Figure 2.
Reinforcement is made with a 10-12 mm bar in the form of a mesh with a step of 10-15 cm. Place the mesh in the lower part of the concrete slab and put the mesh in the upper part of the concrete slab. Place the bottom mesh so that it does not reach the bottom of the concrete slab by 3-4 cm. i.e. so that the mesh is completely embedded in concrete. The same condition must be met when installing the upper mesh. To remove longitudinal-transverse deformations, you can install vertical rods with a diameter of 8 mm in increments of 20 cm.
another option for a rubble concrete foundation in more detail:
The pit, as mentioned earlier, is dug below the freezing level of the soil by 30-40 cm and exceeds the size of the foundation for the furnace by 15 cm around the perimeter.
1st layer - Sand cushion, compacted with a layer of up to 15 cm. 2nd layer – A cushion of crushed stone carefully compacted in a layer of up to 15 cm. Next, we install the formwork, its dimensions around the perimeter should correspond to the size of the pit, and its height should be 15 cm below the level of the finished floor. Reinforcement is made with a rod with a diameter of at least 12 mm, in increments of 10-15 cm. We use concrete for pouring. Brand M300.
After pouring is completed, the surface must be well leveled and the foundation must be covered with film or tarpaulin until completely dry. It must be taken into account that the duration of setting and strengthening of concrete is 28 days.
Laying with brick or rubble stone should be done with bandaging of the seams.
The next option is Monolithic slab .
If a common monolithic slab is installed under the entire house or gazebo (in the presence of unstable soils), a separate foundation for the stove is not required (although additional reinforcement or, as they say, reinforcement is possible at the installation site of the stove structure, this issue is resolved on the spot with the involvement of specialists - a calculation is required weight loads).
A monolithic reinforced concrete slab, as we have already said, is located along the entire perimeter of the building. Used on soft soils and high groundwater levels. Suitable for both light and heavy buildings, the differences may be in the thickness of the concrete slab and its reinforcement (diameter of reinforcement, mesh pitch and number of horizontal meshes).
We will also consider options for constructing a pile foundation , but it is better to entrust the implementation of this type of foundation to specialists, since the weight load and the number of piles are calculated values. And it is better to make this design with a small margin of safety.
There are several options for constructing such foundations. Let's look at the two most common ones. These are Bored Piles and Screw Piles .
Bored piles. This method allows you to do without extensive excavation and concrete work; foundations of this class are made quickly, the time frame for completing the work is compressed, compared to a rubble concrete foundation. If everything is done correctly and the weight loads are taken into account, it provides a high strength base for installing the stove.
The diameter of the well for supports is from 20 to 30 cm. Drilling is carried out to a depth below the seasonal freezing line of the soil. It is better if the pile has an extension at the bottom - a sole (as shown in the figure above). Chise drills make it possible to drill such wells. Next, the reinforcement frame is installed in the drilled hole and filled with concrete. In order to evenly distribute the load between the supports, a grillage is installed, which is the upper part (connecting belt) in the pile foundation, and a monolithic reinforced slab is poured (see figure).
Is stilt construction suitable?
According to SNiP rules, the load-bearing structure under the furnace is not connected to the rest of the foundation . In practice, any type of foundation can be used, including slab, strip and pile.
In this case, the feasibility of the chosen technique is calculated from the point of view of economy, practicality and durability.
Since the foundation for the furnace has the same requirements as the rest of the load-bearing structure, erecting a slab or strip can add significant costs to the overall estimate.
In this case, priority is given to supporting elements in the form of piles, which are not inferior in terms of load-bearing capacity and service life, but are more economical.
What soil is suitable for construction
When constructing a bathhouse, you must comply with the general requirements for constructing a foundation for a stove. If they are violated, the heating structure may become cracked and collapse. Most often, deformations occur due to freezing of the ground, so the depth of the foundation should be below this level.
The most suitable soil for a foundation for a stove is gravel-sand. It is less susceptible to frost. Work on such land is easiest to carry out.
If there are sedimentary or alluvial soils, you can choose any type of base. However, on clay soil you need to dig a deeper pit, because it expands and swells when it freezes.
The use of bulk gravel soil as a foundation is possible after three years of standing. For a newer layer you will need a lot of crushed stone and good compaction.
Types of supports
Among all types of piles, the following meet the criteria for fire safety and sufficient load-bearing capacity:
- driven reinforced concrete pillars;
- bored reinforced concrete piles;
- screw rods.
The first type of structural elements is characterized by high load-carrying capacity, long service life (up to 100 years), resistance to moisture and mechanical loads, but it is impossible to build such a foundation on your own. The method of driving such piles involves the use of special equipment with diesel hammers.
It is advisable to use reinforced concrete driven piles if the same structural elements are used for the main load-bearing structure.
You can lay the foundation for the furnace with your own hands using bored and screw supports . In the first case, the supports are made directly on the construction site in prepared wells. Screw rods are factory-made inexpensive products that can be immersed in the ground with the effort of three people.
Preparation
Before starting any land and construction work, you must definitely decide on the future type of stove. The need for laying additional foundation elements may depend on the type of heat source itself (read also the article “Strip foundation for a bathhouse: from excavation work to pouring concrete”).
It will perform a protective function and is suitable for baths that are used once a week, because in winter the ground freezes to a considerable depth and its homogeneity is destroyed.
Experienced experts recommend laying the foundation for a sauna stove no less than the depth of soil freezing. You can learn this parameter from building climatology; in the southern districts of Russia the figure will be about 60-70 cm, and further to the north it will increase.
An important factor for construction is the type of soil, it can be:
- Sedimentary or alluvial. It is found in areas where previously there were reservoirs and is well suited for any foundation. If you come across porous clay, then you need to dig a little above the freezing level, because it swells greatly from water and expands when freezing;
- Soil containing sand and gravel is least susceptible to frost and is perfect for any building;
- Bulk soil consisting of crushed stone or gravel, after a few years, becomes a good basis for the foundation for a stove in a bathhouse. In the case when it is not “seasoned”, it must be thoroughly mixed with crushed stone and compacted;
- Permafrost - northern Siberia, etc. In such a situation, the foundation must also provide good thermal insulation from frozen soil.
Scheme of the required layers
Important. It is not recommended to place such a foundation for a bathhouse stove closer than half a meter near walls and main structures. The fact is that if it subsides or gets washed away, it can damage these structures.
The dimensions of the base will depend on the dimensions of the stove itself, but it must protrude ten centimeters from all sides.
Construction for an iron stove
It must be said that although iron stoves are light in weight, they also need to build a foundation. The fact is that with even small distortions, such a device will wear out more, and only if there is a high-quality base, there is a guarantee of its long-term operation.
Iron stove
It should be noted that building a foundation for an iron stove in a bathhouse is a simple matter and can be done with your own hands; this requires:
- Dig a pit of the required dimensions, with the required depth depending on the type of soil and location;
- Then crushed stone is poured into the bottom of the hole and compacted. When compacted, this layer must have a thickness of at least 300 mm;
- Next, cement mortar is taken and poured on top of the crushed stone. In a few days it will dry out and you will need to put waterproofing on it;
- A layer of concrete is poured on top of it, and the resulting surface is carefully leveled. If you have bricks on hand, they will work well instead of concrete.
This foundation is solid and its price is reasonable. And the main thing is that it does not require much physical labor.
Foundation for a metal stove in a bathhouse - approximate sketch
Brick oven base
Such stoves are heavy, so the foundation for them must be more massive. Note that it weighs up to 4 tons dry and about 8 tons wet. In order to approximately calculate this indicator, you need to multiply the weight of one brick by their number and add 40-50% to the weight of the mortar.
Monolithic foundation for the structure and heat source
Important. The ideal option is when the foundation for the stove in the bathhouse is poured simultaneously with the laying of the foundation of the structure itself. In this case, it will be monolithic and more resistant to external environmental influences.
If you have non-heaving soils on your site, then a reinforced concrete slab with a thickness of 150-200 mm will be enough for you, but provided that it is completely monolithic (without voids). To increase the stability of such a structure, it is recommended to make piles; in this case, they can be made from asbestos pipes with reinforcement filled with concrete.
The construction instructions allow the use of roofing felt sheets as formwork in such conditions. To do this, they are rolled up and additionally reinforced and filled with concrete.
The piles are installed below the freezing point of the ground. A hole is dug under them, crushed stone is poured onto the bottom and compacted, and after that the pile itself is made (see also the article “Columnar foundation for a bathhouse with your own hands - a real master can do anything”).
After a week and a half, a slab is laid on it, and then waterproofing is organized. A good option is metal screw piles. They are screwed into the ground in a short time, but their noticeable drawback is the price and the call of a team of specialists.
Photo of a brick stove
Concrete and rubble base for a brick kiln
The foundation for a sauna stove made of bricks can be made of concrete and rubble.
To implement this you need:
- Carry out excavation work - dig a foundation pit;
- Crushed stone is poured onto its bottom and compacted. It is recommended to make this layer at least 150 mm. If you have very heaving soil at the construction site, then it is better to apply another layer. It is made from sand and filled with water twice and only after that with crushed stone;
- Next, work is carried out on pouring the foundation;
- Work is being carried out to install waterproofing on the inside of the formwork; for this, rolls of roofing material and bitumen impregnation are used. Large stones are laid at the bottom and crushed stone is poured between them;
- Cement mortar is poured over the stones so that at least 60 mm remains to the floor level. The surface is leveled and covered with roofing material to dry for two weeks.
Important. When building the base of the furnace, it is necessary to leave a distance between it and the foundation of the building. This is done so that during operation it can rise and shrink. If you neglect this advice, the oven may collapse.
Foundation construction plans
Pros and cons of such a foundation
The popularity of pile technology is primarily due to the relative cheapness and availability of building materials. The cost of constructing a pile foundation for a furnace will be 40–60% cheaper than laying a slab or tape.
Other benefits include:
- Possibility of construction on heaving, silty, moisture-saturated and, conversely, high-density soils.
- You can lay the foundation at any time of the year.
- The installation time for some types of piles can be reduced to one day.
- They have a load-bearing capacity of up to 18 tons.
Reasons why piles are not always used as a load-bearing structure for a furnace:
- the quality of factory products does not always correspond to the declared characteristics;
- not recommended for use in areas with increased seismic activity;
- the need to conduct geological surveys to prevent uneven shrinkage.
Rubble concrete foundation for a sauna stove
It is used when there is a large amount of construction waste made of stone, brick, crushed stone, it is popular due to the low cost of building materials.
Suitable for furnaces up to 2 tons, but can be used instead of buried foundations. It is made as follows:
- Dig a pit 1-1.2 m deep for heavy stoves or 0.6-0.8 m for stoves up to 2 tons. The horizontal dimensions should exceed the dimensions of the stove by 20 cm.
- Compact the soil at the bottom of the hole, add 15 cm of crushed stone to the bottom and compact it again.
- Make formwork according to the dimensions of the foundation and lower it into the hole. Waterproof the formwork from the inside.
- Place large stones up to 15 cm in size at the bottom of the pit in a layer of 30 cm. Pour crushed stone into the pit and fill the voids between the stones.
- Prepare a cement-sand mortar at a ratio of 1:3, dilute it with water to the consistency of liquid sour cream and pour the stones in the pit. Check that there are no gaps between the stones.
- If after the first laying half of the pit is filled, repeat the operation with stone, crushed stone and mortar and finish the job in one day. If the pit is deep, continue working the next day. The last layer of stones is laid at a distance of 7 cm to the floor level.
- Ensure that the top plane is horizontal with cement mortar.
- How to care for concrete during hardening is described above.
- After the foundation has hardened, waterproof all surfaces.
Advantages of screw rods
Screw piles are increasingly used in private construction to lay foundations for houses and separately for furnaces.
The demand for products is explained by their advantages:
- Lowest construction costs.
- Significant load capacity.
- Non-flammability.
- The ability to plunge into the ground with your own hands without renting equipment.
- Resistant to the buoyancy forces of frost heaving.
- Maintainability.
- Possibility of strengthening the foundation in case of reconstruction of the furnace.
Which supports to choose?
Regarding the operating conditions of the foundation under the heat-generating device, it is necessary to take into account sudden temperature changes, which almost always lead to premature destruction of power structures.
This disadvantage can be mitigated by using piles with a protective layer applied by hot-dip galvanizing. Such products are more expensive, but their service life is 1.5–2 times longer than that of pile models with a different protective layer.
Knowing the total weight of the heating device, the parameters of the screw piles are selected. As a rule, products with a rod diameter of 89 or 108 mm are used, which have a load capacity of 3 and 4.5 tons, respectively.
The length of the pile is selected based on two conditions:
- the depth of the pile foundation is laid below the seasonal freezing level;
- the tip of the pile must rest against a solid load-bearing layer of soil.
For Moscow regions with a freezing point at a depth of 1.5 m, piles 200–250 cm long are suitable.
Pile foundation for a stove in a bathhouse
A simplified version of the previous foundation.
Withstands the heaviest ovens. It consists of piles of various designs and a reinforced concrete slab 15 cm thick. A simple but expensive option involves the use of metal purchased piles. Thanks to special blades, they are screwed into the soil, simultaneously compacting it. Screw the products 30-50 cm below the soil freezing level. Install a monolithic reinforced concrete slab on top of the piles, leaving a few millimeters of gap between the base of the slab and the soil for shrinkage. Attach the slab to the piles. Waterproof the surface with two layers of roofing felt and hot bitumen impregnation.
Instead of metal piles, concrete piles can be made, as in the case of a slab foundation on a concrete support. The stove should be larger in size than the oven. Instead, it is allowed to use a welded metal frame.
Screw mounting technology
The number of screw piles for the furnace is at least 4 pieces, for each corner of the structure . Construction is carried out at the stage of laying the foundation for the entire structure.
After marking the area, screw in the supports to the designed depth, using a crowbar as a lever. It is important to strictly observe the verticality of the axis of each support.
After this, the upper parts of the pile are cut off at the same level so that there is space left for mounting the support platform, which should not be higher than the plane of the basement floor.
The internal cavity of the pipes is filled with concrete mortar , and when the mixture gains strength, the ends are welded, the channel piping is mounted and the structure is covered with waterproofing material.
Features of construction from other types of piles
The distance between the driven and bored elements is selected based on the condition that at least three supports must be installed under the furnace. In this case, experts recommend driving a pile under each corner of the structure.
Driven reinforced concrete pillars are installed in the ground using impact force . When the elements enter the ground to the designed depth, their upper ends are aligned on one plane, and then proceed to the construction of a support platform for the furnace.
For bored piles, wells are drilled in the ground to the designed depth. For heaving lands, compacted sand cushions are installed at the bottom of the pits. Then casing pipes made of waterproofing material (for example, roofing felt) are placed in the wells, a reinforcement cage is laid inside and filled with concrete mortar.
Foundation for an iron furnace
Despite the fact that iron sauna stoves are usually light in weight, even for the lightest thin-walled model it is advisable to have a separate foundation. The thing is that even a slight misalignment, sometimes invisible to the eye, leads to accelerated wear. And only the presence of a solid foundation guarantees its absence, and therefore long-term operation of the stove.
Making a foundation for an iron stove is not difficult. Necessary:
- Dig a pit of a suitable size. The size of the foundation should be 10-15 cm larger than the dimensions of the stove (more is possible, less is not possible). If the metal furnace is built with a brick screen, then the indentation is calculated from the outer edge of the screen. The depth of the foundation and pit depends on the type of soil. On non-heaving soils, 50-60 cm is sufficient.
- Crushed stone is poured into the bottom and compacted thoroughly. The compacted size of this layer must be at least 30 cm.
Foundation for an iron furnace - Compacted crushed stone is poured with liquid cement mortar. The approximate ratio of materials for its manufacture is as follows: take 4 parts of sand for one part of cement, the amount of water depends on the state of the solution - it should be of medium thickness.
- After the layer has dried (in a day or two), a waterproofing layer is laid. This can be roofing felt in two layers or one of the new bitumen waterproofing materials (roll or coating).
- The formwork is set according to the selected foundation dimensions.
- A layer of concrete is poured. For one part of cement you need to take 2.5 parts of sand, 4 parts of fine gravel or expanded clay (with expanded clay you will get a more thermally insulated base). First, cement and sand are mixed dry until an even color is obtained. Then gravel or expanded clay is poured in and everything is mixed again. When all parts are evenly distributed, dilute with water. Water usually goes a little less in volume than cement. We carefully level the laid out solution, checking its horizontalness using a building level.
The foundation for the stove can be covered with bricks: it looks more attractive this way - Instead of a concrete layer, you can use bricks. They are placed on a cement-sand mortar.
The formwork can be removed after three days, and the concrete gains its design strength in three to four weeks. For normal ripening, it must be regularly moistened with water: sprinkle generously 2-4 times a day, depending on the temperature. There should be no puddles, but the solution should get wet well. If it's too hot outside, cover the base with plastic wrap to prevent moisture from evaporating quickly.
There is a moisturizing option that does not require frequent spraying: cover it with burlap or some other fabric, add a good layer of sawdust, and wet it. This is enough for a day.
A concrete base is cheaper and stronger, but requires more physical effort, even if you have a concrete mixer. The disadvantages of concrete include the difficulty of dismantling it.
How to line the foundation for a metal stove
If the upper part of the base is cast from concrete, then outwardly it has an unattractive appearance. You can line the foundation with bricks from the outside, but this is only if conditions permit: the brick is still of decent size. For other cases, cladding with thick ceramic tiles (thick ones) is suitable. Porcelain tiles are likely to crack at high temperatures. Perhaps a natural finishing stone would be suitable.
When tiling, place washers made of thick soft metal (copper or aluminum) under the legs of the stove. Sharp, hard legs often scratch the front surface of the tile, causing it to crack. The washers will be insurance against scratches.
Heat-resistant adhesive for tiles
The tiles are laid on a special heat-resistant adhesive (there are some). The grout is also selected accordingly - resistant to high temperatures. You can do without grouting: carefully open the seams with glue. If you do everything carefully, the appearance will be normal. The grout only looks good at first. Then, when ash and soot are added, you will be tortured to scrub it off.
Making a support platform
The supporting platform for the furnace on a pile foundation can be made in the form of a reinforced concrete slab or a thick metal sheet with an anti-corrosion coating.
The first option is more suitable for bored and driven reinforced concrete piles, while sheet metal will be the optimal and more economical solution for screw piles. In the latter case, the sheet is welded to the strapping channel. The optimal size of the support platform is chosen so that there is a margin of at least 5 cm on each side of the oven.
How much will it cost to build it yourself and on a turnkey basis?
The economic feasibility of building a foundation for a furnace can be assessed using average market prices presented in the table:
| Type of power structure | Cost of one support, rub. | Installation of a foundation for a stove with your own hands, rub. | Installation of a foundation for a furnace - turnkey service, rub. |
| Screw piles | 1400–1550 | 7500–10000 | 10500–14000 |
| Driven piles | 4000–5000 | – | 40000–60000 |
| Bored piles | 2400–3000 | 9600–12000 | 15000–17000 |

