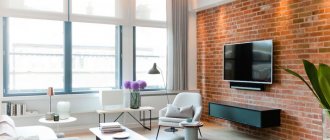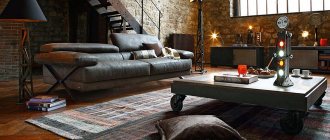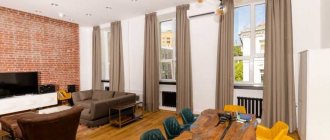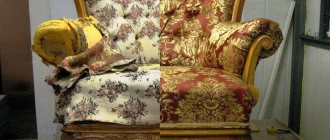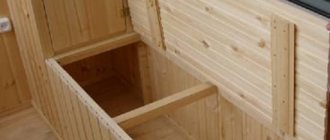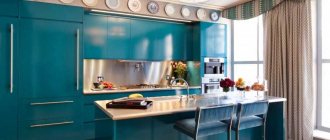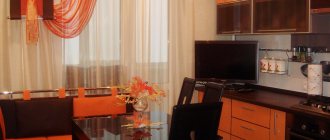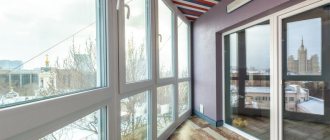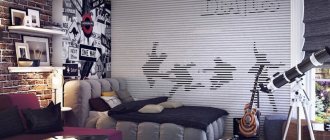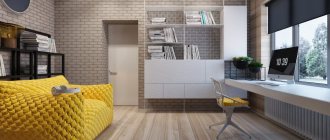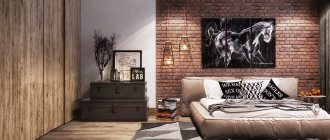Features of the Loft style on the balcony
Those who know the history of the origin of the style may have doubts that the interior of a loft-style balcony will be gloomy and rough. But everything can be adapted to modern life without losing the core of the design direction.
The loft of the 40s of the twentieth century has been adapted to modern times.
- The walls are no longer dark, but are decorated in light colors. It is allowed to paint a brick wall white. The panel wall is decorated with plaster in two colors or a material that imitates brick.
- A balcony can hardly be called a large space with large windows and high ceilings, which is typical of the style. But panoramic glazing will bring the design closer to it. The frame is chosen in a dark color, imitation wood. Replacing the blank wall adjacent to the room with a glass partition will visually expand the space.
- Although the raw concrete floor remains part of the loft, today it destroys the perception of the interior as a whole in one apartment. The floor is covered with matte tiles in dark colors, laminate or artificially aged parquet. It doesn’t hurt to plan an individual floor heating scheme.
- When renovations in the adjacent room and on the balcony take place simultaneously, the ceiling is covered with identical white material so that it is visually solid. The second option for decorating the ceiling on the balcony is wood-look PVC panels. The imitation of wooden beams on it will be the highlight of the stylistic direction.
- A characteristic feature of the style is hand-made furniture. In a small area, furniture made from pallets looks appropriate. A swing with a fur pillow and a small round wooden table will decorate the balcony. It is furniture that can be catchy, original and attract attention. The area is not cluttered with furniture, objects are not placed around the entire perimeter.
- A loft involves a large amount of natural light, its abundance. But modern life is no longer possible without lamps. These can be floor lamps with large shades, sconces repeating the shape of antique lanterns from the street, but in no case are spotlights used.
- The style allows you to revive seemingly “dead” things from the box, from grandma’s attic and from the garage, and use them as an accessory. For lofts, things that are out of place elsewhere become relevant. An abstract photo, an advertising banner, or a road sign are hung on the wall.
The interior is decorated with glass and metal elements: candlesticks, forged lanterns. Textiles in the loft style are used to a minimum. At the same time, a small rug, blanket, pillows or roller blinds are chosen in bright colors.
Green plants can be used to decorate the interior in contrast. A shelving unit covering the entire height of the wall will decorate the room. But the rest of the territory is “resting” from decorative items.
Principles for implementing a “loft” on a balcony
Strictly speaking, the implementation of a classic loft requires a fairly large space, which does not quite correspond to the idea of standard apartments, and especially balconies and loggias. Often designers use only the main components of the “loft”, adding and diluting it with other style directions. This way even a small room can be given uniqueness.
- Window. They should be large to ensure maximum access to sunlight and visually expand the balcony space. If possible, install panoramic windows. For frames, it is better to choose wood in brown tones rather than plastic.
- Walls. A brick wall is an indispensable and characteristic feature of the loft style. To imitate it on the balcony, use decorative overlays or wallpaper. It is better to decorate only one wall of the balcony in this way. Paint the rest in light shades: beige, cream, gray. One of the walls or a small section of it can be painted in a bright color, which should harmonize and echo the shades of the furniture. Firstly, this technique is also a kind of zoning that the industrial style requires. Secondly, this way you can visually expand the space or adjust its proportions.
- Floor. Concrete floors will add the necessary coldness and industrialism to the overall appearance of the balcony. To cover the floor, you can also use any other finishing materials - tiles, laminate, porcelain stoneware - like concrete, aged wood, natural stone. You need to take care of the underfloor heating system or install radiators.
- Ceilings. The simplest solution is to leave the concrete covering. Plastic panels with its imitation are also widely used. A popular solution would be to use materials with the texture of unpainted boards. Massive floor beams will help add authenticity to the interior.
- Furniture. A classic “loft” requires a minimum of upholstered furniture. But it should be bright colors and unusual shapes. Initially, this technique was used to divert attention from unfinished walls. Now it is an integral attribute of the interior. You shouldn’t clutter up an already small space. It is enough to choose original designer chairs, open bookcases and shelving for the balcony. Furniture should be a bright spot and immediately attract the eye.
- Accessories. Elements and attributes of industrial style must be present - pipes, open ventilation systems, or their imitation. Shelves of simple shape and design, made of metal and wood, are a stylish “loft” solution. If you have creativity and minimal practical skills, you can make them yourself from available materials, for example, from the remains of water pipes and other garage trash.
- Textiles . Historically, the use of bright textile materials was another way to give an industrial space a more or less residential look and disguise unsightly walls. But its quantity should be small. These are mainly sofa cushions, upholstery of upholstered furniture, blankets. They use fabrics of bright and rich colors (blue, green, orange, red), plain or with large patterns. Ordinary curtains, tulle, heavy classic curtains are unacceptable. Blinds or Roman shades are installed on the windows. A rough floor can be complemented with a bright carpet or mat.
- Lighting. The right lamps will help create the right mood. For a “loft” on a balcony, soffits and lamps on rods, which are used to decorate photo studios and exhibition pavilions, as well as wall lamps in the shape of street lamps, are suitable .
- Decor. The decorative elements of the loft style are very unusual things - flags, information signs, road signs, posters. Classic paintings are inappropriate in this case. It is permissible to complement the interior with black and white graphics, abstract images, and wall graffiti. The presence of fresh flowers greatly enlivens the austere interior.
Combining a balcony according to the rules of the Loft style
The general stylistic direction in the combined territory implies that the rules of the Loft will be taken into account on the balcony and in the living room.
- In the living room, one facing wall with masonry is enough. However, it does not have to be real.
- Wallpaper with a pattern and overlays imitating brick are used. The remaining walls are painted one light color.
- Laminate, large tiles, antique parquet lay on the floor.
- The loft does not tolerate white plastic on the windows. Preference is given to wooden frames or panoramic structures with dark frames.
There cannot be curtains on the windows.
- In a common area, zoning the area will help to arrange furniture correctly. Racks act as dividers. The entire space is visible through the cells of the structure. Glass, wood, metal pipes are the materials for assembling the rack.
How to make a loft-style balcony with your own hands?
Initially, it may seem that the loft style is not very suitable for a loggia, because in most apartments the balcony has a very small area. However, with the right approach, even such a space can be made loft, including through the use of individual elements in the loft style, which can be diluted with details in other design directions.
Windows in the loft style loggia
The windows on the loft balcony must be large so that a sufficient amount of natural light enters the apartment through them. It is best to install panoramic windows, but regular large windows with plastic or wooden frames are also suitable. It is advisable to choose a dark frame color - brown or gray.
Loft style windows
Walls
One of the most striking features of the loft style is the brick wall. Of course, not all people live in brick houses, but anyone can make an imitation of brickwork at home. A loft-style balcony made of white brick will look elegant and aesthetically pleasing. As an imitation, wallpaper with a corresponding pattern or special decorative overlays can be used.
It is best to make only one wall brick when decorating a loft-style balcony. To decorate the remaining partitions, you can use regular paint in light shades to create contrast. Beige, cream and gray tones will be optimal. This approach will visually enlarge a small loft-style balcony.
Walls on the balcony in loft style
Floor
The easiest way is to make a regular concrete floor on the loggia, which will give the space the necessary industrialism and coldness inherent in the chosen style. However, concrete is not the only suitable material. It can be replaced with patterned tiles or laminate. In addition, the market offers everyone a large selection of porcelain tiles that imitate natural stone, concrete and even aged wood.
Loft style floor on the balcony
Ceilings
The easiest and cheapest way is to leave a standard concrete ceiling on your loggia. However, if the owner is not satisfied with this option, the surface can be covered with plastic panels that imitate a concrete coating or the texture of unpainted boards. Decorative beams can be placed on the ceiling, which can give the space the necessary attractiveness and authenticity.
Balcony ceilings in loft style
Balcony furniture
When thinking about the design of a loft balcony, it is necessary to take into account that this design direction involves minimal use of upholstered furniture. At the same time, all interior items should be bright enough, corresponding in color and shape to the industrial orientation of the style.
Such furniture will contrast perfectly with unformed concrete or brick walls. Modern stores offer customers a wide range of designer loft furniture that is perfect for any room.
Accessories
As decorative elements and accessories, you can use real elements of engineering systems or their imitations - pipes, ventilation systems, beams, etc. Such decorations can be made yourself or bought at the nearest store for repairs.
Lighting
If the balcony is planned to be used constantly, then it will be necessary to provide sufficiently powerful lighting elements. To do this, you can install soffits and lamps on rods in the loggia, which are used in the design of photo studios. In addition, street lamps are perfect for style.
Balcony soffits
Lighting rods
Street lights
Loft style furniture for the balcony
Furniture with simple shapes is selected. High-tech stands closest as a reference point. But elements of modernity and old retro style are also often used. The space should breathe and not be cluttered with furniture.
The relaxation area on the former balcony, equipped with a bookcase, an armchair upholstered in leather and a wrought-iron floor lamp, will become the owners’ favorite place. This space is still reserved for work space. A table for a computer and a massive chair are installed. Wide window sills can replace a small table.
- An unusual modern object of art is the best decorative element for a Loft. The principle works: the more strangeness and originality in the subject, the better. Products of your own creation fit perfectly into the interior.
A balcony space with a minimal amount of furniture and original decor can become an additional area for overnight guests in a bachelor’s apartment, a place for work and rest for a creative person. For families with small children, the atmosphere of creative thinking inherent in the Loft style contributes to the development of their individuality.
Implementation of loft-style balcony design projects
Some design tips
Considering all the features and principles of this interior style, we can conclude that it is quite difficult to fully implement them on modern standard balconies, simply because of the banal cramped space. But some of its elements are quite applicable in any conditions.
To maintain a small room within a stylistic framework, you should take the following actions:
For the loft style, the optimal solution would be panoramic glazing of the balcony
- Since “loft” implies an abundance of air and light, the ideal option would be to make panoramic glazing of the balcony, which will provide maximum access and visually expand the space. The appearance of the vertical elements of the frame of the external window frames and the metal rods or pipes of the fence will also emphasize that the design of the room belongs to this style. Large windows are best equipped with vertical or horizontal blinds, which today are usually used to protect offices and some public spaces from the sun.
The window from the room to the balcony can be covered with glass blocks, from which parts of the walls are often built in industrial enterprises.
- To cover the floor on the balcony, it is best to choose boards, having aged them somewhat, or ceramic tiles (linoleum) with a pattern imitating stone.
- The walls of the balcony are finished with tiles or wallpaper to resemble brickwork, or painted in a single color.
For the “loft” style, it’s begging to be finished like old brickwork
- The ceiling can be decorated in different ways. For example, cover it with white or gray plastic clapboard or boards, leaving them the original color, or paint them in the same light shades.
Such lamps on the stay will perfectly emphasize the loft style.
Tires with mobile lamps, which are usually an integral element of the studios or workshops of professional artists and photographers, are often placed on the ceiling surface. In addition to them, metal lamps can be installed without hiding the electrical cable extended to them under the ceiling trim.
Examples of finished interiors of balconies in the loft style
Next, we will present several different options for balconies designed in the loft style, which were developed by professional designers. Perhaps the interiors shown will help you cope with the difficult task of arranging your own balcony, suggesting in which direction you can move.
First option
The balcony, decorated in the loft style, has turned into a miniature training room.
In this version, the balcony is reserved for a room for sports. People who care about their physical fitness always want to have one or more exercise machines at home, which usually take up quite a lot of space. Therefore, often, due to the small areas of apartment rooms, they have to be abandoned in favor of pieces of furniture necessary for life. In this case, a balcony decorated in a “loft” style may well come to the rescue, into which the exercise equipment will organically fit in perfectly.
A small loggia room in a modern high-rise building, not cluttered with unnecessary cabinets and shelves, but equipped with warm frames and one of the “warm floor” systems, can be used at any time of the year.
To decorate the walls in this design solution, tiles imitating red brick masonry were used. On the insulated floor, raised above the concrete slab, there is laid linoleum with a pattern similar to old worn tiles, not too dark in color, which does not weigh down the bottom of the room and contributes to the feeling of space.
The ceiling is decorated with white plastic lining, which contributes to the intensity of lighting on the balcony.
Light Roman blinds are installed on the relatively large windows, which do not block daylight and at the same time protect the room from direct sunlight.
In the presented version, it was not difficult to decorate the balcony in accordance with the loft style, since only the surfaces were finished in it, and there was no need to think about pieces of furniture and decorative accessories that complement any interior.
loft style lamp
Second option
A softened “loft”, more close to the comfort of a living space.
This project presents a softer “loft”, brought to a more “residential” version of the room with elements that make the room cozy. However, the interior still adheres to the basic principles inherent in this style - panoramic glazing, brick walls, wooden floors, furniture made of wood and metal, as well as spotlights suspended in one line.
However, the floor covering has warm shades, which does not quite correspond to the “loft”, but adds coziness to the interior. Instead of blinds, light translucent curtains are used, which is more suitable for residential premises than for studios. Flowers in flowerpots are used as decorative decoration, which is not very typical for “industrial minimalism”. In general, the interior of this balcony corresponds to the chosen style, and, despite the fact that the room has a small area, it feels free of space, an abundance of light and air.
Such a balcony can be used as an office or workshop for apartment owners doing handicrafts.
Third option
The minimalism of the decor does not allow you to spend wonderful hours of relaxation on such a balcony.
The design of this balcony shows its main purpose - to spend hours of relaxation, although there is everything necessary so that the room can even be used as a permanent bedroom. The interior elements also correspond to the loft style - low railings and large windows covered with Roman blinds, in harmony with the soft lining of the walls and the mattress laid directly on the wooden floor.
If you plan to use such a balcony room in winter, then it must be equipped with a “warm floor” system, and in addition, infrared film can also be fixed in the balcony fencing. The colors and materials (or their imitation) used to design this rather simple interior indicate a commitment to the chosen style, adapted to the areas of modern apartments.
It probably couldn’t be simpler...
Another option for the interior of a balcony, used for daytime relaxation or as a permanent bedroom, is strictly consistent in the style in question. This is evidenced by the decoration of the walls with a material that imitates brickwork and wood with a large textured pattern.
In this case, the designer also did not bother himself with selecting furniture suitable for this interior, leaving this action to the home owner, who himself would choose the necessary “filling” for his own balcony. However, the design shown includes a closet in which currently unnecessary items or bedding can be hidden. It looks like an ordinary wall, decorated with wood, which harmonizes perfectly with other materials and fits well into the overall design of the room.
Fourth option
Even a very miniature balcony can be turned into a comfortable place to relax.
Some city apartment layouts provide for very small balconies, and while thinking about the design for them, the owners sometimes literally “give up.” Usually, a table or cabinet is installed on a cramped balcony, into which unnecessary things are dumped, and this is where the owners’ imagination ends - and completely in vain. Even on a small balcony you can create a convenient and comfortable place to relax, using different styles, including “loft”.
On this balcony this is exactly what it was used, but adapted to modern reality. The fact that this design belongs to the “loft” style is indicated by the wall decoration, which is made to resemble colored brickwork, a lamp reminiscent of an antique gas lantern, an old-style clock, metal elements holding pillows, made in retro style.
Functional elements have been added to the design of this room, invisible at first glance, and not disturbing the overall harmony - this is a box placed under the seat of the sofa, in which some small things can be stored. In a very small space, three seats are placed and a special mood is created, corresponding to the loft direction. This once again suggests that, with desire and mobilized imagination, any room can be decorated in the chosen style.
brick loft
Fifth option
Quite a “loft” room, however, with a seating area that stands out somewhat from the general background.
In the presented version, the interior almost completely corresponds to the “loft”, with the exception that decorating the ceiling above the seating area with fabric in the form of a raised canopy is completely uncharacteristic of this style. As for the rest of the space, materials and pieces of furniture that are quite typical for this direction were selected.
For example, the room has proper zoning, which makes the balcony multifunctional, despite its small area. In the far corner there is a place where you can retire and relax, and if desired, even use it as a bedroom. To decorate the walls and the sofa located in the recreation area, slabs covered with leatherette were used, which matches the style, but is not very beneficial for human health, so it is better to use “breathable” natural materials for decoration instead.
Along the large windows, equipped with Roman blinds, there is a long counter, which can be used as a bar when receiving guests, or as a desk in everyday life.
The wall surfaces are finished with a material that imitates brickwork, and conventional hinged doors are replaced with sliding ones - they have the same color as the window frames. Large windows and fully glazed doors create a visual expansion of the space, so the room seems larger.
Sixth option
A balcony room, decorated with almost complete compliance with the canons of the “loft”
The last version of the balcony is probably fully consistent with the “loft”, since there is not a single deviation from the principles of this style. Thus, the space of the room is not cluttered with furniture, and folding chairs are provided for organizing seating, which can be put away in a closet when not needed.
The balcony is quite suitable for arranging an office, since the desk fits comfortably near one of the narrow walls and practically does not take up a large area, which is very good for maintaining the overall style. The furniture is made with the utmost laconicism - made of metal and wood, without weighting elements in the form of massive cabinets.
The brick wall of the house, which has a masonry relief, is painted white, which makes the room lighter and more spacious. All other surfaces have light shades, except for the floor covering, which is covered with dark-colored laminate, which gives solidity to the lower part of the interior and emphasizes the lightness of the upper finishing.
In keeping with the style, the electrical wiring was placed on top of the finishing material of the ceiling, which is also typical for a “loft”. All elements, including cable routing, are distributed and secured with the utmost care, so the interior gives the impression of impeccable order.
In conclusion, I would like to say that the “loft” style is perfect not only for people who cannot stand clutter and clutter in rooms, but also for those who have only recently acquired their own home and have not yet had time to “acquire” numerous furniture accessories.
In addition, “loft” is also suitable if you need to save money by finishing the balcony yourself. The process of reproducing this style is not at all difficult, you just need to adhere to its basic principles. Having considered the options presented above, you can take the element you like from each and visually “try it on” to your balcony, which you plan to decorate. Then you should make a small sketch, placing objects and tinting future surfaces with colored spots that will help create the overall impression. If the resulting picture suits you, then go ahead and get to work!
It is possible that watching the video below, which clearly demonstrates the distinctive features of the loft interior style, will help you activate your imagination:
Beautiful balcony design in Loft style
Competent, detailed design of the space allows you to get a truly stylish interior in the Loft style on the balcony. Every little detail is thought through so that all the elements of the interior are in their place, and there is no feeling of chaos.
You can decorate a balcony of any size in the Loft style, and the photo confirms this.
Its implementation does not require large financial investments. That is why now this stylistic direction has received its new birth. The style is closer to the perception of young people. But for fans of the classic home, it becomes an experiment. And it’s better to start from a small area - from the balcony.
Distinctive features of the style
General principles of the loft style
Like any interior style, “loft” has its own characteristics that distinguish it from other room design options, and its own individual design principles.
To create a loft-style interior, you must try to adhere to certain principles
Its most important feature is the large areas and open spaces with high ceilings and large windows.
In addition, the interior should contain some elements that are reminiscent of the original purpose of this room - these could be old-style lanterns, brick walls not finished with plaster, massive wooden or metal floor beams, pipes and other “rough” building structures.
Spacious rooms should not have major partitions, since screens or curtains are used to zone the space, and only the bathroom is completely isolated.
Over the years, many additions and changes have appeared in the style, but the basic principles of using “loft” in the interior, as before, are to create a sense of space and an organic combination of old and modern elements.
But how applicable are these principles on balconies?
Also find out about the atmosphere of comfort and relaxation in our new article - “Balcony in Provence style.”
What are the possibilities for decorating a balcony room in the loft style?
Not everything from the “loft” is applicable on a balcony, but you can still try to get closer to the “standard”.
To understand in more detail how to use this style on a balcony, it is worth considering how its surfaces should look and what accessories can be used to decorate it.
- Walls . Vertical surfaces are usually painted in cool tones, white or gray, concrete-like, matte water-based paint. Another option is to leave natural or simulated brickwork made of red or white brick. Part of the wall can be made of glass blocks, since they can also be considered components of an industrial interior. It is permissible to introduce a bright shade into the design that will go well with pieces of furniture. To do this, you can paint one of the walls or a small part of it in the chosen color. This addition will dilute the “boringness” of the design and add “zest” to it.
- The floors in a loft-style room are most often a concrete surface or a plywood sheet painted gray. In addition, aged boards or material that imitates their textured pattern can be used for coating. To soften the appearance of such a “rough” floor, a colored, or better yet eccentrically bright, but small carpet with short or long pile (flokoti) is used.
- Windows must be large. In some cases, panoramic glazing is chosen, and window frames leading from the apartment to the balcony can generally be replaced with glass blocks.
- The ceiling can be made of rough unpainted boards or in the form of a gray concrete slab. However, modern balconies are often finished with plastic panels that form a single plane, especially since the range of their shades and patterns is quite extensive, and there is plenty to choose from.
- Internal partitions are made in the form of a screen. They are only possible on large balconies, and will help, for example, to hide the corner where old things are stored,
- Furniture. The loft style echoes some of its features with minimalism. So, in the balcony room there can be only one sofa, table and chair or armchair. At the same time, it should be borne in mind that a piece of furniture in a “loft” always plays a special role, attracting attention. Therefore, furniture is preferable to a regular or non-standard shape, but almost always in a bright color.
The main piece of furniture should immediately attract the eye of a person entering the balcony.
It is no coincidence that such an accent was developed in the “loft” style. It was originally conceived to distract the eye from sloppily finished surfaces, and then became established as an integral feature of this direction.
Thanks to this effect, unsightly gray or brick walls fade into the background and serve as an excellent backdrop for furniture accessories of interesting shapes.
Original, sometimes even “provocative” forms of furniture should work in the same direction.
In addition, in rooms made in this style, furniture made of metal and wood is usually used, and this is not hidden, but, on the contrary, emphasized. If the balcony area allows, then it is better to choose a mobile table or chairs on wheels.
In a classic “loft” there is supposed to be a large number of seats - long sofas, simple benches or numerous armchairs. Since it is quite difficult to place them on modern balconies, sometimes they are replaced by a comfortable mattress laid directly on the floor.
- Textile. Textiles occupy an important place in the loft interior. Although there should not be too much of it, it serves as a link between the rough elements inherent in industrial production and the items necessary for residential premises. Materials in this style usually have bright colors that immediately stand out in the interior. They are used for bedspreads, upholstery of sofas and armchairs, as well as for sofa cushions.
Textile inclusions play a special role in the “loft” design.
For decoration, colors such as ultramarine blue, rich red, orange, bright green, and yellow are mainly used. In addition, striped fabrics, as well as bedspreads and pillows made using the patchwork technique, are acceptable. If fabric with a pattern is used, it should be large and expressive - this is necessary so that the eye focuses on it, and the interior does not seem boring and empty.
Instead of regular curtains, the “Roman” version will be preferable, and the ideal fabric for them will be plain linen or thick cotton. They usually have a white, beige or cream tint - this is necessary so that light can easily enter the room. The usual curtains and tulle hung on cornices are not applicable for this style. Instead of them, vertical or horizontal blinds are fixed - they give the interior a more formal and formal look.
You can make “Roman” curtains or fabric blinds yourself!
If the woman in the house knows how to do needlework, then she will be able to make original curtains for a balcony in the loft style, and her husband will only have to hang them in place. The corresponding article on our portal talks in detail about fabric blinds for windows Another option is roller blinds installed on plastic windows without drilling .
In the loft style, natural skins, suede, artificial leather or genuine leather are often used to maintain the direction. However, materials that imitate them can also be used.
- Decor. An integral part of this style are various accessories that can hardly be found in other interiors - these are, for example, signboards, road signs, posters, flags and other details familiar to residents of big cities. If paintings are used in the design, then these should be abstract reproductions of contemporary artists or graffiti applied to the walls.
A bright decorative “spot” on the wall is a typical attribute of the loft style.
Accessories decorating the surfaces of tables and shelving are usually made of metal, wood or glass.
shelf in loft style
Simplicity comes first, including in the design of shelves and racks
Racks and shelves can also be classified as room decor, as they have an unusual design and can be made from the most unexpected materials, for example, water pipes or their imitation.
Old pipes, two boards, paint and a little imagination - you get an excellent “loft” shelf
They emphasize that the interior belongs to a certain style, and at the same time are a functional part of the design of the room. If the balcony has a large enough area, the racks can even be installed as partitions.
- Lighting. In the “loft”, modern lighting fixtures should be combined with rough table or wall metal lamps, made in the “industrial” style.
Old garage trash in the hands of a creative owner turns into an exclusive piece of “loft” interior.
Metal lamps are often installed on the ceiling surface, or tires with movable lamp bases are laid, which can change the direction of light, which helps create the right mood. This factor is especially important when the balcony is used at different times of the day, for example, as a study, or as a place to relax.
Photo of a balcony in Loft style
Features of the loft style
This design direction appeals to people who reject stereotyped theories of decorating apartments with an ostentatious, well-established life. This is a style that optimally combines old elements in the interior, indicating the original purpose of the room (beams, brick or concrete walls, pipes, ventilation systems, other building structures) and new ones (modern household appliances, fashionable new furniture, chrome and metal parts).
To some extent, the loft - a reflection of sincerity and reality - appears to be a chaotic style, but when looking at the room there is absolutely no feeling of disorder. Everything is so harmonious and modern that it evokes sympathy among people of different personalities and fields of activity: lovers of travel, freelance artists, information technology workers. Those who feel comfortable in the loft style, with its emphasized lack of “warm” comfort and coldness, are rebels, singles, newlyweds, people who crave communication, space, change and are able to freely express their feelings and desires.
Style Features
Now “loft” is an independent style that has its own rules, canons and requirements:
- A single space without walls or partitions. Zoning is carried out using screens, furniture, various finishing materials and other design techniques. Blank walls are used only to separate the bathroom from the common area.
- High ceilings, which are designed to create a large volume. Wires should hang from them effectively, and uncovered ventilation, water supply and sewerage pipes should protrude.
- Large windows, plenty of natural light.
- Lots of metal, concrete and brick. The effect of unfinished, rough, rough surfaces.
- Strict basic color scheme - mainly shades of white and gray.
- Use of modern high-tech household appliances.
- Bright spots of multifunctional furniture, textiles, industrial decor.
