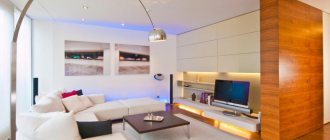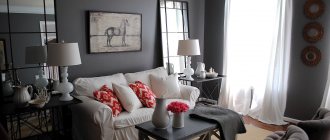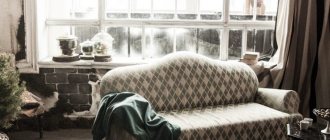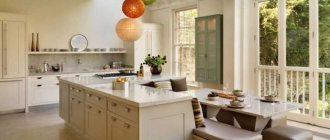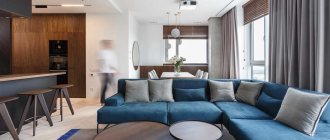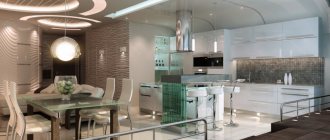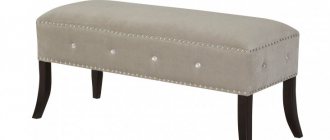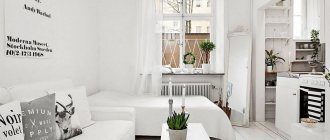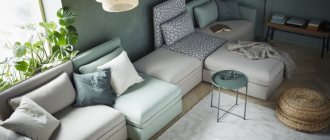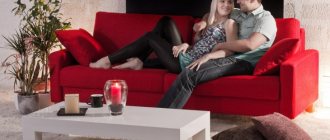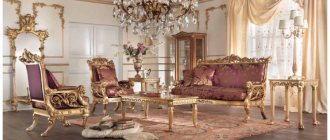Design features of a living room 9 m2
When designing a small room, professionals use techniques that help raise ceilings and increase space.
The design tricks of a nine-meter room are:
- Correct placement of furniture;
- Purchasing only the most necessary furniture;
- Use of mirrors and mirror surfaces;
- Compliance with the general style of the entire apartment or private house;
- Creating a comfortable environment.
Furniture arrangement is of great importance in decorating a small living room. The room must be furnished so that there is free space.
Mirrors and a glossy ceiling will help to visually enlarge it. Besides adding space, mirrors give a room a chic, sophisticated look. Proper lighting is another design trick.
Choosing a style for a living room of 9 square meters. m.
Ideal and specially designed for small spaces, the minimalist style is characterized by compactness and functionality. Minimalism involves a minimum of furniture, decor, and equipment.
In addition, interior items must be of the correct shape; preference is given to natural materials. No more than two colors should be used in the design. Gray and all its shades, pastel colors, and blue are used. It is not permissible to use bright elements even as an accent.
- To create Japanese minimalism, you need maximum space, to separate which light screens and partitions are used. Furniture should be low without decoration.
- Modern style is perfect for decorating a small living room that belongs to a person who keeps up with the times. Because this style involves the use of new products in everything: innovative technology, finishing materials, furniture and decor. According to its characteristics, modern style is very similar to minimalism.
- Classic—always in trend. Harmony, symmetry, predominance of white color, carved furniture, stucco molding, arches and columns, heavy curtains are the main features of the classics. The color scheme can be any, the main thing is a harmonious combination of shades. Classic style involves the use of natural materials.
- Provence, which came from France, looks great in small domestic rooms. The basis of Provence: lace, floral patterns, delicate pastel colors. To decorate the walls, you can use wallpaper or decorative plaster. The flooring should be made only from natural materials. Curtains made of light fabrics, small elegant figurines and original tableware will be a wonderful addition to this style.
- A loft involves unfinished walls and open communications; the color scheme is not rich: gray, white, black, which can be diluted with shades of red. Photographs or modern paintings are used as decoration.
A feeling of spaciousness and freshness will be created by the Scandinavian style, the main color of which is white. Fur carpets and the use of natural wood in decoration will create an atmosphere of calm and comfort.
Modern interior design styles: basic principles
Modern interior styles: classic and neoclassical, modern, high-tech, minimalism, art deco.
The design of the living room can be bright and extraordinary, calm and peaceful, telling about the passion of the owners and the specifics of their activities. The interior design creates the overall impression and mood of the person entering the room. The design of any style, from classic to modern, can be catchy or calm.
Modern interior styles:
- classic and neoclassical;
- modern;
- high tech;
- minimalism;
- Art Deco.
Minimalism comes in handy when decorating a living room with an area of 9 m².
The style is characterized by the use of only the essentials: 1 corner sofa, coffee table, several built-in shelves and blinds instead of curtains.
Article on the topic: Products for cesspools and septic tanks: for cleaning dry closets, chemistry, types, reviews
The modern style (modern) is characterized by contrast, the presence of bright elements and unconventional furniture. For example, low round ottomans and a small sofa for sitting, an unusually shaped table. Of the combinations of contrasting colors, the most interesting are: blue and white, coffee and light beige, white and black, white and red. A light background can be decorated with contrasting elements: bright armrests and sofa upholstery, shiny table edging, a picturesque painting on the wall. In the living room, the number of light surfaces should be greater than contrasting dark elements.
High-tech and art deco in a small living room
High-tech - style for small rooms. He uses the maximum lightening of space: the use of glass and mirrors, placing furniture on thin legs, elegant metal shelves.
Art Deco is a style that combines neoclassicism and modernity. It features bright colors, expensive furniture, exotic materials, and luxury jewelry. This is the "star style".
Sometimes art deco in the living room combines classical traditions and ethnic features. Neoclassical elements will include a crystal chandelier and a two-level ceiling.
An ethnic impression will be created by the design elements of the surfaces of walls and furniture. For example, the ethnic pattern on the curtains, the leopard print sofa and the relief walls imitating the wavy surface of the sandy space will remind you of life in Africa, dunes and zebras. The latest addition to the African style will be tall vases with corners “a la Africa”. Ethical colors of Africa: coffee, brown, soft yellow.
Choosing furniture for the living room
It will not be possible to arrange a lot of furniture in a nine-meter area, especially if you plan to combine the living room with a kitchen or bedroom. Therefore, you need to think about the most necessary items: a sofa or armchairs, a TV, a table, a chest of drawers or a closet.
Folding and wall-mounted furniture of small sizes will help save space.
For a small room, a corner wardrobe or a straight double sofa of round or rectangular shape are suitable. Instead of a bookcase, you can use wall shelves.
When choosing furniture, it is better to adhere to the following recommendations:
- Give preference to built-in or folding furniture;
- Hanging furniture will create the appearance of space;
- Buy a sofa with drawers for storing small items;
- Choose multifunctional pieces of furniture;
- Furniture should be compact.
Place in the interior
Different types of built-in furniture made of wood, MDF, chipboard, laminated chipboard, plastic and so on are placed in different rooms. The choice of product depends on the purpose of the room, style, and size. So, for example, the best solution for a children's room would be furniture made of wood, which is safe and does not emit harmful substances.
Living room
A built-in wardrobe with a niche in the central part and shelving on the sides looks great here. It can “frame” a fireplace or media area, while simultaneously serving as a place for storing and presenting various things. In the absence of a TV, the center of the composition can be an aquarium. For a modern living room, furniture made from chipboard and MDF with sliding doors is chosen. A wooden structure with hinged doors looks good in a classic interior.
You can build a sofa closet against one of the walls. At night, the furniture unfolds and turns into a full-fledged sleeping place. Above the doorway, the line of cabinets can be supplemented with a mezzanine to make good use of the entire space.
Built-in furniture is a valuable acquisition for a studio apartment. In such a home there are no walls separating the rooms. The role of one of them will be played by a partition cabinet. Most often it is placed between the guest and kitchen areas.
What furniture is chosen for libraries, the basic requirements for it
Bedroom and children's room
In addition to the bed, the rest room requires furniture for storing clothes and household items. If the room has a spacious architectural niche, it can be used to place a wardrobe with sliding doors and spectacular mirror inserts. Furniture can be made of MDF, wood, chipboard. In a small bedroom a wardrobe bed or a loft bed can be used.
A child's room needs several zones: for sleeping, relaxing, playing, studying, storing things. To save space without harming the child, it is possible to install the following types of built-in furniture made of natural wood:
- A transforming bed that can be stored in a closet.
- A functional window sill that can be used as a study table. Lockers on the sides of the radiator will allow you to store your child's belongings. The closed shelves on top can be used to store toys and school supplies.
- Built-in two-tier structure, combining a play or study area with a sleeping area.
Hallway
If the room is spacious, a built-in wardrobe is placed in one of its corners or it is assembled against a long wall. For a wide room, it is better to choose the option when the structure is mounted at the front door or frames it. For a cramped or narrow room, furniture with sliding doors would be a good solution. The standard depth of storage systems is 45–60 cm. In a small hallway, you can neglect this parameter and make maximum use of the vertical space. It is recommended to make the piece of furniture up to the ceiling, installing a mezzanine at the top.
The humidity in the corridor is high, even if it is small. Therefore, it is necessary to install furniture made from laminated chipboard, MDF, varnished or painted wood. The facade can be decorated with mirror or glass inserts.
Kitchen
Cabinets are installed in the working area of the room. Dishes, various utensils, mobile and built-in appliances are placed there. The main advantage of the furniture is that it fits well into any configuration and design of the kitchen. In addition, the structures mask utility lines (water, sewer, ventilation pipes). However, they are different:
- Base cabinet. Combines with the kitchen table and is placed inside it.
- Wall mounted storage system. This type of furniture is hung above the work area. It consists of small sections with shelves closed with hinged doors.
- Ceiling storage system. These are mezzanines placed above the doorway or wall cabinets.
A hanging table is mounted in the working or dining area of the room. You can have breakfast or have a quick snack at it.
Criteria for choosing a furniture set, its varieties
Balcony, loggia
When there is enough space, a built-in wardrobe on a loggia is placed in a corner or completely occupies one of its walls. If the balcony is small but wide, the furniture is collected near the door. A spacious mezzanine is hung above the opening. Since there is enough space in the room, the depth of the structures can be maximum - 0.6 m.
The peculiarity of built-in furniture for the balcony is that it cannot be oversized . The corner farthest from the opening can be occupied by a chest of drawers or a cabinet. Balcony cabinets must match the height of the railing. Their frame is fixed to the load-bearing wall. If the balcony is open, the furniture is not protected from seasonal temperatures and exposure to atmospheric water. It is important to use structures made of moisture-resistant materials - chipboard, plastic, MDF, natural wood varnished or treated with antiseptics.
Options for placing furniture in the living room 9 sq. m.
The arrangement of furniture directly depends on the shape of the room and location. If the living room is a passage room, then you will need to designate it and separate it from the general space.
A rectangular room can be coordinated using design techniques to hide flaws and highlight advantages.
- As a rule, in such rooms the door is located opposite the window, creating the effect of a corridor.
- This visibility can be eliminated with the help of long white curtains; the door should be in light colors, which will visually expand the walls adjacent to it.
- Shelves and shelves placed along narrow walls will also help give the room a geometrically correct shape.
- Make long walls mirrored; floor boards must be laid along narrow walls.
- At the same time, you need to furnish the room with items with high backs. Place the sofa along one of the narrow walls, the TV opposite.
- Place a table next to the sofa, on the window side. In this case, the best solution would be an open cabinet or shelves located on the wall opposite the window.
If the living room is not of a standard shape: round, triangular, semicircular, then the furniture must be selected so that it fits harmoniously into the room. For example, put a corner wardrobe in a triangular room, or choose streamlined furniture in a round living room.
Photo examples of sofas in the living room interior
To understand what furniture or corner will look beautiful in a room, you need to see it from all sides. Pictures and photos of corner sofas for the living room will help with this. You can see the correct location in the room, implemented design options using this type of furniture. Having looked at the sofa from above, you can appreciate its beautiful appearance.
Read: Interior design of a modern living room - 120 photos of ideas and new interior design products
Let's discuss this article together:
Click to cancel reply.
Living room lighting rules
Proper lighting will visually increase the space of a tiny room. You can install one miniature chandelier on the ceiling or many spotlights throughout the entire ceiling area.
Secret backlights, in which the light is visible but its source is not visible, are an ideal option to expand the space. In this case, next to the sofa you can install an additional light source in the form of a table lamp or floor lamp.
It is possible to install fluorescent lamps or garlands, as well as install a light source on the floor. Spotlights built into the floor are an original way to make the ceiling visually higher.
Options for finishing a living room 9 m2
To visually expand a small room, you need to choose finishing materials in light colors. Carpet, laminate or parquet can be used as flooring.
An elegant design that further increases the space can be created using a self-leveling floor, of which there are many variations.
You can also use ceramic tiles, porcelain stoneware or artificial stone.
- For walls, paint, decorative plaster or wallpaper with a small pattern or photo wallpaper are suitable.
- For example, in plasterboard walls it is possible to arrange shelves for books, small items or an aquarium.
- A glossy stretch ceiling is the best solution for a small room, just like a two-level plasterboard ceiling.
Living room decoration
When choosing decorative elements and textiles, you need to be guided by the chosen design style.
- For classic ones it will be silk fabrics and satin fabrics.
- Provence and country welcome lace elements in bed colors in a small pattern.
- In Scandinavian and loft style, it is most appropriate to use white fabrics.
Textiles should be in harmony with the general background, emphasizing it. Wall-length curtains are an original, space-enhancing option.
It is appropriate to use large paintings, mirrors, photographs, panels as decor in nine-meter living rooms. Vases with flowers or potted indoor plants will be a great addition to the design.
When decorating a small room, you should not get carried away and remember that decorative items should be selected in accordance with the chosen style.
Design Features
Built-in furniture is most often placed in recesses (niches) of load-bearing walls or constructed using partitions. It does not have a back part of the body, often there are no sidewalls - their role is played by the walls of the room. This saves room space and requires less materials to make furniture.
Advantages of installing built-in furniture:
- Monolithic structure, strength, rigidity. All structural parts are connected by fasteners to the walls, floor, and ceiling of the room. Thanks to this, its frame fits tightly to surfaces, saving space.
- Non-standard, unique configuration. Even a niche with a complex shape is suitable for custom-made built-in furniture.
- The design helps hide the imperfections of the room.
- Capacity. The built-in closet is filled with storage systems that allow you to ergonomically and compactly place clothes, things, household utensils, and equipment in it.
- Sustainability. During operation, a household item will not be able to squint, shift or tip over, because its elements are securely fixed.
Furniture installed in a niche is very economical. So, for the cabinet you only need to install the doors and internal filling. The walls, floor and ceiling act as the body, so there is no need to waste building materials.
