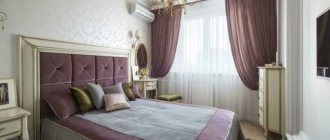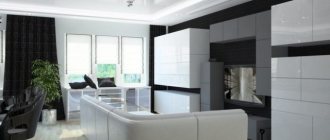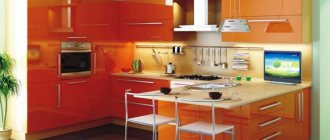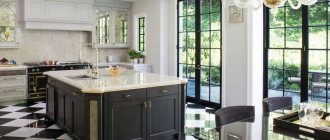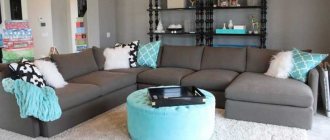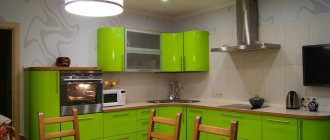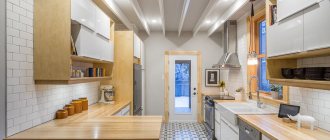The problem with old Soviet-built standard apartment buildings is that they have very small kitchens. Fortunately, the choice of finishing materials and furniture in modern stores makes it possible to create a functional and cozy space even on 5-7 square meters. Planning the design of a kitchen in a Khrushchev-era building is complicated by the fact that in addition to the large appliances - refrigerator, stove, oven - you also need to somehow fit a gas water heater into the interior.
Experienced designers and simply resourceful owners of tiny kitchens have already implemented many similar projects. We have collected the most beautiful and practical ideas for your inspiration.
Geyser location options
A necessary condition for safe operation of the column is its correct location. It is not allowed to hang the device above a gas stove or refrigerator. Placement above the sink is allowed if the area of the room is 6 m2: this is exactly how much a kitchen in a Khrushchev-era building occupies.
The photo shows gas equipment located above the sink. Surrounded by cabinets, the column is not noticeable at first glance and does not attract attention.
The layout must be thought out before the renovation begins in order to purchase a suitable kitchen set and realize the desired style. The open location of the column in the kitchen in Khrushchev is the safest and simplest. The design of modern models allows you to choose colors and shapes that suit the interior. The device looks especially good against the background of white facades.
The photo shows a corner kitchen in a Khrushchev-era building with a snow-white column that fits perfectly into the bright interior.
If the equipment is located in a cabinet, then the following requirements must be met:
- The combustion chamber of the column must be closed.
- The distance from the cabinet walls to the body of the gas device must be at least 3 cm.
- It is necessary to ensure ventilation of the cabinet by removing the bottom, back and top. This will provide air flow and help avoid fire from heating and igniting the walls.
The photo shows a small-sized kitchen in a Khrushchev-era building with a hidden heater by the window and a refrigerator. The work surface arranged on the windowsill deserves special attention.
When ordering kitchen furniture in a Khrushchev-era building and disguising a gas water heater, you should consult with specialists: this is necessary for the safety of all residents of the house. If it is necessary to move the device by more than 1.5 m, approval and new design documentation are required.
The photo shows a small kitchen with a white set and a speaker. Thanks to the neutral background, the interior is perceived as a whole, and bright details distract from the open gas equipment.
Layout of a small kitchen in Khrushchev
For a small room, the following types of headset placement are suitable:
- In one row is the best option, in which a cramped room can be equipped with maximum comfort. This type of installation assumes that all household appliances and the cooking area will be lined up along one wall, in other words, the main points of the work triangle will be located one behind the other. The main thing is not to place them closely, because safety precautions require the presence of free space between the sink, hob and refrigerator. This distance must be at least 60 cm. Usually, cabinets with countertops are installed between them, which serve as work surfaces.
- U-shaped. Due to the fact that a room with a similar placement of the headset allows you to use 3 walls and 2 corners at once, you can arrange the work triangle in the most ergonomic way, as well as provide a sufficient number of places for various storage systems.
- Corner is the most common type of kitchen space design, which has several advantages. Firstly, everything is arranged very compactly. Secondly, it becomes possible to divide the room into working and dining areas.
Redevelopment may be a good solution: this will increase the space and make room for the implementation of design ideas. There are several ways to achieve this result:
- Combine the kitchen with a pantry or hallway.
- Increase the area by moving the interior partition.
- Combine the dining room with the living room.
All these solutions can expand the kitchen space and arrange it so that the cooking process becomes as comfortable as possible.
How to design pipes and chimney?
When decorating a small kitchen, the question arises of how to hide the pipes, the presence of which most people consider a disadvantage. You cannot sew them up: blind plasterboard niches and boxes will be a serious violation. When hiding the pipeline, it is necessary to leave free access to it - equip the decorative box with a door or hatch.
In the photo there is a kitchen in a Khrushchev-era building, where the only reminder of the water heater is the gas pipe left in plain sight. The refrigerator is built into the closet, and the window sill serves as an additional seating area.
Connoisseurs of modern styles (Scandi, loft, fusion and contemporary) are more tolerant of open pipes and chimneys, preferring to leave them in sight. Firstly, boxes deprive a Khrushchev-era kitchen of valuable space, and secondly, even “unattractive” gas pipes can fit perfectly into the chosen style.
The photo shows a straight kitchenette with a neat black column and pipes that harmonize with the stylish decor.
How to hide or disguise
Modern speakers do not take up much space, so they are suitable even for Khrushchev-era apartment buildings. Often, owners don’t even try to hide the device and leave it in plain sight. But if you want to hide it, there are several common ways.
Side mounted equipment
Putting it away in the closet
Kitchen fronts are a good place for a speaker in the kitchen. It is better to choose a set after purchasing the equipment, so that a separate locker is provided in advance for the project.
Cabinet installation
There are some nuances when making a false cabinet:
- When choosing a geyser with an open combustion chamber, install a cabinet without a top, bottom and rear wall. This is necessary so as not to disturb ventilation. Its dimensions should be slightly larger than the device itself, so that the opening between the walls is at least 15 cm;
- The cabinet door is made solid or decorative, for example, with a lattice, which is useful for good air exchange. A frosted or tinted glass door looks beautiful;
- When placing the device in a cabinet, there should be no obstacles to good traction.
Also for a small kitchen there are designs of ready-made kitchen units that initially provide space for installing a speaker.
Masking a speaker in a cabinet with a solid door
Installation between cabinets
Placing a gas water heater between curtain walls is another way to create a harmonious design. In this case, it is necessary to take into account that the opening between the side walls of the case and the cabinets is at least 3 cm. This will ensure good air exchange. Adjacent cabinets are insulated with non-flammable material. This method is convenient due to the short length of the pipes from the gas appliance to the stove.
Placement between facades
In this option, much attention is paid to the appearance of the column itself. It is better to choose modern models that match the kitchen design.
Decorating the headset and apron in white
Most geysers are made with a white body. When decorating cabinets and aprons in white, a background will be created in which the gas water heater dissolves in space and becomes unnoticeable. In addition, white color visually makes the kitchen larger and lighter.
This method does not complicate or delay repairs, and the device itself is freely accessible for maintenance. Many people consider this method the simplest and most effective. Experience has shown that maintaining light-colored surfaces is not difficult, especially if the apron is lined with glossy tiles.
White column in the interior of a white kitchen
If you do not want to install a white kitchen set, then you can support the gas appliance with other white objects, for example, a hood or oven.
In the corner
The design of a small corner kitchen with a gas heater involves placing it in a corner cabinet. On the sides of it there will be other facades hanging, which will make the false cabinet a single whole with the set.
Location of the gas water heater in the corner cabinet
The gas water heater in the corner is sometimes fenced off with a niche, visually separating it from the interior. The wall of the niche directed towards the body of the device is coated with a non-flammable compound.
Painting the speaker body in the color of the facades or walls
To adapt the speaker to an already finished interior, it is often painted to match the color of the walls, cabinets or splashback. To do this, the surface of the boiler is sanded with sandpaper, coated with a primer and left until completely dry. Then, using a can or spray gun, they are coated with heat-resistant enamel in several layers. If all stages of the painting technology are followed, the paint goes on smoothly and the speaker looks like it came from the factory.
Nowadays, heat-resistant enamels are produced in various colors, so it is easy to find one that will harmonize with the interior of the kitchen. If you don’t want to paint the body, you can use a colored gas water heater in your kitchen design. With the right combination with the color of the facades, the household appliance will dissolve against their background.
Additional decoration
When properly decorated, a geyser does not spoil, but transforms the interior. You can paint it with bright colors, stick an intricate picture on it and turn the device into an art object. You can stick decorative vinyl stickers on the body, cover it with the same wallpaper as the walls, or decorate it using the decoupage technique. If you don’t have artistic skills, you can find a device with ready-made decor.
Column in the color of the headset with a decorative sticker
If the geyser is a striking object in the interior, then the kitchen should be decorated in restrained, neutral shades. Otherwise, such decor will disrupt the design and create a messy effect.
What to consider when renovating a small kitchen with a gas water heater
Usually a gas water heater in a small kitchen is installed in one of the facades, since it is difficult to find additional space for it.
Location of the gas water heater in a closet in a small kitchen
To create a comfortable interior for a small kitchen with a gas heater, there are several design methods:
- To fully decorate the workspace, multi-level and retractable tabletops are used, which are equipped with kitchen units;
- You can make the window sill an extension of the countertop, thereby increasing the space for cooking, and organize places under it for storing small items;
- Instead of a conventional stove, a hob is used, and the oven is replaced with an oven with an air fryer;
- It is also better not to use a bulky sink, but instead choose a deep but compact model;
- To dry dishes, use a special dryer installed in a suspended facade;
- The refrigerator is chosen to be small in size or installed in the hallway near the kitchen. There are models of horizontal and built-in refrigerators;
- A miniature washing machine or dishwasher is installed under the sink.
Features of kitchen arrangement
When renovating an apartment with a water heater, you should select safe fire-resistant materials. You cannot cover walls near gas equipment with wallpaper. Ceramic tiles or plaster are suitable for a kitchen apron.
The photo shows a kitchen in beige and coral tones, the walls of which are covered with decorative plaster.
The ceiling in the kitchen with a gas water heater is covered with non-flammable materials: water-based paint, plasterboard and plaster. Plastic panels, wallpaper and enamel are prohibited. A suspended ceiling is allowed, but it should be installed at a distance of 30 cm from the column.
Despite all the difficulties and rules that must be followed when operating the water heater, the device has an undeniable advantage: its owners are very rarely left without hot water.
The photo shows a Scandinavian kitchen in a Khrushchev-era building with whitewashed ceilings. Thanks to the uniform color scheme, the room looks more spacious and brighter, and the painted pipes “dissolve” against the white background.
Ways to visually expand the kitchen space in Khrushchev
The following tips will help you make your room more spacious:
- Use only cool light shades in the decoration of the room.
- Paint the walls, floor and ceiling the same color.
- For furniture upholstery, use pastel-colored textiles.
- Glue wallpaper with vertical stripes. This will help visually increase the height of the ceiling.
- Make curtains in one layer and from light fabrics that allow daylight to pass through well.
- Do not clutter the room with kitchen utensils and other decorative elements.
Glossy facades that reflect light well will also help make the room wider.
Real interior design ideas
It is important that the gas water heater in the interior of the Khrushchev kitchen looks like a single whole. There are many design examples where the device remains visible and fits perfectly into the environment. But this option is not suitable for a kitchen in a classic style. The column is either hidden behind a solid facade or hidden behind a door with additional ventilation holes in the form of a decorative grille.
The photo shows a combined kitchen-living room in cream tones with a speaker hidden in a niche.
Even after remodeling the kitchen in a Khrushchev-era apartment, there is still a risk of not fitting everything you need. When designing functional areas, you should use every free centimeter. It is useful to use the space in height: long wall cabinets up to the ceiling will help.
In a small kitchen, it is better to use built-in household appliances: this way the interior will look more laconic and the room will appear larger.
The photo shows the interior of a kitchen in a Khrushchev-era building, where the possibilities for storing dishes are implemented as rationally as possible, and the column is hidden behind the facades.
If you are not satisfied with the color of the geyser, it can be painted in any shade. To do this, you need to turn off the gas tap and water, and remove the housing. After removing traces of carbon deposits from the surface, it is necessary to sand it and degrease it with a solvent. Then coat with a primer, which will protect the coating from rust and ensure adhesion. The body is painted in two layers using special metal paint from a spray can.
Color scheme for the kitchen in Khrushchev
There are several solutions on how to choose the right interior tone for a small room. One option is monochrome kitchen design. A certain color can be used as the main color, and its shades can be used as additional accents. Moreover, the smaller the area, the lighter the colors you need to choose. It is recommended to use cold colors for kitchens with windows facing the sunny side, and warm colors for rooms located in the northern part of the house. Among the commonly used shades are the following:
- White. It looks elegant and formal, although it is not very practical to use. It allows you to blur clear boundaries and adds volume to the room. The set, countertop and ceiling can be made in this color. It is better to choose a darker tone for the floor. To prevent the interior from looking too boring, you can add a few bright spots in the form of decorative items or kitchen textiles.
- Beige. It will bring comfort, tranquility and warmth to the interior. A wide selection of shades - from sand and cream to caramel and wheat - will allow you to create the perfect background, emphasizing the dark silhouettes of metal lamps, picture frames or furniture legs.
- Blue. This color awakens the most pleasant memories and evokes feelings of peace and carefreeness. It works best in kitchens located in the southern part of the house, where the sun's rays fill the room throughout the day. Under their influence, color acquires depth and saturation.
- Olive. Helps maintain psychological balance and escape from everyday worries. A huge number of shades - from herbal to pistachio - can be used in almost any style, for example, classic or Provence. The main thing is to combine them correctly with other colors. The combination of olive with gray or beige tones will look stylish in any interior.
In addition, you can use a polychrome range. For a small kitchen, using three different colors will be enough. Moreover, the main shade should not occupy more than 60% of the entire area of the room, 30% is allocated to an additional tone and 10% to a bright accent color that will attract attention and give the image a finished look.
