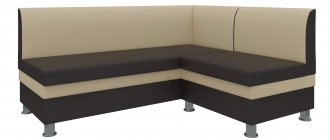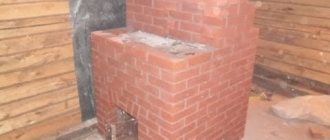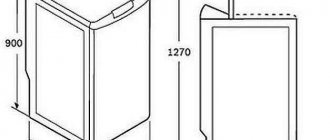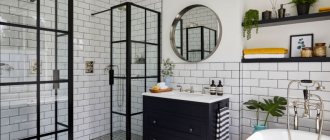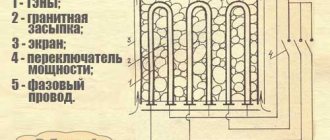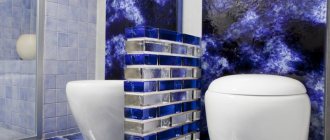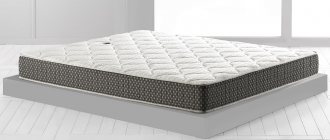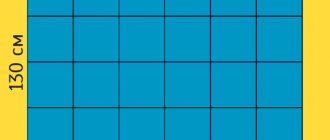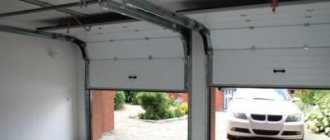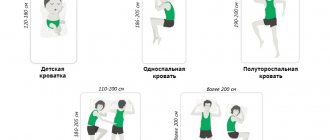The presence of a tray or deep bowl can significantly affect the height of the box, which, together with the installed lid, will not fit in a bathroom with low ceilings. Pallets come with sides up to 15 cm deep, medium sizes up to 35 cm and deep ones over 40 cm.
In the latter option, you need to add a wall height of 175 cm to the bowl height of 40 cm. It is clear that such a booth will not fit in a room below 235 cm. Therefore, preference is given to more modest, medium-depth pallets.
Based on the width and length of the walls, showers can be divided into several categories:
- small-sized products with parameters 70-100;
- optimal, with a side of 80-130;
- full-size, with a length and width of more than 170 cm.
Depending on the height, taking into account the depth of the tray, models are low, from 170 to 190, and high, from 210 to 240. The first are intended for people of small and medium height.
The smallest shower cabin is presented with dimensions 75*75*170. It may not have a tray, whose role is played by a tiled floor with a drain hole. But even with such dimensions, the standard 70 cm is not found. Most often, asymmetrical designs suffer from this.
Equilateral
These are the most common booths. They are easier to install than wide, full-size models. To compensate for the volume, the front wall can have a round shape with sliding doors. Minimum boxes 70*70 are intended for small bathrooms, 80*80 - for small rooms.
Shower rooms 90*90 and 100*100 are chosen to not only get additional space, but also to create a modern interior in the bathroom. From time to time, large-sized booths 120*120 with a height of 240 cm go on sale in small batches. They are installed in large rooms, since swing doors require free space.
Non-equilateral
These are rectangular booths 80*100; 80*110; 80*120; 90*110 and 90*120. They are designed for installation on bowls of appropriate sizes. In this case, the consumer gets the opportunity to soak in warm water and take a shower in comfortable conditions. Additional options make the devices incompatible with bathtubs. These are steam rooms, hydromassage and other functions.
Shower stand - combined option
Installed on a regular bathtub. One condition: the ceilings must be at least 250 cm, since the dimensions of the stand are 170 cm and the bowl is 70 cm.
Pallets
The larger the dimensions of the structure, the higher its cost. The height of products with a pallet ranges from 210 to 245 cm, and the side length is from 150 to 170 cm.
With roofs
If you are taller than 190 cm, such models will not be suitable, as your head will rest against the ceiling and the procedures will become uncomfortable. They are bought by people of average or short stature, as they protect the bathroom from the spread of heat and moisture.
Additional options
By connecting the hydromassage, you can simultaneously massage your back. For those who like to take water procedures while listening to music, the radio will delight you. With the Bluetooth option, the user will not miss an important call. The built-in seat is convenient for older people or for washing a child. Lights, steam generators and other devices make morning and evening procedures as pleasant as possible.
Varieties
A conversation about the dimensions of shower cabins should begin with the fact that these products are divided into two large groups: open and closed.
Open
The simplest and most inexpensive option, usually consisting only of a pallet and a fence on two (corner option) or three sides with doors. The cabin is designed to be installed near a wall, which will act as the missing fence.
The buyer of an open shower needs to be prepared for the following:
- The walls of the bathroom must be finished with moisture-resistant materials, before installation of which the structure should be treated with antiseptic impregnation. Moreover, this applies not only to the area inside the cabin that receives splashes, but also to all other walls, since the steam generated during bathing will fill the entire room.
- You will have to install a fan in the exhaust ventilation duct to quickly bring the humidity back to normal after hygiene procedures.
- During installation, you will need to reliably seal the gaps between the cabin elements and the wall, for which it is better to invite an experienced installer.
- To bring pipes into the cabin, they have to be laid in the wall.
- Only the most modest functionality will be available - a regular shower. True, today both “tropical shower” shower stands and systems with hydromassage nozzles are sold separately - such equipment can be installed on the wall inside the cabin. But it is still not possible to realize many of the capabilities inherent in the second group - closed cabins.
Closed (hydroboxes)
As you can guess from the name, such cabins are fenced on all sides and also have a roof.
Steam and splashes remain inside the box (the steam is pumped out by a fan through a flexible pipe directly into the ventilation duct), which significantly reduces the requirements for moisture resistance of building structures.
But the main advantage of closed cabins is the widest functionality.
Such products are equipped not only with a “tropical shower”, but also with side nozzles for supplying water from three sides, as well as nozzles for massaging the feet.
The list is completed by backlighting (can change color depending on the water temperature), ozone and steam generators, fragrance and even a radio with a telephone.
When choosing a closed cabin, you need to take into account not only the dimensions of the pallet, but also the height of the product as a whole.
Custom booths
Custom showers are usually created based on a manufacturer's custom design or based on a customer's order. Their sizes and shapes may differ significantly from standard models.
According to the type of tightness, such a shower cabin is:
- open - the cabin may not have a roof or side walls. Then the load-bearing function for the sashes is performed by the walls of the bathroom. It is easy to install it in the bathroom with your own hands, but in the country this design is inappropriate. The sizes of models of this type are small (70x70 cm, 80x80 cm, 90x90 cm with a low tray);
- closed - it is installed in an apartment, house and country house. This design is closed by walls on all sides. Some products are equipped with a high tray. Opaque walls should let in a lot of light. Such a summer shower is an excellent solution with minimal physical and material costs. To install it yourself at your dacha, you just need to install the product and connect it.
Custom shower stall
GOST 23695 and GOST 18297
This document replaced an earlier version and made minor changes to the dimensions of the pallet, affecting the standard shapes only to a small extent. The text of GOST 23695 does not regulate the material. However, from the name it is clear that we are talking about the manufacture of a steel shower tray covered with enamel. Cast iron is considered by GOST 18297. The dimensions are so similar that one document can be confused with another. Let's see what types of steel and cast iron pallets there are.
Please note that in domestic practice there are no standards for showers in general. There is no document establishing their height dimensions, fencing material or any other parameters. In the USSR, it was understood that the fence should be in the form of a curtain or a tiled apron on the wall. Surely the installation of screens or doors was allowed, but today few people may be interested in this.
Steel pallets
According to the standards, the perimeter dimensions of a shallow steel pallet can be 80x80 or 90x90 centimeters, and a deep one - only 80x80. In contrast to cast iron, these products are of different heights. The deep tray is also taller (44.5 cm). Small – slightly lower (31.5 cm). This significantly smoothes out the difference in terms of installation. The installation dimensions for sewer connections are exactly the same for deep and shallow pans.
This is secured by the fact that the shape and diameter of the drain hole are standard - a circle of 52 mm (tolerance +1.5...-1 mm). As a result, a shallow pan has a slightly higher drainage (about 1 cm), and the perimeter dimensions may vary. Therefore, choosing one or another product in accordance with GOST 23695 does not lead to any fatal changes in terms of laying utilities or installation.
Main standard sizes
A shower stall is a device that will be used daily. The size will depend on the area of the room and the specific installation location.
As a rule, bathrooms have small dimensions, so compact products are more popular. The device consists of a box and a tray. There are both standard sizes and rare ones individually selected to suit your needs. Models are available in rectangular shapes, in the form of a semicircle, quarter circle, polygon or even triangle.
Shower cabins with standard sizes
Widths 80x80, 90x90, 100x100, 120x80, 150x85 are standard parameters; such booths can be found in most hardware stores. There is an even smaller size - 70-75 cm, but it is used most often in models with an asymmetrical shape. Super compact models have a size of 70x70, but they are very inconvenient. The small shower cabin is designed for use in very limited areas.
Super compact products are not convenient for everyone.
Standard booths measuring 80x80 cm are often in demand among buyers. Its small dimensions allow it to be placed in a standard bathroom, where it will perfectly replace a bulky bathtub, freeing up space for other necessary items. But. At the end of the article we will tell you which sizes are comfortable to use and which are not.
Most often, shower cabins are produced in the shape of a quarter circle (corner) or rectangular (square). Standard devices have all the minimum necessary functions for comfortable use.
Large showers
Shower cabins with dimensions of 135x135 and 110x110 are already considered large; if desired, they can accommodate two people at once. Such models are perfect for a spacious bathroom or a combined bathroom. The main characteristics of the product are ergonomics, reliability and ease of use.
They often have additional functions - hydromassage systems, aromatherapy, built-in steam generator, ventilation. The cabins can be equipped with telephone communication and acoustics. Control is done using the touch panel. Naturally, such units are more expensive.
Non-standard products
Modern buyers are quite selective, and they are not always satisfied with the standard sizes of shower cabins. Manufacturers offer consumers non-standard models that take into account personal preferences and characteristics of family members.
The booths don't have to be big.
For example, a shower cabin measuring 100x80 cm is quite spacious, but at the same time it fits perfectly into a small room. There are also sizes 170x80, 110x80. Non-standard models are usually multifunctional, have additional functions, and are not inferior in convenience to larger models. Versatile products are also popular. They are available with trays in the form of a trapezoid.
Nuances of choosing a shower cabin
The most popular are corner shower cabins; these products fit tightly on both sides to adjacent walls of the room, thereby significantly saving space.
The front panel is most often produced in a round shape, which significantly adds size to the cabin. Even with a wall width of 80 cm, the distance from the far corner to the rounded door is at least 125 cm.
The standard cabin shape (square or rectangular) is not particularly in demand - more space is required for its installation.
The height of the shower stall also matters; dimensions vary in the following range - 1.98-2.3 m. Its correct operation depends on the correctly selected parameters of the stall. The height is often indicated without taking into account the cover.
Additional functions of shower cabins
- Shower heads - allow you to adjust the water supply modes. The most expensive attachments have 25 modes. But to use them you will have to read the instructions and understand the controls.
- Hydromassage - relaxes and heals the body. Streams of water are supplied through special holes. Without good pressure this function will not work. In expensive models, a pump is installed that automatically increases the pressure if necessary.
- You can now visit the Turkish bath without leaving your home. The built-in steam generator allows you to feel like you are in a real hammam.
- Infrared heating is an indispensable thing in the absence of heating in the bathroom. It will allow you to enjoy water procedures, rather than rush to complete them as quickly as possible.
- Aromatherapy: By adding your favorite oil to a special compartment, the aroma will fill the entire space.
- Chromotherapy - built-in light bulbs in the cabin will charge you with energy for the whole day.
If you have a bathroom of a non-standard size and the issue of price is not important, then your choice is an individual shower .
Which will not only be the size you need, but also the design.
Equilateral booth
An equilateral shower stall is one of the most common types. It is easier to install it yourself than non-standard or large shower stalls. Its front part is not always round; there are sliding walls. The minimum dimensions of such plumbing products are 70x70 cm and 80x80 cm. The first option is ideal for a small room if the front panel is straight and not round.
Corner equilateral shower cabin
Equilateral booths primarily include square ones. The sizes of square models are 80x80, 90x90 and 100x100 cm. Such models allow you not only to save space in a small room, but also to emphasize the design of the room. However, some manufacturers offer limited collections of models in larger sizes.
The disadvantage is the front panel hinged doors, which take up a lot of space when opened. In addition, the door may be damaged if it collides with other objects.
Rectangular equilateral shower enclosure
How much does a shower cabin cost?
Today on the market there are shower cabins made in China (Aquapulse, Artex, Niagara), Russia (BAS, Triton), and the Czech Republic (Luxus). Their prices depend on the manufacturer, material, size, shape, and set of additional functions.
The Aquapulse shower cabin can be bought from 15,000 rubles to 84,700 rubles, Artex will cost the buyer in the range of 6,800 - 38,700 rubles. Cabins from the Russian manufacturer are an order of magnitude more expensive: from 39,900 to 58,900 you will have to pay for BAS; Triton brand equipment is sold at prices from 38,900 to 42,400 rubles. The cheapest shower cabin made in the Czech Republic costs 22,900 rubles, the most expensive – 84,700 rubles.
Here we pay for quality. Regarding additional functions: as practice shows, only hydromassage is used, and a little less often - a tropical shower. Therefore, for a consumer with an average income, it makes no sense to overpay for functions that he, in fact, does not need.
For example: Aquapulse8708B fabric white cabins with lighting, extractor hood, radio, back hydromassage, tropical shower, mirror and shelves for shampoos can be purchased for 19,300 rubles.
The cheapest cabin, Aquapulse8503A, costs 15,000 rubles, but apart from the shower function, soap dish and shower head, it doesn’t come with anything else.
In this case, the overpayment of 4,300 rubles is completely justified, since it allows you to get an additional set of really useful functions (lighting, hydromassage, push-button flush with a cleaning system, mirror).
Self-arrangement of a tile shower without a tray
If you wish, you can arrange a shower room without the help of specialists. The main thing is that the floor in such a room must have a slope towards the drain on four sides, otherwise the water will spill throughout the entire bathroom. Even a small degree of inclination will be enough.
To lay tiles on such a sloped floor, you need to cut them diagonally. Installation should begin from the drain to the walls and door of the shower area.
The walls are covered with tiles after the floor is finished. All seams that were formed during the work process are treated with water-resistant materials.
The arrangement of the shower takes place in several stages.
Stage one
The place where the shower will be located is cleaned of dust, dirt and anything foreign, then covered with waterproof mastic.
The mastic is applied not only to the floor, but also to walls at least 25 cm high in order to further protect the future structure from moisture.
Next, they work on the drain: connect it with pipes and a siphon into a single structure and check whether the water flows well, for which they pour it into the tray.
When the system is fully debugged, the tray grid should be covered with self-adhesive film to prevent debris and dirt from getting there.
All places on the floor that are not occupied by plumbing connections must be laid with a layer of polystyrene foam or expanded polystyrene with a minimum thickness of 4 cm.
This layer acts as insulation and shock absorber. Using a building level, check the degree of inclination of the foam to the drain.
Screed is poured into the remaining gaps between the pipes and the foam plates, leveled and left for 3-4 days to allow everything to dry.
Stage two
All surfaces in the shower must be completely sealed. To do this, foam plastic boards and part of the walls are re-treated with waterproof mastic.
A single sheet of roofing material or fiberglass is laid on the dried mastic and again ensure that the edges of the sheet rise along the walls by at least 25 cm.
Attention!
When installing the waterproofing layer, you cannot cut it; instead, you should bend it and carefully press it in the right places. You can use glue. The cuts violate the integrity of the waterproofing coating and over time will lead to water seeping into the cracks, rotting and destruction of the structure.
Stage three
A 4 cm concrete screed is once again laid on the resulting structure, and the slope of the floor is checked. The slats are placed on the set solution.
Also interesting: About beautiful glass shower cabins
This will make the tile lay more even and help the concrete not crack with temperature changes.
Stage four
Next comes finishing the floor and walls with tiles. Waterproof silicone or film is carefully applied to all seams. Then a fence is built, if provided for in the design.
The partition can be brick, cinder block or glass, with right angles or rounded.
You can purchase a ready-made shower wall; these are now produced in a wide range.
Height
Low ear cabins without roofs are cheaper
Height also plays an important role.
It is affected by the following parameters:
- Full set . The presence of a high tray that can be used as a bathtub and a roof guarantees a structure height of 210 to 240 cm. For example, let's consider a cabin rising 218 cm, then subtracting the distance for installing drainage communications and the size of the upper dome, the useful space will be 195 cm, which is quite enough for an adult.
But the ceiling in the bathroom must also correspond to this parameter and take into account the possibility of ventilation.
Height of a fully equipped shower box
- Incomplete set . A low tray of no more than 10 cm and the absence of a roof reduce the overall height of the cabin to 170-190 cm. In this case, in any case, it is necessary to take into account the height of the siphon to which the structure will be raised. The distinctive features of this option, in addition to smaller sizes, are the lack of tightness, simplified installation instructions, increased ventilation and lower cost.
Low shower cabins are well suited for installation in country houses built according to non-standard designs and with low ceilings. Especially if you want to equip a bathroom in the attic, which is usually small in size.
Standard and minimum dimensions of a bathroom, choosing the optimal size
When buying a new home, few people pay attention to the size of the bathroom. But this room is one of the most frequently used in an apartment/house
Therefore, it is very important that the bathroom has a sufficient area so that it can accommodate the necessary plumbing fixtures, household appliances, at least a minimum of furniture, and at the same time be comfortable to use
Therefore, it is very important that the bathroom has a sufficient area so that it can accommodate the necessary plumbing fixtures, household appliances, at least a minimum of furniture, and at the same time be comfortable to use. https://www.youtube.com/embed/CBWQbwy4FjU. https://www.youtube.com/embed/CBWQbwy4FjU
In this article we will look at the standards by which bathrooms are built, their minimum and typical sizes.
How to choose the right size for your future bathroom, optimal dimensions
In order for the bathroom to be functional and easy to use for each family member, you should know the optimal sizes of bathrooms in residential buildings:
- room width - at least 80 cm;
- height - about 250 cm;
- depth - minimum 120 cm.
By taking the dimensions of the combined bathroom, you can rationally use its area when arranging plumbing fixtures. An approach of at least 60 cm should be provided to the toilet and 25 cm to the left and right of it. For access to the sink, leave 70 cm, a comfortable height for its location is 80-90 cm. Free access to the bathtub or shower is 70-120 cm.
Note: according to an unspoken rule, frequently used items in the bathroom should be within arm's reach.
Plumbing installation rules
The dimensions of a bathroom in a private house, as a rule, are not as limited as in a city apartment, so they can accommodate any plumbing fixtures. But for small bathrooms in multi-story buildings, it is better to choose compact models.
Typical bathroom sizes
Let's consider room layout options for standard bathroom sizes.
Small rooms of 2x2 m, as well as 1.5x2 m, are the minimum area that a person needs. If the bathroom and toilet are separate, it makes sense to combine them and expand the usable space.
Note: this type of redevelopment, which does not involve moving pipes, is approved according to a simplified scheme.
Examples of layouts for mini-bathrooms with an area of 2 square meters. meters and 3 m2
Bathroom area from 4 sq. m. up to 6 sq. m. already has enough space to be equipped with a washing machine and a small cabinet for things. Depending on the location of the door, plumbing fixtures can be placed either around the perimeter of the room or on opposite sides.
Layout of medium-sized bathrooms in a panel house
In a room of 7 sq. m. fit the necessary plumbing and household appliances. If there are many people living in the apartment, you can install two sinks, or a second bathing tank.
Tip: it is advisable to divide a large bathroom into functional areas.
Options for bathroom layout 7 sq. m.
If the bathroom is narrow and long, then the bathing tank is installed in the very depths of the room. It is better to install the toilet, sink and bidet along the walls in the order in which they are most often used.
Ways to plan a narrow bathroom
Minimum sizes of bathrooms
Bathrooms and toilets in apartments of different sizes and houses of different types differ in size and configuration. Determines the minimum dimensions of a bathroom SNiP (full name “Sanitary Norms and Rules”) for residential premises.
The minimum dimensions of a separate toilet, equipped with a toilet and a sink, depend on the method of opening the door in the room. The size of the bathroom and toilet doorway is 75x210 cm, the door width is 60-70 cm.
If the door opens outward, then a space of 0.9x1.15 m will be sufficient for convenient use. If the door opens into the room, taking away part of its area, then the minimum dimensions of the toilet are 0.9x1.45 m.
Minimum toilet dimensions
Minimum dimensions of a shared bathroom with shower
If the hygienic room is equipped with a tank-bathtub, the minimum width of the bathroom, depending on the location of the plumbing, will already be 2.1x2.1 m, or 2.35x1.7 m (2.35x2.5 m).
Minimum dimensions of a bathroom with a tank-bath
Important: when constructing new buildings, the minimum dimensions of the bathroom, regulated by SNiP, must be taken as a basis.
Bottom line
The dimensions of the bathroom are of great importance, especially if a large family lives in the house/apartment. Knowing the minimum dimensions of a bathroom and how to organize space, you can make even a small bathroom comfortable.
Why are cabin parameters so important?
Not only the parameters of the shower device are important, but also the volume of the bathroom itself. It often turns out that the structure does not extend into the room in height. Or an excessively wide pallet does not fit into the place for which it is intended.
The dimensions of the shower stall should correspond with the dimensions of the bathroom
Before installing the shower stall, you need to measure the height of the walls. Some of the products are equipped with a tray 0.4 m wide. Structures installed on the bathtub can also be taller.
If the height of the tray is 0.4 m, and the façade of the device is 1.75 m, the minimum length of the walls in the bathroom should be 2.35 m. Otherwise, the plumbing fixture will not fit in the room.
Classification of structures
Manufacturers in most cases produce shower devices of standard dimensions and configurations, taking into account the typical parameters of the bathroom.
When classifying structures according to the length of their sides, all models are divided into three types:
It has wall lengths from 0.7 to 1.3 m.
The length of its walls can range from 80 to 130 cm.
The length of their walls ranges from 1.7 m and more.
The height of the booths can also be different:
- Devices are considered low if their vertical length is 1.7–1.9 m.
- For tall devices this parameter is 2.1–2.4 m.
Dimensions of the smallest cabin you can find: wall length 0.7 m, height 1.7 m. Often such structures are made without a pallet.
Non-standard dimensions and dimensions according to SNiP
Even with a wide selection of different shower designs, it is not appropriate to install a standard-sized shower stall in every bathroom. This may be hampered by a certain arrangement of furniture, other plumbing fixtures, communications, doors, etc. Standard hydroboxes can make it difficult to access other items in the bathroom. Therefore, some consumers order shower stalls of non-standard dimensions and shapes.
These can be small structures with dimensions of 70x70 cm or, conversely, huge models with a width of 150x150, or exact dimensions along the length of the walls 97x97 cm. Sometimes it becomes necessary to install shower products with a trapezoidal, oval or other tray. Non-standard sizes also include designs with dimensions of 110×85 cm, 170×85 cm, 150×85 cm or 170×110 cm.
The cost of custom-made plumbing is much higher, but it allows you to choose the most optimal size of the shower stall. Therefore, non-standard shower designs are in demand and are installed both in small bathrooms of small apartments and in spacious rooms in private houses.
In the modern world there are no standards or restrictions regarding the size, type and shape of plumbing products. Initially, shower cabins with a high tray were used in a variety of health complexes, for which regulations were provided.
For booths installed in public premises, standards according to SNiP 2.09.04-87 are still provided to this day. Expensive and high-quality models from trusted manufacturers have certificates of compliance with GOST, but the vast majority of shower stalls are not subject to certification.
Types and parameters of showers
There are many different models of shower cabins, and they are most often classified by the shape of the base. There are square, rectangular, rounded and non-standard models.
The dimensions of square and rounded are most often determined by the walls. The most common sizes of such cabins are:
- 80×80;
- 90×90;
- 100×100;
- 110×110 cm.
They are also considered the most convenient.
But there are compact options 70x70 cm and fairly large 120x120 cm, which are difficult to place in a standard bathroom, not to mention the size of 140x140 cm. The largest size of such a shower is considered to be 150x150, but such options are produced in limited editions or to order.
The rectangular shower cabin is also quite popular . Its dimensions vary from 70 to 110 cm in width and from 90 to 170 cm in length. Most often you can find models with dimensions:
- 80×100;
- 90×100;
- 90×110;
- 100×150 cm.
In addition to these, there are many models of non-standard sizes and shapes. A non-standard shower cabin can be custom-made to suit the parameters of a specific bathroom.
Also, the shower can be exclusively corner. This means that the cabin does not have a back wall and its role must be filled by the bathroom wall. This model will cost less, but its installation involves more difficulties.
The type and size of the shower stall depend on the purpose for which the model is chosen and what space it should fit into.
Shower height
The height of the shower can vary from 185 to 245 cm. In this case, overall models are most often tall. Low cabins are considered to be up to 200 cm, high - from 210 cm.
The most popular models are those with a height of 200-210 cm, as they are suitable for people above average height and do not cause installation problems in an ordinary apartment with ceilings 280 cm high.
Shower walls can be transparent, translucent or opaque, but the latter are quite rare. Also, the walls may not be full-size, but this option is rare and is not in demand.
Shower cabins up to 2 meters high are usually classic square or rounded models with or without a shallow tray. Models above 2 m are larger and more multifunctional.
When choosing a shower, you need to check with the seller about the assembled height of the product: many manufacturers do not indicate the dimensions of the cover in the specifications, but this is about 20-30 cm in height, which can be very critical if the shower itself has considerable dimensions. It also makes sense to take into account the technical gap between the walls of the shower and the bathtub, which ranges from 1 to 3 cm.
Doors and trays
There are 4 main types of structures:
- Sliding. This type is most popular due to its functionality and ergonomics: the panel simply slides to the side using roller mechanisms sliding along guides. This design allows you to save space in the bathroom and avoid accidentally breaking the door. It looks much more aesthetically pleasing than wide open doors.
Another important part of the cabin is its tray. The height of the shower depends on this. The tray can be deep - 30-60 cm, medium depth - 10-30 cm or low - less than 10 cm.
If a high tray, if necessary, can replace a compact or even a full-size bath, then a shallow one deprives the owner of the opportunity to lie in warm water. Pallets have a wide variety of shapes and sizes, which allows you to effectively fit the cabin into any interior.
In addition, there are showers without a tray at all. They can be installed either on the floor or concrete base, or on the cabin owner’s existing bathtub. However, the latter is feasible only if the shower room has no additional functions and its dimensions correspond to the height of the ceiling.
Square cabins
A shower with equal sides is the most classic option. Its advantages:
- Conciseness. If the shower is medium-sized or small, this is especially noticeable.
- Simple installation that even an inexperienced person can handle.
- Relatively low price.
The most popular sizes of such showers are 80x80 cm and 90x90 cm. These cabins are most often purchased in order to save space in the bathroom. The dimensions of a standard bath are 80x170 cm.
The shower cabin that replaces it takes up 2 times less space. This solution allows you to fit into a relatively small space a washing machine that is necessary for almost any modern person. And if the shower has a high tray, then the lack of a bathtub will not be a problem.
Rectangular models
Often, the dimensions of the room or the requirements for a shower room may be incompatible with classic models, then you can pay attention to rectangular ones.
Their dimensions, as a rule, allow the cabin to be laid out as comfortably as possible for the user. This type has the greatest variety in design, construction and functionality.
It could be an almost classic cabin 70×90 cm or 80×100 cm, which will practically not differ from a similar square one, or it could be a practically bathtub with a built-in shower and a lot of functions, dimensions 80×150 cm or 90×170 cm. There are models with a stool and the ability to wash while sitting, there are options with two compartments, etc.
Such models also usually have more functions than classic ones, but the price is also higher. But it’s unlikely that you’ll be able to save space in the bathroom with them.
Rounded corner models
Such models are purchased specifically to save space. Due to their rounded shape, they allow you to move more freely around the bathroom without significant loss of usable space.
This type of shower is the most popular because, in addition to maximum ergonomics and fairly affordable prices, it has a selection of functions to suit every taste.
The most popular sizes, as with square showers, are 80x80 cm and 90x90 cm. However, if the 80x80 cm models are designed primarily for economy class, being quite a budget option, then the models from 90x90 cm already claim to be larger. And, accordingly, they have many more functions. But the height of their tray rarely exceeds 15 cm.
It should also be remembered that corner models often do not have side walls, so they are used as bathroom walls. Such a shower cabin will make you worry about a good water-repellent coating.
Non-standard options
Today there is a wide variety of showers: these are cabins with trapezoidal, polygonal and asymmetrical bases, fitted into a niche, having an unusual design and size, folding, etc.
Such cabins are most often purchased to order, since they are much more difficult to fit into the available space. If the size of the bathroom allows you to experiment, you can purchase an interesting option for yourself. It is possible to adjust not only the length, width and design of the cabin, but also its height.
Pallet depth
A shower cabin is not necessarily a set of walls + tray + roof. You can buy only the walls and make a tray from tiles. You can take the kit. But in it the height of the shower tray is fixed and you don’t have to choose. In general, the height of a shower tray can be from 3.5 cm to 55 cm. They are conventionally divided into three groups:
- small - from 3.5 cm to 13 cm;
- from 14 cm to 25 cm;
- deeper than 25 cm.
Unless absolutely necessary, you should not take less than 8-10 cm. The side will be too small and if the drain is clogged (which, unfortunately, is far from uncommon), you may miss the moment when water flows onto the floor. So, if possible, consider a side with a height of at least 12-15 cm. In some pallets, by the way, you can find an overflow system.
There are shower trays with overflow
A special need is for family members with sore feet. After all, you will have to lift the tray, since it is necessary to drain the shower stall. So the height will be considerable. In this case, it is better to install a low ladder, but take a higher side. Still, a flood is a terrible threat that entails serious consequences.
Trays that are too deep are almost bathtubs. Moreover, the dimensions are considerable: 80 * 120 cm, and 52 cm deep - why not a bathtub. Semi-seated for sure. And in terms of shape, shower trays have everything listed above: square, rectangular, with a radius wall, polygonal and asymmetrical. And the dimensions are exactly the same. So there is no point in repeating myself.
