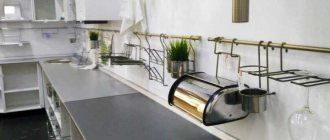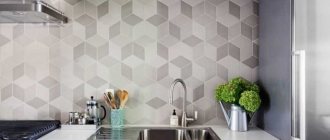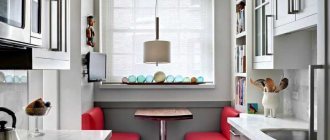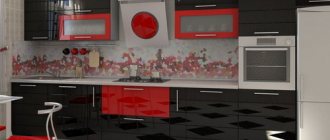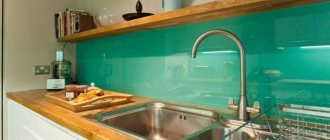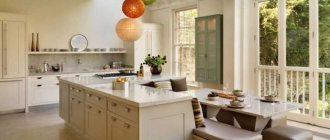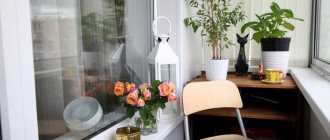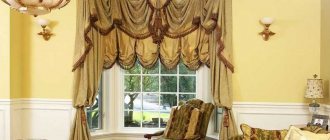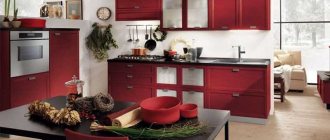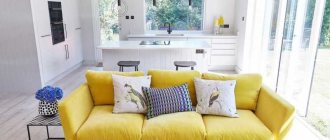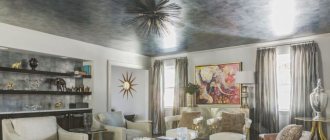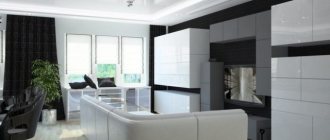Variety of wall panel models
Decorating a kitchen using wall panels is an economical and practical option for transforming a room. Modern finishing materials greatly speed up and simplify the repair process and perfectly mask unsightly walls.
By purchasing this type of finishing for renovation, you can decorate the kitchen according to your taste and preference, choose the desired color, tone, pattern, texture. And you will spend a very small amount of money.
Each type of panel has its own pros and cons, advantages and disadvantages. Panels imitating patterns of wood, natural stone, and brickwork are always relevant and in demand.
Design panels
The finishing material is selected taking into account the ideal combination with the countertop and kitchen furniture facades, with the color of the dining table and decorative elements.
Particular attention in the design of walls is paid to the color scheme. If the color of the apron and tabletop match, the design looks expensive and stylish. Before carrying out the planned renovation, you need to look at new design developments and photos of wall panels for the kitchen.
Among the huge assortment, choose panels to suit your interior. A paneled kitchen will look completely different. The products will highlight the advantages of the kitchen and will look perfect in any interior.
Determining the length of the apron
The length of the backsplash (sometimes called the width) should be at least equal to the length of the countertop. But there are also L-shaped and U-shaped countertops, the length of which reaches quite impressive sizes.
If the ergonomics of such a kitchen provide for the placement of the main work area only along one wall (hob, sink, table for cutting food), there is no need to continue the apron on the adjacent wall. But if, for example, the sink is located along another wall (typical for an L-shaped kitchen), then the apron is transferred to this wall.
The basic rule is that the apron should not break off. It should continue uninterrupted horizontally either to the edge of the countertop or to the adjacent wall. The exception is installed vertical speakers or a refrigerator, behind which an apron is not needed.
If a pipe interferes with the continuous installation of the apron, it is better to move it to another place in advance, or choose the thinnest apron material (so that it can pass behind this pipe).
Different types of panels
Wall decoration, depending on the characteristics of the interior, is made with products of different colors and textures, made using different technologies. To carry out budget repairs, panels made of plastic, laminated chipboard, plywood and MDF, and affordable and varied PVC are used.
To decorate luxury interiors, metal, glass and wood panels and artificial stone are used. Installation of wall panels in the kitchen can be done with your own hands, without professional skills.
Walls and even ceilings are decorated using tile, slatted, and sheet products.
Allowances and other nuances
The walls and floors in our kitchens are not always perfect; deviations of their surfaces vertically or horizontally can reach up to 1-2 cm. Ideally, before installing the apron, it is necessary to carefully level the floors and walls. In a new building this is easier to do, but in a lived-in apartment it is quite problematic to carry out this labor-intensive process, especially leveling the floors.
To protect yourself from possible visible defects, you should make small allowances (up to 2-3 cm) around the perimeter of the apron so that its borders are partially covered by the countertop and wall cabinets. If a kitchen plinth is installed around the perimeter of the working area, allowances along the lower border of the apron need not be made.
Installing a kitchen plinth along the countertop is a topic for a separate discussion. This simple interior detail not only decorates the work area and gives it a finished look, but also prevents the accumulation of dirt and small crumbs in the area where the table top meets the cladding. He will also be able to close the possible gap between the countertop and the apron.
A narrow aluminum anodized plinth with a stainless steel look looks especially stylish, which will harmonize well with the hob and oven. You should not install cheap plastic skirting boards, which quickly fail and can ruin the appearance of any kitchen.
Another important aspect in determining the lower limit of the apron is that it should be verified solely by level. First, at several points along the wall, using a level, the horizontalness of the floor is checked. If the values differ, a conditional floor level (strictly horizontal line) is drawn along the wall, from which the mark of the lower border of the apron will then be drawn.
Practical MDF panels
Sufficiently dense, strong, durable MDF kitchen wall panels are inexpensive. Mold does not grow under them, they are not afraid of scratches or other minor damage. They tolerate sudden changes in temperature and humidity in the room, and are washed without much effort.
Laminated waterproof panels are recommended for the kitchen. They have an aesthetic appearance, perform a protective and soundproofing function, have a wide variety of colors, do not deform from moisture, and are installed quickly and easily.
Laminated finishing material is not inferior in appearance and practicality to ceramic tiles, but costs much less. Even an inexperienced craftsman can install the cladding.
Requirements for the design of the working wall
The walls near the work surface must be practical. In order to keep the room clean and tidy, daily cleaning should be done with water and specialized detergents. We recommend that you choose models made from vapor-permeable and waterproof materials. There are no restrictions in color design, and the choice will depend on the interior style and its features. These can be single-color panels or very bright and patterned. Options with photo printing and 3D effect have become popular - three-dimensional paintings will bring originality to the interior.
Please note that the kitchen apron should ideally fit into the design of the overall style of the interior, be combined with the dining group, furniture, decor and finishing materials. We recommend that you think in advance whether the apron will become a bright accent in the interior design or whether it will play only a practical role, without attracting undue attention to itself.
Types of wall panels
Like many other materials, panels can be classified on the following basis:
- Depending on the area, there are narrow panels in the form of small stripes above the worktop. This option is suitable for massive kitchen sets that take up most of the cooking space. Full-wall panels are often chosen to decorate compact work walls, and they also serve as a bright and stylish accent. In each specific case, it is recommended to first measure the dimensions of the furniture and walls in order to choose the best size kitchen apron.
- Depending on the interior style, modern, classic, eco- and retro panels are distinguished. Some will emphasize the advantages of kitchen spaces in a minimalist style, while others will look great in a vintage interior.
- Depending on what material they are made of, we can distinguish wooden, plastic, ceramic, glass, metal, and also chipboard, fiberboard and MDF.
We will consider the features of each material in detail further.
Features of kitchen plastic aprons
Plastic is one of the most popular options for wall decoration. The advantages include low affordable cost, moisture resistance and ease of installation. Plastic is easy to care for - it can simply be washed with water and mild cleaning agents, and it also has sound and heat insulating properties. Let us also note the huge selection of plastic splashbacks, because it is easy to choose a panel for the kitchen space in any style. Vertical placement of finishing materials will visually make the ceilings higher, and horizontal placement will expand the space. There are disadvantages - splashes of water leave streaks on the wall, which will greatly spoil the appearance of the kitchen. Plastic is also unstable to mechanical types of damage, impacts and scratches, and therefore can only be cleaned with a soft sponge for washing dishes. The material is not resistant to heat, and therefore is not suitable for installation near a stove or other heat sources; it may melt due to high temperature. Interestingly, plastic panels protect against dirt through a special border that is installed at the edges of the apron.
Wall panels made of chipboard, fiberboard and MDF
MDF wall panels for the kitchen are durable and strong, beautiful in appearance and come in a variety of designs. MDF boards do not deform from exposure to steam and moisture, and also remain hygienic and aesthetically pleasing. This is an environmentally friendly material that is more expensive than fiberboard and chipboard, but will also last much longer. MDF is easy to maintain and install, and will fit into any interior design. To protect against moisture, fiberboard boards are covered with a thin plastic layer. They are very resistant to external mechanical influences and are affordable, but they are deformed due to constant temperature changes and humidity. Chipboard has similar characteristics to fiberboard, aesthetically pleasing and easy to clean. But they deteriorate due to temperature changes, and only last a couple of years.
Please note that when purchasing, you should study the quality certificate in advance in order to protect your family and yourself from purchasing an apron in the manufacture of which non-ecological and toxic materials were used.
Ceramic kitchen apron
Mosaic or tiled options are made from ceramics. They look stylish and sophisticated, and also fit into classic, vintage and French interiors. Quite popular are ornaments with Mediterranean or Scandinavian motifs, where each plate has an original design. A ceramic apron will serve for many decades and will not deteriorate from exposure to temperatures, water, sunlight and steam. For care, use a soap solution or cleaning chemicals. Among the disadvantages, we highlight the cost and difficulty of installation. For correct and quick installation, you need the help of a specialist. The gaps between the plates require special treatment, as otherwise dirt, dust and food debris will begin to accumulate between them. The tiles are laid only at the finishing stage, and before installing the kitchen unit.
Please note that it is ceramic mosaic that looks elegant and expensive on the wall. It can be laid in separate pieces or in a solid pattern - it all depends on the overall design. Using mosaics, you can easily create unique ornaments that cannot be found in any other home.
Work area made of glass panels
Glass wall panels for the kitchen are often used for decoration. This is not standard glass - it is heat-resistant and tempered. Glass kitchen aprons are universal, and therefore suitable for rooms of any size. They help to visually enlarge the space and also bring coziness and lightness to the interior. Glass wall panels are often found in minimalist, hi-tech and loft interiors. Photo printing can be done on glass, which will make the kitchen fresh and original. Panels can be glossy or matte, with built-in lighting or volumetric elements. Let us also note that glass is hygienic - due to the fact that there are no joints, it is easy and simple to care for, and water and dust will not accumulate. The disadvantage is the high price and fragility, and glass cannot withstand high loads. It also doesn't leave handprints on it.
Apron made of metal sheets
Metal surfaces look harmonious in industrial or minimalist interior styles. They are environmentally friendly, hygienic, durable and strong. The material is resistant to temperature changes and does not deteriorate even if it is close to a stove. Dirt and grease can be easily washed off the surface, and dust can be wiped off with a damp sponge for washing dishes. Metal sheets are much cheaper than ceramics or glass. But on such a wall, hard water will leave unsightly stains. The disadvantages include the limited style directions to which metal surfaces are suitable.
Please note that in order for a metal apron to look appropriate, we advise you to buy metal furniture handles or lamps with steel elements for your kitchen. This way the picture of the interior will be holistic and complete.
Wooden wall panels
You can make a kitchen wall panel with your own hands if you use wood. This material is suitable for any interior style. Wood looks elegant and expensive and will make the kitchen cozy and warm. They can be combined with any colors, and also look great in matte and glossy versions. For production, pine and linden, birch and oak are used. The material is safe for human health and environmentally friendly, has shock resistance and high strength. To create the panels, veneer or natural wood is used, and the first option is much cheaper, but the characteristics are no worse than real wood. Among the minuses, we highlight the subtleties of care. To prevent the wooden apron from deteriorating due to exposure to water, and from becoming moldy, it should be waxed, polished, and treated with a protective paint and varnish composition. This procedure is carried out once every couple of years. If you do not do this, the wood pores will absorb food debris and dust, which will lead to the formation of dangerous bacteria, and the panel will lose its external beauty.
Criteria for choosing kitchen wall panels
When choosing a kitchen wall panel, pay attention to several extremely important criteria. The panel is inspected from all sides for dents, defects, and image distortions. It is recommended to buy products from trusted manufacturing companies, studying in advance the assortment and reviews of other consumers about this company. High-quality panels will not cost too much, and therefore buying a wooden or glass apron will not work out cheaply. Cheapness means that the manufacturer used low quality raw materials when creating it. When furnishing a kitchen, it is best to choose practical materials such as wood, glass, ceramics or metal. When renovating inexpensive kitchens, you can use panels made of chipboard, fiberboard, MDF or plastic. This option is optimal for updating a kitchen in a country house or office space. The apron should be perfectly suited to the kitchen design, and in style and color it should be combined with other pieces of furniture and decorative elements.
Protective layer for panels
In production, MDF panels are covered with plastic, film or painted with acrylic paints and secured with several layers of varnish. The plastic coated panel is more durable. The waterproof surface is easy to care for using various detergents. It is not advisable to clean the film coating with aggressive cleaning agents.
Photo printing is applied to the base coated with paints in different ways and covered with varnish. Nowadays, wall panels with photo printing with a 3D effect are often installed.
In the kitchen, thanks to the original cladding, a unique three-dimensional picture appears. Thematic designs give the kitchen a special charm and sophistication.
Similarity to ceramic tiles
Kitchen wall panels made of PVC resemble ceramic tiles in appearance. Lightweight polyvinyl chloride is easy to install and wash off from dirt, and does not deteriorate from exposure to moisture. The material does not deform due to sudden temperature changes, but it is easily damaged due to careless use.
It’s easy to choose the optimal and desired option for your interior in the desired color and design among the huge assortment offered in shopping centers and online stores.
Products made from polyvinyl chloride have low prices; even a novice craftsman without construction experience can install them in the kitchen, with little time and effort.
The facing material is sold in rolls, square tiles and elongated planks of various standard sizes and models. Plastic panels are popular and in demand; they are often used for kitchen renovations on a budget.
Installation of wall panels
The facing material is attached to the wall using a frame or frameless method. The surface of the walls with plastic wall panels for the kitchen are connected using liquid nails or glued with glue.
Before installing the panels, you need to decide on the location of the apron, take measurements taking into account pipes, wiring and other communications. It is necessary to purchase material with a small reserve for trimming for kitchen furniture, sinks and other interior elements.
For frame fastening it is necessary to make a sheathing of slats. In this case, the wall panels in the kitchen are attached with self-tapping screws or screws with decorative caps.
Installation of any panels must begin from the corner. To work, you will need simple tools: a marking pencil and a building level, drills and an electric drill, a stationery knife and a tape measure.
Walls
0 votes
+
Vote for!
—
Vote against!
Wall panels are a unique finishing material that allows you to change the interior of your apartment, be it a bathroom or a kitchen, without much effort. This material provides a lot of possibilities for finishing walls, ceilings, and remodeling the interior to create arches, columns and partitions. Wall panels are easy to install and just as easy to remove. If you carefully attach and handle wall panels to kitchens, they can be used repeatedly.
Wall panel sizes
As a rule, kitchen wall panels are used if economical renovations are planned, since such coverage is available to a wide category of consumers. But still, among the “representatives” of this budget material, you will be able to find elite products that are of high quality, and the use of which can be recommended for creating a “pretentious” and rich interior.
Sheet panels resemble plywood with a decorative pattern applied. They are large in size and rectangular in shape. One panel is approximately 3 meters in area and has 3-6 millimeters in thickness. The most popular sheet wall panels for the kitchen are those with a smooth surface, but there are also textured ones. If you want to quickly and beautifully decorate a large area, sheet panels will come in handy. In addition, such slabs form a small number of joints.
Stacked slatted panels are long slats with an area of 2.4 - 3.7 meters, up to 30 centimeters wide and up to 1.2 centimeters thick. Lining also belongs to this type. Stacked tile panels are square in shape up to 98 by 98 centimeters and resemble ceiling tiles. Such products allow you to implement many design solutions. Tiled panels (squares) can be laid in a mosaic or checkerboard pattern, and combined with other color and texture elements.
Material for the production of panels
Plastic, glass, fiberboard and particle board can be used to produce wall panels.
Plastic
Such wall panels are made from solid polyvinyl chloride using a minimal amount of softener. The result is a high-quality and safe material that is easy to care for and repair. By the way, this material lasts quite a long time, it is also resistant to moisture and fire, and is lightweight. Plastic wall panels for the kitchen are endowed with a voluminous internal space with a longitudinal honeycomb structure, thanks to which the material has additional heat-insulating and sound-proofing properties.
With the help of plastic panels you can transform the interior of your kitchen. So, finishing with photo printing will look impressive. However, these products are not resistant to various types of mechanical stress, including impacts from utensils, and can melt if placed very close to the hob. In order for such plastic panels to last longer, you should not use abrasive products when caring for them.
Glass
Another popular material for kitchen decoration are tempered glass panels called skinali. They appeared on sale relatively recently, but quickly became in great demand. Wall glass panels are made of tempered glass, which is at least 4 millimeters thick. It can withstand almost any mechanical load and not break even from a blow from a mug. In addition, this finish is not susceptible to the effects of various chemicals and high temperatures.
The surface of glass wall panels for the kitchen is absolutely smooth, so dirt will not accumulate on it. In addition, glass, unlike paint, tiles or wood, is easily washed from greasy drops and other contaminants that arise when preparing food. The only disadvantage of a glass splashback is that water spots remain on the gloss. There are 2 ways out of this situation - fairly frequent maintenance of the glass splashback or purchasing panels with a matte finish, on the surface of which any errors in cleaning will not be noticeable.
Glass wall panels can withstand cleaning with any household cleaning products, except abrasive materials (metal mesh and hard brushes). Also remember that the glass panel should not be exposed to direct flame! When using gas burners near glass wall panels, make sure that there is at least a 7-centimeter gap between them and the cookware on the fire.
Overheating of the panel (temperature above 90 degrees Celsius on the surface) can cause damage to the product or design. Heated glass kitchen wall panels should not be watered or wiped with damp materials until they cool down, because there is a risk of cracks appearing in the product due to temperature changes.
Wood materials
The most expensive are wooden panels, which can be made from maple, cedar, alder, oak, etc. This material is best used for finishing corridors, offices or living spaces. For use in the kitchen, wooden panels can be treated with special wax, so you don’t have to worry about them swelling or deteriorating. The wax coating is completely waterproof and will not stain, peel or crack.
Wall panels, which are made directly from wood materials (chipboard, fiberboard), are distinguished by a laminated coating with a textured or smooth surface of a wide variety of patterns, as in the photo of wall panels for the kitchen. There is always the possibility of producing such a material that absolutely corresponds to different types of wood.
Wall panels made of particleboard are not characterized by high strength and can be destroyed by temperature changes. They should not be installed in rooms with high humidity and on balconies. But it’s perfect for finishing dry rooms. Panels made from plant and wood fibers are more resistant to moisture, but direct contact with water is not recommended.
For the manufacture of MDF panels, a material created by pressing is used. Therefore, the product can withstand heavy loads, and it can also be installed in damp areas. This coating has high sound and heat insulation properties and is easy to install and maintain. In addition, the advantage of using such panels is the fact that they do not require preliminary surface preparation and are able to hide wall defects.
Kitchen panel design
The design of kitchen wall panels is very diverse. When decorating your kitchen with wall panels, you can use minimalist neutral panels that span the wall from floor to ceiling, or you can choose mosaic tiles that will cover the wall above the stove and countertop. Living wall tiles, decorated with elements of nature, will make your kitchen experience healthier. You can use brilliant blue LED backlight which will give your panel a stunning effect.
If your kitchen doesn't feature white, it makes sense to use a wavy graphite backsplash to add texture and interest. Faux wood and bamboo finishes will make your kitchen feel cozy and modern. Marble (you can add a chevron pattern) is still a huge hit among kitchen wall panels. You can use a wall panel with a shelf that will add additional storage space for spices, utensils and jars. As you can see, wall panels can implement any design solution.
Advantages of wall panels
The technological process of installing kitchen wall panels provides a huge number of advantages that other materials do not have. What exactly are the advantages of such a finish? Let's take a closer look at them:
- Easy to install. Installing wall panels is similar to assembling a construction set, so any man can assemble them, even without experience in such work. Installation and finishing of premises does not require complex tools. For installation you will need a minimum of tools that are present in the home of every master.
- Various installation methods. Wall panels can be installed on lathing or glued with a special compound directly to the wall. The material is easy to cut lengthwise and crosswise. You can easily lay various antennas, electrical wiring, Internet cables, wires, telephone cables, etc. under the panels.
- Easy to dismantle. It is worth noting that wall panels for the kitchen are not only easy to install, but also quite easy to remove. Therefore, if you wish, you can carefully remove the panels and even use them in the future. If anything gets damaged, you can easily replace the panel.
- No preparation required. When installing wall panels, you don’t have to level the walls, however, in this case it is better to install a wooden frame.
- High product characteristics. Such panels can serve for a long time at temperatures from plus 50 to minus 50 degrees Celsius.
- Wall panels have an air gap, which increases the sound insulation of the room, even in the absence of additional materials. They also improve thermal insulation and environmental performance.
- Easy care. When installing wall panels, you won't have to constantly clean the walls. The material is resistant to mechanical stress and does not retain dust. They do not require constant maintenance; you only need to wipe the material with a damp cloth once or twice a month. However, you should not use products containing abrasive materials.
- Availability. Wall panels are relatively inexpensive. The price of kitchen wall panels is much lower than standard wallpaper or special wall paint. In addition, during installation you save financial resources and your personal time.
And finally, remember that the only disadvantage of using wall panels is a significant reduction in area. Wall panels using lathing take up quite a lot of space, so their installation is not possible in all small rooms.
Features of installing panels
A standard panel has a length of 3 m and a width of 60 cm. To install the apron, it is necessary to cut the sheet according to the calculations made, taking into account utilities. Frameless installation is most often practiced.
Before installing the panels, you must definitely get rid of the old finish and level the surface of the walls, get rid of crumbling plaster using a hammer drill.
Special glue is applied to the walls using a notched trowel for better adhesion of the panel to the wall. The seams are sealed with adhesive. Finishing can continue up to the ceiling, in which case the product must be secured under the ceiling plinth.
Many models are available with locking fastenings, which provide a strong connection between the joints between the sheets.
Wall cladding from small parts
Wall panels come in not only large sizes. Products of small configurations connected to each other can protect against contamination, maintain cleanliness and an aesthetic appearance.
Waterproof and vapor-proof materials come in the form of slatted panels that can be installed in a horizontal or vertical position. These are elongated planks up to 30 cm wide and up to 370 cm long.
Tile panels are available in different square side sizes. Models of small-sized panels are installed not only in the standard way, but also diagonally.
What determines the size of a kitchen apron?
The dimensions of the kitchen apron are determined mainly by the length of the countertop and the distance from its surface to the bottom of the upper wall cabinets. These parameters will be the length and height of the future apron. But there are cases when it is necessary to increase its height, or raise or lower the cladding in some areas of the wall.
Such cases include:
- Existence of a hood.
- There is a ventilation duct in the corner of the L-shaped kitchen.
- Wall cabinets have different heights or are not located on the same level.
- There are free sections of the wall between the wall cabinets.
Combined kitchen tiling
The kitchen is more often renovated than other rooms. The owners pay special attention to the decoration of the walls. I want the coating to be wear-resistant and durable, with an attractive design and aesthetic appearance. Sometimes it is difficult to combine all these requirements in one room.
Heat-resistant and moisture-resistant panels are required above the stove and sink. The apron sets the main direction of the kitchen style. To finish all the walls of the room, you can use lining, slatted panels or PVC panels.
The design of this material can be different; choosing the material for your interior will not be too difficult. Durable and reliable plastic combines well with tempered glass panels or polymer panels. You can combine different panel models while maintaining the same color scheme.
Materials for making an apron
The choice of material for the apron is one of the main factors influencing the determination of its size. Let's look at the main types of building materials.
Ceramic tiles and porcelain tiles
This is the most common option. The tiles are easy to clean and have a wide range of colors and textures. The dimensions of a ceramic tile backsplash are determined primarily by its dimensions. Standard tile sizes are 10x10, 15x15, 20x20, 20x30 cm, etc. Large tiles and porcelain tiles have dimensions of 30x30, 25x50, 30x60, 40x60 cm, etc.
Based on the size of the tile you choose, the configuration of the future apron is determined, which will avoid the need to cut the material. That is, if the height of several rows of tiles laid out slightly exceeds the required distance from the countertop to the bottom of the wall cabinets, the top row of tiles is not cut, but left as is. In this case, the wall cabinets will partially cover the upper part of the apron, providing the necessary allowance.
When choosing tiles, it is very important to first draw a drawing of the wall on which the cladding will be done. First, the outlines of the vertical projection of the kitchen unit and hood are drawn on the drawing to scale. Then a grid of the location of the future tile cladding is superimposed on them - it is important to keep the dimensions of each tile to scale.
For convenience, the tiled grid can be drawn on tracing paper (transparent paper) and then, moving it along the main drawing, you can find the optimal configuration for the future apron. It should be borne in mind that you need to start from the central dominant of the entire kitchen - the hob and hood. That is, tracing paper must be applied in such a way that either one of the vertical seams between the tiles runs along the axis (center) of the hood, or this axis coincides with the middle of one of the tiles.
Only in this case the cladding will be geometrically correct in relation to the kitchen set. The smaller the tile size, the easier it is to achieve this. Before buying tiles of a certain size, try making several versions of tracing paper (with tiles of different sizes and shapes) - then you will immediately see the difference, and this will help you choose the most optimal and economical option.
When laying tiles, it is better to make the seams between the tiles minimal (1.5 mm), since they are difficult to wash off from grease. Wall joints that are too thick can spoil the appearance of the entire cladding.
Note : Seams are not applied to tracing paper and are not taken into account when calculating the apron.
Sheet materials
Sheet materials for making kitchen aprons include:
- Laminated MDF.
- PVC panels.
- Strained glass.
- Mosaic canvas.
- Ready-made ABS plastic aprons, etc.
A distinctive feature of all these materials is that the apron is made from them after the kitchen unit has been installed. In this case, the dimensions of the apron are determined directly on site, so no allowances need be made.
Installation of such aprons is the least labor-intensive and can be done in the shortest possible time. Cladding from MDF or PVC panels are the most economical options. An apron made of tempered glass is a more expensive pleasure; most often it is made to order, but every year this type of finishing is becoming increasingly popular. Under the glass apron you can glue any photo wallpaper and even place your photos.
There are also standard ready-made kitchen aprons on sale, for example: a kitchen apron panel 3000x600x6mm, aprons made of ABS plastic measuring 2000x600x1.5 mm or 3000x600x1.5 mm, etc. A variety of prints are applied to them using photo printing, and the top layer is covered with a special protective varnish.
Panels for kitchens of different sizes
For small kitchens, it is worth choosing light-colored panels so that the cladding does not “eat up” the already small space. It is advisable to choose colors with a small pattern or use plain light panels.
In spacious kitchens, you can allow the kitchen to be decorated with wall panels with a large pattern or pattern, and you can choose a darker tone. This solution gives the interior elegance and sophistication.
