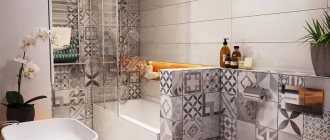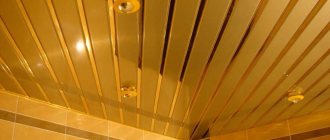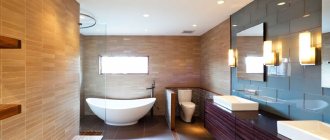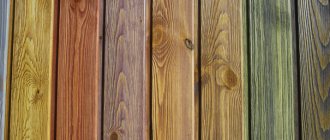The need for a window between the bathroom and kitchen
In fact, a window in the bathroom adjacent to the kitchen is really necessary. In old Soviet, panel houses, “Khrushchev” buildings, where the room area is up to 12 square meters, the architects planned to visually expand the small space by using lighting from the kitchen. The height of the room also visually increased. From a practical point of view, if you have a window, you don't need to turn on the light to take a bath.
A window between the bathroom and kitchen was required to ensure safety. A window in the bathroom appeared with the installation of a gas water heater. In case of gas accumulation in the room and when it comes into contact with air, the absence of a window would be destructive. A window located between two rooms or having access to the street allowed air to escape outside the room, thereby reducing the pressure during the explosion, and thus slightly eliminating the “effect of an exploding bomb.” The height and length of the frame was chosen as a standard type 70X110 cm. Modern architects of private multi-storey buildings often create projects where there is a window in the bathroom. True, this is due more to the aesthetics of the bathroom than to safety regulations.
Effective solution
The light will shine well into the bathroom, but it will not be possible to open it from the kitchen, which will protect you from intrusive glances.
Redevelopment with illumination looks fashionable and stylish, however, it will take up money. The owner of the apartment can independently decide on the desired option.
The need to cover a window with furniture may be caused by an external inconvenience that residents do not like.
A person, after weighing all the nuances, must decide what is best. The design feature will not disappear, but you cannot cover the window with plasterboard; excess moisture and dampness will fill the bathroom. The solution is to properly decorate the space. In old houses, a window is provided for air exhaust.
Currently, builders do not install such windows in apartments; inconveniences exist, but they can be eliminated.
Modern models of hoods and new equipment allow you to leave the window, but not use it.
Collected air will escape through the glass, even if the window is not ventilated.
Do I need to seal a bathroom window? How to decorate and effectively use window space?
Opening design options
This design was often done in Soviet times. Now it remains part of the interior of those apartments or houses that were built 50 years ago. This type of housing design was retained by older people who did not undergo major bathroom renovations. If previously the window carried a certain load, now such an interior is a relic of the past. Most of the residents try to seal it up during repairs.
Let's consider how the old interior can be changed to a new environment in a bathroom with a window, and how to imitate the design of a false window in a private country house or apartment. The design of the component between the bathroom and the kitchen depends on the size of the opening. If we are talking about its location between two rooms, then, as an option, this structure can be turned into a false or false window. If the element is located between the bathroom and the street, then this allows the designer to implement many more solutions.
If you leave the structure as a decorative element, that is, a false window, this will not spoil the room; on the contrary, you will visually expand the area of the room. This is especially convenient if the area is small, up to 12-15 sq. m. There are many ways to turn a simple window into a false window. To decorate glass under a false window, just cover it with a special film with any pattern, and adapt the window sill as a shelf for hygiene or household items. If desired, a window located in the bathroom, even on an area of 10 sq. m, can be converted into ventilation.
Another idea for apartment owners. A few tips to follow:
- the interior of this part of the room is often converted into a decorative cabinet or niche, especially if the height and depth allow this;
- under the windows you can place plumbing equipment, shelves with household products;
- Use the niche of the false window itself for linen. This is especially convenient when the wall thickness of the room is up to 50-60 cm (with a window opening onto the street or kitchen);
- if the owner decides to close it up from this angle, then you can install lighting with a mirror in the niche. Mirror reflection will visually increase space and light.
If you are not satisfied with the shelves, then it is recommended to install a niche for plumbing equipment (water meters, filters, other bathroom equipment).
Window options
Considering the high humidity of the room, it is better to use plastic frames, as they do not deform from temperature changes and are resistant to water. Modern plastic frame systems allow you to install a micro-ventilation function. PVC windows are very easy to maintain.
When planning the installation of a new window, it is recommended to think about the color scheme of the frame. White color is classic and always looks decent. But besides it, you can experiment with other shades. For example, make a frame of chocolate color or mahogany color. Such a window will contrast with the bathroom, attract attention and look expensive. A lavender-colored frame will also look noble. You can choose a shade that harmonizes with the ceiling and walls. But you need to be careful when using red, as it will look ridiculous in a room with a small area. Stained glass will look very beautiful in the bathroom. Such a window will let in daylight and at the same time decorate the interior. The main task when choosing a stained glass window is to select a pattern that should be combined with the style of the interior.
From all of the above, it is clear why there is a window between the bathroom and the kitchen. At first, the functions of the described opening were of practical importance. And later it began to have an aesthetic character.
Decor of the window opening between the bathroom and kitchen
Why cover up a bathroom window if decorating it is enough? These elements with one or two windows can be left if the square footage exceeds 25-30 sq. m. For areas below 20 sq. m, it is not recommended to change the design. For those who want to change the interior without removing the windows, you can plan the zoning of the space, the main thing is that the square meters of area allow this to be done:
- when converting this part into a decorative niche, use the main finishing material for the room. The interior of this element should not differ from the rest of the room. If desired, the owner can make a countertop or washbasin instead of a window sill in an apartment or private country house, if the height allows this. This option makes it possible to complement the interior with a mirror with LED lighting;
- you can even install a washing machine next to the former window. True, a washbasin with a flat bottom is used for this.
There are several options for decorating this area:
- plastic covering;
- tree;
- artificial or natural stone;
- tile;
- other materials.
For finishing, choose something that can withstand high humidity and temperature fluctuations in the room. Individual areas, such as glass, can be sandblasted. Don't forget, all the finishes should fit together well.
Recommendations for using a window vent in a bathroom window
If there is a window, you can seal it with plasterboard. However, before you begin repairs to seal the window, measure the area of the window so that its dimensions coincide with the square meters of the measured material. Not all cases will require you to remove the frame. It is enough to use it as the basis of the fastener, carefully remove the glass, and fix the drywall in this place. The remaining height of the wall is laid with tiles or other material of your choice up to the ceiling above the windows.
When using plastic or drywall to seal a window, it is important to remember that you cannot hang anything heavy in this part. The maximum weight of objects that can be installed in this place is a mirror or a small lamp.
The functionality of such a window
Very often, such frames were installed with an emphasis on safety for the living household. It is very difficult to get into the bathroom if the front door is locked. And if an elderly relative suffers from a heart attack or stroke, it will be impossible to get into the bathroom. In this case, it is easy to break the glass and let one of your relatives get through.
Sealing a window opening
To seal a window you can use:
- select M-500 grade cement, sand and water;
- for this procedure, buy a package of cement of no more than 10 kg, since a standard few square meters of area will require no more than 6-7 kg of raw materials;
- to keep the solution on the wall, it is recommended to purchase a metal or nylon mesh;
- In addition to the nylon mesh, which is needed as “reinforcement,” buy a sheet of chipboard to fit the window.
Preparatory process
The main work is carried out in several stages: dismantling, repair and finishing work:
- the frame is removed. True, for safety reasons it is sometimes left in place;
- the opening is sealed with cement mortar or starting ABS;
- When the base has hardened and strengthened, all that remains is to cover it with tiles.
Let's take a closer look at the process of eliminating a window below. By observing all the points, even a beginner can change the design of the room.
Window dismantling
Before removing the window frame, the glass is removed. To do this, initially remove the platbands using a screwdriver. Also remove the frame carefully, since the wall between the kitchen and the bathroom is thin and the material was not always of high quality. Often, builders recommend simply leaving the frame and installing chipboard and everything else on it.
It is recommended to remove paint from the old base and treat it with primer or other water-repellent materials.
Lathing
First, a sheet of chipboard is installed as a shield. It is secured with glazing beads. Before installation, the mesh is attached to the shield using self-tapping screws, and then the sheet is installed in the window opening and secured with glazing beads.
Sealing with mortar
Cement is mixed with sand and water in a standard ratio of 1:3. First, the solution is applied in a thin layer using a trowel. It is not advisable to apply a lot of mixture, as it may fall off and the work will need to be started again. As soon as the first layer has dried, then another is applied and so on. To obtain a smooth surface, it is sanded using a piece of mesh. The final step is to apply a very thin solution to the surface and level it with a rag or mesh.
Something similar can be done using drywall or brick. This area can then be covered with tiles.
We formalize
If you do not want to seal, but simply decorate the opening, it is enough to replace the frame with a plastic one with a folding part. Firstly, you will get an additional light source from the kitchen. Secondly, a window will help you quickly get rid of unpleasant odors and ventilate the room in a country house. At the same time, without much effort, the design will qualitatively change to a modern style.
To get rid of transparency, just buy a stained glass film for a bathtub with a window and cover the glass, thus turning it into a false one. On the one hand, stained glass in a false window can become a good design element in a country house or apartment, on the other hand, it will perform a direct function.
Turn a sealed window into a shelf











