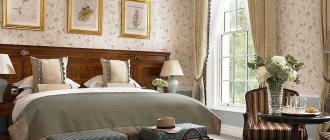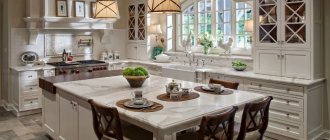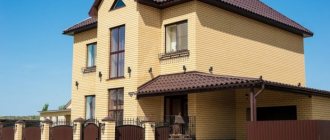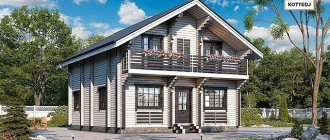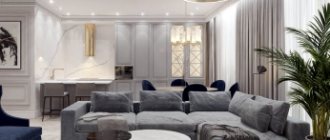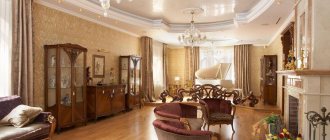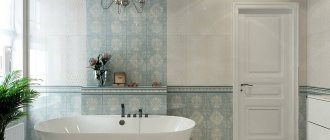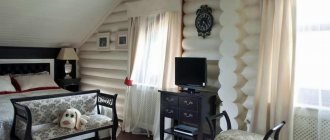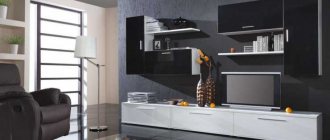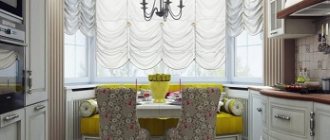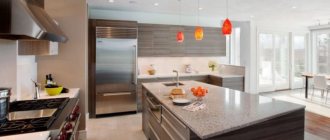their types, features and projects
English architecture is distinguished by an unusual combination of rigor and sophistication. Houses decorated in the English style have always been valued not only for their appearance, but also for their reliability and durability. Typically, a house of this style can be briefly described as a stone structure with a wide facade, decorated with plaster or brick. The design of such buildings looks luxurious and elegant.
In the photos of English-style houses you can see their main features.
The front side of an English style house typically features the following elements:
- the walls are made of natural stone or brick
- no carvings or designs
- the exterior is asymmetrical
- there are columns
- the range of colors used is quite narrow
- the roof has a round slope
- there is vegetation near the house
Types of English houses
In this type of architecture, there are three main directions, applicable to suburban and urban buildings. Each of them has its own characteristics and distinctive features.
Tudor style house
This building looks like a village house from a fairy tale, although it has a rather rough appearance. The main features of such houses:
- red brick laying
- high gables of different sizes located on the main facade
- the roof has a steep slope and uneven edges (may be thatched)
- presence of a large pipe
- small dormer windows
- asymmetrical general features
- arched entrance structure
Georgian type of architecture
In modern England, Georgian style is the most popular urban style. This style can look lush and formal, but it is also quite simple. Features of the direction:
- symmetry and right angles
- windows of equal size, evenly spaced
- lack of decoration
- the presence of five windows on the main facade
- low entry location
- paired pipes
- the roof with a low slope is located almost level with the walls
- on the side of the doors there are pilasters and semi-columns
Victorian type of architecture
Victorian style involves decorative cladding and contrasting color combinations in decoration. Style Features:
- roof with steep slopes
- asymmetrical look
- pediment overlapping the façade
- large veranda
- turrets of different shapes
- decorating walls using stone, half-timbering, siding
- the presence of ornaments, patterns, stucco moldings
- bay windows
- decorative supports, consoles
Features of English house projects
A house in true English style should be built of red brick. This material ensures a long service life. Another advantage is good sound insulation in interior spaces. In addition, brick buildings are resistant to temperature changes and humid environments.
The design of such a house assumes two floors, sometimes it may also have an attic. It is customary to place a utility room under the roof, for example, it could be a closet. Mainly creating a garden in the nearby area.
A typical English house design has an entrance in the middle of the building. The building, the facade of which is made in the traditional English style, looks massive.
Example of a house in English style photo:
An English-style building is characterized by a low foundation. The floor in it is almost level with the surface of the earth. There are usually no basements, but there may be a storage room or shallow cellar. The façade of an English house looks austere; decorations are allowed only in rare cases. It is not painted or veneered.
The windows on the first floor are low. The shape of windows is usually rectangular or square. The roof is high and sharp, covered with red tiles. Recently, you can often see roofs made of reeds or thatch.
A porch is rare in English houses. It is built only if the site with the house is on a slope. But there may be awnings over the entrance doors or windows. Ivy wrapped around a canopy will look luxurious.
Internal layout
The main room on the first floor is the living room. According to the rules, it should be combined with a dining room, corridor, and hall. The area should be bright - there should be a large number of windows in the rooms. There may also be a study area on the ground floor.
The second floor is the sleeping area. There can be three bedrooms here, and one of them should have a bathroom and wardrobe. This English style house project is ideal.
Traditional interior
A comfortable and cozy environment is an important condition for creating an internal atmosphere characteristic of the interior of a house in the English style. The main room here is the living room. It creates all the conditions so that guests can stay comfortably. At the same time, already at the stage of drawing up the project, the design style is strictly maintained.
Natural wood is used for decoration, the floor has parquet covering. It is preferable that the living room be large enough. However, by resorting to the help of designers, you can get a project of an impressively decorated house and a small size.
The design of the interior decoration of a house in the English style requires the presence of a fireplace, which is the center of the composition in the interior of the living room. Its cladding can be made of different materials (marble, wood, lime panel). On the mantelpiece, as a rule, a mantel clock, small bronze sculptures, porcelain figurines, vases with flowers, as well as snuff boxes and cigarette cases are installed.
Conclusion
Choosing a project for an architectural structure in the English style will not only be a beautiful and elegant solution for a country house, but will also become a comfortable and cozy place to live in it. A small house in the English style, surrounded by greenery, will remind you of centuries-old English traditions, including a relaxing holiday away from civilization. The interior and exterior, unusual for our places, will delight its owner every day. Well, green spaces, as part of a house of English architecture, will allow the owners and guests to always be in a good mood.
English style house project
Projects of cottages and houses.
Rate this article: Share with friends!
fasad.guru
Projects of houses and cottages in the English style
From our complete catalog of projects, here we have placed projects of houses and cottages in the English style, and those whose layout and proportions of facades make it easy to stylize them as traditional English architecture.
Strict, a little monotonous, gloomy and mysterious, but preserving centuries-old traditions, the English style of architecture is now liked by many.
Times are turbulent, and now, more than ever, I want to be able to enter the same favorite doors day after day and mow my favorite and familiar “three-hundred-year-old lawn” year after year. “Good Old England” has always been considered a stronghold of conservatism, and now everything reflecting its past seems to many to be a transmitter of the reliability and inviolability of life’s foundations and protection from possible shocks.
Today, when talking about projects of houses or cottages in the English style, they mean a rational plan, a fireplace, brick walls, a little white decor and a roof of medium steepness. It can be considered a variation of the classical style. You can choose a cottage project in a pure classic design here. Homes with a friendlier, southern flair, related to the Mediterranean style, on this page.
up
PROJECTS OF HOUSES AND COTTAGES IN THE ENGLISH STYLE
up
A LITTLE HISTORY. FEATURES OF THE ENGLISH STYLE IN RESIDENTIAL ARCHITECTURE
The concept of “English style”, now used in relation to projects of houses and cottages, is somewhat arbitrary and simplified. Historically, the style of English housing can be divided into three main large periods:
• Tudor style (XVI – XVIII centuries) – the “hoary antiquity” of English architecture. The buildings of that time are characterized by both brutality and romance - complex plans with numerous projections, steeply sloping multi-slope broken roofs, several high gables of various shapes and sizes, all kinds of turrets, an abundance of untreated stone and heterogeneous bricks. It is characterized by powerful walls, thick, tall chimneys, and small divisions of the frames of small windows. In general, “my home is my castle.” In modern designs of houses and cottages in the English style, sharp pediments are most often borrowed from this direction; other attributes can also be found today, but only in eclectic non-standard projects of expensive luxury villas.
• Georgian style (XVII - XIX centuries) gravitates towards the classics, differing from it in rougher, simplified forms, and again in brutality. This is the style of mass development of an ancient English city. Georgian houses are simple and rational, rectangular in plan, often with a symmetrical facade with three or five windows, with entrances under a balcony or bay window. Their brick walls are sparsely decorated, only around doors and windows, and a couple of pilasters or columns are allowed at the entrance. Roofs were no longer made so steep. Now, when talking about a house project in the English style, they usually mean Georgian, or Georgian with echoes of Tudor architecture. It is simple in execution, concise and quite expressive. Georgian housing can be described in one short phrase - a solid brick house.
• The Victorian style (XIX - early XX centuries) is very diverse, its representatives have in their appearance features of many other styles and movements: half-timbered houses, buildings in the Art Nouveau style, classical antique, Dutch, ancient English and many other directions of architecture. Life at that time, under the influence of technological progress, acquired lightness and diversity, and at the same time the architecture of residential buildings lost its reliability and solidity. The need to build strong and last is gone. But small details of the facades, large bay windows and stained glass windows, open colonnades, thin intricate turrets and short-lived siding trim appeared. It is almost not associated with English in modern design practice due to the loss of brutality and respectability.
www.invapolis.ru
Victorian era: decor and bold color combinations
The Victorian branch of the English style recognizes the decorative decoration of the facade of the house and the use of contrasting colors. This style appeared at a time when people first began to pay attention to the convenience of housing and its appearance. Here, special attention was paid to the comfort of living, layout and free space. With the help of artificial decorative items and their active production, the poor population was able to decorate their homes, making them more interesting and attractive.
Distinctive features of the Victorian style:
- The roof structure has steep slopes.
- A complex asymmetry can be seen here due to the large accumulation of small details.
- The pediment “creeps” onto the façade of a private house.
- Turrets have different shapes and sizes.
- Spacious veranda.
- The walls are decorated with siding or stone.
- They actively use stucco molding, patterns and ornaments.
- Bay windows break up the space and protrude beyond the façade.
- Decorative consoles and supports.
One of the main parameters that immediately “give away” the Victorian house were the large and rounded windows that protruded far beyond the facade; they were somewhat reminiscent of the portholes of a ship. Thus, English citizens saluted and expressed gratitude to the fleet, which discovered new lands and enriched their country.
Stained glass and forged metal elements were also used for decoration. A modern Victorian house is clad in clinker panels, brick or shingles. All decorative details (windows, doors and cornices) are painted in colors that will contrast with the walls.
Design and construction of houses in the English style
If you decide to order a project or construction of a house in the English style, then you definitely need to contact our construction company for these services!
Due to the remoteness of foggy England, We imagine this house in the English style is also quite foggy! Some people imagine huge ancestral castles, while others imagine a simple and laconic house with a lot of windows and a chimney on the side of the house. To make it easier for us to understand the design of English-style houses, let’s look at the main directions.
Building houses in the English style is becoming more and more popular today; after many years of building monotonous square houses, with plaster or simply made of “Italian” brick, houses in the English style look very fresh. Although such houses have been built for hundreds of years.
There are only 3 of them, and the first one in our review is the Tudor style. It was common in the 16th and 17th centuries, especially in the construction of country houses and estates. The main features of this style are the presence of a pronounced bay window, the presence of stone and brick as the facing material of the walls, stone and brick must also be combined with plaster and the presence of half-timbered windows on the main facade of the house, there is also a large pipe on the side of the house or a tall one, a dedicated pipe, which, due to its size, is an integral part of the facade of the house. Such a house is usually completed by several high gables and a high, sloping roof.
The Tudor style was replaced by the Georgian style. Its spread occurred in the 18th - 19th centuries; it is this style that is most associated with a private house in the English style, since the main English cities were built during the era of the spread of this style.
Compared to the Tudor style, this style may seem simple, since the facade of the house is quite laconic; it is made of plain brick, much less stone. Due to the symmetry of the facade, the house looks very strict. But still, the house looks very beautiful and stylish, due to the windows and doors highlighted with white ornaments, and sometimes the doors are painted in bright colors. Also, a lot of attention is paid to the entrance group here, a large porch, a door with pilasters and a viewing window above the door. The symmetry and severity are complemented by a low-raised roof and almost always 2 symmetrical pipes on both sides of the house.
Our view of the design of a house in the English style, the Victorian era of the 19th and 20th centuries, completes our view. Again, the facade of the house becomes complex, bay windows and verandas appear that unite several sides of the house, the use of stone and half-timbered wood returns to the cladding of the house, and patterns in the form of ornaments are added. In general, the houses have a complex shape, but the layouts are very functional and well thought out. This diversity is completed by a rather high roof with a turret and pediment overlooking the main facade; the roof overhang is decorated with wooden consoles.
At the moment, our portfolio includes both ready-made projects of English houses, and we also have the opportunity and experience of individual design and construction of such a house for the Customer. If you decide to design and build your house in the English style, you definitely need to contact us!
Projects of houses in the English style from the company Novatsiya
Contact phone number
krasnodar.ccnova.ru
English style facade
Even though the English style façade is significantly different from all others, it can also be designed in different ways. The only thing that can unite different design ideas is rigor and conservatism. On the other hand, it is also called classic, when there is nothing superfluous, but at the same time it looks simply amazing.
When decorating facades, they often combine Tudor, Victorian and Georgian styles. It all depends solely on the preferences and wishes of the customer, because all three of these styles combine very well into one whole. This applies not only to the facade of the house itself, but also to the roof, windows, entrance porch and the entire surrounding yard exterior. That is why it is very important not to deviate from the tradition of combining the beautiful with the affordable.
Victorian facade style
This style differs significantly from all others in its direct symmetry - a central entrance, and large windows on the sides. Due to the fact that the ceilings of English houses are quite low, the windows of the second floor are also low. The result is a strict and conservative appearance.
Wonderful English style house designs
Fifteen kilometers from the center of London is the village of Wimbledon Village, famous for its proximity to the main courts and sports clubs of the country. Any visitor to the "Beautiful Country House" would be enchanted by this place, its cafes and shops, and its special atmosphere. And of course, the villas, which exude respectability, deserve special attention.
When imagining a home in Europe, you can use two cottages built in 2014 on Ellerton Road as a source of ideas. They were named after women - Augusta and Sofia, and although these are two separate properties, they are united by a common style and richness of decoration. The first building is made of yellow, and the second of red brick.
Newcourt Residential, the company that created these works of architectural art, took as a basis the features inherent in buildings of the Victorian era. However, the lower floors are reserved for swimming pools, saunas and relaxation rooms, which allows residents to experience the beauty of modern solutions and ways to find comfortable conditions.
The social area is well thought out, which is divided into a spacious dining room, a living room opening onto the garden and a functional kitchen. The top floor is dedicated to the bedrooms, which are luxuriously decorated and include truly large walk-in closets. Guests can enjoy views of golf courses and manicured courtyards.
The landscape design of the site amazes with its splendor. Absolutely all the details fit into one composition, bright and immensely elegant. The spirit of England itself is felt in expensive furniture, the best materials and skillfully crafted lawns and bushes.
designerdreamhomes.ru
Country houses in English style in St. Petersburg. Features of English architecture.
When we talk about an English house, the famous expression “my home is my castle” immediately comes to mind. But it would be a mistake to believe that Britain is famous only for its medieval castles in the Romanesque and Gothic styles. The aphorism applies only partly to architecture and implies, first of all, the inviolability of the home and its closeness from outsiders. In their houses, the British always obeyed European architectural fashions, but introduced a bright national flavor into them. One thing is undeniable - English buildings are always built to last: reliably and extremely practical. Historically, there was little use of wood in England as forests on the island were limited and in private hands. Buildings were erected from locally available materials - stone and brick, which are less susceptible to the influence of time than wood.
To this day, a lot of such buildings have been preserved throughout England - from farmhouses to family mansions, which preserve the spirit of old England.
History of English architecture
Over many centuries, in England, as in other European countries, many styles have changed - from Romanesque and Gothic to modern high-tech. The most “classical” among them are the Tudor, Georgian and Victorian styles. Each is interesting in its own way and still arouses the interest of modern homeowners. From Tudor times, “fairytale” country houses made of brick and stone with elements of wooden half-timbering - a frame that was filled with brick, fragments of stones and clay, and sometimes plastered on the outside - have been preserved. A striking example of the Tudor style is Anne Hathaway's house, where, according to legend, Shakespeare's wife spent her childhood. The house is built on a timber frame and topped with a thatched roof.
In the elite versions of Tudorian buildings, you can find elements from past eras - Gothic and Renaissance. Rich plastic, multi-gable roofs, and figured window sashes made the facades of the houses varied and very attractive. The style also finds its admirers in modern architecture, but the traditional half-timbered structure is replaced with its imitation, when the wall plane is decorated with overhead wooden blocks.
The generalized image of an ancient building is captured in the house project K-136-1P from ABC of Construction. In a miniature copy of an English house, you can find features of the Tudor style - a simple plan, rough stone, Gothic decorative elements made of wood.
The Georgian estates, which predominated in the 18th century, are an English version of the Palladian villa. Calm and harmonious buildings with a symmetrical composition and restrained decoration of the facades - this is exactly what we imagine a classic English house, familiar from films and books, looks like. The British drew beauty and expressiveness not from the abundance of details - columns, sculptures, stucco moldings, but from the simplicity and grace of large windows with a graphic pattern of frames, in snow-white stone decor against the backdrop of brick walls. The wealth of the owners was indicated by two chimneys above the roof, indicating the presence of two fireplaces.
Based on the Georgian style, the architects of ABC Construction created several projects. The project according to which we built a house in Pushkin, in its structure, is an English version of a “Palladian villa” with classical symmetry, a small base, a brick facade, restrained decorative details - rustications, cornices, windows with small frames.
Another project in the English style is L-234-1K, from our partners. A spectacular entrance portico with a balcony on the second floor, as well as the contrast of red and white brick, create an elegant façade of the house that will retain its pristine freshness for many years.
The restrained and strict Georgian style was replaced by Victorian architecture (mid-19th - early 20th centuries) - free, diverse and democratic: under Queen Victoria, the middle class acquired great importance - its representatives built luxurious mansions in which they tried to combine all the best in the entire history of architecture. Gothic, Renaissance, and oriental motifs were complemented by stained glass windows, bay windows, and round ship windows. Modern architects still draw inspiration from this abundance of details, freely combining them in projects of “English” mansions.
A historical sketch of a Victorian house shows a great variety of architectural elements. Multi-colored brickwork, a peaked roof, turrets, columns, and wooden carvings were intricately combined in one project.
Elements of an English home
Despite the stylistic differences, an English house can be identified by several characteristic elements:
1) Facades made of stone and brick, often using figured masonry, which replaces stone decor. With the help of bricks of different colors, textures and sizes, you can create patterns and form complex plastic: sandals over windows, rustication - imitation of stone slabs, keystones, horizontal rods, cornices and much more. It is with such expressive means that the image of a solid, discreet house is achieved.
The brickwork imitates the stone decoration of the facade: rustication, frieze - a wide strip under the cornice, a belt separating two floors, paneled window frames. These details tactfully hint at the owners’ commitment to quiet classics - cozy and homely, and not museum-style.
Figured bricklaying requires high professionalism, accuracy and attention to detail from the master. In the photo, a mason from ABC of Construction is laying out sandrik with a decorative cracker motif.
2) Multi-pitched roof with gables, low base, lack of a high porch, two floors with an attic and, much less often, an attic. In the modern interpretation, certain details can be transformed. For example, in the i-200-1k project, the full second floor is replaced with an attic with sloping windows and a magnificent dormer with a pediment that adorns the main facade.
English style in Russian conditions
English-style mansions are very attractive to Russian homeowners. Thanks to reliable materials, they are built to last and look respectable and solid for many years, without requiring repairs or renovations. At the same time, due to English restraint and practicality, the houses are devoid of the pathos that distinguishes many classical buildings. And yet, Russia is not England, and when reproducing the style in Russian realities, a number of nuances must be taken into account - climatic conditions, technological features, etc. Getting to know them will help you avoid unpleasant surprises.
Architect Konstantin Buchelnikov, partner, distinguishes three degrees of perception of a house:
1) Silhouette – proportions, shapes, scale of the house. At this stage, the foundation of the project, created by a professional architect, is laid. Russian soils often do not allow the use of a low base, common in England, and architects have to find a compromise between purity of style and functionality. Mandatory conditions for construction are good waterproofing, drainage, and the use of high-quality stone for finishing the base.
In the AC-230 project, low floor-length windows with a balcony door lead directly to the garden - just like in a real English house. The trick is in the stepped terraces, which raise the level of the building and hide the high base.
2) The second level of perception of the house is its exterior - facade details, windows, roof elements - ridges, gables. The quality of materials is of particular importance: brick, stone, windows, tiles, etc. Currently, such buildings are built from aerated concrete or porous bricks, followed by insulation and clinker brick cladding. Textured or aged brick – ideally hand-molded – looks especially impressive.
In the event that rustication and other decor is made of stone, the elements are laid in the thickness of the wall, and not on top of the built facade. To do this, different specialists must work in a team - the stone is laid after the brick, and then the brick again. Only a good contractor who is familiar with such nuances can ensure a smooth process.
The process of building a house from. The walls are made of porous brick with thermal insulation, facing with decorative brick and granite on the base.
An English house has a complex, multi-pitched roof, sometimes decorated with turrets. The classic version uses ceramic tiles, but it can also be replaced with a soft roof. In any case, you should not rely on the technology of past centuries and protect your roof from leaks with just tiles. A prerequisite for a modern, reliable roof is good waterproofing.
3) The last, but no less significant stage of recreating the style is the selection of accessories that are noticeable upon close examination. When ordering “classic” windows with frequent frames, do not forget about the fittings - cheap plastic handles do not suit a reputable home. The same can be said about additional elements for the roof and drainage system. It is better to replace white plastic pipes with authentic copper accessories.
A copper chimney cap in the shape of a charming house will definitely attract attention and contribute to the creation of the image.
Competently working out all three levels of perception of a building is a difficult task that ABC of Construction specialists face every day. But it is precisely this approach that guarantees the desired result: a spectacular house with a bright, memorable image, where all the details are in harmony with each other. A house that is built conscientiously and will become a reliable “fortress” for its owners and a heirloom for the whole family.
www.azbuka-stroy.ru
Main directions of English architecture
The English style, like no other, requires at least a slight excursion into history to perceive it correctly and fully. This is an architectural epic spanning at least four centuries (the 15th–18th centuries are the years of official recognition: its formation takes much longer). The era is characterized by a change of ruling dynasties, rapid processes of development of society, industry and, as a result, active construction of secular buildings.
English architecture still has many fans today.
If we omit the division into early and late periods, the following main varieties of the English style in architecture are distinguished:
- Tudor;
- Georgian;
- Victorian.
Despite the sequence of appearance of styles, one cannot talk about their continuity, find elements of improvement in later directions, or look for common fundamental or unifying features. These are styles that have different architectural traditions.
If we still try to find generalizing definitions, without touching on the comparison of shapes, shades, and materials used, then they will be as follows:
- conservatism;
- strength and solidity;
- massiveness.
English style involves the use of natural materials in construction
English architecture still has many fans today. There are more and more people who want to buy a house in the European style, namely in the classic English genre, as their level of well-being increases.
Tudor era in English style: brick house designs
Many modern country villages are built with brick houses in the English style. It is the Tudor era that is characterized by the appearance of such houses. Brick was imported in the 15th century by Dutch emigrants and immediately began to be actively used not only as the main building material, but also as a way to decorate facades.
Characteristic features of Tudor buildings are:
- numerous asymmetries in the architecture of buildings;
- roofs with steep slopes;
- high gables;
- half-timbered;
- a chimney that visually represents a separate part of the building and has a decorative finish made of stone or a special type of brickwork;
- the main windows are rectangular in shape, with small squares of glazing, swinging open;
- dormer windows, usually round in shape;
- bright, distinguished by finishing with large stones or additional decorative brickwork, the design of the central entrance.
The Tudor era in the English style is characterized by numerous asymmetries in the architecture of the building
The era of Tudor rule lasted for more than a hundred years. The style has undergone many changes, or rather even additions. If you look at the photos of houses in the English style belonging to the neo-Tudor movement offered by construction companies, you will notice that the main distinctive elements and characteristic features are also present in modern houses: high roofs (only roofing tiles); chimneys, which decorate the facade of the building; mandatory half-timbered structures (imitation is often used); asymmetry, giving the building originality and mystery.
Helpful advice! This style involves the use of natural materials in construction. If preference is still given to metal-plastic windows, it is better to install window blocks that are brown or imitated like natural wood. White products will introduce a certain stereotype and will help to move away from style.
Projects of houses in the English style of the Georgian era
The Georgian style is both restrained and grand. The houses look presentable and solid. It is thanks to the above advantages that the Georgian type of construction is in demand. Modern architects have developed many different projects for country houses of this architectural direction.
The main distinguishing features of this style are:
- rectangular shape of the building;
The facades of houses in the English Georgian style are distinguished by the symmetrical arrangement of windows and even chimneys
- strict symmetry of its various parts;
- brick walls with discreet decor;
- ceiling at the entrance supported by columns (portico);
- paneled front door with decorative elements;
- a pitched roof that practically does not overhang the building.
The proposed photos of the facades of houses in the English style of the Georgian era clearly demonstrate the paired, symmetrical arrangement of windows and even chimneys. A significant part of the interior is the door. The decorated door leaf can be framed on top and on both sides (necessarily symmetrically) by blocks of small windows, which are sometimes opening structures, but more often they are intended only for natural lighting of the corridor. Modern designers quite often replace windows with glass blocks, which adds additional decorativeness.
The facade is decorated with various small stucco elements, arches, pilasters, which are either made of white material or painted white.
White windows and the same decor give the building elegance and completeness.
The facade of houses in the Georgian era is often decorated with various small stucco elements, arches
The roof of Georgian buildings is also a symmetrical structure. To follow the laws of style, modern houses are covered with material in gray shades, similar to the slate used in the 18th century.
Buildings of this direction of the English style are built on a high base, which is covered with stone or highlighted by plastering and painting.
Architectural features of Victorian style houses
“Victorian style” sounds status-conscious and pathetic. It was formed against the backdrop of the industrial rise of Great Britain. In parallel with the rich houses of the bourgeoisie, wanting to emphasize their position, buildings of representatives of the wealthy middle class appeared. The size of the latter's households was somewhat smaller, but the basic traditions were respected. Although it should also be noted that the building materials used were often replaced with cheaper ones.
Looking through photos of English houses built in the Victorian style, even with today's standard set of building and finishing materials, it is impossible to find two very similar objects. Eclecticism is the basis of this architectural trend, which does not put forward restrictions for creative fantasies.
Victorian style in architecture is distinguished by a variety of types of decoration on the facade of one building
The main features that characterize Victorian architecture are:
- deep but soft colors of the house facade;
- use of almost all possible finishing materials;
- a variety of types of decoration on the facade of one building;
- large elongated main and small dormer windows;
- bay windows, turrets, balconies, verandas;
- complex roof structure: broken, multi-stage.
Helpful advice! The architecture of the Victorian building is interesting, but quite complex. When ordering or designing such a house model, you need to pay special attention to the heating system so that remote rooms do not remain cold.
The architecture of the Victorian building is interesting, but quite complex
Modern house designs in a classic style
Not every potential buyer of a private building tries to understand the peculiarities of English architectural eras. He wants to buy or build a house in a classic style. In this case, managers of construction companies provide a huge choice to his attention.
To express many architectural styles, there are limitations in the use of materials and construction technologies. This is completely uncharacteristic of English classics. The house can be made of natural stone, foam concrete, aerated concrete, cinder block, brick, etc. The door can be framed with wooden cladding or made of timber. Only the forms matter.
Designing a house in a classic style requires good taste and considerable investment. The English structure is characterized by the following general characteristics:
- steep roof;
- thick walls;
When choosing an English-style house, you should definitely take into account the size of the plot as a whole.
- high ceilings;
- solid foundation;
- the need to design each element of the building facade.
My home is my fortress, reliable, beautiful and comfortable. The proposed photos show houses in a classic style. The buildings generally have two floors, but one-story, one-and-a-half-tier, and three-story buildings are also offered. There are standard buildings, as well as many exclusive options. The facades of country houses impress with the variety of ideas. The price range of projects is quite wide – from 6 million rubles. for a house with an area of 120 m² in a restrained Georgian style up to 60 million rubles. for a Victorian mansion of 520 m².
Helpful advice! When choosing an English-style house, you should definitely take into account the size of the plot as a whole. If less than 5 acres of land is allocated for construction, a solid house in a classic style will be “cramped” here.
A house in a classic style can be made of natural stone, foam concrete, aerated concrete, brick
English architectural traditions in American style houses
Even with a cursory examination of the designs of American-style houses, one can note their great similarity with English buildings. The United States as a state was formed on the site of the English colonies, so mutual influence on the development of architecture was inevitable.
With some shift in time relative to Britain, architectural styles arose successively in America:
- colonial;
- Tudor;
- Victorian.
The colonial style, which experienced a revival in the 19th century, is characterized by the symmetry of facade elements, a massive porch with columns, windows divided into small square glazed fragments, and decorative details in the form of carvings.
Tudor style houses are reminiscent of medieval England. These are half-timbered structures with massive attics and a high gable roof. To decorate modern facades of houses of this style, plaster of various shades, wooden elements, and natural stone are used.
The designs of the facades of houses of the Victorian era in America are distinguished by the presence of towers of various shapes, balconies, and bay windows. This American style borrowed many features of design elements from the French: color shades, design of columns, and the ground floor.
Colonial style, characterized by symmetry of facade elements, a massive porch and columns
Brick house in English style - Your dream home
The Highgate residence in North London has many surprises for you. From the outside, the front of the house looks like an old brick English style house that has remained untouched for the past few decades. However, step inside and you will be amazed by the brilliant contrast. Modern soft interior, through which a minimalist style clearly appears. Updated by Thomas Grim, design director at Studio TG, Highgate captures a contemporary feel without sacrificing a stylish look.
Situated on multiple levels of the building, the homeowners wanted a more open and spacious interior that would allow for ample natural ventilation. The interior layout redesign also confirms that a more open floor plan is now in vogue, using glass to bring in plenty of natural light. Using one color also helps create a cool minimalism. A clean and well-defined layout combined with modern decoration helps to highlight the chic and neat design.
Accents of green have been placed throughout the home, giving it a hint of Scandinavian charm, while stunning light fixtures make this English style feel more homey. The beautiful staircase with glass railings forms the main feature of the Highgate house and makes a wonderful sculptural addition. The upper three floors are dedicated to private quarters, containing bedrooms and bathrooms, while the lower levels of the house are dedicated to the dining room, kitchen and living room.
