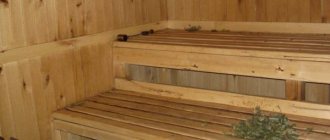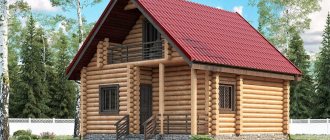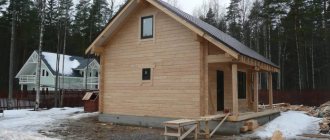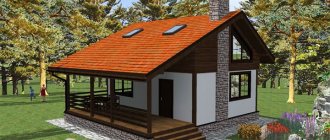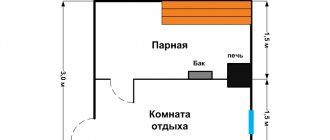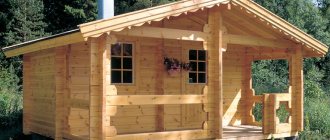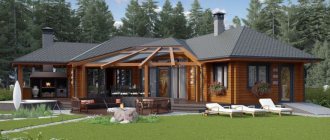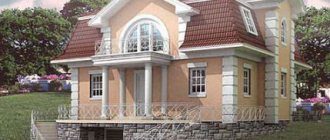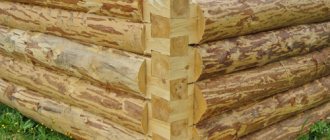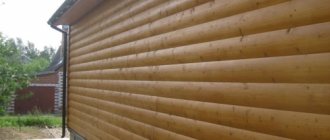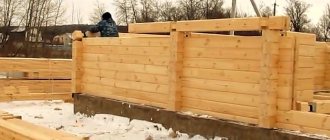What could be better after a bath than relaxing on a comfortable terrace?
The project of a bathhouse made of timber with a terrace is a clear and illustrative example of the fact that a bathhouse from a purely utilitarian purpose (i.e. a place where certain hygiene procedures are simply taken) becomes not just a place of relaxation, but a kind of country club. The project of a bathhouse with a terrace is an opportunity to get many new advantages and opportunities with a minimum of capital investment, and the use of timber is an opportunity to combine the advantages of modern construction technologies with the traditions of constructing wooden bathhouses.
The ideal combination of sauna and terrace for complete relaxation
A real comfortable complex: sauna + jacuzzi and relaxation area on the terrace
Chalet-style bathhouse
Chalet is an ideal style for country buildings, as it implies simplicity, thoroughness, and the absence of technological solutions. For construction, unprocessed natural materials are used - logs, stone, or their imitation - rounded timber.
The goal of the project is a harmonious combination with the landscape. At the same time, the style is characterized by geometric clarity and the absence of smooth rounded contours.
Architectural features
The chalet style originated in the mountains. This determines the requirements for the exterior of the building:
- stone high base - wild stone is used for cladding, not brick;
- walls made of massive logs or their imitation;
- sloping roof - 2- or 4-slope, with long overhangs - a characteristic feature of chalet buildings;
- open terraces and balconies, if we are talking about a two-story bathhouse, in the summer fresh flowers are placed here;
- the chalet style does not allow bright colors, much less shiny ones, since they are not characteristic of natural materials;
- the bathhouse windows have a large area, there are many of them, which, of course, is a tribute to modernity;
- the design often includes glass double doors, which gives the squat structure lightness and some grace.
The structure of the chalet looks more impressive if it is surrounded by tall spruce, pine, and larches.
Chalet style interior
The interior decoration of the bathhouse must correspond to the concept. This applies to finishing materials. The best solution is wood. If the building is assembled from logs, then the bathhouse does not require additional finishing.
To create a chalet interior, follow these recommendations:
- the floors are laid from solid boards, preferably with a worn effect, this all speaks of solidity and reliability;
- the ceiling is not leveled; on the contrary, the slopes are emphasized with massive ceiling beams;
- the wood is not varnished, sanded, or painted, only stain treatment is allowed;
- the steam room is equipped in the traditional way - shelves and a heater, preferably of an antique look;
- shower cabins are as hidden as possible; the best option, although not always feasible, is to install a cast-iron bathtub in a retro style;
- the relaxation room in the chalet bathhouse is designed as a hunting hall: the furniture is deliberately rough and massive, the walls are decorated with deer antlers, heads of “killed animals,” and paintings;
- A fireplace made of wild stone or brick is spectacular; the lighting is dim; it is better to combine a chandelier and wall lamps.
Bathhouse in high-tech style
High-tech is a unique style. Despite all the external simplicity, this is a luxury style. It does not include luxurious decoration or gilding, but expensive technology. At the same time, external design no longer matters.
The most stylistically accurate project is a glass building, equipped with everything necessary to implement any regime: Russian steam room, sauna, Japanese ofura. Other projects are not so expensive, but no less impressive.
Exterior of the building
Unlike a chalet-style bathhouse, any materials are used here: brick, stone, timber, logs, glass. The main thing when choosing is the quality of the material or its unusual use.
If the concept of a chalet style involves harmony with the surrounding world through the use of the same elements, then high-tech fits into the landscape by ignoring natural features:
- architecture assumes clear lines and any shapes: from a simple minimalist cube with one glass wall, to a complex configuration with smooth rounded contours;
- the advantage of the project is the use of inappropriate material to create the form, for example, curved wooden parts look more unusual than metal ones, so they are used;
- maximum glass is a characteristic feature of the style; windows, doors, walls, even the walls of the steam room, can be transparent;
- The color range of the style is limited, preference is given to the natural colors of wood, metal and stone.
The high-tech building is self-sufficient. It can be placed in the middle of a lawn, among thickets, next to an artificial pond.
Interior in high-tech style
The inside of this bathhouse also looks unusual. The basis of the interior is deceptive simplicity, built on modern technologies:
- they decorate the bathhouse with wood, since wood retains heat well and, therefore, is highly functional;
- sometimes stone is used, while the wood is left matte, but the stone can be polished to a mirror shine;
- the color scheme is muted; if bright shades are used, then only when they act as an element of the material - for example, a pattern on a stone;
- Shower stalls with complex, rich functionality would be appropriate; the preferred material is glass, stone;
- the steam room is arranged in a traditional way, but the heater and accessories are given a strict shape.
Interior design in the style of Japanese minimalism
Unlike other ways to decorate a home, minimalism rarely allows for a mixture of styles. The interior of a country house in a minimalist style is based on the same simple and expressive techniques as the exterior. The following principles are taken as a basis:
- Freedom. The design of such housing cannot be imagined without empty spaces. However, the space is carefully thought out and organized, so the premises do not look abandoned. The style is characterized by open-plan spaces and high ceilings.
The main goal is free space
- Texture. Wood, artificial and natural stone, chromed steel, ceramics and glass are used in the interior design. To highlight, use brickwork, uneven plaster, metal with a decorative patina.
- Light. Thoughtful lighting plays an important role, as it participates in the zoning of rooms and helps to place accents. Light emphasizes architectural details and highlights individual objects (vases, paintings or sculptures). To create diffused light, central and point sources, halogen or neon lamps are used.
- Color. Classic minimalism is white, black and intermediate gray tones that create a graphic effect in the room. All shades of natural wood, ocher and clay, beige and khaki are also considered acceptable. A modern interpretation of the style allows the use of other bright colors as accents, for example, in wall decoration with colored plaster or tiles. A minimalist bathroom in basic colors creates a feeling of freshness and sophistication, even without additional accessories.
Japanese national traditions are of persistent interest to European designers. Eastern culture with its simple forms creates a feeling of security and therefore is so in demand in the modern technogenic world. To decorate the interior of a country house in the Japanese style, the following basic principles are used:
- They try to use only natural materials.
- Three (less often four) colors are chosen, making the interior look restrained, if not ascetic.
- Shoji partitions, characteristic of Japanese houses, are installed only in truly spacious rooms.
- They zone the space not only with the help of lighting, but also with the level and color of the floor.
Minimalism in Japanese
- They choose furniture with strict geometric shapes and use many built-in wardrobes with sliding doors.
- Accessories are laconic and few in number. This could be graphics in simple frames, unglazed ceramics, or lamps with rice paper lampshades.
Bathhouse in loft style
This is the least suitable concept for sauna design. Loft is an urban style; it did not envisage such a concept as a bathhouse. In fact, they combine high-tech and eco-friendly styles to create a semblance of a loft.
Exterior design
Loft gravitates towards stone and concrete, and therefore the best material for a bathhouse is brick. Wild textured stone can only be used in fragments, but a gray uniform concrete wall is a feature of the loft style.
There are other elements available for design:
- the highest possible windows with imposts, imitating factory windows;
- flat roofs covered with sheet or roll material;
- metal parts - for example, stands on the terrace, are welcome.
The exterior of the loft bathhouse is such that it is impossible to guess the purpose of the building. This applies to any buildings of this kind.
Bathhouse in Scandinavian style
The style is great for decorating additional buildings. Interior and exterior design allows for greater freedom in the choice of details, as long as the fundamental principles are followed.
Architectural solution
It is allowed to use any material, the main thing is that it does not give the impression of massiveness. Brick, which creates a clear geometric structure, is preferable to stone, and profiled timber is preferable to logs. Otherwise, almost complete freedom:
- It’s better to have a squat building than a square one, but there can be any options, but complex shapes with rounded lines are excluded;
- roofs are usually single- or gable, the simplest, covered with tiles;
- an important requirement for the Scandinavian style is a large number of windows, at least small ones; there is almost always a frame or its imitation;
- the advantage of such a project is the presence of a concrete or stone area around the building; if the bathhouse is built on a columnar foundation, this feature is emphasized;
- the color schemes are natural; the natural colors of wood or brick look perfect.
Simplicity and conciseness are the basic principles of the structure.
Interior design
Scandinavian style assumes naturalness. There is no need to specially process materials or select objects to create the desired impression. It is enough to make a couple of accents against the background of clean white walls.
- for finishing the floor, walls, and ceiling, they always choose light wood; it is better not to paint it, but this option is also allowed;
- you can plaster the walls and ceiling, lay the floor from gray light porcelain stoneware, creating a light, uniform background;
- the steam room itself is decorated normally, but it can be separated from the dressing room by a glass wall;
- colored towels, a bright blanket on the bench, decorative painted brooms - a typical design of the Scandinavian style;
- you need good lighting: chandeliers and wall lamps come into play.
Interior details
Simple, clear forms of decor in the style of minimalism give a feeling of calm and stability. The design of the basic elements of the rooms has the following characteristic features:
- Ceiling. It should be tall, light and plain; gray, sand and beige shades are preferred. If the area of the room allows, stretch multi-level ceilings are installed, which can have an additional zoning function. Ceilings, complex in shape, are complemented by spot and hidden lighting.
Using diverse lighting in the living room interior
- Floor. For it, high-quality materials are chosen in natural shades, without patterns or designs; The coverage may be different in different rooms. To maintain the style, use porcelain tiles (preferably large format), carpet, linoleum, self-leveling flooring. Parquet boards are laid in a straight or deck manner.
- Walls. Walls should not attract attention; they are made monochrome and monolithic. However, allocation (zoning) using wooden panels, clinker or stone masonry is allowed. The walls or niches are lined with glass, tiles or polished cement.
- Decor. The use of flashy textiles is excluded; bright sofa cushions, vases and numerous photographs on the mantelpiece can hopelessly ruin the style decision. The windows remain open or are equipped with roller blinds, blinds or translucent fabric curtains.
Accessories are selected in the basic range of style.
Among other ways to decorate a modern interior, the minimalist style is valued for its clear and clear approach. The design of each room of a country house has its own nuances:
- Living room. It often represents a single space with a kitchen and a dining room. To prevent the room from looking busy, use built-in furniture. The laconic facade of the built-in wardrobe, devoid of decor and handles, best meets the style requirements. Upholstered furniture (chairs and sofas) should have a simple rectangular or square shape, without frivolous bends or bent legs. A panoramic window and the view opening from it can become the main part of the living room interior.
Living room in minimalist style
- Bedroom. Nothing here should distract from a good rest. Therefore, built-in wardrobes are of great importance, in which it is convenient to store necessary things. The center of the composition becomes a simple-shaped bed, comfortable and low. If the color scheme of minimalism seems insufficient to create coziness, it is diluted with additional colors - beige, ivory, lilac, terracotta. The walls in the bedroom are decorated with paint, textured plaster, polished wood panels or plain wallpaper.
Bedroom in eco-minimalist style
- Kitchen. The kitchen in such a house is a paradise for a perfectionist. In an ideal kitchen in a minimalist style, only smooth surfaces remain visible, which is especially appropriate in spacious combined rooms. All parts in the work area are hidden in numerous cabinets; kitchen appliances are preferably built-in. A good solution would be to purchase a table with a glass top; Chairs with a chrome-plated metal frame will look harmonious. To decorate the kitchen, choose a three-color or monochrome (for example, completely white) solution. This design will not lose its relevance for many years.
Kitchen as part of a combined space
- Bathroom. A spacious bathroom will allow you to maintain style in the best possible way. To decorate it, choose a light color scheme (which additionally visually enlarges the room) with several bright accents. Preference is given to rectangular rather than round shapes; This applies to the cabinets and bathtub, as well as the washbasin and mirror. A good solution would be hanging equipment that visually increases the volume.
Minimalist bathroom with Japanese touches
Bathhouse in Russian style
The Russian style is most suitable for decorating a bathhouse: more than hi-tech, and even more so loft. Such buildings are erected quite often.
Architecture of the Russian bath
Of course, a classic Russian bathhouse, especially a black one, is rarely built. Most people prefer showers instead of barrels of water and a swimming pool instead of a snowdrift near the porch. But the main features of the structure are still observed today:
- the best material is a log, but rounded timber is allowed;
- brick and stone are not used;
- if possible, equip a porch; this addition is especially pleasant in the summer, when after the steam room you can drink tea in the fresh air;
- The windows in the Russian bathhouse are small, the number is minimal, it is allowed to use unusual glass and install colored stained glass windows;
- The roof is mounted gable, flat, changing the outline of the building.
The log house looks solid and reliable, and the wooden carvings amazingly decorate the structure.
Interior decoration
Traditional design involves wood finishing, so log walls do not need additional treatment.
It is very easy to add a Russian flavor to a classic structure, because all bath accessories are elements of the Russian style:
- simple wooden furniture; carvings are used to decorate chairs, shelves, and interior details;
- planed wooden floors are not sanded; homespun rugs and rugs are used;
- standard steam room, which uses ladles and wooden buckets;
- choose a simple heater, without emphasized geometric shapes or embossing;
- a modern glass shower harmonizes with the log walls;
- a fireplace or stove is an optional element, because the main heating device is a heater.
Bathhouse made of timber: layout features
When building a bathhouse, profiled timber is increasingly replacing traditional rounded logs, compared to which it has a number of undoubted advantages:
- durability - the timber is treated with special compounds, which significantly increases its ability to withstand aggressive external factors characteristic of a bathhouse, such as moisture and temperature changes. In addition, timber, especially laminated veneer lumber, resists well natural unfavorable factors - sun (ultraviolet radiation), precipitation, rodents, fungi and mold. An important point is that the profile of the timber is designed so that water flowing down the walls does not enter or seep into the joints; it is diverted from the place of longitudinal connections of the lamellas
- despite additional processing, the timber retains all the features and advantages of natural wood
- the possibility of constructing complex (architecturally) buildings, while in the process of designing a bathhouse there is no need to strictly take into account, for example, the limiting length of a rounded log, which is only 6 m. The lamellas are quite easily matched in length; quite little waste remains during construction
- light foundation - unlike a brick (stone) bathhouse, for a timber bathhouse you can get by with a columnar or screw foundation
Small sauna made of timber on the shore of the lake
A green hedge will make the terrace more comfortable
- ease of construction - the timber material is quite light, so there is no need to use construction equipment
- a bathhouse made of timber will require minimal finishing work, which will affect, first of all, the steam room, where the choice of wood is limited exclusively to deciduous species (linden, aspen, alder)
Bathhouse with a terrace of unusual design
Stylish sauna with terrace and roof
Wooden bathhouse with a terrace in a modern style
Regardless of the type of bathhouse being designed (Finnish, Russian, Turkish or Japanese bath), the project must include at least three rooms:
- dressing room - or locker room, its area is planned based on the fact that there should be at least 1.3 m2 per person, but the minimum size of the locker room is 1.2 × 3 m
- shower room – room with dimensions 2x2 m (minimum)
- steam room - it should not be too large, because then it will be quite difficult to heat it to the required temperature and maintain it. The minimum steam room in which 2-3 people will feel comfortable enough is a room of 1.3x1.8 m, for 4 people - 1.5x2 meters.
The rest of the premises (relaxation room, kitchen, billiard room, swimming pool or plunge pool, toilet, Fig. 1) are the personal choice of the future owner, which depends on both his preferences and financial capabilities.
On the terrace you can not only relax after the bath, but also have family dinners
Rice. 1. Project of a bathhouse with a swimming pool, a billiard room, a living room and two terraces
Project of a bathhouse made of timber with a spacious terrace
Style Features
The characteristic features of the style are the undeniable advantages of buildings that are still considered appropriate:
- clarity, severity, complex simplicity mask large spaces hidden inside (this is how furniture hides additional secret compartments inside);
Exterior of a two-story high-tech building
- modern materials (plastic, metal, glass, concrete), at the same time creating the impression of lightness, airiness, giving the building strength even during earthquakes;
- absence of gilding, stucco, emphasis on the natural beauty of natural stone, brick and concrete, in rare cases covered with a thin layer of careless decorative plaster;
- plastic, glass, wood, with its naturally original texture, in the design of doors, windows, often large, multifaceted, sliding or casement;
- extreme minimalism of the color palette - black, white, brown, metallic, avant-garde sculptures - but very rarely;
- The auxiliary tubular structures are not disguised, but are displayed for everyone to see as decoration.
High-tech house designs are now popular due to their simplicity, availability of building materials, utility, and convenience.
Option for the design and exterior of a two-story building in high-tech style Return to contents
Advantages of flat roof houses
Projects of high-tech frame or block houses with a flat roof are popular. Such a roof solves many problems that arise during construction. There is no need to be afraid of strong gusts of wind; less materials will be required for thermal insulation. The owner of the future building can choose from several types of structures, technologies and methods of operation:
An example of arranging a mini garden on a flat roof
The advantages of buildings with a flat roof are increasingly attracting private developers. They save space, time, building materials, and are extremely easy to install. They are decorative and without additional elements, filled with light and air.
Flat roof house design option
Inexpensive materials and new technologies are used for construction.
One-story structures take neither time nor money, but two- and three-story structures already require accurate calculations of the foundation, supporting structure and drainage system.
Therefore, in the suburbs they often build a frame house with a flat roof.
House designs are easily compared to works of literature, simple abstract sculptures and natural compositions in the mountains. Watch the video of the exterior of a house with a flat roof.
Disadvantages of houses with a pitched roof
Until recently, a pitched roof in temperate and cold regions was only applicable for outbuildings on which one did not want to spend additional time removing snow. Such buildings include: baths, garages, sheds. Flat roofing was rarely used in residential projects.
Exterior of a country cottage with a canopy
A fashionable novelty, positioned as an option without disadvantages, can pose a problem for the future owner of the house due to its unusual design:
- In such projects there is no attic space, which plays the role of a traditional storage room and provides additional heat.
- The absence of an attic forces additional waterproofing of the roof, and indispensable enhanced insulation of the roof.
Flat roof waterproofing diagram
Option for the design and waterproofing of a flat roof
A building of any type and style may exhibit significant shortcomings in operation, causing everyday inconvenience in the cold or rainy season. Therefore, you need to take your home design seriously and take into account all the components.
Project and layout of a one-story cottage with a flat roof Return to contents
What to consider when choosing a drawing
When choosing a drawing, you should always take into account the base and roof. The construction of a building with a pitched roof requires constant consideration of weather conditions.
Layout of three floors of a building with a garage
When choosing a base, the type of soil and the nature of the surface are taken into account; when choosing a roof, the wind rose is taken into account, especially if the house is built in an open area. The roof must be adapted to the climate and reliably protect from natural influences.
If a building with a fashionable type of roof is being built in order to save money and follow modern trends, then the design drawing should be chosen as the most reliable option. The proposed project examines the main communications, waterproofing of the building, as well as the ability of the house to guarantee long-term operation.
High-tech houses with a flat roof
Content
- Benefits of using a flat roof
- Disadvantages of a modern roof
- Features of a flat roof
For quite a long period of time, many people perceived the concept of a flat roof negatively, since in Soviet times only outbuildings and multi-story buildings were built with this type of roof. Bad technology and reviews have long scared people away from the idea of building a private house with a flat roof, but everything has changed.
At the moment, the flat roof is becoming more and more popular in Russia; it is used in the construction of country houses and cottages, and buildings made in high-tech style have become the real property of rich people. Modern technologies and materials make it possible to quickly build a large house that fully meets the customer’s requirements.
Not so long ago, when building private houses, everyone preferred only pitched or hipped roofs; the most popular was the gable roof. Now, only a little has changed; modern developments and roofing materials make it possible to create a durable and reliable house with high-quality waterproofing.
History of the origin of the style
The origins of minimalism can confidently be considered avant-garde movements that emerged and rapidly gained strength in the 20-30s of the last century - constructivism and functionalism.
New times required new ideas. Elaborate decorativeness and embellishment are a thing of the past; their place was taken by forms and techniques based on brevity and functionality. The modern exterior and interior of minimalism finally took shape in the post-war era, in the 50-60s of the last century, when revolutionary-minded youth fought against the society of consumption and hoarding. The result was a trend that spanned all areas of art. Simplicity and laconism have taken root both in architecture and in interior design.
An example of modern minimalism in the design of a studio room
Benefits of using a flat roof
The main reason for the popularity of using a flat roof is the popularity of modern design styles, among which it is worth highlighting modern and high-tech. The design of a high-tech house with a flat roof creates a unified picture; such a house can easily fit into any landscape, and the matching of the external appearance of the house with its interior creates a stunning result. The most popular styles for using a flat roof are: high-tech, minimalism and modern.
In addition to the attractive appearance and expensive showiness, houses with a flat roof in the high-tech style have a number of advantages:
- Speed of construction and implementation of the roof. Creating a large house with a flat roof is now not so difficult and quite quick, and you can equip a flat roof much faster than a pitched or hipped one. The reason for this is the convenient horizontal surface of the roof, which is quite easy to carry out work on.
- Easy to maintain. Due to the fact that the roof surface has a horizontal plane, there is no need to install a ladder. To repair the roof, it is not necessary to involve professionals or climbers, since all the necessary work on cleaning gutters or removing snow or leaves from the roof can be done independently.
- Due to the flat surface, the homeowner receives additional space; if a usable roof is installed here, then a recreation area or winter garden can be built on its surface. Thus, you can not only save extra square meters on a plot of land, but also make the house more attractive and elegant.
- A house with a flat roof is an ideal option for using technological equipment. You can install solar panels on the roof surface, from which you can make money; wind generators, air conditioners, heaters, and so on are also installed here.
Signs of style in architecture and interior
Unlike other trends, the emphasis here is shifted from aesthetics to functionality. Minimalist architecture and exterior are described by the following characteristics:
- The design is based on a combination of vertical and horizontal lines; There are practically no diagonal and curved silhouettes. The classic roof in the minimalist style is flat, allowing you to create an observation deck or a terrace for relaxation.
- Materials used are both natural (wood and stone) and artificial, including those that successfully imitate natural texture. It is not forbidden to combine expensive and budget materials - it is not the cost that comes to the fore, but the functionality and suitability for this particular project.
Strict geometry is a basic characteristic of the style
- Houses in the minimalist style look natural in any landscape, as the design uses a natural color palette. The priority colors are white and black, as well as all sorts of shades of gray and brown. The strict range can be diluted with beige, green, and purple colors; No flashy, “acid” shades are allowed. Usually two contrasting shades and two additional ones are taken as a basis, helping to place accents.
In the interior design of a country house, the rules of the exterior are used; There are also a number of additional postulates:
- The basis of style is freedom. It is expressed in the openness and spaciousness of the premises, not cluttered with objects. The feeling of air is created through the use of multi-level lighting, glass and mirror surfaces.
- Laconic and discreet, graphic color scheme. Monochrome (gray or white) walls are welcome. There are no abstract patterns, checkered patterns or floral patterns in the design.
A recognizable feature of minimalism is the graphic palette
- Finishing materials are simple, natural, often with a rough, untreated surface. Concrete, glass, brick, metal, wood are welcome; You can often find plaster.
Initially homogeneous, the style became cosmopolitan, and in different countries gradually began to acquire features of local color. Today there are several generally recognized areas:
- Soft-minimal. The minimalist space seemed cold and unsuitable for a comfortable life to many. This is how soft minimalism appeared, softening excessive sterility and gravitating towards eclecticism. The effect is achieved through the use of a warm color palette, natural textures and light accents. A country house looks more attractive thanks to cladding with plaster, wood and stone. The exterior is dominated by sand, cream and beige shades, diluted with deep brown and gray tones.
Home design in the style of soft minimalism
- Eco-minimalism. In the construction and decoration of such houses, priority is given exclusively to natural materials, stone and wood. Acceptable additions are glass, plaster and ceramics. The roof in such projects finds a new use: a green lawn is arranged on it, flowers are planted, and there is often a place for solar panels. To ensure that the building fits well into the surrounding landscape, the walls are given various shades of green and brown.
- Scandinavian minimalism. Such projects use large quantities of natural wood, favored in Northern Europe. Panoramic glazing is widely used; Thanks to modern technologies, heat loss through large windows is reduced to a minimum. The interior space is often united according to the principle of a studio - in the north they try to use sunlight to the maximum.
Features of a flat roof
First of all, it should be noted that a flat roof is just a name, because in fact the surface has a minimal slope. If the surface is completely flat, then it is necessary to slope it. A flat roof is a multi-layer structure that is shaped like a pie. To install the roof correctly, you need to select high-quality materials, observe time intervals and technologies.
Required layers of a flat roof:
- Hard base. In most cases, concrete or reinforced concrete slabs are used for this, which must first be cleaned and leveled. After laying the base, it is filled with cement screed, which also covers chips, cracks and crevices. The next layers can be laid only after the solution has completely hardened.
- Vapor barrier layer. A vapor barrier or film based on bitumen and modern polymers is laid on the screed. This layer is needed to protect the thermal insulation layer and guarantee its integrity. If this layer is skipped, the condensation coming from the house will destroy the thermal insulation layer. All seams of the layer must be sealed with glue or welding.
- Thermal insulation. The period of operation of the roof depends on this layer, so special attention should be paid to insulation. Mineral wool is used as insulation, the advantages of which everyone knows. It is best to use a double insulation system.
- Waterproofing. The material used is a material that can cope with mechanical loads. It must be sufficiently strong and elastic, while the waterproofing layer must be resistant to temperature changes and fireproof. For private houses, the use of PVC membranes is recommended, which were positively assessed by both professionals and owners of houses with a flat roof in the high-tech style.
A little history and style characteristics
High - from the English high, which means “high”, and tech - short for technology, that is, “technology”. This presupposes, first of all, the use of progressive, latest technologies in engineering structures. But the technologies of the 70s of the last century have today become commonplace, and sometimes outdated, and the following features remain in modern high-tech architecture:
- rectangular shapes of buildings without elaborate decorative elements, straight lines without roundness and unnecessary bends;
- many well-known and widely used building materials in the “space” style - glass, metal, plastic;
- the main shades in the color scheme of this style are white, gray, blue and metallic silver;
- diffused lighting that visually enlarges the space.
One of the main features is a pragmatic approach to the planning of buildings and interior design. The entire space must meet the principle of functionality; no frills are expected.
Bathhouse in high-tech style: a combination of traditional forms and materials with laconic lines for constructing a functional space.
The high-tech style is visible in the lighting of the bathhouse, the original sauna stove and the wall made of natural stone.
Initially, offices created exclusively for work were decorated in this style. The movement of workers in the premises had to be as efficient as possible, without wasting extra effort and time. This style was later introduced into architecture and residential design.
In its short history, high tech has been more and less popular. Laconicism and simplicity of forms, rational arrangement of rooms and furniture, functionality of all interior elements still attract many.
Characteristics and features of high-tech
High-tech in English means “high technology”, and the style fully justifies its name, as it involves the use of the most advanced, progressive solutions in architecture and design with the active use of modern technologies. The style itself appeared in the second half of the 20th century, at a time when technology was developing at an extremely fast pace, but then people could not even imagine how technologically advanced our life would be.
Bathhouse project in high-tech style
Modern high-tech has many individual features and characteristics, among which the most significant are:
- the use of straight lines and regular geometric shapes in architecture;
- rejection of rounded lines and bends;
- the use of modern building materials, including artificial ones, which are more functional and often cheaper than natural ones;
- the use of calm, often cold shades, the most popular colors: gray, blue, silver, white;
- diffused artificial lighting, visually expanding the free space;
- the use of the most modern technologies and equipment, which is installed in plain sight and acts as the main decor.
Initially, such design and architectural solutions were used mainly for the construction and decoration of office and retail premises, but later the style spread to other areas of human life, which is why today people build houses and baths in the high-tech style.
High tech bathhouse
In Rus', bathhouses were traditionally built, which were heated “black”. The firebox was located inside the room where they washed. They burned mostly with birch wood, which emitted tar when burning. It has a slight bactericidal effect. There is information that the medieval plague that struck the population of Europe stopped just on the border of those areas where black baths were heated. Today, such baths can only be found in the Russian outback.
The Russian bathhouse “in white” has become much more widespread. Traditionally, it is organized in a log house, but today the owners of huge household plots and small summer cottages are building bathhouses in completely unexpected styles. An innovation in the construction and interior of the room for taking water procedures is a washroom in the style of high technology.
An example of 100 percent high-tech style of a bathhouse interior. Cosmic curves of the lines of the room decorated with wood, solid glass from floor to ceiling, a futuristic UFO heater. Impressive.
Bathhouse in high-tech style. Laconic lines of the pool and ceiling.
The high-tech style is emphasized by a two-level ceiling reminiscent of a starry sky.
High-tech ceiling and wall colors.
The signs of a high-tech style in the construction of a bathhouse are only a laconic interior, rectangular shapes of the structure and the functionality of the premises. When constructing a bathhouse, little metal is used, inherent in the high-tech style, but the spaciousness and functionality of the premises cannot be compared with a traditional Russian bathhouse or Finnish sauna.
Another distinctive feature of a bathhouse in this style is the large windows in the relaxation room. The glass of these windows is covered with a mirror film, which hides everything that happens inside the room from those outside.
Laconic lines of high-tech style.
Practicality of high-tech style interior.
Successful execution by the interior designer of a high-tech sauna. The soft color of expensive teak in the decoration and the insertion of natural teak harmoniously complement each other.
Futuristic corner of the bathhouse in high-tech style.
Industrial version of the interior of a bathhouse in high-tech style. Calibrated lines and practicality.
Today, high-tech bathhouses are usually built from wood. But this is not a Russian log house, but laminated veneer lumber. Entire bath complexes can be built, consisting of a steam room, shower room, relaxation room, terrace, pool or pond. You can do all this yourself.
Such a complex requires sufficiently large spaces.
For ordinary garden plots or summer cottages, designers offer small structures. At the same time, little remains of the desired high-tech style - a flat roof and a rectangular shape. Authentic high-tech will, of course, require a lot of space and additional costs.
Features of a high-tech bath
When describing a modern bathhouse using a high-tech style, it is necessary to consider in detail the features and its individuality not only inside, but also outside.
Exterior in a high-tech bathhouse project
Any construction must begin with design, so before starting construction you will need a high-tech bathhouse project, the development of which must be ordered from professionals who are well versed in architecture and the chosen style.
Hi-Tech bathhouse project
The project contains a detailed description of all architectural and construction solutions on the basis of which the new structure will be built. To build such a bathhouse, you can use almost any building materials, from classic stone and timber to brick, building blocks and even glass. When choosing, it is necessary to take into account the quality and possibility of using the material to solve individual problems.
Features of the bathhouse architecture:
- clear lines and simple shapes, designers generally recommend building square or rectangular buildings with flat roofs without rounded shapes;
- the maximum number of glass and reflective surfaces; the bathhouse can have translucent doors and windows, as well as walls;
- natural, simple shades: brown, gray, white;
- lack of decoration.
At the same time, a bathhouse built according to the project in a high-tech style with a flat roof fits perfectly into any environment; it will look great next to green spaces, an artificial pond or a landscaped recreation area.
