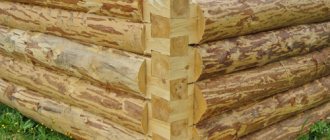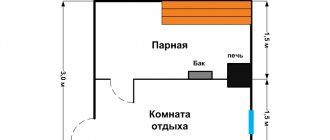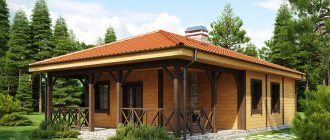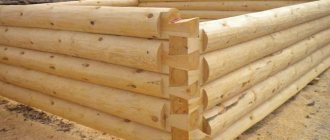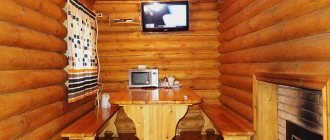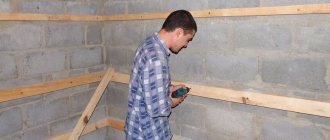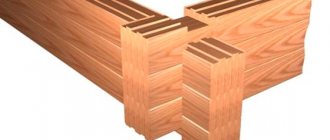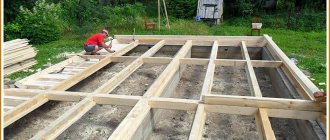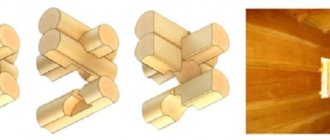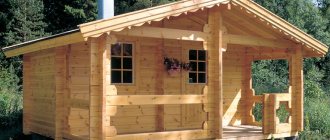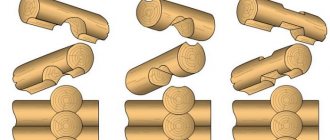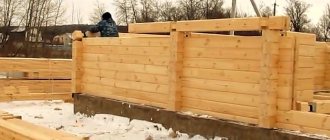Articles
All photos from the article
In the process of building a log house, the key operation is the connection of logs or beams with each other, so it is simply necessary to know all the nuances of this operation. They are performed when cutting corners, and also if you need to build up elements when their dimensions are insufficient. In both cases, different approaches are used.
Below, in a concise form, we will tell you how to correctly connect long logs and how to cut the corners of a wooden structure.
Logs can be connected to each other for reliable construction in different ways with your own hands
Connecting logs along the length
Splicing logs along the length can occur in several ways:
- by applying;
- using a pin;
- studs and washers;
- tenon and groove;
- straight and oblique lock;
- straight and oblique overlays;
Each of them has its own characteristics.
Attachment is the most unreliable method of connecting logs along the length used previously. In this case, two parts of one crown are simply applied to each other and fastened with a metal bracket. Over time, it begins to rust, and when dried, it “tears” the wood, so this method is almost never used. Its only advantage is its high splicing speed.
The pin connection also has a metal element. A long cylindrical hole is drilled into the centers of logs of equal diameter. The metal pin is first “driven” into one log, then another is attached to it. It should fit tightly into the wood, but not cause it to crack. Thus, the pin is located in both parts of the crowns at once. It is protected by wood, so it is less susceptible to rotting.
Studs with washers
- a more modern way of connecting. Logs of strictly the same diameter are used. They are applied to each other, after which recesses are cut into them to accommodate a metal pin. At both ends of the longitudinal recess - the groove - an expansion is cut out sufficient to accommodate the bolt. Wide washers and nuts are put on both ends of the stud, after which it is placed in the joint of the logs so that it secures the connection.
The tongue-and-groove joint is reliable. A spike is cut out on one log, exactly in the center. A tenon is created on another log, also strictly in the center: the workpiece is sawn so that a relief trapezoid remains. When docking, the tenon simply fits into the groove. The connection point is reinforced with dowels and jute.
Splicing with a straight lock is done as follows: extensions are cut out at the ends of both logs: one from above, the other from below. Marking is required. At the edges of each of them there remains a groove equal to the recess. These locking elements are simply superimposed on each other, thereby forming a connection. Tension wedges can be used. An oblique lock is cut in the same way, with the only difference: if in a straight lock the surface is flat, in an oblique lock it is inclined at a certain angle. This type of connection does not allow the formation of a gap at the joint during shrinkage.
Straight and oblique overlays are simpler ways to connect logs along the length. Flat areas are cut out at their ends, the length of which is 2-2.5 times the diameter of the log. The sites can be flat (straight) or sloped (sloping). When installing a log house, the logs are simply connected and secured with clamps or dowels.
Features of joining profiled timber
The construction of structures from wood material has been successful for thousands of years.
During this time, several optimal and ingenious options for fastening raw materials in the corners and longitudinally (that is, lengthwise) were developed and implemented, which are relevant for both profiled timber and regular timber. As was said, when constructing an object, the beams can be fixed to each other along the length and at the corners. What's the difference? The fact is that corner fastening is used in the construction of solid walls and attractive internal partitions in the room. A lengthwise fixer is used when the material needs to be built up. Like this? Well, look: there is a log 4 m long, and the size of the wall indicated in the project is 6 m, in this case, you need to lengthen the raw materials.
In addition to corner mounting, there is longitudinal mounting. There are the following types of timber connections in length:
- root thorn;
- “half a tree”;
- application;
- oblique lock.
Each method is good in its own way. Let's look at them in more detail.
Root Thorn
This method involves the presence of a groove on one log and a trapezoid-shaped fastening tenon on the other. For structural reliability, the fastening is supplemented with dowels and jute.
"Half a Tree"
This method involves cutting a corner in a beam to the middle of its section (transverse). On one log there should be a horn with an upward angle, and on the other - downward. After the preparatory work, the beams are stacked on top of each other. This extension option is simple, but there is also a drawback - in the area of connection the log becomes thinner, which negatively affects its technical characteristics. In addition, the fastening may break during drying.
Application
This splicing option is quick and simple. It involves connecting logs by applying. That is, one end of the beam is applied to the other end. After that, the elements of the structure in the joint area are fixed with metal brackets. The design is reinforced with special perforated fasteners for reliability.
Diagonal castle
This splicing method is difficult to implement, but it is worth it, as it is highly reliable. Oblique elements are cut out from the ends of the material. The result of the work is a groove and tenon that form an oblique “lock”. The raw materials are applied to each other and connected. The structure is reinforced with dowels.
Profiled timber can also be joined lengthwise. This joining is carried out in accordance with GOST 30974-2002 “Connection of corner wooden and log low-rise structures. Dimensions, design and classification." These requirements are not considered mandatory and apply mainly to T-shaped and corner connections of profiled timber. It is during certification that profiled timber is subject to testing for this GOST.
According to this documentation, the construction of a house made of profiled timber is joined together in length according to the following indicators:
- Internal walls and non-load-bearing walls (profiled timber 80-220 mm long).
- External load-bearing walls (profiled timber 100-260 mm long).
When joining profiled timber along the length, special chamfers must be provided in the material design, along which water will be drained away from the joint. The chamfers have dimensions of 20x20 or 15x15 mm.
You can watch a short video about how professionals join profiled timber. In this video we observe the dovetail connection in the corners and along the length of the beam:
- Typically, connecting beams along the length is done in non-standard structures, when one wall is longer than the other. The binding is done on one side, in the next row on the other. This way the joints are made in a checkerboard pattern, and the wall looks more aesthetically pleasing. In addition, the location of one joint over another violates the strength and integrity of the timber structure.
- The type of splice is selected depending on the position of the beam in the house structure. The point is the load, which in different places can be: compression, tension and bending.
- Dowels and dowels are selected or made only from dense types of wood with a moisture content not lower than the moisture content of the timber itself by 2-5%. otherwise, they may absorb moisture and damage the block locks.
- The joining points must have a precise and even surface. Before laying, they need to be treated with antiseptics, since this cannot be done afterwards.
- All joints, both corner and longitudinal, must be insulated. Insulation is carried out at the time of installation by laying the knot with flax fiber.
When performing longitudinal joining of timber, do not forget about the moisture content of the material. The knots of the material with natural moisture may separate when drying and deep cracks will appear in them. Additional caulking at joints must be done more carefully. It is better to connect dry profiled timber into a tenon or an oblique lock, so the walls will not lose their strength. And if you entrust the work to professionals, the knots will not only be durable but also aesthetically attractive.
To build a wooden house, it is not necessary to use expensive laminated veneer lumber. You can choose a cheaper option - profiled wood. It is planed and does not require mandatory finishing. Profiled timber is characterized by a unique shape, thanks to which each row of the building fits tightly together.
We suggest you familiarize yourself with: Cracks in a wooden house: how they appear, why they are dangerous, how to fight them Reviews of construction companies.
During construction, the material is connected in different ways:
- by lenght;
- in the corners;
- with other materials.
When building up profiled lumber, it is necessary to provide chamfers along which water will drain. More attention should be paid to the places where the joint is created with another material (you need to know the technical characteristics). Wood can expand or contract under different environmental conditions.
Dry planed timber must be joined correctly. The type of splicing is selected based on the architectural features of the building. Joining at angles and lengths is done in several different ways. The difference between each connection lies in the shape of the tenon or groove.
The wooden beams are joined in the corners:
- with the remainder (the end protrudes);
- without a trace.
Knot-free laminated timber is also joined using one of the listed methods.
At the connection point, you need to choose a specific method that guarantees optimal strength and tightness of the joint. Corner connections can be made:
- with ends protruding beyond the main dimensions;
- without protrusions;
- butt laying, when the beams do not overlap each other;
- T-shaped connection for walls inside the building.
Figure 2. Construction of a rectangular root tenon.
The technology of the method with a remainder provides better quality corner joints, but requires more material consumption. Each beam produces from 0.4 to 0.6 meters of wasted length. With a height of 15 crowns, the total unused length will be from 20 to 36 m. With a beam length of 4 m, this will amount to from 5 to 9 additional products. You can see the corner connection with protruding parts in Fig. 1a.
The first crown in a building is usually placed in a joint with a key groove with a specific name for the joint - “oblo”. This method is used for any method of laying material, with or without protrusions. The sampling is performed at half the thickness of the product. The articulation of the corners of the house without protrusions can be seen in Fig. 1b.
The dowel is a round wooden block 25 cm long and about 30 mm thick. In the beam laid on the cushioning material, you need to drill a hole with a depth exceeding the length of the dowel by 20-40 mm, and hammer the part into it.
Butt jointing corners is the easiest way. The quality of such joints is extremely low; creating a warm corner in this way is unrealistic. The timber is fastened with such joining using metal brackets with spikes, nailed down. Laying timber end-to-end is shown in Fig. 1st century How to fasten a beam with a metal bracket can be seen in Fig. 1e.
Figure 3. Dovetail.
The T-shaped connection of capital and internal partitions has several options:
- joint using a key groove;
- “groove-tenon” joint in the form of a symmetrical trapezoid;
- “groove-tenon” joint in the form of an asymmetrical trapezoid with a right angle;
- use of a rectangular mortise-tenon joint.
Spikes in the form of trapezoids are designed to maintain the connection during loosening of the structure and efforts aimed at pulling apart in different directions. The design of such joints is complex, but also more reliable. Because of its appearance, the connection is called “dovetail”. The structure of such a joint can be seen in Fig. 3. Making a dovetail requires care and patience in fitting the surfaces.
Many craftsmen prefer to fasten walls using rectangular tenons. Often, T-shaped joints are fastened with special brackets, long bolts with large diameter washers or nails. An example of a right-angle tenon connection is shown in Fig. 1 year
Figure 4. Butt and overlay joint.
One of the main disadvantages of timber is its length limitation. The standard dimensions of manufactured products range from 4 to 6 m. For long walls or when using scraps, it is necessary to make a longitudinal connection. Such connections are undesirable in the construction of capital walls due to possible deformation.
When splicing timber along the length, use a central tenon or various joints with a lock. The straight lock is most often used due to the simple manufacturing process. Samplings are made in the timber to the extent of half the thickness of the timber. The resulting surfaces are available for processing and can be carefully adjusted.
Connection of timber along the length
Splicing timber along the length during the construction of houses and buildings is also carried out in several ways:
- key;
- straight and oblique lock;
- root thorn;
- half a tree and an oblique cut.
Just like a log, each method has its own characteristics.
The connection with a key is made by means of two identical grooves cut along the entire length of the diameter of the beam. They should be identical and form an even square (rectangle). When joining, a key made of solid wood is placed into the resulting large groove.
Splicing timber along the length using a straight and oblique lock is identical to the similar method of joining logs. Locking joints are cut out on both beams: straight or at an angle. Each beam thus has its own tenon and groove: the tenons and grooves of the two elements fit securely into each other, compensating for the shrinkage of the wood and preventing “stretching” of the crown.
Splicing timber along its length using a root tenon is most common, as it is reliable and has a relatively simple design. A trapezoidal groove is cut out in the middle of one part of the crown, and a tenon is cut in the middle of the other part of the crown, completely corresponding to its size. When laying, the tenon simply fits into the groove and secures the entire spliced crown.
Connecting a beam along the length of a half-tree and using an oblique cut is similar to connecting a log using overlays. An angle is cut into the beam to the middle of its cross section, due to which an even overlay is formed. It can be flat or sloped. Accordingly, in one beam the cut is located at the top, in the other – at the bottom. When connecting, the cuts simply fit together. To secure the structure, clamps or dowels can be used: they must run along the entire diameter of the beam from top to bottom, capturing both pads.
Choosing the right type of connection along the length when building a log house depends on the characteristics of the wood, its moisture content, the length of the structure and many other factors. The simplest options to implement are attachment and overlays for logs, half-timber and with an oblique cut for timber. More complex methods are a root tenon, a key for timber and a pin or pin with washers for a log. The most complex connections are a straight or oblique lock; but they are considered the most reliable.
Wooden dowel for timber and logs. Assembly and connection features
A large number of foreign words have become entrenched in Russian wooden architecture. They became so firmly established in everyday life that they began to change their original meaning. One of these words is “nail”. Let’s figure it out: “ What is a dowel ?”
The German word " Nagel " translates as "nail", which is any nail, regardless of material or shape and size. If the nail is made of wood, then it will be “ Holznagel ”. Like the carriage, the dowel has come into common use so tightly that even a separate concept of “dowel joints” has been included in regulatory documents.
A dowel connection (GOST R 56711 - 2015) is a connection of structural elements made using cylindrical or plate dowels made of different materials, which are tightly installed in pre-prepared holes and work in shear, which is accompanied by bending of the dowel.
Splicing logs in a bowl using a dowel
Splicing a log in a bowl using an iron staple
According to the description, a dowel connection is very similar to a dowel connection: a hole is also pre-drilled. But, if the dowel works in conjunction with another fastening element: a screw, a self-tapping screw, a nail, then the dowel is this fastening element. In addition, the dowel works for shear, transverse displacement, and the dowel works for tearing out.
The dowel can be made from materials that have sufficient elasticity: wood, metal, plastic.
Dowel (in construction) - a mechanical connection of a cylindrical or plate shape for the perception of shear forces. In wooden house construction, a dowel is understood as a wooden fastener of different lengths, diameters and shapes . In fact, a dowel and a dowel are one and the same thing, but if the latter is more often used for end connections (this can be seen even from the name “edge” ~ “end”), then the dowel is used for planes.
How to choose the right connection
You can join a beam into half a tree or end-to-end with your own hands, but such a connection does not have sufficient reliability and stability. For strengthening, various construction fasteners for timber are used (we already wrote about fasteners HERE).
Such methods of joining together cannot be used for the construction of load-bearing walls made of timber. Experienced specialists will not use non-solid material on load-bearing walls. A longitudinal connection is permissible only in extreme cases when it is not possible to purchase material of the required length. But in this case, the walls lose a number of their quality characteristics, including strength.
It is possible to connect with each other using a tenon on dowels for the construction of a house from laminated veneer lumber, since this is a durable structure with rigidity. But the quality of the key must be high.
If we talk about locking connections (oblique lock), then this is a rigid structure that can be used on load-bearing walls. But you won’t be able to make the connection yourself. When performing this splicing, it is necessary to maintain complete accuracy of proportions for all parts of the cut. And the masters will charge for such work from 1100 rubles per connection. Of course, the costs will be justified, since the strength of the walls will not be inferior to solid material.
Splicing is carried out during the construction of load-bearing walls, the construction of interior partitions, the arrangement of the rafter system, and the floor. The type of joining used should be selected depending on the type of load:
- compression, it is important to perform it so that the ends touch in as large areas as possible;
- stretching, a lock connection must be performed;
- bending, joint is performed at an angle.
For different types, the ends of the parts are cut in a certain way. When joining, jute insulation is placed in the lock. For lengthening, various types of connections are used.
When joining wood using the tenon and dowel method, it is possible to create a durable structure with the required rigidity. It is necessary to make high quality keys. Interlocking joints are used to join lumber from which load-bearing walls will be built.
Is the most basic solution. The ends of the joined elements are cut at right angles, half the thickness of the wooden part. The parts are connected by folding one end to the other. The tightness of the joint is ensured by insulation (jute tape is laid). In construction, the strength of the connection is imparted by installing wooden dowels. Additionally, the knot can be secured with screws.
Tags: timber, length, connect
« Previous entry
Types of corner fastening
You can connect the material at the corners thanks to two options:
- with remainder - implies the use of longer raw materials than required for the construction of the facility;
- without residue - assumes the presence of perfectly even corners in the structure.
We suggest you read: How to assemble a house from laminated veneer lumber
The remains of the material are entrusted with a responsible mission - protecting the timber from the destructive effects of climatic factors - precipitation and wind. However, this design is expensive due to the higher consumption of raw materials and is troublesome.
An object with perfectly even corners is susceptible to the destructive effects of climatic manifestations. But its construction is quite simple and cheap compared to the previous version.
A structure with remains looks much more attractive than without them, since it is associated with a welcoming hut or a luxurious tower. And what style do you think has the golden trident of power on fashion Olympus? Right! Russian direction.
There are the following methods of corner installation with remainder:
- “in a state of rage”;
- “half a tree”;
- "in the fat tail."
To make it clear, let's look at the options in more detail.
"To the brink"
This type of installation involves the presence of two semicircular bowls (for logs). When assembling a log house from a log, this method is also called “in a bowl”. That is, symmetrical recesses are formed, the depth of which is ¼ of the section of the beam, and then the parts are connected according to the lock principle.
"Half a Tree"
Half-tree installation is the simplest type of fastening. It implies the presence of not only a bowl, but also a longitudinal groove filled with insulation - jute, moss or linen. The structure is reinforced with nails or staples. The structure is airtight.
"In the fat tail"
Installation “in the fat tail” presupposes the presence of a transverse recess, groove, mini-protrusions located inside the bowl-pothole, facilitating the construction of a reliable structure.
There are two types of corner installation without residue:
- “paw with a cut”;
- "dovetail".
Let's look at them in more detail.
Dovetail connection
"Paw with a cut"
“Paw with a cut” implies the presence of a complex groove system responsible for the unshakable fastening of raw materials to each other. The method is difficult, but highly effective. A protrusion is cut on the surface of the paw. It should show off at the inner corner of the object.
A hole is cut out from the bottom of the crown (of course, the top one) for the previously made tenon. After which the structure is connected. This option is reminiscent of constructor assembly. A structure connected in this way will provide you with safety, solidity and excellent appearance.
"Dovetail"
Fastening the dovetail beam is a rather complicated, but durable and beautiful angular installation method. The option involves interlocking two logs with specially shaped teeth. The beams are directed at right angles to each other: one has tenons, and the other has grooves. This “lock” provides reliable fastening without any gaps and gives the log house stability.
