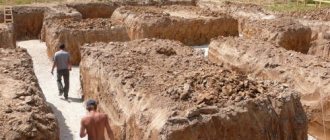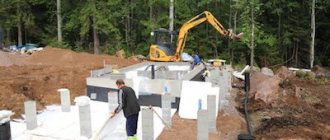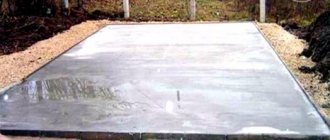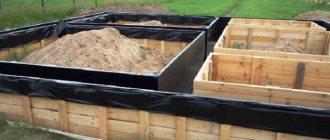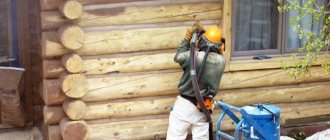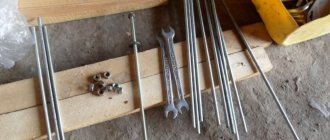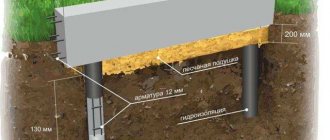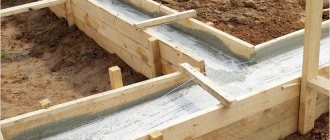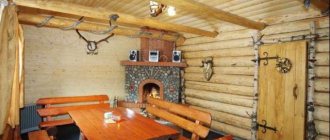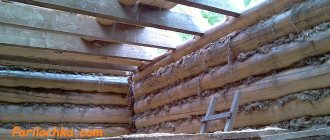Laying out the foundation is one of the most important stages in the construction of a structure of any size, weight, configuration and purpose. The supporting structure performs several main functions: it accepts and ensures uniform distribution of loads created by the structure erected on top of it, and also protects the building from forces and stresses arising in the ground.
The foundation takes on heavy loads, but sometimes cannot withstand them and collapses.
Violation of foundation construction technology in the future can result in the most catastrophic consequences, including the destruction of the building. Along with this, some problems that arose due to improper arrangement of the foundation can be corrected on your own, eliminating the risk of more serious damage. It is with information about repairing the foundation on your own that you are invited to read further.
DIY foundation repair
Reasons for violation of the integrity of the base
All reasons influencing the destruction of bases and foundations are formally divided into 2 groups. The first implies a loss of bearing capacity associated with the weakening of the soil that serves as its support. In the second case, this is a violation of the integrity of the structure itself. This happens due to poor-quality installation or under the influence of negative factors that have a detrimental effect on it.
Causes of foundation destruction
| Factors | a brief description of |
| Decrease in soil bearing capacity | This happens due to erosion or flooding of the soil. It becomes oversaturated with moisture and loses its characteristic abilities. |
| Formation of voids in the soil | The main reason concerns washing, but the process occurs in a different order. The bearing capacity of the soil remains at its level, and a void is formed under the structure itself, as a result of which the base collapses. |
| The presence of negative substances in the soil that destroy the structure | Marls and limestones in the soil are considered the main destroyers of concrete foundations at the molecular level. |
| "Part-time jobs" | An underground void that forms in an area located near mines, oil wells, and groundwater intake sites. |
| Impact of groundwater | Interaction with water leads to the oxidation of metals, so even if the load-bearing capacity remains unchanged, the base may collapse. Special mention should be made of water with alkaline and acidic impurities. |
| Incorrect installation technology | The list of such causes of destruction could take a very long time. The main reason is considered to be the incorrect determination of the laying depth, which is explained by the owner’s savings. Another common reason occurs when pouring a strip foundation with your own hands. Instead of a high-quality concrete mixture, sand-lime brick, slag concrete and other materials are used that are considered unsuitable for use in the reinforced composition of the foundation of a house. |
Main types of deformation
Subsidence is one of the common causes of foundation failure.
Before thinking about the question of how to repair the foundation, you need to analyze what exactly could have caused the destruction and determine the nature of the defects at the moment.
There is a wide range of different options for deformation of the base, which can affect the life of the building as a whole. Here are the main ones:
- Violation of the integrity of a timber house. The upper element of the support is constantly exposed to more severe conditions, so it collapses and rots in a short time.
- Column support distortion. This situation happens on turbulent, heaving soils when exposed to temperature changes.
- Subsidence of the base. The base sag due to violated technological requirements related to the method of its installation.
- Exposure to atmospheric factors: wind, sun, rain, snow and sudden changes in ambient temperature negatively affect the integrity of the foundation, destroying it.
- Destruction of FBS structures. Improper installation often causes destruction of the base. Blocks crack and fall out of the structure.
- Extruding piles. This happens due to improper installation without taking into account the characteristics of the soil susceptible to heaving. This often happens in the first winter after construction.
- Deformation of the foundation walls. Occurs under the influence of winter soil movement or heavy loading of the surface around the building.
The rubble foundation can delaminate after overload and excess moisture in the soil - Base deformation. Causes may include insufficient support area of the sole, excessive moisture in the soil, heavy load on the foundation, or construction on highly compressible soil.
- Buta delamination. Occurs after overload of the support system, prolonged use and abundant moisture in the soil, as well as due to improper laying method.
- Cracks on the side surfaces occur under the influence of an aggressive environment or as a result of the absence (improper installation) of waterproofing material.
- Horizontal cracking occurs due to severe heaving of the soil.
- The formation of cracks in the slab part occurs due to overloads of the base or the use of metal of inadequate quality and cross-section for reinforcement.
To accurately determine the cause of the destruction of foundations and foundations, it may be necessary to perform a number of research works.
Independent determination of reasons
Accurate determination of the causes of destruction of foundations and foundations and their subsequent elimination requires a number of actions and observational operations.
This is necessary to exclude the fact that the deformation was formed due to an isolated incident that may not be repeated.
For example, a very snowy winter with heavy rainfall, which excessively increased the pressure on the base of the building. In this case, repairs can be performed by restoring the decorative appearance. Others will require a more complex procedure.
Monitoring crack growth
The principle is to ensure that the resulting crack is enlarging or its size remains unchanged. This will require special beacons, which are made of gypsum plaster and applied to the crack. Its thickness should not exceed 2 - 3 cm, and its length 10 - 12 cm. The middle of the beacon should be located strictly in the center of the gap. It should be taken into account that for better connection with the surface it is recommended to clean it. Having placed the beacons at the beginning and end of each crack and recording the date and their number on a piece of paper, all that remains is to observe their condition.
If you see a crack at the base, place beacons and watch them
At a certain interval of several days, you need to assess the condition and write everything down on paper. If the beacons burst, the crack continues to grow. By making an approximate increase in its size, it is possible to predict possible destruction and adopt appropriate methods to strengthen the foundation.
Shurfenie
The method involves more information, but it is much more complicated. The principle is that several holes (pits) are dug close to the base. The average size should reach the depth of the base of the pillow, and the length is approximately 1 m.
The width is selected individually and is related to ease of use. To eliminate the possibility of collapse, it is advisable to make wooden formwork.
When repairing the foundation, it is necessary to install pits in the most problematic areas. While inside the pit, you can assess the condition of the bases and foundations, the quality and integrity of the waterproofing, determine the depth of the base, the level of groundwater and, if desired, take soil samples to analyze the content of acids and alkalis (for this you need to buy a kit in advance for performing such tests).
Only after the destructive factor that negatively affects the foundation has been identified can repair work begin.
Diagnosis of the problem
Although the opening of cracks is an alarming signal, when they are detected, you should not drop everything and immediately start opening the foundation. Perhaps, having given a slight subsidence, the soil has settled and deformations will not progress in the future.
Special beacons will help you determine exactly what is happening with the building:
- a beacon (marker) is a strip of gypsum or cement mortar with the addition of gypsum, laid across a crack. Its length should be about 100 - 120 mm, width - 30 - 50 mm, layer thickness - from 3 to 5 mm. The use of polymer mixtures to create a beacon is not allowed, since they are plastic, and such a beacon will simply stretch if the crack opens further. It is important to thoroughly clean the surface of the wall with which the marker will come into contact so that the latter has good adhesion to the base. Beacons are placed in the extreme zones of the crack, at least two for each of them;
- on a freshly applied beacon, use the edge of a trowel to squeeze out a long thin groove. If cracks develop, the lighthouse will also crack, and by the displacement of the grooves on its halves relative to each other, it will be possible to accurately determine how individual parts of the building move;
If the size of the cracks increases over time, a recess is dug in the problem area along the foundation - a pit, with the help of which hidden building structures can be directly examined.
The pit should be about a meter long and reach the base of the foundation. The slopes are reinforced with wooden panels.
Foundation depth, is this what you want to know? Go to this article of ours.
If you don’t know what a distribution box for electrical wiring is, but you are very interested in it, then look here.
Strip foundation repair
Considering all the features of how to repair a strip foundation, you can do all the work yourself. This type of foundation is most popular when constructing houses and buildings, so you should start with it. The main reason requiring its reconstruction is the presence of cracks on the surface.
The reasons for their occurrence include the following:
- installation of a brick plinth without the use of reinforcing mesh;
- rusty metal as reinforcement;
- lack of ventilation;
- production of a foundation without reinforcement and main frame;
- a base made on bulk soil;
- using concrete mixed in incorrect proportions or from low quality cement;
- lack of drains or their incorrect installation.
A minor crack in the structure requires a timely response from the owner and restoration. This is due to the penetration of moisture into the structure and the gradual destruction of the base under its influence. This is especially dangerous in winter. To learn how to repair the foundation of a house on a slope, watch this video:
Separately, it should be recalled that if cracks occur, you should not dig under the foundation. The soil in this place may sag, and the base will crack even further.
Possible repair options
Foundation repairs involving sealing cracks can be performed using 2 methods: the first method is to use putty. The second involves the use of cement mortar. First you need to clean up all the resulting imperfections, then inject the prepared mixture, which is made by mixing cement with sand in a ratio of 1 to 2. The finished surface is rubbed with a rule with slight wetting with water. After complete hardening, you can paint it.
If the base is constantly flooded, first of all, install drainage around the building
Repairing the foundation of a house that is subject to periodic flooding is carried out with the installation of additional drainage necessary to drain water from the walls of the building. If this is problematic, you can limit yourself to making a fender barrier that directs water along a ditch or a high-quality blind area more than 80 cm wide.
If the appearance of a crack is associated with the installation of the foundation above the soil freezing level, it is necessary to carry out repairs to the strip foundation associated with its insulation. A groove is dug along the entire base, which must be filled with wet sand. The upper part is covered with thermal insulation, and then a blind area is made.
In cases where the destruction of the foundation is significant, major restoration may be required. In this case, a groove is dug, similar to the previously described method, the old surface is cleaned of peeling plaster and waterproofing and treated with a primer. To learn how to replace a foundation located in wet soil, watch this video:
Holes are drilled at a distance of 80–100 cm from each other, and reinforcement is inserted into them. 3–5 rows of such pins are made. The entire surface that needs to be repaired is covered with a metal frame made of reinforcement. Then the formwork is made and a new layer of foundation is poured, after which the blind area is made.
Repair of columnar foundation
A common situation when there is a need to repair the foundation is rickety foundation pillars.
This happens due to a violation of the correct installation processes or severe heaving of the soil.
Reconstruction often requires the installation of new supports.
For detailed information on how to perform the work, step-by-step instructions are provided:
- To repair a pile foundation, you must first unload the old foundation elements. This is done by installing temporary supports to which the weight of the building is transferred. To do this, you can use a wooden beam with a thickness of at least 20 cm or brick. After preparing the materials, the corner of the house is raised using a jack and installed on temporary supports. When installing it, you need to think in advance so that it does not interfere with the installation of the new pole.
- A hole is dug under the building, the dimensions of which depend on the design features of the building, topography and soil type.
- The new reinforced frame is assembled from rods with a diameter of at least 20 mm. In this case, the maximum size of the cells should not exceed 20*20 cm squares. The height of the structure is determined depending on the size of the old base.
Piles may skew due to soil heaving - The prepared reinforcement frame is lowered into the pit and filled with concrete mortar. The first stage should cover the base cushion by 5 - 10 cm. It is advisable to continue work 2-3 days later, after the poured composition has gained strength.
- In order not to waste time and carry out foundation repairs with your own hands as soon as possible, you can make formwork, which will need to be completely filled with concrete. It is not recommended to remove wooden elements until the composition has completely hardened. According to GOST, subject to normal conditions (positive air temperature), the period required for this is at least 28 days.
- All other rickety supports are repaired in the same way.
When lifting your house with a jack, you need to take into account the possibility of skewing or cracking of load-bearing walls when the sides are strongly raised. Therefore, these actions must be performed using several mechanisms or at small intervals of no more than 10 cm.
Driven piles
Various piles are used for the foundation. For example, made of steel. They are very heavy and therefore you will not be able to install them yourself; this will require a crane. Steel piles must be treated immediately, otherwise they will corrode. Piles are good to use in places where frost most often prevails - where there is a lot of groundwater, also if the terrain is quite complex and uneven.
Wooden piles. This is already very unpopular material. Because wooden piles do not last very long. It also needs to be processed, but before processing you need to burn the piles with a blowtorch. Then mold will not grow. You can also wrap the piles with roofing felt. This will greatly extend the shelf life.
Such piles must be installed into the ground using vibrating tools. Everything around the piles needs to be filled with concrete for fastening. It is good to pour a pile foundation where there is a lot of vegetation, peat bog and groundwater. It is better to install piles with a grillage. Then all the piles will unite, and stability will increase noticeably.
To ensure that the surface does not crack or crumble, you need to take into account all the pros and cons of the type and location in advance, before construction, and then everything will be fine.
Repair of settling foundation
Methods for reconstructing foundations that have become rickety over time happen quite often. This mainly happens with buildings located on a brick or rubble foundation. These materials often crack and form deep cracks on the surface, which over time significantly destroy the base. To learn how to repair a settling foundation, watch this video:
The optimal option for repairing such structures is to replace the collapsing section with a monolithic concrete slab.
- to do this, you need to lift the house with a jack and fix it in this position;
- the collapsing area is dismantled, and a trench is dug under it, deep to the bottom of the old structure;
- holes are drilled, as described earlier, pieces of reinforcement are hammered into them;
- after which actions similar to those associated with a major reconstruction of a strip foundation are performed.
The entire process of performing foundation repair work is relevant for the most common causes of problems with the foundation of a house. But it should be borne in mind that each current situation requires separate consideration and the adoption of measures related to reconstruction. Moreover, there are many cases where two houses standing next to each other with the same damage are deformed for completely different reasons.
Therefore, in order to ensure that your renovated house is not subject to repeated destruction, you need to carefully perform all the tests and necessary laboratory tests of the soil related to the strengthening and reconstruction of the building’s basement.
Is it possible to strengthen the supports instead of completely replacing them?
There is an effective technology for strengthening a columnar foundation, which allows you to avoid expensive work on the construction of a new foundation and dismantling of old supports.
The essence of the method is the point introduction of a geopolymer composition under the soles of the supports. The advantage of this reinforcement is the ability to supply the solution to a depth of up to 6 meters and complete immunity to the influence of groundwater.
Strengthening occurs as follows:
A manual hammer drill is used to drill passages in the ground under foundations with a diameter of 32 mm.- Tubes (packers) for injection are inserted into the holes.
- Using special equipment under pressure, an expanding composition (geopolymer resin) is supplied through the packers.
- The resin, expanding, pushes the soil apart and occupies a certain volume.
- The composition hardens in a short time, forming a durable mass.
The advantages of this amplification method include the following:
- when expanding, the polymer resin creates a pressure on the ground of 40 tons/m2;
- within 30 minutes after injection, the resin gains 90% of its strength;
- the service life of the amplification is more than half a century;
- the inertness of the composition does not have a harmful effect on the environment.
You will find a lot of important and useful information about columnar foundations here.
