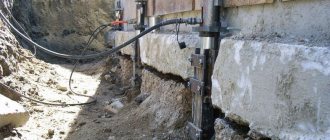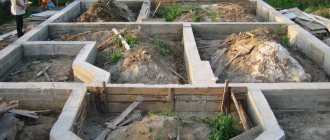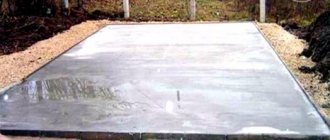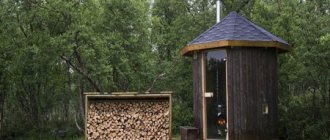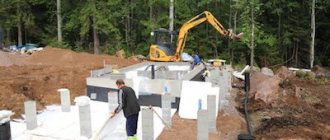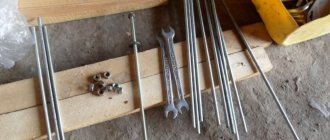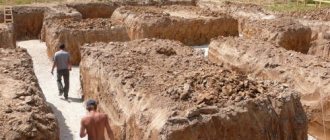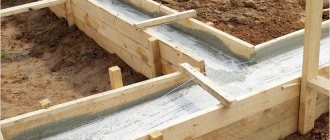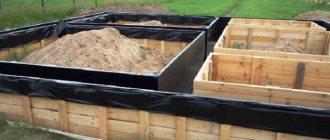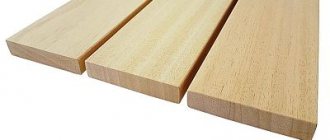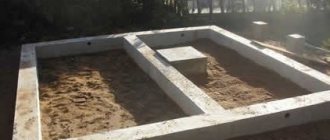Article topics:
- Installation of formwork
- Grillage reinforcement
- Concrete grade for grillage
- Insulation
In our articles, we have repeatedly talked about various foundation designs, how they are structured, for which buildings they are more suitable, and how to independently calculate the foundation. We also wrote that one of the most economical foundations for light frame houses, for houses made of aerated concrete or logs, is a columnar foundation or, as it is often called, a pile foundation.
In this article we will tell you how to make a monolithic concrete grillage for a pile foundation , how to properly reinforce and insulate it.
By its design, the grillage is a concrete, metal or wooden strip that is attached to the top of a columnar foundation or foundation on screw piles. The main task of the grillage is to redistribute the load from the entire structure onto the piles, which in turn transfer it to the ground.
For example, when constructing a log house, its lower logs, which lie on the pillars, serve as a grillage. In frame house construction, the lower frame of the house also performs a similar function.
We will not consider wooden or metal grillage types; they are made quite simply, but a monolithic concrete grillage requires a more professional approach.
Features and basic concepts
Concept
A grillage is a so-called horizontal platform of a pile or column base, which distributes the weight of the structure and evenly transfers its entire weight to the supports. And they, in turn, transfer the load to the ground.
In other words, its purpose is to combine piles or pillars into a solid working structure, which prevents uneven subsidence, cracking of walls, dampness, attack by various microorganisms, insects, rodents, corrosion and destruction of the room.
Thus, a well-made grillage is the key to the durability of the entire structure.
Recognized advantages of grillage
Our hero is known for the following undeniable advantages:
- security;
- versatility;
- multifunctionality;
- practicality;
- reliability;
- strength;
- wear resistance;
- durability;
- efficiency of construction;
- reducing the volume of necessary land work;
- reducing labor costs for installing the device;
- low cost;
- high stability and load-bearing capacity;
- suitability for absolutely any site;
- admissibility of use on almost any soil - sandstone, clay, and quicksand;
- the ability to create curved objects;
- reduced consumption of concrete solution (compared to “ribbon”);
- reduction of heat losses;
- reduction of vibration levels;
- the variety of raw materials intended for its creation;
- the ability to carry out construction at any time of the year, however, if the temperature is not lower than 10°C.
The design, thanks to a well-constructed grillage, will certainly delight you with its impeccable technical characteristics and charming appearance!
Annoying disadvantages
The grillage is known for the following negative “moments”:
- the need to make accurate calculations;
- the impossibility of construction on moving soil - swelling and subsidence;
- inadmissibility of use in the construction of multi-storey buildings;
- impossibility of constructing a basement;
- the need for additional insulating materials.
Attention! Before constructing a particular facility, invite highly qualified specialists to inspect the site, select the type of foundation, grillage for it and make accurate calculations.
Options for pile-monolithic foundations
Low pile foundation
Hanging grillage. This is a base that provides for the presence of an air cushion inside with a height of 70-100 mm. In fact, the floor of the building hangs above the ground and is supported by supports. The advantage of the design is the minimal impact of soil on the lower part of the concrete base.- Embedding piles into a monolithic base. There is no longer a gap between the soil and the base, but you can make a small basement room. In such cases, the grillage can be erected from concrete, reinforced concrete, steel, wood, and other building materials, and reinforcement must be made.
Purpose
The grillage is a structure that has a wide range of applications. Let's look at where and under what circumstances it is used.
1.The construction of the facility is carried out on the following soils:
- clayey;
- peat;
- heaving;
- loess-like;
- silty;
- loamy.
2.The construction of the house is carried out on slopes or areas with ornate relief.
3.The creation of the structure is carried out using frame technology. Piles or pillars will support the object from below.
4. The construction of the structure is carried out in an area where the soil freezes to a depth of more than 2 m.
5. The construction of an object with a base width of more than 2 m is being carried out.
As you can see, the grillage is a universal element.
What is the tape design?
One type of foundation with a grillage
When constructing a grillage strip foundation, several types of building materials are used, which affects the name of the finished structure. The differences lie in the manufacturing technology of the base.
- Monolithic. Work on creating the structure is carried out at the construction site. A monolithic foundation consists of concrete and reinforcing mesh. To create it, formwork is constructed in a dug pit, then reinforcement is laid. The resulting structure is filled with concrete mixture. The advantage of a monolithic base is durability - it can last 100 years or more. The use of a monolithic strip foundation is relevant in the construction of structures planned for long-term operation. The design requires 4 weeks to assemble.
- Precast concrete. The structure is assembled from reinforced concrete blocks cast at the factory. The elements are connected to each other by reinforcement, the resulting gaps are filled with concrete mortar. Prefabricated strip construction is suitable for frame houses. The service life of the base is 50-80 years. But it cannot be used on subsiding and heaving soils.
- Rubble. Made from natural rubble stone. They require adherence to the technique of laying elements, correct calculation and connection. If the masonry technology is violated, the house may crack. The service life of a rubble foundation is 50-70 years.
- Brick. A foundation that is in little demand and requires labor-intensive and time-consuming work. The structure is constructed from bricks or building blocks. The foundation is short-lived: if the installation technique is followed, the service life is no more than 50 years.
Calculation
To make the calculation, you need to collect all the information about the territory on which the structure is planned to be erected.
For calculations you need information about:
- physical and geographical conditions;
- geological structure;
- hydrological conditions;
- physical properties of the soil.
Based on this information:
- grillage parameters are determined;
- loads are calculated;
- the depth of placement is calculated;
- the required number of supports is determined;
- the diameter of the piles or pillars is calculated.
It is advisable to entrust this work to specialists, since the slightest mistake in calculations leads to disastrous consequences.
How to choose piles
Types of pile foundations: a – rack piles;
b – hanging driven piles; c – hanging cast-in-place piles; 1 – driven piles; 2 – grillage; 3 – cast-in-place piles On the building materials market for pile-grillage foundations, you can buy piles of various designs and load-bearing characteristics.
Only when choosing them you need to remember the performance characteristics of the products. They also differ in the following indicators:
- Material;
- Mode of production;
- Shape and dimensions of longitudinal, cross section;
- Soil immersion method;
- Degree of protection from external influences;
- Load-bearing characteristics of supports.
Classification
The durability, ergonomics and aesthetics of the structure depend on the type of grillage laid on a pile or columnar foundation. Therefore, his choice should not be taken seriously.
The grillage is classified according to:
- location;
- designs;
- material.
Types of object by location
There are three types of grillage depending on location.
1.High foundation type. It is expedient, as it is located 15–25 cm, or even higher, from the surface of the earth. Due to this, additional floor ventilation is created, which eliminates dampness and mold.
This design also allows you to get under the structure to check the integrity of the foundation of the home and, if necessary, repair it without any problems. In addition, the void under the floor is an additional storage area, for example, for gardening tools or for drying crops.
There is also a drawback: in a house with a high grillage it is impossible to make a basement, so the cellar must be built separately.
2.Low grillage type. Objects of this type are built level with the ground surface. 20 cm of soil is removed from under the formwork so that the slab or beams are above the air “cushion”, but do not touch the soil.
Thanks to this design, there is no space under the home that does not “steal” heat, which allows significant savings on thermal insulation material. True, you will have to spend a little money to insulate the “cushion”, otherwise the grillage will lie on the ground, which will lead to the soil shedding into the open space.
3. Recessed type of base. This option is very popular, as the room turns out to be very warm, comfortable, reliable, durable, and safe. It is carried out as follows: a trench is dug, piles or pillars are mounted, formwork is made and concrete is poured. This type of base is excellent even for houses with several floors.
An object located at ground level is optimal, since it evenly distributes the load on the load-bearing plane.
Types of structures by design
Structurally, there are three types of foundation, but we will consider two.
- Monolithic look. It is a solid slab or closed beam. Monolithic grillage is most often used in low-rise construction.
- Assembled view. It is a “constructor” consisting of parts equipped with a fastening system. It is mainly used for the construction of industrial buildings and multi-storey structures. For private housing construction, the prefabricated category is not suitable, since its production is very labor-intensive and expensive.
An ideal option for private construction is a monolithic option, for example, made of channel or reinforced concrete. We will talk about him further.
Types of base by material
According to the material, there are four types.
- Wood. It is perfect for timber houses and log houses. It is distinguished by reliability, durability, environmental friendliness, and safety. But at the same time, treatment with fireproofing, waterproofing and antiseptic compounds is required.
- Reinforced concrete. It is made of steel reinforcement and concrete, which, when combined, provide durability, wear resistance, strength and reliability to the entire facility.
- Metal. It is durable and reliable. The grillage is perfect for foundations on screw piles. But for a base on bored supports, this is not the best option. In addition, a metal grillage requires lifting equipment (try unfolding and accurately aligning I-beams).
- Concrete. Experts have an extremely negative attitude towards it, since the device works on bending (here is an article for you), and its occurrence leads to cracking of concrete. The grillage is used exclusively for small buildings with many supports.
The best option is reinforced concrete or welded metal (for frame houses).
The importance of grillage in building construction
Section of a strip foundation with a grillage.
The grillage performs 2 main functions:
- Distribution of longitudinal and transverse loads along the perimeter of the foundation.
- Combining structural elements of the base into a monolithic structure.
The functionality of the grillage depends on the material of manufacture. The element is classified into several types:
- wooden - made from beams, it is cheap, accessible and easy to install. Suitable for houses built on wood. Short-lived, subject to rotting and rapid deterioration;
- steel - is a beam frame built from steel rods and metal piles. It is used in the construction of bathhouses, one-story houses, and change houses. Subject to corrosion, requires additional processing before use, but reliable and durable;
- monolithic - the grillage is made in the form of a system consisting of beam floors and vertical elements connected by concrete into a single structure. It is distinguished by its endurance, resistance to external influences, reliability and durability.
The grillage increases the service life of the foundation, protects it from excess load, preventing premature destruction of the foundation.
A grillage strip foundation is an excellent solution for those who want to build a house on a high-quality and durable foundation. This is a reliable design that meets the requirements for reliability and safety. With a little effort, the strip base and grillage will be installed on the construction site with your own hands. If you lack knowledge and experience working with this design, we recommend entrusting the matter to specialists to prevent negative consequences.
We install the grillage foundation with our own hands
To save money, you can build a grillage on a columnar foundation or pile base with your own hands. This is, in principle, not very problematic. But before moving on to the process of building the object, it is necessary to select supports for the future structure.
What to use: pillars or piles?
Both piles and pillars are used in construction. The former are used to create houses intended for year-round use, and the latter - for the construction of small objects without constant load, for example, bathhouses, small country houses, gazebos, etc.
In general, piles are the best solution for the construction of a particular structure. But we will consider the installation of grillages for both pile foundations and columnar foundations.
Content
- Types of foundations for low-rise construction
- Features of differences between pile foundations
- Principles of manufacturing a pile foundation for the construction of a private house
- Brand of concrete for pouring a pile structure
Since the time of the Soviet Union, the construction industry began to use pile foundations as an alternative to powerful volumetric reinforced concrete structures for the construction of buildings on moving soils and unstable soils. Also, the use of piles is typical for soils subject to freezing of more than 1.5 meters.
In such cases, a pile foundation with a monolithic grillage is the most effective, in contrast to the strip type of foundation. And also the use of this type of foundation is quite successful for any type of soil and construction conditions. A monolithic grillage, used in this design as a connecting element, is necessary to evenly distribute the weight load of the room structure between the installed foundation piles for construction.
Installation of a grillage for a pile foundation
So, how to make a grillage for a pile base? Let's figure it out now. The ideal time of year to erect a grillage is late spring, early summer or early autumn.
Tools and materials
We arm ourselves with the following materials and tools:
- shovels: “bayonet” and “picking”;
- crowbar;
- stakes;
- rope;
- plywood;
- a set of steel screw piles;
- reinforcement frame;
- metal pipes;
- plumb line;
- level or hydraulic level;
- tape measure;
- concrete mortar;
- special chemicals;
- foam boards;
- sand;
- crushed stone;
- rubber bitumen mastic;
- roofing felt or its analogue.
Work process
We perform the following manipulations:
- we clear the area of vegetation (grass, bushes, trees, etc.);
- we water the cleaned area with chemicals to prevent further growth of vegetation in the area for the future house or bathhouse;
- Using stakes and rope, we mark and level the area;
- we mark the places where the supports for the future foundation will be located;
- for piles we select soil 5-10 cm;
- we screw them in using a crowbar or a pipe that is inserted into the head of the support (in some cases it is reasonable to use special equipment);
- make sure that the piles are perpendicular to the ground;
- we check the tops of the piles for compliance with the horizon and one plane, if necessary, we trim them with a grinder;
- we carry out reinforcement of piles;
- fill the piles with concrete;
- take a technical break;
- we install the formwork using supports and plywood or ready-made panels that already have supporting elements;
- pour sand and crushed stone into the resulting boxes;
- we fix the foam boards along the walls of the boxes;
- we carry out reinforcement - we lay the prepared reinforcement cage;
- pour concrete;
- we take a technical break so that the concrete hardens;
- We produce waterproofing - we treat the concrete with mastic.
Attention! We pour slowly, do not forget to pierce the solution, expelling air from the concrete solution.
Grillage reinforcement
Concrete is a very strong material, but as you know, it works well under compression, but when stretched and bent, it bursts. To eliminate this drawback, it is reinforced. Reinforcement, on the contrary, behaves well when stretched. Thus, these two materials, when combined, form a strong and reliable structure.
Grillage reinforcement consists of several stages.
1. First, bars are laid on the bottom of the formwork. Their thickness should be the same. Bars 3-5 cm thick are suitable. The width is not important here.
Why is this necessary?
According to the rules, the reinforcement should be no closer than 3 cm from the outer concrete surface, i.e. it must be completely recessed into concrete. Thus, the bars, in this case, are laid for convenience.
2.Laying the bottom row of longitudinal reinforcement.
To do this, use ribbed reinforcement with a diameter of 10 mm or 12 mm, which is placed on the bars. We will look at how to calculate their number in the example below.
3. At this stage, you need to tie the longitudinal reinforcement together so that the distance between the individual rods is the same.
For tying, smooth rods with a thickness of 6-8 mm are used because they are cheaper and do not perform any other function such as imparting geometry to the frame.
Thus, the bottom row of the reinforcement cage is completely assembled and you can begin assembling the top row.
4.Assembling the top row. We will look at one way to assemble the top row.
As we wrote above, the bars driven into the ground were connected at the top by a plank. Reinforcing rods are hung onto these strips using wire. The height at which the reinforcement should hang depends on the height of the grillage. At the same time, do not forget that the reinforcement in concrete should be located no closer than 3 cm from the edge.
Thus, the reinforcement is located in a suspended state.
5.Now you need to tie the rods of the top row together. This is done in the same way as the bottom row.
6. It turned out to be two rows: top and bottom. They are also connected to each other with smooth rods of 6-8 mm.
7. The result should be a reinforced rectangular frame. Since the upper rods were suspended on a wire and both rows were connected to each other, the wooden blocks that were laid in the first stage can be removed.
It turns out that the entire frame weighs on wires. At this point the reinforcement stage can be considered complete.
Calculation of the number of reinforcing bars
According to general rules, the cross-sectional area of the longitudinal reinforcement should be at least 0.1% of the cross-sectional area of the grillage.
As an example, let’s take a grillage with a cross-section of 40x40 cm. Let’s convert centimeters to millimeters and calculate the area. It will be 160,000 mm2. Accordingly, the total cross-sectional area of the reinforcement is 160 mm2.
We also know that the suitable diameter of the rod is 10 mm or 12 mm, while their number in the upper and lower rows should be the same.
The area of a round rod is found using the well-known formula S=πd2/4. Where d is the diameter of the reinforcement.
We get: S10=78.5 mm2, S12=113 mm2.
By dividing the total cross-sectional area of all rods by the area of one rod, we obtain the required number.
Having rounded the obtained figures, we obtain that the number of fittings is n10=2 pcs and n12=1 pc.
According to technology, the installation of one reinforcing rod in a row more than 15 cm wide is prohibited. It turns out that with such a grillage, there should be 2 rods in a row. Thus, their total number should be 4 pieces.
Making a base when using pillars
We've sorted out the installation of the grillage for the pile foundation, and now let's start creating a bearing plane for the columnar base.
Materials and tools
We stock up on the following set:
- “bayonet” and “selection”;
- drill;
- pickaxe;
- tape measure;
- stakes;
- chemicals to prevent the growth of vegetation;
- OSB board, plywood or edged board for making formwork;
- reinforcement frame;
- concrete mortar;
- geotextiles;
- sand;
- crushed stone;
- polyethylene;
- bitumen mastic.
Brand of concrete for pouring a pile structure
For the manufacture of concrete for pouring piles and grillages, there are mandatory requirements, and the main one is strength. The grade of the resulting mixture must be at least M - 200 for a one-story and two-story house, and in cases of unstable soils or expected exposure to aggressive groundwater, construction standards require the use of stronger grades of concrete M - 250 or M - 300.
The mixture also includes pure river sand filled with crushed stone with a fraction of 20 – 40 mm. The use of bricks, remains of gypsum structures and products of coal combustion as filler is strictly prohibited.
Any qualified specialist in the construction industry will tell you which cement is best for the foundation, and what materials you need to purchase to obtain a first-class mixture.
Educational film about the construction of a pile foundation with a monolithic riser using TISE technology
Options for the location of piles and their types
Piles can be hanging or in the form of racks. In the first option, the load on the surrounding soil is transmitted through friction against the side walls. Such piles are characterized by a developed lateral surface along the entire length with many protrusions, which ensures good load-bearing capacity of the structure. This type is used for soils with a high groundwater level or having a thick layer of weak soil, under which there is a stronger one, but it is still not able to support the rack pile.
Rack piles transfer the load from the structure directly to the strong soil, which is located under the weak layer. The elements are characterized by a smooth surface to which the soil does not cling. The most important criterion for this type of pile is a wide base, which can bear more than 80% of the total load.
Helpful advice! For multi-storey and durable buildings, it is advisable to choose TISE rack piles, which have a significant widening in the lower part of the element, which eliminates further settlement.
Piles in the ground can be located in one of the following ways:
- single;
- tape;
- stripes;
- in the form of a bush;
- field.
Various options and types of piles
The first method is selected for a free-standing support. Depending on the terrain, the pile can be installed inclined. The tape method involves placing piles along the entire perimeter of the structure. For the construction of massive multi-story structures, piles are installed in several rows in the form of strips.
Cluster placement involves installing elements under load-bearing walls and objects with heavy loads. This method is used for the construction of canopies and structures with a large number of columns that hold the roof. For large buildings, piles are installed in a checkerboard pattern.
The choice of pile placement method depends on the construction project. Elements should be located in corners and at the intersections of piers. The optimal distance between piles in a grillage is 2–3 m.
Step-by-step instructions for making a foundation with a grillage
Before making a pile-grillage foundation with your own hands, you should carefully read the instructions, which provide a detailed (step-by-step) plan for its arrangement.
The instructions contained in these instructions assume the following operating steps:
- marking the building site;
- excavation;
- installation of pile supports taking into account the depth of installation;
- arrangement of a connecting tape (grillage).
Let's look at each of these steps in the step-by-step instructions in more detail.
Marking the foundation and pile installation sites
Marking the area for the foundation is carried out in the following sequence:
- First, the upper (fertile) layers of soil are removed, which is then piled up in a specially designated area of the construction site.
- After this, the site for the foundation is carefully leveled (that is, it is leveled).
- Following this, using pegs and thin string, the boundaries of the future foundation of the house (internal and external) are marked.
- After marking the boundaries of the foundation, you can move on to marking the installation points of pile supports, which should be drawn on the construction plan at the project preparation stage, indicating the exact distances between them.
Excavation and installation of piles
The procedure for carrying out excavation work is determined by the type of supporting elements used during construction, which are most often screw-type or bored-type piles.
In the case of screw supports, as a rule, there is no need to prepare special pits. They are screwed into the ground using special mechanical devices or manually. During the installation process, the heads of the screw piles are placed at one level, pre-designated using a cord.
To install bored piles, you will need special mechanisms, which can be replaced with a conventional hand drill with an actuating tool of a suitable diameter. The work performed with their help is carried out in the following order:
First, using these devices, holes are drilled at the required marking points for supports, taking into account the parameters of their placement.
After leveling the walls of the wells, elements of the enclosing structure (formwork) are mounted on them. Following this, a reinforcement frame is lowered into the space fenced off by the formwork (it is pre-made from four thick longitudinal rods connected to each other using annealed wire).
At the end of this stage of work, liquid concrete is poured, prepared in any way convenient for you.
Note! When arranging a pile-strip foundation, the reinforcement of the supports must have an outlet of about 60-70 cm, necessary for connection with the grillage. In this case, sheets of thick roofing felt or roofing felt can be used as formwork, which are rolled into several layers for greater strength.
Grillage arrangement
The procedure for preparing the bonding base depends on the type of material chosen for its manufacture. Thus, a grillage made of metal profiles is simply welded to well-aligned pile heads.
Important! When performing this part of the installation work, it is necessary to strictly monitor the horizontal surface of the supporting structure, ensuring uniform load transfer to the foundation supports.
When making a small-height reinforced concrete grillage, first a backfill of crushed stone about 15 cm thick is made along the entire length of the future shallow-depth tape.
Then, a formwork made of wooden panels or boards is mounted on top of this bedding with its walls partially immersed in the ground.
The height of the fencing elements is selected based on the design parameters of the basement structure. The assembly of the panels and their fastening by means of jumpers and stops are completely similar to the corresponding operations performed when arranging the formwork of a strip foundation.
The reinforcement of the formed reinforced concrete structure is carried out in exactly the same way as was done when reinforcing a conventional strip foundation, with the only difference being that in this case a bandage with outlets from the piles is added.
When forming it, pile outlets of various lengths are first bent, after which one row is welded to the lower reinforcing belt of the grillage, and the second, respectively, to the upper one.
When arranging the grillage, one should not forget about the need to leave ventilation ducts, as well as laying pipes and ducts that are necessary for connecting utilities to the house.
