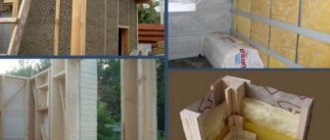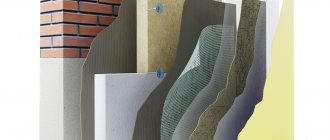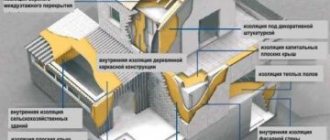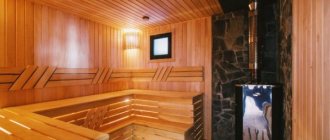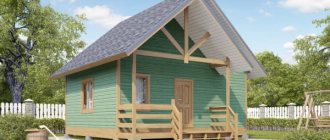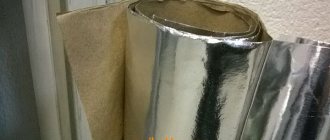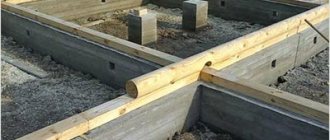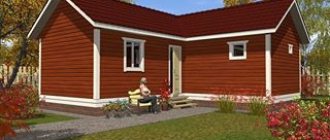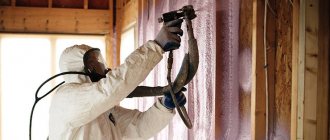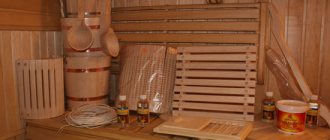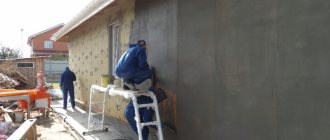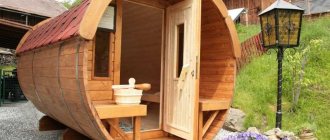Insulation
Date of publication: 11/23/2015
0
11620
- Materials you can use
- Styrofoam
- Mineral wool
- Ecowool
- Glass wool
- Liquid insulation
- Foil material
- What rules must be followed
- What to look for when choosing a material
Anyone who has decided to engage in frame construction understands that a lot depends on insulation. And here a number of questions arise: what insulation to choose, how to insulate it, is it worth insulating the floor or ceiling additionally, or paying special attention to the walls? If we are talking about the construction of a frame bath, then it is extremely important not to make a mistake, since this room is subject to the influence of high humidity and large temperature changes. Therefore, when insulating a frame bath, you must approach the process with full responsibility. A mistake can result in you getting constantly damp walls that are completely unable to retain heat. Insulation can be done with your own hands.
DIY bath frame
Self-insulation of a frame bath
As a rule, many of us, having decided to start building a bathhouse, are faced with the issue of the financial side of the process, which plays an important role. A frame bathhouse has proven itself very well, which, at relatively low costs for its construction, guarantees convenience and durability.
Despite the high thermal insulation rates of such buildings, these baths must also undergo a thorough insulation procedure. This suggests that if you do not pay due attention to thermal insulation, you can significantly lose the proper pleasure from performing bath procedures.
Ready-made frame baths
Frame technology is simple and allows for many options for architectural and layout solutions. It is not surprising that dozens of companies offer turnkey construction services for frame baths.
By contacting such a company, you can choose one of ready-made projects that differ in:
- planning;
- number of rooms;
- design;
- the presence of additional elements - attics, bay windows, verandas, terraces;
- the cost of frame and finishing materials - there are both economy and premium options.
Fulfillment of an order by professionals requires certain guarantees, in particular, there is no doubt that:
- the dimensions of the building will correspond to the size of the site and meet building standards;
- the foundation will be equipped taking into account the type of soil, if necessary, conducting a geostudy of the site;
- environmentally friendly materials will be used during construction;
- insulation and waterproofing will perform their functions perfectly;
- you will not have to pay extra for the delivery and unloading of building materials;
- The deadlines for completing the work specified in the contract will be met.
As a result of cooperation with a reliable company, a bathhouse will appear on the site in the shortest possible time, completely ready for its intended use.
In addition, when ordering turnkey construction, the client gets the opportunity to:
- organize payment in installments and, therefore, eliminate a sharp “blow” to the family budget;
- purchase building materials directly from the manufacturer - this will protect you from intermediary markups and price increases (seasonal, for example);
- receive gifts from the company - free electrical wiring or furnace installation is often offered as a bonus.
Frame technologies make it possible to achieve the optimal combination of construction speed, price and quality.
Of course, frame baths have their pros and cons, but the latter will be smoothed out by a professional approach and the use of modern materials.
The construction experience accumulated to date allows us to quickly acquire a comfortable, beautiful bathhouse with good performance characteristics.
Share Tweet Pin Like Class WhatsApp Viber Telegram
Construction on a finished foundation
The choice of insulation is possible when building a bathhouse using classical frame technology: a frame-panel bathhouse is created from multilayer panels, already thermally insulated. The insulation of a frame bath begins when the skeleton of the structure is assembled on a finished strip foundation, reinforced concrete slab or grillage:
- around the perimeter of the load-bearing walls, a frame made of wooden beams or spliced boards is laid (on sheet waterproofing in 2-3 layers);
- the wall frames were assembled on a flat area, stopped for strapping and connected;
- the top trim was installed around the perimeter of the load-bearing frame;
- horizontal beams are laid on the foundation (the width of the grillage or reinforced concrete contour is calculated in advance);
- a frame of floor joists and lathing was installed;
- the attic floor beams were laid, the rafter system was assembled, the attic subfloor was lined and covered with a vapor barrier;
- All wooden structures are treated with antiseptic and fire retardant.
Further developments depend on the thickness of the walls of the frame bath, the selected thermal insulation material and the method of its installation.
Protection of the chimney ceiling passage from heat
The chimney passage through the ceiling must be equipped with a passage unit. Even when using a special sandwich pipe on the chimney, no contact with wooden parts is allowed .
There are ready-made passage units available for sale, which are a sheet of metal with a hole for the pipe and a box surrounding it. A square hole is cut in the ceiling the size of the box plus a layer of insulator.
The passage unit, lined with a layer of insulator, is inserted into the hole, which is also pre-studded around the entire perimeter with insulator, and is fastened with screws. The chimney, wrapped with asbestos cord, is passed through the hole and vented outside. The box of the passage unit can be covered with expanded clay on top.
Construction of a bathhouse using frame technology is an economical, efficient and quick solution to the problem. The result will be a fully functional sauna, the heating time of which is almost half that of a conventional wooden one, and the fuel costs are lower. Such properties make the choice of materials for a bathhouse and frame construction technology the most profitable and preferable. More than enough information is given here about the construction of the walls of a frame bath. Now it’s up to you and a bathhouse made of boards and insulation will be able to delight you and your household.
Main advantages of thermal insulation
An insulated frame bath allows you to significantly save on heating. Therefore, the money spent on insulation and vapor barrier pays off over time. A thermally insulated bathhouse warms up to the desired temperature faster and cools down more slowly, “holding” steam better.
Gentle temperature conditions can significantly increase the service life of the heater. Wooden structures of an insulated bathhouse are less susceptible to rotting. There is no doubt about the feasibility of insulation; all that remains is to choose the right material and carry out work using the appropriate technology. To do this, you can hire specialists or do everything yourself.
The better way to insulate frame baths
When choosing the most suitable insulated option for your bathhouse, you should pay attention not only to the thermal insulation of the material itself, but also to how resistant it is to temperature changes and high humidity.
An important point when calculating the insulation of a bathhouse with your own hands is that the selection of the necessary material is based on its environmental friendliness, namely, it should in no case emit any toxic substances, which is possible at high temperatures. Fulfilling these requirements is especially important when insulating a frame bath from the inside. If external insulation is performed, then the requirements for the selection of material may not be so strict.
To improve the thermal insulation of baths, the following materials are used:
- First of all, these are mineral wool slabs. This material is obtained from melt or rocks, which consists of thin fibers. It can also be obtained from waste from the metallurgical industry. This material has good thermal insulation characteristics due to the fact that a sufficient amount of air is formed between the numerous fibers. In addition, this material has a very high resistance to heat, which is due to its high melting point. Mineral wool boards are highly resistant to high humidity, which is invariably present in every bathhouse.
- In second place are reed slabs. The main feature of this material is its environmental friendliness. Such slabs are especially good for frame walls, since their thickness is fifteen centimeters.
- The sawdust-gypsum mixture is considered no less effective. This mixture is obtained by mixing gypsum and cement with sawdust in the required proportions. The main advantage of this material is considered to be high heat resistance at relatively minimal cost.
- Insulation with polystyrene foam, polyurethane foam, polystyrene foam, ecowool, and other materials of synthetic origin has proven itself very well. The main advantages of such materials are:
- relatively low cost;
- light weight;
- ease of operation and installation;
- low thermal conductivity, which provides good thermal insulation;
- good resistance to high moisture.
Despite all the advantages of such insulation, they can only be used to insulate the floor, ceiling and walls of a bathhouse, which are located some distance from the source of high temperature, namely the stove.
Insulation of the floor in a bathhouse depending on its type
Let's start with the fact that the baths may not have a rest room, but there will always be a steam room and a washing room, as well as a dressing room.
These three rooms have different humidity and temperature conditions. However, this does not prevent you from making the same floor everywhere. The only material you can use for it is concrete or wood. It’s difficult to make concrete, it requires not only experience, but also assistants, but it will last for half a century without replacement. Wooden is much easier to manufacture, but wood quickly becomes unusable in contact with moisture, which means you will have to replace the entire floor in just a few years.
The general requirements for any of the mentioned types are as follows:
- the surface must be rough enough to prevent slipping;
- cleaning the room and drying it should be easy and simple;
- the presence of a rapid outflow of water, due to which the water will not stagnate and microorganisms will not have time to multiply in it.
Dry wood floor
Non-spill floors are more difficult and more expensive to manufacture than spill-proof floors. To begin with, the soil and foundation are covered with roofing felt, creating a water barrier, then crown beams and floor beams are laid, on which the subfloor is attached with gaps between the boards of 5-7 cm. The next layer is logs with a slope of up to 5 degrees towards the drain.
Next is usually a layer of insulation, but we will talk about it later. The top layer is a good quality tongue and groove board made of larch, pine or oak. For ventilation, it should retreat from the wall by 2 cm. Everything ends with the installation of a plinth.
Why do you need to insulate floors? Seasonal bathhouses really don’t need this, but if you want to take a steam bath in the cold, you’ll need an insulated bathhouse. Insulation has already been mentioned twice above. But we will consider its options in order.
The building, placed on stilts, does not have a concrete foundation, instead there is an empty space where the wind blows. Insulation of the floor in a bathhouse on screw piles should begin with the creation of a double floor: rough and white with a layer of insulation. To do this, a beam for tying is first placed on the pile heads, and boards soaked in antiseptic are nailed to it.
Actually, we have already talked about a concrete field, but this is the same as a poured field. There are two cases of filling: on the ground and on the ceiling.
There are many options offered on various resources. You can do this:
- A pit is dug inside a solid strip foundation to a depth of 40-50 cm.
- Gravel is poured and compacted so that its layer is 15 cm.
- A sand cushion is poured and compacted - 30-50 cm.
- Roofing felt is placed on top of it in two layers with sheets overlapping 10 cm and sealed with bitumen mastic. (2nd layer perpendicular to 1st.)
- A layer of insulation - expanded clay or mineral wool, or slag from a boiler room, or felt impregnated with tar. The layer thickness is 30-50 cm, extending onto the walls.
- Only for mineral wool - the second layer of hydrobarrier. This could be plastic film.
- A layer of reinforcing mesh with a rod diameter of 5 mm.
- Beacons and guides for creating the desired slope.
- Pouring concrete screed. Thickness is at least 3 cm.
As an option, two layers of concrete pouring are possible: the first layer immediately over the sand and gravel cushion, and the concrete is mixed with coarse gravel. A hydrobarrier is placed on the first screed, then insulation (for example, perlite with cement). Place a metal mesh and a new layer of concrete screed on the hardened mortar.
Before laying support boards on the skull beams, they, as well as all wooden elements, should be treated with antiseptics to prevent the appearance of germs and other pests. Next, insulation is laid between the layers of frame boards.
The thickness of the insulation layer will be different, for example, if mineral or basalt wool is used, the layer will reach 25 cm. If foam plastic is used for insulation, a layer of 15 cm is sufficient, especially if the bathhouse does not have a base, but is intended to be used in winter.
If the height of the laid logs is not enough to lay the insulation in a layer of the required height, additional bars are placed on the beams. In this case, one layer of insulation is placed between the beams on a vapor barrier material, and the second layer is laid in the spaces between the beams. Next, the entire floor surface is covered with another layer of waterproofing, and the plank flooring is installed on top of the bars.
Protecting thermal insulation from moisture
Regardless of how you decide to insulate the bathhouse, you need to pay due attention to vapor barrier. If you do not solve the issue of cutting off the insulation material from moisture, you may encounter the problem of water condensation from the cooled steam. This point is very important, and if it is ignored, various problems may arise in the future.
One of the main problems sometimes becomes a significant increase in thermal conductivity due to wet insulation. This is fraught with a significant loss of necessary heat. Due to its porosity, such thermal insulation material will be difficult to dry out, which can lead to rotting and the appearance of unwanted mold.
To avoid such negative consequences, when performing work on insulating baths, it is necessary to use only high-quality material with high vapor barrier, namely:
- aluminum foil has the ability not only to protect well from high humidity, but also to perfectly reflect heat;
- highly environmentally friendly and inexpensive glassine can be a worthy solution to this issue;
- Ordinary polyethylene film has also proven itself well.
Many builders can recall roofing felt, which is quite popular for these purposes. It is worth noting that this option for insulating baths is not suitable due to its rather unpleasant odor and difficulties in working with it.
When laying a vapor barrier, it is very important to carefully ensure that the insulation sheets are tightly adjacent to each other, without leaving gaps between them. Such high tightness can be achieved using metallized tape, or by laying the material overlapping.
Floor insulation
Performed during the arrangement of the bathhouse. To do this, it is necessary to prepare and thoroughly compact the soil. Then make the main screed by filling the area with concrete. At this stage it is also worth taking care of the drainage. To do this, concrete must be poured at an angle.
When the concrete screed is ready for further work, you can begin to apply a waterproofing layer of polyethylene or roofing felt. After this, insulation is laid, followed by laying a second waterproofing layer, and again the floor is filled with concrete.
Tiles, wooden boards or another facing layer are laid on the concrete surface - at the owner’s choice. The material for the floor in different rooms of the frame bath may differ. For example, in a recreation room it is good to lay laminate flooring or tiles. But for a washroom or steam room, wooden boards are better suited. But in this case, there should be small gaps between them that prevent water from stagnating on the floor surface.
Frame structures such as a bathhouse simply need thermal insulation, since the main function that a high-quality steam room should perform is not just heat preservation, but maintaining a high temperature in the room. Therefore, many nuances of thermal insulation must be carried out in accordance with technological requirements. And by choosing high-quality material and completing the work according to the instructions, you can not only determine the best option for your budget, but also eliminate heat loss in the steam room and fully enjoy your vacation with friends or loved ones.
Insulation of the main elements of a frame bath
What can be considered the main elements of a bath? These are the ceiling, walls, foundation and, as a consequence of the foundation, floors. For example, insulating the ceiling of a bathhouse is a very important point. If the walls are sufficiently insulated to a thickness of 10-15 centimeters, then the ceiling should already have a greater thickness of insulation. Here, a thickness of 15-20 cm is already relevant. In this case, we are talking about mineral insulation, since penoplex can be used with parameters half that of mineral wool (thickness).
Insulation of a frame bath with ecowool
Why is so much attention paid to the ceiling? There are simple laws of physics here. All heat tends upward, in this case - to the ceiling. And here it is important not to release the heat into the ceiling and into the open spaces of the street, but to keep it in the steam room. Therefore, the layer of thermal insulation on the ceiling is slightly larger than in the walls.
The floors in the steam room also play a huge role. If they are cold, there is no need to talk about any comfort. So, insulating the bathhouse floor is also an important task. Frame baths are often placed on a screw foundation. It is convenient and practical. But in terms of its insulation, many may have some questions. I will not describe this here, since there is a corresponding article. Simply, the idea is this: if the foundation freezes, it means the floors will become very cold.
To avoid this unpleasant incident, the floors (as well as the foundation) should be given special attention. You can even nail a non-edged board onto the load-bearing floor beams from below, since it is needed as a base for the insulation. Penoplex is laid on top, all seams are foamed with polyurethane foam.
Bath insulation
Wooden beams, boards, bars must be impregnated with protective, water-repellent, hydrophobic impregnations. Non-leaking floors are laid on penoplex, or rather on load-bearing beams. This can be done in the steam room, dressing room or relaxation room. In the sink, it is best to make a concrete screed with a slope under the drain, poured on foam sheets. And make wooden leaking floors on top.
I will end here. I hope that after this article, the question of how to insulate a frame-type bathhouse will no longer be relevant for you. Or maybe, on the contrary, many new questions have arisen that were not at all in my head before. I know from myself: theory is one thing, but practice is completely different. When you start building something, there are always a lot of problems that have to be solved along the way. If you have any questions or doubts, please ask, I will answer as best I can. Good luck with insulating your frame bath!
Wisdom Quote: Don't always object to objections.
Why does a bath need waterproofing?
The bathhouse is very different from other buildings in the conditions in which it is used. First, the temperature rises from room temperature to very high, close to the boiling point of water. Secondly, the humidity inside the building changes just as dramatically. Thirdly, the design of the bathhouse is aimed at maintaining such conditions during its operation.
According to the operating conditions, the bathhouse differs from other buildings
Due to these factors, the normal existence of a bathhouse without waterproofing the floor is not possible - water penetrating from the room into the floors and foundation of the building causes a deterioration in the strength characteristics of building materials and their gradual rotting (if we are talking about wood) and destruction. In addition, the humid environment under the bathhouse floor is close to ideal for the growth and development of colonies of fungi or bacteria, which, penetrating the indoor air, can enter a person and pose a threat to his health.
Why do you need waterproofing of the floor in a bathhouse?
Therefore, every bathhouse should have a layer of high-quality waterproofing material, which will become an insurmountable barrier for water between the final finishing of the floor and the structural elements of the floors.
Bathroom floor waterproofing
Important! At the same time, it should be understood that it is also impossible to leave water without outlet in the bathhouse - the finishing of the floor made of boards and the walls themselves are also vulnerable to dampness and related problems. Therefore, a competent solution to the problem is reliable and high-quality waterproofing, combined with a drainage system that will allow water to drain away.
In addition, it should be taken into account that for baths built in areas with a cold climate, it is necessary to have thermal insulation, represented by mineral wool or foamed polystyrene. But when exposed to moisture, these materials partially lose their properties, so they need to be protected from water in the same way as subfloors or wooden joists.
Insulating the floor in a bathhouse with foam plastic
Layout of the floor of a bathhouse with a heated water floor
Insulation of frame building walls
They begin to equip the thermal protection of a frame bathhouse building simultaneously with the construction of its walls. The fact is that the use of this technology assumes that the heat insulator is also a structural material. When you build a bathhouse from insulation with your own hands, its layers are laid out between the load-bearing elements of the frame. A vapor barrier is installed on top of it.
At the end of the insulation work, you get something like a pie, in the center of which there is a heat-insulating material, lined with a vapor barrier on the inside, and waterproofing on the outside.
The outer layer of the cake will be represented by decorative finishing inside the bathhouses, and on the outside - by facade cladding. Both of these layers will not only provide additional thermal protection, but will also serve as a structural element that will enhance the strength of the entire building.
Among professionals, the best option is considered to be laying two layers of heat-insulating material into the bath frame. In this case, it is advisable to make the first of them from tile insulation, and the second from roll insulation. As a result, such a thickness of the walls of a frame bath can reliably protect the premises from heat loss.
In the process of laying insulation, special attention should be paid to the fact that most materials have different sides - external and internal. To distinguish them, pay attention to the recommendations of product manufacturers.
Types of insulation
There are many known insulation materials for frame baths, each of which has certain pros and cons. Polystyrene foam is a universal material that can be used not only as insulation. Advantages:
- low price;
- versatility;
- resistance to prolonged exposure to moisture;
- ease of installation.
Polystyrene foam ignites when exposed to an open flame.
Mineral wool is a popular type of insulation material. Advantages:
- resistance to fire;
- durability;
- minimal shrinkage;
- environmental cleanliness.
Mineral wool quickly becomes unusable when moisture gets on the surface. Therefore, it is necessary to make reliable waterproofing without gaps.
Ecowool is the most unpopular material for insulating baths. For it you need to buy a fire retardant and antiseptic. Ecowool quickly ignites when exposed to an open flame and is afraid of water.
Glass wool is a classic insulation material that is gradually losing popularity. You need to work with glass wool carefully, wearing protective equipment - gloves, a respirator, goggles, a robe. Glass wool particles can get on the skin, causing redness and severe itching.
Liquid insulation is a good, but expensive option for thermal insulation. When working with this material you need:
- have practical skills;
- use special protective equipment.
If it is not possible to call a team to fill the empty spaces in the walls and floors with a liquid composition, it is recommended to choose foil material. Advantages:
- low price;
- ease of installation;
- heat reflection.
When choosing a material for insulating a bath, you need to pay attention to the requirements that it must meet:
- environmental Safety;
- resistance to moisture and temperature changes;
- resistance to fungi and mold.
If the material does not meet most of the requirements, it cannot be considered as insulation.
Walls
The technology for insulating walls in a frame bath is quite simple. To do this, you need to attach a sheathing of wooden or metal guides. Sheets of foam plastic or any other insulation are placed in the sheathing. The thermal insulation material must be covered with a layer of waterproofing, which is then covered with clapboard, siding or other material.
There should be no damage or holes in the waterproofing layer. The sheets are joined together with an overlap; the joints must be stitched with thin strips. If polyethylene is used as waterproofing, it can be welded.
During the installation process, it is necessary to provide a narrow ventilation space 1.5–3 cm thick between the insulation and the cladding.
Insulating a barrel sauna: a step-by-step master class!
The barrel sauna is a brilliant invention: it is compact, does not require a foundation and is not at all expensive to build. Everything about it is good, except for one thing: it cannot be used in the cold season. At least, that's what most bath attendants think. Still putting up with this shortcoming? Would you like to insulate the acquired know-how, but don’t know which way to approach it? After all, there is no separate roof on such a bathhouse...
It's simple! Study the master class we prepared on the internal and external insulation of a barrel bath:
Of course, it is better to insulate a barrel sauna from the outside, so as not to steal valuable internal space:
As you can see, the principle is the same - the main thing is to choose the right insulation materials and take care of fire safety!
Drain device
Due to the fact that panel, frame baths or log buildings are mainly built on a pile foundation, the grillage is constructed mainly from timber or rolled metal.
In this case, draining can be done in several ways at once:
- Pouring the slab grillage;
- By laying an asbestos-cement sheet on the beams with a screed or facing with flat slate tiles on it, and ensuring the required slope due to the difference in the thickness of the glue;
- By securing a galvanized sheet to a grillage with a slope towards the sewer drain (for wooden floors);
- By laying a membrane on the subfloor, attached to both side surfaces of the walls (for wooden floors).
Membrane drainage device
The most economical option is to perform drainage using EPDM membranes. The design will be like this:
- Subfloor joists secured with metal holders;
- Subfloor, which can be made from tightly laid boards 25-30 cm;
- Insulation, which is used as EPPS with a thickness of 80-100 mm;
- A drain installed in the subfloor and insulating material, and inserted into a drain with a dry water seal;
- Membrane laid over the entire perimeter. It should also be placed on the walls on the sides, taking into account the elevation of the finished floor;
- Finishing flooring logs secured with profile holders;
- The finishing coating is in the form of an edged board, which is not recommended to be firmly fixed, but attached to 10 mm dowels.
This fastening of the finishing coating allows you to remove the boards in any area for garbage collection and sewer drain cleaning. For the water drainage device, the slope is arranged directly in the membrane during installation. The bottom of the EPDM is pressed, then the waterproofing is slightly raised towards the top and secured with slight tension.
Watch the video on how to waterproof a drain using a membrane and install a drain cover.
For frame baths, in order to line the walls from the inside, a vapor barrier device is required, and the scheme will undergo some changes:
- First, the subfloor is laid, and its insulation is carried out in exactly the same way as in the first solution;
- The membrane is fixed to the walls with a slight launch using a stapler; a tension is created for the drainage device;
- The frame of the walls is sheathed with a vapor barrier material, while its lower edge is laid on top of EPDM - when moisture accumulates, it will flow onto the membrane without destroying the wooden elements of the load-bearing frame.
Application of sheet materials
Creating a slope from porcelain stoneware or tiles using sheet materials will cost a little more, but it is quite possible to do it yourself.
Watch the video on how to make a drain slope using tiles.
In this case, it is necessary to observe the following technology:
- The subfloor is made of edged boards on joists;
- Extruded polystyrene foam XP5 is used as insulation;
- Dry screed is made from asbestos-cement sheets or CSP;
- For waterproofing, an EPDM membrane and polymer mastic coating are used;
- The drainage is arranged only in the form of ladders with dry water seals;
- For cladding, tiles or porcelain stoneware are used, laid with an inclination towards the ladder.
Drainage device when screeding
Screed without coating is performed in order to save on finishing. In this case, you will need wooden ladders that are laid when using the bathhouse, and removed at the end of the bathing procedures for drying.
In this case, the drainage is arranged after two- or three-layer waterproofing of the screed with mastics, penetrating substances or using hydroglass insulation. Sewage drains are embedded in the foundation, for which it is best to use dry water seals.
Drainage device when pouring the slab
The slab is poured during the construction of the foundation grillage. In this case, the drainage slope is set directly along the slab, and the sewer hole is arranged by installing a pipe of the required diameter into the formwork.
Insulation of roof slopes
Insulation of slopes is necessary only in the case of a heated attic. In general, the technology for insulating a bathhouse roof is no different from insulating a conventional roof using fibrous materials or polystyrene foam. Insulation can be done both when laying roofing materials and later. To perform thermal insulation, a kind of “pie” is created, consisting of a vapor barrier on the attic side, waterproofing on the roofing side and a layer of insulation between them.
Insulation of roof slopes
When insulating the roof, it is necessary to remember about the correct arrangement of pipe penetrations - the distance from the pipes to combustible materials must be at least 20 cm. To fulfill this condition, a box is made of sheet iron, and the space around the pipe is filled with non-flammable insulation, for example, stone wool. The pipe passing through the attic floor, in addition, must be insulated from accidental contact - the heating of the pipe in the bathhouse can be very significant, this is especially true for a metal stove.
Proper installation of the stove when insulating the roof
Expanded clay of various fractions
Environmentally friendly insulation, available in the form of clay granules of various sizes. The advantages of the material are:
- low thermal conductivity; fire resistance; immunity to high humidity; resistance to mold and fungi.
Among the disadvantages of expanded clay, it should be noted that it is necessary to backfill a sufficiently high layer of insulation, which can lead to an increase in the weight of the floor.
In addition, the top layer of granules is capable of absorbing water, especially if the technology was violated during the production process. Wet material loses its insulating properties and takes a very long time to dry. Therefore, the presence of hydro- and vapor barrier is necessary.
Roof and other elements
After the insulation of the walls is completed, the stage of erecting the roof of the bathhouse begins. Installation of the ceiling, its subsequent heat and vapor barrier will prevent heat loss through the roof. To do this, it is necessary to install four layers of roof insulation:
- outer skin;
- vapor barrier material;
- thermal insulation material;
- plank flooring.
Since warm air rises due to convection, the thickness of the thermal insulation layer of the ceiling should be thicker than for the walls. It should reach 10–15 cm.
Application of DIY insulation
The second most commonly used insulation for frame-type baths are compositions based on sawdust and shavings. Processed in a certain way, the material is poured in portions and compacted. A sandwich wall using sawdust has the following structure (from the inside to the outside):
Insulating a bathhouse with sawdust
- plank cladding;
- kraft paper (no air gap);
- sawdust with a layer thickness of 10 cm;
- kraft paper;
- plank cladding.
The boards play the role of both a strength frame and decorative cladding. Reflective screens are usually not used, since the default option with sawdust should be the simplest structurally and inexpensively.
Pre-treatment of sawdust involves soaking it in a lime solution. Lime gives the material moisture resistance and is quite effective in fire protection.
If the work is carried out in the warm season, there is no need to dry the limestone chips before installation. Evaporation of excess moisture occurs quite quickly after backfilling.
In operation, processed sawdust has proven to be the same effective material as mineral wool, but lacking one of its main disadvantages - high hygroscopicity. To insulate floors, sawdust is used in the composition of cellular concrete. Treated sawdust is poured into natural coffered false ceilings in a layer of about 200 mm with moderate compaction. The top layer is covered with a waterproof membrane.
( 1 rating, average 4 out of 5 )
Is it possible to insulate a bathhouse with foam plastic?
From all that has been said, we can conclude: it is possible to use polystyrene foam as insulation, but in the steam room of a Russian bath and, especially, in the steam room of a Finnish sauna, it is extremely undesirable to use it: the temperature conditions there are such that the thermal insulation may well warm up to 95 ° C and higher, after which the foam will begin to lose its chemical stability.
In general, polystyrene foam is recommended for thermal insulation of walls outside, or walls inside the room, but which do not go outside. This is due to the high thermal insulation ability of polystyrene foam. If it is laid on the wall from the inside, the outer wall will be isolated from heat almost completely, which will lead to a shift of the dew point inside the wall. That is, condensation will form inside the wall. During frosts, it will freeze/thaw, which will lead to rapid destruction of the material. Therefore, if you insulate a bathhouse with foam plastic, then only from the outside, or its internal partitions, but not from the side of the steam room.
Insulation of bathhouse walls with foam plastic. It is better to insulate from the outside so that the dew point is in the insulation
The very insulation of external walls with foam plastic has very good reviews: in summer the room is cooler, in winter it is warmer, the costs of maintaining a comfortable microclimate become less. Another plus: the room becomes noticeably quieter. But for normal well-being, a well-functioning ventilation system is important: excess moisture is not removed through the walls, and since many have plastic windows, the same goes through the windows. The only option left is effective ventilation.
If we talk about a bathhouse, then there is no need to insulate a wooden bathhouse with polystyrene foam: wood itself has excellent heat-insulating properties. But it is very possible to insulate a bathhouse made of bricks or building blocks with polystyrene foam.
