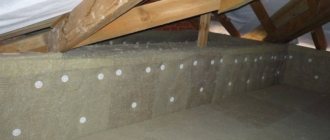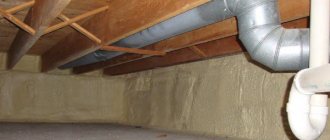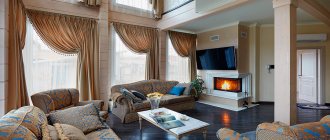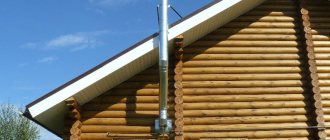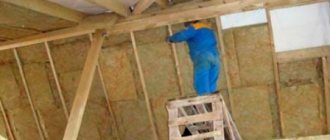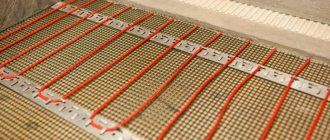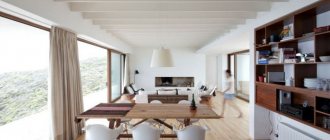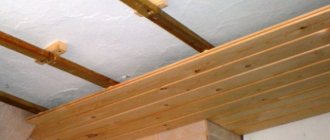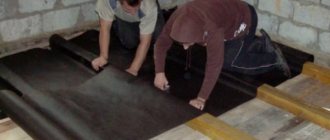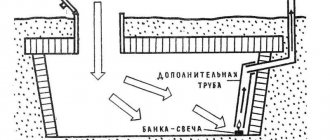Ceiling installation in a private house
In a private house, any ceiling design resembles a layer cake. It usually consists of the following components:
- rough ceiling;
- vapor barrier layer;
- waterproofing;
- insulating layer, which is also sound insulation;
- finishing surface.
Regardless of what material the house itself is made of, the ceiling for it is formed in the same way. The only difference is the method of attaching the material to the floors. So, the concrete base is first drilled and each hole is provided with a dowel. It is much easier to work in a wooden house, since all you need are screws or nails and a screwdriver with a hammer. No preliminary preparation of holes is required.
According to the design, ceilings in a private house can be:
- hemmed;
- flat;
- panel.
The first type is a surface attached directly to the ceiling beams in a private house. Usually this ceiling is classified as a rough ceiling, but when decorated with high-quality slats and proper insulation, it can play the role of a finishing coating.
As for the second option, the name here speaks for itself. Ceiling boards are laid on the beams, and not hemmed to them from below.
A panel ceiling is essentially a variation of the first two options. To form it, shields assembled from several boards are used.
Regulations
The standard ceiling height in a private house is not dictated by sanitary norms and rules as in multi-apartment high-rises. The regulatory documents indicate only the minimum size of the floors of a private building, which is 250 cm.
This size depends on the region where the residential building is located. In southern climatic zones with a temperate climate, it should be no lower than 250 cm, in the north from 270 cm. Such parameters were created to create normal living conditions and a favorable microclimate in the premises.
You may be interested in: Layout options and design of a house with an attic measuring 12x12 m
There are also no standards for maximum floor sizes in private households. But in practice this parameter does not exceed 320 cm.
Common sizes
Now the ceiling in an individual house is not indicated in any way. Its choice is designed according to the choice of the homeowner, taking into account the accepted dimensions. It makes sense if there are high walls on the floor where the dining room and living room are located. The floor where the sleeping rooms are located can be made lower. A mansard-type house with a pitched roof may have a reduced ceiling height. It is permissible to have a joint at a level of at least one and a half meters. The highest point is not lower than 2.3 meters.
The following generally accepted parameters apply to the height of the premises:
- Bedroom, children's room, kitchen, office - not lower than 2.5 m.
- Entrance hall, corridor, hall - not lower than 2.1 m.
- Attic – 1.5 m and above.
Requirements and Standards
The standard ceiling, according to generally accepted concepts, has a height of 270 centimeters. With this parameter, it is comfortable to live in the building, convenient to clean, and it is not difficult to carry out repairs. This height allows you to design suspended structures in several levels and a suspended ceiling.
Standards for the construction of buildings are usually regulated by the state, the requirements of which are presented in SNiPs. In buildings where people live permanently, these requirements set the minimum size of floors at a level not lower than 260 cm from the floor covering. Although now these rules have lost force and, according to new laws, the height of the ceiling is chosen at the discretion of the house owner. The main thing is not to violate fire safety rules when designing.
Ceiling height in a private house
The convenience of being inside the house directly depends on the correctly selected ceiling height. This indicator also affects the decorative component and the volume of air circulating in the room.
In accordance with safety standards, the minimum ceiling height for a private house is 2.4 m. Even gas-powered appliances are allowed to be installed here. From a practical point of view, this decision is also correct, since when installing light sources, especially pendant ones, it will be uncomfortable for a person with above average height to be inside. Attention is also paid to the psychological factor, since a low ceiling is depressing, creates a feeling of anxiety and can even cause panic in particularly sensitive people.
Important! If the ceiling of a private house is too low, it is difficult to choose a suitable finishing finish.
Already with the final decorative finishing, the optimal ceiling height in a private house should be from 2.5 to 2.7 m. There are no restrictions on the maximum value, so creating a higher ceiling height is quite acceptable.
But when choosing, it is worth remembering that a ceiling in the house that is too high is difficult to maintain. So, it will be very difficult to wipe the surface or replace lamps; you will have to use a high, stable ladder. In addition, heating costs for a private home will go up, and heat loss will increase significantly. This can adversely affect the quality of the rafter system and destroy it.
If the design solution of a private house implies the presence of ceilings in the rooms with a height of more than 3 m, then installing a heated floor will help create optimal heating of the room and eliminate the escape of warm air through the ceilings.
Optimal overlap format
At the stage of construction work, every owner wants to make the optimal height of the rooms in his house. When choosing this option, you should take into account that you will have to take care of the house and spend resources on its maintenance. To choose the overlap format, it is important to adhere to:
- building standards;
- the owner's wishes;
- laws of ergonomics.
If everything is clear with the owner’s preferences, then you need to take a closer look at the ergonomics. The discipline teaches people how to effectively interact with the space around them. Therefore, for a cozy atmosphere in the building, ergonomic conditions are observed:
- sufficient amount of air;
- more natural light;
- comfortable microclimate.
In addition, the optimal height depends on the size of the rooms. The larger the room, the higher the walls. A room with a large area and a ceiling below the required level will put pressure on the surrounding space, while a small area and high ceiling will look ridiculous.
You may be interested in: Layout of Stalinka: series and features
Some determine the required height this way: choose the tallest family member and make the ceiling 30 cm higher than his height at arm's length.
Pros and cons of high ceilings
High ceilings can create a feeling of abundance of oxygen and freedom, give the interior appearance of the house aristocracy, and create an incredible design.
However, if you decide to install high ceilings in your mansion, you need to take into account some disadvantages.
- Heating a room where the ceiling is high requires significant costs.
- The heat that accumulates at the top of the room gradually destroys the roofing materials and the space reserved for the attic.
- For tall buildings, construction costs and finishing materials increase.
- The ceiling height in premises intended for housing should not exceed 320 centimeters. Failure to comply with this parameter will lead to difficulties in maintaining the room (changing light bulbs, maintaining cleanliness).
Pros and cons of low ceilings
Low ceilings, although this is a relative concept, are considered a disadvantage of housing. For spacious rooms, a height of 280 cm may seem insufficient, but for a cozy bedroom a wall of 240 cm will be comfortable. It all depends on the size and proportions of the room.
The main disadvantages of low ceilings include:
- Unpresentable appearance.
- Limitation in the choice of lighting devices.
- Feeling of pressure.
- Difficulties in design. Stretch ceilings and suspended structures are difficult to install in a room with a low ceiling.
The advantages of a low ceiling are: savings in heating, costs for building a house and interior decoration.
Ceiling design in a private house
The external ceiling surface of a private house plays an important role, because how the room as a whole will be perceived depends on it. Now the range of ceiling finishes is simply huge.
The first place is occupied by wood, which in its characteristics and appearance is far ahead of all existing options and fits perfectly into the natural design. Most often, the ceiling is decorated with clapboard. This solution is also supported by wall cladding. The material has excellent external properties, and with proper care it will last a long time. But covering the ceiling with clapboard in a private house is an expensive pleasure. You can replace it with slightly cheaper slats, which also look good in the overall picture.
Important! The type of wood and the characteristics of the material should be chosen depending on the room where this ceiling will be mounted.
The classic interior of the house allows you to make the ceiling in the house in the form of a coffered structure made of wood. This solution is rarely suitable for an apartment, but in private ownership it looks gorgeous. But the cost of such design is high, so only those who have an unlimited budget can afford it.
An alternative highly decorative option is suspended ceilings. This modern type of ceiling decoration is suitable not only for city apartments, but also for private houses. A suspended ceiling in a private house will hide all existing shortcomings and communications, which is very convenient. As for the design of a stretch ceiling, it all depends on the desires of the owner, his financial capabilities and the stylistic orientation of the interior. For example, in a minimalist kitchen or room, it will be enough to install a simple light-colored canvas with built-in light sources. And for pompous interiors, two-level tension structures with stucco are suitable.
Glossy options are ideal for small rooms where a visual increase in space is required. Tension films have many advantages, including:
- hypoallergenic;
- environmental cleanliness;
- moisture resistance;
- high elasticity and strength;
- simple and quick installation;
- ease of care;
- duration of operation.
The most budget-friendly, but also difficult to do-it-yourself option for decorating the ceiling in a private home is leveling it with plasterboard and covering it with paint. Not every master without a certain skill will be able to complete such decor without defects, so it is better to entrust the work to professionals.
When choosing the decorative design of the ceiling in a private house, the emphasis is on the area of the rooms. Large rooms can be decorated with bulky structures, but for small rooms it is better to choose something more laconic.
Selection of materials for the ceiling
What materials the finished ceiling is made of has already been described. Wood is usually used to create ceiling structures in private homes. Here, as in the case of the floor, it is not necessary to pay attention only to the strength properties of the material. For the ceiling, it is better to choose light boards with an attractive texture. Coniferous trees, as well as maple and birch, meet this requirement.
The main parameters when choosing wood are its class and grade:
- Class A selected grade without visible defects with a smooth surface, which may have a small number of knots inside.
- Class B of the first grade - wood with minor defects, noticeable only upon detailed examination.
- Class C second grade with a rough surface and knots. Cracks may be observed on the boards.
- Class D third grade. Such material is of such low quality that it cannot be chosen as a base for a ceiling.
If your budget is strictly limited, it is not necessary to purchase a selected variety of wood. You can completely get by with class C wood, but with its preliminary treatment with antiseptic solutions and a tinting composition. This will help significantly increase the service life.
The type of wood and its quantity are chosen with an emphasis on the type of ceiling surface that will be made in a private house. So, for the simplest hemming you will need boards and timber. At the same time, the width of the boards allows you to change the design of the ceiling. The wider they are, the rougher the finished surface looks. This allows you to get a unique rustic atmosphere in any room.
The timber is selected with a cross-section that is suitable for each specific case. So, if an additional insulating layer is required, then it is worth turning to larger options so that the insulation can easily fit inside.
Important! Instead of hemming boards, sheets of moisture-resistant plywood can be used. But such a design of the ceiling in the house will require finishing.
Material selection criteria
The choice of materials for the manufacture and arrangement of the ceiling should be based on taking into account the main influencing factors, as well as ensuring adequate comfort and ease of maintenance. All air currents from the inside, supplemented by human waste products, rush towards it.
He can also feel the impact from above when the roof cannot cope with heavy rainfall or something spills in the attic.
The following main criteria for choosing materials for ceilings can be distinguished:
- Moisture resistance . This requirement is important for all premises, in particular for the possibility of wet cleaning or when water leaks from above. It is especially acute in relation to ceiling materials for bathrooms, bathrooms and kitchens.
- Sanitary and hygienic requirements. The material must be absolutely harmless to humans even at elevated temperatures. It should not contribute to the development of mold, fungi, or the proliferation of pathogenic microorganisms.
- Easy to care for. The ceiling should not strongly attract dust and accumulate dirt. It’s good when cleaning can be done using conventional means.
- Durability. During operation, the color should not change (yellowness, blackening, etc.). The material must not be subject to chemical or biological degradation. It is unacceptable for peeling finish to fall from the ceiling.
- Aesthetics. Appearance sometimes plays a decisive role in the choice of material. Originality and the possibility of various design solutions are valued.
Increased demands are placed on ceilings in the kitchen and bathroom . In the first case, when cooking, steam with fatty components rises, which settle on the surface of the ceiling.
In addition, when gas burns, there are combustion products that are also capable of aggressive effects. In the bathroom, high humidity is added to high temperatures, temperature changes and splashing water. All of these factors must be taken into account when choosing ceiling materials.
How to make a ceiling in a private house
Do-it-yourself ceiling installation in a private house differs depending on the presence of a living space or attic above. It is important to consider both options.
If there is a second floor or attic, the hemming method is used to decorate the ceiling surface. To do this you will need to purchase the following materials:
- edged board with a thickness of 3 cm;
- nails or screws;
- screwdriver or hammer;
- insulation;
- vapor barrier;
- hacksaw
To begin with, the boards are prepared and aligned to the width of the room. Each of them is fixed with self-tapping screws to the ceiling beams. If nails are used, each nail is driven at a 45-degree angle so that it has the ability to fit into the adjacent beam.
After completing the suspended ceiling, the insulation work proceeds from the attic side of the house, where it is necessary to lay a vapor barrier in the space between the ceilings, securing the sheets with tape. Insulation is laid on top, usually a 10 cm layer of mineral wool, and the structure is covered with vapor barrier sheets.
An edged board, OSB or plywood is laid on top of the finished “pie”. This is a ready-made floor for the room, which can be decorated with linoleum, parquet or laminate.
The case where there is no heated room above the ceiling is characterized by the need for greater insulation and a different technology for constructing the subfloor. To begin with, boards are attached to the ceiling beams using the hemming method. Then insulation is laid on the attic side, but with a larger layer than in the previous case. If necessary, the beams are filled so that their height is sufficient to accommodate the insulating layer. The remaining steps are similar to the first option.
If the ceiling in the room does not have sufficient height or it is important to leave the ceiling beams to decorate a particular style, then you can start work in the attic. To do this, tongue-and-groove boards or OSB boards are laid and secured so that there are no gaps left. In this case, it is important to recess the heads of the screws into the material so that they do not tear the vapor barrier layer. A layer of insulation is laid on the vapor barrier membrane with the seams offset. In any case, it will be necessary to move around the attic of the house, so the insulation on top is covered with additional beams.
Advice! When using polystyrene foam or expanded polystyrene for insulation, it is not necessary to lay a vapor barrier layer.
How to make a finished ceiling in a house with your own hands
The design option for a finished ceiling in a private house depends on the dimensions of the room, the owner’s wishes and the concept of the future interior. Possible options have already been presented. Now we’ll talk about self-installation of the most popular material for both wooden and concrete houses - drywall.
Such a solution allows you to get a design in a private house that was planned in advance and exclude only wooden decoration. If the owner wants to see a high-tech style in his room or any other idea that is far from wooden materials, then installing drywall is the best solution.
If the rough surface of the ceiling in a private house is flat, then fastening the sheathing is not necessary. If there are flaws, then a frame will be needed. It can be wooden or metal. Installing the lathing will take time and increase financial costs, but such a ceiling will definitely turn out to be reliable and attractive.
Important! At the stage of attaching the frame to the rough ceiling, the wiring is mounted and laid to the locations of the light sources.
Plasterboard sheets are attached using self-tapping screws to the frame so that the caps are buried in the material. All seams are later leveled, and the surface itself is decorated at your discretion.
You can take a simpler route and call specialists to install a stretch ceiling in a private home. This solution will be optimal for those who do not want to waste time installing the ceiling with their own hands or are not sure of the result.
How to visually increase the level of overlap
If you want to visually increase the ceiling height in a private home, then, on the advice of experienced designers, you can resort to some tricks.
- Pay attention to the color and texture of the room. Light shades (white, cream, beige, milky) are suitable for this and will push the boundaries.
- The correct finishing visually increases the space: the presence of mirror and glossy surfaces. An effective solution is to install a glossy ceiling.
- Another way to visually enlarge the ceiling is to install cornice lighting.
- A room with a low ceiling is not forced by bulky furniture or massive interior items.
- Volumetric elements, stucco molding, curtains attached to the walls are not suitable for rooms with a minimum ceiling height.
At the construction stage, please note that after finishing, the height of the finished ceiling will be reduced.
