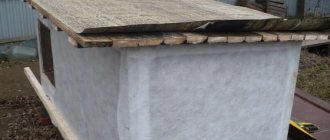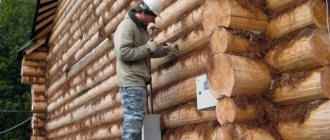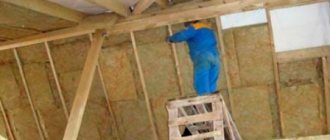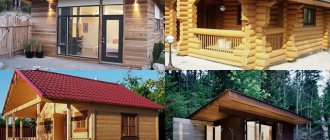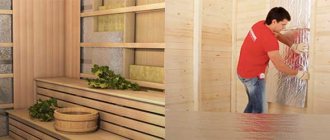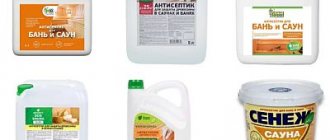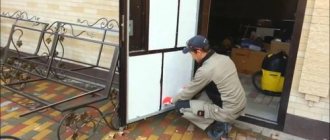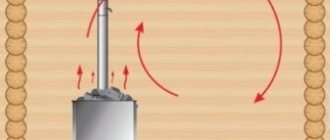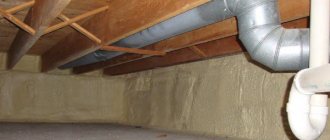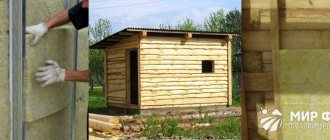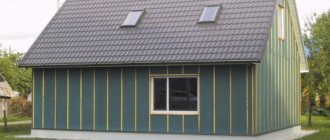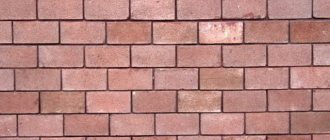When does a timber house need to be insulated?
If the walls of the house are built from 150x150 timber, it is rational to carry out external and internal insulation. For this you can choose mineral wool. Outside, it is permissible to use sprayed polyurethane foam material.
The thermal insulation layer should be covered with finishing material:
- outside – suspended facade systems, lumber;
- inside - plasterboard, lining.
To the question of whether it is necessary to insulate houses made of 150x150 timber, the answer clearly suggests a positive answer. The creation of two thermal insulation layers makes it possible to create an energy-efficient building.
Features of insulation of timber houses
When in doubt whether it is necessary to insulate houses made of 200x200 timber, local weather conditions should be taken into account. The thickness of the walls is sufficient for comfortable year-round living in the central regions of Russia. You can safely refuse thermal insulation from the inside. Antiseptic and flame retardant treatment of surfaces should be performed. Sealing cracks and seams is also required. Experts recommend insulating houses from the outside to block cold air from reaching the timber. If the building has high-quality thermal insulation, then:
- the rooms are very comfortable and warm with minimal heating costs;
- the rooms are heated evenly;
- The overall service life of the structure is significantly increased.
What is needed to insulate a log house?
It is imperative to have high-quality building materials to create an excellent appearance of the walls and retain heat. Among them: — Beams for creating a base, with a thickness equal to the thickness of all heat-insulating layers. — A hydrobarrier to prevent moisture from entering the house and keeping the wooden wall dry. — Material with a low thermal conductivity coefficient: insulation of a log house with stone wool, tile or rolled glass wool. It is better to use polystyrene foam last. After several years of operation, one can observe the destruction of layers and the release of phenols. — Materials for interior decoration of a wooden house – lining or siding.
| We recommend impregnations manufactured by Pinotex | |
As a result of insulating a timber house from the outside, the ventilation of the walls inside may deteriorate.
When treating wood inside, plaster should be used to avoid rotting of the wood. Wall insulation from one layer of mineral wool must have a thickness of at least 15 mm. When insulating a timber house for the installation of a ventilated facade, builders make a distance of several cm from the walls. By insulating the house inside, high sound insulation is also created.
Is it necessary to insulate a house made of laminated veneer lumber?
A distinctive feature of laminated veneer lumber is its high thermal conductivity. Therefore, the question often arises: is it necessary to insulate houses made of laminated veneer lumber? There is no need to cover the walls with thermal insulation from the outside. A smooth wooden surface looks great. When constructing houses, inter-crown connections are insulated.
During the construction process, weak points must be insulated:
- a roof through which a lot of heat can escape (heated air rises);
- base to eliminate cold bridges;
- ceiling of the 1st floor.
Many developers doubt whether there is a need to insulate a house made of wooden beams, if the size of the lumber, at least to a minimum, still complies with building codes in terms of heat preservation.
Of course, a lot depends on the season of residence, the type of wood, and the climate. Considering that in most cases houses are designed for year-round use, it is prudent to insulate your home. In addition, climatic conditions - sudden temperature changes, high precipitation rates can intensify the rotting of uninsulated wood.
So from the question “is it necessary” we move on to the question of how to properly insulate a log house.
Basic rules for insulating a wooden house from the outside
The beams absorb moisture well, so over time they are subject to severe deformation. Therefore, when insulating the facade of a house so that it can breathe, you should take into account that in this case you need to make a gap for ventilation. This way the moisture will come out and not accumulate. A facing layer will also need to be laid over the insulation. Many builders agree that for a house made of wooden beams, it is best to use the technology of constructing a ventilated façade of the building for insulation.
It includes the installation of materials in the following sequence: a frame is installed on the wall, then the selected heat insulator is placed, a vapor barrier membrane is mounted and a hole for ventilation is made, and the whole thing is covered with facing material.
Regardless of the type of thermal insulation material, the sequence of actions remains the same.
How to insulate a house from the outside
Before you decide how to insulate a house, you should know that it is not recommended to insulate a building from the inside first (leaving the outside unfinished).
A shift in the dew point occurs when rotting of the surface of the timber is activated. You should know that the correct way to insulate a wooden building is to lay heat insulation on the outside walls. The timber is protected from the outside by a heat insulator with facing material. The tree is not exposed to negative environmental influences.
External insulation of a house provides the following advantages:
- in living rooms the walls are made of natural wood, they “breathe”;
- The outside of an insulated timber house can be lined with any material.
Reasons and benefits of insulating a house outside
Insulating buildings increases the thickness of walls and reduces their thermal conductivity. If the material is laid outside, then:
- the timber will remain warm;
- the material will “breathe”, which is necessary for comfortable living conditions;
- the air inside warms up evenly;
- the service life of the building increases.
Heat losses of a house made of timber
Although wood itself is a heat insulator, it is a mistaken belief that thick wooden walls alone will be enough to retain heat inside. Modern construction practice has shown that the best results can only be achieved by combining layers of thermal insulation.
In wooden houses this is easier to do, since a wall made of timber is a fairly uniform layer and, in addition to its load-bearing function, partially prevents heat loss. Thanks to the grooves, the profiled timber eliminates the possibility of blowing through the walls and lengthens the cold bridges; all that remains is to improve the heat-saving characteristics.
First, you need to obtain initial data on heat loss, for which you perform a thermal engineering calculation of the house and scan it in the infrared spectrum. This information will help you select the required thickness of additional insulation to reduce heat loss to the power level of the heating system.
In accordance with SNiP 23–02–2003, the coefficient of heat transfer resistance of the walls of residential buildings is in the range of 4.2–4.9, for which the thickness of a dry wooden wall should be 40–50 cm. This is quite expensive, and besides, homogeneous wood does not tolerate temperature differences well and humidity from different sides. Therefore, the load-bearing layer of the wall is made thinner, for example, from 150x150 mm timber, and the insulation is placed in a separate layer.
As wood is replaced by a less thermally conductive material, the thickness of the latter is reduced in accordance with the difference in thermal conductivity. For example, to insulate a wall made of 150x150 mm profiled timber, a 100 mm layer of extruded PPS or 120 mm glass wool will be sufficient, which will also protect the wood from atmospheric influences.
Material selection
To properly insulate a timber house from the inside, you need to choose good material. If we compare the insulation of a log house from the outside and inside, then more requirements for environmental friendliness relate to the second point.
The material must contain no toxic elements. For this reason, you need to choose only modern certified insulation materials. These include:
Mineral wool and its analogues
Mineral wool has excellent thermal insulation characteristics, but has one significant drawback: hygroscopicity. Since wet insulation is not capable of retaining heat efficiently, the use of mineral wool in rolls or slabs requires steam and waterproofing of the walls and foundation of the house. This significantly increases the cost of its external insulation.
Mineral wool, roll
When choosing fibrous materials, the following points must be taken into account:
- air humidity level in the region of residence;
- option for cladding the external walls of a building.
Mineral wool slabs
The second requirement is due to the fact that laying mineral wool and its analogues requires wall cladding using ventilated facade technology. Therefore, you won’t be able to save on finishing work. If there is any doubt that the mineral wool under the cladding will remain dry, it is better not to use this material.
Choosing a material for insulating a house made of timber from the outside
The material used to create the insulation of a timber house from the outside must meet the following qualities: be environmentally friendly, non-flammable and durable. For this purpose, polystyrene foam, mineral wool, foil, polyethylene foam, isoplat, extruded polystyrene foam, inter-crown insulation, sprayed polyurethane foam, SIP panels are used. It is also very effective to insulate walls with penoplex and basalt insulation. They are considered one of the best materials.
Each of them has its own unique features. Before you start insulating your home, you need to become more familiar with the properties of the heat insulator. When selecting, you need to take into account the following characteristics: frost resistance, thermal conductivity, strength, elasticity, thickness of the material and its quality. You also need to take into account the installation conditions necessary to use this type of insulation. Often, when insulating a house, several types of insulation are used simultaneously.
Mineral wool and its analogues
This insulation has the following qualities:
- is breathable;
- mold does not form on it;
- not susceptible to destruction by insects and rodents;
- ease;
- soundproofing;
- environmental cleanliness;
- not high cost.
But, despite a number of advantages, it has a disadvantage. If it gets wet, then its characteristics decrease and in order for them to be restored, the cotton wool needs to dry out. But this process lasts a long time and this material does not always dry out completely.
There are three types of mineral wool: slag, basalt or stone, glass. They have similar properties, such as fire resistance, non-flammability of the material, resistance to biological and chemical influences.
SAMSUNG DIGITAL CAMERA
Laying a thermal insulation layer with this material is possible only if the cladding of the walls of the house is made using ventilated facade technology.
Styrofoam
It is one of the cheapest insulation materials. It has good insulation and is characterized by low hygroscopicity. But its main disadvantage is that it is flammable and in this process releases toxic substances. It is also very fragile, brittle and susceptible to ultraviolet radiation. When choosing this material, special attention should be paid to density. The higher this property is, the lower the thermal conductivity parameter.
There is an opinion that polystyrene foam releases a substance such as styrene in high concentrations. But each material is examined in laboratory conditions for environmental safety. The sanitary-epidological conclusion suggests that polystyrene foam can be used to insulate a home without harm to your health.
Extruded polystyrene foam (EPS)
This product is produced in the form of slabs. It has a porous structure. Expanded polystyrene is similar to polystyrene foam, but its thermal conductivity is slightly lower and it is more durable. The material can withstand low temperatures well, is not susceptible to moisture absorption and is unsuitable for microorganisms. Its disadvantage is that it is flammable and produces toxic fumes. The cost of this product is quite high compared to the insulation materials described above.
When working with polystyrene foam and expanded polystyrene, it is not recommended to use adhesive compositions that contain the following substances:
- any solvents;
- ethyl acetate;
- petroleum tulool.
Also, water-based mixtures should not be used.
Foamed polyethylene
Foamed polyethylene is divided into two subtypes: low pressure and high pressure. It also comes with double-sided or single-sided foil. It has such features as low thermal conductivity, lightness, elasticity and low cost. This insulation does not require the installation of layers such as steam and waterproofing, because it is absolutely non-hygroscopic.
Spray polyurethane foam
This material has such positive properties as environmental safety for the environment, low thermal conductivity, and high sound insulation ability. When applied, it forms a continuous insulating layer. Also, when using it, there is no need to install additional fasteners, since it adheres very firmly to the walls of any house.
Many experts consider this material the best insulation. But it's expensive. And when working with it you need to have some experience, so you will have to pay not only for the material, but also for the services of the workers.
Isoplat based on wood fiber
This insulating material is completely natural because it is made from coniferous trees. No additional chemicals are used in the production of the boards. Advantages of isoplat over other similar materials:
- long service life;
- environmental friendliness of the material;
- tightness;
- resistant to precipitation;
- vapor-tight;
- excellent sound insulation;
- speed of installation.
Warm plaster
This insulation is a mixture of cement, glass and hydrophobic additives. It is able to protect the facade of the house well from moisture, and is also not susceptible to prolonged exposure to ultraviolet rays and is not flammable.
Folgizol
Foil-coated isolon is polyethylene foam with a closed cell structure and elastic properties. It has high heat and sound insulation ability. It is also completely environmentally friendly. This material has two varieties: cross-linked and non-cross-linked polyethylene.
In the first case, the molecules are firmly stitched together, forming strong chemical bonds. Thanks to this, the service life of the material can be very long. In the second option there are fewer chemical bonds, so it is inferior to the first in terms of reliability.
SIP panels
Structural insulated panels were invented to keep homes free of drafts, keep the walls cool, and to ensure that the interior of the living space always remained at a comfortable temperature. They are made in this way, polystyrene foam is glued onto OSB boards, and the whole thing is covered with an OSB board on top. Sometimes it is acceptable to use polyurethane foam or polyisocyanurate foam. The top of the slabs is also galvanized.
Sandwich panels have the following positive aspects:
- energy efficiency;
- environmental friendliness;
- ease of installation.
How to insulate a house made of 150×150 timber from the outside?
Stages of thermal insulation:
- Choice of insulation.
- Calculation of the selected material.
- Creating a layer of thermal insulation.
- Exterior finishing.
Material selection
First of all, it is worth noting that the material used to insulate a building comes in two types:
- natural;
- artificial.
Insulation can also be in rolls or in blocks. You can insulate a house made of 150×150 timber from the outside with basalt and expanded polystyrene.
However, most people prefer basalt over polystyrene foam. Advantages of mineral wool (basalt):
- such material allows steam to pass through;
- does not burn;
- safe for human health;
- The thermal conductivity index is small.
Calculation
Mineral wool in rolls and slabs
Mineral wool can be purchased both in slabs and in rolls. For insulating a wooden building, the first option is more suitable. The good thing about tiles is that they are more economical, adhere well to a vertical surface, and installing them is not difficult. However, if the wall is not level, then it is better to prefer rolled material.
There are several formulas for calculating the required thickness of insulation. It is worth noting that most often they sell slabs with a thickness of 5 cm. Let's consider the simplest method of calculating the required slab layer.
Advice : If in winter the temperature does not drop to -20 degrees, and the wall thickness is 20 cm, then in this case it will be enough to lay one layer of mineral wool.
But if the temperature drops to -25 degrees, then in this case two layers of mineral wool are laid.
Tools
To complete the installation you will need:
- boards (if one layer, then 5x5cm, if two layers, then 5x10cm);
- mineral wool or other material;
- film for waterproofing;
- screws, anchors and stapler;
- means for protecting wood from fire, fungus and rodents.
Insulating the house from the outside
External insulation is an excellent option that:
- saves space inside the house;
- allows you to provide heat only in those places that are necessary;
- performs 100% sealing of seams;
- protects from the impact of negative elements on the house from the outside;
- allows you to give your home a new design.
Whether it is necessary to insulate log houses where no one lives - each owner decides for himself. Here you can use lighter and simpler materials, but at the same time prepare a new design for the entire house.
Methods for insulating a house
When choosing technologies for insulating a log house from the outside, you should pay attention to what purpose this type of work will contribute to. There are 3 main methods:
- Single layer.
- Three-layer.
- Double-layer with external thermal insulation.
By choosing a single-layer type of insulation, the process can begin at the stage of building a house. SIP panels help to cope with this task ideally. How do they look? In production, slabs are prepared from wood shavings. Polyurethane glue is applied to them, a sheet of polystyrene foam is placed on top and another similar plate is placed on top. As a result, the intermediate layer reliably protects the house from any environmental influences, so that a pleasant temperature is maintained inside and the walls do not feel cold.
Three-layer method - applied mostly to brick buildings. But its advantage is that the finishing design can be completed with cladding that will imitate a wooden beam.
Two-layer with external thermal insulation is one of the most common methods of insulating a house from a wooden beam. Moreover, the design can combine special air layers that provide excellent ventilation with heat retention.
Where to start insulating a house made of timber from the outside
How to insulate a log house correctly? It is necessary to start with preparatory work. They include:
- Antiseptic treatment. This step is quite important if you don’t want to think about why pests appeared in the house. After all, they can penetrate through the insulating layer, and wood is a natural environment for them. Therefore, it is best to cover a house made of wooden beams with an antiseptic in 2 layers, each of which must dry thoroughly. Work must be carried out in dry weather.
- Vapor barrier. This stage cannot be avoided, since wood is a natural material that needs air. Otherwise, it will begin to rot and rot. Keep in mind that if the house is made of round logs, then there are already all the necessary gaps in the places where the beams are attached, which means that after treating with an antiseptic, you can immediately proceed to vapor barrier of the house. If the beams are smooth and even, then you must first create these gaps yourself. To do this, simply fill the slats at a distance of 1 m from each other. After this, vapor barrier can be carried out.
- Preparing the frame for filling it with insulation. What should I use for this? Regular boards are suitable. But not too thin, since they take on not only the weight of the insulating material, but also the final cladding.
Sealing cracks or an alternative to standard insulation
How to insulate a house made of timber from the outside if you don’t want to change the external and internal appearance at all? Use caulk. In this way, the cracks are filled with special materials, for example, insulating cord, and then secured with sealant. As a result, the seam is completely protected from moisture; it does not shrink along with the house, but adapts to it. By the way, the sealant can have different colors, so it can be perfectly matched to the shade of the timber.
Insulating pie: what does it consist of?
But now let's return to the standard insulation process: what is the pie made of?
Dry method:
- sheathing;
- thermal insulation material;
- wind protection for insulation;
- lathing for cladding;
- preparation of a ventilated gap;
- building decor: painting, slabs, wood look.
Wet method:
- priming;
- adhesive layer;
- insulation;
- dowel for fastening;
- base adhesive layer;
- reinforcing facade fiberglass mesh;
- final adhesive layer;
- priming;
- decor
What is needed to insulate a house under siding?
Siding is home decoration with strips of plastic or other materials. The following can be used as internal insulation:
- mineral wool, if it is necessary to maintain ventilation of the walls;
- stone wool, which is resistant to different temperatures;
- glass wool, but it can deteriorate over time and will have to be redone;
- expanded polystyrene, but then do not forget to make a ventilation gap under the siding;
- polystyrene foam, as the most inexpensive and durable insulation.
Spraying polyurethane foam for insulation
Another insulation option is to use polyurethane foam as spraying. It is suitable not only for walls, but also for attics, basements, and foundations. The product is applied using special equipment and resembles foam. But once hardened, it becomes an excellent thermal insulation layer that does not rot and can easily cope with high or low temperatures.
How exactly to insulate a house made of timber from the outside with polyurethane foam (PPU), see in detail in the video:
How can you insulate a wooden house?
Many people, when choosing a wooden house, wondered whether it was warm in a house made of 150x150 timber? If the building is properly insulated, then it will be possible to stay in such a home even in the harshest winters.
Today, there are several methods for insulating a wooden home. Let's look at them.
Insulation by creating a suspended ventilated facade
Curtain siding facade
Perhaps this method is considered the most popular.
The process of creating a ventilated facade:
- After construction is completed, they begin to create the hinged side.
- All holes and gaps are caulked.
- Close up all corners.
- Since the frame consists of two levels, a space is formed between the thermal insulation layer and the finishing.
- Mineral wool is placed between the rivers of the sheathing.
- Membrane fastening.
- The front side is strengthened and finished.
Application of foam plastic
First of all, it is worth noting that this method of insulation is considered the most economical and is suitable not only for the outside, but also for the inside.
To attach the slabs to the surface you will need glue. Lay the foam from bottom to top, after applying glue to it.
Use of polyurethane foam
A layer of polyurethane foam is applied to the wall under high pressure. As a result, a film is formed that perfectly protects the home from cold and moisture.
Rules for external insulation of a wooden house
Any tree absorbs moisture. Even impregnation cannot completely eliminate the hygroscopicity of wood. If ventilation is properly arranged in the home, then the moisture will quickly evaporate without having a negative impact on the building, and a comfortable microclimate will remain. If the gas exchange process is disrupted, the tree swells, and fungus and mold develop.
To avoid encountering the problems listed above, you need to follow the rules:
- do not insulate damp walls;
- use only vapor-permeable insulation;
- thermal insulation materials must be covered on both sides with waterproofing, if it is not present in the layer of the insulation itself;
- leave a gap between the final finish and the insulation.
If the walls are only going to be painted after insulation, or only the seams are insulated, the paint or sealant should also be chosen to be vapor-permeable. You can use acrylic-based compositions. Before insulation, the surface should be well prepared, cleaned, and repaired.
Additional Information! It is important to ensure that no wood-boring beetles remain in the wall, which can severely destroy the building. Under the additional layer they will continue to destroy the structure; nothing will stop them from reproducing. Over time, the wood will completely deteriorate and become unusable.
Hinged ventilated facade
Ventilated facades have a number of advantages. Among them are the absence of the possibility of dampness and a reduction in the amount of building materials. The insulation of the structure is very effective. Any finishing work on top can be carried out, there are no restrictions. The building does not overheat in summer due to proper ventilation.
The negative aspects are the need to inspect the supporting structures. The work must be carried out by specialists; it will be difficult to carry out all the actions correctly on your own.
If you decide to do the work yourself, proceed in the following sequence:
- Arrangement of sheathing. The bars are installed such that insulation materials fit between them normally. The maximum thickness is considered to be 10 cm. The distance between them should not be more than 60 cm, although it should be calculated based on the size of the insulation. Secure with self-tapping screws.
- Installation of insulation. It is advisable to use elastic plates. The distance between the bars will be such that they fit tightly between the beams.
- Installation of wind protection. It is attached to the bars using a stapler. Attach to the insulation with double-sided tape.
- Installation of the second sheathing. Bars measuring 5x5 cm are enough. They are fixed to the wooden bars of the first sheathing.
- Installation of a block house and other materials for external cladding.
- Final surface treatment. All components are sanded and adjusted to remove wood fibers. After completing this type of work, a layer of paint or varnish is applied.
Wooden houses are insulated with thermowood, block house, plank, and wood-look porcelain tiles.
Laying insulation under siding
The main thing when insulating a house from the outside under siding is the absence of gaps between the material. Place them evenly without bending them. The material should not bulge or go beyond the boundaries of the bars. Initially, you need to prepare the surface: remove all elements that may interfere with the process: drainpipes, lights, etc. Then the surface is cleaned of contaminants.
The frame that will hold the siding elements must be impregnated with an antiseptic. It is advisable to use wooden blocks rather than metal elements. The metal collects condensation, which will turn into ice in winter. As a standard, bars with a cross section of 50x50 mm are taken.
Mineral wool, suitable as insulation, weighs quite a lot. It is secured between the installed beams using dowels. A film is installed on top of the insulating material, protecting it from steam from the inside and water from the outside. Secure with a stapler.
First, the insulation lathing is performed. The bars are arranged vertically in level. Insulation is laid inside, and a counter sheathing is placed on top. Its pitch is 40-50 cm. The bars are vertical. The last action will create a ventilated gap between the sheets and fix the mineral wool sheets.
Polyurethane foam spraying method
To install this type of insulation, special tools are used. The composition comes from 2 containers containing polyol and polyisocyanate. They are mixed in a sprayer and fall on the walls.
Installation is carried out in the following sequence:
- After the preparatory work, the wooden sheathing is installed. The distance is 30 cm.
- The space between the bars is filled with foam. Application is done from bottom to top.
- If you need to move to another place, the gun turns off. If it is necessary to apply several layers, the next one is performed only after the previous one has hardened.
- The insulation should not protrude beyond the boundaries of the sheathing. Any irregularities after application are carefully removed with a knife.
- After the insulation hardens, the walls are covered with reinforcing mesh.
- Finishing is in progress.
It is difficult to do the work yourself, even if you have special equipment. Usually specialists are involved.
Stages of work on insulating internal walls
The insulation of the premises of a log house must be done very carefully and thoroughly. Poorly performed insulation work will result in cold and dampness still penetrating into the house, and the insulation will have to be re-laid.
Preparing the premises
First you need to remove the finish, dirt and dust from the walls. After this, the wooden walls are treated with a special septic tank that protects the wood from mold and insects. In addition, it is necessary to treat the timber with a composition that reduces the flammability level of the wood material. During preparatory work, all wiring must be separated from the walls. Then it can be returned to its place.
Caulking walls
At this stage, you should walk along the walls and cover absolutely all the cracks, including the smallest ones, with jute fiber. This procedure is carried out on external walls every 2-3 years, and on internal walls every time the insulation is replaced.
The choice of material for external insulation of a house made of 150x150 timber
The modern market offers many solutions for insulating a wooden house. The choice largely depends on the climatic conditions of the region of residence. For southern latitudes, one insulation will be optimal, for northern latitudes, another. Therefore, when choosing a material, they are guided by its main characteristics:
- coefficient of thermal conductivity;
- compressive strength indicator;
- frost resistance;
- service life guaranteed by the manufacturer.
Main characteristics of thermal insulation materials
For external insulation of a house made of 150x150 timber, the following thermal insulation materials are suitable:
- fibrous (glass wool, mineral wool, stone wool, basalt wool);
- sheet foam;
- extruded polystyrene foam;
- foamed polyethylene;
- sprayed polyurethane foam;
- windproof boards Izoplat.
Comparison of insulation materials
Materials for home insulation
Mineral wool and its analogues
Mineral wool has excellent thermal insulation characteristics, but has one significant drawback: hygroscopicity. Since wet insulation is not capable of retaining heat efficiently, the use of mineral wool in rolls or slabs requires steam and waterproofing of the walls and foundation of the house. This significantly increases the cost of its external insulation.
Mineral wool, roll
When choosing fibrous materials, the following points must be taken into account:
- air humidity level in the region of residence;
- option for cladding the external walls of a building.
Mineral wool slabs
The second requirement is due to the fact that laying mineral wool and its analogues requires wall cladding using ventilated facade technology. Therefore, you won’t be able to save on finishing work. If there is any doubt that the mineral wool under the cladding will remain dry, it is better not to use this material.
Minvata. Technical characteristics of insulation
Styrofoam
There are many myths regarding this insulation. One of them convinces us that polystyrene foam releases styrene, which is harmful to humans, into the environment. All these claims have long been debunked by laboratory studies. The safety of polystyrene foam is confirmed by the sanitary and epidemiological conclusion 63.01.06.224.P.001216.04.03 dated April 7, 2003, Conclusion 01-188 dated 04/25/00 of the Research Institute of Hygiene and Health of Children and Adolescents of the Russian Academy of Medical Sciences, Conclusion No. 03/PM8 of the Moscow Research Institute of Hygiene. . F.F. Erisman. Therefore, this insulation can be safely used not only for external, but also for internal insulation.
Styrofoam
When choosing polystyrene foam, it is important to pay attention to its density. The higher it is, the lower its thermal conductivity. There is an opinion that the density of polystyrene foam corresponds to the digital indicator of its brand. But this is only partly correct. For example, the density of C-25 foam varies between 15.1-25 kg/m3. The table of its characteristics will provide significant assistance in choosing a material.
Finishing
After the work has been completed, a wooden sheathing is attached to the wall, which will serve as the basis for the future facade. You can use a variety of materials to decorate your home:
- lining;
- boards;
- siding;
- planken and much more.
After external insulation, you also need to take care of internal heating, then your house will become as warm as possible in winter and cool in hot summer! Now you know how to insulate a house made of timber.
Advantages of insulating a cobblestone house from the inside
Since external insulation is considered more preferable, there are few advantages:
- the work can be done at any time of the year;
- due to floors and ceilings, internal insulation is less expensive and labor-intensive;
- the house will become as warmer as you fork out for thermal insulation material;
- heating and air conditioning costs will be significantly reduced.
By and large, these are all the advantages of insulating the walls of a house made of timber from the inside.
Operating time of a house made of profiled timber
The very first factor that should be taken into account concerns the purpose of a house made of profiled timber. If the housing will be used exclusively for seasonal living during warm periods of the year, then there is no need to insulate it.
For these purposes, a house is usually built from profiled timber with a cross-section of 90-150 mm. This material is both cheaper and lighter (it will be easier to build a foundation). The thickness of the walls within these limits is quite enough to ensure a normal microclimate in a wooden house in spring, summer and autumn.
If the house is planned as a permanent home, then the question becomes somewhat more complicated, since when answering it you need to focus on other factors. The main ones will be discussed below.
Even if a house is being built for seasonal living or as a summer cottage, without additional thermal insulation, it can be insulated at any time. At the same time, it is very important to remember that it is recommended to insulate wooden houses exclusively from the outside. This is due to the probable shift of the so-called dew point. If you insulate a house from profiled timber from the inside, then temperature differences at which moisture condenses will shift into the thickness of the walls. This, in turn, will lead to regular wetting of the lumber and, quite naturally, to its premature rotting.
Internal insulation
Expanded clay or sand are used as the simplest materials for floor insulation in a wooden house. They are placed in a layer on top of the subfloor, which is used as an additional base. The surface is not exposed to fungi and microorganisms. The main disadvantage is the loss of hygroscopicity over time.
Insulation of floors
Modern materials for floor insulation can be mineral wool, ecowool, fiberglass, polystyrene foam or penoplex and others. It is worth considering the pros and cons of each composition in order to make the right choice.
When insulating the floor in a house made of timber, it is important to take into account the purpose of the room, the average temperature and humidity. Don't forget about the load on the surface.
The work is divided into stages:
- The subfloor is laid along the joists. The main advantage of the design is that the insulation material is not subject to any mechanical load. You can use any insulation composition. Make from unhewn boards with a cross-section of at least 25x150 mm. The tree must be treated with an antiseptic.
- Wooden logs should not reach the walls by about 3-4 cm. They can be placed on a foundation, a wooden pad or posts (depending on what is available). A rough beam with a cross section of 50x50 mm is fixed to them and rough boards are nailed to it below. There should be no large gaps between them. You can use screws for fastening.
- Insulation is being installed. Glass, eco-, mineral wool or other insulation materials fit tightly onto the wooden base between the joists. The remaining space is filled with polyurethane foam.
- A layer of waterproofing is laid. Wet areas of the house must be insulated, or in the case of hygroscopic compounds (fiberglass, mineral wool, ecowool). If sprayed insulation is used, waterproofing may not be installed.
Waterproofing is found in the form of impregnation, paint or adhesive. Depending on the choice, it is fixed on the surface layer of the resulting pie.
- Vapor barrier is installed. Immediately overlapping the previous layer. The edges protrude 10-15 cm beyond the borders and are glued to the joists. The joints are closed with metallized tape.
- The finished floor is laid and final finishing is carried out. It needs to be fixed at a distance of several cm from the rough. To do this, use boards 10-14 cm wide and 3-4 cm thick. They should have channels at the bottom for natural ventilation.
Wall insulation
You should not insulate the walls of a house from the inside with materials that do not allow air to pass through: polystyrene foam, penoizol, extruded polystyrene foam. They are able to create a “greenhouse” effect. You will have to spend money on installing air conditioners to remove moisture from the walls. It is optimal to use mineral wool.
After carrying out the preparatory work, impregnating the walls with an antiseptic solution, a wind and waterproofing layer is installed. It will prevent weathering and moisture penetration from the outside of the home. It is better to use a vapor diffusion membrane for this.
The material will not allow the penetration of liquids and will not stop the movement of steam and air. The waterproofing layer is fixed to the walls using a construction stapler. The overlap at the joints is at least 10 cm and is taped.
Next, the insulation is installed:
- A wooden frame is installed. The width between the racks is selected based on the width of the insulation. Make the distance 2 cm smaller than the plates so that the material fits tightly.
- The thickness of the frame is 2-3 cm more materials to ensure ventilation. Mineral wool or other substance is laid.
- Plastic dowels are used for fastening.
When answering the question of how to insulate a log house for winter living, it is worth taking into account the climatic conditions. A variety of insulation materials that are attached according to the specified pattern are suitable. Upon completion of the work, a vapor barrier layer is installed. Typically the membranes are secured with staples.
The last stage is finishing. The layer should not interfere with the passage of air flow through the surface. It is advisable not to use plastic options.
Roof insulation
Work in the attic is carried out in the following sequence:
- A vapor barrier layer is installed. The canvases are overlapped by 15-20 cm over the entire surface. They should be glued with tape and secured with staples to the beams. When using polyurethane foam or other similar compounds, this step is not necessary.
- Insulation is being installed. If it is ecowool, the measures are carried out using the spraying method. In other cases, all boards are dismantled so that the material covers the entire surface of the attic. When using mineral wool and similar substances, the installation must be tight.
- Waterproofing is being installed. Be sure to overlap, adjacent strips are connected with waterproof tape.
- Additional beams are installed on which the finishing coating is fixed.
Mistakes when insulating a timber house
The insulation of a log house from the inside is often carried out with errors, after which the material does not fulfill the task assigned to it.
The following typical deviations from the rules are common:
- Lack of control over the condition of the walls. Over time, traces of various types of damage remain on wood. Before insulation begins, after which there will be no access to the surface of the walls, it is necessary to carry out all the specified measures. Only then proceed to the next stage.
- Inattention to caulking of walls. Perhaps, thanks to a couple of defects in this part, the house began to leak. After correcting the problems associated with this item, the home becomes much warmer.
- Insulation of the log house from the inside. If it is possible to carry out work outside, it should be done this way.
- Wrong choice of thermal insulation material. Mineral wool, glass wool and any type of polystyrene foam are ideal for wood.
- Improper storage of materials. Thermal insulation must be dry. Only then do the compositions perform their function completely.
- Wrong choice of materials. Hard insulation is used for vertical surfaces, and soft analogues are used for floors and ceilings.
In addition to the listed errors, there is an incorrect choice of insulation thickness. For a log house in central Russia, a couple of layers of materials 50 mm thick, laid one on top of the other, are enough. The material provided will help you understand how to properly insulate a house made of timber.
Section of profiled timber
The second factor when solving the problem of the need to insulate a house made of timber concerns its cross-section. The fact is that the thickness of a wooden wall very significantly affects the energy efficiency and thermal insulation properties of the entire housing. For example, in warm areas of the country for all-season living it will be quite enough to build a house from timber with a cross-section of 150 mm. The only condition is that the timber must be profiled.
Only by considering the profiled timber, which is connected to each other using a tongue-and-groove system, can you be guided by the numbers indicated in this section. If we are dealing with ordinary planed timber, then it is very difficult to talk about its ability to store heat in the house. In these cases, according to the standards, the construction of a house for permanent residence begins with a wall thickness of at least 280-300 mm.
In those regions where winter temperatures do not fall beyond about -20°C for a long time, timber with a standard cross-section of 190 mm is sufficient to build a house. The average temperature in winter in such places is kept around -10°C, and non-insulated profiled timber, laid in compliance with the technology, copes with its task. Again, these conclusions apply only to those cases where there is a tongue-and-groove inter-crown connection, sealed with flax-jute fabric.
Carrying out insulation work for a house made of profiled timber
How to properly insulate a house made of profiled timber inexpensively from the outside and is it necessary to invite third-party specialists for these purposes? To be honest, everything can be done by hand, and the work itself consists of a small number of fairly simple steps:
- calculation of the required thickness of insulation and the correct choice of material for thermal insulation;
- caulking of cracks in the walls of a house made of profiled timber;
- installation of lathing to secure thermal insulation;
- installation of thermal insulation material;
- fastening the windproof fabric and installing additional sheathing to create a ventilation gap;
- exterior finishing of the house from profiled timber and, if necessary, application of a protective composition to this finishing.
What is meant by the term “insulation of a house made of laminated veneer lumber”
Insulating a house from laminated veneer lumber can protect the building from drafts or the penetration of cool air. Insulation can also be considered as a set of measures to ensure the preservation of heated air inside the house during winter frosts.
Depending on the specific need, the best insulation for a log house is selected, the specific technology for organizing this part of the construction process, and the varying complexity of the set of measures.
One of the simplest insulation processes is considered to be the process of caulking the roof gaps. Insulation of a house made of profiled timber is organized in this way in several steps:
- At the stage of laying the beams, tow is placed between them.
- After which (when the log house has already been assembled), the remaining gaps are caulked using a special spatula and hammer, jute-flax fiber or the same tow.
The process is not complicated, but it is labor-intensive and time-consuming. In addition, the worker performing this process must be very careful - this work does not like to be rushed.
The feasibility of insulating a wooden house made of 200×200 timber
Many people mistakenly believe that the relatively large diameter of wood determines the complete preservation of heat inside the building. In fact, this is partially true, since wood has excellent energy saving properties. This is dictated by the relatively low thermal conductivity coefficient of this material. It is its values that are decisive when choosing any thermal insulation product. For example, a beam with a cross-section of 200 mm allows you to achieve exactly the same heat saving qualities as a brick or concrete wall with a size of 500-600 mm. What makes this material one of the best among others for creating warm and environmentally friendly buildings?
Wooden houses made from 200×200 timber are able to withstand a significant decrease in outside temperature, while retaining the heat generated inside the house. However, to achieve a similar effect, it is necessary to carefully seal all the cracks and cracks, which are especially typical for objects such as wooden houses. This is the only way to achieve optimal thermal insulation characteristics of a room and create acceptable living conditions in it. However, the duration of this effect is quite short.
A gradual decrease in temperature indicators and their overcoming the zero mark in the direction of minus generally makes similar buildings unsuitable for life. Based on the above, we can draw the appropriate conclusions: wooden houses made of timber can perfectly retain heat during additional processing. At the same time, the climatic conditions in which our country is located make the use of such tasks impossible, since the ambient temperature sometimes reaches levels exceeding the ability of wood to fully retain heat. All this leads to the need to carry out the procedure of insulating a wooden house made of 200×200 timber.
Is it necessary to insulate houses made of 150x150 timber?
With such a thickness of a wooden wall, it is rational to install thermal insulation outside and inside the house. Mineral fibrous structures (cotton wool) can be used for wall surfaces. It is laid in two layers between guides (bars) pre-attached vertically to the wall, and covered with a vapor-permeable membrane on top. In this case, it is necessary to exclude the formation of through gaps in the heat-insulating layer. Outside, it is also permissible to use sprayed polyurethane foam material.
The formed thermal insulation layer is covered with finishing material. For external walls, this can be various curtain wall systems or lumber, for internal walls - plasterboard, lining or panels. It is necessary to provide a ventilated space between them to remove excess steam. It is realized by forming a counter-latten.
Thus, in any case, the answer to the question of whether it is necessary to insulate a house made of 150x150 mm timber is “Yes”. Creating external and internal thermal insulation layers will allow you to build an energy-efficient house. It will very quickly recoup construction costs by saving energy for heating the premises.
Is it necessary to insulate a house made of 200x200 timber?
Although a wall thickness of 200 mm is suitable for year-round living in the central region of Russia, it is only necessary to insulate it from the outside and inside for areas with low winter temperatures. In this case, the thermal insulation material is installed only on the outside, preventing cold air from accessing the beam. As a result:
- the timber remains warm, providing comfortable living conditions,
- the indoor air does not cool, which ensures uniform heating of the rooms,
- the service life of the house increases.
If you are in doubt whether it is necessary to insulate a house made of 200x200 mm timber, then in this case you will need to take into account the weather conditions in the area of its construction. In most cases, internal thermal insulation can be abandoned by providing only antiseptic and fire retardant treatment of the walls. Their insulation is necessary only if you live permanently in a house located in harsh climatic zones. From the outside, it is advisable to thermally insulate a wall made of 200x200 mm timber, followed by finishing with facade materials.
Many people do not know whether it is possible to insulate a house made of timber from the inside, but not to do so from the outside. So, under no circumstances should you do this. Otherwise, there will be a shift in the dew point that will activate rotting of the timber.
