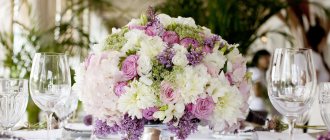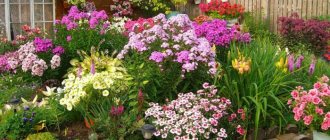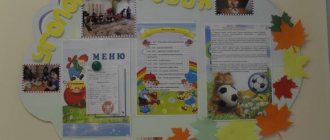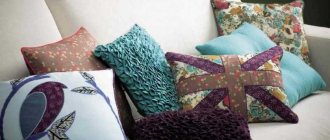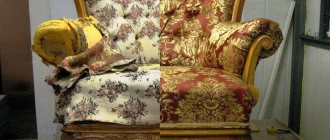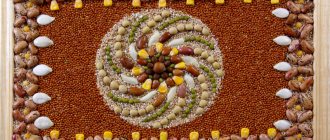Features of wall painting in a children's institution
A kindergarten is a second home for a child, in which he should feel at home. The environment fully contributes to this. So, if the design of the group room is made taking into account all the recommendations of psychologists, and the interior contains elements that kids like, then they will go to kindergarten with joy and interest.
Some parents decide to decorate the walls of the room with their own hands. But not everyone knows what features such work implies. Some rules for the design of children's institutions will help to complete the painting efficiently and competently.
The main points that need to be taken into account when creating drawings on the wall in the nursery:
- If the play area and the group’s bedroom are located in the same room, it is necessary to resort to zoning, in which the purpose of each area will be clearly visible. In the play area, the designs should be brighter; yellow, blue, orange and green colors can be used. The sleeping area should be done in soft pastel colors: blue, green and pink, yellow-green.
- The colors of furniture, floors and walls in a kindergarten should complement each other. It is advisable to choose tones so that there is no sharp contrast. The ideal color for walls is green, which is uplifting and calming.
- The interior and drawings on the walls should resemble a fairy tale. Kids love fairy tales very much: it helps them fantasize and promotes the development of their imagination.
- If wallpaper is used to decorate the walls, it must be environmentally friendly, easy to wash and clean. In addition, some areas of the room can be decorated with decorative plaster with a faint texture.
- Olive, dark green and blue tones of varying intensity are not acceptable for decorating walls in children's rooms. It is also not recommended to use designs in white or black colors. Their appearance can lead to lethargy and depression. Kids do not like monotony, which quickly gets boring and causes boredom.
If the kindergarten does not have the opportunity to complete a full painting, the walls can be decorated with simple stars or flowers. Images should be located far enough from each other and be large in size.
“Staircase pedagogy” - design of a corridor in a kindergarten. Advice from psychologists
The design of the corridor in kindergarten is important for the child’s perception. Preschool education is considered to be the environment where the child spends most of his free time away from his parents. Development and maturation in the psychological aspect is extremely important, therefore it is necessary to predetermine what should be in the first room that “meets” the child and sees him off.
Interior palette: what colors should an artist use?
A child should associate kindergarten not with early rises and forced obedience, but with wonderful moments from childhood, when he spends carefree time with children, communicates with peers, goes for walks and develops. Learning is facilitated by a certain interior color:
- Yellow stimulates concentration and attention.
- Red and other bright “spots” in the interior should be kept to a minimum.
- There should be no classicism.
- Maximum use of children's ornaments.
- The architecture of the walls is light and voluminous.
Psychologists are guided by these rules, explaining their arguments by saying that the baby should be comfortable as soon as he enters. The second native walls will be here, not at home. Therefore, it is important to take into account color combinations if you plan to design a corridor in a kindergarten.
Decorative elements as objects for concentration
A baby can look at a toy and immediately fall in love with it. This also applies to the kindergarten, or rather its walls, in the literal sense. If, out of all the many “things,” a child likes exactly that toy or image, he will love going to the garden, if only for the sake of once again taking a look at the curious detail. It is now relevant to decorate the corridor in a kindergarten with the help of paintings and photographs of graduates. It’s as if the kids are looking into the future and realizing that they too can get on the honor board and other children will admire them.
The psychological aspect lies in the desire and desire to become something important for one’s group. On the other hand, it’s entertaining - the child wants to leave a piece of himself as a souvenir to the institution in the form of his favorite photograph. Of course, it won’t be complete without drawings and crafts. In addition, psychologists say that the design of corridors and hallways in a kindergarten greatly helps children unlock their potential and show their aesthetic taste. Its correct formation will be useful at school, when drawing and labor lessons begin.
Tones and background elements
Not everything is bright and catchy. Psychologists assure that children also need a quiet and calm place in neutral tones, where they can be alone with another preschooler or alone. We are not talking about the bedroom - this is a separate category of rooms. The design of the corridor in a kindergarten should be combined with a range of colors and interior graphics. Let’s say pictures of children can be placed in a corner, and in the middle there are posters with information for parents. The opposite part of the wall will be full of something unusual, and then the eye should move to the children's room. Therefore, there is no need to add an accent before entering the group. It is better to make a soft background in pastel colors.
Planned transition of “fairy tales”: from station to station
There may be no functionality at all in the corridor part of the halls. If the garden is large, has two or more floors, it is worth thinking through every little detail. After all, staircase openings should also interest kids and make them want to go upstairs. Some garden directors themselves strive to create something interesting, pleasant, and evoking only positive emotions. If we are talking about areas between floors, then they can be decorated as intermediate openings:
- On the first landing there will be a game room "station".
- On the second site there will be a clearing inviting children to have lunch.
- Depending on the age and number of through openings, the themes of the drawings vary.
The group rooms themselves should be in different styles and interior displays. You can create this together with your children, because it is much more pleasant to come to a room where they study English if the symbolism is a prototype of a character from a foreign cartoon.
Decorating a corridor in a kindergarten with your own hands: involving parents
When parents rush to help, it's great. Their children study and are raised in the garden, so they first of all need to be interested in creativity and applications. What can you do that is extraordinary and that could bring smiles to the faces of the children? The design of kindergarten corridors in interesting ideas is presented below:
- Volumetric applications affecting stands and panels.
- Interesting drawings that transform from a plane to a three-dimensional size.
- Exhibition crafts from children - they can be used to decorate the hallway and nursery.
Some gardens use standard “stylistic blunders”, applying paint to the walls, drawing the sun and a cloud. Children also want to experiment - give them free rein to their imagination by offering to create something of their own.
Children's creativity and participation in decoration
You can beat up a boring photo by decorating the corridors in a kindergarten with the help of children’s enthusiasm. Kids will be delighted with this idea:
- Create a collage or panel in the form of a steam locomotive.
- Draw tree branches with “planting” photographs.
- Cover the walls with materials to create an intermediate play area.
- Install a busy board to attract attention.
- Apply photo wallpaper depicting fairy-tale characters.
- Attach a mat with road lane markings.
When a child takes part in something important, he becomes interested in looking at his creations weeks and months later. This makes you want to come to the garden and enjoy new experiences.
fb.ru
How to paint walls
All painting work in a kindergarten can be carried out without calling a specialist. The main thing is to prepare the necessary tool and choose a drawing. To work you will need:
- brushes or roller, if the area to be treated is large;
- paint tray;
- ladder;
- masking tape, with which you can seal the joints of colors in the drawing;
- templates
Using templates it is convenient to apply small, frequently repeating patterns. If you look at photos of wall paintings in kindergartens, you can choose any design you like and use the template for its intended purpose.
Drawing with a stencil
Using stencils, images of butterflies, bows, hearts, flowers, leaves, etc. are often applied. The work algorithm is simple:
- First of all, the walls in the nursery are painted in the background color.
- Then the pattern of the future composition is applied with a pencil. It could be a clearing with daisies and ladybugs, a rainbow with butterflies, a tree with flowering branches and much more.
- The outline of a leaf, butterfly, etc. is cut out on a piece of thick cardboard or plastic.
- The stencil is applied to the desired location of the future painting, and an element is drawn through it with a brush or spray paint.
Height meter
If parents know how to draw, they can create more complex compositions. For example, silhouettes of animals and birds, illustrations from children's books and cartoons. At all times, the most beloved and popular among children were such fairy-tale characters as Cheburashka, the crocodile Gena, Thumbelina, Little Red Riding Hood, Winnie the Pooh and Piglet. You can display scenes from cartoons about Luntik or Smeshariki. A stadiometer designed to resemble a tree or a giraffe’s neck will look very original.
The best interior design for a kindergarten
During these years of his life, every child receives that set of attitudes and perceptions that will later determine his entire life. If he learns to love beauty, to love and accept a certain order, he will remain that way and even develop these qualities.
And the habit of hygiene is laid down in childhood, and an incorrectly designed baby’s hygiene room can forever discourage him from visiting such places for a long time. It’s hard to even imagine what might come of this in the future.
All children do not really like to eat, so the room for eating should also be decorated as competently as possible in order to whet the baby’s appetite. So an exclusively psychological approach to interior design is needed in such an institution.
How to correctly and competently design the interior of all kindergarten premises?
The theme of all rooms should be harmoniously maintained.
Almost every kindergarten has its own name - “Fairy Tale”, “Sparkle”, “World of Wonders”, “Cosmos”. And it is in this context that it is best to decorate all rooms so that there is no dissonance. Moreover, a smooth transition is made, starting from the locker room and ending with the sanitary areas.
Locker room
Just as any theater begins with a coat rack, so any kindergarten begins with a children's locker room or reception area.
It must first of all attract the child’s attention, otherwise he will simply become stubborn and not want to go further. Moreover, in the first days of visiting kindergarten, almost all parents are faced with exactly this problem - the child does not want to undress, so that he is not left there alone, without his beloved mother, father or grandmother.
Since we are considering our design using the example of a “cosmic” kindergarten, the locker room should be designed in cosmic colors and the same style.
The ceiling should resemble a starry sky, and some stars can be hung on threads - this will interest the baby.
It is best to design lockers for things in the form of capsules for spacesuits with pictures, so that each child can easily remember and then find exactly “their compartment,” and the entrance door to the group room should be a sliding panel of a metallic shade.
Do not forget that all design details must be made only from environmentally friendly materials - everything is done for children! In addition to being environmentally friendly, all locker room design materials are also chosen to be as durable and sustainable as possible.
Here, after all, there is just a transition from the “outside world,” that is, the street with its different weather conditions, to the “cleanliness zone,” that is, all the other premises of the kindergarten.
Play and study room
In modern kindergartens, playrooms and classrooms are always combined, but the zones must be clearly separated. It is better to decorate the entire interior and decoration of the ceiling and walls again in general, that is, in our example, in a “space” style. The ceiling should be light so that it does not “press” on the children, and it is better to make it in the form of a blue sky with clouds.
It is best to make shelving on the walls oval in shape (so as not to disturb the theme).
For such a room, special lighting is provided - the maximum amount of light can be achieved with large windows on both sides of the room. The more light there is, the more actively the kids will play and learn.
All “seats,” that is, tables and chairs, should be as comfortable as possible for children and made from environmentally friendly materials. Chairs should only have flat backs and correspond to the age and height of children in this group.
Moreover, the training area should be located on one side of the room, but the playing area should be on the opposite side. This will allow kids not to be distracted from their studies while learning.
You can also place elements of a sports zone in the play area so as not to create it separately.
Then the kids will be able to engage in active games and perform sports exercises at the same time. It is best to purchase some of the toys and learning elements in the same “space” theme - this way it will be easier for kids to perceive information and it will be more interesting to play.
Food area
As mentioned above, the problem of feeding children at this age is sometimes quite acute. That is why the food area should be designed in such a way as to arouse children's appetite. The colors of the design should be bright enough (this stimulates the secretion of gastric juice, and therefore the child’s appetite), but not harsh on the eyes.
Orange comets against a dark blue sky, golden stars on the ceiling, bright red flooring - all this will whet the appetite of kids.
The most interesting option may be a porthole window into the catering area, through which food will be served to the children.
This will be an exciting game for them. And if you decorate the cornice of the suspended ceiling with light bulbs of different colors and turn on different lighting after each change of dishes (the first course, then the main course and drinks), you will never have problems with food. The plates on the tables will remain clean and no one will hear your whims.
Bedroom
The bedroom is another very important area for a kindergarten. And again, it all depends on the psychology of the kids - many simply cannot stand going to bed during the day. The room should be decorated in soothing colors - the walls are muted blue, the ceiling is a little darker. You can make a ceiling in the form of a starry sky, but without lighting.
It is best to place the lamps along the curb of the suspended ceiling cornice along its perimeter - this way the lighting will become muted and diffused.
Since babies sleep during the daytime, the curtains should be thick and dark to allow soft light to penetrate. Indigo or purple curtains are best - these colors are soothing. But too thick curtains cannot be used here!
- Firstly, thick curtains collect too much dust, and this is harmful for children. Washing thick curtains every week is simply unrealistic.
- And secondly, many kids are afraid of the dark, so every time they fall asleep they will be accompanied by fears.
If, after all, the curtains provide this darkness (especially in the autumn-winter period, when it is not very light outside), then the lighting strips located under the curb of the suspended ceiling cornice will come to the rescue.
Hygiene zone
Usually the hygiene area, especially for the youngest children and their teachers, is a “stumbling block”. It’s difficult to teach a baby to carry out all hygiene procedures at home, and even more so in kindergarten. Therefore, this area should be designed as interesting as possible.
Not only should all the accessories of such an area - washbasins, pots, urinals and toilets - be very convenient for children of a certain age group, but also special sanitary standards must be observed.
It is best to decorate this area with tiles with a pattern of the appropriate theme - this is both a guarantee of cleanliness and interesting for children. All accessories must be strictly according to the height of the children and preferably dark in color - for example, dark blue or dark blue.
For small children, special footrests must be provided so that they can comfortably use washbasins.
Moreover, the stands should be wooden, upholstered in fabric or leather of the appropriate color. All towel holders should be located at the same height as the height of the children of this age group. The best option would be to make a smooth transition in height from one side to the other - then small children and tall children will always clearly know their washing places and there will be no confusion.
Plastic containers for used paper must be attached to the floor and it is best if they continue the theme of the kindergarten.
External veranda
Many kindergartens provide outdoor verandas for children to walk in rainy weather. This is the kids’ favorite place – it seems to be outside, but it doesn’t seem to be!
This area should be designed taking into account the fact that children most often walk in it fully dressed and wearing street shoes. Therefore, the materials for its design must correspond to this - durable, environmentally friendly and not traumatic for children.
Such an area should again be decorated in the style of the general theme of the kindergarten, but it should be slightly different.
Since we took the “space” children’s interior as an example, the area of the remote veranda can be designed either in the form of “open space”, or vice versa – “landing on the ground”. Here everything depends on the surrounding landscape and imagination.
If there are a lot of trees around, the “earth” option is used, and if the garden is surrounded by multi-story buildings, the “open space” option is used. Such an outdoor veranda must have circular benches for children around the perimeter (necessarily taking into account their height) and soft rubber toys.
These could be several pools with balls, or just balls with handles that children love to jump on.
If possible, such a veranda should be protected from the weather by glass windows and closed with a sliding door. You can place several lanterns in the form of planets on the ceiling, because in bad weather there will not be enough lighting from the street.
These are the main areas in interior design that should be present in every kindergarten.
The better each zone is decorated, the more interest it will arouse among kids. This means that parents will be very satisfied.
But you should always remember a strict rule for the design of any kindergarten premises - all this is done for the children! Therefore, each design element should not only be interesting, but also environmentally friendly, not cause allergies, could easily be sanitized, and the child would not be injured in a collision with it.
When all these factors are taken into account, the kindergarten will be simply ideal for both children and their parents!
Rules for choosing paint
To paint the walls in the nursery, you must use a dye specifically designed for this purpose.
When purchasing paint, you should check whether the product has a quality certificate stating that it is suitable for painting work in kindergartens and other institutions.
The best option for painting walls is water-based paint, which has a number of advantages:
- contains silver ions, due to which the walls in the children's institution are protected from the spread of bacteria and fungus;
- non-toxic and non-allergenic;
- has no unpleasant odor;
- dries quickly;
- is characterized by high wear resistance due to the content of acrylic resin or latex;
- is vapor permeable, allowing the walls to “breathe”.
Non-toxic, odorless paint
When choosing a paint to create the background of the walls in a children's room, it is necessary to take into account indicators such as elasticity, durability and ease of care. Children run and jump a lot, often touching walls and causing mechanical impact on the paint layer. Also, kids can draw on the walls, and the paint should not wash off when cleaning.
Design of individual rooms
Locker room
Entering the group from the street, the child and his parents find themselves in the locker room, which means that at first glance this room should attract attention with its brightness and interesting, educational stories.
When choosing the design of a locker room in a kindergarten, we give preference to light, saturated colors. You can cover the walls with children's themed wallpaper - little animals, fairy tale and cartoon characters, trains or stars.
There are information boards on the walls. They must correspond to the theme of the name of the kindergarten and group. Clothes boxes should be colorful. Renovating this children's room requires creativity.
Glue a picture or letter of the alphabet (depending on the age of the children) on each locker so that the child can remember it and know where to look for his things.
The floor near the boxes must be covered with carpet, since children have the habit of walking barefoot. Benches should be placed in the middle of the locker room or along the lockers to make it more convenient for children to dress and put on their shoes.
Advice! You can make a stand yourself or involve kids and their parents for this. It will be inexpensive and beautiful. You can choose a variety of headings for this, from “Happy Birthday” to “Our talents. Exhibition of works."
Play and study room
Typically, in kindergartens, children conduct classes and eat in the same room, so the furniture should be comfortable and meet the standards.
Chairs and tables must be suitable for children in age and height; a special design of tables and chairs is required.
We paint the walls or wallpaper them in bright but non-aggressive colors; green, blue, light blue, yellow will do. Drawings should be educational, but not greatly distract the child’s attention from food and the learning process.
- The playing area should be bright and colorful. For younger groups, you can paint the walls with various episodes from fairy tales. For older children, choose educational pictures.
- The floor in the play area must be covered with a warm and soft carpet.
- Toy cabinets must be strong and non-traumatic, and securely fastened.
Bedroom
In this room, children relax. When choosing a bedroom design in a kindergarten, you need to use calm, soft colors - blue, beige, light green.
Furniture for sleeping should be suitable for the child’s height, meet all the requirements of sanitary standards and be comfortable.
Particular attention should be paid to curtains.
Since children sleep during the daytime, there is a need to darken the room. Therefore, when choosing curtains, we give priority to dense natural fabrics, plain soothing colors.
When thinking about the design of curtains for a kindergarten, we are guided by the following requirements:
- environmental friendliness and naturalness of materials;
- compliance with sanitary and fire safety standards;
- durability and practicality of fabrics;
- compliance with the interior of the room;
- reliability of structures on which curtains and curtains are attached.
- The ceiling can be decorated in the form of a starry sky or whitewashed.
Advice! Remember, there are no trifles in the interior of a kindergarten. Here every detail must be thought out.
Original solutions for decorating walls in a group
The walls in the nursery can be decorated not only with drawings, but also with original applications. Here painting can be successfully combined with the use of other materials. As an example, here is a composition that will look good in the sleeping area of the room:
- on the wall you should draw stylized roofs of multi-story buildings, antennas and pipes located on them;
- the sky above the roofs is decorated with bright stars;
- On one of the roofs you can place figures of two cats, which are cut out of velvet cardboard or other material pleasant to the touch.
The teacher can tell the kids that cats sit on the wall to sing lullabies to them. Each child will be able to pet the animal and talk to it. Psychologists believe that such applications have a good hypnotic effect, and instead of indulging, the baby will sleep soundly during quiet time.
A similar applique can be made in the form of a large cat snoozing on a fluffy cloud painted on the wall.

