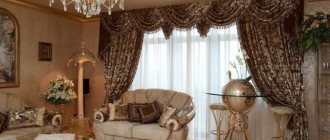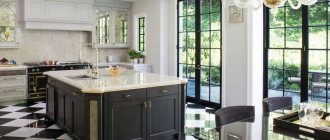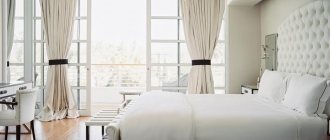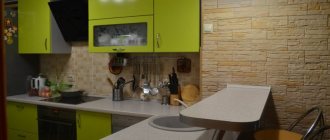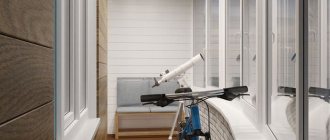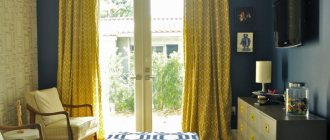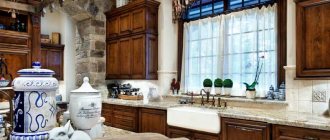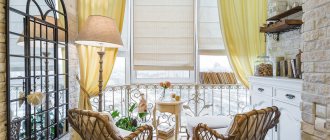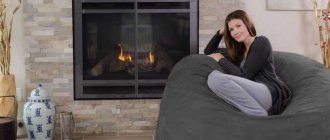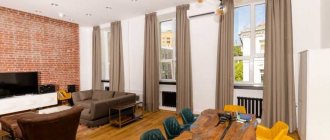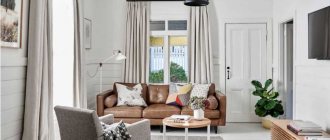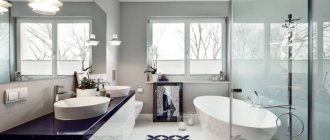Reasons for organizing a house in the form of a studio with a balcony
A well-glazed, insulated balcony combined with a studio is a useful extra meter that can be used for one of the zones or part of it. If the balcony serves as an extension of the room, it will be even more spacious and brighter.
Using a balcony when setting up a studio apartment. When furnishing a studio apartment, residents can place on the square meters of the balcony:
- Work area - office or workshop. An artist’s easel, a transforming table for sewing, a computer desk, etc. would fit perfectly here.
- A resting place - with a TV, audio equipment, a bookcase, a table, upholstered furniture or just cozy pillows on the podium.
- Part of the kitchen area is a place for eating.
- Dressing room.
A single bed can also fit on the balcony, although part of the room is preferable for the bed area, and the sleeping place is often made on the second tier. The area located on the balcony can be separated from the rest of the space with glass sliding doors.
Purpose of the premises
The modern design of a balcony or loggia must meet two criteria - aesthetics and ergonomics. At the same time, depending on how this space is planned to be used in the future, it may require glazing, insulation, or a complete redevelopment, including the demolition of the wall of the window opening.
If the balcony or loggia is not large, then it is important to take care of the visual expansion of the space using various design techniques, for example:
- light color finishing materials,
- transformable furniture, folding, compact,
- mirror and glossy surfaces,
- maximum floor clearance.
Dining room and kitchen
Dining area on the balcony
It is advisable to equip a balcony/loggia as a dining room or kitchen if this space is connected specifically to the kitchen. Of course, such a design will require preliminary glazing and insulation.
Kitchen
. Working surfaces are placed along the window, which are expanded due to the window sill and consoles. You can also install a cabinet to store kitchen utensils and other accessories.
Dining room
. In this case, a dining area is moved into the freed-up space, and the kitchen itself is expanded by demolishing the wall between these rooms.
Office, workshop
Cozy workplace on the balcony
The idea of organizing a study on the balcony is relevant for those who are used to working at home and are looking for a secluded corner for this. It’s enough to put a compact table and a chair - and you can start working. If space allows, then you can add a bookcase, a wall cabinet for books or papers.
If desired, you can equip an entire workshop here, for example, for an artist to set up an easel and place paints, pencils, brushes and other accessories on the shelves, and for a seamstress to take a table with a sewing machine to the balcony and make organizers for fabrics, threads and other small items.
Pantry, dressing room
Wardrobes can be placed on the balcony.
An enclosed balcony or loggia can also be used as a dressing room or pantry by equipping appropriate shelves, racks, and cabinets for storing things, linen and clothes. On the market you can purchase appropriate furniture with the option of a built-in ironing board. To avoid cluttering the space, use wardrobes or built-in niches.
Winter Garden
In order to turn a balcony or loggia into a real winter garden, and not an ordinary veranda with green plants, it is necessary that it be combined with a living room or bedroom. An important part of the equipment of such a garden is special lamps, which not only provide a matte, gentle light, but also heat the room. In order for flowers and other plants to feel good, you need to take care of a humidity regulator and good heating (the ideal option is a warm floor).
Depending on the size of the balcony, orchids, azaleas, coffee trees, etc. will look advantageous here. When combined with a room, you can add an aquarium, a bird cage, or a decorative fountain. To visualize the expansion of the space of a balcony or loggia, focus on a composition of plants as far as possible from the entrance, and install a fountain with plants climbing along the walls along the wall.
Don’t forget to set aside a relaxation area for yourself in this beautiful corner by placing a small wicker chair or chair.
Rest zone
Here you can rest and relax
. It is preferable to create a relaxation area on the balcony if it is combined with a bedroom. Place a couple of soft armchairs, a miniature table, a floor lamp - and you can always enjoy the comfort and silence in this corner of your home. Aroma lamps, shelves with books, portraits, photos and other things dear to the heart will help enhance relaxation. For the recreation area, it is advisable to use gentle muted tones of green, purple or blue.
Gym
Your own mini-gym is another good option for using additional balcony space. In this case, you can mount a wall bars on one of the side walls and put a mat for doing physical exercises.
If the balcony design can withstand heavy loads, then you should think about purchasing professional exercise equipment that you like. To maintain privacy while playing sports, it is preferable to use tinted glass.
Children's room
If a balcony or loggia is connected to a children's room, you can equip an excellent play area here or find a place to store all kinds of children's toys. At the same time, panoramic windows are undesirable here, and the entire structure must be reliably strengthened, insulated and glazed. This place should be safe, comfortable, reliable and cozy for children.
Another arrangement option is organizing a training area. For this purpose, you can bring books, a desk and school supplies here.
Additional guest room
The loggia can accommodate one or more guests.
If space allows, the loggia can be turned into a miniature bedroom where guests staying with you can spend the night. Place a sofa or lounger, place pillows, decorate the interior in soft colors and decorate the walls with everything that soothes the eye - paintings, panels, etc.
Color palette for an apartment of 25 sq m
The right color scheme for a studio is a harmonious combination of light colors with rich dark or “medium” elements, visually zoning the room with a balcony. Dark and bright accents can be created using:
- cabinets;
- armchairs and/or chairs;
- a dark sofa with light pillows or vice versa;
- curtains and other textiles;
- home appliances that are not hidden in an invisible closet.
The walls are made light, the floor - slightly darker, otherwise the floor and walls of the same color will turn the space into a visually closed one, thereby “reducing it”.
A white ceiling is better because a colored one seems lower. A suspended ceiling is undesirable in the design of a studio apartment, since 22-25 sq. meters with a balcony will not look spacious.
General rules
Every element in the apartment, from window sills to wall partitions and ledges, must be used rationally.
For example, you can use a wide window sill as a table, and turn the ledge between the loggia and the kitchen into a stylish bar counter, giving the whole interior a new sound.
The peculiarity of a studio apartment is the presence of several zones that can be separated, but this is at the request of the owner.
The main thing is that these zones do not differ in style and do not look like separate islands, breaking the interior into completely inconsistent components.
Floor-to-ceiling glazing will allow maximum daylight into your studio, which will visually expand the space. And curtains that are correctly selected in color and texture will transform the room and create a unique coziness in it.
It is better to order furniture to suit the individual parameters of the apartment, rather than clutter it with standard items.
The design of a studio with a loggia requires a correctly selected color scheme - this is one of the keys to success.
Remember that dark and overly saturated colors visually narrow the space, making it heavy and oppressive.
Refer to light and pastel shades, adding a few bright accents, but nothing more. The use of mirrors in the interior will also give the apartment space and individuality.
Let's move on to design options for a studio combined with a loggia.
Interesting solutions for your studio
Interior design ideas should follow a single style. When choosing a style for a studio, you need to consider three important points:
- Number of residents. A room for a single person, a childless couple and a family with a child is arranged differently, because it must meet completely different needs and requirements.
- Personal preferences regarding room functions. Is a work area really necessary? Is a place for entertaining guests required? What is the best way to equip a kitchen or a bedroom?
- Architectural features of the room. When arranging an apartment with a balcony in a new building, you need to take into account what kind of layout the developer implemented - standard or non-standard. If a studio is created from a “secondary” one-room or two-room apartment with redevelopment, the style is selected taking this circumstance into account.
The closest attention must be paid to zoning. If the residents of a studio with a balcony live in a cold climate zone, a hallway at the entrance to the apartment is very appropriate. A good solution is to install a large wardrobe here for clothes and shoes, which will simultaneously isolate the area from the rest of the room.
Kitchen design requires:
- take care of perfect ventilation;
- purchase a kitchen set according to the area of the zone;
- choose suitable compact equipment, preferably built-in.
Important: it is not recommended to place a washing machine in the kitchen of a studio apartment; it is better to place it in the bathroom. You can isolate your bedroom from other areas in a variety of ways. For example, build an upper tier and place a bed on it.
Loggia-kitchen
If the exit to the loggia is from the kitchen, then it is easier to use it as additional storage space, move a refrigerator, microwave there, or make a bar counter that will separate the cooking and relaxation areas.
Try not to demolish anything completely, as any drastic changes in the layout require additional documents and permits.
The loggia-kitchen is also convenient because in the studio layout the main room and the kitchen are usually connected, which means at least some enclosed space on a small 25 sq.m. not prevent.
It is better not to set up a full-fledged area on the loggia for doing all the kitchen work. It will be very difficult to fry, cut, cook if there is not much space. As an option, you can arrange a dining table on the loggia, if, of course, there is a beautiful view from the windows. Or place a table for preparation, and if you bother with the plumbing, you can also install a sink there.
Studio apartment in loft style
The loft style was born during the economic crisis. When the price of real estate increased while the income of industrial enterprises fell, their owners began to move production sites to the city outskirts. Abandoned workshops and warehouses began to be rented out for housing, after which they very soon fell in love with people of creative professions, especially those in need of spacious halls for galleries and large workshops. Accordingly, the center of bohemian life in big cities moved to lofts, and unusual housing became elite.
The loft attracts many artists, writers, musicians, cultural activists with the simplicity and “roughness” of materials associated with its “factory” origin. It creates the atmosphere of a spacious industrial room in the home.
Over time, several different trends have emerged in the loft style:
- Industrial or classic loft is a complete imitation of abandoned workshops or attic spaces using the cheapest materials and interior items.
- Boho loft is a style created precisely by representatives of bohemians, where, along with brickwork and communication pipes, there are large-scale paintings, modern functional furniture and handmade items.
- A glamorous loft is a fun combination of classic baroque furniture with the coldness of industrial spaces.
To decorate a loft-style studio, facade materials are often used - the walls are decorated with brick or stone masonry, and all electrical wires are displayed on the ceiling. Particular “refinement” is created by the use of metal pipes of different sections in the design, imitating communications.
Minimalism style
The function of minimalism is to equip your home only with what is really needed for life, eliminating excesses. Decorative elements for decoration are inappropriate here. The furniture has a laconic appearance, its decoration is kept to a minimum.
The design of a minimalist studio apartment with a balcony can be made dynamic through a contrasting color combination. Usually this is a black and white tandem or bright details in a white interior.
Due to the consistent design, the apartment will not be overloaded, but will take on a particularly free and spacious look. In addition to loft and minimalism, a suitable laconic style is hi-tech.
Photo of the studio loggia
Read here Large balcony: a lot of original design ideas brought to life, 150 photos
Did you like the article? Share 
