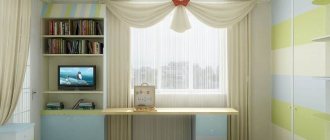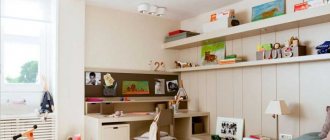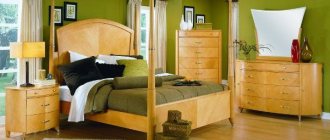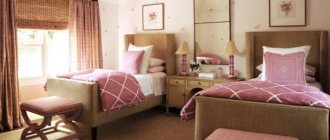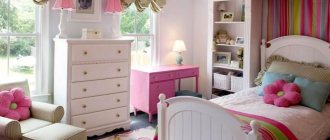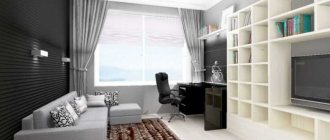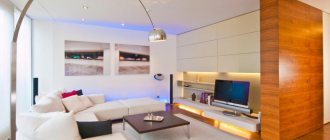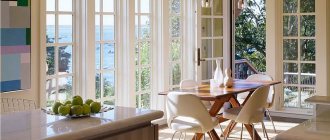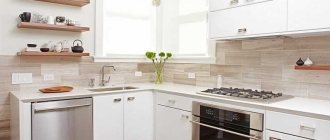Popular options
Based on the parameters of the room, furniture is arranged. Rectangular, square and custom shapes have different layouts. The main rule is to harmoniously combine a recreation area, a place for games and a school corner.
An elongated room with a corner door will allow you to place a rest area on the left side. A desk is installed opposite the bed, and on the side of the door there is a wardrobe or a training corner. The games area is located in the center.
A bed with a pull-out design, or a bunk option, will save space in a nursery for two children. This frees up space for storing items, or expands the space for hobbies. Separate beds must contain drawers for bedding. And a bookcase is attached to the top.
Furniture is selected in two ways: as a set to order or items are assembled separately. The prefabricated structure is functional, it saves space and is designed in the same style.
The kit quickly assembles the overall design. But this option is more expensive than standard options, and it will lose relevance as the child grows up. Individual details save the budget and allow you to replace and rearrange furniture as needed.
For two children
It is more difficult to arrange a small area for two residents.
If the room is designed for boys, then the best solution would be a bunk bed. This will save space. You can install a Swedish wall indoors, which the boys will be delighted with.
For two girls it is better to choose separate sleeping places. The podium will cope with this task perfectly. During the day it will become an excellent corner for games, and at night it can easily be transformed into comfortable sleeping places.
A nursery for two children of different sexes should be divided into parts. A separate area should be provided for each child.
To do this, you can use visual zoning, or erect a simple partition or put up a shelving unit. It is necessary that the room has a common area for games.
Design
To create the illusion of spaciousness in the interior of a children's room of 12 sq. m. it is better to choose light shades. White, beige, and light gray do the job perfectly, and they pair well with almost any palette. It is recommended to replace small patterns with plain paint.
And for illustrations, paintings or photo wallpapers, leave one accent wall. A dark slate board goes well with a light background, and it will allow the child to express himself creatively.
You should discard unnecessary furniture and use only necessary items to avoid feeling overloaded. We must not forget about safety and comfort. Folding and retractable mechanisms will save space, and teenagers love such options.
Room layout as you grow older
Design features when decorating a room should be taken into account depending on the age of the child. For children 2-3 years old, the color scheme in the room does not matter. The main criteria for decorating a nursery:
- safety and environmental friendliness of materials;
- no sharp corners;
- You should not buy expensive things that are difficult to clean and wash.
For preschool children, it is appropriate to decorate the room in bright colors. Decorating the design of a children's room of 12 square meters is welcome. m photos, toys, pleasant little things.
Schoolchildren develop their personality and character. When arranging furniture for this age category, you need to ask the owners of the room about their preferences. It is recommended to allocate space for certificates, photographs, and drawings.
It is important for a school-age child to have a place to study
Boy's room
The room for the boy is arranged according to age. For a preschooler, a spacious place to play is important. For schoolchildren there is a work corner and racks with shelves. The teenager should have a full-fledged sleeping place.
Children's design 12 sq. m in an elongated bedroom will successfully accommodate a sitting area near the window. The play area includes a warm carpet, children's furniture, a mini easel, toys and a toy basket.
Older children's rooms contain practical items. A sofa is installed, roller blinds are attached to the windows. The school corner contains bookshelves, a desk and a comfortable chair. The room is decorated in accordance with the chosen theme and style.
In order for a child to like his personal corner, it should be decorated taking into account the tastes of the resident. Children's rooms for boys are especially popular with themes of space, cars, superheroes and airplanes.
For a teenage boy, you should focus on a comfortable work area, a good place to sleep, and add shelving for storing personal items. The small bed is replaced with a larger one. The wardrobe is spacious and suitable for rooms with two children.
Each item should have its place, this will help maintain order in the room. Closed shelving will create neatness, and it is recommended to avoid ornaments. The interior design should be entrusted to the owner of the room; there is no need to impose your choice, much less criticize the boy’s preferences.
Furniture and ways to save space
In conditions of saving every meter in small-sized “Khrushchev” and “Brezhnev” buildings, transformable furniture is gaining increasing popularity. A book table, a bed-wardrobe and a multifunctional sofa skillfully combine two items in one and are appropriate in a child’s room. High-quality fittings will allow the furniture to serve for years.
Hanging shelves also help free up space. But their installation should be approached with special responsibility, installing the mount as safely as possible. When choosing a hanging height, do not forget to focus on the child’s height.
A bunk bed is indispensable for a room where brothers or sisters will live together. Such a sleeping place is also optimal for children of different sexes, who will share the territory between two. The second floor is considered more dangerous and is usually assigned to the eldest child, even if the difference between them is only a year.
But a two-story bed is also suitable for the only child in the family. On the first level of this design you can place a fairly spacious cabinet with a meter height. Such a bed will especially appeal to an active boy, who will have fun climbing the stairs to his sleeping place.
A corner desk also helps free up square footage. m and use the space ergonomically.
Girl's room
Photo of a child's room 12 sq. m. emphasize a certain fairy-tale world for a girl. Young ladies learn to build and model. Original design, every corner has its own purpose, functional furniture is a must. Massive details and heavy colors should be abandoned.
In a girl’s room, sharp shades with contrast are excluded. And dark colors are replaced by a light and positive palette.
Often parents try to create a gentle fairy tale for their princesses. Decorated in shades of pink, with an abundance of ornaments and lace. Children's room for a girl in 12 sq. m. should be decorated moderately so as not to look overloaded.
Experts advise focusing on one style and, taking into account the nuances, creating an interior. This is how the overall picture will look aesthetically pleasing.
Before carrying out work, you should take into account the girl’s favorite colors and, based on this, create a design. If you make a non-standard choice, you can apply your favorite shade in doses. Choose a neutral tone for the background, and create bright accents based on the child’s personal preferences. Items can be easily replaced if necessary.
The sitting area has a bed with a comfortable mattress. Drawers for bed linen are used as additional storage space.
Layout of a children's room for 12 square meters. meters
Even a small room can be furnished comfortably for a child.
The room can be visually enlarged using different textures and colors. If you arrange the territory rationally, it becomes possible to actually free up living space.
For one child
When choosing a layout, you should take into account the shape of the room and the location of the door. A standard children's room should include a sleeping area, a work area, storage space, and an area for games and relaxation.
The best option to equip a children's room for one child is to order a special design with a built-in bed, wardrobe, and work surface with drawers. This design:
- multifunctional;
- occupies a small area;
- looks interesting and original;
- designed in the same color scheme.
Compact design for a children's room
The ordered design is not cheap and after the child grows up it will no longer be needed. It can be given to someone or sold.
It is possible to compose the interior of a room from individual elements. This has a number of advantages:
- efficiency;
- the ability to rearrange the room;
- You can replace a piece of furniture with another if necessary.
A room with separate pieces of furniture
To prevent the room from becoming cluttered, it is recommended to choose only the most necessary furniture. All elements must be safe and comfortable. Products with retractable and folding parts are welcome.
For two same-sex children
Design of a children's room 12 sq. m is easier to arrange for two sisters or brothers. After all, children often have common interests, views, and games. The main question is the style of decorating the nursery. In this case, it is worth taking into account the opinion of small residents. It is important to arrange the furniture so that children can play together and not disturb each other during classes.
Preschool children need a large play area. This can be done by arranging the beds linearly or at an angle if it is not possible to purchase a bunk structure.
Schoolchildren need to arrange their room, focusing on the convenience of workspaces for doing homework.
Children's room for two same-sex girls
For two children of different sexes
To accommodate two children of different sexes in a small room as comfortably as possible, the space should be organized on a two-level plane. The optimal set of furniture includes the following elements:
- a bunk bed, the steps of which also serve as drawers for things. You can arrange an area for storing things under the lower tier;
- a narrow common table with a long tabletop, drawers and shelving;
- comfortable chairs with an adjustment mechanism;
- a pouf with a folding seat or a toy storage box.
You should not put partitions in the room; it is better to divide the room by zoning with a color scheme.
An example of a nursery design for children of different sexes
Room for two children
The main rule when planning a room for two children is the competent organization of personal space for each child. For children of different sexes, screens, shelves and sliding doors will serve as separators. For same-sex children, you can divide the room using color.
For a small room of 12 sq.m. It is recommended to combine a sleeping area using a bunk bed, or install a common desk. A spacious, symmetrical wardrobe will allow you to divide the shelves equally. But each child should have a separate bedside table for personal belongings.
Techniques for visually expanding a small room
Design of a children's room with an area of 12 square meters. m. suggests a visual expansion of space. Experts recommend the following rules for room design.
- Use light shades, especially on the north and east sides, they will make the room seem more spacious.
- Striped wallpaper is a common technique for “enlarging” a room. It is not necessary to “raise” the ceiling with vertical stripes and “lengthen” it with horizontal ones. A diagonal strip also works well, especially in combination with a laminate laid “on the bias.” Among the fashion trends in interior design for the 2016-2017 season is a stripe near the ceiling, along which light shelves are made.
- It is not customary to decorate a boy’s room with mirrors, which visually enlarge the room. But a narrow mirror insert on the cabinet door also “works” for these purposes.
- A pile of furniture “steals” space, especially if it is dark in color. It is better to choose compact options in light shades. Furniture should be comfortable and functional. Teenagers love furniture transformers, retractable and folding surfaces, as in the photo.
Marine style room for a boy
Bright children's room for a boy Blue children's room for a boy - A sky blue ceiling “opens up the sky”, expanding the room, especially when complemented by blue walls. Stretch ceilings with a “starry sky” effect and other dark options are an excellent decor for high ceilings.
- Wallpaper with a large pattern visually “splits” and narrows the space. It is better to use a large, spectacular element on one wall. Photo wallpaper on the end wall with a spatial illusion or a favorite character will “pull apart” the walls.
- “Sliding” of decorative elements from the ceiling onto the wall or the pattern of the walls continuing from above is also an effective technique for visually increasing space.
Green children's room for a boy
Children's room for a boy
Whatever techniques the parents decide to use, it is important that the children like it. All decorative elements should work towards the overall design and design style. Space, sea and automobile themes are most often chosen for the design of a children's room for a boy.
Features of age
The interior of a newborn's nursery is planned for the convenience of adults. There must be a crib, a chest of drawers, a changing board, a shelving unit and a convenient place for feeding the baby. There are thick curtains on the windows that do not let in sunlight, and there is a soft carpet on the floor for comfort.
For a preschool child, safety is important, and most of the room is cleared for a play area. Each toy should have its place in a suitable storage system.
For students, the school corner is a priority. Furniture must be suitable for the child's height. And on the table it is important to install a lamp with high-quality lighting. In a teenager’s room, additional seating should be allocated for receiving guests and a hobby corner.
Advice from a psychologist on decorating a nursery taking into account age characteristics
Baby's room.
A crib is often placed in the bedroom for ease of feeding at night. Nearby you need a changing table or chest of drawers with a clean blanket. The baby does not perceive the design of the room, but a sufficient amount of light is important, and the crib is not placed near the window. While the baby is growing up, his room is being renovated with lining made from eco-friendly materials that do not cause allergies.
Opposite the crib you can place a chair or a compact sofa for ease of feeding. But soon you will have to change the playpen bed for a sofa. When choosing how to decorate a children's room for a boy, you can use examples of design projects.
Bright children's room for a boy Interior of a children's room for a boy
In children under 3 years of age, gender identity is not expressed; it is not necessary to focus on a “boy” theme; it is better to choose a theme from fairy tales, books or cartoons. The baby's room should be bright and safe, because he puts everything in his mouth and touches it with his hands. The task of parents is to create a safe children's space. There is no need for bright colors in the interior, except for soft toys and pictures. If the room faces north, yellow or peach colored walls will compensate for the lack of sun.
Children's room for a boy
Interior of a children's room for a boy
Design of a children's room for a boy
