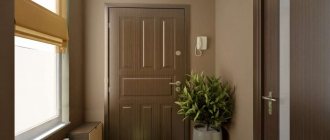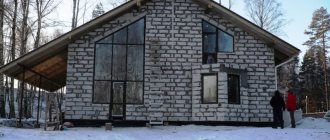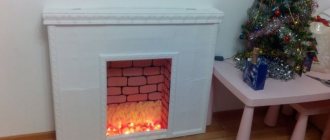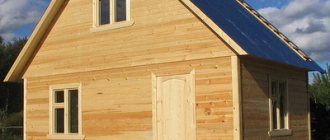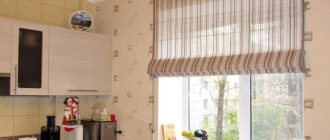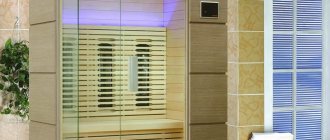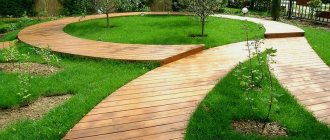Several options for stairs for the attic. Photo
Today there is a wide variety of building materials from which you can build a staircase. Some of them will be discussed in the article.
Selection of staircase options to the attic
The manufacture of a flight of stairs must begin with careful calculation and design to ensure comfortable movement, while taking up a minimum amount of usable space. The most common mistake in design is the incorrect choice of the site where the structure will be located.
You can make many options for stairs to the attic from wood or metal. In the photo you can see several options that will clearly show what the staircase looks like in real time:
- if you do not have the opportunity to install a permanent structure, then you can make an attached version. Such designs are used in country houses where people do not live permanently and there is limited space;
- folding. This option is very convenient as it saves space. Such a ladder will be obtained only when necessary;
- simple marching ones. Such options are considered the most high-quality and capital. They are characterized by increased safety, have a solid and attractive appearance;
- spiral staircases. This option is suitable for those houses where there is limited space, but the structure itself has very low safety and ease of lifting indicators. It cannot be installed in houses where small children or elderly people live. It is difficult to climb and descend;
- external. If it is not possible to install any of the options proposed above in the house, then you can try to build an outdoor option. It can be made from any material, but given that the structure is located in the open air, it is better to give preference to metal. No need to worry about the building's façade;
- Most often, such stairs only complement the overall picture, and if you add beautiful wooden railings, then the house will have its own zest. The main disadvantage of using such a design is the transition from the house to the second floor across the street and the systematic treatment of the material from which the stairs are made with anti-corrosion or anti-fungal agents. In winter, you will need to think about covering the steps with a special anti-slip material;
- ladder-hatch. With this option, the steps are easily assembled under the roof and hidden in a prepared hatch. For such a device to work, it is necessary to install spring mechanisms that will open the stairs with light movements. It is enough just to pull the hatch down and the spans will begin to unfold smoothly on their own. To make the stairs rise and fall conveniently, you can install automation;
- involute stairs. This type is considered the most beautiful and sophisticated. All attached photos indicate this. If you decide to assemble such a structure yourself, then you should know that it is very complex and without possessing certain skills, it is unlikely that anything will come of it.
Is it worth building a staircase for the attic with your own hands?
If you like to make exclusive things or do home renovations with your own hands, then making a staircase yourself will be the best option.
You can choose the required option based on the photos presented, where you can clearly see how the staircase is constructed, what materials it is made of and how much space it takes up in the room. But you should be very careful with the installation of the structure. Considering that the staircase must withstand heavy loads, be strong and stable, the best option would be to invite a specialist to do the work according to all installation requirements. Attic stairs, photos of which are attached, require care in fulfilling all the necessary requirements specified in the project.
How to choose the right place for the stairs to the attic
A very important issue in the construction of a staircase is the choice of location. When choosing a location, experts advise following these recommendations:
- the best option for installation would be a living room or hall;
- when choosing a design option, you should remember that the lifting should be comfortable and safe;
- you should not choose designs that take up a lot of space and look bulky;
- Very important in choosing the type of staircase to the attic are the dimensions of the floor height.
Installation of attic stairs
Arranging an attic allows you to increase the living space of a country house - you can arrange a children's corner, a workplace or a guest bedroom upstairs. However, first of all, you need to solve the issue of installing stairs to the attic. After you decide on the design model, drawings and plan for future work, take care of the correct assembly of all elements.
Development should begin with such details as stringers/strings, support posts, steps, platform/winder steps (this must be done according to calculations).
If you are making a wooden staircase to the attic with your own hands, then you should definitely understand the theoretical basis. The main structural components are the stringer, tread and risers (the latter do not bear any load and may be absent). A stringer is a supporting beam with recesses for steps, the thickness of which must be at least 5 cm and the width 25-27 cm. The tread is the horizontal part of the step. We chose the best Western casinos for tenge - Betway Kazakhstan.
Related article: Making a wooden ladder: calculations and instructions for self-assembly
Convenient staircase from the street to the house: main criteria
There are several basic criteria that an external staircase for a home must meet:
Comfortable movement. According to SNiP, the width of stairs must be at least 90 cm. Common sense also speaks about this - it will be difficult to go down or up a narrower passage. A width of 1-1.5 m is considered to be the optimal option. There are also certain recommendations on the size of the steps - the height and length should be in a ratio of approximately 18/30 cm. It is calculated that with this ratio, the descent and ascent will be most comfortable. An exception is made for fire escapes - their permissible step depth may be 10 cm less;
This is approximately how the parameters for the height and depth of the steps of a staircase are calculated. Source olestnicah.ru
Strength. This parameter, among other things, is influenced by the length of the stairs. For marching flights, for example, the number of spans is not limited by building codes, but there should be no more than 18 steps on each of them.
Sustainability. In addition to the staircase itself, if the building was erected recently, then you need to think about the shrinkage of the house. This is especially true for wooden cottages, for which external structures are done last.
Wear resistance
Since the staircase is external, this issue must be given special attention, because you always want repairs to be made as rarely as possible.
Safety. The design of the staircase should take into account who will walk on it - depending on the material, it may be necessary to provide ribbed ledges or rubber mats to prevent slipping, and whether the handrails will be low (the minimum permissible height is from 90 cm)
If there are small children who may be left unattended, then you should not leave a distance of more than 15 cm between the balusters, otherwise the child will be able to stick his head there.
Stairs to the attic: types and advantages
Arranging an attic space is very relevant, as it is not just fashionable, but also very practical. This is a very effective way to increase the area of your own living space. But a reasonable question arises: how will you get to the top floor?
Mistakes made when planning and installing a staircase can negate all the benefits of having an additional room.
Therefore, it is worth knowing that an ill-considered type of structure and its placement can absorb precious square meters.
Types of structures
Based on the type of structure, several main types of attic stairs can be distinguished:
Marching staircase with winder steps. Instead of a conventional turntable, this type involves the placement of special trapezoidal steps, facing the turning angle with the narrow side. This design requires much less space than the option with a platform. The comfort and safety of lifting are not reduced at all.
Single flight staircase. It is perhaps the easiest to make with your own hands. It is a single flight of stairs, with no turns provided. But this option is not suitable for every building. To make it comfortable to climb, the stairs must be fairly flat, and not everyone has enough space for this. In addition, for the required elevation angle, a room height of 2.5 meters is required. You will have to make a fairly long opening in the ceiling, which will reduce the usable area of the attic space.
Two-flight staircase with a platform. Well suited for large and medium sized rooms. The transition platform is made at an angle of 180, 90 or 120 degrees, making it easy to optimize the inclination of the rise, creating comfortable conditions for moving along the stairs. If you install such a structure in a corner, the space will be used more efficiently.
Compact spiral staircase. Such a staircase to the attic can be considered perhaps the most space-saving. Such an original design can become a real design solution, transforming and decorating the interior of your home. This device includes a main support column onto which the winder steps are fixed. There are such tiny models of such vertical projects that require no more than a square meter to accommodate. This explains their high popularity among owners of small buildings.
Ordinary folding ladder. This option is a simple and quite affordable way to climb into the attic.
The main and main drawback is, of course, not very convenient to use.
The stepladder will have to be folded and laid out again every now and then. In addition, such stairs cannot withstand heavy loads.
How then will you have to bring in the furniture? Taking it apart piece by piece?
Internal staircase
What is good about an internal staircase is its versatility. It can be used both permanently and temporarily.
We can say that the internal attic staircase is the most popular option. It will be the best solution, if, of course, the size of the home allows it. A beautifully made, for example, twisted or lace metal attic staircase can become a real decoration of the house. In addition, during the cold season you won’t have to go outside to climb to the second floor. The only disadvantage is a slight reduction in the usable area of the house.
External staircase
The external one has its own characteristic features:
If the attic floor has its own separate entrance, this allows you to divide the living space. This is especially important in the case when the tenant of the attic floor prefers not to disturb the inhabitants of the entire house by entering his floor. The external staircase does not take up useful space inside the building, which is important for houses that are not very large. It should be noted that thieves and swindlers often “watch” the external staircase: it is easier to enter the house unnoticed through it.. For a house in a holiday village that is not guarded around the clock, a compact internal structure is more suitable. guarded around the clock, a compact internal design is more suitable.
For a house in a holiday village that is not guarded around the clock, a compact internal structure is more suitable.
How to make an attic staircase (step by step instructions)
When making a small staircase to the attic, you must strictly follow all stages of this type of work. The correct location of the structure will expand the usable area of a private house. However, first you need to decide what model it will be, and whether you will need the help of professionals in arranging and building the stairs.
Building a staircase to the upper floor (attic or attic) is not as difficult as it might seem at first. But the main thing is that the homemade design meets all safety requirements:
- The staircase should not take up a lot of space, especially living space (does not apply to the installation of stairs at the entrance to the house).
- It should be located in such a way that the distance from the steps to the ceiling is optimal and allows free movement between floors (during construction, the total height of the floor must be taken into account).
- Climbing a wooden staircase should be as comfortable and safe as possible, and the steps should be reliable and of the correct height and width.
- If you plan to install a folding ladder, you need to make sure that every family member can use it without difficulty.
Choosing a place to install the stairs
The location of the staircase structure is important. The entrance to the attic can be either outside the house or inside. Compact spiral staircases are most often used to furnish an attic space (they are placed either in the hallway or on the street). This is an excellent solution for small country houses.
When determining the installation location of a flight of stairs, it is necessary to proceed from the parameters of the product, the purpose (temporary or permanent) and the availability of free space. All these characteristics must be reflected in the drawings and the finished installation plan.
The optimal solution would be to build a staircase in a separate or passage room. The advantages of this method include the ability to install any design.
On video: mistakes in designing stairs in a wooden house.
Related article: Stairs to the attic: which one is better to choose and how to install it yourself?
Calculation and drawing
The next stage of manufacturing an attic staircase involves calculating the dimensions of the structure and drawing up a drawing. When performing work, you must be guided by the established requirements that determine the permissible parameters of the product. Compliance with safety rules and special standards will allow you to avoid stupid mistakes, and also guarantee ease of movement and long service life of the ladder.
Here are just a few building codes:
- The width of the staircase structure should not be less than 80-100 cm. For two people to pass at the same time, this value can be increased to 150 cm, but for attic stairs this is a lot.
- The optimal width of the step is 20-30 cm, a convenient riser height is 16-19 cm.
- The slope of the flight of stairs can vary from 20 to 75 degrees. For a structure leading to the attic, the optimal angle of inclination is 40-45 degrees.
The above parameters are only suitable for standard size stairs. If such a design does not fit into your interior, then we recommend that you pay attention to the construction of custom-made stairs. This is quite an expensive pleasure, but this way you can avoid unexpected expenses, errors in calculations and installation.
To independently calculate the stairs, you first need to measure the distance from the floor of the lower floor to the floor of the second (attic floor). Based on the obtained indicator, you need to determine the number of steps; to do this, divide the ceiling height by the estimated riser height. To calculate the length of a flight of stairs, simply multiply the number of steps by their width. Based on the calculations performed, make a drawing and apply markings.
Parameters required for calculation
Separately, it is worth noting that if the opening in a private house is not intended for the construction of a staircase, then it should either be expanded or moved. Consult with specialists before starting work.
The procedure for assembling the stairs
Assembling a staircase is a labor-intensive and lengthy process consisting of several stages:
1. First you need to make stringers; for this it is better to take boards with a spare length. Mark the slots using a carpenter's angle and mark the places for cutting the steps. Next, the stringers are cut. The resulting elements must be compared with each other, otherwise the strength of the structure is sharply reduced.
2. The next step is cutting out the area beam. Its width is calculated as follows: the width of the stairs + double the thickness of the stringer. We make cuts in the beam, retreating 7-8 centimeters from the edge, after which we fix it to the ceiling using anchors. We install the stringers in the grooves and secure them with pins or dowels.
3. Now we move on to the installation of steps and risers. There are several ways to secure them (see picture below).
You have insulated the attic space, finished the walls and completed the installation work - which means it’s time to move on to the construction of the staircase to the upper floor. There is a wide selection of products on the market, but the best option in this case would be to make the stairs yourself. Give preference to simple models, and also take into account the features of the room and the purpose of the structure.
Making stairs using stringers and bowstrings (2 videos)
Simple and compact stairs (65 photos)
Metal Stairs. Constructions | Metal Studio In Domodedovo with regard to 85 Stunning Metal Staircases Photo — GooberzzDesigns of stairs to the attic often used options
At a minimum, we can distinguish five main designs of staircases to the attic, which are used in modern houses and are extremely popular. All of them are convenient and practical in equal measure and differ from each other exclusively in design details. Naturally, these very details of the stairs determine their certain advantages and disadvantages, which simply cannot be ignored when choosing.
- Single-flight staircase to the attic in a private house. An ordinary flight of stairs without turns is a very simple design for self-production. The only trouble is that it does not fit in every room - in order for such a staircase to be conveniently climbed to the attic, it must be very flat, and for this, the room in which it is installed must, in turn, be quite spacious. Also, the area of use of such a staircase is limited by the height of the ceilings - if it is more than 2.5 m, then the optimal angle of inclination (30-45 degrees) is problematic to achieve. And that's not all - this staircase design requires the creation of a long opening in the ceiling, which reduces the usable area of the attic.
- Double-flight staircase with a turning platform. It is believed that this is the most optimal staircase design, which can be used in medium-sized and large rooms. Such a staircase is manufactured with a rotation of 90 or 120 degrees - its transition platform allows you to optimize the angle of inclination of the staircase as much as possible, creating favorable conditions for a person to move along it. The most economical option for such structures is a two-flight staircase installed in the corner of the room.
- Single-flight staircase with winder steps. In this version of the attic staircase, the turning platform is replaced by rotating winder steps - a kind of attempt to connect the marching and spiral staircase. Such a staircase can be considered convenient only when the center of the winder step has a width of about 30 cm, which is not always possible to achieve in cramped conditions. Despite this, this type of staircase takes up less usable space than a similar product with a turntable.
- Spiral staircase to the attic. A super economical option - in terms of the fact that this type of attic staircase can take up minimal space. The most compact spiral staircase can fit in just one square meter of space, which makes it the most attractive option for small houses. It is not very convenient to move along such stairs - for comfortable walking on them, the width of the steps should be at least 0.6 m. Despite their efficiency, spiral attic staircases are considered the most dangerous, since it is very easy to trip and fall on them.
- Folding staircase to the attic. Let's say right away that this version of the attic ladder is the least convenient. Among the main reasons for this state of affairs, two points can be distinguished: firstly, stairs of this type are least suitable for frequent movement of people along them. And, secondly, they must be constantly folded and unfolded so that they do not take up space in the room. In general, taking all this into account, a folding attic staircase can be called a country option or a product for very infrequent use.
We will not impose our opinion on anyone, although we have probably already done this, providing a number of advantages and disadvantages for this or that design, but we will entrust the choice to you. The main thing here is not just to rush into the pool and choose a staircase of the design you like, but to make a sober calculation - at a minimum, it is necessary to take into account the existing circumstances and, based on them, decide on the most optimal design of the attic staircase.
Selection of material and preparation of tools
Since we are making a staircase on stringers with our own hands, we will use wood as the material. Metal structures are also good, because they are highly durable and have an attractive appearance.
But to implement such a project, you will need a welding machine and the ability to work with it. Coniferous and deciduous species are excellent for constructing wooden stairs. Thus, the most commonly used coniferous trees are:
The most preferable option is larch or cedar. These species have a chic appearance, are easy to process and are little susceptible to rotting. Spruce.
Also good lumber, but has a lot of knots. Therefore, it requires additional surface treatment. Pine is the most budget option. At the same time, its main advantage is ease of processing.
As for deciduous trees, oak is the leader, followed by beech and ash.
Helpful advice: Before purchasing lumber, check that there is no damage (cracks, chips, bends). Also, you should not purchase wood that has been damaged by borers.
In addition to wood beams, to build a staircase you will need consumables such as varnish, paint and screws. And, of course, to work you will need the following tools:
- wood hacksaw or circular saw; jigsaw; construction level; metal corner; pencil; drill; grinder or sandpaper; wood glue; paint brushes.
Before you start assembling the stairs to the attic with your own hands, you need to study the installation features of the structure and perform a competent calculation.
We use the space under the steps wisely
There are never too many storage systems - any owner of a house or apartment will agree with this statement. So why not use the space under the stairs to create cabinets, open shelves or closed cells to store the little things you need, and sometimes an entire wardrobe? Let's consider several ways to organize spacious storage systems under stairs, in the space of steps, which do not easily perform their function, but also influence the formation of the image of the room.
Depending on the size of the staircase and, accordingly, the space under it, you can organize small drawers under each step. So is a whole complex of storage systems, consisting of a cabinet with hinged doors, open shelves and entire racks.
Drawers located under the steps are spacious and very convenient from the point of view of using the storage system.
But when choosing such a design, it is important not to forget about the main function of the staircase and make moving along its steps safe and comfortable
Installation of steps
To build an attic staircase, you will need boards 30 mm thick. Steps with a width of 25-30 cm are cut from them. Boards or plywood are used for risers, since the load on them is minimal. The parts are adjusted to the stringers and connected according to the tongue-and-groove principle. A special wood glue is used.
Fastening risers using self-tapping screws
The steps themselves are installed next. Docking tenons are cut along the edges, which should fit tightly into pre-prepared grooves on the stringers, and therefore it is recommended to make them a couple of millimeters smaller than the hole in the sidewalls. For reliability, in addition to glue, nails are hammered in.
Assembling a turning staircase
Peculiarities
Different stairs have their own advantages and disadvantages. But there are also common signs that are characteristic of everyone.
Firstly, a staircase with a wide landing allows you to further increase the space used for living. This is very convenient, regardless of whether the family lives in the room is large or small.
If you choose a small staircase with narrow spans, then this, on the contrary, allows you to save space. That is why owners of small premises prefer screw or lifting models.
Secondly, a beautiful staircase and a properly decorated entrance to the room will become a real decoration of a private home. Wide steps and railings decorated with forged elements or carvings will perfectly complement the corresponding interior.
And finally, the stairs leading to the attic are a traditional element that does not become outdated over time. As many decades ago, they are used to decorate houses even with a small area.
Types of attic stairs by location
Staircase structures to the attic floor are divided into two types according to the type of placement:
- external
- internal
The external staircase to the attic is located on the street side of the building and provides us with a separate entrance. The construction of such a staircase structure is advisable if the owner of the room needs to get inside without disturbing the residents. In a small house, the staircase to the attic from the street will not clutter up the living space with its structure. To avoid unnecessary financial costs, it is best to design the entrance opening for the external staircase during the construction stage of the house.
The internal staircase structure is located inside the building, the most common placement option, since you have access to the attic space directly from the inside of the house. With the right choice of design and convenient location, such a staircase design can become the highlight of your interior.


