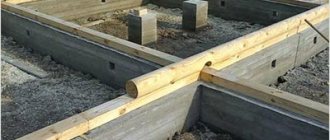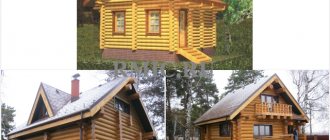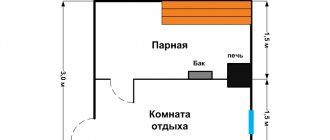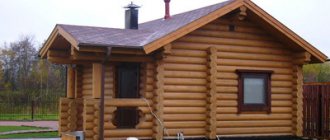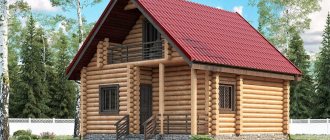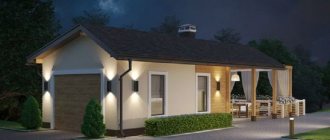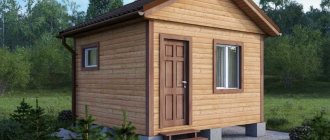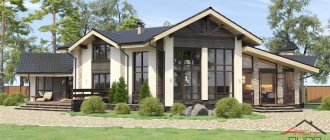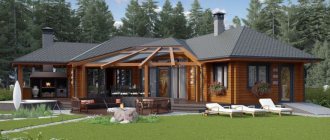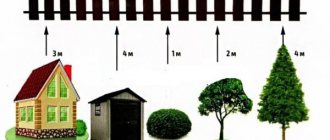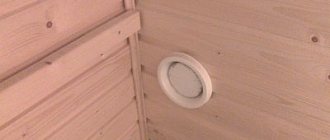One-story bathhouses made of timber or logs are a classic of the genre, the most common construction option, always popular with developers. The projects have significant advantages, including:
- affordable cost of building materials and work
- installation of an inexpensive foundation
- economical operation
— good thermal insulation properties of the log house
— resistance of the log house to external atmospheric influences outside and changes in temperature and humidity indoors.
Is it possible to build a bathhouse from aerated block?
Aerated concrete is cellular concrete with high porosity and the ability to absorb moisture. Therefore, for a long time it was believed that gas block was not the most suitable material for building a sauna. But the advantages of aerated concrete outweighed its disadvantages, and today not only small family bathhouses on private plots, but also large two-story bathhouse complexes are built from aerated concrete blocks. Of course, during construction, all operational features of aerated concrete are taken into account:
- The gas block easily absorbs moisture, and it is difficult to dry the room. The problem can be solved very simply: by providing good ventilation. The easiest way is to choose a bathhouse design that has large windows located opposite each other. After washing, just open the windows and the room will quickly dry out in a draft. In this way, both a small sauna and a large aerated concrete bathhouse 6 by 6 meters can be dried.
- In a bathhouse made of aerated concrete there will be no characteristic woody smell. Indeed, when heated, a gas block will not smell like natural timber, but interior wood trim will help give the sauna a “woody” feel. Both chamber-drying timber and inexpensive lining are suitable for this. A gap of 5-10 cm must be left between the gas-block wall and the wooden finish for ventilation. This should be taken into account when choosing a project. For example, the useful area of a 4 x 3 bathhouse made of aerated block will be 15% smaller due to the gap arrangement.
- Need for waterproofing. Considering that we are talking about rooms with high humidity, it will be necessary to do effective waterproofing between the foundation and the walls, between the floors (if a two-story bathhouse project is chosen), between the roof and the walls. The durability of the structure will depend on the quality of waterproofing. Two undeniable arguments can be made here. First: even if the bathhouse was built from moisture-resistant brick, you would still have to do waterproofing. Second: a turnkey bathhouse made of aerated concrete, even with the most expensive waterproofing, will be much cheaper than one made of timber or brick.
Expert opinion Vitaly Kudryashov builder, aspiring author
Ask a Question
So, we can conclude that, like a residential building, a bathhouse made of aerated concrete is a reality. All existing shortcomings of this material can be easily eliminated with the right approach to construction.
Advantages of combined construction
The development of projects for houses with a garage and a bathhouse reflects the modern concept of low-rise suburban construction. The classic layout of a suburban area, which includes a residential building, a Russian bathhouse located in the distance, a gazebo for relaxation, and a separate garage located at the entrance to the territory, are becoming a thing of the past.
Finnish bath complexes, houses with an attached garage of classic American construction, had a great influence on private housing construction.
Projects of large houses and mansions that combine rooms of different functionality under one roof: living rooms, a garage and a bathhouse are gaining more and more followers. Thanks to modern materials, the implementation of such projects is not difficult.
Layout of a plot of 6 acres with a house and a bathhouse under one roof
Projects of houses with a bathhouse and a garage have a lot of advantages:
Variability
When combining a bathhouse and a garage on the plan under the same roof with the house, several options for the location of the premises are possible:
- The bathhouse and garage can be located on the ground floor, and the residential building on the ground floor.
- If you plan to build a one-story house, then all rooms can be placed in the same plane.
- It is possible to build a house on several floors, with a bathhouse and a garage located in the basement or on the first floor.
Comfort
One of the main advantages of combining residential premises with a bathhouse and garage is the convenience of the owners. The car is put in the garage, and the owner, one might say, is at home. It's the same with the bathhouse. There is no need to dress specially, go outside to heat the bathhouse, or return home steamed.
An example of the layout of a house with a garage and a bathhouse under one roof
The owner of the house can create a home spa in the bathhouse, and while waiting for the results of the procedures, move freely to the kitchen to drink tea without fear of prying eyes. And the homeowner himself will be able to combine a good steam in the company of friends with a small feast in the home kitchen or dining room.
Saving site area
For a small plot, a two-story house is appropriate, with a bathhouse and a garage on the ground floor or in the basement. This way you can free up enough space to create recreation areas, greenhouses, beds or designer landscapes for your garden and plot. But if the house plan involves placing all rooms on one floor, the space savings will be insignificant.
Rationality and benefit
When combining premises: the house itself, the bathhouse and the garage, they can be equipped simultaneously and at much lower cost.
An example of placing a bathhouse and a garage on the site of a two-story house
- Heating, water supply, and sewerage systems are much easier to install in a single concept than to connect communications to each building separately.
- When building a bathhouse, you can save on a rest room, which can be successfully replaced by a home kitchen.
- In the built-in garage, it is possible to allocate space for a boiler room or boiler room.
- With proper design, you can use a sauna stove as an additional source of heating for your home.
- The combined option will reduce the cost of the project due to the presence of adjacent walls.
- A two-level project will allow you to save on building a foundation and roof.
Advantages of aerated concrete baths
Now let’s look at the advantages of building turnkey aerated concrete baths:
- Projects and prices. The construction of even a large aerated concrete bathhouse with a terrace, enclosed veranda or attic will not be burdensome on the budget. Prices for standard projects start from 5,000 rubles, and in some cases the project can be obtained for free.
- Heating rate. Aerated concrete blocks heat up quickly and retain heat well. You can heat a gas-block steam room in a couple of hours, while heating a brick sauna takes 6-7 hours.
- Resistant to mold and rot. Wooden saunas suffer from these “illnesses”. The gas block is not susceptible to rotting and mold, so you don’t have to worry about a healthy microclimate.
- Light weight. Aerated concrete blocks are a lightweight material, so the structure does not need a reinforced foundation. For a small 3 by 3 bathhouse made of aerated concrete, you can use a non-buried concrete strip only 20 cm wide as a base.
- Non-flammable and environmentally friendly. The presence of a stove requires special fire safety measures. Aerated concrete is a non-flammable material that is resistant to fire and prevents its spread. When heated, the blocks do not release toxins.
Disadvantages of a house combined with a bathhouse and garage
We have already discussed the positive aspects, however, such a project has not only advantages, but also disadvantages. Before starting construction, you need to evaluate them, weigh the pros and cons, and make a final decision. As for the disadvantages of combining a residential building with a garage and a bathhouse, these include:
- Fire danger. Probably, this drawback is the most important, frightening and dangerous, because a bathhouse in such a complex can become a source of fire. The thing is that a bathhouse is a fire hazardous object that poses a constant threat and is often located separately. At the same time, modern building materials minimize risks, the main thing is to follow all instructions and fire safety regulations, using the correct insulation. In addition, it is important to monitor the exit of chimneys. Another safe solution is to use an electric sauna device.
- Additional work. A house combined with a garage and a bathhouse requires a special approach and competent design. Person. A role should be given to vapor barrier, ventilation, waterproofing, fire safety and noise protection. Otherwise, high moisture will cause damage to the house, because dampness is the primary source of fungus, mold and lung disease. In addition, rotting finishing materials and falling wallpaper are a terrible sight that you wouldn’t want to see. Ventilation and sound insulation should protect against car noise and odors of combustible materials (gasoline, gas, diesel fuel).
- Limitations on the choice of materials. It is worth noting that the construction of a combined house with a bathhouse and a garage excludes the use of wood. For the construction of such a complex, it is best to use brick or block materials. Wood can only be used for interior decoration.
Aerated concrete bath projects
A bathhouse or sauna is a standard structure, so owners rarely order an individual design, but choose a faster and more affordable option - a standard turnkey aerated concrete bathhouse project, the price of which starts from 5-6 thousand rubles. The project contains architectural and design solutions, information about the object: area, materials, layout, drawings. An obligatory part of the design documentation is an estimate, which describes in detail what the final cost of the structure consists of.
We suggest considering several universal projects for an aerated concrete bathhouse located near the house:
Small sauna up to 20 m²
A compact 4 by 4 bathhouse made of aerated concrete is suitable for a small area. The structure is designed for 4-5 people. The steam room in such a bathhouse is small - no more than 25% of the total area, another 25% is occupied by the shower and washing room (room for storing equipment). The rest room is combined with a dressing room. In some cases, this is inconvenient, so you can consider a 5 by 3 bathhouse project made of aerated concrete. Such a structure will have a rectangular shape, so the rooms will be located one after another: room - dressing room - steam room.
Standard bathhouse made of aerated block 6 by 6
A large building that can comfortably accommodate a company of 8-10 people. Often, having the opportunity to build a large building, future owners choose a bathhouse project made of aerated concrete with a terrace or open veranda on which a barbecue or barbecue is installed. The design of a 6x6 bathhouse made of aerated concrete, in addition to a steam room, shower and dressing room, may include a separate room with a shower, jacuzzi or even a bedroom where you can relax after water treatments. Having the opportunity to make a large building, you should not limit yourself to a standard 6 by 6 meter aerated concrete bathhouse project. Consider options with other sizes. For example, a 6 by 4 bathhouse made of aerated block will be more preferable for a rectangular area.
Bathhouse 6 by 3 made of aerated concrete on 2 floors
A two-story sauna with an attic made of aerated concrete is already a full-fledged recreation center. On the ground floor there is a spacious steam room, a dressing room, a wardrobe that can be divided into male and female parts, showers, a jacuzzi, and a swimming pool. This is exactly the design of a 5x7 aerated concrete bathhouse on 2 floors that should be considered by those who want to equip several recreation rooms. Recreation areas are located on the attic floor. This could be one living room plus one bedroom or several separate bedrooms.
How to save on construction
Some owners of tourist complexes really like the designs of one-story bathhouses combined with bedrooms. These options are perfect for comfortable rest and relaxation. In single-level structures there are no stairs that take up space. In the free space you can arrange a library, put a small billiard table or upholstered furniture.
Guest houses will also appeal to those who do not have a lot of finances. This is quite acceptable for a dacha or summer house, as it saves space on the plot of land. Even taking into account the total area of the building, this solution is convenient and profitable. To build such a structure, one foundation is needed. Our catalog contains many successful architectural options. Among a variety of projects, you can easily choose the desired area, layout, and additional premises.
Projects of one-story baths - prices from 8,200 rubles.
| Projects of one-story baths | Prices |
| Project of a one-story bathhouse “B-010” | 9,000 rub. |
| Project of a one-story bathhouse “B-012” | 11,000 rub. |
| Project of a one-story bathhouse “B-014” | 9,000 rub. |
| Project of a one-story bathhouse “B-015” | 15,000 rub. |
| Project of a one-story bathhouse “B-017” | 15,200 rub. |
| Project of a one-story bathhouse “B-018” | 12,000 rub. |
| Project of a one-story bathhouse “B-019” | 11,500 rub. |
| Project of a one-story bathhouse “B-025” | 15,000 rub. |
| Project of a one-story bathhouse “B-029” | 12,000 rub. |
| Project of a one-story bathhouse “B-030” | 10,000 rub. |
Project selection
When choosing a project for a bathhouse made of aerated concrete with a relaxation room, a terrace or for a modest sauna 4x4 meters, consider the following:
- The minimum area for 1 person is 2 m², the optimal is 3-4 m².
- When calculating the area, take into account the thickness of the gap between the gas block wall and the wooden cladding.
- It is better if the shape of the structure follows the configuration of the site.
- The presence and location of windows, doors, installation location of the stove, plumbing.
- If a boiler is used for heating, the design must include a boiler room.
- The stove must be located so that an efficient and safe chimney can be organized.
Expert opinion Vitaly Kudryashov builder, aspiring author
Ask a Question
The construction of turnkey aerated concrete baths and projects at prices affordable for ordinary consumers are offered today by many companies. Even if you decide to build a bath structure yourself, it is better to take a standard project that has passed a technical and fire examination.
Projects of one-story baths
Having a beautiful house, land owners often want to build a strong, reliable bathhouse. This building allows you to relax and take a break from the working week. The catalog presents a variety of projects of one-story baths of different sizes and layouts. There are structures built from different materials:
- wood;
- bricks;
- panels;
- on the frame, etc.
Depending on the desires and preferences, the client can choose any option he likes. There are compact layouts and large-area designs. Standard drawings always include a steam room, a wash room, a dressing room or a bathroom. At the request of the customer, changes to the layout can be made and other rooms can be added.
How to build a bathhouse from aerated concrete
Construction can begin after the design of the aerated concrete bathhouse has been selected and the drawings and estimates are ready. If the selected project does not have a drawing of any node, it can be found on the Internet. It will be free, but we cannot guarantee its correctness. For example, consider the construction of a bathhouse made of aerated concrete according to a 4x6 meter project.
Materials, tools, drawings
The exact name of materials, their quantity and cost are indicated in the estimate, which is a mandatory part of the project. The materials you will need are concrete for pouring the foundation, waterproofing, vapor barrier, aerated concrete blocks, timber for the rafter system, window blocks, assembled doors, roofing, materials for external and internal finishing. As a rule, the estimate includes about 50-80 items. The tools you will need are a concrete mixer, tools for laying blocks and woodworking, and painting tools.
Drawings that you must have on hand before starting construction:
- floor plan + section;
- layout plan;
- connecting the foundation to the wall and installing the floor;
- method of laying and strengthening openings;
- installation of an insulated roof;
Foundation
For aerated concrete buildings, a strip foundation is erected on stable soils; on unstable soils, a pile-screw foundation with a reinforced concrete or metal grillage is erected. Type of strip base - shallow or shallow. Monolithic tape is made by pouring concrete mixture into prepared formwork. If it is impossible to wait until the concrete gains strength (28 days), you can lay the foundation from brick or rubble.
Walling
A 6x3 bathhouse made of aerated concrete with a wall thickness of 250 mm is a purely summer option. If you plan to use the structure year-round, then the thickness should be at least 400 mm. In the northern regions - at least 600 mm. For masonry, only a heat-insulating adhesive mixture is used. The use of cement mortar is unacceptable.
Roof
The roof must be light, fireproof and warm. The rafter system is traditionally made of wood. Effective waterproofing and insulation of the roof is mandatory. It is recommended to use polymeric materials such as “flexible tiles” as a roofing covering. They are more resistant to moisture than ondulin or metal tiles.
