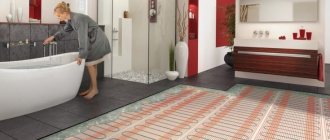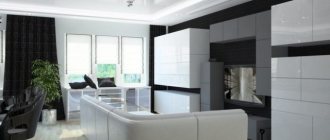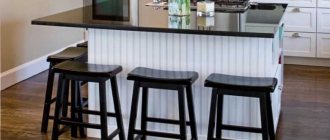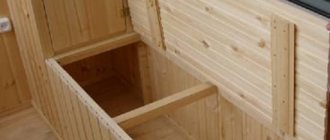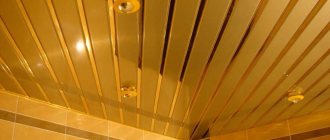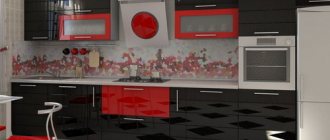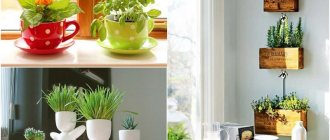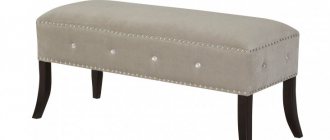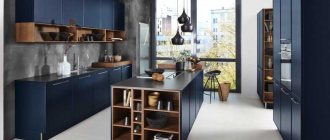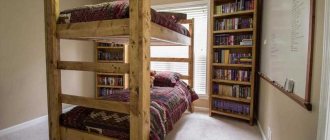What does budget kitchen mean?
Many people mistakenly believe that budget kitchens are low-quality furniture that looks outdated and is suitable for country houses or rented apartments. In fact, in appearance, products of this type are almost as good as more expensive ones. But due to some solutions, manufacturers reduce production costs, which allows them to offer an attractive price.
Main features of budget kitchens:
- Chipboard is most often used as a manufacturing material. In terms of strength and durability, this solution meets established standards; most often, problems arise with the outer coating, which imitates the structure of different materials. Often it begins to wear out after a few years, which greatly deteriorates the appearance of the kitchen. MDF is less common, as its price is higher.
- The furniture sets are small in size and functionality is limited. In them you will not find modern cargo systems, hinges with closers and other convenient additions, since they are very expensive. But you can install them yourself if you wish.
- Most often, the product design is standard; it is not individually designed furniture for a specific room. Mass production allows you to significantly reduce the price, but there may be problems with fitting it to the kitchen; you will have to think about how best to arrange the furniture so that it looks good.
By the way!
The manufacturer also matters - the more famous it is, the higher the price. But products from small companies will be noticeably cheaper with comparable quality.
Advantages of budget kitchens
To update your design, you don’t have to save money for renovations for a long time. It’s enough just to choose an economical version of the headset and replace the apron. The room will immediately be significantly transformed.
Budget kitchens have a number of advantages:
- with the help of inexpensive modular furniture, the interior changes radically;
- a budget kitchen has standard dimensions and fits harmoniously into even the smallest room;
- modular blocks allow you to create both straight and corner sets of furniture;
- mobile structures can be easily rearranged and thus change the interior without having to resort to purchasing a new set;
- The furniture is equipped with spacious cabinets and drawers.
The budget option for the kitchen design shown in the photo turned out to be very attractive, even sophisticated.
Choosing a kitchen style
There are many options here, so it will not be difficult to choose a kitchen design on a budget and with taste for any room. You should proceed not only from current trends, but also from your own preferences. Create a comfortable environment for yourself in which you will be pleasant and comfortable to be.
Most often they choose from the following directions:
- Classics never go out of fashion and are used by those who are conservative in their preferences and choose a restrained and at the same time cozy style. The decor can be enlivened by an original chandelier; the design colors are selected from natural ones; most often the furniture imitates the structure of wood or stone.
- Scandinavian style is ideal for kitchens with an area of 10 meters or less. White is most often chosen as the main color, which fills the space with light. Wood texture and textile additions are widely used. Simplicity and functionality are the main factors that should be adhered to when choosing specific solutions.
- American style is a combination of classics and minimalism. Paneled kitchen facades, retro-style plumbing fixtures, light and pastel colors in the design. If possible, the space is divided into several zones; brick-like tiles are most suitable for finishing the apron.
- Art Deco. A direction that creates a mood of luxury even when using inexpensive materials. He is characterized by a certain pretentiousness and ostentatious respectability. Contrasting color combinations are used, for example black and white, and furniture with catchy, sparkling facades is selected.
- Provence - an unusually cozy kitchen can be decorated in this style. The texture of natural wood is widely used; light and pastel colors are suitable. Natural textiles, porcelain, artificially aged decor and furniture that looks worn by time - all this creates a unique mood of the French province.
- High-tech is a futuristic modern trend, the leitmotif of which is convenience and functionality. No decor, only the necessary elements. Steel facades, modern materials, spectacular lighting are the characteristic features of the style.
- Loft is a popular trend that combines the comfort of a small kitchen and industrial elements. Brick or even concrete, which is simply coated with a protective compound, is suitable for finishing. You can also use various metal elements and wood.
By the way!
If you think through the concept in advance and stick to it, then even at low cost you can decorate your kitchen in style.
Cheap DIY kitchen renovation
When you need to renovate your kitchen, but your budget is very limited, you can use various design tricks. Firstly, experts advise choosing the loft style. It is ideal because you do not need to buy expensive finishing materials. Bare walls without decoration are the basis of this style. And with the right approach, the kitchen will look no less attractive than after an expensive European-quality renovation.
Secondly, it is worth considering restoration rather than replacement. This applies to both furniture and decoration. If you spend a little time, you can put the entire room in order, and at virtually no expense.
Experts recommend not starting renovations if the budget is not prepared. It’s better to wait a little, but make high-quality repairs that will last a long time and will delight you, than to save money, and after a couple of months see the same situation as before the work began.
Design of a small kitchen with an apron: budget-friendly and tasteful
In a small room, a kitchen apron can become the main design element that sets the mood for the entire setting. Therefore, you need to take a responsible approach to choosing its color, texture, size and other features. It is important to decide on other aspects that affect the final result.
Kitchen 9 sq.m: what it can be
First of all, you need to remember that for small rooms it is advisable to use light colors, as they visually expand the space. The type of surface also matters: glossy reflects light much better than matte. As for the interior features, the following techniques are most often used:
- Linear arrangement of furniture is suitable for elongated kitchens in which you need to allocate space for the dining area. In this case, most often all the elements are located along one of the long sides. It is very important to carefully consider every detail to ensure maximum functionality and attractive appearance.
- You can arrange furniture on both sides, and most often it occupies not all, but about half of the room. The second part is freed up for the dining area, which is important for a large family or when installing a soft kitchen set. There may be different layout options, it all depends on the location of the doors and windows.
- The U-shaped arrangement is suitable for rooms where a large number of household appliances are installed and you need to create a comfortable workspace. In this case, most often the dining area is located in the living room, since there is no room left for it in the small kitchen. Although sometimes one of the sides is made in the form of a bar counter, this results in a compact place for eating.
- You can use an extended window sill as a dining table, thereby saving space. In this case, it is important to correctly calculate its size; sometimes for reliability it is necessary to place a support under it.
- To design a kitchen apron, it is best to use rectangular tiles, which are positioned horizontally or diagonally. An excellent solution is an apron up to the ceiling; it looks stylish and makes a small kitchen look larger.
- Particular attention should be paid to lighting. Firstly, think over the light for each functional area separately, and secondly, you can use reflected lighting to give the room volume. Finally, built-in lighting of furniture or cabinets from the inside (if there is glass in the facades) gives the decor a modern look.
Advice!
Do not buy household appliances that are too massive - decide on the optimal size and do not exceed it.
Kitchen 12 sq.m.: photo
Despite the fact that the difference is 3 sq. m seems small, a kitchen of this size is much more convenient than a nine-meter one and allows you to realize more ideas. When planning your environment, keep a few helpful tips in mind:
- Try to use mostly light colors. The overall ratio with dark surfaces should be no less than 2:1. At the same time, it is better to make the floor darker; it visually enlarges the room without having a negative impact on perception.
- In this case, the layout options listed above are also suitable, but others are also allowed. For example, C-shaped with an asymmetrical arrangement of furniture on three sides. Another interesting solution is an island in the form of a table with a sink in the middle. It can be either small if it is used exclusively for cooking, or quite large when combined with a dining area.
- Consider the peculiarities of using the kitchen. If you cook a lot and often on it, you should pay attention to convenience and functionality, carefully considering the placement of each element. And when people drink coffee in the morning and cook occasionally, you can pay more attention to appearance or create a cozy place to relax.
- If the room is combined with a balcony, they are often combined by completely removing the partition or leaving part and installing a tabletop or bar counter. At the same time, a convenient niche appears, which is most often used for a soft corner or a cozy dining area along the window.
- It is very important to illuminate functional areas, use cool shades to ensure good visibility and make food preparation easier. Also consider decorative lighting to highlight certain areas and make the room appear larger.
One of the most voluminous elements in any kitchen is the refrigerator, so its location, size and color should be thought out in advance. An excellent solution is built-in models; they are closed with a facade, which makes the kitchen much more modern and attractive.
Where to start renovating a kitchen
This is a very multifunctional place in the house
As usual, the kitchen area is small, so it is very important:
- Arrange all household appliances and furniture in the most convenient and rational way.
- You also need to take into account that when cooking in the kitchen, fat and steam always splash out.
- All dirt is better washed off from moisture-resistant surfaces, so materials and furniture for this room should be moisture-resistant and easy to wash.
Of course, it’s not even easy to cope without professionals. So where to start renovating a kitchen?
- First you need to make a drawing or drawing of your future kitchen. This way you will quickly understand where and how to place furniture, what color scheme your kitchen will be in and what accessories you will need for its interior.
- After a sketch or project, it is necessary to calculate the materials needed for repairs. Here it is better to turn to specialists. They will help you make calculations, think through the placement of water supply, sewerage, replacement of sockets and electrical wiring.
- Then the dismantling of floors, ceilings, old communications, and the organization of proper ventilation begins.
- If necessary, replace the window system.
- Next, all communications are carried out, new partitions are erected, and the walls, ceiling and floor are leveled.
- When finishing the ceiling, you can use various suspended ceilings made of plasterboard, panels or slabs, as well as suspended ceilings. But the simplest thing is water-based water-repellent paint. Here you choose what is best and cheaper for you.
- For flooring you should use only waterproof materials - natural stone, tiles or linoleum.
- The walls in the kitchen must also be resistant to moisture, so they use either washable wallpaper or tiles, but tiles are better for the work surface. Although, you can also use laminate for the apron.
- Installation of household appliances and furniture is carried out after all coatings have fixed and dried well.
- A very important point when renovating this room is proper lighting of the room. To make it more convenient for the housewife to work on the work surface, you need to install fluorescent lamps located on hanging cabinets, and hang a lamp above the dining table. But if you have a high ceiling in your kitchen, then multi-level lighting will look very impressive.
- Then comes the stage of installing various accessories that will make your kitchen the most comfortable, cozy and unique.
It is necessary to take into account the convenient location of sockets for household appliances in the kitchen.
When planning any kitchen, you need to remember that the basis of the room is a working triangle:
- plate;
- fridge;
- washing.
These three objects should be at the closest distance from each other. Therefore, this point must be taken into account. Now the work plan has become more or less clear and you know where to start renovating the kitchen. And the rest depends only on your imagination and the size of your wallet.
Now let's talk about common mistakes.
Arrange furniture according to the working triangle, depending on the type of kitchen layout
Video:
Arrangement of a small kitchen
If the kitchen is small, then all the furniture and appliances may not fit in one row. In this case, it is better to use the corner type of furniture placement
It is important to take into account that the length of all sides of the workspace should be from 3 to 6 meters - these are the optimal values so that there is enough space and you don’t have to make a lot of movements when preparing food. Experts also advise that the distance between the sides of the kitchen triangle (sink, stove, refrigerator) should be approximately equal, and no more than 1.85 m
Work area location
The location of all lockers on the plan should be noted in advance. If you are planning to order a specific kitchen set, then it is better to measure all its parameters in advance and estimate how it fits into the kitchen. To draw up a design project, you can use simple programs and even mobile applications, in which all actions are simplified as much as possible: you only need to enter the parameters of the room and the parameters of the desired furniture.
There is also an original way to think about the arrangement of all pieces of furniture. A box is created from cardboard that will serve as a model of the kitchen. Naturally, it is necessary to adhere to the scale. Figures of furniture and equipment are also made from foam plastic to scale, and then all these parts are placed in a box until the ideal option is found. Whatever the method, the result should be a clear visual representation of what the future kitchen should look like.
Design options for budget corner kitchens
The corner layout is more suitable for rectangular rooms. It has a number of advantages - accessibility of all elements of the work area, compact arrangement of storage compartments, and the ability to install a large sink in the corner.
As for design options, one of the following solutions is most often used:
- L-shaped arrangement, when the furniture stands along two adjacent walls. Usually a refrigerator is placed on one side; the remaining elements can be arranged in different ways. If there is a window in one of the walls, it is worth considering how to organically fit it into the surroundings; in this case, a window sill is most often not installed at all.
- Corner option with a peninsula, when a small protrusion is made on one side. It can be used both for storing or preparing food, and as a relaxation area. For example, a counter and bar stools are placed there so you can have a snack or drink coffee in the morning. Often a sink or electric stove with oven is placed on the peninsula.
- Corner location with island. More suitable for rooms with an area of 12 square meters. m. An island can perform different functions, there are a lot of solutions, so it’s worth exploring modern ideas - there are plenty of photos and videos on the Internet. In this case, large-scale redevelopment with the transfer of communications is often required, which is not always convenient and requires large expenses.
- Corner kitchen with bar counter. In this case, dining and working areas are combined; most often they have different heights, but are made in the same style. It is very convenient if there is a large window on one of the walls or when the partition between the balcony and the kitchen is partially dismantled.
There are so many examples that it is not necessary to be a designer. The main thing is to take your time and look through as many interesting ideas as possible to find the perfect one.
How to choose the right façade for the kitchen: types
In the budget segment, the choice is not so wide, since expensive wood and many other modern solutions cannot be used. But there are many varieties that look great and are inexpensive:
- Laminated MDF and chipboard are a budget type of coating that can imitate any material. But the film wears out over time, becomes cloudy when overheated, and if the sun constantly shines on it, it fades.
- Painted MDF is a modern look that is attractive. The choice of colors is huge, the surface is smooth and shiny. But the most important thing is that if necessary, the facades can be repainted.
- Veneered chipboard or MDF. It looks like wood, since the surface is covered with a thin layer of wood, most often noble species. The main thing is to properly care for the furniture so as not to damage the top layer.
- Chipboard or MDF with plastic coating. Another modern solution that is inexpensive and looks attractive.
- Chipboard with acrylic coating. An improved film with a thickness of 2 mm, which is not afraid of temperature changes and is much more resistant to scratches.
Each type of facade coating has its pros and cons. In addition, the quality of workmanship is of great importance; if it is low, then the appearance will not be the best and the service life will be short.
Types of aprons, design ideas
The right apron for the kitchen is one of the main interior details. Designers consider it the second element after furniture in importance, and the first in functionality. After all, it is thanks to the kitchen apron that the process of creating culinary masterpieces and cleaning the workspace turns from an unpleasant daily chore into a creative process.
Much in the design depends on the style direction.
Typically, the following materials are used for an apron:
- plastic;
- MDF;
- tile;
- fake diamond;
- glass;
- mosaic;
- mirror surface.
The material must be resistant to such influences and not be afraid of regular cleaning.
Let's look at some materials in more detail.
Tile
Perhaps it is considered a leader not only in popularity, but also in its technical characteristics. The tiles are easy to clean, resistant to temperature changes, and are also not afraid of mechanical stress.
The big advantage is that this material is very easy to clean, which is extremely important for the kitchen space.
The indisputable advantage of tiles is the variety of options offered, which imitate almost any material: from wood and plastic, to metal and glass. Do you want your apron to look unusual? Use leather-like ceramic tiles or stone. The surface looks so believable that no one will guess that it is just ordinary ceramic tiles.
Light-colored tiles will reflect the light of the sun's rays and visually make the room even more spacious and bright.
Important! When choosing tiles for the kitchen, pay attention to its texture. A surface that is too uneven will “collect” dust and dirt, and this is unacceptable in the kitchen.
Ceramic tiles are a classic finishing option that will last for many years.
Another nuance that deserves close attention is the seams between the tiles. They are often made of porous material, which over time loses its original appearance and also becomes a haven of uncleanness. Thanks to modern technologies, this drawback is easily eliminated: first, the joints are smoothly grouted, and then they are coated with a special varnish composition.
The tile has impeccable moisture resistance and is not afraid of oil splashes and other contaminants.
Plastic
Another material worthy of the title of “public favorite.” Plastic is especially valued for its budget cost, light weight, and ease of installation. Its advantages are a stylish appearance and resistance to stains. Cleaning the plastic surface will not be difficult, the only caveat is that you should not use abrasive substances, as this will lead to scratches.
They differ from wallpaper, plaster and painting in that they do not require additional steps to prepare the surface.
Important! The plastic must be kept at a sufficient distance from the fire, since heating will lead to irreversible deformation.
When choosing a plastic apron, give preference to a solid sheet rather than one assembled from small fragments. Otherwise, during operation, dirt will accumulate in the seams, and it will be very difficult to get rid of it.
They tolerate kitchen conditions well with frequent temperature changes and high humidity levels.
Pay attention to the material from which the apron is made. Ideally, it should be polyvinyl chloride - the material from which the dishes are made.
The panels are better in terms of environmental friendliness and durability.
Glass
Glass aprons, which appeared relatively recently, have firmly taken their rightful place in the offered range of finishing materials for the kitchen.
Designers offer many modern ideas for wall decoration, including budget options.
Modern glass is no longer the fragile material we are used to. It has durability that is not inferior even to ceramic tiles! And the large number of original options offered simply amazes the imagination: flower arrangements, abstraction, fruits, or coffee, beloved by many - all this looks very natural and original.
An apron lined with mosaic tiles with a shiny surface looks gorgeous.
The only drawback of a glass apron is almost daily maintenance. There are always drops and splashes on the surface that need to be wiped off.
There are a lot of design methods.
But such an apron has many more advantages, in particular:
- high degree of strength. the glass undergoes special tempering, which means it is wear-resistant and impact-resistant (of course, within reasonable limits);
- quick installation;
- although care is required, there is no need for special products, a simple soap solution is enough;
- the price, of course, is higher than that of plastic, but combined with durability and aesthetic appearance, the cost is completely justified;
- drawings and photo printing on glass do not fade or even fade over time.
The main thing is to approach the process wisely, and not to use colors that will make an already small room smaller.
Photo tile
This know-how of our time, a real Euro standard, is gradually gaining its position. If you consider yourself a supporter of unique interiors, then this design (it could be a family photo or a favorite landscape) is definitely your option.
The working wall is most often decorated with tiles.
And caring for such an apron is exactly the same as caring for ordinary ceramic tiles. It is quite resistant to damp environments, as well as mechanical and chemical influences.
This material is used for aprons due to its many advantages.
There are only two drawbacks: first of all, the price - photo tiles are not a cheap pleasure. And secondly, this is the possibility of peeling off the printed layer. Most often it manifests itself in a cracked surface.
Materials for decorating an apron
If a budget renovation is being done, the cost of the splashback can be one of the highest. But you can also use cheap materials that will provide good results at low cost:
- Ceramics. You can find inexpensive tiles, for example, substandard ones - for the work area, ideal geometry is not as important as for walls or floors.
- MDF panels. Special elements can imitate any material, while they are easy to install and inexpensive.
- Glass. If you can’t afford the skins, you can use ordinary glass, on the back of which any image on the film is glued.
- Plastic panels. There are special options for a kitchen apron, and this is the most economical solution that will cost less than others.
- Laminate. You can use leftovers or buy 2 sq. m and just stick them on the wall.
- Paint for chalkboards. If you level the surface and apply this paint, you will get a very stylish and modern apron.
Advice!
Don't be afraid of unusual ideas. For example, wine corks, fragments of dishes or mosaic tiles, river or sea pebbles, etc.
Budget kitchen design: minimum costs for an elegant interior
Already at the stage of planning renovation work, it often turns out that a lot of money will be required to equip the kitchen. True, you shouldn’t give up on your plan. You can do a budget kitchen renovation, during which costs will be kept to a minimum, and the result will exceed all expectations. The main thing is to approach the matter responsibly and take into account a number of important nuances.
Disadvantages of cheap furniture in the kitchen
Inexpensive furniture has characteristic disadvantages that are inherent in almost all options. Be sure to take them into account:
- Care is required in operation. Temperature changes, high humidity, splashes of grease or oil - all this can damage a cheap coating and ruin its appearance.
- Requirement for care. It is important to constantly keep surfaces clean using gentle detergents.
- Short service life. This is the main disadvantage, since inexpensive furniture may look very good at first, but after just a couple of years the appearance deteriorates and nothing can be done about it.
- Not very high strength. This is especially true for chipboards - under impacts and loads, the boards crack and the fasteners are torn out. And due to moisture, the material can simply swell.
Decorating a kitchen at low cost is not difficult if you choose the right idea in advance. Remember that mass-produced furniture is several times cheaper than custom-made furniture. If you position it correctly and design the walls, floor and ceiling so that they fit perfectly with the set, the result will be excellent.

