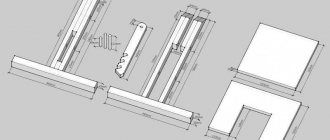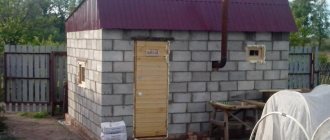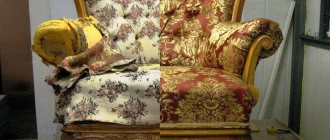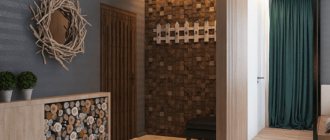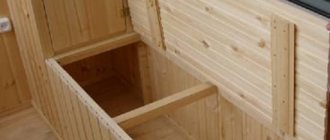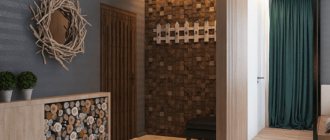The hallway creates the first impression of the apartment and the people who live in it. The beautifully designed entrance area communicates the homeliness and hospitality of the owners.
If the room is well planned, there is enough space in it to comfortably dress and put on shoes, help a lady take off her coat, put bags and shopping. Let's take a step-by-step look at how to make a hallway with your own hands.
Design project
First, let's analyze the planning features of the room.
DIY corner hallway: instructions, diagrams and drawings
The problem that arises when creating a corner hallway is that careful calculations are required; the slightest mistake can cost a whole sheet of material. First you need to take measurements and check the walls. If the surface of the walls is curved, then you cannot do without a common frame. Otherwise, the walls themselves can serve as a base to which you can screw shelves. The second option is more economical and simpler, but we will consider a separate cabinet, since perfectly smooth walls are very rare.
Choose the appropriate drawing based on the size of the room, the length of the walls and the proximity of the doorways. Consider the interior of the cabinet. According to the selected dimensions, make six main body elements:
- lower and upper bars,
- back walls (2 pcs),
- side walls (you can do without them, but the functionality of the cabinet will decrease).
Once you have the frame assembled, you can begin installing interior shelves, baskets and drawers, as well as hooks and rods.
The corner hallway can be equipped with doors on rollers, turning the structure into a corner wardrobe. But budget swing doors will also look good.
Hallway configuration
An elongated narrow corridor needs to be visually expanded. A sliding wardrobe with mirrored doors installed along a long wall will add air and light.
Painting the ends of the room in darker colors than the side walls will help visually shorten the length. Horizontal stripes will expand the space.
A small hallway will require a thoughtful, compact solution to save every centimeter. Mezzanines, narrow wall hangers, and folding shelves would be appropriate here. A corner cabinet will help save space.
A large hallway allows you to create additional storage areas for sports equipment: bicycles, skis, skateboards, and for household items: vacuum cleaner, ironing board.
Main types and drawings of sliding wardrobes with dimensions
The main function of a wardrobe is to store clothes, shoes and hats. There are several varieties of these designs:
- free-standing;
- built-in;
- corner.
Free-standing cabinets are massive and spacious structures with a complete set. They have walls, floors and ceilings, as well as doors. Such furniture can be easily disassembled, so if desired, it can be easily moved to another place. Cabinets with a corner design are suitable for small hallways with a square or rectangular shape. The back wall of them can be used to place shelves.
When making a built-in wardrobe in the hallway with your own hands, you should remember that, unlike previous options, this type of construction does not have ceilings and rear walls. The internal configuration consists of shelves, partitions, side walls and a door.
A sliding wardrobe is an indispensable attribute of any hallway.
For one person or a small family, a cabinet with two sections and one door will be enough. Inside you need to provide shoe boxes or special shelves, sections for hats, compartments for small items, as well as stands for umbrellas and hats.
Note! If the depth of the shelves is large, the distance between them should also be large.
When creating drawings and diagrams for the hallway with your own hands, you need to consider some points:
- the optimal width of the shelves is 80-90 cm (if the hallway is very cramped and small, this figure can be reduced to 40 cm);
- the crossbar for hangers is installed across the cabinet structure;
- It is imperative to provide decorative shelves for small items;
- the height of the structure must be at least 1.4 m;
- The height between the shelves varies between 25-35 cm.
In a large hallway, you can make a two- or three-door wardrobe, which is suitable for storing not only shoes and clothes, but also towels, magazines, bed linen, etc.
Drawings of a corner wardrobe with dimensions.
Design
It is advisable to design the hallway in the same style as the rest of the rooms. At the same time, the design can be diversified with artifacts that express the individuality of family members.
Posters or paintings placed in frames on a free wall will tell about your passion for art. An original banquette with ethnic motifs and exotic little things will communicate your love of travel.
Manufacturing instructions and drawings of a corner cabinet and a compartment
Having decided on the model of the future cabinet and its design, you need to make a drawing. To avoid doing this yourself, you can find a ready-made version online and make your own adjustments.
In addition to materials and diagrams, the following tools will be required for work:
- tape measure and pencil;
- construction knife;
- fastening elements (bolts, screws, self-tapping screws);
- furniture fittings;
- sandpaper;
- jigsaw or saw;
- screwdriver or screwdriver.
You will also have to purchase finishing materials and decorative elements to decorate the cabinet.
Floor repair
To repair the floor, the old covering is removed and unevenness is corrected with a thin layer of screed. Then a soundproofing or other underlying layer is laid, depending on the type of flooring.
Quite often, large-sized ceramic tiles or porcelain stoneware are used in the hallway. The solid material is resistant to mechanical stress and has various textures similar to natural stone and wood.
Another popular material is laminate, usually at least 32 washability class. These materials can be combined: the entrance area near the door is covered with porcelain stoneware, and the rest of the hallway is covered with laminate
A common covering option in the hallway is semi-commercial linoleum. It is also resistant to heavy loads and comes in a variety of colors and textures.
DIY hallways: useful information for a novice master
When creating the interior in the hallway, it is necessary to adhere to the basic principles, without which the entrance area will not be comfortable. Even if the room is compact in size, it should remain neat and roomy, and have an ergonomic and stylish design. All this can be achieved if you correctly develop a room design and display all the elements of the future furnishings on the hallway sketch.
The cost of homemade furniture for the hallway is several times less than ready-made furniture.
On a note! It is very important not to overdo the decor in the room, since the main function of the hallway is to store things. At the same time, you shouldn’t completely abandon it, otherwise guests will immediately form a negative opinion about the design of the house and its owners. It is advisable to maintain a balance between decorative and functional components.
Construction stores offer a wide selection of tools and materials for creating a wooden hallway with your own hands. Photos, detailed diagrams and drawings with descriptions will allow you to successfully cope with this task. Of course, you can always use the services of a specialized company, but making furniture yourself has its advantages. In this case, the choice of colors, materials and textures is unlimited.
Advantages of making hallway furniture with your own hands:
- the ability to create a stylish and original interior;
- furniture is made in accordance with the shape and size of the room;
- homemade designs are cheaper than factory-made furniture;
- learning new skills and gaining valuable experience.
An important advantage of making hallway furniture is the original and unique design.
Of course, creating homemade furniture is not without some disadvantages. Firstly, the result will not always meet expectations, since such products are not as perfect as store-bought versions. Secondly, the manufacturing process requires a considerable amount of effort and time. Thirdly, during the work a lot of dust and dirt is generated, so household members will be forced to stay in their rooms for a long time.
Ceiling repair
The ceiling is made of suspended plasterboard. You can hide electrical wiring behind it. Drywall allows you to beautifully play up the differences in protruding structures on the ceiling and highlight individual functional areas.
- Pool finishing: description of all types and features of modern finishing
- How an independent examination of construction work is carried out: an overview of all stages
Fasteners for the construction of frame houses: features of the right choice
A stretch ceiling will look beautiful in a large hallway. A glossy monochromatic surface visually increases the height of the room. A suitable pattern on the canvas will help complete the stylistic design of the interior.
The hallways of small apartments have a small height. The surface of a low ceiling is leveled with putty, cleaned and painted with water-based paint or finished with ceiling tiles.
DIY hallway: drawings and diagrams
2016-01-26 301
Contents
Sometimes the assortment in stores is striking in its monotony. Many apartment owners know that choosing furniture for the hallway is very difficult. If the room is small, then the cabinets simply do not fit into it or fill all the free space. But owners of spacious hallways also find themselves in a difficult situation - the presented models do not always meet the owners’ needs and often look ridiculous in a large room.
If you cannot choose a suitable cabinet, then do not be upset and think about creating the ideal furniture for the hallway with your own hands. This approach will help you save money and also get a model that suits you in all respects.
Will a novice “home master” be able to cope with such a task? Yes, the desire and availability of all the necessary tools and materials will lead you to a positive result. Of course, inexperienced craftsmen are better off sticking to the simplest models. But those who have made furniture more than once can create a real work of art.
To make it easier for you to understand complex work, we have prepared special instructions, drawings and diagrams.
DIY wardrobe
A home craftsman can independently make the main element of the hallway - a wardrobe. First, you should draw a sketch and plan where outerwear will hang, shoes will stand, and where hats will be placed.
The dimensions of all elements are determined in the drawing. To work you will need:
- furniture panels;
- plywood;
- furniture fittings;
- screwdriver;
- self-tapping screws.
Blanks from furniture panels are cut out according to given dimensions: side strips, base and shelves. A sheet of plywood is used as the back wall. The top cover must be overlapped. The entire structure is assembled using self-tapping screws, and wood glue is used for reliability.
Mark the location of the clothes rail. It should be located 4-5 cm below the top shelf. Now you need to screw the holders and insert the bar itself.
The doors are cut out of panels and each is hung on three hinges. Finally, the handles are attached and all surfaces are tinted with varnish.
Materials for the hallway: how to make the right choice
Many owners of houses and apartments, as well as novice craftsmen, are interested in how to make a hallway with their own hands, limiting themselves to minimal costs. It is not necessary to use natural solid wood to make wooden furniture. It not only has a high cost, but is also quite difficult to process. The construction market has a wide range, so you can easily choose inexpensive materials that are practical and of good quality.
In order to begin the process of decorating the hallway, you should carefully prepare and stock up on everything you need.
Experienced craftsmen and manufacturers often prefer laminated particle boards, which have many advantages:
- low cost;
- environmental cleanliness;
- high reliability;
- excellent strength characteristics;
- ease of processing.
Wood panels are lightweight, thanks to which, when making pencil cases, bedside tables and built-in cabinets in the hallway with your own hands, you can avoid reinforced fasteners, as well as eliminate some of the fittings. This material has many textures, which allows you to expand the range of design solutions. Plywood sheets are considered no less light and durable. They hold their shape stably, and their price is significantly lower than the cost of wood.
To reduce the cost of furniture as much as possible, you can resort to using MDF panels for the hallway. They are in many ways similar to chipboard, although the pattern of wood fibers on them is much worse, as is the quality of the material itself. On sale you can find MDF panels that imitate valuable wood species.
To make furniture for the hallway, it is not necessary to use natural solid wood; it can be replaced with a cheaper one.
Advantages of MDF panels:
- easy to process;
- are resistant to moisture;
- allow you to create many interesting furniture designs;
- fire resistant.
Good performance characteristics are characteristic of wood-fiber boards. High- and medium-density products are perfect for creating load-bearing parts for a do-it-yourself built-in wardrobe in a hallway.
Not only wood can be used to produce the front part of furniture. Glass and sheet materials, such as MDF or chipboard, are also suitable. In addition, laminated panels are used, and their surface can be regular, mirrored, or have a film coating.
Glass is often used to make the front part of furniture.
On a note! Mahogany is considered the most durable material. As an alternative, you can use Karelian birch or beech.
DIY cabinet in the hallway
A cabinet is made in a similar way, which can be adapted as a shoe rack or used to store various small items. The side parts are connected to the base and back wall using wood glue and self-tapping screws.
For drawers, ready-made guides are attached to the side strips. The boxes are assembled and inserted inside the cabinet, and then the top cover is attached.
The top of the cabinet can be designed as a seat. To do this, glue a piece of furniture foam rubber onto the top cover. On top it should be wrapped with padding polyester, and on top with beautiful furniture fabric. The fabric is attached to the lid from the bottom side with a furniture stapler. As an option, the seat can be made folding by attaching hinges to the lid and to the back wall.
The composition will be complemented by a mirror in a wooden frame, a stand for umbrellas and bags.
You will find more ideas in a selection of photos of a hallway decorated with your own hands.
DIY hallways: how to make stylish furniture yourself
It is not always possible to select furniture in a store that will fit into a limited space and meet the requirements of customers, so do-it-yourself hallways become the optimal solution for owners of city apartments. This does not mean that owners of spacious houses do not experience difficulties when creating the interior. This article will help you choose the best furniture options for the hallway and make it yourself.
To create a unique and harmonious environment, you can decorate the hallway with your own hands.
Photo of the hallway with your own hands
What furniture is needed for the hallway
The main rule for furniture in the hallway is that it should be roomy, compact, and have a neat appearance. There is no need to decorate it excessively. In addition to decoration, it has the function of storing things. You should carefully consider the size, the presence of drawers and cabinets. It’s better if there are more of them, but you need to start from the area of the corridor; there’s no need to overload.
The unusually shaped hooks on the wall, plus the shoe rack, look beautiful.
In the presence of a large hallway, a wooden bench looks original; it will add zest to the interior. A win-win wardrobe option, it will fit into any interior. And a wardrobe, if space permits, is an ideal solution; it is comfortable and roomy.
For small sizes, it is worth using:
- built-in wardrobes - take up minimal space,
- mirrors and light finishes will visually expand the space.
Required materials and tools
- saw or jigsaw,
- screwdriver,
- sandpaper,
- construction knife,
- furniture screws,
- roulette,
- corners,
- loops.
You will also need material for making a hallway . We recommend that you give preference to furniture board , since it is made from natural components without the use of synthetic resins. Such a shield is completely safe for the health of people living in the house. However, this material has a high cost.
common laminated chipboard is popular . It contains bonding resins, which can negatively affect the occupants of the house if the edges of the laminated board are not covered with edging. But at the same time, the material has a relatively low price and excellent characteristics (it is easy to work with).
Effective arrangement of the hallway
When developing the design and project of the hallway, it is necessary to take into account individual characteristics. If the family is large, then a small shelf for shoes will not be enough, which will create some inconvenience. If the size of the hallway is small enough, then all the beauty of the wardrobe will be lost, and it itself will seem too bulky, and it will be very inconvenient to use. In this case, it is better to install a corner hallway. Therefore, to begin with, it is worth deciding on the functionality of the room in order to subsequently furnish it correctly.
The right and interesting solution would be to place furniture near the longest wall of the corridor.
So, how can you make the corridor design much better:
- When decorating a corridor, dark colors should be avoided;
- Using linoleum or waterproof parquet;
- Placing furniture near the longest wall of the corridor;
- When finishing the ceiling, you can use spot lighting;
- When creating a project, individual characteristics should be taken into account.
How to make it at home. Step-by-step instruction
In order to avoid correcting mistakes made during the work when creating the hallway interior yourself, you need to think through every step:
We make a cover and a lower base from the shield, according to the dimensions. The sides, upper and lower bases are connected with fasteners. Continue as follows:
A larger cabinet is made in the same way.
Measurements, diagrams, drawings
Home craftsmen, both beginners and experienced ones, in order not to miss important details, need to decide on the dimensions and draw up the necessary diagrams and drawings.
Even in a small corridor there should be enough space to install the main elements of the hallway:
For a medium-sized room, a standard set of hallway furniture is suitable:
Furnishing a large space is the easiest thing to do. You can realize any design fantasies. To make a diagram, you need to measure the parts and draw everything on a piece of paper:
It is better to make a furniture project according to drawings that are posted on the Internet. You can draw a sketch of the hallway yourself, taking into account all the details.
Required tools and materials
Before starting work, you need to prepare the following tools in advance:
To assemble furniture with your own hands, you should pay attention to furniture panels, which are superior in quality to pine boards and other wood. They are made from environmentally friendly materials and provide stability to the structure. The downside is the high cost.
Filling
Having decided on the type and size of the wardrobe, we begin to develop the contents. This is the filling that is behind the doors. Since outerwear and shoes are usually left in the hallway, space is first allocated for them.
Inside wardrobe layout: two and three doors
Compartments for outerwear
For coats and other lengths of clothing, you will need a compartment where you can hang hangers. If the width of the cabinet is 60 cm or more, install a regular crossbar onto which hangers (hangers) are attached. It can be placed at shoulder level or slightly higher.
If the depth is sufficient, install crossbars
If the width of the wardrobe is 45 cm or less, you need to look for a retractable structure - transverse (front) rods on which hangers hang parallel to the door, and not sideways to it. Such structures are attached slightly above head level - it’s more convenient. You need to raise your hand and hang the hanger. Therefore, approximately at this level a shelf is attached, and a bar is already attached to it.
Rods for front placement of hangers
The height of these compartments depends on what you plan to store here. For raincoats, coats, fur coats, the compartments are 130-150 cm, depending on the height of the owners. Under jackets, jackets and more. for similar clothes, setting aside 90-120 cm.
With a wardrobe height of 220 cm or more, in one section, if necessary, you can place two compartments for crossbars with hangers. It is not the rod that is installed in the top one, but the pantograph. This is a crossbar with a mechanism that allows it to be raised and lowered.
Pantograph allows you to use space up to the very top
All this allows you to conveniently and compactly arrange your outerwear.
Shoe storage
The lower part of the wardrobe is reserved for shoes. To store shoes, it is more convenient to install mesh shelves rather than laminated chipboard. Firstly, such shelves have better visibility, secondly, dust and dirt do not accumulate on them, and thirdly, it is convenient to place shoes with heels.
Ideas for storing shoes in a hallway closet
In the photo you see special retractable systems for shoes. Mesh ones, those that are narrower, can be fixed two in one compartment: on the right and left walls. They are not very wide and there is even a small distance between them.
Instead of gratings, you can install several tubes or rods at a short distance from each other. Moreover, the rear tube should be slightly higher.
Another way to store shoes in the hallway closet
The height of the shoe compartments is determined based on the number of shoes. For some, two is enough, but for others, five will not be enough. What’s so convenient about a wardrobe in a hallway is that you can design the contents to suit your needs.
Shelves and drawers
At the very top of the structure - under the ceiling - they make an extensive department in which large, rarely used items are stored. You can also send clothes that are not worn this season. The height of this shelf is about 60 cm, but depend on the circumstances.
One of the options for planning a sliding wardrobe for the hallway inside
The remaining free space is filled with shelves and drawers or wire baskets. Here you can store hats, bags, mittens, gloves, scarves, etc. It is also convenient to have a compartment for umbrellas. It is especially needed for long cane-type umbrellas. Their distribution is arbitrary - whatever you think is more convenient, do so. There is only one caveat with the drawers. The compartment where they are located should be narrower than the width of the door. Only in this case will the drawers be pulled out.
Vacuum cleaner and ironing board
You can hide an ironing board and a vacuum cleaner in the hallway closet. These are two devices that are quite difficult to find storage space for.
Sliding wardrobe in the hallway: plan with dimensions
The picture below provides space for a regular ironing board. By the way, they are built-in, with a system of fastening to the walls. But in this case, you will not be able to move them to another room and will have to iron them in the corridor.
A suitable sized compartment is simply allocated for the vacuum cleaner. It can be specifically planned for an existing unit.
Read more about filling wardrobes here.

