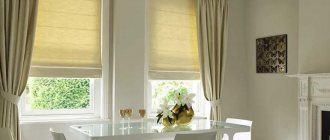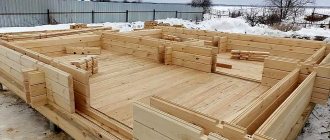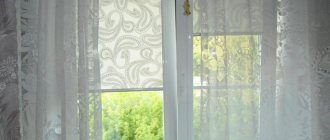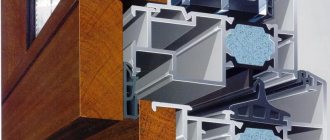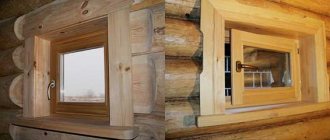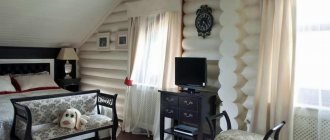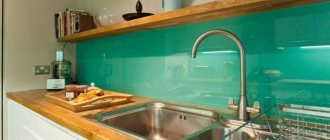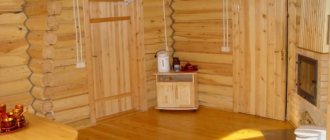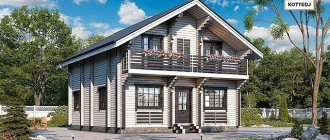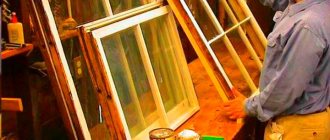Modern architecture offers new house layouts that can satisfy the need for comfort of any person. The P44T project provides for different forms of bay windows, due to which additional space appears in the kitchen. Properly furnishing such a room is a difficult task, but the appropriate style will help highlight all the advantages. How to divide the kitchen space and focus on the unusual shape? What to consider when choosing a design?
Advantages and disadvantages
Each innovation in construction has its own characteristics. Despite the variety of shapes, the properties of bay windows are practically the same. The main advantages include the following:
- additional expansion of space - the area of the room is at least 13 square meters;
- the ability to implement individual and creative design;
- separation of zones of different functionality or combination of a bay window and the nearest room;
- The presence of large windows allows you to make maximum use of natural light and significantly save on energy costs.
But there are also disadvantages to a bay window kitchen, which include the following:
- due to the large number of windows, heat loss increases, accordingly the amount of payment for utilities increases and there is a need for additional costs for thermal insulation of the room;
- a large glass area causes discomfort and a feeling of lack of privacy protection;
- a communication box complicates design development.
The main problems can be solved. For example, thick curtains or special coating on the windows hide the interior space from the views of strangers.
Kitchen layout with bay window P44T
A special shape in the form of a trapezoid, semicircle or triangle complicates the arrangement of the room. It is necessary to first determine the purpose of the protruding part of the facade. The bay window is mainly used as a dining area or for relaxation.
Dinner Zone
The most optimal option that allows you to get a high-quality interior and save money. There is no need to transfer communications, which takes a lot of time and forces you to increase installation and installation costs. There is also room in the kitchen for a sofa, bar counter and other furniture at the request of the apartment owner.
Main interior features:
- The table is selected in accordance with the shape of the ledge, preferably with the possibility of transformation, which leaves a lot of space and does not interfere with the approach to the windows.
- When choosing furniture, preference should be given to models with additional functionality.
- In order to highlight different zones in one room, when decorating the ceiling, you need to focus on the lines of the bay window.
- To increase comfort during long stays in the kitchen, you should consider heating or insulating the floors and windows. Family members will especially appreciate such forethought in winter.
Note! For a triangle-shaped ledge, it is better to purchase a round table for eating. It allows you to divert attention from the unconventional layout of the room.
Work zone
If there is no beautiful landscape outside the windows or the apartment is located on the 1-2 floor in a protruding plane, you will have to create a work area. This solution has its advantages:
- the tabletop is illuminated as much as possible during the day, which reduces the number of artificial lamps;
- during the cooking process you can see what is happening on the street;
- availability of large space for family gatherings and parties.
Before starting repairs, it is necessary to consider the installation of furniture and take into account the inevitable complications:
- The budget allocated for the arrangement should include the costs of relocating communications.
- You must first submit a draft of the future interior to the authorized body for approval.
- The floor level should be raised, which will reduce the height of the room.
- Furniture, especially kitchen units, are made to order to prevent installation problems.
- The installation of hoods on the ceiling is carried out with significant difficulties.
- The need to constantly clean the stove and work surface from dirt due to placement near a window.
- The appearance of mold caused by lack of access to radiators that are covered by furniture.
In order to prevent problems, experts recommend installing a worktop instead of a window sill and cutting special holes in it. To improve air circulation, barely noticeable slits are cut on the back wall of built-in furniture. For those who love bold solutions, combining a work surface with a dining surface is perfect.
It is better to place the stove and sink at some distance from the bay windows, since the glass will fog up when placed close. In a situation where a decision is made to leave the sink near the window, a pull-out type faucet is selected for it, which can be lowered down. To protect the window, it is recommended to purchase a special screen. If necessary, it is raised or lowered.
An important issue is the choice of lighting, which is complicated by the lack of wall cabinets. The problem is solved by using spots that need to be built into the cornice, or ceiling lamps on long holders.
Work area in the bay window
If the height of the window sill is about 1 meter, a table top is installed in the work area . This can be a monolithic surface or a custom-made countertop with holes for a sink, washing machine or oven. Its cost is higher than the price of a regular kitchen table, but this solution will create a multifunctional and stylish area in the kitchen.
It is recommended to install the kitchen set near the side walls. For rectangular layouts, a suitable option is to place the drawers along two opposite walls. They do not block the bay window as a source of natural light and leave space for free passage. If the kitchen is small, use several cabinets and drawers near one wall. To organize storage, they are supplemented with railings and hanging structures.
Attention! The location of the work area in the bay window requires not only financial, but also energy costs. Placing the sink near a window is not always a good idea: drops fall on the glass, making it dirty and untidy. There are also problems with the location of the hob: the glass sweats and streaks remain. Therefore, it is recommended to think through these points in advance.
Styles
When decorating a kitchen with a protruding part, subject to a number of conditions, you can use any design: from traditional to shocking modern.
Classic
This style looks quite appropriate in a bay window type room. Be sure to have a niche in the ceiling above the dining table and finish with antique molding. Calm shades with a complete absence of bright details are used. It is better to choose wood as a material for cabinets. The rest of the furniture is selected in light, preferably pastel colors.
Modern
A rather complex design that involves the use of various textures. The materials must be combined with each other and create a complete picture. Furniture is characterized by smooth outlines and asymmetry.
High tech
The style is not entirely appropriate for an area with a ledge. The correct lines of furniture do not fit well with the layout of the room. But the emphasis on built-in household appliances and the combination of glass and metal distract attention from the disharmony of lines. A space-style central chandelier in the dining area will look unusual and bold. Contrasting chairs will enhance the impression.
Provence
One of the best options, since the style is based on natural lighting, which coincides with the concept of a bay window. White and green colors with all sorts of shades are used for decoration. It is recommended to replace textile curtains with Roman ones, ideally with wooden blinds. A wooden grid is used instead of glass in cabinets for storing dishes.
A dining table with cracks will look noble. Curtains with a floral print, which is repeated in the upholstery of the sofa and on the furniture doors, will highlight the room and show the artistic taste of the owner.
Color solution
The choice of color depends on several factors: the style of decoration, the size and layout of the kitchen. For small spaces, white and its shades are suitable - creamy, beige, ivory, pearl. They make the atmosphere cozy and gentle, suitable for most styles - modern, classic, rustic.
If the kitchen is large, there are no restrictions on color. It can be brown, blue, purple and even black colors. It is recommended to dilute dark shades with light accents. For example, in a gray interior a white painting or a clock on the wall looks attractive; in black - a soft pink flower or a beige vase. The same rule has the opposite effect: a white interior can be decorated with black glossy dishes or a dark lamp.
It is recommended to use bright colors, such as red, yellow, green, carefully - think in advance about how they will combine with each other and with other interior items. It is recommended to use the three-color rule, according to which no more than three shades can be combined in one kitchen - one main and two additional ones.
Tips for arranging a kitchen with a P44T bay window
Regardless of the design chosen, furniture and other furnishings should have a shape similar to the ledge. The set is placed in the form of the letter L or in two rows. The U-shaped configuration is used if the bay window is a working area. The table is complemented by a small soft sofa equipped with storage niches. The design is made of blocks, the upholstery is made of materials that can be washed if necessary, for example, leather.
The choice of countertop plays an important role. If funds allow, it is advisable to combine it with a window sill or even replace it with a 1.2 m high bar counter. For curtains, only light shades are used; it is preferable to take light curtains or blinds that create an airy atmosphere in the room. Curtain rods are selected according to the desired design. For a classic interior, aluminum ones are suitable, which can also be hidden behind lambrequins. Modern options require the use of string cornices, but they are intended exclusively for tulle.
When choosing lamps, you should choose an option in which every corner of the room will be well illuminated. It is enough to use pendant lamps above the dining table; sconces with the ability to move are convenient in the work area. It is necessary to think in advance about ways to connect additional sources and adjust their intensity.
The presence of a bay window in an apartment opens up great opportunities for arranging a kitchen, but requires a special approach. Careful thought out of the interior, taking into account all the nuances, turns the room into a cozy place both for cooking and for communicating with household members.
Installation of plastic windows in houses of the P-44T series
The P-44T house series is a standard series of panel residential buildings, the ancestor of which is the P-44 series. Construction of this series began from 1997 to the present. It is found in different areas of Moscow and the Moscow region. It is distinguished by a successful layout and increased heat and sound insulation due to three-layer hinged panels with polystyrene foam insulation with a layer of heat-saving metallized film. Thermal insulation is equal to that of brick houses. Another distinctive feature of this series is the brick-like cladding; up to the second floor the color is gray with a stone-like cladding.
The number of floors is from 9 to 25, but 14 and 17 are more common. The number of entrances in the house is from 1 to 8. Each entrance has two elevators, a passenger elevator of 400 kg and a freight-passenger elevator of 630 kg; in buildings with more than 20 floors, another freight-passenger elevator has been added. There are 4 apartments on each floor: 1-room, 2-room and 3-room apartments with ceiling heights of 2.7-2.75 m. Almost all walls are load-bearing, which virtually eliminates the possibility of redevelopment. The apartments are equipped with heating devices with regulators and copper electrical wiring is installed throughout. Separate bathrooms, except for 1-room apartments. Sometimes attic floors are equipped for housing. Also in this series of houses, the windows come in simple, bay and half-bay windows. There are shortcomings in the quality of installation of external walls in some buildings.
The windows in this series of houses are presented in the form of a 2-hung window, a 3-hung window, as well as a 2-hung window with a bay window in the middle, a 4-hung window with a bay window in the middle, and a 5-hung window with two bay windows. Balcony block in the form of a door with 2 casement windows.
The City Windows company uses only high-quality German premium VEKA windows when glazing apartments. All Veka products have European certificates of conformity and are absolutely environmentally safe. The Veka profile is equipped with high-quality and reliable German ROTO fittings. This package is an ideal option, combining the highest quality and at the same time affordable price. Depending on your needs for sound and thermal insulation, Veka produces several types of profiles that differ in frame thickness, namely Veka Euroline 58mm and Veka Softline 70mm and 82mm.
In apartments, we recommend installing only double-glazed windows (3 glasses), since condensation may form in a single-chamber double-glazed window during the cold season. Frames can be covered with laminated film of different colors and textures, both on the outside and on the inside. Often the color and texture are chosen to match wood. This is especially common in houses of the P-44T series in bay windows.
The opening of the doors may vary. For ease of use, you can make all the sashes openable, and some of them are tilt-and-turn or some of the sashes may not open (blind).
Additionally, the windows are equipped with mosquito nets.
All work on installing windows and finishing openings in the City Windows company is carried out only by full-time, highly professional installation teams with at least 8 years of experience. Our company is responsible to the customer for all work performed and guarantees high quality on time!
