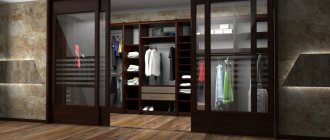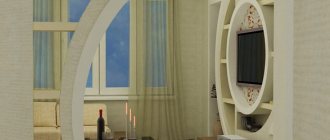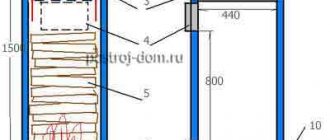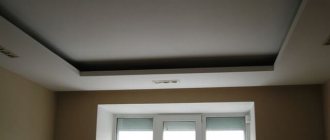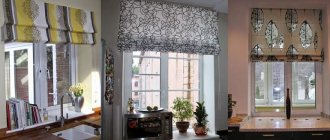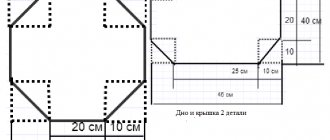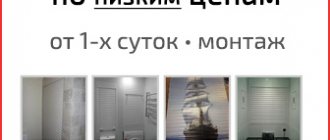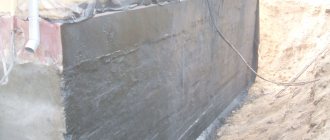Sliding partition structures are used in situations that require dividing living space into individual zones. This could be a small living space in a studio apartment, a narrow and elongated room, or an overly spacious room. Sliding partitions are suitable for zoning space in any room: they do not take up much space and add sophistication and completeness to the interior.
Types of partitions
Sliding-type partition elements are often mounted on a frame. But there are also all-glass options or made in the form of a plexiglass screen. The last type of partitions does not have a frame. They are usually made from fairly light and safe materials. Most often, tempered glass is chosen for glass false walls and partitions. Options for bulkheads on a frame consist of a metal, plastic or wooden base, filled with blocks of other materials - glass, wood, plastic, textiles.
According to their design characteristics, the following types of sliding false walls are distinguished:
- Thresholdless. They are equipped with a hanging system on top. A distinctive feature is the absence of a threshold. This allows you to safely install bulkheads in a house with small children and disabled residents.
- Rail. Made like sliding wardrobe doors or with doors that slide to the sides, they are easy to use. A guide rail (or several) is installed on the floor along which the canvas moves. Zoning with sliding doors perfectly saves space.
- Foldable. The accordion partition takes up virtually no space. The use of such partitions in small apartments helps solve the issue of separating a place for sleeping or a children's corner.
Additionally, there are movable sliding screens: during the day they are removed to increase the volume of the room, and in the evening they quickly delimit the space into zones.
Among the options that have recently come into fashion, it is worth noting radius systems and mirror partitions. The former help to make distinctions in interiors of great complexity, the latter visually enlarge the space, which is welcomed by the owners of a small living space.
Segments of sliding partitions can be straight or semicircular, and can be moved in one direction or in different directions, as necessary for zoning a room. The version of the semicircular partition element has the difference of an extremely smooth surface, since each part of the partition must butt flush with one another.
Various fittings are mounted on partitions as components. Often handles are installed by embedding them inside the canvas or directly on it. Sometimes locks, synchronizers and closers are mounted on the doors of false walls.
How to do it yourself: step-by-step instructions
When deciding how to make a partition with a door, you need to familiarize yourself with the progress of the work. They start with markings, including the place where the door will be located. In the area of the opening, reinforcement and more frequent placement of rack profiles will be required. If the frame structure will be installed from wooden slats, they must be additionally treated with fire retardants and antifungal agents.
Marking
In order to make a partition with a door, it is necessary to make markings on the floor surface, and then transfer all the lines to the walls and ceiling. It is important at this stage to think about where the door will be located. The square will allow you to display a line at right angles from the floor to the wall. In order to check how mirror-like the markings are for the partition with the door, you should use a plumb line.
Construction of sheathing
The first step is to install guide profiles that will define the contour of the partition. It is better to start working from the upper profiles to check their location using a plumb line. The guides are fixed with dowel nails; the frequency of their installation should not be more than 100 cm.
After this, rack profiles are installed, which should be positioned vertically. A distance of up to 60 cm is maintained between them. Self-tapping screws with a press washer are used to install the frame. Since the partition will be with a door, you will need to mark it with a guide profile. The height and width of the opening will depend on the door block. Maintaining verticality, you should make the opening width 2 cm larger than the door block.
The frame of the partition with the door must include racks on both sides of the opening. Additionally, reinforcement is carried out with a wooden block. Its cross-section must match the profile size. This technique for a partition with a door will provide additional rigidity to the structure, and will make the installation of the door better.
Partition materials
Sliding partitions for zoning a room are distinguished by a variety of design solutions and materials used, and a rich selection of decorative designs. The frame frame is made of wooden beams, metal or plastic profiles. Veneer, laminated particle boards, PVC plates, aluminum sheets, and various types of tempered glass are used for canvases.
Interesting design options are created by combining these materials. When selecting the components of a false wall, three factors are taken into account: style decision, individual taste of the owner of the room and functionality.
Advantages and disadvantages of materials used to fill such structures:
| Aggregate | pros | Minuses |
| Glass | Suitable for any interior design thanks to a wide range of patterns and patterns. Glass partitions with artistically frosted surfaces are at the height of fashion. They are created using sandblasting technology or laser engraving. It is also popular to combine frosted and transparent glass or a photo printed insert between two surfaces. | Does not cause a feeling of complete isolation. A combination of a wooden frame and glass inserts will help correct the situation. |
| Veneer or chipboard | Perfect for a study or bedroom in a classic style. They will add warmth and comfort to a spacious room. Eco-friendly and inexpensive. | Not suitable for small rooms - separated corners will seem dull and gloomy. Not resistant to moisture. |
| Aluminum | Lightness, practicality. This is a great option for a single person living in a small apartment. | Weak resistance to mechanical damage. |
| Plastic and plexiglass | Inexpensive, easy to clean and hygienic option. There are models in the form of vertical blinds. When assembled, they occupy a minimum of space, which is important for small rooms. | Over time they become brittle and may fade or yellow. |
Connoisseurs of environmentally friendly materials will be pleased with interior partitions made of natural wood, bamboo trunks, and natural fabrics.
When choosing an interior design and partition material, you should not lose sight of the decorative finish of the opening itself. In rooms decorated in the “minimalism” or “high-tech” styles, the opening is not decorated with anything - it merges with the walls. To achieve this, the rails are mounted flush with the surface of the ceiling and floor. The classic design involves framing the opening with the same materials that were used for cladding the structure or cladding the frame.
Design of room partitions: photos of impeccable solutions
There are dozens of options for using partitions in a room to delimit space. If you are not entirely confident in your design abilities, use a photo of the partitions in the room as a sample. Numerous options for successful ideas for using structures will become an example for creating a unique and most comfortable interior.
Wooden sliding partition between the bedroom and living room
Decorative finishing of openings is important when using sliding systems. Borrow ready-made examples of matching the decoration of the opening to the existing style direction. If there is a modern minimalist style or a high-tech line, then, in most cases, the opening should be left without a frame and decorated identically to the walls. For such cases, the installation of the guides is carried out flush with the ceiling surface.
Traditional stylistic trends are characterized by the use in the design of the opening of the same materials from which the sliding partitions are made. You should order a ready-made kit for decorating the opening along with the sliding system. Photos posted online illustrate the use of a corresponding decorative cornice to disguise the mechanisms of sliding systems.
The available photos of glass sliding doors and partitions will help you decide in which cases you should choose frosted, transparent or stained glass. Examples of designer-appropriate use of sliding partition models to transform a room will help you choose an option that will not overload the interior with an inappropriate design.
A lightweight plastic partition with a roller mechanism allows you to create a cozy and relaxing atmosphere in the bedroom
Types of sliding mechanisms
For sliding partition elements, both built-in and hinged mechanisms are used. The first of them is invisible to the eye, and the second is usually hidden behind a decorative screen. The correct choice of mechanism is extremely important, because it ensures soft opening and closing and durability of the structure.
What options are used for installing sliding partition elements:
| Mechanism | Design features | Flaws | How to fix it? |
| A suspension consisting of a roller system and a pencil case. | Used in non-threshold structures. A high-quality roller system can withstand heavy loads. But different options are designed for different partition weights, so when choosing a mechanism you need to take into account the type of material and weight. Otherwise it will quickly fail. | Rocking of the loose lower part of the partition. | Installing flags at the bottom end of the sash; staples covering the bottom of the canvas; web movement synchronizer. |
| Roller mechanism with two guides | They are most often used for sliding systems and the “compartment” type option, but can also be used for accordion partitions. There is a bottom chute for each partition door. An additional roller is mounted in it to move the sash and the stop. | Noise when sliding doors apart and sliding. | Using sound-absorbing pads and brush seals. |
Steel rollers in such systems are preferable to rubber-coated wheels - the latter are not durable. The presence of bearings also increases the service life; these parts make the movement of the valves smoother. It is also worth paying attention to the number of rollers: if the partition weighs a lot, you will need at least four wheels in each carriage.
Sliding-type radius elements have certain nuances. It also uses a roller mechanism, but the carriages are mounted in an arched guide rail. For such a partition, several support rollers will be required so that the doors do not jam when opening or closing abruptly.
If sliding partitions for zoning do not have a frame, then special overhead slats with roller parts in the upper part are used for their installation.
They are mounted through small holes along the entire length of the partition. In the lower part, instead of a thrust element, a narrow guide groove is sometimes installed. In designs such as portable screens, roller mechanisms are not used. Such partitions are folded using door hinges.
Advantages of sliding partitions
The main advantages of such designs are mobility and variability. In addition, movable elements save space well and allow you to divide the room into functional zones.
Other advantages of sliding partitions include:
- installation of the structure in a renovated room;
- ease of installation and, if necessary, dismantling of the partition and moving to another location;
- correction of deficiencies in the layout or shape of rooms;
- visual increase in spatial volume in a small room or with low ceilings;
- the possibility of converting a spacious studio into several rooms without the cost of creating permanent walls;
- presentable and aesthetic appearance;
- variety of materials, shapes, decorative finishes.
In interior design, sliding partitions allow you to choose any style solution. In addition, they will not require time and financial investments to complete redevelopment or reconstruction - such structures do not need to be registered and included in the technical plan.
Sliding elements are suitable for dividing a spacious but uncomfortable room into comfortable corners, dividing a child’s room into areas for sleeping, studying and relaxing, or into individual “rooms” for two children.
They can easily protect a sleeping area or a kitchen work area. In hallways or halls they can act as movable walls.
What does the differentiation with a sliding partition in different places of the apartment give:
| Application | Advantages | Suitable partition type |
| Between the room and the kitchen | When the doors are closed, the partition element hides temporary clutter on work surfaces during the cooking process; when opened, it will transform the room into a spacious living room. | Options with a roller mechanism and guides at the top and bottom. They withstand heavy loads from the constant movement of the doors and, when closed, do not let kitchen odors into the impromptu living room. |
| In the nursery | A sliding partition in a children's room allows you to create separate areas for the child to sleep, study and play. And if there are two or three children in a family, zoning will help create personal space for each of them in one room. | The fuel-free system will come in handy. The absence of a bottom rail will not only keep the flooring intact, but will also protect active children from injury - a baby may trip over the rail sill and fall. |
| In a spacious room for several people | Sliding elements will divide the room into comfortable individual zones. | If there is one window in the room, then you should choose an all-glass structure or a frame structure with glass inserts to separate the far corner. This is necessary so as not to create the feeling of a dark and cramped closet. |
| In rooms with low ceilings | Some types of sliding structures help to visually increase the height of the room. | Structural elements from floor to ceiling visually stretch the walls upward. |
Sliding partition elements have, perhaps, only one drawback: they are not able to protect against noise. Their main function is zoning and decorative design of the room.
