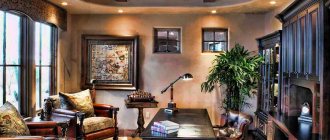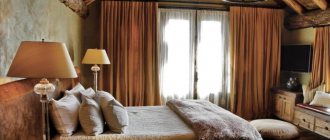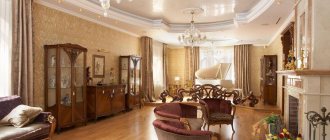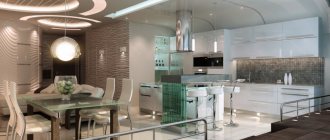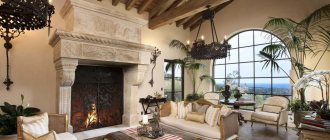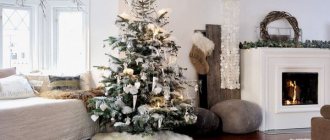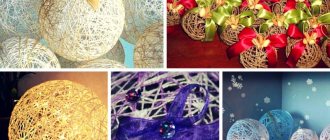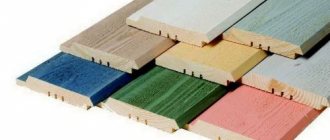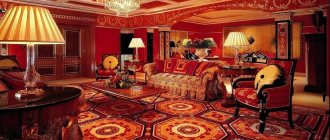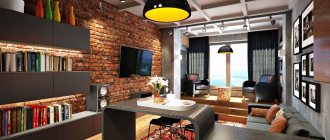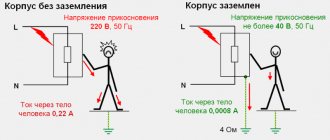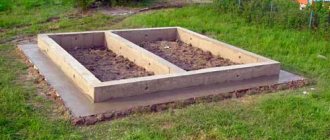Features of the half-timbered style
Initially, in Germany, wealthy citizens began to use a special method of frame construction in the construction of their houses. A frame was erected from strong, high-quality wood, which bore the main load from the roof. The frame was filled with other materials: brick, crushed stone, stones. The gaps filled with these materials were often covered with plaster.
Over time, the wood darkened and visually stood out against the background of the walls. This formed the special appearance of the house: elegant crosses of wooden frame elements, massive beams and braces supporting the roof, a combination of transverse and diagonal dark lines.
Half-timbering is developing, and now you can find houses where part of the walls are filled with glass panels, the wooden elements and roofing have light shades, and the walls are dark. But finishing a house in a half-timbered style in the classic version involves dark shades of the roof and frame, and light contrasting walls.
Any house can be decorated in a half-timbered style, using natural wood or imitation from modern materials for decoration.
Decorating a wooden house with half-timbered timber Source pinterest.nz
Exterior finishing of the finished building, performed by professionals, requires minimal time investment and allows you to achieve perfect compliance with the architectural style of the half-timbered house. An example photo shows what a wall made of red brick and ebony looks like.
Types of materials for filling the walls of a half-timbered house
After completion of the work associated with the construction of the frame, you can begin to seal its lattice spaces (“half-timbered” translated from German as “sieve”), that is, to fill the walls.
For this, you can use brick, stone, products made of cellular concrete (foam blocks, aerated concrete, etc.), but in modern houses, preference is most often given to various board materials - cement-bonded particles, OSB, gypsum fiber, lining and others. The main requirement for them is:
- moisture resistance;
- strength;
- light weight;
- energy efficiency;
- environmental friendliness.
It is imperative that when planning to use materials that are quite heavy, for example, brick or stone, foundation calculations should be made based on this.
It should always be taken into account that the frame is filled inside in such a way that its outer side remains open from the front side. As for the interior, a lot depends on the style of the interior. It is taking this point into account that the method of erecting and finishing the internal partitions is chosen.
Often in half-timbered houses, part of the walls or almost all of them are filled with glass structures, most often with double-glazed windows. Such a house creates a unique view of the surrounding world.
But in harsh climatic conditions, a large glazing area, even taking into account the installation of energy-saving double-glazed windows, is unlikely to be able to fully save heat in the house.
But in any case, no matter what method and material is chosen to fill the walls, windows in a house built in the half-timbered style are allocated significant areas.
As a final finishing for filling the walls, you can use various facing materials, for example, imitating brickwork, but plastering is also popular, for which decorative compounds are most often used.
Roof for half-timbered
The most commonly used roof shape is the gable roof, which actively supports the overall architectural style of the house. The absence of an attic and attic is the first characteristic feature, and the second is the presence of wide overhangs that protect the walls of the house from precipitation and the premises from excessive amounts of sunlight.
As roofing materials, ondulin (Euro slate), metal tiles, various types of soft roofing and other products would be quite organic. But it is not recommended, due to their heavy weight, to use natural types of tiles.
Initially, houses built in the half-timbered style had so-called storey projections, the main functions of which coincided with the role of modern wide overhangs.
Do-it-yourself prefabricated houses. - there is more useful information here.
This ensured the protection of the wooden elements of the house from the negative effects of natural factors.
Advantages and disadvantages of half-timbered houses
Construction of a house from scratch in the half-timbered style is rarely carried out; more often it is used for finishing facades. The advantages of this decor include:
- an elegant image of the house , which combines the charm of antiquity and the impeccable quality of all elements;
- naturalness , harmony with the surrounding landscape;
- a variety of materials , textures, finishing shades, allowing you to create a unique solution and organically fit it into a specific landscape;
- the possibility of combining half-timbered elements with other style trends;
- high speed of finishing of facades and roofs, installation of decorative elements.
Technology of construction of half-timbered houses features and materials
Despite its apparent simplicity, the construction of half-timbered houses is not an easy task that can only be performed by experienced specialists. The design and construction of the building is carried out with precise calculations.
The technology for building such a house is as follows:
- Foundation. Half-timbered architecture is lightweight, so it does not require a massive foundation. For the building, a shallow strip, columnar or pile foundation is used, depending on the characteristics of the soil.
- Frame made of beams. A half-timbered structure is installed on the finished foundation, including for internal partitions. Wooden parts are pre-treated with a protective coating that protects against water and fire.
- Filling the walls. The free space between the beams is filled with the selected material - slabs, plywood, double-glazed windows, and other products are used for this. Most often, a lightweight material is chosen so that the foundation can successfully cope with the load. A classic half-timbered house has prominent beams, so the infill should not overlap the frame.
- Insulation. The selected insulation is mounted on the walls. It is important that it meets all requirements, especially in terms of resistance to moisture, fire and service life.
- Roof. As a rule, the roof is built high - this is practical and refers to ancient buildings.
- Roof finishing. The outer part is covered with the selected material, preferably light.
- Additionally – finishing of the facade under the frame. If the house was built using a different technology, but the design involves finishing with half-timbered wood, then at the final stage the outer part of the walls is decorated.
Foundation and frame assembly of a house
Construction of a strip foundation for a house with half-timbered structures
The foundation for half-timbered structures can be strip with a shallow recess, columnar or pile. The first basis is used most often. The territory is marked out for the future building, taking into account all the walls. Concrete is poured into the dug trenches.
The wooden frame is assembled on a finished foundation. Most often, hardwoods of dark shades are used.
Half-timbered elements
Filling the half-timbered frame with gas block
The remaining elements are installed on the frame frame. At this stage, partitions are also laid.
Dimensions of frame elements
Construction beams of equal thickness are used to ensure that the appearance of the house remains aesthetically pleasing. The length varies depending on the location and angle of inclination. It is important to consider that the second floor may protrude above the first.
Types of materials for filling the walls of a half-timbered house
In modern realities, walls are filled with various materials. Most often, lightweight CBPB, GVP, OSB or water-resistant plywood are used. The choice of products is large, but they should not be heavy. Otherwise, there is a risk of damage to the foundation.
Tips for building a house with glass-framed elements
When designing and constructing a building filled with glass, you should pay attention to the following aspects:
- Provide an underfloor heating system. This solution will allow you to achieve a comfortable temperature in the house and prevent glass fogging.
- Approach the choice of double-glazed windows responsibly. The product must have a warranty of at least 5 years. Keep in mind that large-sized glass has a high risk of depressurization.
- Buy a house kit that is as factory ready as possible. To save on heating costs, choose insulation for blank walls with low heat conductivity.
Video description
In this video we will look at the features of half-timbered houses and the price of such a house:
Decorating a house in the half-timbered style has a number of disadvantages :
- The crossbars and other finishing elements need to be changed every 20-30 years ;
- the high cost of decorating a house in the half-timbered style (it is formed through the use of expensive high-quality materials);
- Without professional help, it is difficult to select suitable materials and install crossbars.
Half-timbered timber can be combined with other styles, for example, Chalet Source yandex.ru
Advantages and disadvantages
The construction technology has all the advantages inherent in frame technology:
- High energy saving.
- Construction speed.
- Does not require major investments in the foundation.
- Comfort and convenience of living.
- Long service life with proper care.
- Low price for a half-timbered house.
- Relatively low maintenance costs.
- Dwellings can be renovated due to thoughtful design.
Flaws:
- If the assembly is neglected, the tree will be susceptible to mold and mildew, and it also requires care and special treatment.
- Fire hazard. It is important to follow fire safety rules (in principle, as in any home).
- Need for ventilation.
It turns out that German half-timbered houses are practical and durable, but many nuances depend on the owner of the home.
Architectural features of the style
The half-timbered house style implies that wooden structures are an integral part of it. Whether they are made from natural wood, laminated veneer lumber or polyurethane imitations, these structures visually stand out against the background of the walls and create a unique look for the home.
Such structures include:
- vertical racks;
- horizontal beams;
- braces (diagonal beams);
- wooden panels.
Decorative details retain a certain volume, due to which they look reliable and solid. However, when finishing facades, fairly lightweight structures are used. The roof overhangs are not hemmed, as the beams must be visible. They are treated with a special varnish and must exactly match the color of the decorative overlays.
Advantages and disadvantages of half-timbered house construction technology
First, let's look at the main advantages of this technology.
- High speed of construction.
The construction process itself will take no more than six months. Specific deadlines depend on the complexity of the project and its budget.
- Independence from the time of year.
Construction is possible in any season, including the cold season.
- Modern and bright design.
Half-timbered buildings stand out from the rest with their design. This style is an example of European comfortable housing.
- Flexibility in the choice and combination of building materials during the construction process.
The ability to change or supplement the type of building material during the construction of a building allows you to flexibly adjust the construction budget in accordance with current capabilities. Technology makes it possible for everyone to choose a suitable housing option according to their finances, without losing quality.
- No need for a complex foundation.
The low weight of the frame of a half-timbered building allows you to significantly save on materials for the foundation and on the time for its construction.
- High structural strength.
The frame structure is quite resistant to weathering and other external factors.
- Long service life.
Some houses in this style have been in use for centuries. The example of European medieval half-timbered houses proves this fact.
The technology for constructing a half-timbered house also has some not so significant, but noteworthy, disadvantages.
- The need to periodically change the insulation.
Certain types of insulation are replaced every 30 years. Although this procedure does not require significant costs, it is associated with some inconveniences. When changing insulation, it is necessary to dismantle and replace the entire external upholstery of the building.
- Demanding requirements of wooden floors.
All floors must be maintained in good condition. And even in this case, the fire safety of the frame decreases over time, which is due to the properties of natural wood used in construction.
- Low sound insulation.
This drawback can still be eliminated by using a sufficiently thick seal. The problem of street noise completely disappears.
- The need for qualified assistance during construction.
The construction of a half-timbered house requires experience and certain qualifications. Do-it-yourself construction without the required skills can significantly reduce the safety of the future structure. To avoid problems with housing, technology requires the use of the services of highly qualified construction specialists.
Video description
Customers also often fear that the corners of houses made of laminated veneer lumber are blown out.
Is this so? Today we will check the corners of the house with a thermal imager: Traditionally, the distance between the posts is 3-4 meters, but the minimum step between the main elements of the frame is 60 cm. The width of the beams starts from 15 cm. Compliance with these parameters allows you to imitate the power frame quite accurately, following the style.
Traditional decoration of a half-timbered house, photo of a structure made of bricks, panels and frame elements:
The beauty of half-timbered timber is in the simplicity and rigor of the lines of the house frame Source www.bmp-stroy.com.ua
To emphasize the design of the walls, the foundation is covered with natural stone. Entrance doors are made solid, matching the color of the frame. Together with the classic white color of the walls, these details form the main features of the half-timbered style.
Nowadays, modern solutions are often intertwined with traditional style features, allowing architects to create houses with a unique look. Thus, glazing of walls is actively used, when the gaps between the beams are filled with multi-layer energy-saving double-glazed windows. Finishing half-timbered timber in combination with glass facades for a finished house is possible when arranging winter gardens, closed balconies, and terraces. The combination of wood and glass looks luxurious.
See also: Catalog of half-timbered house projects presented at the Low-Rise Country exhibition.
History of architectural style
The name of the unusual construction style comes from the German word Fachwerk, which consists of two roots: Fach - panel and Werk - structure. Germany is considered the country of origin of half-timbered houses. According to historical data, the first buildings of this type appeared in the 10th-11th centuries. However, the heyday of beam structures occurred in the Middle Ages.
Stable and warm buildings appealed not only to the Germans, but also to residents of more northern European countries. Half-timbered houses began to be built everywhere from England to Poland. In Germany itself, about 2.5 million such buildings still remain. All of them belong to different trends of half-timbered architecture style. For example, in the southwestern provinces there are houses of the Alemannic substyle, in the northern ones - of the Low Saxon style. The third direction, Franconian, is found in Westphalia, Thuringia, and Rhineland-Palatinate.
The appearance of the structures was influenced by the then fashionable Renaissance, Baroque, and Gothic styles. The facades were decorated with coats of arms and decorations in the form of flowers, flowerpots, shells, human silhouettes and animal figures. Many patterns had special meaning. The letter "S" symbolically protected residents from lightning strikes. Even the location of the beams sometimes had a hidden meaning. The arrangement of the columns crosswise (in the form of the letter “X”) meant St. Andrew’s Cross.
The principle of half-timbered construction has been preserved for centuries. Wooden pillars were used for the frame, and adobe made of clay, reeds, and stone was used to fill the walls. In later centuries, the filling was replaced with brick. The distinctive marker of Fachwerk is the second floor, which protrudes beyond the walls of the first. Initially, this was done for practical purposes, to expand the living space, but at the same time save land and not pay extra taxes. Another distinctive feature of medieval buildings was the many small windows. This was prompted by the high cost of glass and the complexity of its installation at that time.
Half-timbered houses were actively built until the 18th century. The development of frame construction in neighboring countries made its own amendments to the technology. This is how a common direction arose that unites the German, Austrian, English and French character of the frame structure - Post & Beam, which literally translates as “post-and-beam”. However, the term “Fachwerk” is still alive and actively used in architecture. Modern trends have revived medieval building principles and elevated Fachwerk to fashion.
Imitation of half-timbered timber: materials and their features
Since the basis of the style is a wooden frame, the main task when decorating a house is the choice of suitable materials. The choice of decorative elements comes down to three options:
- wooden beam;
- laminated veneer lumber;
- polyurethane beams.
Wood is the most expensive, heavy, and difficult to maintain material. It has its advantages and looks great if handled correctly. However, polyurethane parts have become very popular.
“Boards” made of polyurethane are very difficult to distinguish from natural ones in appearance Source fasad-exp.ru
Polyurethane overlays are attached to the façade of the house with liquid nails suitable for exterior finishing work. Lightweight, accurately imitating the texture and color of painted wood, such decorative overlays are cheaper and more practical. They do not shrink, are easily replaced if necessary, and are not afraid of moisture and sunlight. Polyurethane beams are not attractive to insects and mold, and even from a close distance they look indistinguishable from wood.
The pattern on the surface of polyurethane beams can imitate old wood with its irregularities, or new smooth beams. Elements are produced with patterns characteristic of different types of wood. In the color palette of polyurethane beams you can find any shades, from the lightest to black.
Natural board finishing technology
When finishing with natural wood or laminated timber, it is important to purchase high-quality processed material. Most often, larch, pine or spruce are used for such work. Wood requirements :
- treatment with fire-resistant, water-repellent, antiparasitic compounds;
- high-quality drying of wood, guaranteeing no shrinkage of boards in the future;
- thorough painting of the timber on all sides with special durable paints and varnishes.
You can paint not only the beams, but also the walls of the house themselves Source criptopia.ru
Well-treated wood is secured with dowel screws or nails, and the cut areas are carefully processed and painted. Boards can be visually aged with special compounds or with a brush for brushing before painting.
What matters when decorating a house in the half-timbered style
The imitation of half-timbered timber on the facade begins with the arrangement of wooden elements on the walls. The imitation will look authentic only if it accurately recreates the structure of the real frame. That is, the architect or designer must consider what kind of frame would be required to build a house of the appropriate size.
After the arrangement of beams and boards has been drawn up, the appropriate width and thickness of the elements is selected. They should be voluminous enough to create the feeling of a reliable and built-in frame.
The choice of materials becomes the key to the durability of decorative structures. Thus, when working with natural wood, larch is considered the most durable material, resistant to external influences. However, laminated veneer lumber from pine or spruce, if properly dried and processed, will be just as reliable.
Modern house made of laminated veneer lumber in the half-timbered style Source www.pro-workshop.ru
Wooden elements are painted in 3-4 layers, the quality of the paint must be high. All ends, fastenings and joints are carefully painted. Each element is painted before installation and is mounted completely ready for work.
When working with polyurethane beams, there are fewer processing requirements, and special attention only needs to be paid to the choice of adhesive. After all, he will have to hold the overhead elements for years, in all weather conditions. Finishing with polyurethane parts is much cheaper than using wooden structures.
Classic half-timbered wood involves white walls, dark brown wood for the frame, windows, and dark-colored tiles on the roof. Currently, the variety of possible shades allows you to achieve different effects. Sometimes the walls are painted in dark colors, and the frame cladding is made light. The main rule: window frames, overhead wooden elements, metal roof tiles and entrance doors must be similar in color.
Facade of a half-timbered house
The uniqueness of half-timbered houses lies in the fact that the outside of the frame is not covered or camouflaged with anything. It is easy to determine the style of this building, since the facade of the building is divided by load-bearing elements into separate planes. The glazing area of half-timbered houses can reach up to 75%, but in cold climates and sudden temperature changes, such construction is considered unprofitable. In this case, architectural projects are used where there is no panoramic glazing and the area of window and door openings is small; an imitation of the frame is often used, using overhead decorative elements.
The roof of a building in this style is usually gable, there is no attic, and the overhangs are wide. To cover the roof, tiles are used, or its modern and cheaper analogue is metal tiles. To imitate the decoration of facades in the half-timbered style, buildings constructed from a wide variety of building materials, based on any structure, are suitable. The best decorative beams and beams are made from polyurethane, which is practically indistinguishable from wood, and is not susceptible to moisture or damage by insects.
A little about the overall design
Currently, architects have created a huge number of different projects of half-timbered houses, with original design of facades, which can be complemented by other styles, such as: ▫ classic minimalism - a characteristic feature of which is large windows, built-in furniture and combined rooms; ▫ American ranch - cheap materials, asymmetrical design, maximum ground floor area; ▫ German version of the country style - assumes the functionality and practicality of the entire environment, creating a unique comfort through the use of high-quality materials in the design of the house, the presence of modern technical equipment in the interior, and thoughtful arrangement of decorative elements.
Sometimes it is allowed to combine several styles to obtain the best effect in the facade design and its logical completeness.
Advantages of style
The main positive quality is considered to be an excellent microclimate inside the house, created by the properties of natural wood to allow air to pass through and release useful substances even after processing. Wood has a low thermal conductivity coefficient and can reliably protect your home in the event of a sudden cold snap. Treated timber can improve not only the façade of a building, but also its interior, thus creating an original interior design.
Imitation half-timbered: interesting house designs
Glazing of a significant part of the facades seems unacceptable in the Russian climate. However, in the middle zone and in the southern territories such houses will be cozy and warm. Modern multilayer double-glazed windows made of special glass are not only durable, but also have energy-saving characteristics. In such houses, for example from a construction site, there is a lot of light, and they look luxurious and are an ideal solution for country cottages surrounded by a beautiful landscape.
Panoramic windows in a half-timbered house Source strolh.ru
Small one-story houses with half-timbered facades look fabulous. Imitation of style in this case allows you to decorate a simple, uncomplicated structure, making it interesting and unique.
Compact cozy cottage in half-timbered style Source lesstroy.net
The classic roof of a half-timbered house can be gable or hipped, but the modern style allows for complex designs. The finishing of the foundation can overlap with the decor of the walls using natural stone.
Complex shaped roof on a half-timbered house Source thesims.cc
How to build a real half-timbered house in Russia
The simplicity of half-timbered structures (forms), not to be confused with technology, can play a cruel joke on a person who decides to repeat it. It seems that you can look at the pictures, buy a beam, pick up a chain saw and get to work. Such an approach will lead to disastrous results.
Half-timbered construction begins with acquiring in-depth knowledge of this type of construction and drawing up a project.
You will have to take the time to study the key elements of a half-timbered house and how they are made. A case in point is the work of asx_75.
asx_75 FORUMHOUSE user
I had the opportunity to visit Germany. I saw “live” a real half-timbered structure that I liked so much. I studied it, took photographs of buildings, read recommendations, visited thematic sites. When I returned to Russia, I decided to reproduce the “corner of Europe” in the garden plot, because... there was a need to build a bathhouse. Let me say right away that I am not a professional builder. Much of my work was done on a whim, some things were not according to the canons of half-timbered construction, some I came up with myself. He worked alone and with a minimal set of tools.
Looking ahead, we’ll show you a photo of what a member of our portal has already achieved (the house is currently in the process of erecting a roof).
Now we return to 2021 and move on to a description of the process of erecting a half-timbered structure.
To build the frame and then fill it with foam blocks (this is a departure from the classic half-timbered structure, and we will describe why asx_75 chose it a little later), we had to try hard.
The background to this project is interesting. According to the user, at first the idea arose to build a bathhouse on the site. For this, he chose a half-timbered frame, because he considered that he would not be able to build smooth walls from bricks or blocks. The initial idea was as follows - a frame is installed, and the space is covered with OSB boards, followed by installation of insulation and vapor and waterproofing.
But during the construction of the frame, everyone liked it so much that at the family council they decided to build a “gingerbread” house measuring 5x4 m, and convert the old brick house on the site into a bathhouse.
Next, the idea of sewing up the space between the OSB crossbars was eliminated. If you make a half-timbered structure, then make it real! In Europe, the half-timbered space is often filled with brick, but this requires a certain skill and knowledge of certain secrets. Because the brick is laid for a reason, but after special preparation of either it or the timber. Without going into details, let's say that shaped grooves are made for this.
The foam block is quite easy to process, and asx_75 settled on it, especially since the internal partitions will be made from this material.
The foam block, so that it would fit in the frame, was used not as a wall block, but as a partition block.
