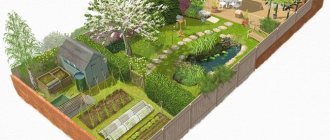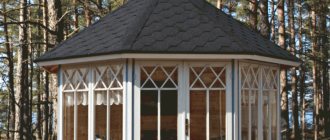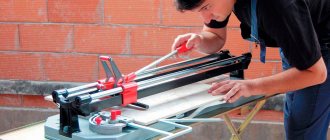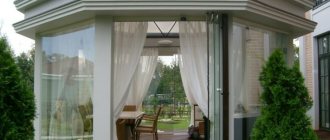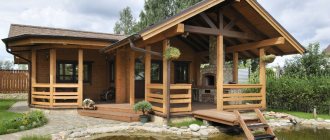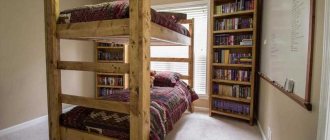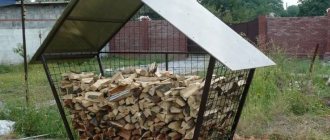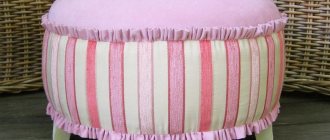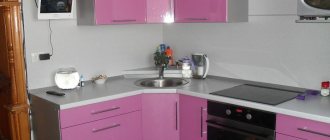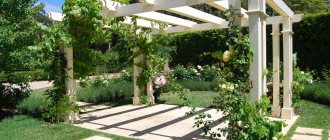A dacha gazebo in some situations is more important for relaxation than the dacha itself. A favorite vacation spot for both the young and older generations. The rest of the company and the peace of mind of the owners depend on the quality, size and convenience of the gazebo.
Metal gazebo idea
In this publication I would like to show the most successful design options in categories such as wood, metal and polycarbonate.
As well as several types, including closed, glazed and in the form of tents.
The article will provide links to publications in which you will find additional options for gazebos in one style or another.
This article is a superficial overview of those structures that would be appropriate in most summer cottages in Russia and the CIS countries.
Made of wood (with your own hands)
The most popular, noble and cheapest option is wood. In most cases, it turns out to be more practical, more reliable and, according to many summer residents, aesthetically pleasing for small and medium budgets.
In many summer cottages there are old versions of gazebos that have been standing for who knows how many years, but, in truth, we can say that they stand and do not fall. Many structures can be assembled with your own hands; in the photos presented you will see about 10 interesting ideas assembled with your own hands.
You can read more about construction here - DIY wooden gazebo: step by step, with photos, videos, dimensions, drawings.
I would like to offer you several modern options from budget and simple (to expensive and elite ().
Wood can be used to implement a huge number of ideas that will appeal to most dacha owners.
From logs
The photo shows the most successful, in my opinion, options that are freely available on the Internet. If you have your own examples of beautiful wooden gazebos for dachas with an interesting design, then leave your comments under this article, within 24 hours we will process them and present them for public viewing.
Construction options
A traditional gazebo always has a base, which is a platform that extends around it, sometimes forming a sort of small deck that frames the gazebo and mimics its shape or the shape of the roof.
This part must be carefully planned and carefully executed because it literally underlies everything else.
Of course, you don't have to build a platform for your gazebo or even include all the other structural elements that a traditional gazebo has. A cool DIY interpretation of a wooden gazebo is shown above and only includes simple frames built around a barbecue with a swing attached to it.
This is a very casual and fun idea to which you can add a gazebo roof or additional features that will make your wooden gazebo more suitable for you and your garden.
Don't let the fact that you have a small backyard discourage you from building your own wooden gazebo. Since this is a DIY project, you can make it as small as you want and adapt the design by adding or removing features depending on your needs.
As well as other creative ideas that can make a gazebo in your garden stand out from other similar projects.
If you plan to use your new gazebo as a cozy retreat where you can read a book, enjoy your morning coffee or socialize with small groups of people while enjoying the beautiful views and breezy weather. Spend some time planning additional design details.
You'll love this particular classic project above. It's a little more complex than the others, with many great additions that we think you might be inspired by. We especially love fresh curtains as they add character to the gazebo and give it a bohemian feel.
On the other hand, if you don't plan on entertaining large groups of people and would rather keep the gazebo just for yourself, there's no point in making it larger than necessary.
A simplified version of a wooden gazebo with a small platform, a cute peaked roof and some basic furniture would do the trick. You can paint the gazebo to make it look more fun.
The level of difficulty encountered when building a gazebo in a garden or patio depends on the type of design, structure and all the different features. Typically, the main steps are creating a sketch and plan, gathering all the necessary materials and tools, and then assembling the gazebo, starting from the base.
While not absolutely necessary, you can add railings to your gazebo if you want to give it a more discreet and authentic look while also giving it extra privacy.
You can add them at the very end once all the other pieces are in place. Feel free to add your own personal touch to the design and add additional features if needed.
There are many different design options and styles you can choose from for your project, so take your time and explore before making your final decision.
It's also important to consider things like underground utilities, local building codes, and location before focusing on the design, size, or shape of the gazebo.
Budget gazebo in a couple of days:
Making a to-do list can be helpful at this stage. Figure out what your priorities are and take a step back every now and then to look at the big picture before getting lost in all the details.
You can also use a pergola as inspiration for your project without actually going through all the steps or including all the elements that the structure typically includes. The result will be a hybrid structure uniquely designed to meet your specific needs.
In this case, the goal was to build a protective frame around the outdoor dining area, and while the lattice fence has a gazebo-style look, everything else is fairly neutral.
Building a DIY garden gazebo is very similar to building a tiny cabin, with less attention to the walls since gazebos are mostly open.
Connecting the base and frame is the most important and most time-consuming part of the project, and things can get a little tricky if you go for a more sculptural design rather than something very simple. However, all this can be successfully completed, making this project one of the best “on the block”.
Gazebo alone, step by step:
Made of metal
A more expensive and sophisticated option is a gazebo made of metal. Most often, such a design is a welded frame made of pipes with elements of decorative forging.
More expensive ones, instead of relatively thin profile pipes, are equipped with powerful steel columns, which add splendor and effectiveness to the gazebo.
Decorative forging is considered especially chic, about which you can read in more detail here - Forged gazebos: photos, options, beautiful, welded, for the dacha.
If you can choose an interesting and original design, then your gazebo will not only be unique, but also beautiful. The pleasure is expensive, but such a design is worth the money.
Made of metal Hexagonal With wooden cladding Made of profile
Made of wood and metal Elite forged metal Gable
Made from thick pipe with forged elements
Pipe
The advantage of metal gazebos for summer cottages is their reliability, which is demonstrated by a properly welded structure. Unlike wood and brick, it is not subject to any weather conditions (except rust, which is periodically tinted).
Therefore, this structure is practical with one condition - the structure is assembled technically correctly. The process of welding gazebo elements is labor-intensive and requires a lot of time and money.
Metal gazebo projects
There are a lot of options for metal gazebos, so everyone can choose the best option for themselves. Among the most popular design solutions, experts highlight the open type of gazebos, the walls of which are openwork partitions made of profile pipes or rods. Some manufacturers of gazebos immediately offer ready-made prefabricated structures in this form.
When choosing a gazebo, you need to decide on its dimensions; for this you need to know whether feasts with friends and relatives will be held here, or whether only the owner of the site will relax here. Often the gazebo has a rectangular shape, the dimensions of which are 4 * 6 meters. A more original shape of the gazebo is round or hexagonal with an original roof.
The collapsible structure is very advantageous in that it does not require a foundation or its laying. This type of gazebo is mobile, it can be assembled outside in any convenient place, and with the onset of winter, assembled and hidden in a dry and warm place, for example, an attic or a barn. In the case of modular structures, corrugated sheets are used for the roof, and metal corners are used for supports.
A stationary gazebo is a fundamental structure that is installed once and for all. Metal supports are dug into the ground and filled with concrete. The floor area can be decorated by laying it with ceramic tiles, wooden slats, or simply pouring concrete around the perimeter of the supports.
For shelter, a roof is used, the design of which can be either classic or original. The most commonly used types of canopies are:
- Single-pitch is the simplest and most boring option in appearance, representing a flat surface located at a certain angle. To create an angle I use supports of different heights. The angle of inclination is necessary for the roof to allow snow and rainwater to roll off its surface. The difficulty of implementation lies only in the correct choice of the angle of inclination, since the minimum angle of inclination will be useless, and with its increase, the windage of the canopy increases and with a strong gust of wind it can be torn off.
- Gable roof is a popular type of roof, which consists of two planes connected at an angle. Often such a canopy is used for large roofs, but you will have to take care of additional strengthening of the structure.
- Multi-slope is the best option for small gazebos and has an attractive appearance. Often a quad or hexagon is used.
- An arched canopy is an original type of roof with a curved shape. Externally, this design is very attractive and aesthetically appealing. Only professionals can equip such a canopy, and it is expensive.
Made of brick
Brick construction is global, reliable and expensive.
All processes, from the strip foundation to the installation of the ridge on the roof, take longer and in most cases cost more than in gazebos made of other materials.
There are relatively budget options for a summer house, when the gazebo is small in size, without windows, doors or any frills.
And still, it requires financial and time investments, and if you add something else designer, then the construction will still cost a pretty penny.
There are a huge number of options for luxury gazebos built of brick. In some cases, they are decorated with wild stone. The result is luxurious gazebos, which are not always affordable for summer residents.
But still, I would like to introduce you to these buildings, perhaps from them you will get some idea for a summer house.
Drawings, diagrams and dimensions of the frame construction
Technical drawings will allow for precise planning of not only structural elements, but also lighting elements, barbecues, etc. You should also rely on them when calculating the required amount of building materials.
Project of a simple gazebo with a gable roof
3D design of a gazebo frame
Drawing of a gazebo with dimensions
The material should be purchased with a reserve if we are talking about building a gazebo with your own hands.
The drawings and diagrams indicate the main dimensions. It is necessary to compile them, adhering to some rules of the order of work:
- We take measurements at the site of the proposed installation.
- Sketch drawing.
- A frontal and profile projection with dimensions is drawn (if a barbecue is intended, a top view is required).
- If a foundation is proposed, a diagram of it is made.
- Drawing of large stationary internal elements.
- Dimensions of the frame.
- Development of a roof diagram with dimensions and angles.
- Electrical wiring diagram (if provided).
Drawing of a hexagonal gazebo made of metal
Polycarbonate
When it comes to polycarbonate, in most cases it means a combination with other building materials, and most often it is metal. The roof is made from it, or the walls are sheathed.
With polycarbonate roof
This allows you to seriously save on building materials, but at the same time achieve structural strength.
CanopyPolycarbonate has become popular in recent years, so this option for a summer house is worth considering.
Since polycarbonate takes on various forms (in simple terms, it bends), gazebos of unique designs can be made from it.
Such solutions do not always turn out to be practical and durable, but you can always introduce your own design and Hand made if you wish. This option is well suited for a dacha, since implementing any option that is appropriate on your site is not a problem.
Phased construction
To make a gazebo, you will need to draw up a detailed plan, according to which you can calculate the amount of materials needed. The drawing indicates the type of structure, exact dimensions, as well as information about the frame and cladding.
When drawing up a drawing, keep in mind that there are standard requirements for gazebos and their dimensions. The height of the structure should not be less than 2.3 m, and each vacationer should have at least 4 square meters. m of building area.
In this case, you can draw up a drawing yourself or choose a ready-made one - both options are acceptable. The main thing is to maintain proportions and sizes. The plan contains a top view of the building and a frontal diagram of the structure.
You can use computer programs and create a 3D model of the gazebo, which will reflect every detail of the future structure. This is especially true if the building has a complex structure. After drawing up the project, the assembly of the frame begins.
Construction of the floor
Before pouring the foundation with concrete, the area is marked using the “Egyptian triangle” method (or any other). Then, in the planned location, a 15-20 cm layer of earth is removed. Sand 5 cm thick is poured into the resulting shallow pit, which is compacted with water.
After this, temporary wooden structures are installed to act as formwork. Next, to strengthen the future foundation, a mesh of reinforcement is laid. It is not possible to weld the mesh elements; experts recommend using only wire fastening. This will eliminate the problem of rust at the joints.
At the final stage, the foundation pit with the mesh is filled with concrete mortar, and the surface of the resulting area is leveled. As an option, classic paving stones are used to create a durable, level floor in the gazebo, but this increases the cost of the work.
Frame installation
To install support pillars, holes up to a meter deep are dug along the edges of the site. Profiled pipes are installed in them and filled with concrete at the base. Sometimes support pillars are simply driven into the ground, which is no less effective, but requires certain skills and physical strength.
After installation, the veins are welded to the posts in two rows. In this case, one row is placed 2 cm from the floor, and the second - 90-150 cm from the first. Transverse sections of frame pipes are mounted along the entire perimeter of the gazebo, except for the area where the door or gate will be installed.
Roof arrangement
Next, they begin to install the top trim, which serves as the basis for the roof. The easiest way is to make a gable roof. To do this, first the pipe sections are connected in pairs on the ground and leveled, and only then the prepared structure is lifted up.
The next step is to weld the roof frame to the pillars. To create a collapsible structure, the supports and roof frame are not welded, but fixed together. In this case, the racks are not installed in the ground, but are mounted on prepared mounts in the floor or foundation.
Collapsible gazebos are more difficult to make, but they are more convenient.
When the installation of the base is completed, the surfaces are primed and painted to protect them from the negative effects of precipitation and corrosion.
Fastening finishing materials
As soon as the paint coating has dried, they begin to sheath the pipe frame. It is possible to create forged gazebos in which decorative elements are attached to the frame frame with bolts or by welding. This option is attractive in appearance, but impractical: such a gazebo does not protect from wind, sun and rain, but serves only to decorate a yard or park. From a practical point of view, suitable materials for cladding are wood, metal profile sheets or polycarbonate, which is popular today, which are easy to process.
The finishing material is cut according to the specified dimensions and holes are made in it for subsequent attachment to the frame. If polycarbonate is used for sheathing, the holes should be slightly wider than the bolts. During a sharp temperature change, this will avoid the appearance of cracks, since the material tends to expand under certain conditions.
After installing the walls, a roofing covering is installed, most often using corrugated sheets or polycarbonate. The transparent polymer allows the sun's rays to pass through, making the gazebo light, but at the same time protects from rain and snow.
Final steps
At the final stage, the door is installed, if it is provided for in the plan.
It is important to correctly calculate each parameter at the drawing stage so that there are no problems when installing the structure
Assembling a gazebo from a metal profile is a simple process that does not require special skills or tools.
Closed
The full article about closed gazebos is here - Closed gazebo houses: photos, options, design.
Closed gazebos in the form of houses are a more serious construction project than open ones.
This is primarily due to glazing, which will be discussed in the next paragraph of this article, as well as heating, which is sometimes necessary for the survival of the gazebo in the winter season.
The selection of dacha options included buildings from different materials and price categories, most of which were further developed from the point of view of landscape design. But still, the “check” of such gazebos is noticeably higher than that of open ones. Most gazebos are summer, and if you want to use it in the winter at your dacha, then you will have to solve three problems at once - reliable glazing, high-quality insulation and a good potbelly stove with a chimney.
If you wish, you can think about this issue, since such winter options are available, but in most cases they are impractical, since these gazebos require too much expense to maintain heat in our harsh winter conditions.
Do-it-yourself gazebo made from a profile pipe
It is worth noting that a ready-made gazebo, as well as one made by yourself, is a rather difficult task to solve. The fact is that you rarely see a gazebo in a store that can suit you in size, color, material and other parameters.
Not everyone can make such a structure on their own, because for this you need to have professional skills. This is actually a misconception.
Any of us can create a magnificent structure, and we won’t have to spend a lot of money, time and effort on it. However, you will still have to thoroughly prepare for this serious event - you will need to perform preliminary calculations and take care of the availability of the necessary tools. This is what this article will focus on.
Most often, a metal profile pipe of square or rectangular shape is chosen as the material for making the gazebo. Among all the available types of rolled products, this option seems to be the most suitable for the construction of such structures made of metal.
Its shape is of particular interest because:
- The pressure exerted on the structure is evenly distributed over the frame and its associated elements.
- Possessing sufficiently high strength, this structure is characterized by its low weight, which is due to the presence of its hollow structure.
- If there is a need to adjust the interface areas with other elements or connecting the end part with them from the wall side, no special problems will arise. For example, to create an attractive fastening connection with a round pipe, all actions will be reduced to creating a cutout for the attached element that has the required radius of curvature.
- This material allows you to create more attractive and original products, which cannot be achieved using other types of rolled metal.
- Provides the opportunity for quick and inexpensive construction of a gazebo.
An important advantage of the profile pipe is its versatility. On its basis, you can create not only structural structural elements, but also all other details, including decorative ones. It is also suitable for creating a seat.
An excellent product can be obtained by using a profile pipe as a material for it in combination with some roofing material, say, polycarbonate. Moreover, here it is possible to create a gazebo that will not only have an attractive appearance, but also minimal weight, for which it is enough to competently approach the choice of rolled metal of various sections.
The racks are made from pipes of a special size, which will allow the gazebo to demonstrate high strength and reliability characteristics. In the manufacture of all other elements and parts, smaller pipes are used, but it is necessary first of all to focus on the purpose and functions performed.
It is advisable to use square pipes for these purposes, primarily for supports. If they are not available, you can opt for rectangular tubes, but they are still more suitable for creating a fence for a gazebo, sheathing and other non-power and load-free elements.
Necessary tool
To make a metal gazebo with your own hands, you must have certain power tools:
- Bulgarian;
- electric drill.
It would be useful to have skills in working with a welding machine. With its help, you can, if necessary, make welds if you need to connect certain metal elements.
Of course, you can use bolted connections, but this option is not able to provide the product with a neat and attractive appearance. Therefore, it is still recommended, if possible, to use a welding machine.
Glazed
Read about all types of glazing and see photos here - Glazed gazebos: options, types, methods, photos.
Glazed gazebos are classified as closed, however, they are classified as a separate group due to various types of glazing. At the link above you can find many options for how and with what window frames are closed.
In this article I will not focus on such gazebos. If this topic is close to you, then study a more complete and useful article on our website.
Tents
A popular gazebo format, which is presented in the form of a tent. This format does not require any special approach to the foundation, construction and design.
All you need is to buy a gazebo-tent and install it on your site. Quite a practical and cheap format for those cases when there is no time and money to build something major.
The ideal location is a place sheltered from the wind by a building, trees or fence. Many owners complain that due to the wind, the structure is torn out, which causes inconvenience.
Such a tent cannot be taken seriously as a shelter that will protect your holiday from atmospheric phenomena, but it is quite suitable for a summer holiday in the country.
DIY construction of a forged gazebo
Professionals spend a lot of time and effort to ensure that a wrought-iron gazebo for a summer house decorates the site. For forging they use copper, iron and steel.
Anyone will be glad to have a unique and sophisticated atmosphere on their premises. A forged gazebo will help you create it. They are made to order, so the completed design will be exclusive.
It may seem that such gazebos are only a decorative element and have no practical use. It's not like that at all.
Depending on the size, deadlines and complexity of the design, the cost of the finished gazebo will vary. For the most budget option, you can spend about 8,000 rubles. The cost of the most expensive option is limited only by imagination and budget, so it can easily reach millions of rubles.
To make forged gazebos, it is recommended to use a soft alloy. This makes the forging process easier. It is desirable that the carbon content in it does not exceed 13%. Otherwise, it will not withstand forging and welding.
To perform forging on a machine, square or round profiles, iron or stamped sheets are used. For hand forging, stamped sheets are not used. Typically, gazebos are made by combining manual and machine types of forging.
Currently, quite a few craftsmen offer custom-designed gazebos. If you wish and have minimal skills, you can create a forged gazebo yourself. You should try a simpler design first.
To create a beautiful and neat gazebo you will need the ability to work with metal. In addition, it is necessary to have certain technical devices, for example, welding.
For training and gaining experience, you can try to build the simplest type of forged gazebos - an arbor. On the Internet you can find catalogs of gazebos with a large variety of drawings. If desired, they can be slightly modified.
To build a forged gazebo yourself, you will need profile pipes. They must be fastened together using arc welding.
The weight of forged gazebos is not very large, so the use of a columnar foundation is allowed. However, using a monolithic foundation will be more durable and reliable.
In order to avoid difficulties with organizing waterproofing, you can create a gap between the ground and the floor.
Photos of forged gazebos amaze with their beauty and diversity. Such a gazebo will be a great addition to the design of the site.
You can grill kebabs in it, have get-togethers with guests, and simply enjoy relaxation after a hard day at work.
It’s quite easy to find a master who will bring all your ideas to life. If you wish and have the skills to handle welding, you can make such a gazebo yourself.
