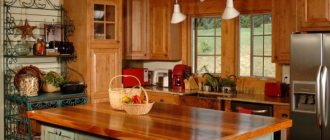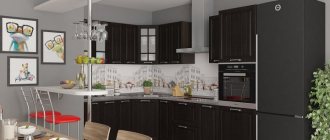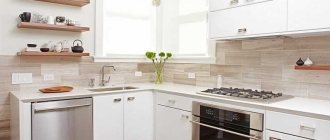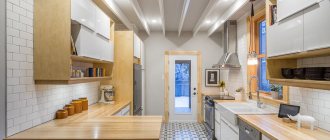The layout of a corner kitchen with a sink located in the corner has many opponents and fans - due to the same number of advantages and disadvantages.
Today we will tell you whether this is a good idea and how to play it correctly.
Pros of a corner kitchen:
- ideal for any area: from small kitchens in Khrushchev to huge kitchen-dining rooms in private houses;
- allows you to successfully divide the space, isolating the dining area from the working area;
- promotes rational distribution of space, effectively using every centimeter of free space;
- comfort and functionality - if you organize the space correctly.
Cons of L -shaped kitchen:
- This kitchen layout emphasizes the curvature of the walls.
- If the walls have technological protrusions (ventilation, pipe ducts, etc.), then it is very difficult to choose the design and dimensions of the modules for comfortable operation of the headset.
- In most cases, a corner set has to be made to order, which makes it more expensive.
- Not everyone can rationally design hard-to-reach (blind) places in the corner area (looking ahead, you can organize a magic corner there).
- This design is not suitable for narrow and long rooms, as with this layout the dining area blocks access to the kitchen cabinets.
Despite a fairly large number of disadvantages, there are more and more people who want to install an L-shaped kitchen with a sink in the corner.
Options for placing a working and dining area
In most cases, the kitchen is not only a room for preparing food, but also a dining room. Therefore, it is advisable to roughly divide this room into areas for eating and preparing food.
Depending on the arrangement of furniture, all corner kitchens are divided into several categories:
- L-shaped. Standard kitchens are best suited to an L-shaped layout. In this case, the working area turns out to be very extensive, and a sufficient number of cabinets and drawers allow you to conveniently arrange all kitchen utensils and household appliances. This leaves a large amount of free space for arranging a dining area. In addition, there are a number of “tricks” that increase the comfort of a kitchen with a minimum area:
- the window sill can be made part of the countertop - this will help increase the area of the working area without wasting useful meters. If the kitchen is planned for a small family, then the window sill can successfully replace the dining area;
- It is better to place equipment according to the rule of the ergonomic triangle: refrigerator - sink - stove. With this layout, the number of movements during the cooking process will be reduced;
- if the room is not wide enough, one of the sides of the L-shaped set can be made narrower by 15–25 cm. In this case, the narrow part is suitable for storing compact household appliances and dishes, and the wide part will conveniently accommodate large kitchen appliances;
- if the abundance of furniture in a small kitchen creates an oppressive feeling, some of the hanging cabinets can be replaced with open shelves. This trick will help visually lighten the upper part of the room, thereby creating the effect of expanded space.
- furniture located near the entrance should have beveled or rounded corners.
- U-shaped . This layout requires a fairly large area, since the center of the room with this arrangement of furniture, in most cases, is allocated to the dining area. Taking into account the fact that for comfortable movement around the kitchen, the distance between the dining area and the countertop must be at least 60 cm, through simple calculations, you can find out that the area of a U-shaped kitchen should be more than 12 m2. If such a project needs to be implemented in a smaller kitchen, then by implementing the “tricks” described above, you can reduce the required minimum to 10 m2, but this is an extremely small area for such a layout.
- With an island or peninsula. Such projects require even more space. Depending on preferences (and the location of communications), both a working and a dining area can be located in the center of the room. Or the island part can perform combined functions.
- With bar counter. This element can be supplemented with any of the layout options. Depending on the size of the room, there are several placement methods:
- with a sufficient amount of free space, the bar counter is made as an independent element of the kitchen unit;
- if the kitchen is not as large as we would like, the bar counter can combine several functions at once: replace a dining area, be part of a window sill, or serve as a “separator” in studio apartments.
Every day, designers are developing new options for corner kitchens, regardless of the available space; everyone can choose a suitable project for themselves that will take into account all individual requirements.
Placement of household appliances
Moving an outlet under a refrigerator to another location is quite simple, but agreeing on a project for moving a gas stove with all authorities is more difficult. Therefore, when arranging kitchen appliances, it is not always possible to adhere to the “ergonomic triangle” rule. There is no need to worry too much about this; it is much more important to follow other rules :
- All household appliances must be arranged in compliance with safety precautions . The stove should not be too close to the refrigerator or sink. It’s also not worth installing it under a window with curtains that could catch fire at any moment. It is also advisable to place hangers for napkins and kitchen towels away from the stove.
- The countertop area can be increased by relieving it of small household appliances. Depending on the frequency of use, they can be placed in hanging drawers or under the countertop.
- Particular attention should be paid to the selection and installation of the hood . Modern designers insist on its mandatory installation in any kitchen, but in fact this unit has a number of limitations. In order not to run into a fine from inspection authorities, before purchasing this device, you should carefully read the instructions for the specific model and installation requirements. Thus, most models are incompatible with a gas boiler or water heater, have restrictions on installation on certain floors, etc.
- It is better to install the refrigerator either separately from the work surface , or to allocate a place for it on one of the edges of the countertop. It is not worth dividing the work surface with such a voluminous unit.
When placing equipment, it is also worth taking into account the individual characteristics of the kitchen, or rather the location of communications. By definition, a dishwasher or washing machine is placed next to the sink, since this equipment requires connection to water and sewer pipes.
Electric stoves and ovens need sockets with grounding and appropriate voltage, and gas water heaters and boilers must be installed in strict accordance with the project.
The easiest way before choosing appliances and kitchen is to draw a schematic representation of the room indicating all the sizes and communication exit points. Such a drawing will facilitate the process of finding optimal solutions.
Exclusive pantry!
A deep, long corner niche is very difficult to work with, in addition, it seems almost isolated from the rest of the space. But is this really so? Turning this corner into a full-fledged home pantry for food is the easiest way to rationally use this “forgotten” space.
Plus, a cozy open pantry will add plenty of color to your kitchen. Just make sure you choose the right lighting, that it's bright enough, and that it can make the closet stand out.
Filling the corner space
The biggest problem when developing a corner kitchen project is precisely the “corner”.
It is impossible to place a refrigerator, pencil case, oven or washing machine there; the doors will not open. Place it diagonally - useful area is lost. Installing a hob is inconvenient to work with “distant” burners.
In the end there are only two options left:
- Leave a corner empty (just a countertop and cabinets below), but in this case, all sorts of little-used junk tends to accumulate in the unoccupied space.
- Place a sink in the corner.
That is why the design of such sets most often assumes the presence of a sink in the corner of the countertop. There are several basic rules for choosing and installing a sink.
Corner stove in the kitchen
A stove located in the corner is a very attractive and original layout option for a modern kitchen. A hob located in this way will add unprecedented comfort, because such placement will be associated with a fireplace or stove, which is usually placed in this way. But modern people do not always decide on such a layout. Most often, the corner is left free or the sink is located in it.
There are simply no serious disadvantages to placing the stove in a corner. Therefore, every owner, if it is possible to implement a corner layout, must certainly consider this method of arranging the slab.
An important point when installing a corner hob is the design of the beveled corner . It is very rare that you will be able to choose a stove model that will fit beautifully into an ordinary corner. When planning your kitchen from the very beginning, you can also use the space of the beveled corner to your advantage. For example, place ventilation ducts in the very corner, and then disguise them with a sheet of drywall. The result will be not only a beautiful beveled corner, but also a functional one, behind which the ventilation channels will be hidden, because you always try to hide its presence from view.
Sink selection
A sink is a very popular detail in the kitchen interior, because the process of washing food and dishes in a large family can take up to several hours a day. Therefore, the sink should not only be fashionable and beautiful, but also comfortable.
There are three standard designs for the location of a sink in a corner kitchen. It’s difficult to say which is better, because each has its own pros and cons.
Corner sink without separate module
The easiest option to implement: the sink is located in the very corner of the countertop. In this case, only two main modules are required.
With this implementation, the sink is built into the countertop and installed in the corner of the kitchen without a separate module.
Although this method is the least expensive financially, it is not particularly popular. Housewives don't like it for two reasons :
- The distance to the sink is too far . Is it convenient to wash dishes while holding them at arm's length? Not good. Too much strain on the lower back. While you can still rinse a couple of plates and cups, washing heavy cast-iron frying pans and cauldrons is very difficult and tiring for your back.
- Standing near the sink, a person with his body blocks access to several cabinets and drawers at once . If one of the household members needs any of the kitchen equipment while washing the dishes, they will need to constantly interrupt their work and step aside, which is not very convenient. Yes, and washing dishes together (one washes, and the other wipes and puts everything in its place) will not work with this layout.
Due to the fact that the process of using a sink without a separate module is very uncomfortable and can cause harm to health (lower back), such a layout is chosen only as a last resort, when all other options are unacceptable.
Sink with separate module
There are two types of bowl modules: straight and beveled. The desired option is selected based on the overall size of the kitchen.
For rooms with a small area, a straight corner module is better suited. It does not take up extra space, thereby saving space. At the same time, this layout maintains a comfortable distance to the bowl, without turning the process of washing dishes into torture for the spine.
With this arrangement of furniture, the sink is slightly shifted from the corner towards a flat surface, and in the very corner there is a dish drainer.
Most housewives choose this option. The slight overpayment for a separate module is fully compensated by the comfort during use.
Module with beveled corner
The most convenient sink to use is a kitchen with a trapezoidal corner. This layout ensures easy access to most drawers and creates a comfortable washing environment while maintaining the correct distance from the edge of the countertop to the beginning of the sink.
But the beveled corner module is suitable only for kitchens of a fairly large area, because in most cases it has parameters of at least 900x900 mm.
Losing almost a square meter of space for a five-meter kitchen in a Khrushchev-era building is an unaffordable luxury. Therefore, similar designs are popular for kitchens with an area of more than 10 m2.
Choosing the right angle for washing
When choosing the location of the sink, first of all, you should pay attention to communications, because the sink requires connection to water and sewer pipes.
Theoretically, modern technologies make it possible to move the sink to any point in the kitchen by connecting it to communications using soft and hard hoses.
Practically, every extra joint is an additional place for a possible leak, every turn of a sewer pipe is a convenient place for a blockage. Therefore, it is better to choose a place for the sink in the corner closest to the communications.
If two corners are at an equidistant distance from communications, then three factors play a role in the choice :
- Hob location . It is advisable not to install the sink too close to the hob, so as not to get burned by the steam during operation.
- Window location . Splashes that hit the wall are not as noticeable as dried drops and streaks on the glass. If you don’t want to additionally wipe the window after each dishwashing, then it’s better to place the sink away from it. Although it is convenient to look out the window while working (we wrote about all the advantages and disadvantages of placing the sink near the window here >>>)
- Who will use the sink more often: right-handed or left-handed? The sink can be right corner, left corner and double-sided (relative to the location of the tap and dish drainer). If a left-handed person often washes dishes, then it would be advisable to take this fact into account, or install a universal double-sided bowl, with a tap in the center and two drainers on the edges.
Also, when choosing a place, it would be a good idea to focus on the location of the rest of the kitchen furniture and appliances. So, the head washing dishes should not obscure the TV (if there is one in the kitchen). The gas water heater should not be placed at the other end of the room, entangling all the walls with pipes like a web.
If a kitchen with a corner sink has a bar counter or dining area, then it is worth considering all the distances for comfortable movement around the room.
Classic corner sink
If you have a small kitchen where every centimeter counts and you want to free up space, then a corner sink is the perfect choice.
Of course, you can also choose a kitchen island with a sink if you are the lucky owner of a large kitchen that gives you plenty of options. A corner sink has its fair share of pros and cons, but one cannot deny the fact that it will bring very special dynamics and ease to the atmosphere of the kitchen!
Bowl design
If we omit the functional properties of the sink (size, depth, etc.) and focus solely on the aesthetic component, there are four factors remaining that influence the choice of a corner bowl :
- Sink shape (rectangular, round, trapezoidal).
- Installation method (surface or built-in).
- Color.
- Material (artificial stone, stainless steel, etc.)
Everyone has their own idea of the “ideal” sink. One likes the rectangular one made of stainless steel, and the other likes the round one made of porcelain stoneware. With any option, if desired, you can find both advantages and disadvantages. Therefore, everyone chooses a suitable sink design independently, based on the general features of the interior, individual preferences and their own budget.
Arranging a corner drawer under the sink
The cabinet under the sink in corner kitchens has a number of features. If, with a standard layout, only a trash can and a couple of cleaning products fit under the sink, then the free space under the corner bowl turns out to be quite voluminous, but access to it is not entirely convenient.
For many, properly organizing a corner cabinet becomes a problem.
It’s easiest for those who need a boiler or a large water filter. In this case, the space under the sink is ideal for these units.
With this arrangement, there is no need to lay extra pipes; all communications are hidden from prying eyes. And the door is wide enough to access the unit if you need to change the filter or carry out minor repairs.
If there is no need for a heating tank or a water filter, the cabinet under the sink can be adapted for storing various things.
Organization of access
Before placing anything under the sink, you need to ensure free access to this place. Modern designers offer several non-standard, but quite practical solutions :
- Corner door. It can be either composite or curved.
- Hinged doors. Convenient, the main thing is not to open on each other.
- Corner drawers. An interesting, but not very practical option (the area around the edges is unused).
- Wide door.
The opening option is selected based on what is planned to be stored under the sink. It is also worth considering the cost of different options, since corner drawers or a curved door will be an order of magnitude more expensive than the usual opening option.











