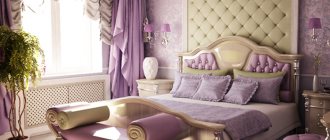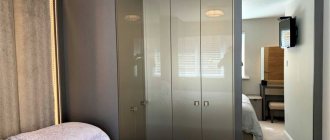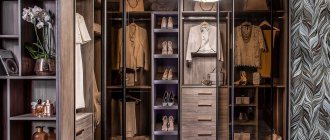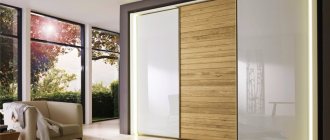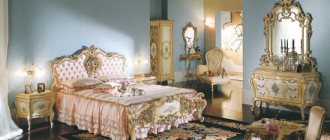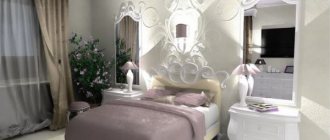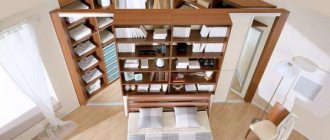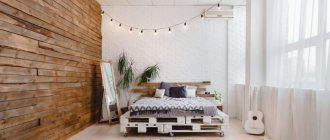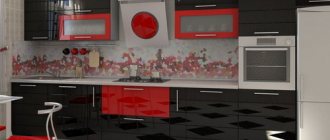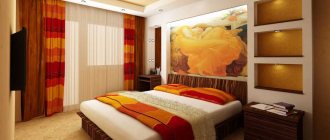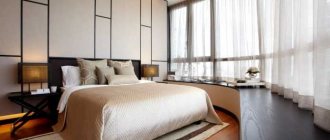Don’t want to clutter your bedroom with unnecessary furniture, but still need to put things and bedding somewhere? Think about it: one spacious wardrobe in the ceiling will take up much less space than a bunch of chests of drawers and chests. And its internal contents are much more varied - you can even build in a folding dressing table or make a full-fledged mini-wardrobe. Let's tell you more!
Types and models
Sliding wardrobes got their name from their characteristic sliding doors - just like in train compartments. They significantly outperform conventional swing ones because they take up much less space and do not bump into the bed, corners or other furniture. And the dimensions, height of sections, number of shelves, facade design - all this is chosen individually.
Straight wardrobe in the bedroom
A straight wardrobe is the most ordinary wardrobe in the most classic sense of the word. It has sides and a back, a top, a bottom and doors. Due to this, it can be placed in a niche, separately against the wall, opposite the bed or near the door.
A popular solution is high ceiling cabinets that have no gaps at the bottom and top. This design is not very mobile, but it is much less noticeable, does not violate the geometry and does not visually reduce the height of the room. You won't have to think about how to get dust out from under the ceiling. And if you extend such a cabinet across the entire wall, it merges with it and does not look like ordinary furniture.
Corner wardrobes in the bedroom
Unlike straight wardrobes, corner wardrobes are always assembled from several modules. Therefore, you have a greater variety of models at your disposal: there are even radius convex or concave facades. The advantage is that you can use a corner that is usually not used - and this is additional valuable space. Corner wardrobes are good in small bedrooms, where they significantly save space.
Built-in wardrobes in the bedroom
When the room has a niche or recess in place of the attached balcony, feel free to install a built-in wardrobe there. Its peculiarity is that part of the walls is occupied directly by a plasterboard box or the wall of the room. This is not so much saving space and materials as it is the ability to perfectly fit all sizes millimeter to millimeter without any gaps at all. It is precisely this type of wardrobe that will be as invisible as possible, especially if you paint the façade the same color as the walls.
Examples of bedroom wardrobe layouts
When planning a wardrobe for a bedroom, we usually start from the available space. The depth is usually 45 cm or 60 cm. If desired, you can make it deeper, but they are not made less than 45 cm - the standard filling for sliding wardrobes is never less than 45 cm in depth. And even with this size, you will have to install special holders under the hangers that allow you to hang clothes parallel to the door.
When planning the filling of a wardrobe, pay attention to the width of the drawers and doors
You also have to wonder how many sections to break the existing length into. The minimum section is 60 cm wide. The maximum size depends on the type and thickness of the material: the shelves should not sag. For example, for laminated chipboard with a thickness of 14 mm, the maximum permissible length is 90 cm.
There is another important point: the width of the sections in which the drawers are installed should be less than the width of the doors. The fact is that the door has a frame made of profiles. And these profiles will narrow the clearance. That is, if your door width is, for example, 70 cm, in order for the drawers to open, they should be no wider than 63 cm. In general, you need to look exactly at the profile, since they can be narrow and wide. In any case, you need to subtract its width and another 2-3 cm for freedom of opening.
Standard filling
In order to use furniture for storing things conveniently, you need to think about what type of things and in what quantities you plan to store there, how they should be stored - folded in drawers and on shelves or on hangers. You need to roughly decide on the number of things of different types of storage. After this, the decision about how to fill the closet in the bedroom will be easier to make. Some rules that will help solve the problem with internal layout:
- The simplest case is to make a number of shelves and sections for clothes on hangers.
- It is more convenient to store small items in drawers or baskets. They can be replaced with baskets or plastic boxes installed on shelves. The main thing is to correctly calculate how many shelves you will need and how much space for hangers
- It is more convenient to store shoes at the bottom. It is better to make lattice shelves under it.
- Suitcases, travel bags, and some types of large equipment are usually stored in the lower part.
- Large items are located at the very top. In the bedroom, these are usually unused pillows and blankets; out-of-season clothes may be placed there in trunks or shoes not yet used in boxes.
With a length of no more than 1.5 meters there are 2 sections. Filling options are not very numerous
Options for filling three-door wardrobes for the bedroom
Examples of wardrobe layouts for a bedroom inside
Cabinets with 5 doors are about 4 meters long
The entire middle part is reserved for shelves and sections for clothes on hangers. To be able to use the entire height, instead of the usual crossbars, pantographs are used for hangers. These are the same crossbars, but with a mechanism that allows you to raise and lower them.
Since a wardrobe for a bedroom can be of different sizes - from a miniature meter to a more spacious four or more meters, the “filling” is developed individually each time. This is the attractiveness of such systems - the internal content is selected specifically to suit your needs and requests.
Wardrobe in the bedroom with ironing board
Since it is not possible to allocate a special technical room in an ordinary apartment, it is necessary to organize workspaces in living rooms. This is how ironing usually takes place in the bedroom. Accordingly, it would be a good idea to discreetly place the ironing board. Space is usually allocated for it in the outer sections, although this is not a mandatory requirement.
There are different designs and they can be located in different ways
There are ironing boards for sliding wardrobes of several designs:
- built-in;
- lifting
Built-in ones interfere the least. When not in use, they are located between two walls. The solution is excellent, except that the consumption of chipboard or MDF increases, and this leads to higher prices. Other designs have a rotating frame that is attached to one of the side walls and folding legs. The disadvantage of this design is that some of the shelves are covered by the lowered board. To get to their contents you will have to lift the board.
With built-in TV
Most bedrooms have a TV. In recent years, they have become completely flat, which allows you to mount the screen on a wall or install it in a closet. This is convenient if the furniture occupies the wall opposite the bed. In this case, a niche is made to fit the TV in the closet with a small gap. The location of this niche should be such that the screen is opposite the bed. This section can be left without a door. Then the space under and above the screen is filled with drawers or open shelves. But more often decorative items or books are placed on the shelves.
Wardrobe with TV inside
Drawers below, interior decorations above
The doors are ordinary hinged, but if desired, you can make sliding ones
It is important not to push the TV too deep; there needs to be space for ventilation.
If the TV is completely flat, it can be built into the door leaf of the wardrobe. But this requires a super-strong caster system, as even the flattest screen weighs a hefty amount. In addition, it is still necessary to think over a system for fastening the wires, which is also quite expensive. In general, this method is expensive, although I must admit, it looks better.
Screen mounted in wardrobe doors
Another option can be seen in the video. By the way, there was demonstrated a filling option with a small number of shelves and drawers - that’s what the customer wanted.
With a workplace
Another non-standard solution is to create a workplace in the closet. Today this means a small table for placing a computer and a chair. It’s not a problem to make a table, even a folding one, and slide a chair under it. The guides along which the doors move may interfere, but there is no escape from this.
Designing a wardrobe for a bedroom with a workplace is not so difficult
If you are planning to make a corner wardrobe in your bedroom, you can order a computer desk from Gol. They will fit perfectly there and there will be no problems with what to place in the awkward area
The ideal option is to close the doors and order
The space on top can be used for books
In general, if you don’t have a separate workspace and nowhere to put a computer desk, then a wardrobe in the bedroom is a good option.
Materials for sliding wardrobes
Most modern wardrobes are made from durable and inexpensive MDF boards. They are easy to saw, sand and process, hold fasteners well, do not contain toxic formaldehyde, and even bend to fit shaped elements. Chipboard and fiberboard are even cheaper analogues that are suitable, for example, for the back panel.
Laminated fiberboard boards of absolutely any color and texture look good. For MDF, a veneer finish is used - a thin top layer of natural wood with all its characteristic texture and beauty. These can even be valuable rocks that look almost indistinguishable from solid wood.
Natural wood is suitable for wardrobes in a classic style. Despite all its advantages, it is more massive, heavier, more difficult to maintain and simply more expensive. Therefore, even in wooden cabinets, only the sides and facades are made from solid wood, and the filling is made from more affordable materials.
There are even more options for facades: classic wood, noble and spectacular bamboo, wicker Mediterranean rattan and even textile inserts, like Japanese partitions. Almost always at least one section is made of glass or mirror. At your disposal are all kinds of tinting, frosted glass, glossy coating, spraying, sandblasting patterns and other decor.
How to choose a wardrobe for the hallway: 70 photo ideas
Built-in wardrobe in the bedroom
There is an opinion that the most important furniture in the bedroom is the bed. But if we consider it from the point of view of functionality, then a wardrobe, for example, is a very important element of furniture products. After all, thanks to it you can not only hide everything unnecessary, but based on the size of the wardrobe in the bedroom and its shape, you can save up to 20% of free space!
Indeed, options for built-in wardrobes today have gained a great reputation and are in great demand. They have become simply a wonderful alternative to old wardrobes and other cabinet furniture. Seeing the bedroom wardrobes in the photo inside, you will immediately understand that they are very roomy, although they seem compact from the outside!
If you make sliding wardrobes to order, you can profitably, taking into account the individual layout and interior, use literally every millimeter of the bedroom to your advantage.
In addition to the fact that sliding wardrobes are very practical and functional, they also have some other features. Namely:
- They are very appropriate to place in a room of absolutely any size, since the doors of the sliding wardrobes slide apart, so no additional space is required to open them.
- You can design built-in wardrobes in the bedroom yourself, regarding the internal contents. Then you can create the most convenient closet, and quite roomy one at that. But first you need to think carefully about how many shelves it should have, how exactly they will be located, whether you need drawers and how exactly they should be pulled out. You can also create additional shelves (racks) to store various items and accessories. And if there is not enough space in your bedroom to put a TV stand, design an internal panel for it in the closet.
- Thanks to the most modern technologies used in production, you can order the most original and unique wardrobe for your bedroom! This will help make your own interior truly unique and original. To produce sliding wardrobes, natural wood or metal is used for the frame. The finish can be glossy or matte, its doors, for example, made of colored glass or mirrors, as well as with photo designs. If you express a desire, they will even decorate it for you with LED lighting.
The most important thing is that custom-made sliding wardrobes come in a wide range of different shapes.
Wardrobe lighting
Traditional wardrobes always have many sections, compartments, shelves and drawers. Sometimes they even hide an entire desk, or even a folding bed. It is important that all the contents are convenient to use and that you always have the opportunity to reach the farthest corners.
To do this, built-in lamps are mounted directly into the shelves, the sections are covered with LED strip, or small overhead night lights are left. This way you can find the thing you need even at night, it will be easier to clean inside, and the closet itself will seem lighter.
When choosing lighting, be sure to pay attention to its color and temperature so that it matches the main lighting in the bedroom. If one lamp is cold white and the other is warm yellow, you will only get irritating disharmony.
Filling the wardrobe
It is better to outline the internal contents of the wardrobe in advance and think about it carefully. Analyze what you need to store: bed linens and blankets, evening dresses and suits, seasonal clothes and shoes, a vacuum cleaner, creative tools or cosmetics. Start from the largest and most voluminous things: for example, you always need a roomy section for laundry, and a block at the very bottom for a vacuum cleaner.
If the depth of the closet is more than 60 cm, you can install a standard clothes rail, but otherwise use perpendicular crossbars. Otherwise, hangers with bulky items simply won’t fit. Take care of separate sections for underwear, socks and other small items with organizers for them.
For large boxes of seasonal items, the upper mezzanine shelf is suitable. An ironing board or drying rack requires a thin but high side section. If you plan to store some shoes in the bedroom, take care of a separate closed compartment for hygiene.
Small drawers are suitable for cosmetics, jewelry and accessories. A folding or retractable mirror or even a small folding shelf-table would be appropriate near them. By the way, spare pillows and blankets will take up much less space if you pack them in vacuum bags and pump out the air.
How to choose wallpaper for the living room: 85 ideas (photos)
Photos of filling the interior space of the wardrobe
The ability to independently design the internal filling of a sliding wardrobe and adjust it to your requirements is another of its undeniable advantages. How to properly distribute the internal space?
First, decide on the purpose of the cabinet, i.e. with what exactly you will store there. To do this, we can conditionally divide it into three zones:
- Lower part for storing shoes and travel bags;
- The middle or main part, divided into zones (one for small shelves for storing everyday items, the other for storing outerwear);
- Mezzanines - for rarely used wardrobe items.
Decide on the small details you need:
- Baskets and shelves for linen and socks;
- Hangers for hangers and hooks for wrinkle-resistant clothes;
- Iron mounts and the ability to install a built-in ironing board;
- Shelves for shoes, etc.
Cabinet doors can also be used to store ties, belts, cufflinks and other small items.
Decide on the dimensions for each compartment. For example, the height of the section for storing outerwear should be at least 140-150 cm, and its width at least 80 cm. It may be advisable to use a pantograph to store it, which allows you to use the ceiling part of the closet. The dimensions of the upper section should not be more than 40 cm. The height of standard shelves also varies between 40-60 cm.
And further. Consider options for a 2-door, 3-door or multi-section closet. It may be more convenient for you if the compartment with outerwear or shoes opens separately from the part with everyday clothes. The issue of storing outerwear and shoes can also be solved with the help of a wardrobe for the hallway.
More details about filling the wardrobe can be found here:
Interior styles
Sliding wardrobes are primarily associated with modern interiors, because they appeared quite recently. But designers have long learned to adapt them to any style, be it empire or high-tech.
Sliding wardrobe for a bedroom in a modern style
Complete a modern bedroom with a minimalist wardrobe in a simple, solid color finish. The maximum decor for facades is geometric inserts or a mirror panel. But the simplicity of design can be compensated by the most interesting shapes and configurations.
Sliding wardrobe for a bedroom in a classic style
Classic is the case where not only solid wood is appropriate, but also valuable, expensive varieties. Carved decor, patterns on glass, gilding, aged fittings - all this will come in handy in such a bedroom. But for neoclassicism, all the luxury can be left to only a few detailed accents.
Sliding wardrobe for a bedroom in Scandinavian style
For a Scandinavian bedroom, simple shapes, light wood or veneer and facades with stripes and other geometric motifs are suitable. Black and white colors are widely used. And for decorative items, candles, photographs and homemade toys, you can leave a small open shelving unit on one side.
Sliding wardrobe for a loft style bedroom
In a spacious loft bedroom, experiment with bright colors and rough textures. Complement wood or veneer with mirrors with LED lighting and turn your wardrobe into a real work of art. And as an option, start from the opposite and choose a retro-styled model.
Sliding wardrobe for a bedroom in Provence style
Provence is light or bleached wood, the most elegant forms and neat facades. Subtle plant or floral patterns in pastel colors are appropriate on the surface of the wardrobe. And the facades can be decorated with decoupage, which will be combined with textiles in the bedroom.
Where to put a wardrobe in the bedroom?
In a large spacious bedroom, you can make a full-fledged dressing room from a wardrobe. It will be quite deep and massive, but everything will be hidden there: from everyday clothes to sports equipment. Build such a wardrobe into a niche or plasterboard box, and you will have a spacious bedroom without unnecessary furniture and with plenty of space for a bed.
A closet along the short wall of a long, elongated room will help adjust its geometry. If you still have a partition left from the balcony, take the wardrobe directly there. And for lovers of creative asymmetrical interiors with complex geometry and shapes, radius models are suitable.
How to choose wallpaper for the kitchen: 90 photos and design ideas
Corner wardrobe in the bedroom
This design, in principle, has no negative qualities. This is an excellent option for placement, especially in small rooms, and also thanks to them you can use a niche if there is one.
The narrow and long shape of the room is the only layout where a corner wardrobe will not fit. In any other rooms, a corner cabinet will only help, and it’s a very good idea to save square meters. And if you also choose a model with mirrored doors, then you will only expand the space of a small room, albeit visually.
And just in this case, when the corner wardrobe in the bedroom will seem very small and compact to you, in fact it will turn out to be quite large inside and very roomy. After all, you can not only store clothes vertically in it, but also arrange a mezzanine and make drawers specifically for shoes.
The cost of built-in wardrobes is often cheaper compared to other options. Indeed, in such a design, the installation of rear and side walls is not required; therefore, much less materials are spent.
Besides everything, if we talk about the need to furnish a small room, it is important to choose light shades of materials and finishes. After all, dark colors, as a rule, are able to attract glances, which narrows the space. See also photos of corner bedrooms.
Children's room design for a boy Room for a teenage girl Small bedroom design - (100 photos) Curtains for the bedroom - best photos of new designs
Wardrobe for a small bedroom
For a small, cramped bedroom there are three main options: corner, built-in or elongated pencil case. A corner wardrobe will save you space if you manage to fit it into the geometry of the room. The built-in one simply does not catch the eye and does not overload the room, and tall and narrow cabinets in the ceiling are a more functional interpretation of the classic pencil case.
For a small bedroom, be sure to take a white, beige or gray wardrobe. Paint it to match the walls or make completely mirrored facades to visually enlarge the space. Any acrylic gloss or similar materials will do. Light and airiness will be added by unobtrusive LED lighting around the perimeter, which will also create an atmosphere in the bedroom in the evening.
Choosing a wardrobe
There are 3 main types of wardrobes. These include:
- Freestanding. Furniture can be moved without problems if you need to change the decor in the room. If you move, the wardrobe is simply disassembled.
- Built-in. The main advantage of this type is the space saving. Universal models are suitable for any room design. Furniture can also serve to divide a room into zones.
- Partially built-in. An intermediate option between built-in and separate pieces of furniture.
The most successful are corner wardrobes for the bedroom: cabinet or built-in. They are ideal for a small bedroom, occupying corners and, accordingly, freeing up space in the room - saving up to 20 percent. A corner wardrobe can be a wardrobe for a bedroom, a hinged or radius wardrobe. The undeniable advantages of corner wardrobes are:
- saving usable space;
- environmentally friendly materials for production;
- convenient door opening;
- visual increase in the size of the room;
- complete filling of the cabinet space from bottom to top;
- safety during operation due to built-in special systems and devices.
If you need a corner wardrobe for your bedroom, see photos and prices below. To choose the right cabinet option, you should pay attention to some nuances:
- door opening procedure;
- features and quality of the material;
- the presence of mezzanines;
- color;
- quality of fittings;
- number of compartments, baskets, rods;
- price;
- manufacturer.
An important factor that is of great importance when choosing a wardrobe for the bedroom is the size. If you can put a wardrobe of any size in a large room, then for a small room the choice of furniture is somewhat difficult. Excessive cluttering of the area leads to a reduction in internal space. For a small room, it is better to buy a mini-wardrobe - a smaller version of conventional cabinets. The models are also functional, ergonomic, attractive in appearance, but have less capacity. Look at the corner wardrobe - photos with dimensions are in the website catalogue.
Sliding wardrobe in the bedroom - models and photos
Just as there are many different ideas for decorating a bedroom interior, there are just as many options for installing a wardrobe there. So don’t be afraid to experiment and don’t limit your imagination! And we have already selected an inspiring photo selection for you!
Did you like the post? Subscribe to our channel in Yandex.Zen, it really helps us in our development!
