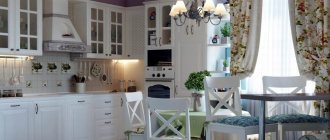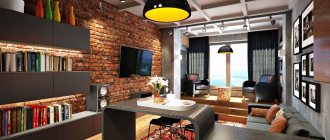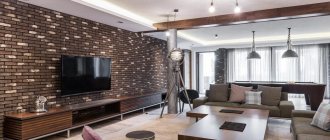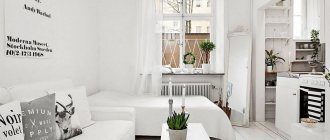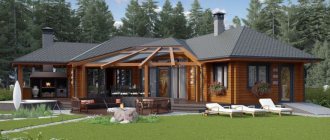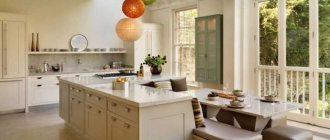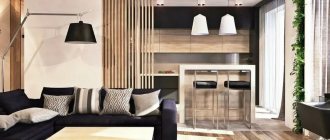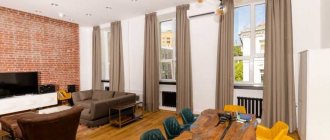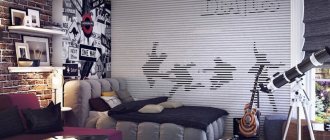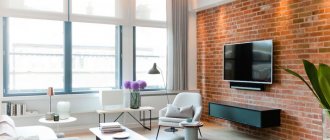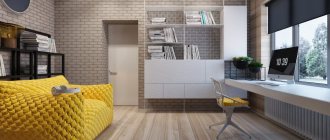Main characteristics of the loft style
The popularity of the design originated in the USA in the 50s. Some representatives of bohemia decided to equip the attics of abandoned factories to suit their needs, without major reconstruction. There was no division into rooms in the housing: there were no additional partitions between the kitchen, bedroom and dining room.
Loft style room
Loft is divided into several variations:
- Bohemian - in appearance it should resemble a factory premises, in which there is old and shabby furniture, organically combined with modern technologies and unusual design solutions. The apartment is decorated with avant-garde paintings, sculptures, and musical instruments, which are placed in random order.
- Glamorous - preference is given to non-traditional colors that combine pastel and rich tones (snow-white with lilac or brown, etc.). As a highlight in such housing, they use huge mirrors, antique chandeliers, plants, animal skins, carpets and floor lamps.
- Industrial - used for finishing ordinary apartments. The room is dominated by light undertones, wiring and ventilation are not hidden in closed boxes, and the furniture has regular geometric shapes. Instead of cabinets, metal shelving and racks are used.
When choosing a solution, you need to focus on the size of the house and the height of the ceilings.
Industrial option
Furniture: optimal options for a loft
Most often, loft-style kitchen furniture is chosen from natural wood. The most harmonious will be interior items without additional finishing - without paint or decor. These are simple storage cabinets and smooth fronts, shelves and racks. Traditional for such a room is a combination of wood and metal.
But in addition to materials, the main condition for choice is ease of use - furniture should be functional: with the help of smart storage, you can achieve minimal clutter of elements in space.
Layout and zoning of a kitchen-living room in a loft style depending on the available space
The design of a kitchen-living room in a loft style directly depends on the volume of the room. In a small space (25-30 sq. m.) it is difficult to fit bulky furniture or make renovations in dark undertones.
Small room
Experts divide small dwellings into two types: with high or low ceilings. Each has its own characteristics, but with the right approach you can create an ideal place to live in an “attic” style.
Many designers prefer to carry out redevelopment in a small home (one-room apartment or two-room apartment), adding a storage room, kitchen or hallway to the living room. To combine them use:
- Mirrors - if positioned correctly, they will visually expand the space. A mirrored surface from ceiling to floor will create a luxurious look, and built-in lamps opposite it will make the space brighter.
- Artificial lighting - with the correct placement of lamps, the room is divided into zones. This approach will further emphasize the height of the ceilings and create the effect of increasing the space.
- Furniture is selected to a minimum size. If desired, it can be made to order.
- Window sills - pillows laid out on them will replace potted plants.
Small spaces require the correct selection of colors. Preference is given to pastel or snow-white variations.
One-room apartment decorated in loft style
Studio apartment
To divide a larger area and maintain a common style, furniture, various materials and shades of decoration are used. Any partitions are undesirable, otherwise open and minimalist splendor will not work. The home must be visible through and through.
If you can’t do without a partition, then glass and plastic materials are used to create it. As a last resort, holes or openwork patterns are cut into its thickness. It should look as light and airy as possible.
Brickwork, the back of an ordinary sofa, and a bar counter are used as a transition from the kitchen to the living room. Designers often build in a podium—different floor levels for zonal division of space.
Zoning can be provided with lamps. As a border, stylized lamps hanging on wires from slats, or metal base trusses containing lampshades with an unusual shape or spotlights are used.
Two-level room design option
Lighting
Industrial style involves warm light from various sources. This lighting makes the room more comfortable and goes well with the color scheme of the interior.
When choosing lighting fixtures, you can 100% show your imagination. Firstly, combine different styles of appliances. Secondly, place a large number of them throughout the room. Chandeliers, wall and floor lamps, spotlights above the work surface, candlesticks - all this will serve not only as functional light sources, but also as decoration for the kitchen-living room.
Modern lamps, vintage lanterns, and even crystal chandeliers fit perfectly into the loft. An interesting solution is ordinary Edison lamps suspended from the ceiling.
Color design
The standard color scheme for home decoration includes white, gray, beige, black and brown shades. Bright colors help to dilute the overall atmosphere; a barrier painted in rich colors (red, orange, etc.) helps to create a certain emphasis. The color scheme is completed with decorative elements made in the same style: pillows or paintings.
Bright hues
Initially, the design solution implied freedom and openness. Preference was given only to pastel shades. Over time, experts made small changes and began to paint the rooms completely white, keeping all objects and surfaces in it.
Snow-white variation
Dark shades
A small number of muted halftones will allow you to make accents, but they cannot be used to create an overall image. Dark blue, brown and black absorb light and visually reduce the space, compressing it into a square.
Black predominance
Materials for finishing walls, floors and ceilings
For cladding use:
- clinker tiles that create an imitation of brick;
- decorative plaster;
- colored paint.
When finishing work, you do not need to sand everything to a perfectly smooth state. The style implies a rough finish, without smoothing. It is not recommended to use wallpaper and suspended ceilings; sophistication is not in trend.
The best option is concrete or wooden beams, left as is, or creating an imitation of sloppy ceiling coverings.
The floor is covered with laminate or wooden boards. Tiles and stones are used to conditionally divide a common room, and not as a floor covering.
In an ordinary “Khrushchev” it is impossible to create decoration similar to a country house. Any work on the demolition of partitions must be coordinated with the competent services; major changes do not always receive approval (on issues related to load-bearing walls).
Therefore, a stylized “loft” room works better when renovating studio apartments.
Stone cladding
Loft interior furnishings in the living room combined with kitchen
The center of the room is the sofa, which is often the only large object in the entire interior.
The covering on it can be either expensive (made of genuine leather) or cheap (old and shabby). A sofa or ottoman is often complemented by a large number of pillows, not always in the same color - the style allows the use of varied but compatible shades.
The remaining space is filled minimally:
- rocking chair;
- shelving;
- coffee tables;
- poufs.
The standard furniture wall is replaced with open niches, wall shelves and floor hangers. There should be no furniture in the room with doors or doors. You can combine modern and antique items.
With the correct selection of the environment, the person who comes should have the impression that it was selected in parts. The combination of a modern plasma panel, a dilapidated sofa and a leopard-print carpet with a metal shelving will highlight the rough treatment and brickwork.
Furnishing the room
Curtains and other textiles
The overall look is emphasized by light curtains, beaded curtains or thread options.
They create a feeling of freedom and lightness. With sufficient room area and lighting, the separation of the recreation area and the kitchen corner is ensured by thick, opaque curtains.
Textiles for decoration are used to a minimum due to the ability of fabrics to absorb space.
A plain screen curtain will divide the room
Lighting
To illuminate your home you can install:
- stylized light bulbs hanging from the ceiling;
- complex metal forms;
- spotlights;
- floor lamp and lampshades made in a futuristic style.
For a loft kitchen-living room they serve as a central element or decoration. Preference is given to warm, yellow artificial lighting, which gently highlights the roughness of the brick and metal furniture frames. In the evenings, lamps create separate spots of light above the upholstered furniture, kitchen area and table, helping to further divide the common space into separate zones.
The penetration of daylight is ensured by large stained glass windows, without curtains or thick night curtains. For complete stylistic consistency, the maximum amount of sunlight is necessary. It helps to visually expand the room.
Ceiling lamps (options)
Zoning examples
The most popular way to divide a room into 2 halves without making the kitchen-living room visually smaller is a bar counter. The main advantage is the minimal impact on the visual perception of space. The second advantage is that you don’t have to make a dining table at all or you can move it outside the kitchen.
Modern counters are also called “peninsulas” - a table top that is flush with the rest of the set is more practical than a high one. You can not only eat food with it, but also prepare food: cut, serve.
The second, no less popular option in combined rooms is a sofa with the back facing the kitchen area. The classic approach can be complemented by a console, an island or the same bar counter, standing strictly behind the sofa.
In the photo below you can see a glass partition: black metal, transparent glass and brick walls combine perfectly with each other and create the right atmosphere.
The last design tip is to leave it as is! The “natural” beauty of the open kitchen-living room will do its job: you get a stylish space at minimal cost.
Decorative elements and accessories
Completion of the work is completed by adding decor, increasing comfort is achieved by using:
- posters;
- posters;
- bright lampshades;
- wall clock;
- black and white photos.
Any item that the owners like can be used as decorative decorations.
Before starting a major renovation, you need to familiarize yourself with the requirements and nuances of a loft renovation, select finishing materials and furniture. Excessive enthusiasm for secondary decorative elements will lead to the opposite effect - instead of lightness, a feeling of pressure will appear.
Decor
Loft is a rather modest and minimalist direction in which the role of decorative details is played by functional objects - lamps, ceiling beams, communications and furniture elements. At the same time, the cast-iron radiator and copper pipeline are in no way inferior in aesthetics to the elaborate Baroque stucco molding or the floral motifs of Provence.
This style remains at the peak of popularity precisely for its ability to show the simple beauty of textured materials and laconic forms. The aesthetics of the loft are natural and filled with artistry, because a light bulb, switch or wall that is ordinary in another direction here becomes a work of art, a self-sufficient interior decoration.
At the same time, you shouldn’t completely abandon the usual little things - a poster or a painting on the wall that matches the style, a few photographs in a simple frame, a modern sculpture and live plants in pots will make the kitchen-living room cozy and give the kitchen-living room individuality.
In the end, loft, despite the brutal, rough materials and techniques used in its creation, is one of the coziest and most comfortable interior styles.
