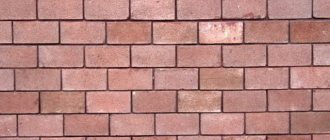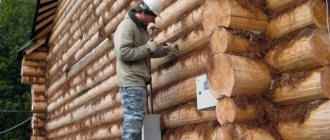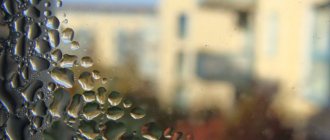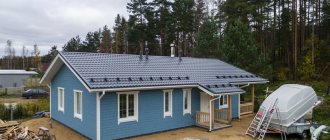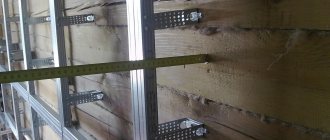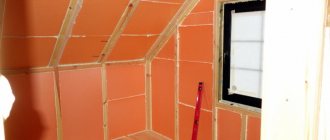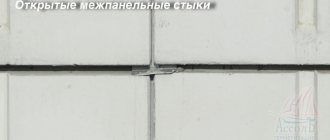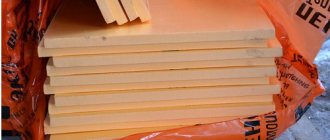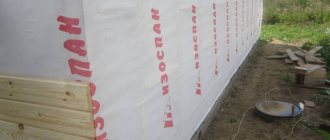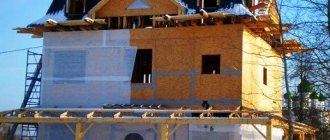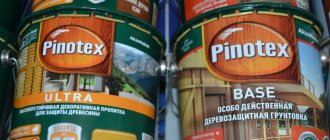In what cases is it necessary to use a vapor barrier for penoplex?
Insulation with penoplex or expanded polystyrene has acquired very serious proportions in our time.
Indeed, the use of these materials leads to a significant reduction in construction costs. However, when working with polystyrene foam or penoplex, you need to know some nuances. For example, about installing a vapor barrier. The question of whether additional vapor barrier is needed for polystyrene foam insulation is one of the most frequently asked questions on construction forums.
An internal wall insulated with penoplex rarely needs vapor barrier
In this article we will try to give you a detailed and detailed answer. By the way, we recommend buying polystyrene foam in Ufa.
Insulation of a frame house with polystyrene foam
Expanded polystyrene is a type of polystyrene foam. This is a foam with improved properties. By and large, there is no difference in their use. Therefore, it is necessary to insulate a frame house with polystyrene foam exactly as described for polystyrene foam.
Nuances
Expanded polystyrene is stronger than polystyrene foam and does not lend itself so well to deformation (scattering into individual granules). Expanded polystyrene is also produced with enhanced impregnation with fire retardants, so it burns worse than polystyrene foam.
Expanded polystyrene is preferable to use as insulation due to its improved properties, despite its higher cost.
Façade (technology)
Insulation of the facade is carried out when the house is already completely built, but there are complaints about its insulation. In this case, polystyrene foam is glued to the outside of the wall. The step-by-step instructions are as follows:
- Start the work by cleaning and leveling the outer surface of the wall on which the insulation boards will be glued. It is necessary to remove all irregularities and protruding elements.
- Prime the façade walls with a special impregnating compound. This composition promotes better adhesion of the foam, protects against the formation of fungus, and also creates an outer hydrolyzed layer.
- Glue the foam boards in rows, starting from the bottom, in a checkerboard pattern. Apply the glue pointwise over the entire surface of the slab. You can apply glue to the wall in 10 cm strips, leaving gaps for the glue to spread.
- A day after gluing, when the glue has hardened, secure the slabs additionally with “umbrellas” - special nails or dowels with a wide head.
- Coat the joints between the plates with glue or foam without expansion.
- Finish the facade.
External insulation of the facade is easy to do yourself.
In addition to glue, foam boards are attached to the wall with special dowels with a wide head, called “umbrellas”
Extruded
Extruded polystyrene foam differs from regular polystyrene foam in its special manufacturing technology. As a result, extruded polystyrene foam has higher technical performance compared to conventional expanded polystyrene:
- Practically does not absorb moisture;
- Has higher mechanical strength;
- Has improved thermal insulation properties.
Based on this, we can conclude that extruded polystyrene foam is the best insulation among its analogues.
Extruded polystyrene foam
When insulating the floor of the first floor of a frame house with extruded polystyrene foam, it is possible to insulate it under a reinforced cement-sand screed.
Is a vapor barrier necessary for thermal insulation?
In the process of life, a person produces a large amount of moisture. They are found in almost all residential areas in the form of vapors. In some there are more, and in others in less.
Therefore, warm air from all rooms tends to go outside. If the building is built of red brick or wood, which have good vapor permeability, everything escapes without lingering either in the walls themselves or on their surface. This means the microclimate throughout the house will be comfortable.
If the materials used for construction or finishing of housing have low vapor permeability, then unpleasant consequences arise. When moist air, passing through the thickness of the wall, collides with a colder surface, the moisture begins to condense. Depending on the location of the dew point, water droplets appear:
- On the outer surface.
- On the inner surface.
- In the thickness of the wall.
If condensation forms outside and the wall is well ventilated, then there will be no problems. But when formed inside a house or in the thickness of a structure, it will lead to the following consequences:
- the appearance of mold and mildew on the walls;
- accumulation of moisture in the insulation - which leads to a decrease in its technical characteristics;
- frozen water slowly destroys all materials.
Vapor barrier work
Since polystyrene foam is a sealed material that does not allow steam to pass through at all, it is necessary to protect the building frame from exposure to moisture that will escape from inside the room. To avoid this, you will need to perform vapor barrier work. To complete these steps you will need the following:
- Material for vapor barrier, reinforced mesh is quite suitable;
- Double-sided tape, sealed.
Work order:
- Before performing this work, the frame must be treated with the necessary impregnations, since in the future there will be no access to the frame;
- All dirt and dust must be removed from the work area;
- Next, the protective layer is removed from the double-sided tape and applied to the base elements at the points of contact between the vapor barrier and the frame;
- After this, the protective layer is also removed from the other side of the tape;
- We roll out a roll of vapor barrier across the frame slats, pressing the film tightly against the glued tape. We roll out the roll overlapping with the previous one, the canvas should overlap the previous one by at least 20 cm. The joints of the layers need to be taped;
- After fixing the film with tape, you need to fix the vapor barrier with a stapler, in increments of 20 to 30 cm;
- In order to continue finishing work, slats are attached to the vapor barrier film; it doesn’t matter whether you install the slats immediately after the film or just before finishing.
Since the vapor barrier layer prevents moisture from entering the foam, it also retains moisture inside the room. Considering all this, the house must have good ventilation, otherwise mold and mildew cannot be avoided.
When is it needed for polystyrene foam?
Now let’s look at specific moments when you can do without a vapor barrier layer, and when its absence will lead to the negative consequences described above. Professionals know exactly where it is necessary and where it is not necessary to use vapor barrier and expanded polystyrene in one set.
When insulating walls outside
Most often, the house is insulated from the facade. There are a number of reasons for this, and one of them is a shift in the dew point in the environment. Here, vapor barrier is not used at all, both for buildings built from materials with a high vapor permeability rate, and vice versa.
If the main structure is made of concrete, then the risk of moisture appearing on the outer wall is very low, which means glued polystyrene foam will not cause any trouble. If you decide to insulate a house using “breathable” materials, it is better to use a ventilated façade design. Then there will be a small gap where air flows will naturally remove excess moisture.
Thermal insulation of walls from the inside
This option for installing insulation is used extremely rarely, including polystyrene foam. The main reason for choosing this method is the inability to perform external insulation. In this case, high-quality vapor barrier is simply necessary. Otherwise, all the moisture will begin to condense in the thickness of the wall, which will lead to:
- Wetting of finishing materials.
- The appearance of an unpleasant odor.
- The development of mold and mildew, which can cause many complex diseases.
How to lay a vapor barrier on a balcony
When joining the film, the layers must be laid on top of each other, this ensures that there is no empty space. Along the edges, the vapor barrier material has a special mesh that will help you navigate when creating overlaps. Metallized tape should be used for gluing joints.
Ceiling vapor barrier on the balcony
The very first surface on the balcony that must undergo vapor barrier is the ceiling. The gaseous mass first tends upward, which means that it will be the central place for the accumulation of mold. In this case, penoplex vapor barrier will not help to insulate the loggia, as small cracks will remain.
Don't leave empty space in the ceiling
First, you need to lay a vapor barrier layer of film, and then install a sealing element. Next, install polystyrene foam boards, and then lay down a waterproofing coating.
Attention! The voids between the vapor barrier and the top layer of the ceiling will always collect a large amount of vapor
Vapor barrier of the floor on the balcony
Installing a vapor barrier on the loggia floor during insulation is the most difficult, since in this case the environmental conditions play an important role. The only advantage is that there is no need to install floor coverings on the floor side. First of all, you will need to lay polystyrene foam on the floor. It must be installed tightly to the end surfaces, and then insulated. Next, lay the screed with a waterproofing layer, as liquid retention will be required. Typically, little steam will accumulate on the floor, so there will be cold air present in this environment.
One material can be used to vapor barrier walls and floors
Vapor barrier of walls on the balcony
The vapor barrier of a balcony along the walls when insulated from the inside is calculated based on the material with which the surfaces are equipped. In any case, it is necessary to use penoplex as insulation, however, not every material can act as a vapor barrier layer. If the walls are made of brick or concrete, then you can use double film with a foil surface. According to the rules, the reverse side should be located in the interior of the finish. When the wall is wooden, then such a film is absolutely not needed, since penoplex is enough for vapor barrier.
You can strengthen the vapor barrier layer using glazing beads or metal profiles
When the vapor barrier of a balcony is carried out from the outside, in most cases it is necessary to use penoplex. The main advantage is that liquid or steam cannot form on the outside, and if moisture does appear, it will not be able to seep into the wall.
Vapor barrier using penoplex
Today, many people strive to insulate private houses and apartments using thermal insulation materials. One of the most popular is penoplex, as it helps reduce construction costs in general. It can be called the most effective in terms of its technical characteristics.
Considering such positive qualities of the thermal insulation material, many people ask why it is so good and how to use it correctly, does it need a vapor barrier and many other nuances?
Features of insulation
Now we should consider the features of this design. And the main one, and at the same time the main disadvantage, is that the wall itself does not become warmer, but rather freezes even more. This causes a shift in the dew point.
For those who don’t know that this is a sharpening, let’s be a little more specific. Any wall surface has pores through which moisture leaves the room, and condensation occurs inside the walls at this time. The point at which condensation appears is called the dew point.
In the absence of insulation, this point is located in the center of the wall, which allows only half of it to freeze. In the case of insulating walls inside an apartment, this point moves to the inside of the wall, practically touching the insulation itself. As a result, the wall begins to freeze completely. In turn, the condensate formed at this point, i.e. dampness destroys the wall and finishing material, which significantly worsens the thermal insulation properties.
As a result, if you do not find a way to eliminate dampness, heat loss will soon gain the same intensity as in the case of an uninsulated wall. In some cases, the wall may completely collapse, especially if it is made of brick.
Penoplex and its purpose
This material is one of the new and modern ones; it began to be produced quite recently. It is a type of polystyrene foam , or rather, a type of expanded polystyrene foam. The extrusion method makes it possible to obtain a material with an unusual structure from small monolithic balls tightly interlocked with each other. The finished slab looks monolithic with air bubbles up to 1 mm in diameter.
Penoplex slabs are available in several versions; each type of slab has its own purpose and has its own set of characteristics necessary for use on specific construction sites. Such qualities make it possible to achieve maximum efficiency in the thermal insulation of objects. There are several types of produced penoplexes:
- Foundation - designed for loaded structures, suitable for insulating basement walls, foundations, enclosing coverings, utility networks.
- Roofing - used for insulating roofs of various types, serving as reliable insulation from precipitation, temperature changes and mechanical damage. An excellent option for thermal insulation of balconies and loggias.
- The wall is a good option for vertical and horizontal insulation of partitions, internal and external walls, and facade systems.
- Comfort - slabs of this type fit perfectly together and create a comfortable microclimate in the room.
2.1 Vapor barrier of balconies and loggias
Penoplex is most often used for balconies and loggias. This is due to the fact that this material has very low weight and high strength. Even for a hollow balcony, a slab up to 7-8 cm thick should be sufficient.
As for the use of vapor barrier, here it is really needed.
A fitted penoplex will, of course, eliminate most of the openings, but it is simply impossible to fit it perfectly. At the same time, steam and condensation most often form on balconies. After all, they are in contact with the street throughout their entire area.
Loggia protected by an additional layer of vapor barrier
And the area of window glass (namely, they most often have a lower temperature) on the balcony and loggia is much larger.
Therefore, a vapor barrier on the balcony is needed. Moreover, it is recommended to use not even ordinary membranes, but foil-clad polyethylene with a foam base.
The base will further stabilize all processes and will not allow steam to pass through, and the foil will be able to repel heat waves into the room.
Thus, you will completely get rid of the problem of steam penetration, condensation and excessive waste of thermal resources. In addition, you don’t have to spend a lot of money on a vapor barrier for a balcony.
Main characteristics
Penoplex has many advantages; the thermal insulation material has many positive properties and is superior to other thermal insulators. The main advantages include:
- Lack of water absorption - moisture can penetrate only into that part of the slab where the cells are destroyed during cutting or manufacturing of slabs; water does not penetrate into the rest of the slab.
- Low level of thermal conductivity - penoplex has the lowest thermal conductivity compared to other thermal insulators. It is resistant to high humidity, so it can be used without additional waterproofing.
- Low vapor permeability - the material has a high degree of protection against vapor permeability. For example, a 20 mm thick slab can be compared in durability to 1 layer roofing felt.
- Burning resistance - a fire retardant is added to some types of penoplex during the production process, which gives the material resistance to burning.
- High compressive strength - the uniform structure of the material makes it especially strong; even under prolonged compressive load, penoplex continues to remain just as invulnerable, which is why the material is used in the construction of railways and roads.
- The slabs are not subject to biological destruction, they do not require special storage conditions, they are not afraid of temperature differences, humidity, and they can be stored without shelter.
- Safety - the slabs do not harm the environment, they do not contain toxic substances, the material has good environmental characteristics.
- Simplicity and convenience - it is always easy to work with penoplex, at any time of the year, the material is easy to install without special equipment.
- Durability - according to slab manufacturers, the service life of the material is 50 years, all this time it retains its physical properties and thermal characteristics.
Penoplex insulation
Most often, penoplexes are used for insulation:
- Walls inside and outside
- Loggias and balconies
- Ceilings and roofs
- Floor screeds.
Often, when describing the technology of insulating a building, attention is not paid to the vapor barrier of penoplex slabs. Experts believe that it will be better if the vapor barrier is performed during the insulation process, since such a layer is very important in the entire system. The need is to ensure that the vapors floating in the air do not leak onto the surface of the concrete or brick wall.
It is recommended to glue the joints of the slabs with tape or blow them with foam if it was not planned to make a vapor barrier in advance. It is best to use as a vapor barrier:
- Polyethylene film,
- Foil-coated polyethylene,
- Penofol.
The method of attaching the material will depend on its type; it could be staples, double-sided tape, or polyurethane glue. Films with an existing adhesive base are available for sale. The film should cover the entire insulated structure, and the joints should be covered with metal tape.
Foil has the property of reflecting heat into the room, thus creating a thermos effect , preventing vapor from penetrating where it should not leak. The vapor barrier film is always laid on the side of the room, and if done the other way around, condensation will quickly form on the walls and this will lead to the formation of dampness and mold.
External thermal insulation
It is very simple to carry out insulation from the outside, since the foam boards are attached using self-tapping screws, laid along the perimeter of the building plane. The finishing of the facade after insulation can be wet or dry. Experts recommend using the dry method of finishing the facade; it will create a ventilation gap between the finishing material and the insulation.
Thermal and waterproofing of walls
Insulation of a frame house with polystyrene foam is carried out after the vapor barrier layer is installed. To carry out this work you must have:
- Foam slabs marked PPT, PSB-S slabs with a thickness of 100 mm are also suitable, the density of the foam may not exceed 15 kg per cubic meter;
- Hydro- and windproof film;
- Wooden blocks with a section of 25x35 mm;
- Sealing adhesive tape;
- Polyurethane foam.
After all the material is ready, you can begin insulating the frame house with polystyrene foam of the selected brand from the outside. To do this, foam boards must be laid in the spaces between the frame posts. As a rule, the racks are initially set to the size of the insulation boards, usually this value is 500 mm; if suddenly the slabs do not match the dimensions or the racks are set with an error, you can use a carpenter’s knife for trimming.
The resulting gaps and cracks are filled with polyurethane foam sealant (spray foam). In the future, we lay the second layer of polystyrene foam, but make sure that the joints do not coincide, as this will lead to the formation of cold bridges. We also treat possible gaps with polyurethane foam. Waterproofing and windproofing films are installed in the same way as vapor barriers. All work is carried out identically, double-sided tape is glued in the same way, and a film is glued to it, after which it is shot with a stapler.
Is a vapor barrier necessary for thermal insulation?
In the process of life, a person produces a large amount of moisture. They are found in almost all residential areas in the form of vapors. In some there are more, and in others in less.
Therefore, warm air from all rooms tends to go outside. If the building is built of red brick or wood, which have good vapor permeability, everything escapes without lingering either in the walls themselves or on their surface. This means the microclimate throughout the house will be comfortable.
If the materials used for construction or finishing of housing have low vapor permeability, then unpleasant consequences arise. When moist air, passing through the thickness of the wall, collides with a colder surface, the moisture begins to condense. Depending on the location of the dew point, water droplets appear:
- On the outer surface.
- On the inner surface.
- In the thickness of the wall.
If condensation forms outside and the wall is well ventilated, then there will be no problems. But when formed inside a house or in the thickness of a structure, it will lead to the following consequences:
- the appearance of mold and mildew on the walls;
- accumulation of moisture in the insulation - which leads to a decrease in its technical characteristics;
- frozen water slowly destroys all materials.
Do you need a vapor barrier under foam plastic?
I insulate a flat wooden attic floor with 100 mm polystyrene foam. Do you need a vapor barrier underneath? I lay foam plastic between the joists.
Is the house habitable and warm all year round? In theory, it is not particularly necessary, but steam can pass between the foam plastic and the joists without a general vapor barrier of the ceiling and condense on the roof covering. These gaps will need to be carefully foamed, then, IMHO, it will be possible to do without additional continuous vapor barrier.
-Jazz- wrote: Do you need a vapor barrier under it? I lay foam plastic between the joists.
The best option is from inside the room. But it is also possible between the joists with an overlap on them, but without wrapping the joists. 100cm is not enough for Lipetsk. For Irkutsk, I think, too.
2 DiVO: The house is warm all year round.
2 Mikhalych: If from the inside, what material would you recommend? And how to attach it to the ceiling?
-Jazz- wrote: If from the inside, what material would you recommend? And how to attach it to the ceiling?
Stapler. You have a tree. Here: " > If you plan to roll out in the attic, then C or D. D is better, because you can walk on it, i.e. more convenient to work.
For the meaning of “vapor barrier” see “>”, and the main thing is to understand what it serves. There must be a vapor barrier in any case. The thermal insulation contour should not be interrupted, which is difficult to do with polystyrene foam. Add the cost of foam and labor costs, and you get the cost of a mineral wool board or roll insulation.
The insulation is mounted on the rough sheathing.
Vapor barrier is needed because, contrary to opinion, polystyrene foam absorbs moisture quite well, while losing its thermal insulation properties.
DiVO wrote: your steam can pass between the foam and the joists without a general vapor barrier of the ceiling and condense on the roof covering. These gaps will need to be carefully foamed
It's right. But not only because air moisture from a warm interior room can enter a cold attic, but also due to the fact that the cracks will act as cold bridges, which can cause condensation to form on the ceiling of the living room.
When is it needed for polystyrene foam?
Now let’s look at specific moments when you can do without a vapor barrier layer, and when its absence will lead to the negative consequences described above. Professionals know exactly where it is necessary and where it is not necessary to use vapor barrier and expanded polystyrene in one set.
When insulating walls outside
Most often, the house is insulated from the facade. There are a number of reasons for this, and one of them is a shift in the dew point in the environment. Here, vapor barrier is not used at all, both for buildings built from materials with a high vapor permeability rate, and vice versa.
If the main structure is made of concrete, then the risk of moisture appearing on the outer wall is very low, which means glued polystyrene foam will not cause any trouble. If you decide to insulate a house using “breathable” materials, it is better to use a ventilated façade design. Then there will be a small gap where air flows will naturally remove excess moisture.
Thermal insulation of walls from the inside
This option for installing insulation is used extremely rarely, including polystyrene foam. The main reason for choosing this method is the inability to perform external insulation. In this case, high-quality vapor barrier is simply necessary. Otherwise, all the moisture will begin to condense in the thickness of the wall, which will lead to:
- Wetting of finishing materials.
- The appearance of an unpleasant odor.
- The development of mold and mildew, which can cause many complex diseases.
Roof of the house
Expanded polystyrene is a universal material, which is why it is also used for roof insulation. Here, vapor barrier is also not replaced with anything and is not ignored. Moreover, they also use waterproofing. To protect the insulation from moisture, a kind of “pie” is constructed from both precipitation and interior spaces.
The layers are placed as follows, starting from the roofing material:
- waterproofing;
- expanded polystyrene;
- vapor barrier.
This material is also used for thermal insulation of ceilings. And here it is impossible to do without vapor protection. Warm and humid air is always at the top, and therefore polystyrene foam will be exposed to it. At the same time, the vapor barrier must protect the insulation, which means it is mounted on the side of the room.
Floor of the house
When installing thermal insulation on the floor, the presence of a vapor barrier depends on several factors:
- Using a screed - in this case, waterproofing is required. This layer protects against moisture penetration. This means there is no need to use an additional barrier.
- Floor installation using wooden structures. Here you will have to spend money on a vapor barrier to protect the tree. The floor is installed like this: wooden logs, then vapor barriers, and then polystyrene foam.
In private houses, they completely abandon vapor barrier, because warm air does not linger near the floor, and therefore does not affect these structures.
Balconies and loggias
These structures in our homes require the use of vapor barriers. Thanks to the special microclimate and conditions here, warm currents of moist air come into complete contact with cold surfaces, where condensation appears.
Therefore, when insulating a balcony or loggia with polystyrene foam, it is recommended to use difficult films and membranes. You should choose options that have foil on one side, and the base should be foamed. Only in this case will the object be completely protected.
Method for arranging passive vapor barrier for walls
General information
Note that the installation of a vapor barrier system for a balcony is much more complicated than conventional cladding with polyethylene film.
With the classic version of the vapor barrier system, everything should be done in the likeness and image of the roof threshold insulation system with an insulated attic. The film covering, which is placed on the balcony insulation from the inside, should allow water vapor to pass through well, but only in one direction, to the street. The second layer should stop these vapors, and the free space between the layers should ensure the unhindered removal of water vapor.
For this reason, in a passive vapor barrier, there must be a gap between the two layers to allow air to circulate freely. Air intake between the two layers will occur along the lower edge through a system of holes. In the same place there is a condensate collection system. The warm air that has passed through the vent will partially evaporate the condensation, and then move along the channel to the ceiling and leave through the ventilation window. If the temperature outside is above zero, there will be almost no condensation under the film.
If the temperature drops to -5..-10 degrees, then the condensate will accumulate more intensively in the vapor barrier system and flow into the receiver. If your apartment is located in a high-rise building, no lower than 3-4 floors, then most of the water will be carried away through draft into the ventilation
But it is important that the air flow does not mix with the balcony atmosphere and cannot flow around the coldest parts of the balcony fittings. If everything is the other way around, condensation will remain inside and begin to accumulate in the subfloor and on the ceiling
In a similar way, a vapor barrier is carried out on the balcony floor during insulation. In this case, a sheathing of slats is laid on the insulation layer, and then a vapor barrier strip and the floor surface are plywood or boards, which will be covered with linoleum. Complete the underground space with vents that will be connected to ventilation ducts. Also try to make a vapor barrier and insulate the floor at the same time using Izospan. To do this, cut the solid canvas into separate pieces, and then start laying them with an overlap of 10 cm and sealing them with construction tape.
Vapor barrier with polystyrene foam
Although at first everything looks complicated and intricate, this is the only way to protect the insulation from watering due to the accumulation of water vapor. There is an opinion among home craftsmen that when lining a balcony with penoplex or expanded polystyrene, a vapor barrier is not needed. But how are things really?
Much depends on the method and technology of laying extruded polystyrene foam, i.e. penoplex. Sheets of material have an L-shaped groove along the perimeter of the edge, which makes it possible to lay slabs with a small, 2-3 cm, lock or overlap. If you lay the material on the walls and secure everything with waterproof glue, you will get a solid surface that will not allow water vapor and moisture to pass onto the balcony and beyond.
But the main difficulty is that after laying the material, the room will essentially turn into an aquarium, i.e. it will be stuffy due to high humidity levels. To avoid this effect, forced ventilation must be built at the top of the balcony. At the same time, most of the heat that will penetrate through the doors and windows from the apartment will be thrown out into the street, i.e. beyond the balcony. Thus, even with insulation, such a balcony will be cold and damp in autumn and winter.
Floor design in a wooden house
Regardless of the cottage construction technology and the wall material used, the following factors influence the choice of floor pie design:
- floor - a floor on the ground can be made only in the lower level;
- planned floor covering - for tiles and most facing materials it is more convenient to have a floor on the ground; it is better to lay parquet on a wooden subfloor;
- type of foundation - to reduce the construction budget, wooden buildings are erected on poles or MZLF; on wet soil, floating and insulated slabs are used; in swamps and steep slopes, pile-screw grillages remain the only option.
Important! In any of these options, insulating a wooden floor with foam plastic leads to rotting of the elements of the load-bearing frame. It is prohibited to lay this material inside floor screeds on the ground due to its insufficient density and the possibility of subsidence of the structure.
Flooring on beams
Unlike flooring on the ground and floor slabs, a wooden decking structure on beams is cheaper for the developer. Wooden flooring can be made on any floor. However, protecting wood taking into account operational and structural loads is much more complicated:
the wooden floor pie is covered with a vapor-proof film or membrane; however, the protection does not cope with moist air inside the house 100%; some of the moisture penetrates the floors and is absorbed by the lumber; after which, when the humidity in the cottage decreases, the wood tries to evaporate excess moisture; if the lumber is surrounded on all sides by vapor-tight insulation, then this is impossible to do; elements of supporting structures darken and begin to rot, fungus and pathogenic microbes grow and spread on their surfaces.
What types of building membranes are there?
To begin with, let’s take a closer look at what vapor barriers are and depending on their purpose. Based on their purpose, membranes used in construction work can be of the following types:
- vapor-permeable membranes;
- membranes with vapor barrier properties.
To protect mineral wool from moisture penetration, a layer of vapor barrier material is laid inside it. When insulating a roof or a room under a roof, such a film must be installed. The vapor barrier layer should be located below, under the layer of mineral wool. If you are going to insulate the walls on the inside of the building, you also need to provide a barrier to water vapor.
In this case, you cannot use material that has pores or perforations. For more information about insulating walls from the inside, see the material: How to insulate walls from the inside of an apartment or house and how to do it correctly.
The vapor permeability coefficient of this layer should be as low as possible. It is preferable to use, for example, a film made of polyethylene (possibly reinforced). An aluminum foil coating on such a film would also be useful. Do not forget - when using a vapor barrier, the humidity in the insulated room will increase many times over. Therefore, it is necessary to think over a good ventilation system.
There are special films on which an anti-condensation coating is applied. Moisture does not accumulate on them. They are usually laid under materials that are susceptible to rust. These are corrugated sheets, galvanized sheets, and metal tiles (without a protective coating on the inside). The film prevents wet fumes from reaching the metal. To do this, on its reverse there is a rough fabric layer that collects moisture. The film with anti-condensation coating should be laid with the fabric side down, at a distance of 2 to 6 centimeters from the mineral wool layer.
Film with anti-condensation coating.
Construction membranes that allow vapor to pass through are used to insulate walls from the outside, protecting them from gusts of wind. They are also used in pitched roofs and unsealed facades as additional protection against moisture. Vapor-permeable films are required to have microscopic pores and perforations.
Moisture accumulating in the insulation must pass freely through them into the ventilation system. The more active water vapor leaves, the better. After all, then the insulation dries quickly, and the effect of its use is higher.
Vapor-permeable films can be of the following types:
- Pseudo-diffusion type membranes allow less than 300 grams of water vapor per square meter to pass through per day.
- Diffusion-type membranes have a vapor permeability coefficient from 300 to 1000 grams per square meter.
- For superdiffusion type membranes, this figure exceeds 1000 grams per square meter.
Since pseudo-diffusion membranes protect well from moisture, they are convenient to use under the roof as an outer layer. In this case, it is necessary to provide an air gap between the film and the insulation. But such membranes are not suitable for facade insulation - they allow steam to pass through too poorly. After all, when it’s dry outside, dust can get into the pores of the membrane from the ventilation. So the film stops “breathing”, and condensation as a result settles on the insulation.
How to install vapor barrier of diffusion or superdiffusion type? Much simpler, as experience shows. Such a membrane has fairly large pore openings, and it is not so easy to clog them. Therefore, when laying it, you do not need to worry about the air gap for ventilation on the bottom side. This makes the task easier - you don’t have to bother with installing the sheathing and counter slats.
There are not only ordinary diffusion films, but also three-dimensional ones. They are designed so that the ventilation layer is located inside the membrane. Thanks to this, condensation does not reach the metal roof. The principle of operation of such a film is the same as that of an anti-condensation film. The difference is that the volumetric membrane removes moisture from the heat insulator. After all, if the metal roof is inclined at a small angle (from 3 to 15 degrees), then the condensation formed on the lower side cannot flow down. It slowly but surely undermines the galvanized coating, gradually destroying it completely.
Volume diffuse membrane.
Special vapor barrier films protect building envelopes from the harmful effects of steam and condensate. The film can be used to protect ceilings, walls, floors, roofs (both flat and pitched). They are compatible with all types of insulation: foam plastic, expanded polystyrene, basalt wool, etc.
In the process of building a country house on a summer cottage, the question arose: is a vapor barrier laid when insulating with polystyrene foam, and does the absence of such a layer affect the quality of the insulation.
Our expert will tell you about this:
To answer the question of whether laying a vapor barrier layer is necessary when insulating with polystyrene foam, it is necessary to characterize the material itself, since by itself it does not allow water to pass through. But only specialized vapor barrier material can provide better protection from excess moisture, which can lead to rotting processes, the appearance of fungus, destruction of building materials, etc.
Methods for installing foam plastic
- Adhesive when lightweight foam sheets are used.
- Installation of dowels with wide heads that hold the slabs in place and are attached directly to the wall. The main thing to remember is that to minimize temperature transfer you need to use plastic dowels.
- A combined method that uses an adhesive solution and fixatives is the most reliable method, eliminating the possibility of peeling off the edges.
To attach to the walls, you will need a special adhesive solution, as well as plastic dowels with a wide head, 5 pieces per sheet. The amount of glue required depends on the manufacturer chosen.
Insulation technology:
- In one layer when the slab is full thickness;
- In two layers, when the sheets are glued to each other, and have half the required thickness.
How to determine the required number of sheets:
To determine the required number of foam sheets, you need to multiply the height of the walls by their length, and subtract the area of all openings. The resulting value needs to be increased by another 20%, this is done in order to take into account the loss of material for fitting and cutting to the correct size. For finishing you need to buy a reinforcing mesh made of fiberglass or polyurethane, with cells 5 by 5 mm, 20–30% larger than the insulated area. The edges of the mesh must overlap, as well as the corners, in order to support the weight of the plaster. After this, finishing materials are purchased
It is important to check that the plaster and glue are suitable for application to the foam.
