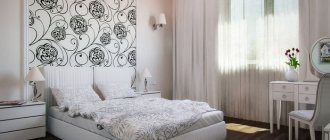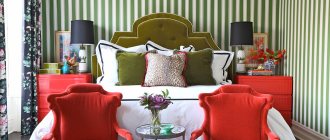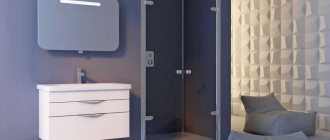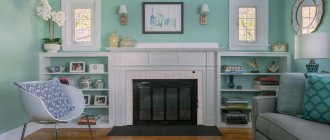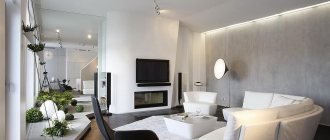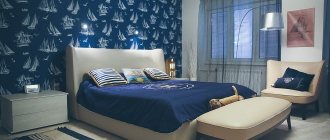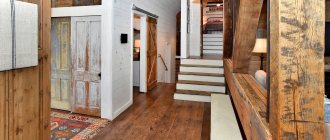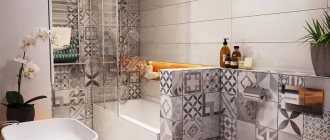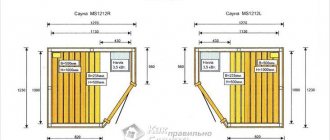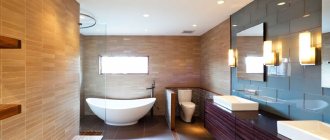Planning and zoning
Bathroom design is created from the planning and zoning stage.
Today, with the help of computer programs, it is possible not only to develop a design to your liking, but also to accurately designate the installation locations of the shower stall, sink and toilet.
The old fashioned way is also still relevant. The dimensions of the room and technical communications are placed on a sheet of paper.
If the door opens inward, it is important to take this shortcoming into account at the planning stage and correct it during the renovation.
A door that opens outward does not “steal” space, which is already small in the bathroom.
Layout features
How to plan your apartment space to ensure comfort and achieve impeccable condition?
In small-family apartments, the layout of the bathroom should be carefully thought out in order to properly place the plumbing, washing machine, and furniture.
Even if the area is 4 square meters, 3 square meters. or 2 sq., you can create a designer masterpiece in it. The main thing is to use the space wisely.
In small apartments it is necessary to equip a bathroom combined with a toilet.
This solution allows you to maintain the full functionality of the bathroom in a small room.
Advantages of a combined room:
- practical zoning;
- a place to implement creative design ideas;
- rational distribution of space;
- simplified communication system;
- savings on ceramic tiles, finishing panels, door panels.
Stylistic design can be varied. The interior with the original toilet is shown in the photo.
Style - urbanism. A minimal number of accessories are used, variegated colors predominate.
Non-standard trends are expressed in the next room with a toilet, shown in the photo.
Natural building materials predominate as finishing materials. A pleasant gradient is obtained through a combination of beige, sand and golden shades.
The best ideas for comfort in a bathroom 2 sq.m.
In a miniature room, every centimeter is worth its weight in gold. Placing a full-fledged bathroom, large household appliances or a massive cabinet with a sink here will not work.
The best option is a corner hydrobox or shower stall, and move the washing machine to the hallway or kitchen. Tiles, tiles, and plastic panels are used for wall cladding.
It is better to choose light, unobtrusive colors. Dark or too bright walls visually make the room smaller.
A small textile or silicone mat that prevents slipping is suitable for the floor.
Small bathroom 2 sq. meters in modern design is shown in the photo with a bathtub
We create the perfect interior in a bathroom of 3 sq.m.
The bathroom is 3 sq. limited space for creativity, however, the embodiment of many creative ideas is possible. A minimal amount of furniture will save space.
For finishing a bathroom 3 sq. Aqua panels, glass wallpaper, and ceramic tiles are suitable. Original lighting with mirrors visually makes the room larger.
In what style and color scheme to decorate depends on individual beliefs. The classic version is white, airy pastel shades. Fresh notes for the bathroom 3 sq. will give green.
The combination of metal with transparent partitions looks modern and laconic. A palette of aquatic shades will fill the atmosphere with marine energy. Textile sets and fleecy rugs will become a highlight and add coziness.
Original bathroom design 4 sq.m.
Room 4 sq. provides more possibilities for ergonomic design. A washing machine, cabinets, and shelves can fit here.
To have an accurate understanding of how much free space there is, you should carefully analyze the layout, measure the length, width and height. It is more practical to start arranging furniture from the side of the doorway.
In the corner you can install compact shelves or a cabinet for washing powder, shampoo, soap, and baby diapers.
The stylistic design is varied. Oriental, maritime, classical or ethnic themes - the main thing is that the interior appeals to adults and children.
A lot of dark and colorful details are not recommended so that the space is not difficult to perceive.
Small bathroom design
Many live in Soviet-built houses: the dimensions of the bathroom in them are very modest.
To increase the available space, designers have several techniques:
- floor tiles laid diagonally;
- large mirror;
- contrasting color combinations;
- shower instead of bath;
- lighting at floor level.
In order not to clutter an already cramped room, think about a competent storage system. As an option, there is a washbasin with a spacious dressing table.
Boxes and baskets of suitable size will ensure order on the shelves. A narrow and tall cabinet will not take up much space, but will provide an opportunity to store cosmetics, household chemicals and towels.
And when using wall hooks, the room will not seem overloaded.
How to choose bathroom furniture
Nowadays, bathroom furniture is produced in an absolutely diverse range, as well as customer requirements, which can vary depending on needs and tastes. It is not so easy to fit this furniture into the design functionally and practically. The standard bathroom interior design includes elements such as a sink with a bedside table, a wall mirror, a pencil case, hanging shelves, and a hanging cabinet.
But before such an important decision - purchasing furniture - check the set you have chosen for durability and quality. So, check whether the paint lies evenly, whether there are smudges, and whether all the loops, handles and hooks are attached well so that they do not fall off the next day.
When buying bathroom furniture made from MDF and chipboard, carefully examine the quality of the lamination, and also see if there are any peelings or damage anywhere. This is especially true for the ends. If the lamination is damaged, then your furniture will very quickly swell and become unusable due to moisture getting under the lamination!
Well, if you still decide to take a brave step, then pay attention to this. In bathrooms with “warm floors,” it is better to place a cabinet or cabinet on legs so that heat can freely escape from under the furniture. The cabinet with the sink should be installed close to the side wall.
This way there will be no special problems with cleaning, and the presentation of the furniture will last longer.
When choosing models of different cabinets and bedside tables, you need to take into account the spaciousness of your bathroom. So, in a small bathroom, functionality will come to the rescue - a two-door cabinet under the sink with a shelf that can be easily adjusted in height, or a cabinet with a built-in laundry basket and several drawers for everyday necessities.
Well, for owners of large bathrooms there simply shouldn’t be any reason to worry. For such “mansions” a great variety of different furnishing elements have been created that you can use in design.
Large bathroom design
A large area makes it possible to realize the most daring ideas.
If the bathroom is combined, it makes sense to install the maximum number of plumbing fixtures (for example, a toilet with a bidet function).
A functional solution is paired sinks. They are especially relevant for large families.
If possible, the bath and shower are separated. This makes it possible to install a shower cabin of non-standard sizes with a massage function or a steam room.
There are also larger models of bathtubs; given the space available, it is possible to create even a sauna or mini-pool. There is also an island for changing clothes and a relaxation area after water procedures.
Bathroom design in an apartment with a washing machine
In a small bathroom, the machine takes up valuable storage space and at the same time spoils the overall impression. Therefore, it can be hidden using folding walls or blinds that are fixed in front of the washing machine.
In Soviet-built houses, household appliances can be installed under the sink. The washbasin is selected with a flat bottom.
A practical option: mount the machine under the tabletop in one block. This will allow you to hide all utilities in the cabinet.
Small bathroom layout
How to fit modern plumbing fixtures, furniture and everything you need for a comfortable stay in the bathroom in a cramped space? First of all, before starting repairs, it is important to think through the layout of the room itself based on the passing communications, so that the location of each item is as functional as possible and at the same time you do not have to deal with restructuring and subsequent approval from government agencies. It is unlikely that downstairs neighbors, if any, will like the idea of someone's bathtub above their bedroom and the associated threat of leakage. Therefore, it is much easier to choose models of plumbing fixtures that will not take up much space and at the same time will fully perform the functions assigned to them.
Design of a small bathroom - photo
Today, the design of a small bathroom allows you to use:
- A small shower stall. The smallest size of such a product is 90*90 cm. The booth can be placed in the corner. It does not take up extra space, but is practical and convenient. There are a number of models equipped with massage, aromatherapy and other functions that help you fully relax and enjoy water treatments. If it is not possible to carve out even these 90 centimeters, then you can make an open shower stall. Transparent walls create the illusion of large space. To avoid large splashes of water around the room, you can hang a curtain that will be closed during water procedures.
- For those who cannot imagine relaxation without lying in the bath for many hours, there are small products. However, despite their compactness, in a small room they still occupy the main area. In this case, we are not talking about a small sitz bath; complete relaxation in it is impossible in principle.
- The bath can be replaced with a Japanese wooden barrel ofuro, the drain of which is connected to the general sewer system. Due to the height of the product, the human body is almost completely immersed in such a barrel. For convenience, a bench is installed inside.
- Washing machine. Installation of such equipment usually causes the most controversy and disagreement. The machine can be installed under the washbasin. To do this, choose a narrow model of equipment, and the washbasin should have a drain on the side, and not the traditional one at the bottom. Free space, if any remains, can be used to store various items.
- Mirror. To make the most of the vertical space in the bathroom, it is better to combine the mirror above the washbasin with a cabinet for hygiene items.
- Shelves. Quite often, space at a height of over 1.5 meters is rarely used. In a small bathroom, this space can be used to store various items and chemicals that are not used very often.
- Furniture. For a small room, it is best to use compact cabinets.
Layout of a small bathroom - photo
In addition, to enlarge the room, you can make a small redevelopment by combining the bathroom with the toilet, breaking the wall between them. This will add space to the room. In this option, the toilet and washbasin can be placed along one wall.
Combined bathroom
Sometimes people decide to remodel and remove the partition between the bathroom and toilet.
It is important to understand that such a decision must be coordinated with specialists from the BTI: you cannot demolish the walls yourself. Installation of a moisture-resistant tensile structure is allowed.
The walls are laid with ceramic tiles: 3 walls can be made monochromatic, and the fourth can be decorated with a floral or geometric pattern.
Resin flooring will create a feeling of depth. Parquet and other sensitive materials will quickly become unusable.
If the area allows, a combined bathroom can be zoned, combining different shades and textures of floor coverings.
What to choose for the bathroom floor?
Speaking of walls, you're probably wondering why you should choose flooring instead of tiles for your bathroom. wood work ? Very good, even in wet areas, but it is costly and time consuming. It is better to choose wood tiles in the bathroom , which look equally impressive, add coziness to the interior and are much easier to maintain. Wood-like tiles will go well with ceramic tiles and materials that imitate stone or concrete.
Choice of finishes
The choice of finishing materials for the bathroom today is more than diverse.
Tile
Eco-friendly material, resistant to high humidity. It resists mold and does not require any special care. This finish will last a long time.
The most varied texture of tiles will allow you to add originality and a certain “zest” to the interior. It is advisable to use similar shades for wall and floor tiles.
Plastic
It is actively used in the manufacture of bathroom furniture, its various accessories and panels for wall decoration.
Despite its apparent fragility, the material is quite durable and significantly expands the boundaries of possible interior design options.
Mosaic
Created using tiles or porcelain stoneware. Easy to install, even if the surface is not perfectly flat.
Numerous tiny tiles attract everyone's attention and make you forget about the narrowness of the room. You can use it to frame a mirror or decorate the walls around the shelves.
Glass
Glass wall cladding is used in situations where they are not planned to be painted. The mirror surface visually expands the dimensions of the room.
Glass allows light to penetrate into every corner. The design option with sliding glass is now in high demand.
The variety of curtains made from durable glass will pleasantly surprise you: sliding, hinged and accordion-style.
Dye
If a couple of years ago water-based paint began to peel off instantly, today it is produced on an acrylic basis, which gives the bathroom a very attractive look.
Acrylic emulsion has good resistance to water. Latex paint forms a dense film on the surface, but requires a perfectly prepared surface.
Accessories in bathroom interior design
The presence of accessories in the bathroom is only welcome, since they not only emphasize the style concept, but also with their help you can highlight or highlight a certain detail.
So, a win-win solution would be a panel of seashells and pebbles that you create yourself. Through this, you will contribute to the formation of a unique style, and creativity is evident.
You can place a fluffy rug on the floor - cozy and warm. But there is a drawback - it is too impractical, and you will have to clean it very often, which will lead to loss of presentation. So the correct and practical solution would be plastic massage mats or rubberized ones with suction cups.
It’s also worth playing around with the combination of different accessories. You can achieve the desired result either with a selected color scheme or with loud contrast.
A shelf with cosmetics can be decorated with several small sea shells or one large one, putting “countless treasures” in it. Bizarre shapes and multi-colored bars of soap will also help highlight and emphasize the individuality of the author's style. The bathroom will also feel cozy from fluffy towels and robes, not necessarily subordinated to a certain color scheme, but so homely and warm.
Well, and most importantly, don’t be afraid to experiment and fantasize - as a decoration and from a practical point of view, hang a bath broom, a variety of brushes and accessories for washing, all kinds of original shelves, wall and floor hangers, and hooks. Don't miss any vital details, because everything is in your hands!
Color selection
There are no strict rules or restrictions when choosing the color of a bathroom. However, it is still better to stick to light shades of paint, tiles and other finishing materials.
With the help of color you can visually expand the boundaries. The fewer contrasts and complex transitions, the calmer the room will look.
Base color - white, beige or gray. Dark colors also look advantageous, but they get dirty faster from lime in the water. Color can be played up with clever combinations.
White
Natural shades give a feeling of purity. Pure white colors give any bathroom a luxurious feel of privacy. Pristine white surfaces shine with an exquisite shine.
Neutral white color will always be relevant, regardless of the time. It is convenient to combine it with bright accessories that will perfectly complement a snow-white bathroom.
Black and white
The combination of black and white in the bathroom is considered a classic solution and is also ideal for minimalism. Adding black color will enliven the interior and make it cozy. A win-win option is a combination of white (predominant) and black (small inserts).
There are different proportions in the use of black and white colors and they have their own nuances:
- more light shades at the top will make the bathroom look lighter;
- when alternating black and white, finishing materials of different textures are perfect;
- dark furniture and plumbing fixtures against a white wall will make the room strict, while light plumbing fixtures and furniture against a black wall will soften it;
- The background for plain furniture and plumbing fixtures can be colorful wallpaper or tiles.
Blue
A bathroom in blue tones will suit people with a hot temperament. Blue is the color of the sea and carefree, it calms and therefore is perfect for a person with increased mental excitability.
It is important to dilute blue shades with other colors: in too much quantity they can provoke feelings of apathy, depression, and sadness.
Brown
It looks very stylish and minimalistic; if desired, it can be diluted with a beige base. Calm and confident people choose brown for the interior.
If you have a small room, it is not recommended to fill the entire surface with this color.
Dimensions and shape of products
Earlier it was said that plumbing fixtures and furniture give the bathroom a certain shape. But how to arrange a bathroom in an apartment if the space is very cramped? The answer lies in the following set of measures:
- Firstly, to save space, you will have to sacrifice the volume of the bath and the dimensions of the washing machine - choose a narrow bathtub or shower, and also abandon the vertical centrifuge in favor of a compact front-facing model;
- Secondly, instead of arranging a rectangular bath along one wall, you can choose a corner analog or shower;
- Thirdly, when replacing a floor-mounted toilet with a wall-mounted one, a shelf with a niche, a washbasin with a faucet inside the shower-bath, at least 10% of free space remains.
As a result, the choice of the shape of products and the plane for their arrangement plays into the hands of designers no worse than the choice of a specific layout.
Style selection
Each bathroom design in an apartment has individual features: colors, shape of plumbing fixtures, furniture and characteristic accessories to create a certain atmosphere.
Classical
The central object is the bath itself. It can be installed on a special podium adjacent to the wall, or, conversely, placed in the center.
All color shades should be pastel and soft. Tiles are used for finishing - both on the floor and on the walls. Acrylic or cast iron plumbing.
Modern
In a loft-style bathroom, the finishing is disguised as brick and concrete. The pipes are left at least partially visible. Lighting fixtures can look like lanterns.
If you decided on modern, you need light colors; Curved lines are welcome. The bathtub can have wide edges, and the lighting can be spot-on.
Japanese
It is assumed that wood processed in a special way, rice paper and silk will be used.
The goal of the style is to emphasize the characteristic features of Southeast Asia. In this style, it is important not to overload the space with small details.
High tech
The use of metal and plastic is acceptable, and a large amount of glass is welcome.
High-tech allows you to mix different colors, combine texture and texture. A floor with imitation marble and mosaic in the sink area will fit perfectly here.
Scandinavian
Essentially this is minimalism, but with some features. Scandinavians love everything light and natural: the emphasis is on nature and wood.
Furniture without handles, smooth surfaces and calm finishes are characteristic features of the style.
Modern bathroom interior styles
Having decided to create your own “intimate corner”, you must first of all decide on the style of the bathroom. Today, the most fashionable and in demand are the design styles in which the interior is usually decorated: brutalism, classic, country, retro, ethnic and high-tech.
Brutalism involves the use of rough, massive forms of objects, and the color range is limited - white, black and gray. Therefore, to create a “brutal” effect and a widespread feeling of roughness, massive furniture with sharp shapes is selected.
The good old classics fill everything around with naturalness. The predominant furniture solution is made of natural stone, the color and pattern of which are selected in accordance with the decoration of the walls. An undeniable element of the classics is the use of marble. Thus, the most popular are marble countertops, which harmoniously combine with light tones of furniture. But this wonder costs a lot, and only owners of large bathrooms can afford elements of such “decoration”.
Country, or, as it is also called, rustic style, involves the use of only natural materials with rough finishing, elements of simple handmade carving. Wicker furniture made from moisture-resistant materials dominates. Elements of this style create comfort and a romantic mood, while the national style is completely preserved.
Retro style helps to recreate the atmosphere of antiquity, and any methods are used. This style involves light brown colors when decorating the walls, as well as furniture made of dark wood interspersed with carvings. If you place a mirror in a simple wooden frame in the bathroom, then even with such a simple solution it will clearly “smell” of antiquity.
Ethnic style opens up unlimited possibilities for imagination and experimentation. Basically, “virginity” and “wildness” are recreated through the use of wood and rough-cut natural stone in the decoration of the bathroom. Thus, preference is given to natural materials in brown and gray shades.
Also, in connection with the development of high technologies, such a style direction as hi-tech has confidently begun to gain popularity.
Selection of furniture and plumbing fixtures
A few shelves and a couple of hanging drawers for the bathroom are quite enough: the space does not always allow you to fit some other furniture here.
All furnishings must be moisture resistant and withstand sudden temperature changes.
Most designers do not recommend installing a washing machine and other household appliances in the bathroom: this immediately reminds of the utilitarian purpose of the room. An alternative is built-in appliances in furniture.
The bathtub is mounted on claw feet or a pedestal. It can be of any shape: rectangular, oval, round, triangular, and even in the shape of a lady’s shoe or a ship.
When choosing a toilet, they take into account the material and installation method (floor-mounted or wall-hung). Hanging sanitary ware not only expands the space, but also makes it convenient to use.
Accessories
To prevent regularly used items from standing around, containers are hung on the wall. You can place toothbrushes, a hair dryer and a soap dispenser there.
In a small room, it is advisable to use a heated towel rail: its slim and flat design fits perfectly into small spaces.
Bathroom curtains are mounted on a self-adjusting rod or hung on a fixed base. Paper towel holders must be covered with a cover that protects them from splashes and moisture.
For everyday towels, a two-in-one shelf model is suitable: the product first dries in a straightened state and then folds onto the shelf.
PVC panels
In addition to tiles, PVC panels can be used in bathroom design. Their installation does not take much time. It is worth considering that this requires putting profiles on the walls, which steal treasured centimeters, which is already not enough.
If there is an irresistible desire to still use such panels, the space behind them can be at least partly used usefully. Behind the PVC panels you can place an installation for the toilet, thereby getting rid of the tank in its usual form.
Today you can find panels that imitate ordinary ceramic tiles. There are products with 3D designs, photo printing and friezes. From a short distance, such panels can easily be confused with tiles.
The panels are used both on walls and ceilings.
