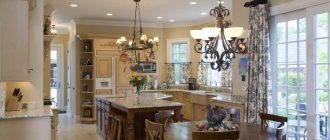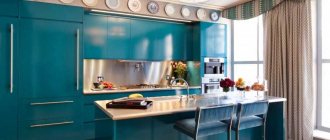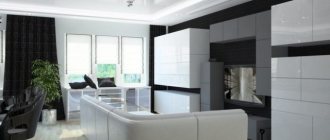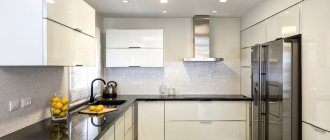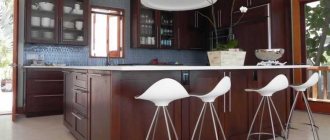The layout with a combined living room-kitchen, as well as studio apartments, will have both supporters and opponents. Indeed, this option has its own nuances.
I like this idea, and not just like it... I have been in the kitchen-living room for over 20 years. And when I was still a teenager in my parents’ apartment, and now with my large family.
I can't imagine a small isolated kitchen. I feel stuffy and uncomfortable in it. Don't turn around. Although for a couple or a single person the opposite is possible.
We suggest considering design techniques that can be used to completely hide or make the kitchen area as inconspicuous as possible. As you know, it is the presence of a kitchen in the living room space with its communication systems and household appliances that causes the most criticism.
So, if you have made your final decision or are already the happy owner of a spacious living room-kitchen, take on board the ideas proposed by experts that will neutralize the effect of being in the kitchen!
The very idea of combining the kitchen and living room space is very popular. But in the practical implementation of such projects, homeowners are faced with many nuances.
However, professional designers claim that with the right approach, this technique can be incorporated into both a standard one-room apartment and modern apartments with an improved layout.
How to hide the kitchen in the living room - designers’ favorite techniques
Making the kitchen almost invisible in the combined living room-kitchen space is absolutely possible. We bring to your attention the most fashionable and stylish ideas from professional designers!
Combining color solutions
A combination of colors will help create the effect of a single space. Alternatively, you can make the kitchen facades and walls the same color. Another option is to choose 2-3 primary colors and repeat them throughout the living room-kitchen space or studio apartment. Such solutions will smooth out the sharp transition between zones in space.
Identical facades of all cabinet furniture
Surely there will be cabinet furniture in the living room area - for example, a TV stand, a wall-mounted wall or shelving unit, a chest of drawers, etc. A simple and effective solution is to make the fronts of kitchen cabinets and other cabinet furniture the same. This will unify the space.
A bright accent in space
A great way to draw attention away from the kitchen is to place a large, bright accent piece in the space. This “something” should be really bright and big, stand out from the general interior and attract attention. This could be a huge soft corner in the living room, a bright painting or a modern installation in acid colors. The presence of a bright accent will “hide” both the kitchen and anything else.
Minimalism and built-in technology
The main thing that makes a kitchen a kitchen is the dishes, refrigerator, kitchen utensils and small appliances on the countertop, hanging rails, etc. It’s enough to “hide” everything securely in storage systems, use solutions with built-in appliances, design facades and surfaces in a minimalist style, and the kitchen will turn almost “invisible.”
Island kitchen
Another option to remove the accent from the kitchen is to make it an island. The hob and sink are placed on an island with hidden storage systems, and all appliances (refrigerator, oven, microwave oven, etc.) are hidden in linearly arranged high columns.
No wall cabinets
The presence of wall cabinets is a traditional feature of kitchens. If you remove the upper cabinets, the visual space will fundamentally change. Complement this with minimalism and overall color schemes to make the space more harmonious.
Kitchen-in-a-cupboard solution
Do you think that the kitchen cannot be “hidden” in the literal sense of the word? You are wrong! Today this will not be difficult, since the market offers a huge number of different mechanisms and accessories with which you can design a practical and easy-to-use system for hiding the kitchen at the right time. This can be a system based on the “wardrobe-compartment” principle, when a sliding door completely hides the kitchen and countertop, or doors that close like a screen. There are many variations. Surely you can choose the best option, taking into account the layout of a specific living room-kitchen space, by looking at our photo ideas!
Kitchen combined with living room - its advantages
Today, more and more owners of 2- and 3-room apartments prefer to combine a kitchen with a living room. This allows you to visually increase the space of the room and make it more exclusive and functional.
- The kitchen, combined with the living room, looks very fashionable and modern. The main advantage of this redevelopment is that as a result you get a spacious, bright room instead of two small ones.
- The kitchen, combined with the living room, is very convenient for parties and get-togethers with friends. Now you won't have to leave your friends to go to the kitchen and cook something, and you won't feel like you're locked in the kitchen while everyone else is having fun. Now you can prepare snacks and communicate with guests at the same time, and it’s easier to attract help.
- There will be no need to run with plates and teapots from the kitchen to the dining room, everything will be greatly simplified.
- Redevelopment will allow you to save on purchasing a second TV; you can buy one large one instead of two small ones. It will also be easier for you to keep an eye on the kids playing in the living room, while you can do your own thing in the kitchen.
Kitchen-studio with living room: from space optimization to psychological comfort
Not everyone is lucky enough to own luxurious mansions with spacious rooms. There the ceilings are not oppressive, everyone has their own room, kitchen - you can run like a horse.
What should those who live in a modest “kopeck piece” or “one-room apartment” do? There are only one or two square meters, the small space is divided into little rooms. Psychologically, it is difficult for a person to be in such an environment - the eyes are looking for freedom. Therefore, it makes sense to make a studio by connecting the kitchen with the living room.
The absence of partition walls will make the living space larger, airier, more dynamic. And the right design will fill the house with an atmosphere of comfort and warmth.
Disadvantages of a combined kitchen with living room
However, a kitchen combined with a living room also has its drawbacks. If you are the owner of a one-room or two-room apartment, then before you decide to remodel, you need to understand that now you will have one less room. An option is to combine the kitchen with the corridor and make a kitchen-living room out of that space.
- Whether you're willing to sleep next to the stove and refrigerator, also remember that you may have children and need a separate children's room.
- The combined space needs perfect cleanliness.
- Therefore, now you will not be able to leave unwashed dishes in the sink, you will also have to wash the floor every two days and give up light-colored carpets, as grease will settle on them.
Advantages and disadvantages
The kitchen is a place where apartment owners spend a lot of time. If it was combined with the living room, this figure is even higher. Therefore, it is necessary to take into account the habits of the inhabitants of the house, their well-being and comfort.
Advantages of the kitchen-living room:
- Space saving. Even modest rooms seem more spacious.
- Achieving a balance between the daily needs of family members when decorating the interior: it will be less formal than the living room, but more representative than the kitchen.
- An atmosphere conducive to family unity. While preparing food, the hostess is not isolated from the other residents of the apartment and can participate in the general conversation.
- There is no need to allocate space in a small kitchen to organize a eating area. The dining table can become more comfortable and cozy if you use pendant lights to create a special microclimate.
- High flexibility of space, free change of boundaries of different zones as needed.
- Wide possibilities for creating a spectacular kitchen interior design, namely for dividing the room.
Before deciding to make drastic changes, you should consider the emerging problems:
- Inability to isolate yourself from noise in the kitchen: running water, operation of the hood or dishwasher, etc.
- Despite effective ventilation, odors can linger over a large area for a long time, being absorbed into some materials (curtains, upholstery).
- The need to keep the work area perfectly clean. This means immediate cleaning and washing of dishes. An open space does not tolerate clutter, which is sometimes acceptable in a separate kitchen.
- Higher demands on the materials and technology used in the work area. This may result in increased material costs.
- Difficulties in ensuring the safety of young children: the presence of sharp, cutting objects, hot surfaces in easy access.
How to “separate” a combined kitchen and living room
- Columns, arches, small screens and partitions are also often used for zoning.
- Also a good solution is lighting; the kitchen should have bright lighting, and the living room should be more subdued and cozy.
- Hang blinds in the kitchen and beautiful curtains in the living room.
- Perhaps the most popular way of zoning such a room is a bar counter, which separates the kitchen space from the living room. This option is especially suitable for young families who like to host friendly parties and buffets. The bar counter is quite a functional thing; it can be used as a place to eat, as a work surface, and as an interior decoration.
General recommendations: lighting the kitchen-living room
The color temperature used for general lighting, as well as local lighting in the dining and living areas, should be within 2400 - 3000 K, i.e. We are talking about warm white light. Proper lighting in the kitchen and living room implies the same color temperature in all zones, with the exception of local lighting in some places.
Linear lamps located under the cabinets can have a cooler shade with a color temperature of up to 4000 K. If necessary, the bar counter can be illuminated with lamps with a color temperature of 1800 - 2400 K, i.e. a warmer shade than throughout the room.
The minimum set of functions that the control system must provide is separate switching on and off of general lighting in the living room, dining and kitchen areas, as well as local lighting of the cutting surface. It is advisable to provide dimming at least in the reception area.
The best option is a control panel with several ready-made scenarios, for example, “receiving guests”, “cooking”, “holiday feast”, etc. Then the lighting in the living room kitchen will be switched by pressing only one button, which is assigned a specific scenario.
Lighting in the living room kitchen by zones means using solutions that are optimal for each zone. But at the same time, transitions between lighting zones must be smooth; the presence of clearly visible stripes with reduced illumination at the boundaries is unacceptable.
Kitchen-living room - photo
Look at our photos and get new interesting ideas from them!
