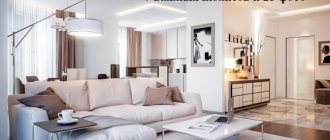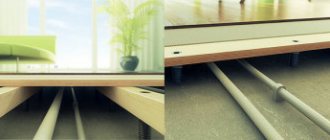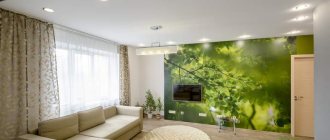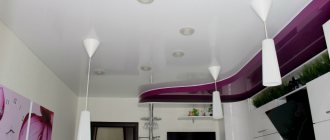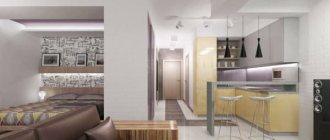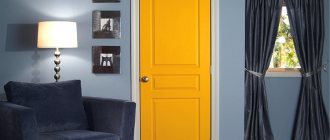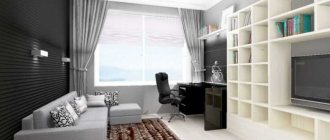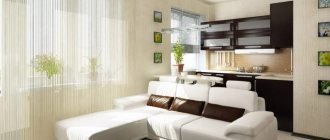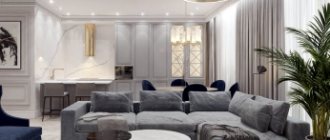Two-level studio apartment
The peculiarity of such apartments is the combined space:
- living room,
- kitchen and hallway,
Photo of a modern two-level apartment.
Note. The bedroom is usually located on the 2nd floor, which is visible from the lower tier.
The only closed space is the bath and toilet. As a result, it turns out that the entire apartment is divided into zones, which are united by one design and color scheme.
Advantages and disadvantages of a studio apartment
Distinctive features of a two-story apartment.
| Advantages | Flaws |
| Budget option for young people. The price for a small apartment will be relatively low. | 1) Small footage is provided for one or a couple of people without children. |
| Open space. This option is suitable for those who like a spacious and bright room. | 2) There is practically no possibility of privacy. When two people live together, the difference in work schedule can be inconvenient. |
| Functionality. Such apartments are not cluttered with unnecessary bulky rubbish; every corner is used wisely. | 3) Little space for storing things and inconvenience in the location of the sleeping area for guests. |
| This is a modern and original option. |
We can conclude that a studio apartment is not suitable for everyone, but for everyone there are both pros and cons of such a planning solution.
Design features
Multi-level apartments have a number of structural systems, which allows you to create an exclusive environment and emphasize individuality. For example, one large window, the size of the entire height of two tiers, will make the space very bright and will look impressive and luxurious. In an apartment located on the top floor, you can create an attic space that will serve as an office, library or room for relaxation and privacy. In the case where the upper level is made of a mezzanine tier, the height of the lower floor can reach more than four meters. This makes it possible to use various decorative beams, large objects, large paintings, voluminous chandeliers to decorate the ceiling, which will not look bulky and will favorably emphasize the individuality of the design. Any design feature of a two-story apartment can be turned into a unique advantage of the layout if you use imagination and creative thinking. To find inspiration, you should look through successful design projects of multi-level modern homes in order to get interesting ideas and translate them into reality.
What is the best way to arrange this type of housing?
DIY design project.
This section will provide brief instructions on how to independently arrange a two-level studio apartment in order to highlight all its advantages and make the most of all functional techniques.
The price of housing largely depends on how it is equipped and what design it is made in.
Note. Stylistic techniques play an important role in a small space, because with their help you can both visually expand the space and completely “crumple” it.
Interior color scheme
For a small space, the most optimal would be to use light and warm shades.
So:
- This will give the apartment coziness and a feeling of “lightness” and “airiness”; besides, according to psychologists, such colors have a calming effect on the human psyche.
- But this is not a reason to refuse bright accents in design; they just need to be used with caution.
- An excellent option would be a combination of white, and any bright shade, you can play on the textures of surfaces and lighting.
There are many ways, and everyone will find something to their liking that suits them.
What is the difference between a two-level apartment and a penthouse and an interior with a mezzanine?
Danila: A two-level apartment can, in principle, be anything you want and be located on any floor, while a penthouse is only housing on the top floor of a building, with a separate elevator and a roof terrace. Historically, penthouses appeared in New York in the mid-20th century due to a lack of housing: the technical floor was converted and covered with a pitched roof. Later, this type of housing began to be considered elite; it acquired a roof terrace and a separate entrance.
Alexander and Tatyana: A two-level apartment is radically different from an apartment with a mezzanine. In the second case, we mean a lightweight structure, which is also an intermediate level between the floors of the building. As a rule, the mezzanine level area is small - it is a kind of internal balcony of the apartment. In apartments with a mezzanine, the second tier is not a full-fledged living space. It has a small height and is used mainly for sleeping places and other spaces in which there is no need to stand at full height. While a two-level apartment includes two full residential floors.
Pros and cons of two-level housing
Pros:
Comfortable area - on average from 70 m².
Isolated personal space.
Easy zoning by floor: common areas on the first and bedrooms and a master bathroom on the second.
Minuses:
Poor sound insulation.
The staircase and approaches to it “eat up” the area (at least 4 m²).
Hiking up and down is not suitable for older people, small children and pets.
Examples of design solutions
Light and soft interior in the spirit of minimalism using natural materials.
Strict and at the same time cozy design using natural textures.
The gray-blue shade gives freshness and does not constrain the space.
Spacious and bright room design. Nothing superfluous, simple shapes and delicate colors give the apartment laconicism and comfort.
The dark colors of the interior are refreshed by the olive color of the sofa and the light wooden staircase. It should be noted that the space of the stair steps is used very functionally, as a storage space.
Black and white decor.
The play of black and white in this interior is very balanced and dark shades do not depress the space of the room, and the unusual “airy” staircase adds originality.
A light industrial style, two types of brickwork and a stone-like floor create an unusual atmosphere. Various texture variations look very impressive.
A light industrial style, two types of brickwork and a stone-like floor create an unusual atmosphere. Various texture variations look very impressive.
A few bright accents.
Here the emphasis is on various colors that “dilute” the interior and are its “highlight”.
Techniques for functional solutions
A functional solution for a studio apartment using furniture.
In a two-level studio apartment, furniture plays an important role, or more precisely:
- Its dimensions.
- Color.
- Capacity.
- The ability to transform.
The staircase is like a closet.
In a space where every centimeter counts, it is important to think through all the nuances:
- Location of large items (such as a closet, sofa, table, bed, etc.).
- The ability of furniture and interior items to carry an additional function (for example, a transforming sofa, a folding chair, a table folding into a special niche, etc.).
A good way to arrange storage spaces would be:
- Using hanging cabinets, or using the space under the stairs.
- Or sections and shelves for things hidden behind decorative panels, which will not only hide personal items, but also maintain a minimalist atmosphere.
The main mistake when decorating such a home is the use of large and useless interior items.
The following are examples of how to conveniently and originally arrange storage spaces in order to rationally use every centimeter of the room.
Features of two-level apartments
The main distinctive features of such housing:
- The rooms are located on two floors.
- Great possibilities for zoning space.
- The presence or absence of overlap between floors.
- A two-level studio apartment is usually brighter thanks to panoramic glazing.
Ways to divide a studio into two rooms
Sliding partitions.
How to turn a studio into a two-room apartment?
- This question arises quite often among young couples after the birth of a child, because there is a need for a clearer division of space.
- But making two from one small space and at the same time having somewhere to turn around is not an easy task.
One of the ways to divide a room is to build plasterboard partitions (if the footage of the apartment allows this).
Partition using plasterboard.
Or use lighter partitions (screens, separating space with thick curtains, sliding doors or folding doors, translucent glass partitions).
Matte partition.
Using furniture (this is a partition cabinet, or combining two cabinets with back walls, which will allow you to place storage sections in both rooms).
The first example of how there was one studio room and it was divided into two.
A two-story studio apartment is an original and stylish type of housing, with its own amenities and disadvantages, but it’s up to you to decide whether this option suits your needs. The main thing is to remember that just a little desire and imagination is enough and even a small apartment can turn into a cozy nest.
Your opinion is important to us:
Features of the space
Let's immediately state: we are talking about projects of two-level apartments, where the addition of a second level has become possible due to the height of the ceiling; as well as a special layout with a mezzanine, initially provided for by the project. We are not talking about spacious rooms located on two floors or with an attic.
- The main principle of planning a two-tier studio is zoning. On the ground floor there are almost always common areas: kitchen, living room, and so on - depending on the area. On the second level, rooms that require privacy are most often equipped. This is a bedroom, an office.
- It is definitely worth considering partitions and additional storage space on the second tier. The space near the bed is often filled with cabinets, cabinets or just shelves - depending on the area and height.
- Partitions on the upper tier are needed not only for zoning. If the sleeping place is located directly above the kitchen, the walls will save you from unnecessary odors.
- The creation of a second level has become very popular among owners of small apartments with an area of up to 30 square meters. meters. This solution is possible in a studio with a ceiling height of more than 3 meters. It should be understood that the construction of the second level is a costly process. And in many cases, it is these design changes that make up the majority of the budget. In addition, redevelopment requires approval.
- About wet areas. As a rule, they are located only on the first floor. In our selection there is also an option with a bathroom near the bedroom - not the most convenient case, but these were the features of the house.
- The staircase is a special object in such a space. You can use simpler screw, classic models or order a staircase cabinet made of strong wood. The third option obviously has great advantages in the form of an additional storage system.
A small two-tier studio is a good student home or an option for a young family, depending on the square footage, perhaps even with children.
- Small rooms
How to live on 10 sq. m: 4 cool apartments in which this is real
