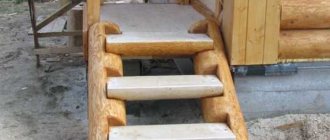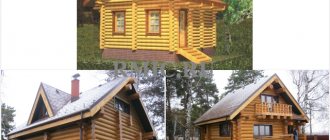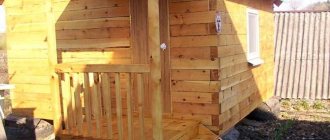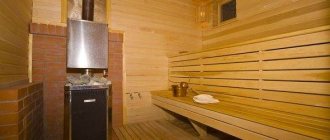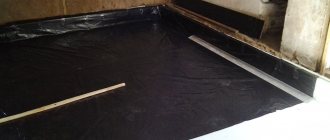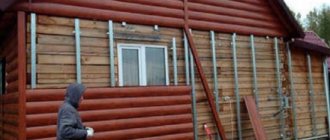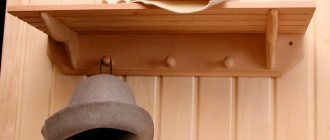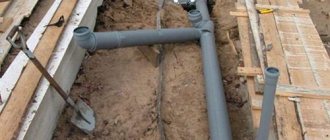SHARE ON SOCIAL NETWORKS
FacebookTwitterOkGoogle+PinterestVk
When planning construction, you need to take into account many different factors, including how convenient the structure will be to use. This rule applies not only to the construction of residential buildings, but also to bathhouses. And since you will need a place to relax in any case, let’s consider projects of a bathhouse with a gazebo under one roof. This article contains information about how convenient and profitable this option is, as well as several projects as examples.
A bathhouse with a gazebo under one roof is a functional and convenient building for any site
Advantages and disadvantages
Advantages
The main advantage of the joint location of a house and a bathhouse under a single roof is considered to be the coziness and comfort of the residents. The biggest advantage in such a situation will be the likelihood of not having to make a long walk down the street from the bathhouse to the building after the steam room.
To do this, the entrance to such an attached bathhouse is made directly from the building. There are the following options for its location:
- It is located in the basement of a building when the building itself is multi-level.
- The bathhouse is a direct extension of the building, like an auxiliary room.
- Location in a complex with bathroom and toilet.
These are the most popular location options, taking into account the design features of the building they change.
A clear advantage in this situation will be the fact that there is no need to install a relaxation room in the bathhouse; for this it is more expedient to go inside the house, for example, to the living room.
It will be sufficient to allocate space only for the steam room and dressing room; other rooms are already in the building. If the owner wants any special features, he can create a non-standard and interesting project.
Flaws
- When both buildings are made of wood , if you approach the construction of the bathhouse incorrectly, the structure will suffer from dampness and steam, which can lead to early destruction.
- When the building and bathhouse have quite impressive dimensions , then it is necessary to pay close attention to the construction of the heating system. A gas or electric boiler should be purchased with high power, then it will be enough for 2 rooms. Naturally, in connection with this, energy costs will also increase, and therefore the fee.
- To arrange a sewer system in such a situation, special attention will be required , since it is unreasonable to drain the waste liquid from the bathhouse into a common pipe; the load is very high.
- The construction of a chimney also requires a separate requirement. In such a situation, 2 pipes will climb out on the roof of the building at the same time, and naturally 2 holes will appear; many owners stop this state of affairs.
- Without properly thinking through the ventilation system and proper ventilation in the bathhouse, dampness will spread along the entire perimeter of the house and it will become difficult to remove.
- If inside the bath there is a stove - a heater , heated with wood, then special, very close attention will be required, paid to the draft. If it is created incorrectly, smoke will enter the room and soot will form on the ceiling.
We are adding a gazebo
One of the reasons to build a gazebo separately from the bathhouse, making only a canopy to connect them, is that the bathhouse is a permanent structure if it stands on a foundation and is not mobile. For such buildings, the law requires obtaining permission for reconstruction in order to add something to them.
And the gazebo itself is a lightweight structure for which permission is not required . So there is a reason for a summerhouse gazebo “attached” to the bathhouse.
But here the question arises: if you make a common roof for them, then on which side should you put it? It makes a difference whether you place it at the end or along the ridge. However, the decisive point may be the location of the door to the bathhouse - after the procedures, you will want to go straight to the gazebo, and not go around the entire bathhouse to do this.
From the end
Let us describe the features of the device with this arrangement.
The end is just a shorter wall if the bathhouse is rectangular in plan. And the end says nothing about what kind of roof your bathhouse has.
Three-slope extension
Of course, in most cases it will be gable. Then, by placing a gazebo in front of the gable, you will automatically extend the ridge and make new rafter legs, which will be supported either by walls or racks (usually the latter).
This option is also possible when semicircular gazebo is made with a roof, the rafters of which are arranged radially and converge towards the ridge, having the same slope as the rafters of the bathhouse.
If you don’t want to make it semicircular, you can make something like a hip one.
If the roof is pitched, and the gazebo is attached to the end... The option is doubtful, because it was said above that the gazebo is placed closer to the entrance to the bathhouse. And with a pitched roof, an entrance from the end is almost never made.
But we are talking about a free-standing gazebo, and therefore everything is possible with it. If it also has a pitched roof, but is supported not on the walls, but on the posts, then it will have two framing beams on which the rafters will rest.
Just extend them to the wall of the bathhouse - if the span is not too large, then fasten them to the wall with hinges, and lay a roof on top that will unite the bathhouse with the gazebo you built on it yourself.
If the bathhouse has a hip roof, and you decide to attach a gazebo to the bathhouse from the end, then we see the following option: trim the roof overhangs from the end and make a pitched roof with a smaller angle of inclination for the gazebo or transition to it.
ATTENTION! The direction of the rafter system of the extension can be made either coincident with the rafter system of the bathhouse, or perpendicular. If the latter can withstand wind loads and look good.
Along the ridge
As you can see, the orientation relative to the ridge can be important when attaching a summerhouse gazebo to a bathhouse.
Gable roof. Photo StroyDom
Again, let's go through the types of roofs. A beautiful and correct solution for a gazebo attached to a bathhouse with a pitched roof is to use the side where the highest point of the roof is located in order to build a canopy from it with the opposite slope. The result is an imitation of a gable roof. Moreover, an acceptable option is the multi-level “wings”. You will see the diagram below.
If the roof of the bathhouse is already gable, and the gazebo is located along the ridge on one of its sides, then the following options can be made:
- trim the overhangs and make a pitched roof for the gazebo with a smaller angle of inclination than that of the bathhouse;
- disassemble the roof of the bathhouse and turn the gable roof into a multi-pitch roof, that is, build into it a perpendicular gable roof that will cover the passage and gazebo, but this is the most labor-intensive option.
Adding a gazebo to a bathhouse with a hip roof with your own hands will be simplified if you choose a lean-to gazebo. Multi-slope is possible, but is the game worth the candle?
Construction Features
Extension of a bathhouse to the house
The construction of housing with a bathhouse under a common roof has certain features. There are 3 types of combining a bathhouse with a building:
- The bathhouse is located on the 1st floor of the home , in which case the projects are established at the planning stage;
- Full installation of a log house, attached to the wall. At the same time, the roof of the building is extended, covering the new extension;
- The bathhouse and the building have a common wall , which greatly simplifies their connection and transition from one room to another.
When a house and a bathhouse are combined under a single roof and they have different entrances, this can become a difficulty, especially in winter. To avoid hypothermia and create comfort, for example, you can add a gazebo to the building.
It is the connecting link between these buildings. The price of such a project is quite high, but in terms of ease of use it is significantly superior to other, simpler ones.
Schemes for a do-it-yourself extension for a summer house or house
So that the above does not force the reader to tax his imagination too much, let us illustrate what has been said with pictures.
We will only warn you that the diagrams of extensions to the bathhouse in the form of gazebos are given in a very simplified form. We don’t know what kind of gazebo you will have, but here we will give the principles.
With a pitched roof
So, we remember that a shed roof over a gazebo is suitable for the ends and along the ridge, for single-pitched, gable and hip roofs of the bathhouses themselves.
Here's what it might look like:
Scheme for a bathhouse with a pitched roof - adding a gazebo with a pitched roof to the end of the bathhouse.
Scheme for a bathhouse with a pitched roof: an extension with a pitched roof, built along the long and higher side (the entrance should be on this side).
Scheme for a bathhouse with a gable roof - an extension with a gable roof, built from the end.
Scheme for a bathhouse with a gable roof - an extension with a pitched roof, placed along the ridge of the bathhouse.
The scheme for a bathhouse with a hip roof is an extension with a pitched roof, installed at the end.
The scheme for a bathhouse with a hip roof is an extension with a pitched roof, built along the ridge.
With gable
Scheme for a bathhouse with a gable roof - an extension with a gable roof, perpendicular to the ridge of the bathhouse.
Scheme for a bathhouse with a gable roof - an extension with a gable roof that continues the roof of the bathhouse from the gable side.
The scheme for a bathhouse with a hip roof is a gazebo with a gable roof, perpendicular to the ridge of the bathhouse.
With round
The scheme for a bathhouse with a gable roof is a gazebo with a semicircular roof on the pediment side.
With hip roof
Scheme for a bathhouse with a gable roof - a gazebo with a hip roof, built from the pediment side
In principle, it would be possible to make a few more pictures demonstrating the principle, but we think that everything is already clear.
Selecting a finished project
When the owner does not intend to build something non-standard, then, as an option, a pre-prepared steam room or sauna is installed in a separate room. Now similar structures are sold everywhere, they can even be installed in an apartment.
They are heated using an electric boiler and do not require the use of firewood. This ensures safe use and no unnecessary hassle.
It is also more advisable to equip the exit from the bathhouse directly to the street or veranda. Arranging a veranda would be the optimal solution for the chosen project; it is possible to create a separate door from it to the home and to the bathhouse.
In this case, there will be savings on the construction process, since the bathhouse has one less wall. At the same time, the bathhouse is located separately from the general building, which makes it possible to use it when necessary.
Project of a house with a bathhouse under one roof
Drawing up a project yourself
To build a house with a bathhouse under one roof with your own hands, you need to carefully familiarize yourself with the technology.
This technology requires careful study from developers, but, alas, not everyone treats it with the proper level of responsibility to comply with construction requirements. It is often violated, due to a bias in favor of the convenience of the builders, and sometimes simply because they have not studied it enough.
Building a house with a bathhouse under one roof yourself is a simple and very inexpensive task. There is no need to have special knowledge or skills, and there is no need to recruit a team of builders. It will be sufficient to have a high-quality detailed project, 1-2 assistants and general level skills in handling conventional tools.
Requirements for the construction of a bathhouse and a house under one roof
- High level of fire safety and trouble-free ventilation.
- Creation of a competent sewage system that removes liquid from the bathhouse. It will be sufficient to create one drainage pit from a home and a bathhouse.
- Properly done waterproofing of the bath. The room must be properly ventilated and have high-quality insulation inside the wall structure to protect the building from moisture.
- The use of the same material for the construction of the outer surface of the wall. When choosing bricks for construction, the outside of the bathhouse is also lined with bricks.
There are 2 types for constructing a bathhouse and a house under one roof: using a pre-selected project and building buildings first.
Construction stages
- Construction with your own hands begins from the foundation. In the place where the extension is planned, you need to open the foundation of the house and lay a new foundation at the same level. A universal solution is to install a monolithic strip foundation.
- The walls are raised using the same material used in the construction of the main house. When the house is brick, the walls can be raised either from brick or from foam blocks, the cost of which is much less. In order to join the walls of the extension and the main building, you can use a bunch of reinforcing bars. Holes are drilled into the walls of the main building for pieces of reinforcement. The rods are driven into the holes so that their opposite end is embedded in the masonry of the walls of the extension. The walls of the extension rise a couple of bricks lower than the height of the walls of the main building.
- The roof of the extension is made pitched so that its highest point is adjacent to the wall of the house and thus goes under the main roof. The ceiling slabs are constructed from 100*100 mm timber or from a board of similar width laid on edge. A lath is made from below and above the beams, into which steam and thermal insulation is laid. The roof rafters are mounted so that the angle of inclination is 20%. Asbestos-cement slate can be used as a roofing material as the most cost-effective solution. All cracks and gaps where the slate adjoins the wall of the main house are sealed with polyurethane foam.
- The simplest and most effective method of arranging a floor is pouring a screed. The screed is poured with a slight slope in the direction of the bath drain pipe. At the same stage, a drain ladder is installed. It is recommended to use ceramic tiles with a textured non-slip surface as a floor covering.
- Interior decoration consists of covering the walls and ceiling of the bathhouse and house with wooden clapboard. As an alternative to lining, strong and durable ceramic tiles can be used for wall cladding. At the same stage, the equipment necessary for operating the bathhouse is installed, including special furniture, a stove, electrical wiring to sockets and lighting fixtures, etc.
Which floor to choose for your future terrace
The choice of flooring depends on the materials from which the entire structure is made and its stylistic design.
Basic requirements for installing a floor on a sauna porch, veranda, terrace:
- the coating should not slip - this will help avoid injuries if the floor is wet;
- the material chosen is frost-resistant, which is important in the coldest regions;
- high resistance to abrasion and deformation - people walk around the site in a variety of shoes.
When the site is partially or completely open, when making the floor it is necessary to make a slight slope (no more than two to four degrees) towards the street so that water can easily flow down.
It is desirable that the entrance to the site can be made both from the street and from the bathhouse building.
Stone, tile or wood
The most popular covering option is decking. It is made from natural wood or wood with the addition of polypropylene. The latter option is characterized by low swelling and practically does not deform from external influences. The most commonly used wood species are larch, ash, spruce, pine, hornbeam, oak, and less commonly - fir, Brazil walnut, cedar, and teak. The use of natural or artificial stone and ceramic tiles is justified if the washing facility is at least partially decorated by them. When using tiles, choose the most textured one that will not slip. In brick buildings, the floor is sometimes made of paving slabs, which visually connect the area with the paths in the garden. Porcelain tiles are also acceptable, it is only important to lay it according to all the rules.
Choosing a decking board
When making a wooden floor on a terrace yourself, it is recommended to cover it with antiseptics, moisture-resistant or fire-resistant impregnations, products containing oils and wax, intended for outdoor use. All of them are available in transparent, tinted or with a whitening effect.
Purchased terrace boards can be smooth or corrugated - for bath verandas and terraces, the latter is recommended. A board made of composite material contains wood flour obtained from valuable wood species and various polymers.
Tips and tricks
- A strip base should be used for construction work - it can withstand heavy loads and will not sag for a long period.
- Wood is usually used as a material for walls. It allows air to pass through as much as possible without creating a greenhouse effect inside the bathhouse and prevents the development of putrefactive bacteria in the microclimate.
- When erecting a roof over a bathhouse, you should remember that it also needs thermal insulation. This is especially true for bathhouses that are connected by a roof to a residential building.
- If steam penetrates unhindered under the roof , the roof will soon require major repairs.
The bathhouse is a favorite place of relaxation for Russian people; today it is not only a means to achieve cleanliness of the body, but also an opportunity to get a lot of pleasant emotions.
Most people who want to can add a bathhouse to their home can do it. But in order for the operation of the extension to meet your expectations, you need to draw up a project and work in accordance with it. By the way, a professionally developed extension project will make it faster and easier to register it with the cadastral authorities.
Typology
Like verandas, gazebos can be divided into open and closed.
The first type has a roof, but not walls, instead of which it has roof supports and a light fence around the perimeter, often symbolic.
The latter are more substantial, have glazing and can be used in bad weather and cold seasons, if it is possible to heat them - with portable or stationary heaters (a food stove is also a heater).
Project of a bathhouse with an open gazebo. Teplokrepost Photos
The foundation can also become a criterion of distinction: some of them do without it, their supports stand on the ground, some are still placed on at least some kind of foundation, often columnar or screw, but a massive brick building will require a more solid foundation.
IMPORTANT! The need for a foundation is determined by the load on the soil, that is, the weight of the building and the bearing capacity of the soil.
Mobile and stationary - the first allow assembly and disassembly, installation in the desired location on the site, the second are built without the possibility of disassembling and moving.
in shape - rectangular and square, in the form of polyhedrons and round, and also in the form of a sector of a circle (fan).
The material for their construction also varies widely - from a welded metal structure to a brick structure with glazing, from a light awning to a concrete dome. All materials that are used in the construction of buildings are suitable.
Styles can also vary from modern to classical, and also have characteristic features of a particular national style - Chinese, for example.
Project of a brick bathhouse with a garage and a gazebo. Teplokrepost Photos
We will separately designate those created in order to be entwined with plants - these are either pergolas or ordinary gazebos with trellises to support climbing plants. Their difference is that the shade or partition is created with the help of vegetation, and not building materials.
