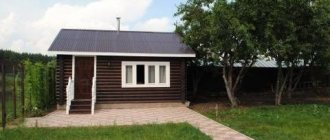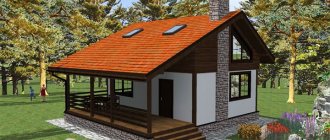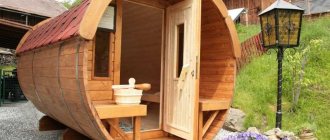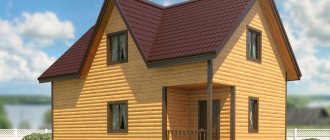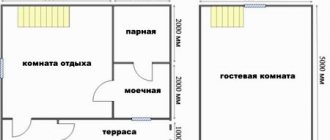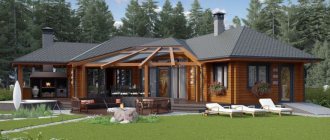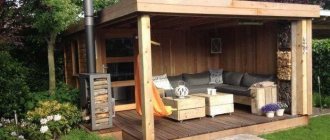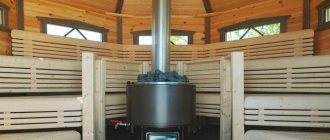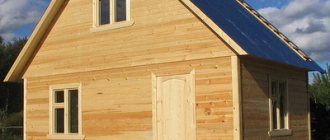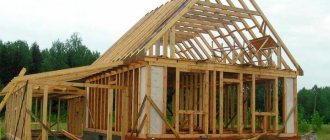A vacation without a bath is not a vacation. Neither a summer shower nor a bath can replace a bathhouse in a suburban area. Of course, if your budget is very limited, you should not attempt to build a two-story bathhouse complex with a swimming pool. But it is possible to build a small cozy bathhouse on a suburban plot with minimal investment.
In this article, we will look at how to build a budget sauna with your own hands, reveal the secrets of choosing and saving building materials, and tell you how to prevent lapses and mistakes for novice craftsmen.
DIY budget sauna
How to build a bathhouse correctly
In order not to get confused in the scheme, it is best for yourself to solve issues related to building a bathhouse with your own hands, step by step, from important to secondary. Therefore, problems and technical issues are identified as they arise:
- Initially, you need to choose a location; the correct placement of the box in the bathhouse makes using the steam room convenient and at the same time does not interfere with the house and yard buildings;
- Box material and insulation used;
- Stove and hot water supply;
- Foundation, laying of communications and drainage;
- Interior decoration and layout;
- Preliminary summing up and drawing up the expenditure part of the project.
After choosing a project, an estimate for the construction of a bathhouse should appear. It is this section of the project that turns out to be underestimated. Therefore, you need to be prepared for the fact that the final costs of building a bathhouse with your own hands will increase by at least 20-25%.
Important! In addition to general issues related to the planning and construction of the box, you need to know a lot of specific details of the technology, for example, how to arrange the grounding of a bathhouse or make the chimney passage unit safe.
Building a bathhouse box is not a problem, but you need to start with a stove project
It would seem that these are secondary issues, but it is on such little things that safety and comfort depend. What is the point of building a steam room in order to not be able to fully relax in it in comfort or to get a fire a couple of weeks after installing the stove.
Choosing a place to build a bathhouse
The decision about where it is best to build a steam room box depends on the size of the bathhouse itself, the terrain and the distance from water sources and sewage systems. In addition, the bathhouse design must take into account existing fire safety standards, SaNPiN and building regulations, namely, buildings of this kind must be removed from housing construction by at least 10 m, and from the sewer septic tank by at least 7 m.
Project location on the site
It is possible to build a home bathhouse in several options:
- A project for a dedicated separate building located in the backyard, at the very end of the site, in a specially equipped recreation area;
- A summer cottage option, in this case, a project is being made for a bathhouse - a summer kitchen, it turns out that two completely different objects are combined in one building. This kind of project is resorted to in cases where there is a need to supply gas and install a gas boiler;
- A bathhouse is an extension to a house; formally, for a steam room you have to make your own project on a separate independent foundation, with heating from the main building. This placement allows you to build a box at minimal cost and solve issues of water supply and wastewater disposal.
If you make a full-fledged building with a rest room, build a shower and toilet in the bathhouse, the project will at least have to be tied to the location of communications and sewerage.
The best location for the project is the corner of the plot
Oddly enough, the best option would be to build a bathhouse next to a body of water, on the banks of a pond or river. In this case, the building is installed below the main house building, 3-4 m above the shore. It is clear that the most rational choice is to build a bathhouse on low-value areas, for example, on a steep slope or on a rocky area. The bathhouse frame is usually light, so there are usually no problems with arranging the foundation.
Selection of building material
Modern bathhouse construction technology allows you to install a steam room in almost any room. But if you build with your own hands, even according to a professionally drawn up project, the number of options is reduced to two:
- Baths made of timber or chopped logs. Depending on the chosen project, in terms of price and costs, this is approximately an average level with very good quality;
- A bathhouse box can be built from foam blocks, fortunately, there are a huge number of projects for such buildings, for every taste, size and financial capabilities.
Both projects are quite attractive due to their low costs and the ability to do most of the construction of the bathhouse with your own hands, starting with the foundation. There are also certain disadvantages, for example, very popular log or chopped baths require the participation of professional carpenters who know the technique of laying crowns from logs.
It’s difficult to build such a bathhouse, but it will last for 30 years, no less.
For your information! Building such a bathhouse is not only more expensive, but also longer due to the fact that you have to look for good specialists. Therefore, for small home projects, log buildings are most often chosen for bathhouses; they are simpler, cheaper and do not require such high qualifications.
Timber bathhouse of the classic 6x4 design
At first glance, building a bathhouse box from foam blocks is relatively easy if you have at least initial experience working with such material. Despite the excellent thermal insulation qualities of the blocks and low cost, most owners prefer to build only a warm bathhouse frame from foam blocks. In the future, the bathhouse box has to be supplemented with external cladding, otherwise the material quickly fails due to condensation.
A bathhouse box is built from foam blocks in ten days
Construction materials
For many years, wood has been considered the best material for building a bathhouse, as it has a long service life and excellent thermal insulation properties.
Also, if you use wood to build a frame bathhouse, it will smell like wood and resins for a long time. This aroma has the ability to have a calming effect on a person, plus the smell itself is very pleasant.
Installation from logs or timber is carried out in a short time, so many summer residents build bathhouses on their summer cottage. Next you can look at examples of internal arrangement; below are photos of a bathhouse in the country
We advise you to buy ready-made timber, as its cost is optimal and the bathhouse will serve you for many years.
The best do-it-yourself greenhouse - designs, main options, material selection criteria. 120 photos and step-by-step video of constructionPolycarbonate canopies - a review of the best projects and features of choosing beautiful design ideas for a canopy (105 photos)
Do-it-yourself summer kitchen: successful projects, arrangement options and construction rules (100 photos + video)
How to build a sauna with your own hands: projects and photos
In fact, for home needs, it is best to opt for one of the projects for a timber building or a bathhouse made of foam blocks. The currently advertised options made from sandwich and SIP panels can be considered not as successful as timber and block projects, primarily due to the extreme fire hazard of such material. It only makes sense to build a bathhouse with foam insulation and OSB panel cladding if, according to the design, the steam room is connected to the water or steam heating of the main house; in all other cases, even if you use an electric boiler, the risk of fire remains too high.
Projects of steam rooms and baths made of timber and logs
One of the best existing projects for a full-fledged bathhouse with a steam room and a relaxation room is shown in the diagram below.
Project of a log house with a steel stove
The size of the building is 4.6x5.6 m. The bathhouse can be built either from logs or from profiled timber. The second option is even more preferable, since the optimal size makes the room compact and warm. If you choose projects in the bathhouse with the goal of building almost all the parts with your own hands, then perhaps this one will be the most interesting and promising. If you plan to build a bathhouse in full, without saving on any elements, the average cost will be no more than $3,000 without connecting communications.
A more complex version of a timber bath is shown in the diagram below.
Project of a wooden bathhouse with an increased level of comfort
Unlike the previous one, in this project the main emphasis is on maximum comfort, that is, the rest room has been increased to the size of a full-fledged room.
Advice! It makes sense to build a bathhouse according to such a project if the room is also used as a place to relax, for example, in a country house or on a country site.
If desired, it can be easily converted into a guest house or even an impromptu summer kitchen.
Projects for bathhouse buildings made of foam blocks
This is a more complex and costly level of construction. It will take about 30% more money to build a bathhouse box from foam blocks. In addition, it will be necessary to more carefully prepare the foundation and wall cladding.
As a rule, in foam block bathhouse projects the level of comfort is much higher than in timber steam rooms; it is possible to equip a full-fledged bathroom, and even build a full-fledged toilet in the bathhouse.
Block bath project
The disadvantages of such projects include the unsightly appearance of the building. Therefore, if you need to equip a place to relax, you will have to build it in the form of a wooden canopy or covered terrace. To get rid of the unsightly gray cinder block look, the facade and walls are usually finished with siding or clapboard.
All these are real projects, repeatedly implemented by ordinary private developers without the involvement of construction firms and companies. One of the options for building a bathhouse with your own hands from scratch is shown in the video:
Selection of building materials
If you decide to build a building made of wood, then you will need the following materials:
- A square beam with a standard size of 15x15 cm or 18x18 cm. Also suitable with dimensions of 20x20 cm.
- Floor covering board with parameters 15x5 cm, length – 4 m.
- Cladding board for arranging ceilings and walls. A lining with a width of 10 cm and a thickness of 2 cm is suitable.
- Vapor barrier material. Films are usually used. They come in two types: polyethylene and polypropylene. They are also divided into single-layer and multi-layer. It’s up to you to decide which type to use in building a bathhouse.
- Waterproofing material. The rolled variety is suitable for baths. For example, roofing felt.
- Insulation for the ceiling. This can be basalt or glass wool, slag wool, ecowool, expanded clay, sawdust, sprayed polyurethane foam, cork boards, extruded polystyrene foam. Mineral wool is considered one of the most common options.
- Sheet asbestos. It will be needed to sheathe wooden walls next to the stove structure and chimney. Thanks to this, high temperatures will not be able to destroy the wood.
- Cement, crushed stone, sand and water are all that is needed to build a reliable foundation.
- Material for roof installation. The choice depends on personal preferences, financial capabilities and the need to maintain a certain style. For roofing, you can use slate or euro slate, metal tiles, flexible bitumen shingles, rolled material, shingles, polycarbonate and even straw. The main thing is that the finished roof fits into the overall appearance of the site.
- Insulation for the space between the rows: jute, tow, moss.
There is no need to purchase materials in advance. If stored improperly, timber can deteriorate: mold, rot, and fungus will appear. It is better to purchase it immediately before starting work.
Do-it-yourself bath, step-by-step instructions
Of course, the most difficult and important part of construction is the construction of the bathhouse box. The higher the walls and the heavier the roof, the stronger the foundation must be, so in some cases it is not possible to build a building in one season. We have to lay the foundation of the bathhouse in the winter and assemble the walls from timber. And only in the spring, after all shrinkage processes have been completed, will it be possible to build a steam room and even put it into operation.
Preparing the area
The required amount of work associated with the construction of a bathhouse box depends on how lucky you are with the soil on the site. Since most owners plan to build a bathhouse not far from the main household, the foundation and frame should not create problems primarily with the drainage of groundwater on the site.
The approximate amount of preparatory work is as follows:
- Marking is carried out at the site of laying the foundation, the direction of water flow is determined;
- The fertile layer of soil is removed and removed; the foundation and the bathhouse itself can only be built on a base with a depth of at least 30 cm; everything higher will need to be removed and removed;
- If the terrain of the site is flat and there are no natural conditions for water drainage, then drainage will be required. The design of such a system can be copied from home.
Important! It is extremely important to build a drainage system, since baths have always been a source of water. Upon completion of construction, after the foundation shrinks, the soil will subside and a puddle of rainwater will form around the bathhouse.
Project of a foundation with a “patch” for a steam room
The final stage of preparation is pouring a sand-crushed stone cushion under the slab for installing the stove. The foundation for the furnace will need to be built in advance and strictly according to the project.
Pouring the foundation
The best foundation option would be a strip foundation reinforced with steel or fiberglass rods. At first glance, it is possible to build a foundation using a simpler scheme. Well, this impression is erroneous, since the box in the bathhouse is very light, and if the walls are made of foam blocks, then the entire building will be supported precisely by the rigid reinforcement of the foundation.
Easiest to build on a concrete strip
For a standard bathhouse 6x6 m or 6x4 m, shallow types of foundation strips laid on a sand cushion are used. After the trench is dug, a sand-gravel mixture is poured to the bottom, waterproofing and a reinforcement frame 25-30 cm wide are laid. For a bathhouse, you can do a direct pour into the ground; the strength of such a tape will be enough to support the weight of the walls and roof. In this case, the rigidity of the base is considered more important than its load-bearing capacity.
The concrete-filled strip is covered with film and left for at least a month. And if, for some reason, you have to build in winter, then for at least 3 months, to gain strength and shrinkage. The upper basement of the bathhouse foundation will need to be built from red brick. The concrete is pre-treated with mastic waterproofing or sheets of roofing material are laid, only after this it is possible to build a base up to 30 cm high.
Construction of the foundation is considered one of the most expensive. For example, if you order the construction of a foundation strip for a 6x6 m bathhouse, then most companies will agree to build for a price tag of at least 1.8-2 thousand dollars.
Communications supply
In order for the bathhouse to be used normally, it is first necessary to provide for the presence of sewer pipes and water supply. All other communications, including electricity or gas, are supplied “over the air”. Therefore, before building a brick bathhouse base, pipes are laid in its wall, through which water supply and sewerage will be installed in the future.
If you do not do this, then after erecting the walls you will need to drill holes in the base using special carbide annular drills. The technology is quite mature, but requires certain costs and equipment.
Construction of bath walls
With the laying of foam concrete blocks everything is quite simple; the first row is laid on waterproofing with the obligatory jointing with a reinforcing belt. Foam blocks are easy to process, so building a wall from foam block material is not particularly difficult; you just need to monitor the level and vertical deviation of the masonry.
According to the design, the box should shrink
Assembling walls from timber is somewhat more difficult. First, you need to decide on the selection of material for the first three crowns. It is this part in any bathhouse project that is considered the most vulnerable; the timber often rots and is damaged due to the large amount of moisture and poor waterproofing between the base and the crown. You immediately need to decide how to seal the gaps between the foundation and the timber. Polyurethane foam or any other mixture is not suitable for this purpose; the gap can only be sealed with mastic waterproofing.
Building a bathhouse box from timber is no more difficult than from foam blocks. Another thing is that the walls are less rigid and require additional packing of the cracks with special jute material or dried moss. The technology looks antediluvian, but in fact this is the best option for a bathhouse if you need to build a room that will last at least 20 years.
Creating partitions in the bathhouse
After assembling the main box, there is often a need to redesign the interior, build additional partitions, and separate part of the space for household purposes, storage of firewood and equipment.
According to the project, up to 80% of the surface of the bathhouse walls is covered with clapboard
Capital partitions inside the bathhouse are installed during the construction of the walls, all the rest are made using a frame method, for example, in a timber bathhouse they are sewn from wooden slats or remnants of timber. For foam block buildings, the partition can be built from a profile and plasterboard sheets. There is nothing unusual in this; a foam block box, as a rule, does not shrink, so there is no threat of destruction of additional partitions.
Bath floor
First of all, the soil must be isolated from the bathhouse premises, otherwise moisture and water vapor will penetrate and destroy wooden structures. The earthen base is covered with sand and laid with an insulating film, after which the question of how to build insulation and drain water into the sewer can be decided.
The simplest way is to lay a layer of expanded polystyrene sheets at least 100 mm thick. Waterproofing is laid on top of the insulation and a concrete screed is made. This is the so-called subfloor, through which dirty water will be discharged into the sewer receiving collector. Wooden joists are laid on top of the subfloor and the finished floor is laid. Traditional planks are laid with a gap between the floorboards to allow for ventilation and removal of moisture from the underground.
Creating a bathhouse roof
The humid atmosphere inside the bathhouse requires special measures to protect the ceiling. The ceiling has to be made double, in the form of a sandwich. In the lower part of the ceiling, covered with cladding, a layer of reflective thermal insulation is laid and vents are made, thanks to which it is possible to ventilate the room and remove condensation that has accumulated after bath procedures.
Metal slate roof
The roof structure of a bathhouse can most often be single or gable, usually uninsulated, with a cold attic. The main part of the thermal insulation is laid directly on the ceiling, so the rafters and roof sheathing are protected only by waterproofing and roofing. Moreover, the roof gables are made with enlarged ventilation windows in order to improve the removal of water vapor accumulating in the under-roof space.
It is better to build the ceiling and roof with backfill insulation
For large-sized bathhouses, the design often sets the roof in a hipped pattern, thus reducing the pressure on the walls and reducing heat loss due to improved wind flow.
Oven and shelves
It is impossible to build a comfortable and at the same time warm bathhouse without the right choice of stove. For modern projects, metal and cast iron wood-burning stoves, similar in design to potbelly stoves, are most often used. They warm up quickly, provide a huge amount of heat, and most importantly, you don’t need to try to build a particularly strong foundation; it will be enough to lay a sheet of thermal insulation on the floor.
According to the project, a gas stove-stove can be simply embedded into the partition
The second most popular is the electric heater. Its use solves a huge number of problems, for example, there is no need to look for a way to build a safe chimney. At first glance, it’s a trifle, but according to statistics, it is the incorrect arrangement of the chimney in the ceiling and on the roof that is the main cause of fires in a wooden bathhouse.
The use of electric heating elements will require making a separate project and building the grounding of the bathhouse in accordance with all the rules of the PUE. Otherwise, the slightest violation of the insulation can become deadly for the owners and visitors of the steam room. If we compare the economic part, then the use of firewood is considered more profitable than electric heating.
Internal equipment
The walls inside the bathhouse require additional thermal insulation and vapor barrier. It is necessary to insulate both foam block and timber buildings, regardless of the thickness of the walls. In addition, it will be necessary to build a ventilation gap between the outer wall and the insulation layer, otherwise the condensation that falls will quickly lead to the destruction of the timber or foam blocks.
The inner surface of the walls of the steam room and relaxation room must be finished with lining made of linden, aspen or cedar. Often, the design of a steam room is selected in such a way that the consumption of quite expensive cladding is minimal. It is necessary to construct the finishing of the shower room, dressing room and auxiliary premises from coniferous trees. In modern projects, this part of the cladding is usually made of waterproof MDF boards.
Additional accessories
In addition to the stove, the design of the bathhouse must be equipped with a full-fledged washing room and dressing room, so you have to purchase at least a shower stall, plumbing for the toilet and a boiler or heating tank for hot water.
Most connoisseurs of hot steam prefer to build and equip a full-fledged relaxation room with furniture, a sofa, room heating, and most importantly, effective ventilation.
Oddly enough, a long stay in a relatively small room with heated air and a large amount of water vapor is only possible with a normal flow of fresh air. Therefore, in any project it is very important to provide and build full forced ventilation, and not rely on simply ventilating the room using windows, vents and vents.
Pouring a concrete foundation
It is possible to build a foundation using concrete pillars, but this will take a lot of money and time. Strip foundations are also very popular.
Unfortunately, this option is not suitable for a bath, because the load should be distributed evenly on the kidney. Therefore, you need to pour a foundation in the form of a lattice, the progress of work will be as follows:
- The first step is to remove the soil in the form of a lattice; the depth should be 30 centimeters. Next, a sand cushion is poured in; it needs to be well leveled.
- Then a reinforcing structure is laid on the sand; the rods must be placed 20 centimeters on adjacent steel rods. This is done to ensure that the corners of the foundation are strong and rigid.
- Formwork is created and installed 10 cm above ground level to protect against floods and rain.
- Now the concrete solution is being poured, it is better to order a concrete truck, then it will be delivered to you quickly and in large volumes.
- It will take 24-48 hours to completely harden, at which time you can begin to prepare the timber.
Construction of walls
First, the crown is installed on a foundation made of large timber, then the waterproofing material is laid. Be sure to treat the beams in the first 3-4 rows with a special antiseptic. Then the tree will be protected not only from rotting, but also various insects will not settle on the wood.
The corners of the timber are cut down in such a way that the result is a bowl-shaped structure. In this case, precipitation will not fall on the wood, so it will not get wet.
For insulation, moss or tow is used; you can also use a special flax-based tape material.
It is better to purchase a ready-made cover and then install the corrugated sheet. Then you can save a lot of money, because the finished structure costs much more.
Wrought iron gazebos for summer cottages: elite, expensive and unique, simple and beautiful, original. An example of building a gazebo with your own hands. 80 photos of the best options for gazebos in the countryDo-it-yourself winter garden - what should it be like? The shape of the winter garden, cladding and frame materials, heating, ventilation, lighting and watering in the winter garden. Building a winter garden - step-by-step instructions with photos
Roof for a gazebo - types, types, best projects and options for arranging a roof for a garden gazebo (110 photos)
Next, you can look at the photo of the interior decoration of the bathhouse and choose the appropriate option.
Having read our article in detail, you now know how you can build a ready-made bathhouse in your country house! We wish you good luck!

