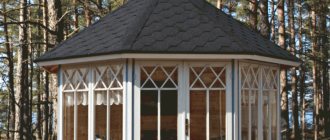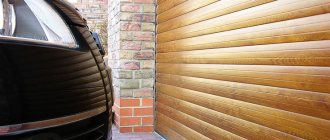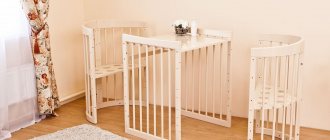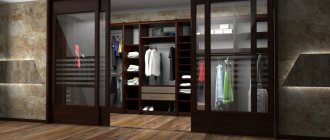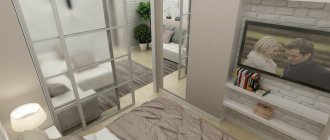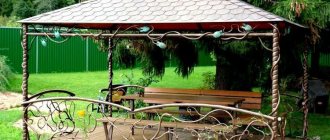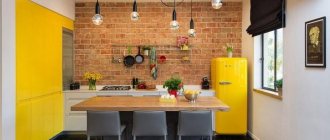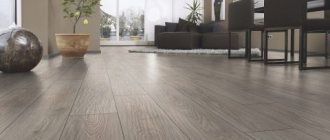What is it and why is it needed?
The word “pergola” itself is of Latin origin: per-regere - translated as “to guide”.
From Italian the word pergola is translated as an extension. The original purpose of a pergola in a garden is to support climbing plants. A pergola on a path or near a building also serves as a protective canopy from the scorching sun. The pergola looks different from standard gazebos or canopies; the difference is noticeable primarily in the upper part of the structure. The pergola roof at the dacha is not solid, but mesh.
Thanks to its aesthetic appearance and the use of plants, the building is part of the landscape. To make it pleasing with its appearance for a whole season, long-flowering climbing plants are grown along it - for example, clematis, kobei.
The photo shows a white pergola at the dacha
Pergola in landscape design performs several functions:
- support for loaches;
- creating shade in the recreation area;
- zoning;
- decoration of terraces and entrance groups;
- masking unnecessary objects;
- placement of accents.
In the photo there is a lounge area on the street
What is a pergola?
This architectural element is made in the form of a separately located structure or can be closely attached to the main building. All designs of modern pergolas have distinctive features:
- the presence of repeating sections;
- the presence of an overlap in the form of gratings;
- the presence of supporting and arc elements.
Initially, the pergola was conceived as protection from direct sunlight, which was very important for the hot Italian coast. At the same time, the structure was supposed to become a support for grapes and other climbing plants growing nearby. Today, this gazebo can be used for other tasks:
- zoning of the site;
- as decor for a recreation area;
- as a decoration for landscape design;
- camouflage of buildings that stand out from the general architectural ensemble;
- design of wickets and gates.
Therefore, today the pergola has become a multifunctional element that can be used everywhere.
Classification of architectural element
Pergola can be classified according to several main characteristics.
By placement position there are:
- wall or stationary;
- standing separately, being a separate architectural element.
From the point of view of the material used, the following are distinguished:
- wooden pergolas;
- made of metal;
- forged;
- plastic;
- brick or stone;
- combined options.
Classification by configuration:
- awning used for protection from sunlight;
- a screen designed to divide the site into several zones. Can be used as decoration or fence;
- a bench allows you to create a secluded place;
- a tunnel, considered a classic option since ancient times;
- in the form of a gazebo;
- canopy This option is often used for parking cars, as it is practical and functional.
There are also types of classification of pergolas by style and shape, the variety of which is truly amazing.
What types of structures are there?
Depending on the comparison parameters, different types of buildings are distinguished.
Accommodation:
- Freestanding. Can be located in any convenient place - to decorate gates, paths, recreation areas in the center of the garden. It stands on supports and does not depend on other buildings.
- Extension to the house. More often it is a pergola over a terrace, which on one side rests on the wall and on the other on its pillars.
The photo shows a landscape design with a canopy
Model:
- Tent. Usually it does not have supports from below, it hangs over the windows, protecting them from sunlight.
- Canopy. It also seems to “come out” of the wall of the house, usually longer and narrower than the awning. Cars are parked under it, barbecue areas, playgrounds, and patios are installed.
- Alcove. Independent construction away from home. Unlike a regular gazebo, it does not protect from rain due to the lattice roof.
- Screen. A vertical pergola that looks more like a fence. Flowers are also woven along the mesh from bottom to top. Acts as a zoning element.
- Tunnel. Several arches connected by one roof are placed over a path or at the entrance to form shade and create a beautiful shaded corridor in the landscape design.
- Rest zone. The design already includes benches and a roof; add a barbecue and a table and you’ll get a ready-made space for a barbecue.
Style:
- Country. A widespread, familiar option: a wooden model, characterized by a laconic design and straight lines. Usually not painted, used in the shade of natural wood, goes well with greenery in the garden.
- High tech. A pergola in a modern style looks completely unconventional, being an art object in the local area. The lines can be either smooth, curved, or straight (characteristic of Art Nouveau). Wood, metal, and plastic are used in production.
In the photo, stone decoration on a summer cottage
- Oriental. They are made mainly from wood, tinted red. It differs from the traditional model in the type of roof: carved smooth transitions make the pergola look like a Chinese pagoda.
- Mediterranean. Structurally, it is no different from country, except for the color: the main one should be white, complement it with black or wenge, or dark warm wood.
In the photo there are benches under the roof of the house
Form:
- Simple square. A classic option for a garden plot, distinguished by its regular shape.
- Simple round. Smooth lines look more harmonious on a summer cottage. More suitable for small areas or matching styles.
- Complex. Triangular, multifaceted, broken, curved - if you need to make an accent, rely on an irregular shape.
Style
The wooden pergola has a very flexible structure stylistically and technically, but suffers functionally from improper execution; primarily in the psychological and prestigious aspect. There are few styles of pergolas, but in order to choose the right one for yourself, you will have to dive into its history. By the way, this is a rather rare case when, based on archaeological data, oral and written sources, the path of evolution of a structure can be more or less accurately restored from primitive times to the present.
Story
Pergolas appeared where delicious wild grapes grow and conditions for their cultivation are favorable: in the Northern Mediterranean and the mountainous regions of Central China. Overripe grapes begin to ferment right in the grapevine and do not taste disgusting, so the local aborigines became acquainted with the joyful effects of fermented grape juice back in cave times. In a short, but dank, little snow and slushy winter without the Internet or even writing, it was just right.
The ancients were very observant and immediately noticed that the clusters on the vines that managed to spread horizontally under the sun were larger, and the berries on them were larger and tastier. It is impossible to reshape a woody vine, but for a young planted one, you can dig poles with flyers into the ground, tie them at the top for strength with thinner poles and lay them on the top platform of sticks at intervals. The grapes on such a support receive maximum insolation, and it is convenient to harvest from below, and the berries are not easily accessible to parasites: birds, wasps. At the same time, its collection from a unit of land area is greater than from vines on primitive single-plane trellises.
This is how the pergola appeared. When they began to live in houses, its psychological effect was also revealed; At first, of course, it was explained by the fact that some household deities or spirits lived in the pergola. In fact, a pergola is a contour (skeletonized) model of a residential building. The visitor, passing under the entrance pergola (see below), subconsciously understood: that’s it, there are different owners here and we must accept their rules: you don’t go to someone else’s monastery with your own rules. And our own people, relaxing in the garden pergola, realized that they were not cut off from their fortress. Which was by no means out of place in a time when there was constant war, packs of bandits roamed around with impunity for years, and even slave traders could steal a person and sell him.
The pergola, of course, did not protect the poor from ancient misfortunes in any way. The owner of the site, who installed a pergola, thereby declared that he not only has what, but also how and how to protect it. Thus, the pergola acquired prestigious significance, but a roof over it never appeared: in the places where pergolas were created, the climate is either Mediterranean with dry sunny summers, or monsoon, where in the warm season there is a park and an open building under the lightest roof. And in case of sudden rain and wind, which happens almost every day in a monsoon climate, the eastern pergola structure (see below) was adapted for the quick installation of a temporary roof, see fig. at the beginning on the right.
Stylistics
In terms of stylistics, i.e. methods of developing styles of artistic and decorative execution and design, the pergola and the front garden are somewhat antipodes. In order to properly lay out a front garden, which ideally should look like natural growth, you need to know and quite strictly follow quite a lot of rules and restrictions. The style of the pergola is extremely democratic: it is enough not to make a few gross mistakes (see below), and the pergola will work.
Styles of artistic and decorative execution of pergolas
The rustic style pergola generally replicates the ancient supports for cultivating grapes. In modern conditions, it looks both naked (pos. 1 in the figure) and entwined with living plants, pos. 2. A pergola of the same design made of treated lumber (item 3) is itself extra-left, because its aesthetic and prestigious effects are entirely determined by the plants entwining the frame.
Rustic pergola with bench
Note: a rustic pergola is especially impressive with a bench, see fig. on right.
The Gallic, or barbarian, pergola is already aesthetically self-sufficient, because comes from the Roman, fully verified in this regard, see below. A distinctive feature of the Gallic pergola (item 4) is a strong, massive structure that can withstand heavy snow loads. In ancient Roman times, winters on the territory of present-day France were quiet, snowy and cold, so for the winter the Gauls covered the upper platform of the pergola with reeds, and the structure was used for household needs, for example, as a firewood shed. In the current climate, a Gallic pergola can be built without compromising all its qualities with a less massive one from cheaper lumber, see video below.
Video: garden pergola made from simple materials
The Roman pergola (item 5) is strict, like Roman morals. Do not grin when you think of Clodius, Caligula, Messalina or Elagabalus - not morals, but morals. Until the fall of Rome and even later, every free homeowner under his own roof was considered a sovereign master who had the right to control even the life and death of visitors (uninvited guests) and disobedient household members. The Greek pergola (item 6) is more humane and more tolerant of other people's habits, which is emphasized by the slight bending of the beams of the upper platform.
Note: a Greek pergola, unlike a Roman one, can stand very close to a house or fence, as long as it does not come into contact with them and is not mechanically connected.
Eastern subtleties
The style of the eastern pergola is thinner than the western ones, but is still determined by the climate. The monsoon winter can be cold, but there is always little snow. In summer, the roof is subject to heavy rain loads. And almost all year, except for short off-seasons, strong winds blow. There is little quality timber such as pine or oak in areas with a monsoon climate. But there are enough materials for a durable, moisture-resistant soft roof: sericulture has been known for a long time, and a properly woven mat made from rice straw will not be damaged even by a heavy downpour. Look carefully at least at Kurosawa's "Seven Samurai": peasants in rags made of rice mats and straw hats splash through the mud in the rain, and go under the roof, take them off - their shirts and pants are dry.
Therefore, the corner supports of the original eastern pergola (item 7 in the figure) are not thick pillars, but rigid lattice structures. At the top they are also connected by lattice panels like architraves. The upper platform is a shallow but durable grille (see below). Everything together is designed for free ventilation and the ability to bear sudden alternating loads.
Stylistic errors
As stated above, you can make few mistakes when building a pergola. But they have a very strong influence on its prestige, and a significant impact on the psychological effect.
The most common of them are massive, conspicuous jibs, pos. 1 in Fig. Technically, they are not needed: for normal climatic conditions, the overall rigidity of the pergola is already more than sufficient. But for a guest in such a pergola, the owner’s respect is subconsciously associated with something primitive, like a club raised over his, the guest’s, head: “Well, respect it right now, or else I’ll give it to you!”
Style errors in the appearance of pergolas
The second mistake is obvious - steel fasteners are visible, pos. 2. It aesthetically does not fit with the history, ideology, or functionality of the pergola. The mistake is not so serious, but it greatly reduces both the respect and recreation of the pergola - its adjoining to the house, pos. 3. Pergola - a separate “house” with a psychological microclimate, invisibly connected with the home. And if it’s visible, it acts, simply put, like air-suspension cables stretched across an area.
And finally, a very serious mistake - the great redundancy of the monumentality of the entrance pergola in comparison with the structure visible behind it, pos. 4. Such a pergola “says” to the visitor not “Hello. Come on in. I'm listening" or "Welcome! We are always glad to see you!”, and something like: “What do you need, dude?”
What materials are pergolas made from?
Pergolas should, firstly, not argue with nature, and secondly, correspond to the chosen style of interior and exterior. There are 5 main types of arches:
- Wooden. The wood is cheap, easy to process and install, looks natural, and fits into any style. The disadvantages include relative fragility, susceptibility to fungal infection, rotting, and damage by pests. But in general, if you approach the issue of protecting the tree with all responsibility, the pergola will live for more than 10 years.
In the photo there is a sitting area with pillows
- Metal. The design is based on a tube with a round or square cross-section. The final result depends on the skill of the manufacturer: a well-made structure will be almost eternal. The aesthetics of such a pergola is the simplicity of its lines; it will fit perfectly into the modern exterior of a country house in the high-tech or modern style.
In the photo there is a patio near the house
- Forged. Also metal, but completely different: airy, curved, smooth. The forging is simple - imitating a mesh and geometric elements. And complex - with elegant plant details, fashionable monograms, original baskets, ligature, and unusual ornaments. Typically made in an arch shape, suitable for traditional designs.
- Plastic. It is characterized by its low cost, variety of designs, and availability. Among the disadvantages are the absolute non-ecological nature (which argues with the very idea of landscape design), and often unattractive appearance. But if you need a temporary or inexpensive option, plastic is great. The plastic will not be visible under the thick greenery, but will cope with the main task (support, protection from the sun).
- Stone. Canopies made of one stone are rare - they are expensive, too massive, difficult to manufacture, and can break under their own weight. Most often, columns are made of stone or brick, and crossbars or the roof are made of wood or metal.
In addition to the above options, there are combined:
- Wood + stone. The roof made of wooden beams and beams on stone supports looks great.
- Wood + metal. More often, the frame is made from metal pipes, supplemented with a wooden mesh.
- Metal + stone. A heavy metal roof is placed on a strong stone base. Long lasting option.
Pergola for landscaping
A pergola for climbing plants is usually built together with trellises. For not very “violent” climbers, who obviously will not cover the entire pergola, the optimal trellis sheathing on the pergola is diagonal from shingles 15x6 mm or 10x20 mm; it also allows you to make the D/C ratio of the pergola larger and thus more convenient to place it on the site. For climbing roses (see also below) and climbing roses that actually climb (decorative legumes), a straight sheathing is more suitable.
The installation of pergolas for climbing, climbing and climbing plants is shown in the figure:
Construction of pergolas for climbing, climbing and climbing plants
Dimensions of a garden pergola-trellis for climbing plants
An arched pergola, on the left in Fig. 1, looks best as a garden support (pergola-trellis). The arches for it, which produce practically no waste of material, are easiest to glue from strips of veneer or thin plywood (bottom left in the figure). Mandrel shoes are required 5-7 per arch; they are fixed to the workshop floor or to the ground.
A pergola with high meshes of a straight crate (item 3) is needed for climbing roses (see below), and with more or less square ones - for clematis and wisteria. Jibs on pos. 1,2, 4 and 6 are decorative, they increase the hospitality of the pergola by being ambitious. If the pergola is of the Roman-Gallic type with greenery, then it does not need to be made very large, so as not to suppress the effect of the flowers with its ambition. The optimal dimensions of a garden pergola-trellis with a flat top platform are given in Fig. on right.
Note: drawings of the entrance Gallic pergola for climbing plants only made of boards are given on the left in the figure; on the right is the arrangement of a rustic arched pergola for entwining with plants. It is suitable both as a garden support and as an entrance.
Drawings and installation of pergolas for climbing plants
Special cases: for plants
Among the plants used for pergolas, roses and grapes stand out for their longevity. The grapevine is also more productive than decorative - it provides a valuable food product. Both adult climbing roses and grapes firmly grasp the support, and also have difficulty and take a long time to recover after pruning, so pergolas for them need to be made durable, capable of outliving, if not the plant, then the owners. As a result, pergolas for roses and grapes must be made of steel and concreted in the ground; the aesthetics of the pergola itself is in the background here. A rusted metal pergola, unlike a rotten wooden one, can be repaired piece by piece without significantly disturbing the interweaving of plants on it.
Rosary on the pergola
Climbing roses in nature choose strong shrubs and mature oppressed trees with thin stems as support; sometimes rocks. They cling to the support first with thorns and then with special shoots. Therefore, a pergola for roses should have a lathing with high (on the sides) or longitudinal (on the arch) cells, approx. (10-15)x(30-45) cm.
A correctly constructed pergola for roses is completely encircled by flowering vines, on the left in Fig. If in some area the longitudinal straight sheathing is replaced by a transverse one, then the lashes either do not tighten it completely (in the center), or a gap remains on the shaded side, on the right.
Correct (left) and incorrect construction of a pergola for roses
Pergola-vineyard
The productivity of modern single-plane trellis vineyards, both per unit area and per vine, is higher than in 2-3 plane vineyards (pergola - 3-plane trellis). Provided: enough fertile land can be allocated for rows of single-plane trellises, row spacing should be made wide, and the rows themselves should run in the north-south direction. In a dacha or a house plot, it is most often impossible to meet these conditions, and then a 2-plane trellis (canopy attached to a house or fence) or a 3-plane trellis (pergola for grapes) turns out to be more productive. Again, provided that the side on which the vines will be planted is south, southeast or southwest.
The next circumstance is that grapes are among the suffocating vines. Wild grapes seek support from a tall living tree. When the vine climbs along it above the forest canopy until full light, the grapes begin to choke the support, starting with the upper thin branches. A grapevine lives for hundreds of years; Before the invasion of phylloxera into Europe, vines were known in Greece, Italy and Spain that bore fruit for more than 1000 years. A dead tree, strangled from above, stands for about the same amount of time, very rarely suffering from rot and pests. That is, the fastening organs of the grape wrap around the support very tightly, but are unable to grasp the thick stem.
Therefore, there is no need to build a pergola for grapes from wood with a sheathing similar to that for clematis (on the left in the figure). It is inconvenient for young shoots to cling to such support; they will grow poorly and bear fruit little and late. And when they finally reach the top platform and begin to grow wood at full strength, they will simply crush the structure, as if they were already strangling a support tree by the trunk as adults.
How not to (left) and how to properly make a pergola for grapes
The pergola frame for grapes is made of steel pipes - round 40 or 60 or profile 40x40 or 60x60, in the center in Fig. On the sides on which the vines are planted and on the top, a mesh of 6 mm rolled wire with a mesh size of 150x150 to 250x250 is mounted by welding, on the right in Fig. For more information on how to make a steel canopy or pergola for grapes, see the story:
Video: grape pergola
Where is the best location?
There are two ways to choose the ideal place for a pergola in landscape design: based on the location or the type of structure. In the first case, the type, size and other parameters are dictated by the space itself: for example, you need to zone the space, provide shade in a certain area, tie up plants. In the second, you choose a pergola and look for a place in the garden where to place it.
Options may vary:
- Pergola for flowers or grapes. If the plants are already planted, place the structure next to them and let the vines fall onto the mesh. Over time, the vines will take up space and give a decorative appearance.
- Pergola with swing. Here you will relax in the shade, so the view before your eyes comes to the fore - the landscape should please you. Ideally placed overlooking a flower garden or other beautiful area.
- Pergola by the pool. You don't want to completely shade the area around the water, but a corner in the shade is necessary. Throw lush greenery around the canopy, place a couple of sunbeds with a table and other furniture separately below. After swimming, you will be pleased to sit in the shade with a book and a refreshing cocktail.
- Pergolas near the house. The installed canopy takes almost no part in landscape design, but it perfectly shades the windows and creates space for relaxing on the street near the building.
What color is better to decorate?
The choice of color is a purely individual matter. To create an accent, choose contrasting shades: white, red, yellow, blue.
A light or dark shade of natural wood will help complement the natural atmosphere. You can disguise the structure using green and brown colors.
The photo shows the shading of the site near the house
How can you decorate?
Decorating a pergola is mainly done with plants. Main options:
- grape;
- hop;
- climbing rose;
- bougainvillea;
- morning glory;
- clematis;
- dichondra;
- kamsis;
- wisteria;
- ivy;
- kobeya;
- sweet pea;
- actinidia.
In the photo there is an area with a barbecue and garlands
In addition to plants, fabrics are used: flying organza or chiffon looks amazing in the yard, fluttering through the air from the wind. White fabric with wood looks amazing and creates the atmosphere of a gazebo on the seashore.
Swings, hammocks, hanging chairs are installed under the roof - they look decorative and are a favorite place for families to relax. Loungers with bright pillows or covers also serve as a kind of decor.
Depending on the style, decorate the pergola with other functional elements: red lanterns in an oriental style, rain garlands in a modern one.
In the photo there are curtains in the gazebo on the street

