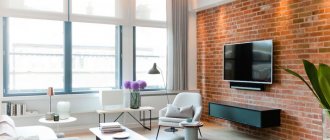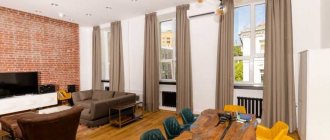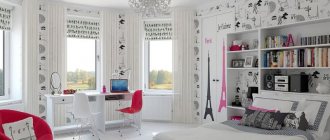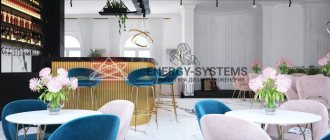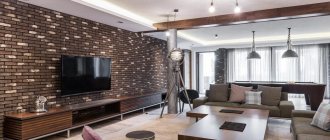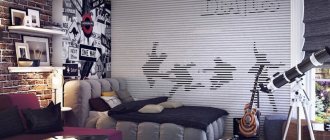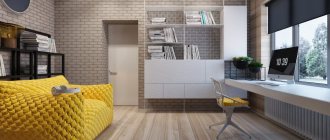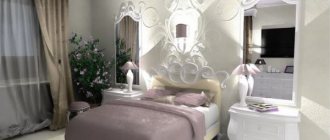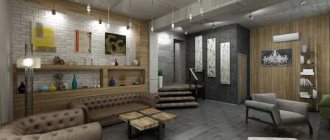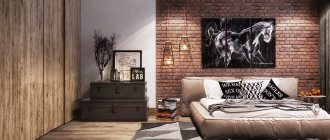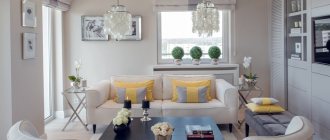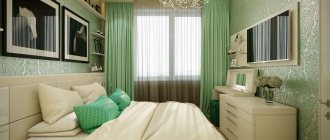Young families and single men under the age of 30 are usually interested in loft-style interiors. Today, loft is associated with independence, originality, and a pro-American lifestyle. Usually it seems dark, brutal and urban cozy, but in fact, even such a seemingly authentic style can be very, very different.
In the photo: Loft-style living room in a small apartment
In the photo: Completed kitchen renovation in the loft style in Moscow from the EuroDom company
In the photo: Design project of a loft on Taganka from the EuroDom company
For example, in Spain, caramel-white lofts are popular, in Mexico - purple-white or black-and-white, in Turkey, lofts are most often decorated in black and gray tones, while the original American ones are made up of shades of red brick, dark wood, black and red. . What color your loft will be is up to you!
In the photo: Loft-style kitchen with island
In the photo: Loft-style bedroom designed by EuroDom (Moscow)
In the photo: Renovation of a two-room loft-style apartment in Moscow from the EuroDom company
You might be surprised, but a loft doesn’t even have to be brutal. Natural brick can be replaced with decorative one, exposed concrete can be replaced with special plaster, forged and iron parts can be soft and even delicate to the touch sculptural forms, and the shine of chrome steel can be left only to the plumbing fixtures in the kitchen!
In the photo: White loft-style kitchen
So, the loft is suitable for everyone who loves it. With an open layout, proper artificial lighting and stylized furniture, it will fit perfectly into the interior of any apartment, be it a modest Khrushchev apartment or a luxury penthouse!
In the photo: Kitchen interior with an island and a black refrigerator
The loft style is very multifaceted and can create an incredibly different atmosphere in the interior. For example, “exclusively masculine”, “American”, “advanced”, “languidly glamorous”, “in the rhythm of the big city” and many others. By choosing a color scheme that matches your worldview, you will receive an interior that is correctly selected for you!
In the photo: Kitchen interior in a small apartment
In the photo: Bedroom design in loft style from EuroDom company
In the photo: Design of a four-room loft in Moscow from the EuroDom company
How much does interior design for an apartment in loft style cost?
| Square | Includes a set of working documentation, 3D visualization, selection of furniture and materials. Full project | A set of drawings for workers with dimensions, precise references, plans for erected and demolished partitions, electrics, placement of furniture, equipment, floors and ceilings, etc. Working drawings | Photorealistic 3D images that allow you to decide on the color scheme, functionality of furniture and textures of surfaces and materials. 3D visualization | Selection of facing materials, equipment and furniture within the budget, indicating the name, manufacturer, store and required volume. Selection of materials | Includes a set of working documentation, 3D visualization, selection of furniture and materials. Full project |
| up to 60 m² | 2250 RUR/m² | 900 rub/m² | 900 rub/m² | 450 RUR/m² | 2250 RUR/m² |
| up to 80 m² | 2250 1850 rub/m² | 900 rub/m² | 900 rub/m² | 450 RUR/m² | 2250 1850 rub/m² |
| up to 100 m² | 2250 1600 rub/m² | 900 rub/m² | 900 rub/m² | 450 RUR/m² | 2250 1600 rub/m² |
| up to 200 m² | 2050 1500 rub/m² | 800 rub/m² | 850 RUR/m² | 400 rub/m² | 2050 1500 rub/m² |
| up to 300 m² | 1850 1400 rub/m² | 700 rub/m² | 800 rub/m² | 350 RUR/m² | 1850 1400 rub/m² |
| up to 400 m² | 1650 1300 rub/m² | 600 rub/m² | 750 RUR/m² | 300 rub/m² | 1650 1300 rub/m² |
Example of a contract Example of a project Order a project
If you wish, you can use additional services:
Author's supervision
– 30,000 rub./month in Moscow, 32,500 rub./month in the Moscow region
Designer visit
to the customer – 3,000 rubles. on weekdays, 4,000 rub. - on the weekend
Object configuration
– 10% of the cost
Design project calculator
Calculate
How to make a brick wall in an apartment
If your home has a brick wall with uneven masonry, and you are planning to renovate your apartment in a loft style, you should not hide this beauty behind plaster or plasterboard structures. An experienced designer will help you give it a refined and original appearance. To do this, finishing craftsmen just need to clean the brickwork from cement, dirt and salt stains using an acid-containing solution. After the final wash, the surface will be coated with water-based varnish. You can also paint the wall with paint of your choice or draw graffiti.
If you didn’t get a “gift of fate” in the form of authentic brickwork, you can create it using finishing materials. Using real bricks for this purpose risks reducing the size of the room. It is much better to imitate masonry using modern materials and technologies:
- Facing brick or clinker tiles. The dimensions and weight of these materials are significantly smaller than that of building bricks, so they will not weigh down the structure or “eat up” precious square centimeters. This cladding is suitable even for interior partitions. The strength and wear resistance of these materials allows them to be used for renovations in all areas of the apartment. Thanks to the variety of colors and textures, they will fit into any stylistic solution.
- Plastic building panels “brick-like”. This inexpensive material does not require wall preparation before application, or special construction skills. Additional advantages include durability and good sound insulation characteristics.
- Brick veneers. This material is made from plastic, wood, polystyrene foam, artificial leather or clay like clinker tiles. Such budget “bricks” are inexpensive, but they are sold individually, so they are best used for finishing small wall fragments.
- Gypsum imitation brick. This method allows you to create a truly individual coating. During renovation, a thick layer of plaster is applied to the wall, in which the “bricks” are formed by hand. After drying, the gaps are rubbed with a solution, the paint is given a shade and depth of texture.
- Paper or vinyl photo wallpaper with a brick pattern. This is the easiest and most inexpensive way to renovate a loft-style apartment with a brick effect. However, it should be remembered that such a finish will not look as natural as natural brick.
Studio design in loft style
A studio in the loft style looks much more expensive, more luxurious and modern than a studio in the minimalist, Scandinavian style or many other similar options. The thing is that in an apartment of this type a theme, an “American mood” appears, as well as contrast and depth. Thanks to the use of several finishing materials - ceramic tiles, parquet, brick, iron and wooden parts, such an interior in the studio will look more impressive than just a light one, and even more functional.
In the photo: Loft style in living room interior design
In the interior of a loft-style studio, it is customary to abandon the dining group in favor of an island with a bar counter or just a bar counter. And instead of a bed, most often we will see here a folding sofa as a sleeping place.
In the photo: Loft-style studio with a podium for the bedroom
Zoning is usually carried out only for the bathroom and loggia. And it is best to use black doors with glass (frosted or transparent, depending on the circumstances).
In the photo: Loft-style living room in an apartment in Moscow
Two details are very important in the studio - the absence of low furniture (around 1.4–2.5 meters) and the presence of a large number of diffused light sources. Usually the latter is achieved through wall and ceiling lamps in black or chrome, as well as additional floor lamps, lighting for the kitchen apron and furniture. There should be no low furniture at all, all cabinets should be built-in, otherwise you will ruin the look of the loft. But console, coffee and side tables are needed in large quantities.
In the photo: Kitchen-dining room with loft elements in Scandinavia
Decoration
An abundance of decorative items is undesirable, but they can still be present. Classics for this style are globes and various maps. Small flowers in regular brown pots may work. Small rectangular wooden shelves will fit harmoniously where you can place books or souvenirs. The main thing is everything in moderation.
Black and white photographs would be appropriate on the wall. Still lifes will look in the kitchen, and bright graffiti in the living room. Paintings can be randomly placed on the wall; large works of art can not be hung at all, but leaned against the wall. In the living room you can build a fireplace, made of brick, or just an imitation, and lay beautiful rugs and blankets nearby. Such an interior will immediately become cozy.
view album in new window
In the photo: Living room interior in a loft-style apartment
The fireplace is made of brick or simply imitated. Interior items should be made of wood, metal or glass, or plastic as an option. In addition, leather, suede and fur are popular. Such environmentally friendly materials perfectly match this style. But plastic and vinyl are not suitable; it is better to discard them or use them in small quantities.
If decorative items are made of metal, they should be matte or glossy. Chenyl and leatherette are suitable, but in no case velvet elements. Old beams or a table with a textured surface, as well as carved panels that have turned gray over time, are perfect decorations. To do this, it is not necessary to purchase antique pieces of furniture. Modern processing methods can age even new materials. As decoration, you can put jars with various buttons, nails, glasses with beads and small stones on the shelves. Vases can be filled with the most unusual contents.
If there is a carpet, then let it be plain and not cover the entire floor, which must be wooden. Laminate and parquet boards are also suitable. The cheapest option would be a cement screed floor. Self-leveling floors or those laid with regular ceramic tiles will be a little more expensive.
Design of a one-room apartment in loft style
For a one-room apartment, it is better to choose an open plan. Attach a loggia, make an office on it and install sliding doors in the loft style (black frames, with black glazing), completely combine the kitchen with the living room and hall, and in the bedroom make an exit to the living room with glass sliding doors. It is also better to place the largest possible dressing rooms in the hallway and bedroom.
In the photo: White loft-style kitchen
It is better if you have built-in furniture in the living room (ebony library, floor-to-ceiling wardrobe in black). In an apartment on the south side you can use black furniture; on the north side in the shade it is better to give preference to a white and gray palette for any type of loft.
In the photo: Kitchen-living room interior in black and white colors
A one-room loft-style apartment will look most advantageous if directly from the hallway there is a view of the kitchen with an island or bar counter, the living room and glazing in the living room. This can be achieved by demolishing partitions. It is better to expand the bedroom at the expense of the living room by adding a large built-in dressing room.
In the photo: Kitchen interior with attached loggia
The interior of a one-room loft-style apartment will be even more impressive if you add suspended ceilings with lighting throughout the apartment, and also expand the bathroom through the corridor, which will make it more spacious.
In the photo: Loft-style living room in a 40-meter apartment
Loft in a small apartment (150 interesting design photos)
The loft style came to us from distant America. It arose in the middle of the last century, and was initially caused by the need to adapt industrial premises that were no longer in use for housing. Nowadays, the loft has become very popular, especially among creative people who are open to new ideas and non-standard solutions, and, of course, an apartment in this style now does not necessarily have to be located in an old warehouse or workshop - almost any home can be decorated as a loft.
True, sometimes disputes arise about whether it is possible to make a loft in a small apartment. Let's try to understand this issue.
Main characteristics of the loft style
As already mentioned, loft-style housing used to be located exclusively in former industrial buildings. This fact determined the main features of the style.
The main characteristic of the style is the absence of any partitions between functional areas and maximum space. The only exception is the bathroom, which can be separated from the rest of the room.
High ceilings are not mandatory, but desirable.
Details are important in the design of a loft apartment:
curtains with eyelets living room furniture paintings in the interior
The style is characterized by the preservation of industrial features: ventilation ducts and systems, pipes, brickwork, electrical wiring are not hidden, but, on the contrary, are exposed. Roughly plastered walls, concrete and brickwork are not covered with decorative materials; they are a stylish design element.
If your apartment does not have brickwork or other style features, then they are created artificially.
Another sign is the synthesis of old and new, for example, well-worn furniture harmonizes perfectly with ultra-modern household appliances, and diode lamps can be inserted into old lamps reminiscent of miner's lanterns.
And, of course, the decor for a loft should be non-standard: abstract paintings, posters, monochrome photos, newspaper prints, graffiti are just a small part of the possible options for decorating a home.
Advantages of the loft style for a small studio apartment
Although a loft requires sufficient space, the small area of the apartment is not a categorical obstacle to this; rather, on the contrary, a loft can transform a home, since the removal of internal partitions will visually increase the space and fill it with light and air. The only caveat is that you can only demolish those interior partitions that are not load-bearing structures.
If you are determined to demolish all the walls in the apartment, do not forget to coordinate your actions with the relevant authorities.
The advantages of the loft style also include relatively low costs for finishing the room, because bare concrete or brickwork is just what is needed.
Another undoubted advantage is the opportunity to show creativity and create an absolutely unique home that reflects your individuality, free from uniformity and boring traditional solutions.
Finishing materials, colors
Materials for finishing a small loft-style apartment should be predominantly natural, most often brick, concrete, wood. Metal and glass structures and household items also fit well into the interior.
If you have brick walls, then it is advisable to install wooden windows, but concrete also goes well with metal-plastic frames.
The floor can be wooden or covered with laminate. Another option is a simple cement screed, self-leveling floor, or practical ceramic tiles, under which you should lay an electric heating system.
The ceiling can be left untreated, but if the height of the apartment is small, then it is better to whitewash it or paint it white - such a simple technique will visually raise the ceiling by a few centimeters.
Natural stone, suede and leather, and crystal are welcome as additional finishing materials. Synthetic plastic and vinyl are also not prohibited, but their quantity in the interior should not be dominant.
As for the color scheme, not everything is as simple as it might seem at first glance. There are no unambiguous strict rules when choosing a color, but it is assumed that the loft should be light and spacious, so for a small apartment you need to choose light, neutral colors. The best choice for a small loft would be variations on the theme of gray, combined with white and milky. A beige-sand color scheme will look good.
Choose warm shades if you want to make your loft more cozy.
Color plays not only a decorative role - it helps to zone the space, so each zone should have its own dominant shade, but so that as a whole a single harmonious picture emerges.
Loft also welcomes bright colors, but in a small space they should play more of an accent role, otherwise they will overload the interior with excessive variegation.
Choosing furniture for loft style
Loft, as we have already mentioned, is a laconic style, so there should be little furniture, but its distinguishing feature must certainly be functionality. In a small apartment, this rule is especially relevant.
Bulky furniture will absolutely not suit you - only simple, no-frills items.
Decide on the required set of items. You will probably need a sleeping place. Its role can be played by a bed, an ottoman or a comfortable sofa. If you settled on a bed, then try raising it onto a podium, where you can equip a storage system.
Other items include a table, folding chairs or stools, shelving, poufs that can be moved from place to place, and chairs on wheels. A wardrobe is suitable for storing things.
The role of a dining table can be played by a bar counter - this solution looks original and helps to simultaneously save space and separate the kitchen area from the living area.
Loft furniture can follow two diametrically opposed principles: either simple geometric shapes, such as cubes and parallelepipeds, or non-standard shapes.
We recommend: Brick in the interior - room design from natural and artificial materials
If you decide to hang shelves on the wall, they must be open, without fronts.
In addition to its main function, furniture in a loft serves to zone the space, so it is not customary to place it around the perimeter - it should be grouped so that functional zones are clearly marked.
Lighting and accessories
In order for the apartment to be light enough not only during the daytime, you need to make sure that there is enough lighting in it.
As a rule, in a traditional loft the main source of light is a large chandelier in the center of the ceiling, but in a small apartment such a solution will not be successful. It is much better to place lamps around the perimeter of the room. As for the style of lighting fixtures, a good idea would be to use lamps reminiscent of industrial lights, rail systems, and diode strips.
Each functional area can have individual lighting - this technique will help further divide the space.
To make the apartment cozy, have a lived-in appearance and bear the imprint of the owner’s personality, you cannot do without accessories. But even here you need to show a sense of proportion - no lush curtains, embroidered napkins or ruffles.
A little creative chaos is a completely acceptable phenomenon for a loft, so if there is a stack of books on the floor by the bed, and pillows and a blanket scattered in disarray on the sofa, this will in no way disturb the harmony of the style.
Plasma, a large rectangular mirror, a couple of abstract paintings or sculptures, posters are suitable accessories for room decor.
It’s a great idea to use hobby attributes as decoration: you can easily hang a bicycle, snowboard or other accessories on the wall.
Loft - men's style?
Most of us associate a loft with housing for a lonely, brutal bachelor. Indeed, its discreet, slightly harsh environment with industrial features perfectly conveys the masculine character.
Traditional accessories for men's hobbies in a loft do not need to be hidden in a closet or on the mezzanine: fishing tackle, a hunting rifle, a guitar, a drum set - all of this has a worthy place in the interior. Even a bicycle or motorcycle can be placed in the middle of the apartment, and it will fit harmoniously into the decor.
However, it would be a mistake to say that a loft is an exclusively male version of an apartment. It can be successfully used by both married couples and representatives of the fair sex, you just need to place the accents correctly.
Light warm colors, smooth curves of furniture, cozy blankets on the sofa and armchairs, indoor plants on the windowsills, vases with fruits and flowers can transform the interior beyond recognition, giving it comfort and softness.
A dressing table is an interior detail that will perfectly emphasize the feminine character of the home, especially well if it is equipped with many drawers for all sorts of little things.
Bright colors will give the loft a special mood, make it cheerful, cheerful, and floor lamps with lampshades instead of industrial lamps will soften the atmosphere.
In a word, a loft in a small apartment is an interior design option that is distinguished by functionality and originality, and is perfect for a variety of people. If you value space, independence and individuality, then this style is for you.
In general, unfortunately, a loft mainly implies large, spacious and, most importantly, former non-residential premises - with high ceilings, columns supporting the ceiling and quite noticeable ventilation pipes. In this case, the loft style for a city apartment (or rather, what became an apartment in the end) looks most advantageous.
Source: your-choice.info
| Share on social networks: | Rate this article: (No votes) Loading… |
Kitchen interior in loft style
A loft-style kitchen can be black, white, gray, black-red, brown-black and even white! A loft is, first of all, the presence of an island and a bar counter, open space and expensive, high-quality large-sized furniture, and not at all a specific color or format.
In the photo: Loft style in kitchen interior design
For example, the facades can even be multi-colored, and the island can either have a single design with the suite, or be completely steel (in the style of a professional kitchen in a Michelin-starred restaurant) or even made of wood. In fact, the contrasting island set is even better and more original than the standard one “from the kit”. But choosing the right one can be difficult.
In the photo: Loft-style kitchen on Taganka in an apartment of 148 sq. meters according to the project of the EuroDom company
A loft-style kitchen usually has several contrasting elements. They are noticeable due to their dark or bright color, large dimensions or special lighting. In principle, it is customary to make the kitchen set the focal point of the kitchen-living room or even the entire apartment.
In the photo: Loft-style kitchen with lighting
In the photo: Loft-style kitchen in a studio apartment
In the photo: Interior in loft style 2021
In the photo: Loft-style kitchen with a bar counter and a white apron
In the photo: Loft style in the interior design of a small kitchen
In the photo: Kitchen interior with an island in black
In the photo: Kitchen interior with a bar counter
In the photo: Loft style in studio interior design
In the photo: Kitchen interior with white and wooden facades
In the photo: Kitchen with a brick wall
In the photo: Glass partition in the interior between the kitchen and living room
Furniture
The choice of furniture for the loft style should be approached more seriously. It is better if it is small and at the same time as functional as possible. It should not clutter the room. In addition, there should be few large pieces of furniture in the room. All products must be simple in design.
First of all, you need to decide on a sleeping place, especially in a studio apartment. A classic low bed, ottoman or small sofa is perfect for this. It is better to purchase leather sofas and armchairs with a rough texture. Bedroom furniture can be placed on a podium, which is often equipped with additional drawers for storing things. When choosing small pieces of furniture, it is better to give preference to transformers.
So, folding chairs, stools, and transforming tables for computers are perfect.
It is better if the furniture has wheels so that it can be rearranged at any time if it gets in the way. Small poufs can be used as seating. For storing things, it is better to give preference to furniture with through racks, a rack, and open shelves. In order to place clothes, you can choose a comfortable and spacious wardrobe with a mirror surface.
We recommend: Painting walls or wallpapering – how to choose the right cladding?
As for arranging the kitchen, it is better to replace the dining table with a bar counter. This solution is the most stylish and functional. In addition, the bar counter takes up less space. You can buy stylish bar stools for it, which can be placed under the tabletop at any time. The bar counter allows you to solve the problem of zoning and saves space in the room.
It is better if the furniture is not quite standard . Aged and vintage items are perfect. Try to group furniture so as to divide spacious loft-style rooms into zones, this will make it easier to get rid of many partitions. If you decide to opt for a classic table design, then it is better to select models with a wooden tabletop and a metal base. Chairs can also have a metal frame. Models with chrome legs and folding designs are popular.
You can also use small bedside tables and chests of drawers to store things. It is better to place metal and glass furniture elements in the bathroom. So, a material such as stainless steel is perfect for a sink or bathtub. Plumbing should be as simple as possible and not very modern. The kitchen set can be entirely wooden or have metal surfaces.
To decorate bedrooms and children's rooms, it is better to use more compact beds made of wood, and they should be decorated only with plain blankets. There should be no bright accents here, since the sleeping area is made almost invisible.
If you want to diversify the interior, you can put several pillows on sofas and armchairs or purchase chair covers. You can also make them yourself.
Living room interior in loft style
A loft-style living room is usually aimed at movie nights, but looks like an ideal place for parties. In fact, there may well be only one sofa, which is used in 99% of cases only by the owner, although the area of the living room itself can be 25 or 30 square meters. meters!
In the photo: Loft-style living room with concrete ceiling
A loft-style living room must have original lighting on the ceiling, black design elements, ideally black windows with dark glass, decorative shelving or libraries made of metal or wood, as well as accessories (sculptures, paintings, etc.) in the loft style.
A loft-style living room is usually decorated in dark colors, but this is not necessary. In a small living room in a “Khrushchev” or “socket” building, black can only be used on some kind of accent wall (with or opposite the TV). The remaining walls can be white, decorated with decorative white brick, pale gray, beige. It is best if black elements are used in minimal quantities. You can afford black furniture and walls only starting from an area of 30 square meters. meters. The exception is the kitchen, coffee table, built-in wardrobe or shelving - these elements can be black even in a small apartment.
In the photo: Loft-style living room with wooden ceiling
A loft-style living room combined with a bedroom usually has a bed on a podium or even in an alcove. Often such a bed stands against an accent wall or has a prominent, bright headboard. It is not uncommon for loft style designers to opt for a folding sofa or a private bedroom, even in a very limited area.
In the photo: Loft style in living room interior design 2021
For a loft-style living room, glazing is very important. If you have the opportunity to redevelop, the interior designer will definitely advise you to install large floor-to-ceiling windows (expand the opening with the balcony door to a rectangular window-door block 3 by 2-3 meters) with black frames. It is best if the glazing of the loggia and balcony itself is with black frames of the same format (from floor to ceiling, and ideally also from wall to wall).
In the photo: Loft-style living room with a brick wall
By the way, a kitchen-living room in a loft style can be arranged on 15–16 square meters, if you need to redevelop a one-room apartment into a two-room apartment. Just use less bulky and black furniture!
In the photo: Loft-style living room in an apartment in Poland
Kitchen
The main task when decorating a small kitchen in the loft style is to create the most functional room in a limited space. When the shape of the kitchen and its area are not a source of pride for you, you need to use some design tricks that will help visually and functionally change the space, at least a little.
It is important to pay attention to correct zoning, which is achieved not only with the help of furniture, but also thanks to the well-chosen color of the walls. For a loft-style kitchen, maximum lighting and furniture arrangement are very important.
Many people think that a loft-style kitchen is dark and gloomy. But this is a misconception. Today, designers are proving the opposite by creating kitchens in warm and light colors. Often in the interior next to a brick wall you can see glossy white tiles and textiles in soothing colors.
But most design experts are sure that in a small apartment the kitchen should be combined with the living room. In this case, they recommend setting up the kitchen in the most inconspicuous place and decorating it in an unusual way. This way you can visually expand the space. For example, make a wooden floor in the living room, and tiles for the kitchen area. Practice proves that a kitchen-living room in a loft style is the most profitable solution for owners of modest-sized apartments.
A small loft kitchen should have a lot of household appliances, and among them there should be both modern models and rare examples. For example, an antique stove may be adjacent to the latest model of a refrigerator with a built-in computer.
Loft and children
There is an opinion that the loft is not intended for children. In 90% of cases this is true, since the interior uses iron elements and a lot of black and dark brown (dark red) colors. But if you choose gray and white colors and wooden furniture, then you have no reason to deny yourself a loft-style renovation in your apartment, even if you have small children.
In the photo: Children's room in loft style designed by EuroDom company
In the photo: Loft style in bathroom interior design
But it is worth recognizing that toys and many other children’s things in a loft-style interior often seem like alien elements. Many parents have found a “cunning” solution - to buy only “stylish” toys, but this leads to excessive asceticism in the shapes and colors that a child needs so much in the first 15 years of his life! Therefore, if you have children, it’s worth taking bright toys as a starting point and making your loft snow-white, gray-white or beige-white!
Window decoration
It is known that windows in industrial buildings differ from residential ones in their larger sizes. In old Khrushchev buildings they are standard, and they cannot be increased. But you can increase them visually by ordering frames with vertical imposts. It is better if the windows in the loft style are wooden, since there should be no plastic in such an interior.
Curtains are not recommended. The windows remain free of any textiles. You can only use horizontal blinds, lowering them only in the evening and at night, and during the day they are rolled up above the window.
Loft style interior design ideas
In the photo: Loft-style kitchen with open shelves
In the photo: Loft style in bedroom interior design
What should the furniture be like?
In such a hallway, the furniture should be “Spartan” and simple. This could be a wooden bedside table without any frills in the form of twisted handles, a polished surface, etc. and a mirror installed on the floor.
The simplest pendant lamps and sconces are suitable for lighting. It is desirable that they are made of metal. It should be noted that the loft style in the interior of a small apartment, and the hallway in particular, does not include any objects hanging on the walls. The only exception can be an open shelf of a simple shape.
