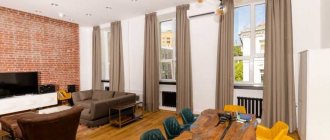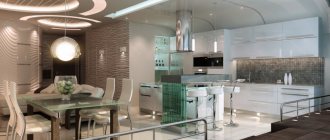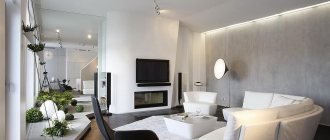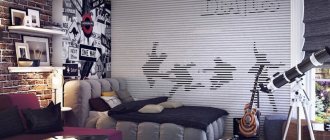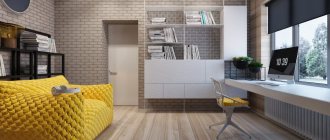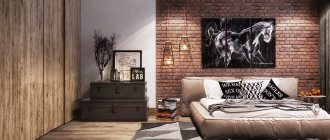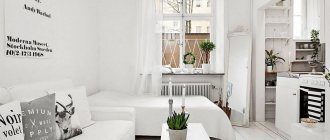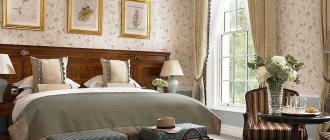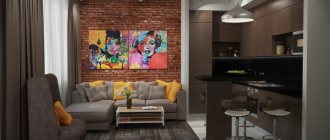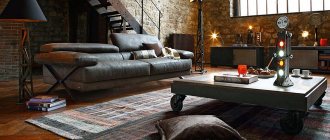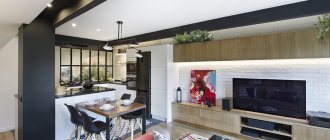Character traits
The loft style interior is distinguished by the following features:
- The most simple cladding that creates a feeling of incompleteness.
- Open plan without partitions, with large panoramic windows.
- Decorative details in street style in the form of graffiti or traffic signs.
- An unusual combination of rare furniture items with modern appliances.
- The presence of various communications, such as ventilation pipes with rust or wires as decoration.
Loft style in a modern living room
Surprisingly, a modern living room does not mean at all that there should be only functional and trendy pieces of furniture and household items, glass and concrete around. Even in an industrial setting there is a place for comfortable details that will help create coziness.
The interior of a loft-style living room, with all its independent design, can always be recognized by the following interior details:
- Large windows, not covered with curtains or curtains. Blinds can be used if open glass causes discomfort in the evening.
- Brick and concrete are constant companions of the loft. Of course, they can be painted, but even then they remain recognizable.
- Wooden beams, open pipelines, technological factory structures - all this becomes part of the interior.
- There are never glamorous, pretentious, overly luxurious details and finishing materials here.
- Original functional solutions that do not catch the eye are always used in creating space.
The large space characteristic of this style and especially for the design of the living room should not be crowded. Obviously, freedom is one of the advantages of such an environment.
The composition is formed by vintage and ultra-modern details, discreet comfortable furniture and bright interior items - lamps, functional decor, paintings.
Furniture
The loft perfectly combines modern furniture sets and retro models. Glass, metal, wood or plastic products are welcome here. Furniture with leather or textile upholstery in a single color looks very impressive in the living room.
The main element of the room is the sofa, which can be decorated with colorful pillows. In addition, install a coffee table on metal legs or a structure stylized as an antique suitcase.
The photo shows a spacious living room, which is decorated with a leather sofa.
For convenience, choose mobile models on wheels, allowing you to modify the space at any time. Antiques combined with ultra-modern technology will help emphasize the style.
A good solution for the hall would be to use shelving and open shelves made of metal. Also, artificially aged items with wear and tear, such as massive cabinets, armchairs or tables, will harmoniously fit into the loft setting.
The photo shows an industrial-style room with a combined “wall” made of wood and metal.
A bar counter with high chairs will allow you to expand design possibilities and implement zoning. In a studio apartment, this is the most popular option, separating the kitchen and living area.
To arrange a sleeping area in the living room, a laconic wooden bed or a structure with a metal frame is often used.
The photo shows a bedroom-living room design made in an industrial style.
Interior features of different rooms in a small loft style apartment
Regardless of whether the apartment is one-room or larger, there are patterns that must be taken into account if the decision is made to adhere to the industrial style. This means that a bright loft in the interior will be the goal when choosing each element for home decoration.
Roughly plastered walls, concrete and brickwork are not covered with decorative materials; they are a stylish design element.
Living room
The living room often contains upholstered furniture, which does not always fully correspond to the stylistic features. It will be right to choose black leather or freshen up the look by choosing a velvet material. Often it is red or a rich, but noble green color.
If your apartment does not have brickwork or other style features, then they are created artificially.
Kitchen
Loft-style design for small apartments is out of the question if the kitchen does not have bright stylistic accents that are consistent with the overall concept. The kitchen is the center of the space, where they spend a lot of time and receive guests.
Often a stainless steel countertop is selected for this, but this option is not easy to clean.
A wooden table will look no less advantageous and softer.
It is easier to wash without fear of leaving unsightly streaks.
Bathroom
A loft-style bathroom is often made open, and all chrome finishes and concrete walls look interesting. Don’t forget about minimalism, that is, shampoo jars should be hidden behind the doors or poured into stylized dispensers.
Another sign is the synthesis of old and new.
Other rooms suitable for a small apartment
The same story usually happens in the bedroom as in the living room. You can choose an interesting material for the upholstery, and be sure to hang Roman blinds or roller blinds that would look like they were made of natural fabric.
It is important to create a theme for the factory premises where creative individuals are located
Color spectrum
The traditional color for decoration is white with a gray undertone, which visually expands the space and fills it with air. Also, the design of a loft-style living room involves the use of terracotta shades: the color of the brick makes the interior more cozy.
The photo shows a bright interior in which the loft is intricately intertwined with elements in a classic style.
Black is often used as contrasting elements, while red, purple and green tones are used as accents. Silver and metallic shades are found everywhere, but in small quantities.
The photo shows a living room design in gray tones in an industrial style.
Space zoning
A kitchen-living room in a loft style will require zoning. Often furniture or other elements are used for this:
- A sofa or a simple wooden table, a light partition or a low open shelving unit can act as a means of dividing the room into zones, separating the cooking area from the living space.
- A bar counter is often installed - this element of modern style is allowed in an “attic” interior.
- If there is a bedroom and a loft-style living room in one room, you can separate them using screens and shelving.
Finish options
The main role when recreating a loft in the living room is played by cladding:
Walls. The main element is brick walls or gypsum tiles that imitate brick. The walls can be left concrete, covered with textured wallpaper, or covered with wooden boards.
Floor. When decorating the floor, you should give preference to natural materials or laminate. The ideal solution would be oak or pine flooring, as well as tiles that imitate stone.
Ceiling. To emphasize the creative interior as much as possible, leave the bare, untreated ceiling, paint it in neutral light colors, or cover it with textured concrete-like plaster.
The photo shows an interior in an industrial style, where the ceiling is decorated with plaster with imitation concrete.
Doors. The design of door leaves made from natural materials combines antiquity with modern details and often has an original appearance. Glass inserts are appropriate, as well as high-quality wood imitations.
The photo shows a small living room with a black wooden door.
Window. Windows with dark profiles and unusual fittings for frames fit organically into the loft style. But the industrial style is a balance of rough finish and lightness, therefore, if the room is small, the windows are decorated in light colors.
The photo shows a stylish living room, the walls of which are lined with brickwork. To optically increase the space, panoramic windows and a large mirror are installed.
Eco-friendly wood is often used to decorate city apartments, which not only has a noble appearance, but also helps create a coziness and warm environment.
Decor in the loft living room
Decorating a space in the loft style is one of the most exciting processes in decorating such a living room, because items that are completely unexpected for “shop” rooms are often used here. These include bright posters, exclusive figurines, and simply functional furniture, lamps, mini-fireplaces, etc.
In this case, decorative elements usually stand out from the general palette, because black, gray, copper or white shades predominate here.
Bright rugs, huge paintings and the use of rich, eye-catching colors in various details help create an attractive space.
Most often, the color scheme of the main elements serves as decor:
- lamps;
- stands for cups, flower pots;
- directly flowers and their pots;
- books on the shelves, etc.
Choosing such decorations is not difficult - they are always used in almost all rooms, but for a concrete-metal loft you should select bright details in the same palette.
Textiles, traditional for many other styles, are used to a minimum in such a space. This can only be furniture upholstery and small carpets. But sofas and armchairs will not be colorful or overly bright, although there are exceptions here.
Textile
To decorate a room in a loft style, light curtains or roller curtains made from natural materials are suitable. Handmade curtains or blinds are also appropriate. The decisive touch in the design of the living room can be a carpet with a pronounced texture and an unusual color scheme.
The photo shows a loft interior with textile decoration in gray tones.
The decor can be complemented with functional blankets and sofa cushions, which can be decorated with geometric patterns or inscriptions. If the interior of the room is a loft with eco elements, textiles in natural colors will be the basis of such a design.
Decor
Metal and stone products, large posters and paintings with abstract designs, and pop art posters are appropriate in the loft. Some living room ideas seem extravagant, but the loft style is ideal for self-expression. You can embody the spirit of freedom with the help of road signs or graffiti, your favorite bike or bike, thereby creating a garage style.
The photo shows a loft in the living room, where the decor supports the theme of railway transport.
Black and white photographs, unusual wall clocks, and abstract figurines are actively used in the design. The decoration is often a mirror in an unfinished frame made of wood or metal. Since loft style finishing is textured, it is important not to overload the room with unnecessary details.
Furniture and accessories
The final stage of a loft-style living room is choosing furniture. Ideas with homemade sofas and beds will not be considered here, but high-quality designer ones will be.
Sofa and armchairs
The center of the living room is a sofa with armchairs. Textiles and genuine leather are excellent for upholstery, although leatherette is also suitable. Colors are contrasting to the main one.
Curtains
The curtains are simple, without painting or other decorations. A simple fabric in a contrasting color will do. If you plan to use tulle, it is better to take mesh.
Rack
It's amazing how well open shelving integrates into loft interiors. It is desirable that it have a metal frame. In addition to being in keeping with the spirit of the design, they are quite strong and will last for many years.
The living room in the loft style rejects large and massive cabinets. Spacious and open furniture is closer to him. Don’t forget that Loft is a creative direction that lovers of comfortable clutter are inclined towards. If there is not enough space, then you can add shelves to the rack.
Design of a living room with a fireplace in a country house (100+ photos)- Living room and paintings - the perfect combination
Fashionable new items of modern living room design in light colors (100+ photos)
Coffee table
The final stage of the interior is a good coffee table. As a rule, it is massive, made of natural wood and metal.
It is advisable that it have several drawers where you can store magazines and small items that clutter the room.
Read: Living room bedroom design: how to properly separate 2 interiors (100 photos)
Let's discuss this article together:
Click to cancel reply.
Lighting
Wall or table lamps in a loft living room have an unusual design and are made of metal and glass. Chandeliers with round shades and garlands are very popular. The interior can be decorated with spotlights or spotlights can be installed around the perimeter of the ceiling.
The photo shows the lighting in the interior of the kitchen-living room, made in an urban style.
Studio, track, rod light bulbs or fluorescent lighting will favorably emphasize textured surfaces and create the effect of soaring light.
The photo shows a large living room with loft-style pendant lamps located above the sofa.
Main features of the style
The design of a loft-style living room is based on the basic features of a composition that originated in the 1940s thanks to the interest of bohemians in vacant factory premises. In a matter of months, the workshops were transformed from art workshops into luxury housing, available only to wealthy lawyers, financiers and businessmen.
Therefore, it is not surprising that in this style one can find features of the asceticism of “half-starved” creators and the luxury of high society:
- The palette remains predominantly cold - standard colors of metal pipes, equipment and various units. Although vintage rooms retain the warmth of terracotta bricks, copper and bronze piping, mechanisms and brass parts.
- Large windows remain open to maximize natural light. But lamps also occupy an important place. The highlight is the use of metal, wood, paper and plastic to create geometrically regular and, conversely, asymmetrical lampshades.
- Furniture is usually characterized by increased comfort, albeit simple design.
- Many parts are multifunctional. And we’re not just talking about technology: cabinets, partitions and shelving are combined to transform independently and transform the room.
The loft elements in the apartment, and in the living room in particular, are harmonious, but this harmony often lies in contrast. Design features and industrial features do not contradict a person’s desire to live in comfort, so there should be those details that are necessary for complete convenience and coziness.
Living Room Design Ideas
To add personality to a room, the ceiling is often decorated with wood or metal beams. If a two-level apartment or house has a staircase to the second floor, it is recommended to choose a metal or concrete structure, complemented by wooden steps.
The photo shows an attic in a loft-style country house.
Eco-loft allows you to focus on the natural theme. It uses outdoor furniture, decor in the form of living plants, wood elements and linen textiles.
A fireplace fits harmoniously into the concept of a brutal loft: its design can be modern - with metal or glass inserts, or retro - with forged elements or in the form of an antique hearth.
The photo shows a living room in a private house with a metal fireplace.
Natural large stone, granite or ceramic tiles imitating brick are often used in the cladding of the fireplace portal.
Loft living room in an apartment
In the middle of a living room with brick or concrete walls, bright islands of furniture stand out, bringing warmth to the conservative loft style. If desired, sofas and armchairs can be rearranged, achieving a different vision of industrial chic.
Very often table or floor lamps are installed near the sofa.
Rules for arranging a loft living room:
- A massive sofa is installed in the central area of the living room, and a TV is mounted on the opposite wall. There is a coffee table in front of the sofa.
- The work area is equipped depending on the place of work of the apartment owner. Here they determine a place for a bookcase, table or easel.
- The kitchen and living room areas are separated by a dining island and a bar counter.
- There is no hallway at the entrance. It is recommended to arrange a place for shoes and outerwear, enclosing it with a partition or screen.
A large sofa is always installed in the center
The walls of “Khrushchev” buildings are covered with brick-like wallpaper or upholstered with plastic panels to imitate wood.
VIDEO: Industrial loft in the interior
Loft style
DIY design
The ceilings of the room are cleared of a layer of paint or plaster, leaving the untreated surface visible. If in a country house they do without curtains, then in an apartment it is advisable to hang roller blinds or drapes made of natural fabrics on the windows.
In a country house, the windows are left free
Decorating a small living room
When recreating the loft style in a small living room, special attention is paid to color. A narrow room in a Khrushchev-era building should not be decorated in too dark colors or cluttered with a lot of decor.
The photo shows a small loft-style living room with a world map made of brick.
For a small or walk-through living room, choose only necessary and practical items in light shades. To create an accent, it is better to use only one element: an unusually shaped table, a wall panel or a bright armchair. A dazzling white ceiling will help to visually increase the size of the room.
Small living room in loft style
A spacious open space with high ceilings and floor-to-ceiling windows – these are the associations the word “loft” evokes in most people. Therefore, the figures of 20 or even 18 square meters allocated for the living room recorded in the technical passport of a modest standard apartment sound like a death sentence for an admirer of the mentioned style. However, do not rush to give up on your dream - you can arrange a loft living room in a small apartment.
Despite the fact that the loft initially assumed the presence of a spacious room with high ceilings, you can decorate a living room in this style in a small apartment
Yes, competently organizing a space whose area does not exceed two dozen “squares”, and making it so that the room looks spacious enough, is really not an easy task. But it is quite doable if you strictly follow a number of “commandments”:
- When thinking about the design of a loft-style living room, first of all, make sure that you can arrange all the interior items in such a way that the room does not look overly cluttered. High ceilings can help achieve this goal - the concept of “layering” living areas in such a small area, of course, will not be possible (and there is no need for this, because we are talking about a living room, not a nursery or a bedroom), but visually the room it will still seem larger than it actually is.
A small living room should not have an abundance of furniture and decorative items
- If in a spacious apartment or private house the interior of a loft-style living room can be designed in dark colors, then in the case of a small room such a solution is absolutely contraindicated. Moreover, ideally, the interior of a small living room should be dazzling white. Don’t be afraid that the room will look lifeless and “sterile” - you can give it a cozy look by wisely using a variety of textures and bright color accents. In addition, it is not at all necessary to use only one shade of white - having at least several at your disposal, you can create the effect of smooth color transitions in the interior, which will give the room spatial depth and make it truly stylish.
The most important rule for small rooms is to use light colors that visually enlarge the space
- Try to use glass furniture - in the case of a living room, this will most likely be a table or shelving unit. During the daytime, the sunlight will stream beautifully through it. Additionally, a table with a glass top will help make the space feel more open.
