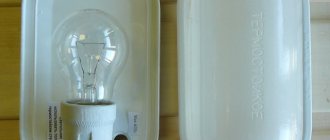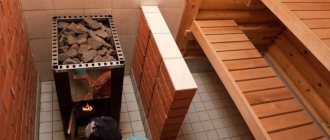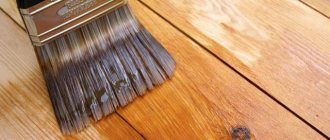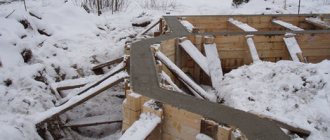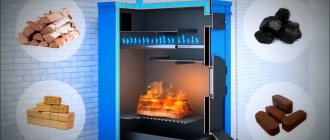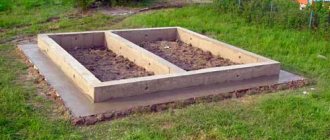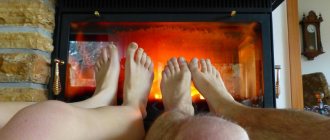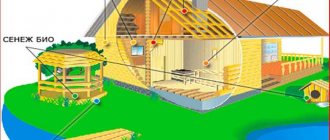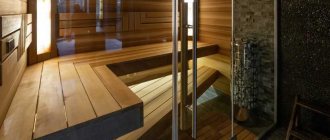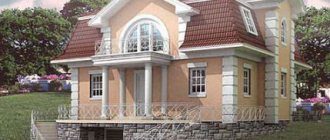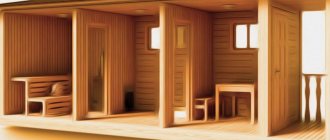Downloading a bathhouse design program is the best solution for a person who is looking for a convenient tool to visualize the project in three dimensions and obtain the required documentation and drawings.
Once you start thinking about purchasing materials, it will become clear that you cannot make your own calculations without the help of a specialist.
Programs for designing wooden buildings in this case replace the consultation of a professional. The photo shows the layout of the bathhouse, which was created in a special program.
Option one is the simplest
The simplest and fastest solution would be to order a project from a specialized office. What are the strengths here:
- The customer is absolutely not required to know the specifics of construction technologies. You designate the technical specifications and receive the finished product within a fairly short period of time;
- Very often, design organizations undertake the work of coordinating related technical documentation with administrative bodies within the competence of municipal authorities. Taking into account the level of bureaucracy and, let’s not be afraid of this word, gross corruption within the various licensing systems, this can save you quite a few nerve cells, and, no matter how trite it sounds, in some cases, money;
- In the databases of design bureaus there are a lot of different ready-made projects, very often quite innovative, which allows the customer to quickly make a fairly informed choice;
- If you do not plan to build a bathhouse yourself, then very often design organizations work in close conjunction with construction companies, and often themselves are their structural divisions, which allows you to reduce organizational activities to a sufficient minimum.
For all its tempting and apparent simplicity, this option has at least two serious drawbacks:
- Very often, the quality of a project depends on the integrity and competence of the designer. And there are quite serious problems with integrity and competence in this country.
- This option is quite expensive financially. A good, conscientiously executed project cannot be cheap.
Our second option follows from the second point.
Requirements for bathhouse premises
Based on clause 5.9 of standard 32670-2014 (see above), it is recommended to have the following rooms (compartments) in the bathhouse:
- Bathroom: Steam room;
- Common washing area with open showers;
- Possibly a mini-pool (optional);
If we are talking about bath and health complexes, they may have:
- Prevention department, which also offers wellness services;
- Bathroom section, equipped with showers and steam rooms for group or single use;
- Children's department;
- Possibly a swimming pool;
- Other options.
Sanitary rules 2.1.2.3150-13 set out the requirements that bathhouse premises must meet:
Interior finishing work can only be carried out using materials that have significant resistance to:
- exposure to cleaning agents and disinfectants;
- high temperatures (in steam rooms up to 110°C);
- significant humidity;
In the changing rooms, each person washing is provided with his own hanger and a separate place. It must be possible to deposit valuable items belonging to the client. The integrity of the handed over property must be guaranteed by the bathhouse administration.
There are special places in the locker rooms for:
- installation of scales;
- drying hair;
- installation of a washbasin;
- foot baths;
- for staff accommodation;
All furniture must have surfaces that ensure high-quality sanitary treatment. The furniture used should be of rigid or semi-rigid models. It is allowed to use semi-synthetic or synthetic materials as upholstery for this furniture. The use of upholstered furniture is prohibited;
Similar furniture is installed in the washing department. In addition, showers and water taps are installed in the premises for the specified purpose (at the rate of 1 tap for ≤ 8 people). There are recommendations for installing additional taps used during cleaning;
Steam rooms are equipped with seats or shelves. This room is finished from the inside using materials that are safe for humans;
If linen is provided for rental, it is stored in a separate room. Moreover, clean and returned linen are stored in different rooms. If returned laundry is stored indoors for a day or more, a separate drying room is required.
In the staff room, cabinets are installed for separate storage of employees' workwear and their personal clothing.
Option two - independent software design
If for you the age-old saying “if you want to do it well, do it yourself” is not an empty phrase, and you decided to carry out the design work yourself, and experience is extremely insufficient, then you should probably turn to the method of programmatic development of such type of work as designing a bathhouse. What is the appeal of this type of work:
- Modern software allows simple types of design to be carried out even by non-highly qualified users;
- The program for designing a bathhouse will allow you to see not only the linear dimensions and configuration of the future structure in plan, but will also provide a computer volumetric model that gives a more complete picture of your future brainchild;
- The software method makes it possible to take into account technical nuances, such as, say, the inclusion of technological channels in the project, which may be accidentally not taken into account in the manual design mode;
- This method is good for people who have certain basic knowledge in the field of construction technologies and methods for selecting building materials. Let's just say that this is a kind of assistant that allows you to significantly speed up the progress of work and improve its quality compared to the traditional method;
- This design model allows you to quickly and painlessly make changes to an existing project, both at the stage of its development and any other.
Classification of baths
In Russia they are classified according to a number of criteria:
- First of all, technological: The services provided by the baths are divided according to the type of steam room available (they are usually divided into national ones: Finnish, Russian...), as well as by the presence of a swimming pool or its absence;
- Services provided by showers. Can be provided in closed cabins with a bathtub and shower installed there;
- Services of complexes that are bathing and recreational;
- Baths used as: hygienic, combined, mobile, access;
- Public baths;
- permanently located;
- Highest category;
Option three: independent development of an individual project
This path is the most difficult and imposes a number of strict requirements on the performer:
- The contractor must clearly understand the correlation between the technical specifications or sketch and the objective possibility of its high-quality implementation;
- He is required to have excellent knowledge of the entire construction process, the applicability of construction technologies, in accordance with specific conditions;
- The developer must be very attentive to detail. Clearly understand the chronological sequence of construction operations. Making operational changes to the project very often requires processing or recalculation of the entire mating block;
- For those with no experience in design work, you can try your hand exclusively at simple, classic designs.
Important! When designing independently, you should first carefully study the regulatory framework that governs the construction and operation of structures of this type. Compliance with fire safety standards, sanitary requirements and other things.
equipment requirements
If you plan to equip shower cabins with special showers (needle, rain, circular), they, if possible, are installed in closed cabins.
Open showers in the washing compartments are equipped with special shelves and hooks for placing washing accessories on them, and the booths themselves are separated by a solid partition.
Enclosed showers and baths must include a changing room. Its obligatory attributes are a hanger and a small mirror. It is prohibited to operate bathtubs with damaged enamel in accordance with the provisions of current regulations. Only enamel bathtubs are allowed to be used. As a last resort, it is allowed to install bathtubs with other artificial coatings.
The faucet handles in the washing compartment and steam room must be made from heat-insulating materials.
Visitors are offered basins for washing, which must be made of materials that have high anti-corrosion resistance and immunity to the negative effects of household chemicals (cleaners, disinfectants, detergents). The number of basins is determined by the number of available seats at the rate of 2 basins per visitor.
Basins used to wash feet must be appropriately marked and different in color or shape. Basins with defects (cracks, loose handles, nicks) are prohibited from use. It is also not allowed to use wooden washers for washing.
In the washing department and locker room, bins with lids are installed to collect garbage (brooms, soap) and returned linen. With appropriate markings.
Any bathhouse is equipped with the necessary cleaning equipment. The latter is marked and used strictly differentiated: for the toilet, washing room, locker room. Inventory is stored in a special cabinet or a separate room is allocated for these purposes.
During the operation of the bathhouse, routine cleaning of the premises is carried out periodically. Upon completion of the bath, cleaning and disinfection are carried out.
General cleaning is required weekly. All surfaces of each of the bathhouse premises and the furniture installed in it are disinfected. Identified technical defects are eliminated during general cleaning.
Two types of planned treatment are carried out monthly: disinsection and, in parallel with it, deratization.
Cleaning work is carried out in accordance with the requirements of standard 51870-2002 (GOST).
We design ourselves: we think about the main thing, don’t forget about the little things
In this section we will focus on the most important points that will be of particular importance for the quick construction and long-term operation of your future bathhouse.
We will present the data in relative chronology of the order of work carried out:
- At the initial stage. We are conducting reconnaissance of the area. We take into account the terrain, the proximity of the reservoir and the stability of its coastline and water level. We tie the future bathhouse to water sources and methods of waste disposal. Do not forget that according to fire safety rules, the construction of a bathhouse can be carried out at a distance of 8 m from residential buildings. At this time, the designer determines the functional form of the future bathhouse. Will it be made in the form of a free-standing structure or, on the contrary, integrated into a residential household or a utility, separate room such as a summer kitchen;
Attention! If you are using not a centralized sewer network, but a cesspool, regardless of its type, at the preliminary design stage, do not be too lazy to consult with sanitary and epidemiological inspection specialists regarding the accepted regulatory requirements for such structures.
- At the second stage, the architectural form is determined, the type of building material for the construction of the box and the arrangement of the roof is agreed upon. At this time, the main linear dimensions of the bathhouse and the total usable area are determined. It should not be forgotten that for a family of six people to fully accept the procedures, the total usable area cannot be less than 12 square meters. m.;
- At the next stage, the internal volume of the bathhouse is divided into functional zones. A traditional modern bathhouse has a steam room, based on the calculation of at least 1 sq. m. for 1 person, washing department, useful area of at least 4 sq.m., rest room, functionally combined with a dressing room. Based on generally accepted practice, the area of the relaxation room should be 50% larger than the intended area of the steam room. The ceiling height is also designed here. Again, practical experience shows that in the steam room the ceiling should be located at a height of about 115 cm from the top edge of the heater stove, but its total height should not exceed 225 cm, based on considerations of rational ventilation and heat conservation. In order to save useful space, shelves should be attached to the wall. Shelf length is at least 650 mm, width is at least 470 mm. The top shelf of the entire stepped system of a set of shelves should be located at a height of no more than 1200 mm from the level of the flooring, which should ensure an acceptable level of temperature in its zone;
- Next, window and door openings are designed. Based on the condition that in the vast majority of cases the bathhouse is used in the afternoon, it is rational to lay the maximum number of window openings on the western side to maximize the use of natural light. Doors must open outwards. This, in the case of external doors, saves internal space, with the doors of the steam room - it will allow you to avoid accidents in the event of an emergency;
- Organization of heating and steam generation in a steam room. The best option, which produces soft, delicate steam, should be considered a full-fledged stone stove with a stone backfill. Metal stoves, although easier to install, in the vast majority of cases produce harsh, uncomfortable steam, which may be appropriate in a dry sauna. It is imperative to provide a heat-resistant cut-off in the stove corner, which will ensure that basic fire safety requirements are met. Along with the design of the heating and hot water supply system, other communication and support systems are included in the project;
- At the final stage, you can be tasked with measures to improve the appearance of the bathhouse structure, introducing details into the project that can emphasize the individual style of the bathhouse, its peculiarity, and its difference from other similar structures. Possible solutions for decorating the adjacent territory and creating a unique landscape design are also being worked out here.
Main regulatory regulations
The requirements of the SES are organically linked to the provisions of current legislative and by-laws, departmental documents and standards. Among the main documents it is necessary to note:
- Law No. 52-FZ, dated 03/30/99. the document is valid as amended on July 29, 2017;
- SaNPiN: registered under No. 2.1.2.3150-13. The text was approved by Decree No. 70, issued by the Acting Executive Office of the State Service for Military Inspection of the Russian Federation on December 20, 2013. regulates a set of requirements for baths of various types;
- rules number 2.1.2.1188-03. They set out the requirements for the quality of water that fills the pool (if any);
- 2.1.4.1074-01. The document, as amended on June 28, 2010, regulates the requirements for cold water supplied to the bathhouse;
- 32670-2014. This GOST is valid as amended on July 13, 2017 and regulates the general specifications that bathhouses must comply with;
- 118.13330.2012. The mentioned joint venture was approved on 12/29/11. The document represents a revised version of SNiP numbered 06/31/2009 and establishes requirements for individual bathhouse premises;
Where to begin
So, at first, a timid thought about construction finally took shape into a completely mature and serious intention.
Well, it’s time to get down to the most important thing - and this is not purchasing the necessary material, no, no. First you need to draw up a thoughtful project plan for the future sauna. And so that it turns out to be more than just your stupid fantasies, take into account the basic design standards when developing it. All of them are spelled out in a set of regulations of a technical, economic and legal nature - in fact, they are what are taken into account during any construction on the territory of our country. Briefly, this code is called SNiP, and it is this that we will take today as the starting point for the construction of a sauna.
Important points of interior layout
Often craftsmen try to make a stove themselves, trying to save on construction costs. However, the design standards for bath rooms (as well as sauna rooms) are very strict in this regard. The oven must have:
- factory production;
- automatic protection;
- turn off every eight hours until completely cooled down;
- switch off at a critical temperature of more than 110 degrees Celsius.
At the same time, for finishing a steam room in a sauna, it is recommended to use those wood species that do not emit any flammable resins at all. For example, hardwoods are great.
Among other recommendations, which in some cases can be successfully perceived as safety standards, we can note the installation of a metal pipe around the perimeter of the ceiling, which is connected to the water supply of a residential building. In the event of a fire, all you need to do is turn on the water and the fire will be eliminated very quickly.
A separate issue is the placement of the sauna in the basement. Safety standards imply this option only if there is direct access to the street from the basement. Moreover, the exit should be both directly from the steam room, evacuation type, and from the equipped locker room. Otherwise, not a single fire inspectorate will sign such a project plan for you.
You should also pay attention to the fact that the cables must have a thermal insulating winding designed to operate at a threshold temperature. If you use a heater, be sure to build a thermal insulation shield over it - use a reliable fire-resistant material for manufacturing.
We invite you to read: How to cover a sauna with clapboard with your own hands
Video description
The technology of manual cutting and how much a cedar bathhouse costs, see the following video:
, the construction of frame baths is becoming increasingly popular
. Thanks to a special construction technology (a frame made of timber is sheathed with wooden slabs, between which insulation is laid), frame baths are built much faster than wooden or brick ones, and are cheaper. But such buildings also have disadvantages - the need for interior and exterior decoration, and an increased fire hazard.
Bath accessories Source medium.com
Fire distances
Even the most competent sauna layout cannot guarantee the occurrence of an emergency. Especially if the sauna was commissioned many years ago and is regularly used for its intended purpose. Over time, the wood used for wall decoration loses moisture, which dramatically increases the likelihood of fire even at relatively low temperatures.
An unfortunate combination of factors (the stove did not turn off in time, overheating of the air in the steam room) can lead to a critical fire hazard. Therefore, there is a very specific recommendation - to completely change the lining inside the steam room every 6 years. And even though visually it remains just as fresh and reliable: you will never see the deformation of its structure with the naked eye.
What else should you pay attention to in order to prevent a fire hazard?
- gross errors in the installation of furnace equipment;
- no cuts or concessions when integrating the stove into the steam room space;
- improper operation of the chimney;
- malfunction of the electrical equipment used;
- incorrect connection of the irrigation system to the general water supply channel, etc.
Personnel requirements
When applying for a job in a bathhouse, the future employee is required to undergo a medical examination and provide (get) a medical record.
In the process of work, he is obliged, according to existing schedules, to regularly undergo a medical examination with a note in his personal medical record. It must include:
- Laboratory test results;
- Information about past infectious diseases;
- Information about vaccinations received;
- About the hygienic training completed (taken once every couple of years);
The “Qualification Directory”, which was approved on February 20, 1984 by a joint resolution of the All-Union Central Council of Trade Unions and the USSR State Committee for Labor No. 58/3-102 (as amended on March 15, 1991), establishes that a worker serving a bathhouse must know and comply with:
- Current sanitary rules and standards for customer service in the bathhouse;
- Equipment design and procedure for its operation;
- Fire protection rules and safety measures;
- Price list of the cost of services provided;
- Rules approved as the internal regulations of a particular bathhouse;
- Massage therapists, medical workers and employees of the health and prevention department must have specialized education and medical books.
