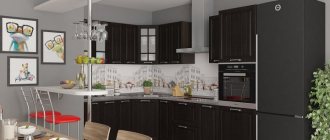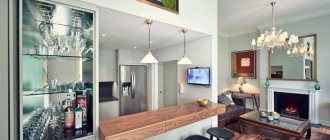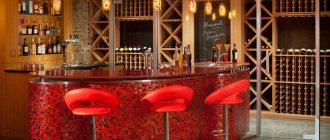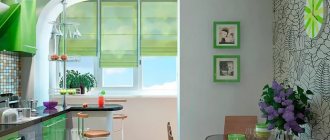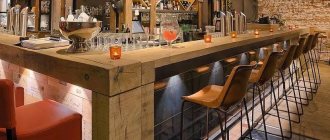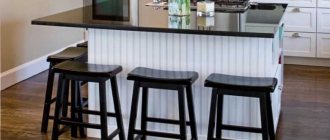The bar counter often seems like a rather voluminous and cumbersome structure, so it is chosen for particularly spacious kitchens and combined spaces - with a dining room and a living room. In fact, such a tabletop increases the working surface, provides additional places for a snack or a full meal, and allows you to harmoniously arrange pleasant functional and decorative little things - holders for glasses, fruit bowls, etc. Considering the wide range of possibilities that such a design provides, it is worth thinking about its arrangement in a modest room.
A small kitchen with a bar counter will be more functional and original. This is a non-standard solution for a small room, so the interior will turn out to be unusual. This technique will make it individual and more harmonious. But for this purpose, it is still worthwhile to correctly position the tabletop so that it really does not become too bulky a part of the decor.
Functionality of the interior of a small kitchen with a bar counter
As a rule, in small kitchens it is quite difficult to allocate a special place for a dining group, and the need to quickly have breakfast or lunch in a hurry exists. This is where a bar counter comes in handy. It doesn't take up much space and it's comfortable to sit at. In addition, it is also an additional surface for cooking.
The standard stand is a tabletop on a support. If space allows, a wide tabletop can be placed on a cabinet so that the knees of people sitting next to it fit under it. The photo shows a bar counter with a work surface and a sink built into it. This allows you to use the entire width of the counter when working, and organize a mini-dining area for two or three people.
In the interior of a small kitchen with a bar counter, the latter often serves as a space divider, which is important for studio apartments, when the kitchen and living room are located in the same room.
Design features of the bar counter
If your kitchen has an awkward layout or very little free space, then placing a stationary counter in it will be difficult. But if you wish, you can choose furniture with a special design. It does not take up much space, and is not inferior in functionality to other models.
The folding stand can be installed on the wall itself. It is attached to hinges, with a folding base. The mechanism can be easily unfolded and, when not needed, reassembled, occupying a minimum of space in a limited area. This option allows you to attach it to the windowsill.
A retractable bar counter is perfect for connoisseurs of multifunctional pieces of furniture. The model looks impressive and beautiful. A small wheel is attached to the base of the structure, which, when the rack is pulled out, helps it move out of the niche and into the right place.
Design of a small kitchen with a bar counter: placement options
The location for installing the rack is determined based on the size and shape of the room allocated for the kitchen.
- Perpendicular. The bar table is attached to the main work area perpendicularly, forming an L- or U-shaped kitchen set in plan. In small corner kitchens, a bar counter sometimes becomes the only option for conveniently combining a work and dining table. It can have a round or rectangular shape and separate the cooking area from the rest of the space.
- Parallel. In this version, the bar island is located parallel to the kitchen unit.
- Windowsill. If you have a beautiful view from the kitchen window, it makes sense to arrange a mini-dining area near the windowsill. It practically does not take up any separate space and is multifunctional. Depending on the shape of the room and the location of the window in a small kitchen, the bar counter is located either perpendicular to the window opening or along it, while usually the tabletop and window sill form a single whole.
- Along the wall. This option is used when they want to extend the working surface and at the same time have a place where they can drink coffee and, if necessary, have lunch, but there is no room for a perpendicular arrangement.
- Island. In this case, the bar counter is located separately in the center of the room. The island can have any shape and separate the cooking area from the rest of the space, if the kitchen and living room are combined.
Types of bar counters
There are three types of bar counters: island, combined and two-level. Each of them represents a specific structure, located in the appropriate place, which involves the layout.
- Ostrovnaya. Bar counters for large kitchens can be located separately from the work set in the form of an island. In addition to various functional sections such as a stove, sink, dryer, small refrigerator, etc., the counter serves as a full-fledged dining table.
- Combined. This bar counter is a continuation of the kitchen surfaces with support on the free side in the form of one or several strong legs, mainly made of metal. It repeats the material of the set and is installed in kitchens with L-shaped, U-shaped and semicircular layouts. The combined bar counter is made to order along with the kitchen set.
- Two-level. This type of bar counters can be located in any part of the kitchen unit in the form of retractable mechanisms, folding structures, or stand on supports installed directly on the kitchen surfaces. A distinctive feature is that it is at different levels with other surfaces. A bar counter installed on a countertop solves two functional problems, because... allows you to use the work area for preparing dishes, and place glasses, wine glasses and all the necessary accessories on the bar area for a pleasant time with friends over a glass of wine.
Interior of a small kitchen with a bar counter: examples
- Working surface. If you don't have enough space for cooking, the most logical option is to use the counter as an additional work area. You can install it at an angle to the main one, parallel to the work area, or, if the room is elongated, make it a continuation.
- Plus a table. The bar counter can be combined with a regular table, if there is room for such a design. The countertops in this case are at different heights.
- Plus a storage system. The bar counter is combined with a cabinet, which increases storage possibilities in a limited area. The cabinet can consist of open niches, closed drawers or drawers. Equipped with wheels, it can move freely around the kitchen.
Tip: A small kitchen with a bar counter, located in the same room as the living room or recreation area, will look isolated, remaining in the overall volume and not visually reducing the space.
Photos of the interiors of small kitchens with a breakfast bar
<
>
A small kitchen with a bar counter can become the highlight of the interior of a small apartment. Depending on the chosen configuration, a compact piece of furniture will increase the working surface area, divide the space into functional zones, or free up several square meters. The design of a small kitchen with a bar counter is original, stylish and functional!
Design of a small kitchen with a bar counter: placing accents
In a small room, it is inappropriate to use elaborate, complex shapes, therefore, to prevent the kitchen from looking too simple, it is worth using decorative elements that emphasize the functionality.
For example, even in the smallest kitchen with a bar counter, you can place additional shelves or racks for glasses, beautiful teaware - they will serve as a kind of decoration.
Another way to emphasize a winning element of the decor and enhance its decorative effect is additional lighting. So, you can place decorative pendants above the counter, or attach a row of directional lamps to the ceiling.
The interior of a small kitchen with a bar counter looks expensive and elegant if its base is made of natural materials, for example, a supporting stand is made of brick, or made of wood, decorated with carvings - it all depends on the chosen style of kitchen design.
Since the bar counter itself is not so often found in kitchens, especially small ones, it is already its decoration. Additionally, you can enhance the effect by using contrasting tones in its decoration.
Folding tables on the balcony
Equipping a balcony with a bar counter sometimes seems impossible due to lack of space, but modern designers and furniture manufacturers have foreseen this problem. A folding table installed along the front wall will save precious centimeters and allow you to avoid cluttering up an already cramped room. But if you wish, you will always have the opportunity to admire the view from the window while drinking coffee or tea at the bar. When folded, the tables do not take up much space and serve as a shelf. You can create a full-fledged bar on the loggia using a mini-fridge, sofas, soft chairs or pillows.
Homemade folding table on the balcony
Principle of operation
Choose a tabletop made of lightweight materials (chipboard, wood) so that there is no additional load on the support. Give preference to metal brackets that close and open clearly, without play in the connections.
Options for fixing a balcony table
Next, you need to mark the drilling locations. At a distance of 50 cm (as close as possible), make holes with a hammer drill, insert dowels, attach brackets and secure with a screwdriver. The tabletop can be attached using short-length self-tapping screws so that they do not damage the surface or form bumps.
You will use the folding table only when necessary, and the rest of the time the structure folds along the wall and does not interfere with using the balcony for other purposes.
Small kitchen with a bar counter: structural elements
In some cases, placing a stationary counter is difficult; this usually happens if the kitchen area has an awkward shape or is too small. But this is not a reason to abandon it completely. For such cases, special designs are provided that will allow you to enjoy all the benefits of this piece of furniture without taking up much space.
- Foldable. Even a small free space near the wall can be used to place a bar counter there. In this case, it is attached directly to the wall on hinges, and the base is made foldable. This design is easy to assemble and just as easy to disassemble when not needed. It can also be attached to a windowsill.
- Retractable. This option is suitable for lovers of multifunctional furniture. It is more expensive, but also more effective. This photo of a small kitchen with a bar counter shows one of the options for such a retractable design. The base is equipped with a wheel, and when the tabletop is pulled out, it moves out of the provided niche, taking its place.
Design features of a bar counter for compact spaces
The design of a small kitchen is one way or another developed taking into account the small area and the requirements for it. Here, cabinets up to the ceiling, a compact dining room, and even folding structures are not uncommon. The bar counter also meets the requirement of compactness. Even when combining rooms, it should remain proportional to the work area. But its dimensions do not affect the choice of design. The main difference is the supports.
- For a small kitchen space, the easiest visual solutions are usually chosen . And this is traditionally the only metal support in the form of a pipe, which is often placed between the floor and ceiling. On the part above the tabletop there are hanging fruit bowls, holders for glasses and simply nets for storing various small items. The other side rests on the wall. This is how it is possible to achieve maximum stability and compactness of the structure.
- and a retractable structure can be made on one leg without extension In this case, the tabletop is supported on telescopic guides, and the support is equipped with a wheel for free movement of the legs.
- Also a lightweight version of the bar counter is a console , one side of which also rests on the wall, and the other continues in the form of a leg of the same width. In fact, it is a complete canvas, as if folded at a right angle. There is plenty of space under the tabletop to store chairs.
- Brick or stone masonry looks like and is a more substantial support for a countertop of any size , so it is chosen more often for spacious rooms. This design is appropriate in a combined space, since it simply makes no sense in a small kitchen. The material for support is selected depending on the design style.
Design solutions today sometimes amaze the imagination. These include transparent supports, similar chairs, and transformable furniture. Even a kitchen set can include hidden functions thanks to folding and retractable designs. Of course, such solutions are not cheap due to the cost of the mechanisms. But for a small kitchen, they become a real way to actually increase the functionality of a small area.
Materials for making a bar counter
As a rule, standard materials are used for finishing. Sometimes they may differ in color from the main furniture, if this is provided for by the design. To make countertops, they use stone, both natural and artificial, coated chipboard, wood, or lay out the surface with tiles.
The most popular recently has become a composite material that looks similar to marble, but is distinguished by its high density and strength, as well as its lower price. Corian is a plastic material, it is easy to make a product of almost any shape. This is especially convenient if you need to equip a small corner kitchen with a stylish and modern bar counter.
The rounded shape of the tabletop is not only beautiful, but also convenient, since in a small room, also saturated with furniture and appliances, protruding corners can cause bruises. The use of durable glass as a material for the tabletop can make the design visually lighter. The material for the base is selected based on the design style of the kitchen and the selected type of counter.
Tip: Above the bar counter you can place shelves for tea, coffee utensils and glasses, decorative items - small vases, beautifully shaped bottles, candles. This will become an additional decorative accent of your interior.
As a continuation of the headset
If you adhere to this installation style, the bar will be attached to the main work area perpendicularly, thereby creating an L- or U-shaped set in the layout. Another option is to place it parallel to the headset. The stand itself can be of different shapes: rectangular and round. This is also a great way to divide the kitchen into zones. And in small corner kitchens, the bar completely replaces the work and dining table, which can significantly save space in the room.
Read more about the ultra-modern corner green kitchen with chameleon cabinets here.
Kitchen design with a bar counter by the window
The bar counter brings a bright newness to the interior. Let's consider options for placing a bar near the kitchen window.
P-shaped stand model
The bar counter near the window can be combined with the kitchen unit; it will be its continuation, placed in the shape of the letter P, merging with the countertop. With this option, the window sill and countertop will be located on the same level. With a high window sill, you can arrange a two-level structure nearby.
The bar counter by the window, combined with a corner set, looks creative. The model can be a continuation of the window sill, located along or with a turn. To be able to sit comfortably, you need to give up cabinets or shelves below. The tabletop material must be resistant to moisture, mechanical stress, and UV rays. Such bars are preferred by those who have morning coffee for breakfast while admiring the nature outside the window. In addition, the window is the most illuminated place where it is comfortable to practice a hobby.
Bar along the windowsill
In small kitchens with a large window and a high window sill, you can place a bar counter along the window. It is replaced by a wide tabletop under which you can put your feet. It's good to relax in the kitchen with a cup of tea or aromatic coffee at such a compact and ergonomic bar table.
Racks along the wall and perpendicular to it
A counter along the wall in the form of a narrow tabletop is the traditional way of bars. They will be not only a dining area, but also an additional work area in the kitchen.
A countertop in a small kitchen, installed perpendicular to the window, also looks original. Attach the stand to the wall with the transverse side. It can easily replace a dining table, but with this arrangement the structure should not be high.
For small apartments, folding models are convenient, which are attached to the wall using hinges. The structure can be lowered and used as a table.
Small bars near the kitchen window also have disadvantages:
- Closing the radiator can cause deterioration in heat transfer.
- Window glass quickly becomes dirty and cleaning becomes problematic.
- It will be difficult to open windows to ventilate the room.
But these shortcomings are insignificant, but the window sill becomes much wider, and the space next to it is spacious.
