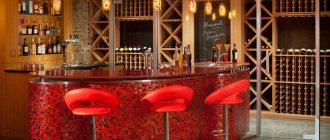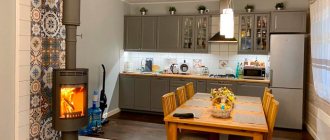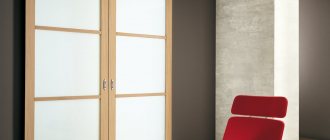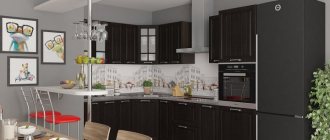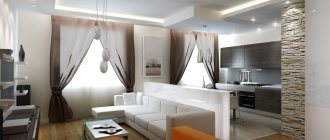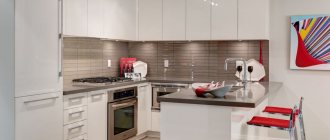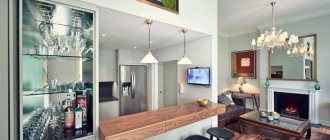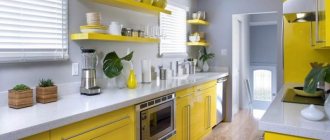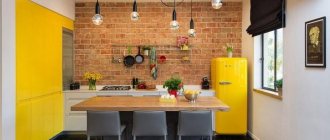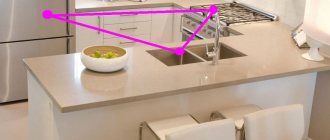How to properly set up a bar counter in a cafe or restaurant
A bar counter in catering establishments is equipment that creates the company’s image. A beautiful, original and functional design will become a striking element of the interior. Reasonable ergonomics of furniture saves space in the hall and provides convenience for the visitor and the bartender.
The classic counter consists of a station and a tabletop hanging over the employee’s workplace. The height of the piece of furniture is from 1.14 to 1.5 m, width – 80 cm. The parameters allow you to relieve the bartender’s shoulders when the workload is heavy.
Models of Chef's Table racks reach the waist in height (0.9-1 m). The guest area is located on the same level as the workplace. Vacationers watch the processes of preparing drinks. The design is as comfortable as possible for the bartender, but is not intended for a large number of seats.
Open bar counter Source pinterest.ru
The durability of a counter for a cafe or restaurant depends on the material from which the tabletop is made. The thickness of the equipment is from 5 cm. Pressed wood has a beautiful texture and low cost, but with constant contact with moisture the seams swell. When creating structures, natural wood (beech, oak) coated with epoxy resin is used. Stone and glass are considered practical; you can choose options from plastic or composites.
Stone stand Source wellstone-russia.com
Natural material in construction Source yandex.com.tr
Tabletop made of artificial stone Source ultra-stone.ru
What does the height depend on, and how to choose the optimal one?
The distance from the floor is determined largely by the type of structure. In the kitchen, this element can be either free-standing or part of a kitchen unit. Here are some possible device options.
- Continuation of the headset (stand-branch).
In this case, the height of the counter will be determined by the distance to the kitchen countertop from the floor.
As a standard, this parameter is 85 cm (with slight deviations up to 5 cm upward) if the surface has one level.
An option with a two-level design is possible.
The direction of the tabletop can be any.
In a small kitchen of 507 sq.m., for example, to save space it makes sense to use a window sill.
Advice! For a small kitchen, it is better to choose stool-type bar stools that can be pushed under the counter and free up space.
In a kitchen-living room or studio, such a model can divide the space into zones. Here, angular, linear or U-shaped headset layout options are possible.
- Stand-stand.
Island kitchen layout is a stylish and practical solution for a spacious kitchen in a private home, studio or combined kitchen-living room.
The height of the island stand here will be at the level of the working surface of the headset or at two levels.
The work surface is located on the same level as the lower cabinets, and the counter top rises higher.
With this layout, the kitchen is even more functional: the island serves as both a work surface and a dining area. There may be drawers and shelves on different sides for organizing storage.
- Freestanding.
It is not always possible to make the counter a monolithic extension of the kitchen unit. Indeed, in such cases it is necessary to make furniture to order, which increases the budget for arrangement. You can purchase it separately, choosing a design that matches your kitchen furniture.
This type of structure can be installed against the wall, thereby separating the working part of the kitchen from the dining room or living room. Then the stand will serve as a partition.
In this case, the height of the bar counter in the kitchen may not depend on the level of the countertop set from the floor, because it serves only as a partition and dining area. The standard and minimum permissible height of a dining table in the form of a counter according to GOST 13025.3-85 is 75 cm from the floor (which is optimal for a person of average height 1.65 m). Chairs for such a dining group will also be standard. You can make an option within 105-115 cm. Then you will need to purchase special high chairs.
- Stand-window sill or by the window.
It is not necessary to make a single, solid surface with the window sill. A window sill stand that is not connected to the working surface of the kitchen unit may look more compact and practical.
The height is determined by the level of the window sill. An alternative is not to touch the window sill, installing a tabletop 20-30 cm higher. Then you just need to choose the right chairs.
Below are two options for organizing a bar counter by the window: with and without removing the window sill.
- Folding mini stand.
Another optimal solution for arranging a small kitchen.
The height also corresponds to the dimensions of a regular dining table. The standard is 75 cm.
- Two-level.
This model can be implemented in any of the above options. This way you can divide the surface into dining and working; make a design that is as close as possible to the traditional, classic design of such a structure, decorating the kitchen in the style of a cafe or bar.
The height of the upper level can be determined individually, but within standard limits - up to 105-115 cm. In this case, you will not have to make custom-made chairs. The lower level corresponds to the height of the lower cabinets from the floor (85-90 cm).
Factors influencing the choice of a bar counter for the kitchen
An elegant piece of furniture will preserve useful squares and increase the functionality of the space. The option is suitable for both a studio apartment and a room with a separate layout. In a family of 2-3 people, furniture will replace the dining table.
Counter in a small room Source peopleandcountries.com
Before purchasing a bar counter, the physiological characteristics of the residents are taken into account. The design should not cause discomfort or constrain the seated people. The length norm for one person is 60-65 cm. Designers recommend providing large households with 70-80 cm.
The width of the tabletop depends on the purpose of the bar counter. The minimum parameters are 30 cm, otherwise the design will be inconvenient and impractical. Traditionally, the upper parts are made within the range of 55-60 cm. Options from 80 cm are used as a working surface.
Design width up to 30 cm Source nazya.com
Wide countertop in the kitchen Source aida38.ru
How to choose bar stools?
When choosing chairs, the height of the seat from the floor is important.
The difference between the height of the table and the seat from the floor should not be less than an average of 30 cm (+/- 3 cm).
On average, you can use the following table to match the height of the tabletop and chairs.
| Distance to tabletop from floor, cm | Distance to chair seat from floor, cm |
| 75 | 40-48 |
| 85-90 | 55-63 |
| 110 | 74-80 |
| 115 | 80-88 |
For clarity, you can also refer to the picture below.
Types, models and design options
Comfortable kitchen furniture should match the concept of the room. When choosing a bar counter for an apartment or a country house, they focus on the parameters of the room and the shape of the interior item. There are 6 types with different characteristics and purposes.
Classical
The traditional long stand with legs reaches a height of 1.15 m. The model is fixed to the wall at one end, and there are consoles under the tabletop. For a tiny room, a solution with narrow cabinets instead of support is suitable. An additional storage system is used for dishes.
Tall, stable chairs with a partition for the legs are a must-have attribute of a classic bar counter. The seat dimensions are 30 cm below the tabletop level. Comfortable models with a variable stand will allow you to adjust the parameters to suit the person. Half-chairs with soft armrests and low backs look good.
Popular type of kitchen furniture Source dizainexpert.ru
Classic bar counters fit harmoniously into any style. In a small kitchen, designers recommend using a window-sill table. The compact variety will help to use the idle area near the window block (balcony).
Traditional design Source yandex.by
"Island"
The freestanding model is suitable for spacious kitchens. The type is often used in a combined studio living room or in a country house. The structure is installed in a rack and is not adjacent to other interior items, but it becomes an accent design element.
Separate type of furniture Source roomester.ru
In order to move freely around the kitchen, passages 1 m wide are left between the bar “island” and the furniture. The height of the structure is from 100 cm, the length is up to 2 m. Designers recommend dividing a large piece of furniture into zones (working and dining).
Functional design for the kitchen Source pinterest.pt
The model is suitable for large families and people who often receive guests at home. You can build an oven, microwave under the bar counter, or add a bedside table with pull-out shelves. A hob is placed next to the wide tabletop.
Bar furniture with storage system Source housemagazine.com
Features of determining the height of the bar counter in the kitchen
Racks are made in standard sizes - from 0.8 to 1.3 m. The traditional height is 1.15 m. Furniture must be comfortable, while fulfilling the assigned tasks and functions. Due to its spectacular appearance, the design will become an accent element of the design and will be combined with other interior items.
When choosing a model, pay attention to the average height of the inhabitants of the housing. If the parameters do not exceed 1.65 m, then preference is given to designs up to 1.1 m. With a coefficient of 1.7 m, solutions up to 1.3 m can be taken. Families with small children and elderly relatives are recommended to choose furniture up to 1 m.
Original bar design Source links-stroy.ru
The height of the bar model depends on the type. The combined table top is consistent with the rest of the elements in the set. The partition structure is slightly higher than the components in the room. In two-level versions, the bar part is 15-20 cm higher than the working area.
Height of interior items Source vplate.ru
A high stand (1.1-1.3 m) is suitable for large rooms. In compact kitchens with low ceilings, designers recommend using models up to 90 cm. For studio apartments, designs of medium parameters (within 1 m) are installed.
Height of the bar counter Source yandex.ua
How tall should a bar stool be?
It’s no secret that the choice of chairs for your home, cottage or public catering establishments will be different; let’s figure out what the height of a bar stool can depend on and how to choose comfortable furniture.
First of all, the height of the chairs depends on the height of the table. Sitting at the table should be comfortable. This is why one-piece headsets are so popular.
Bar furniture in the kitchen is a legacy of bar culture; the height of the furniture is usually standard. It is calculated according to the principles of ergonomics and convenience, taking into account the comfortable position of a person in space. The legs of a person sitting at a high table should be at an angle of less than 90 degrees, and the elbows should be comfortably placed on the table. It is in the position of the body that the main difference between dining furniture and bar furniture lies; it is taking this position into account that the characteristics of the products are calculated.
There is a GOST for the height of furniture. The height of the table is 110-130 centimeters, the seat should be located 25-30 centimeters below the tabletop. The minimum counter height can reach 90 cm on the bar side and the same 110-130 cm on the guests’ side. The standard height of a bar stool according to GOST is 75-85 centimeters. That is, the higher the bar counter is, the higher the seat should be above the floor level.
If you are choosing furniture for the kitchen and want to order a higher or lower table, then it is better to order a non-standard size of chairs and calculate it separately.
When buying a bar stool, pay attention to the fact that the surface of the seat should be rounded, so there will be no discomfort and pressure on the legs. The footrest should also not be too high
Ideally, before purchasing, you can sit down on the seat and listen to your feelings. And if you are buying furniture for a bar, take with you a colleague who is different in build from you, it will be easier to choose the height.
