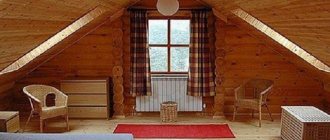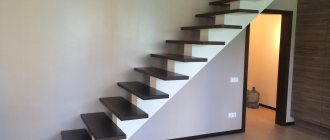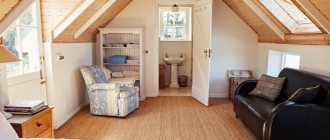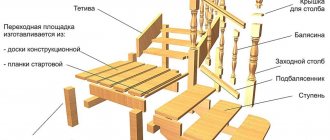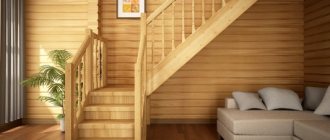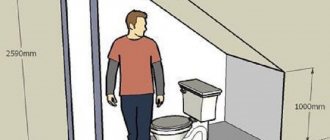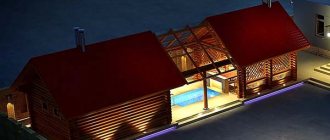How to make a cozy room in the attic?
Everyone dreams of a cozy country house where they can spend not only weekends, but also vacation time.
A modern person is accustomed to comfort, and for this reason he wants to see his country house as cozy and comfortable for living and spending time.
Often construction is carried out spontaneously, as funds and time for its arrangement become available.
Most often, a country house is a one-story building with an attic floor or attic, and first of all, as a rule, the first floor is equipped.
But over time, the question of arranging the attic arises. Sometimes this step is prompted by a larger family when additional bedrooms are needed. And such living rooms can be located in the attic.
Necessary installations in a room in the attic under the roof with your own hands
The same rules apply to installations in the attic as to all other areas. Efficient heating, ventilation and electrical systems are required. Water and sewerage are necessary when planning a bathroom, toilet or kitchen there. In practice, therefore, in most situations, unless we are setting up an office or studio in the attic. Running from the bedroom to the bathroom downstairs is, of course, not very convenient.
We usually try to use existing installations. Connect plumbing to risers running through the attic, extend central heating lines, etc. For this reason, sanitary rooms in particular are best located above the downstairs rooms.
A typical problem is low efficiency of gravity ventilation in the attic. This is an inevitable consequence of the very low active height of the ventilation ducts. That is, a small height between the inlet grille under the ceiling of the room and the air duct outlet above the roof. Often it is only a few tens of centimeters, and in such a situation gravitational ventilation simply does not have the ability to function normally. Therefore, it is not recommended to build additional gravity ventilation ducts in the attic.
Small ventilation devices with an alternating fan (supply and exhaust) and a heat exchanger are installed in the external walls. (photo: Vents Group)
However, mechanical exhaust ventilation is effective, in which exhaust air is removed by fans. It is often difficult to carry out standard recovery due to the need to lay pipes. Setting up a decentralized system is easier. There, small devices with an alternating fan (supply and exhaust) and a heat exchanger ventilate each room independently.
Converting an attic into living space requires effective ventilation. Preferably with heat recovery. (photo: Top Vent)
A special case is the arrangement of a separate apartment in the attic. There is also a goal to make all installations separately.
Construction work required when arranging an attic space
Making the attic habitable and expanding the space of the house is, on the one hand, a simple task, but on the other hand, it requires labor-intensive preparatory and construction work. You can do them yourself, ultimately creating a cozy room under the roof.
The number of rooms in the attic depends on the height of the roof ridge. Staying in the attic floor should not be uncomfortable. An important point is the arrangement of lighting and stairs connecting the rooms of the floors.
If life in the house occurs not only in warm weather, but also in winter, then it is necessary to carry out work on insulating the attic. We have already written about this in detail.
Windows for lighting and ventilation of attic spaces can be installed on the gables of the roof or in the roof itself.
Such windows are called dormer windows and they are installed in a sloping roof. In the second case, the work is more labor-intensive, since it will be necessary to carry out additional work to repair and restore the roofing material, as well as carefully carry out work on sealing the seams between the window and the roof, because roof windows are exposed to precipitation with greater force than ordinary ones façade windows.
But, despite some difficulties, such windows allow more light into the room and decorate the roof. When installing skylights in a small attic space, the walls remain free, and it will be much easier to arrange furniture. If your roof has four slopes, then when arranging a living space in the attic, installing roof windows is the only way to illuminate the room.
You also need to think about the floor material. Again, if the height of the room is small, its thickness should not “eat up” the height, and if there is no sound insulation between floors, it is necessary to take care of it too.
The material used to decorate the walls and ceiling largely depends on the overall style of the house. So, in a wooden house, wood would also be appropriate in the decoration of the attic, especially if the whole house is made in this style. In a more modern interior, the walls can be covered with plasterboard, then painted or wallpapered.
Often part of the interior of the attic space are roof beams, painted in contrasting colors or decorated with other finishing materials.
Some tips for arrangement
In order for the attic room to always delight you with its comfort, a number of other works need to be done. Here are some recommendations from experts:
1. You need to think in advance about what material will be used to decorate the walls and ceiling in the room under the roof. Drywall is perfect for this. This material is easy to use, practical and durable. In addition, drywall weighs little, which will not create additional load on the roof truss system and floor elements.
2. Consider the heating system. Even good thermal insulation will not save you in severe frosts. You can take the pipe of the heating system of the house to the attic and install additional radiators there. This is exactly what is done most often. But this method will sometimes require significant modifications to the entire heating system. If the attic room is small, you can use electric heating devices, such as a heated floor system.
3. It is also advisable to think through the design in advance. Since such a room under the roof will be a separate room, you can show your imagination here. But still, there is no need to strongly contrast with the overall design of the entire house.
Converting a cold attic into a living space can take a lot of money and time. It is best to consider the possibility of creating an attic during construction. In this case, the resulting living space under the roof, a bedroom or an office, will be more comfortable and easy to use.
Video on the topic:
Options for arranging the attic
What rooms can be equipped in the attic or attic floor? First of all, these are living rooms (if there are a shortage of them), as well as a playroom for children, a guest room, a gym, a utility room for storing something, a recreation area, a library, a workshop.
There are many options, it all depends on the desires and preferences of the owners. A cozy attic in a country house can become a family’s favorite place to spend time. Sitting together in front of the TV, playing board games, reading books, exercising on sports equipment - unites all family members and encourages communication.
A well-thought-out attic interior will delight not only you, but also your guests. We offer several options for arranging this space.
The bedroom can be arranged in a small attic space, but it is important that in the central part of the room the height of the beam is higher than human height; along the edges, under the slopes of the roof, beds will be perfectly placed.
A double bed can be located in the central part of the room, on the sides of it, in the lowest part there are excellent storage spaces.
In a more spacious attic space, you can arrange two or more rooms, giving them different functions. Or you can organize a cozy common room throughout the entire area for relaxing and watching TV shows, or organize a home theater.
A well-planned space, devoid of walls, can be divided into several zones. Every meter of such space will be used. In the lower part, under the roof slopes, niches or low cabinets are often installed for storing things and household utensils.
In one room, separated by light partitions that allow light to pass through, you can place both a recreation area and a play area. At night, the room will serve as a bedroom for one of the family members or guests.
A furnished attic space in a private residential building, with a sufficiently large area, can become a real masterpiece and a family’s favorite room. An unusual design and experiment will encourage you to further alterations or emphasize the existing modern style of your home.
If the height of the attic does not allow you to arrange living quarters in it, then you can place a storage room there. It is important that the pantry or utility room is convenient for moving and storing things. Don't clutter your attic.
If you wish, you can increase the attic space by making an attic floor out of it, especially if your roof has become unusable and you plan to replace or repair it. The main thing is to have time to complete the work in the dry season or to ensure waterproofing of the lower floor floor in advance and organize drainage. In this case, you can make the premises more comfortable by calculating the required height to which you need to raise the roof.
Making a warm and cozy room in the attic with your own hands
An equipped room in the attic can significantly expand the living space of the house. Often the attic floor turns out to be the most comfortable room in the house and is subsequently allocated to a children's playroom, living room, and sometimes even to a bedroom. The ideological inspirer of the technology for arranging the space between the ceilings and roof of a house as a living space is the famous French architect F. Mansart (his name has since served as the term defining this very space).
Adaptation of the attic: the most important thing is the design of the roof and ceiling
Even if we only plan to insulate and finish the attic, we should still check the condition of the roof and ceiling structural elements. We can judge for ourselves whether the beams are too curved and whether they are level with each other. It is enough to pull a tight rope between the outer elements in several places. Then, by measuring the distance between the string and the other elements, it is easy and quite accurate to determine whether they form an even plane.
That the rafters and support beams are not bending excessively or unevenly can be easily checked by using an unfastened rope and a spirit level. If you need to increase the strength of wooden elements, the easiest way to do this is by nailing thick boards to them.
After an initial inspection of the truss and ceiling, consult with a builder. Because only he can reliably assess their strength and, if necessary, propose methods to strengthen them. Moreover, previously ceilings had twice the load-bearing capacity of interfloor ceilings. This doesn't mean you can't make it stronger. For example, in wooden beam floors, you can add another one between the existing ones. Or strengthen the beams themselves by nailing boards or steel elements to their sides. And simply replacing the old heavy backfill (clay and half, slag, etc.) with light mineral wool can greatly help in unloading the ceiling. An experienced designer will definitely find a solution.
And if we want to move or disturb any element of the structure, his consent will be absolutely necessary. You cannot arbitrarily remove columns or trim rafters to accommodate wider skylights. It should also be noted that the roofing underlay is also of great importance for the rigidity and strength of the roof - in particular, complete formwork, which perfectly connects and strengthens the remaining elements. To a lesser extent, this also applies to grilles made of slats and counter-slats.
Adapting a room in an attic under a roof with your own hands often precedes the replacement of the covering. Therefore, remember that you cannot freely, without consulting with the designer, change the type of substrate, the cross-section of its elements, and especially the type of coating.
The weight of the latter can differ by more than 10 times depending on the chosen material! If we are planning to replace the covering and also adapt the attic, the relevant changes need to be planned together. Even if we don’t do all the work at once (for example, changing the covering and adapting the attic for living space in a year).
However, you should have very limited confidence in your design documents for older buildings. Especially at all times, people built not so much from what was provided for in the project, but from what was just acquired.
Preliminary work and planning nuances
Before making a room in the attic, the owner of the house must decide what kind of room he wants to arrange under the roof. After this, you can begin planning. If there is no attic at all in a private house, then the first priority will be to add an attic.
Optimal attic height
If it is available, it is worth considering the optimal height: if at the minimum point it does not reach two meters, the roof of the attic floor must be raised. After raising it, low built-up walls appear on the floor (about 1-1.5 meters), which makes the room more comfortable for living.
Only after the height is optimal for a normal living space can the second stage of development begin.
Main stages of work
Attaching an attic with your own hands is impossible without building a staircase. Usually the staircase is located in the corridor or hallway of a private house. The best material is wood, because it is durable, environmentally friendly and decorative.
Stairs to the attic
At the second stage, you need to install windows in the future room. If the window is located not in an extended wall, but in the roof, it is worth making a strong wooden frame for it in advance, capable of holding in the roof and bearing the load of precipitation (snow or rain) falling on it. The gap formed after installing the window between the window frame and the wall or roof must be immediately insulated with your own hands.
The next step is to frame the attic room. Both the walls and floor of the future room are covered with a frame. In addition, insulation is placed between the sheathing and the sheathing. At the same stage, electrical wiring and electrical elements are laid, after which it is worth carefully considering the location of sockets and communications in order to make holes for them in the drywall yourself.
The last stage is finishing the room, which takes place in several steps:
There should be no gaps between the window and the wall
- installation of plasterboard slabs (for greater strength, a second layer of plasterboard may also be required);
- puttying and sealing slopes and cracks between walls and window and door openings;
- strengthening joints and masking joints between plasterboard sheets.
Despite the fact that converting an attic into a room, at first glance, seems to be a completely simple matter, each stage of work has its own nuances, especially when it comes to thermal insulation of the attic floor.
Sequence of work
According to experienced roofers, installing an attic is possible both in an existing residential building and at the stage of its construction. However, it is absolutely clear that it is much easier to do this if these works were planned during the design of the building. This makes it possible to carefully calculate the roof structure, select the optimal materials and better protect the room from the effects of cold in winter.
The order of work is usually performed in the following order.
You should start with the most common roofing work on the outside of the building. At the same time, the attic windows are being inserted. It is recommended to use reinforced profiles and tempered glass to be able to withstand increased loads in winter conditions.
Roofing work Source wixstatic.com
After this, the attic is insulated. As a rule, using two-layer thermal insulation with mineral insulation of roof slopes. In some cases, insulation of ceilings and walls will be necessary.
Then the frame is sheathed, i.e. rafter racks using moisture-resistant reinforced plasterboard. Electrical installation work is underway.
In places with low ceilings, it is recommended to equip interior elements for storing things, because moving there will not be comfortable.
After all of the above, the floor and walls are finished. When arranging it, it is better to use natural materials that are highly breathable.
Option for finishing the attic with wood Source tvoidom-tver.ru
Planning
Before starting the main work, you should make clear planning of the placement of all elements of the arrangement and interior, and also carefully consider the design of the attic in the country house.
To do this, you need to arm yourself with a tape measure and make all the necessary measurements and calculations. The main attention should be paid to the quality of the roofing system, the height of the ceilings and the symmetry of the gables. You also need to take into account wooden slopes and their use in decoration.
If there are complex elements of rafter structures that interfere with the placement of the conditional ceiling, they also need to be plotted on the plan diagram with the appropriate measurements.
When planning at the construction stage, it is much easier to solve these problems; in addition, the placement of window and door openings is immediately thought through. It is not uncommon for the latter to be taken outside. Then the furnished room will be completely independent, more reminiscent of a separate small dwelling.
Attic insulation
This is the most important step in equipping a room in the attic with your own hands, because heat loss through the roof of the house, without proper thermal insulation, is simply colossal.
The following materials are suitable for attic insulation:
- Polyurethane foam;
- Styrofoam;
- Mineral or stone wool;
- Expanded clay (only the attic floor is insulated with it).
In the process of insulating an attic, the following stages can be distinguished:
- arrangement of sheathing (installation of ceiling beams on which the floor is laid);
- laying the selected insulation in the gaps between the beams;
- if you choose polyurethane foam, it is enough to blow it into the gaps between the beams, without first laying waterproofing, because this material repels water well;
- if mineral wool or expanded clay was chosen as insulation, you should lay a polyethylene waterproofing film under the material with your own hands;
- the final stage of attic insulation is the arrangement of the floor on the finished sheathing (for these purposes, you can use plywood sheets, although the best option is ordinary boards nailed to the floor beams).
Finishing and decoration
Once the insulation of the attic floor has been successfully completed, you can proceed to assembling the room frame. It is assembled from beams covered with sheathing and covered with clapboard. Insulation is also placed between the beams of the box.
After the box of walls is covered with sheets of plasterboard, you can begin further finishing and decorating the room.
First of all, you need to figure out which room will be there:
- children's playroom (in the children's room, as in the bedroom, insulation is of paramount importance);
- library;
- Gym;
- recreation area: billiards, for example;
- workshop;
- utility room or dressing room;
- bedroom (in case there is not enough living space in the house), etc.
In fact, the attic space can be equipped for absolutely any room, including even a bathroom or kitchen. In addition, the space in the attic floor of the house can be used even more rationally and even divided into several zones and allocated for each separate room.
Cabinet
If you are equipping the attic as a children's room or office, you need to worry about high-quality lighting: in this case, the windows are made large. The location of the desk is determined depending on the placement of the window.
The location in the attic in no way dictates any special design of both the children's room and the office: it can be the same as in ordinary rooms.
Setting up an attic as an office is a great idea for those who, due to their duties, have to work a lot at home on the computer. The attic floor will be the quietest place, allowing you to concentrate on work without being distracted by various irritating factors, be it a washing machine, a vacuum cleaner, children's screams, etc.
Even while the attic is being attached and the further practical use of the floor is being planned, it is worth thinking about lighting. Ordinary chandeliers for a gable roof, of course, are not suitable, but lamps installed on walls or roof slopes are perfect. It is better to install several lamps in different places.
If you are confused by wooden floor beams, then they can be camouflaged with sheets of plasterboard. Most often, owners leave them in plain sight, decorating them as a stylized interior detail.
However, if you do not want to come up with any special design for the room in the attic, it can be equipped in the same style as the rest of the rooms in the house.
Strengths of the attic
If the equipment and decoration of the attic was carried out at the required level, then staying there will not differ from being in any other part of the house. This means that in the attic you can create a room with any function, from a living room or bedroom to a bathroom or dressing room.
The main advantages of the attic are:
- Additional living space at a low cost.
It has been proven in practice that building another floor or adding a room will cost twice as much financially as fully equipping a residential attic.
- Saving free space on site.
Decorating an attic in a country house allows you to save a lot of space and leave more space for other needs.
- Aesthetic side and unusualness.
Externally, houses with an attic superstructure are more interesting, elegant and significantly different from the nondescript neighboring buildings.
Exterior view of a house with an attic Source pracownia-projekty.dom.pl
Pitched attic windows look very presentable Source sk-lego73.ru
Multi-window version of the attic Source projekty.eurodompoznan.pl
- Possibility of implementing design solutions.
The design of a room in the attic depends entirely on the imagination and originality of the owners of the house. Often, an attic is installed in a residential building, so it is done with skill and taking into account all possible advantages and disadvantages. As a rule, it is the design that then makes this room for household members the most attractive and comfortable place to relax.
Reconnaissance
Bringing the attic of a residential or non-residential building into a state that allows living or long-term stay in it is quite a difficult task. You shouldn't take it lightly. The attic of a private house, as a rule, is not suitable for this.
Project and interior design for the arrangement of the attic in the house
Otherwise it would not be called an attic, but an attic. The main problems that need to be solved are:
- load-bearing capacity of floor structures;
- level of natural insolation of the room;
- access to the attic from the lower floor;
- heating, plumbing, sewerage and electricity.
As you can see, most of these issues exceed the competence of not only the ordinary person, but even a qualified builder. Therefore, to resolve them, you should contact specialists for advice.
The initial task is to clarify the question of whether it is worth taking on the task of turning the space under the roof into a residential attic. The natural desire of previous builders to save materials and resources could result in such weak floor beams that nothing heavier than the existing one could be installed on them.
Option for arranging living space in the attic
Overloading the structures will lead to deformations, cracks and defects in the ceiling of the floor below the attic. Strengthening floors is a much more complex task than simple repairs. Of course, monolithic reinforced concrete floors in the house can be safely used as the floor of future rooms.
You should find out whether the condition of the roof and rafters allows the installation of additional windows. If the roofing covering is dilapidated, then installing attic windows will cause destruction of the material. As a result, a complete roof covering may need to be replaced. Instead of windows in the roof, you can get by with light openings in the gable of the attic. This will limit the lighting, but will allow the implementation of the plan to continue.
Cleaning the room and defecation
The condition of attics is usually deplorable. It is necessary to remove all debris and expose structural elements.
The process of installing an insulated floor in the attic
It is important to decide on the laid communications. The attic space can be used for plumbing, heating, and have a system of ventilation outlets both at the roof level and attic floor level.
Sometimes expansion tanks for heating networks are installed in the attic. It happens that pressure tanks for water supply are mounted on them. Ventilation pipes from the bathrooms pass through the attic. With stove heating there will be chimneys.
Construction around chimneys is regulated by fire safety standards; the requirements should be taken into account when planning reconstruction.
Having decided on the location of communications, you should assess the condition of the structures. Floor beams in a house with a normal roof should not show signs of rotting or decomposition; this must be verified with all seriousness. The state of the interbeam space is investigated. The gap between the beams can be filled with sheathing, particleboard, OSB panels or even drywall. Depending on what material forms the basis of the ceiling of the underlying floor, a decision is made on the method of constructing the floor of the attic.
Only a designer with experience in design work on building reconstruction can form a qualified opinion on this. Even an ordinary experienced builder can give the wrong advice. You should not independently determine the composition of work and materials.
In the process of resolving problems regarding the floor and ceiling, you should choose a place to install an attic hatch or passage into the attic. Most often, attached, folding or hanging stairs are used to access the attic space. This is not very convenient, but if it is not possible to extend the existing staircase or install a new one, then attic stairs can solve the problem.
Drawing up a work plan and project
Having a clear understanding of the current state of the object, you can begin design work on its reconstruction. The project must be drawn up. It is under no circumstances possible to get down to business without detailed design and planning solutions. You can compose it yourself, if your qualifications allow, or order it from those who are engaged in professional design. This is the best.
The project should reflect:
- drawings of the room with installation locations for window and door openings, communication systems and other elements, such as stairs to the attic;
- structural elements, their components, nomenclature and quantity;
- attic insulation;
- solutions for the transfer of existing communication elements;
- solutions for the design of chimneys and structures near them.
The main stages and subtleties of arranging a country attic
If the ceiling is strong, then you need to start by installing the hatch and the ladder to it.
Using a ladder, and most importantly lifting materials along it, is very inconvenient.
Next we solve the issue of ceilings, windows and roofing. The work ends with finishing.
Hatch arrangement
The entrance to the attic must be from the inside; the door on the side gable is not suitable even for summer use.
According to fire safety standards, the hatch is made no less than 60x80 cm.
- In a beam ceiling, a hatch is inserted between the beams, if necessary, part of the beam is cut out, and transverse bars are installed.
- A hatch in a reinforced concrete floor is cut at the junction of 2 slabs, and the maximum cut for each slab should not exceed 1/3 of their width.
How to cut a hatch in a ceiling
Choosing a ladder
If the house is small, then the stairs to the attic in the country house should be compact. The best option would be a folding ladder mounted on the hatch.
A serial model can seriously undermine the budget; such folding beds are expensive, so the video below in this article provides instructions on how to independently assemble such a staircase.
Assembling a folding ladder with your own hands will save your budget and space in your dacha
A stationary staircase model is considered an ideal option, so if the dimensions of the dacha allow it, then it is better to go with it. By the way, it’s easier to make a stationary attic ladder with your own hands than a folding one, and it’s cheaper in terms of money.
Stationary models are more reliable and safe
Overlap issues
The first and main question is the level of strength of the floor:
- There are no questions about reinforced concrete slabs, everything is fine there.
- There can be problems with beam structures. If the beams are laid in increments of more than 60 cm, then additional ones must be installed.
Another issue is the need to insulate the floor. With a warm roof, you can do without insulating the ceiling, however, you will hear every rustle in the next room, because hollow wooden flooring is not much different from a curtain in terms of sound insulation.
Roof insulation
Here the solution is clear - the roof and gables need to be insulated. Even if the dacha is exclusively summer, you will not be able to relax under the hot midday heat either day or night.

