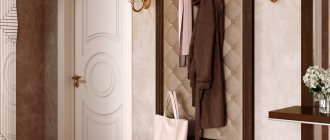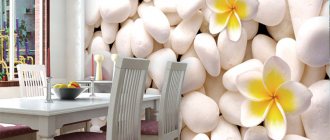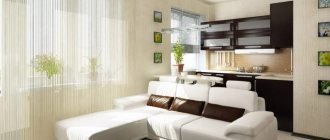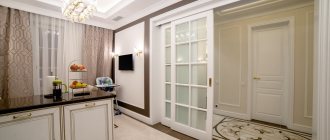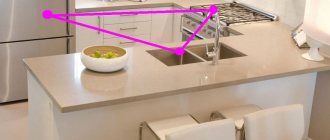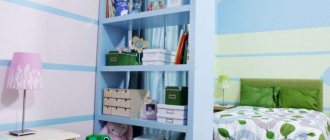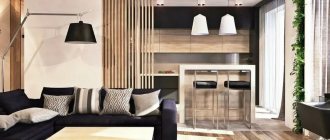The nuances of organizing space in the corridor
The mood of the owners and the first impression of the guests depends on how the corridor in the apartment is decorated and how functional it is. The area, level of illumination, and location do not always contribute to the rational use of the premises. We have to consider dozens of interior options to make the dressing room in the hallway cozy and spacious.
When deciding to create a convenient place to store clothes, they are guided by the availability of the necessary space. Some apartments have a built-in dressing room or pantry that serves the same function. There are cabinets, shelves, racks on which baskets and boxes for things are placed. The rooms are made open or closed.
If the area and location of the corridor do not allow you to arrange a full-fledged dressing room, then it can be replaced with a closet. Depending on the shape of the walls, it can be free-standing or built-in. The second option is preferable, but is only possible if there is a special niche in the hallway. Cabinets are made in various versions:
- Open. They are installed in the corridor of small apartments and studios in order to save space. Instead of doors they have curtains or blinds. The disadvantage of such furniture is that regular cleaning is required, as dust quickly accumulates.
- Closed, equipped with doors. According to the opening mechanism, they are divided into swing, compartment and accordion. Closed ones often have a bulky appearance and do not fully utilize the height of the room.
- Combined, when only part of the facade is closed by a door. Installed in large hallways. Can be angular or U-shaped.
Facade materials – wood, MDF boards, chipboard. They are decorated with veneer, figured slats, plastic and metal applications. Lighting is installed in the door area.
Standing separately
Built-in
Open
Closed
Combined
Photo of a niche in the hallway
Read here! Lighting in the hallway - tips on choosing the ideal lamp and features of decorating a hallway using light (125 photos)
Please repost
0
Dimensions and shapes of the structure
In small apartments, at least half of the corridor is allocated for dressing rooms. Cabinet furniture or open modular loft structures with a bar along the wall are installed in this area. Dimensions correspond to the minimum comfortable storage conditions:
- cabinet depth – from 0.45 to 0.6 m;
- depth for the hallway - from 0.35 to 0.5 m;
- length – no more than 2/3 of the length of the corridor;
- height – 0.1–0.15 m below or at ceiling level;
- minimum area – 2 sq. m.
Small wardrobes store clothes and shoes for everyday wear and seasonal wear, accessories, and household items. The free areas of the hallway are being arranged. There is space left in front of the closet for passage, pulling out drawers, boxes with things. The size of the free area is at least 0.5 meters. 1/3 of the length of the corridor is used for changing clothes. To do this, install a mirror, a bench for the convenience of putting on shoes, hang organizers, shelves for keys, shoe accessories, and umbrellas.
Types of sliding doors for a dressing room, assembly features
The standard size of a dressing room in apartments with an average hallway area is considered to be 4–7 square meters. m, in large hallways - about 8 sq. m. This is enough to store everyday, seasonal, home, work clothes, shoes, accessories, ironing equipment, sports equipment, tools, and household appliances. The room is equipped with open, closed and combined type modules. Equipped with the necessary number of hangers, shelves, baskets for dressing rooms.
The same areas, if provided for by the apartment layout, are allocated for built-in premises. And you can decide on the choice of suitable cabinet models, shelves, racks by looking at the design of standard and designer hallways in numerous photos. There are three types of dressing rooms:
- Direct. Place parallel to the wall. Maximum use and modeling of space for things and shoes. Equipped with the required number of hangers, stationary and retractable shelves, elevators, mezzanines. The disadvantages include some cumbersome design.
- Angular. Placed at the end of the room in the shape of the letter G. Suitable for small corridors. Compactly installed, they leave no unoccupied space. As a disadvantage, it should be noted that there is limited space for personal use.
- U-shaped. Arranged in the letter P adjacent to three walls. Suitable for large hallways and dressing rooms.
For small corridors, the first and second options are suitable. Straight and angular shapes are placed along the walls, leaving passages free. It will also be convenient to open doors to the living area.
Straight
Corner
U-shaped
Features and Benefits
All the necessary things in perfect order and always at hand - this is the main idea of any dressing room. And if at the same time it is located at the exit from the apartment, then that’s just wonderful! In addition, if the dressing room is located in the hallway, you don’t have to place bulky wardrobes in the rooms, for example, in the bedroom, as is usually the case. There is more space and light in the house.
Unlike other options, the dressing room in the hallway is ideal for storing purely outdoor items - gloves, scarves, umbrellas, sports equipment and clothes. If space allows, in such a dressing room it is quite possible to place household supplies, as well as a safe, electric meter, alarm control panel, etc.
Of course, you need to allocate space for a dressing room. In the spacious hallway you can make a built-in wardrobe. If you cover its walls with the same wallpaper as the walls of the hallway, visually it will resemble a niche. In some apartments, by the way, such niches are created on purpose.
The dressing room in the hallway can be of three types:
- Closed
- Open
- Combined
A closed dressing room is a large closet. As a rule, it is closed with sliding doors with a mirror on the outside. Open - shelving with shelves or open storage systems with rails for hangers and baskets. Such a dressing room takes up less space, but requires perfect order, because... everything is visible in it.
A combined dressing room is a system where part of the space is open, and part - for example, the upper or lower shelves - is closed from view. This allows you to maintain order and also put away those things that you do not use daily.
Internal filling
Competent design solves the issue of rational and functional use of the dressing room. The internal content is optimized by choosing ready-made storage systems. Safety and quick search for necessary things are provided by conveniently combined shelves, rods, racks, baskets, and wardrobe boxes. The main filling designs can be:
- Aluminum and steel loft systems. A solution that increases the visual space of a room. Metal racks, rods, shelves attached to them, shoe and storage boxes are installed in the corridor. Advantages of the system: simple installation, the possibility of various rearrangements, which can be easily done independently. The dressing room is assembled from loft modules and filled with drawers, baskets, containers from any materials. Items are stored openly. They are easy to maintain order.
- Honeycomb or mesh structures. Universal wardrobe fillers are mounted on vertical metal slats attached to the wall. Rods and mesh shelves are hung on them, and mesh baskets are installed for storing things. On such racks you can clearly see the location of items. Another advantage is that cellular structures, like loft systems, are easy to disassemble and reinstall. Disadvantages: dust ingress, constant illumination, angular structures.
- Cabinet sections made of wooden, plastic MDF and chipboard panels. They represent a classic option for filling wardrobes. A rich range of colors and design imagination allow us to create cabinet racks, walls, cabinets in retro, classic, and modern styles. The internal structure involves the use of drawers and stationary drawers, shelves, rods, and hooks.
How to make a dressing room from a closet, main stages of work, tips
Aluminum
Steel
Mesh
Hull
All elements of cabinet furniture are interconnected and attached to the wall. In case of disassembly, the entire room will need to be repaired, so dismantling and moving such products is impractical. Filling elements are either standardized or made by hand. They can be combined with each other: a wicker plastic basket or box can be installed on shelves made of wood or MDF boards, a wardrobe box can be combined with metal racks. When planning the filling, you should take into account the conditions necessary for storing clothes, shoes, and accessories. The table shows approximate equipment for placing various items.
| What is stored | Filling elements |
| Outerwear (coats, raincoats) | High bar |
| Outerwear (jackets, blazers, shirts, blouses) | Low bar, bar - pantograph |
| Pants, skirts | Hanger with tucks |
| Linen, bedding | Drawers, baskets, shelves |
| Shoes | Boxes, tiered shelves |
| Items that do not require ironing | Closed baskets, boxes, containers |
| Accessories (ties, belts, belts, scarves, shawls, shawls) | Pants hangers, designs with hooks, wall clips are suitable |
| Household and sports items | Boxes in mezzanines and free sections without contact with clothing |
The arrangement of elements can be combined, for example, part of the structures for accessories can be combined with compartments for outerwear. It is recommended to store unironed items with household equipment.
Pantograaf
Hanger with tucks
Drawers
Baskets
Shelves
Boxes
Tiered shelves
Closed baskets
Containers
Trouser hangers
Designs with hooks
Boxes
Selecting an opening system
When choosing a closed dressing room, you should decide on the type of door opening system. It must correspond to the design of the entire structure and the size of the room. There are three main options:
- Swing. A classic wardrobe option that will suit any interior. When designing dimensions, the dimensions of the corridor are taken into account. The width of the passage should not be less than 1.5–1.7 m.
- Coupe. The most popular option for dressing rooms. Space saving, a stylish modern look, and ease of handling allow such cabinets to take leading positions when designing hallways. They have any filling elements: rods, shelves, mezzanines, drawers, a plastic basket is conveniently placed. The disadvantage of this design may be the presence of drawers with a passage width less than the depth of the cabinet.
- Sliding (accordion). Ease of installation, cost, space saving, absence of blind spots - these are a few items on the list of advantages of these doors. The accordion can be used both in closets and to separate the entire dressing room area. This design has disadvantages: short service life, difficulty of installation in a room with suspended ceilings, the need for additional space when opening, lack of guides on the bottom of the cabinet.
The choice of closing structures involves the use of high-quality fittings. Beautiful handles and hinges will decorate the cabinet doors. Smooth closers and sliding systems will ensure operational reliability and durability of any design.
Swing
Coupe
Harmonic
Selecting seeds for a greenhouse
It is very important to choose the exact variety of tomato that will be suitable for the greenhouse. There are special “greenhouse” varieties that should be given preference first of all. They grow well in a greenhouse and produce a high-quality and rich harvest. These include:
- Bull's heart. This species is characterized by very high productivity, large and pleasant-tasting fruits.
– Miracle of the Earth is the most ideal variety for greenhouse conditions.
– Samara has sweet and juicy fruits. This variety grows well in a polycarbonate greenhouse.
– Long keeper, with proper care, can produce a harvest of up to 4 kilograms per bush.
– Moneymaker is an early variety that can be planted in a greenhouse in March and harvested in early summer.
– Dina is an excellent variety for greenhouses, which produces a yield of up to 5 kilograms per bush.
There are also more exotic varieties.
Design and materials
The design solution for a dressing room depends on the interior design, the area of the apartment and the hallway. The color of the walls, lighting, availability of free space, style of furniture, number and age of family members are taken into account. In a small rectangular corridor, corner or straight dressing rooms will fit well. The minimum width of the room for their installation is 1.2 m. Traditional materials for the body of shelves and drawers are MDF and chipboard. If closed or combined options are chosen, the facades for them are also made from slabs or solid wood, metal, and glass.
Types of corner dressing rooms, nuances of their internal contents
Many people wonder how a dressing room can be arranged in the hallway if there is little space left for it. The color of the shelves or cabinets is selected to match the finish of the walls, ceiling of the room or contrast with them. Dark dressing rooms look beautiful against light walls. Colored finishing options have become popular. Designs made of chrome-plated or nickel-plated racks with shelves and drawers made of dark-colored slabs look attractive in small dressing rooms. Facades equipped with mirrors, translucent panels, and combined options are convenient.
Types of dressing rooms
The differences relate to sizes, placement options and materials. Most often, wood, laminated chipboard, MDF, and plastic are used for self-construction of a storage system. A small dressing room in the hallway looks original, where several types of materials are combined - metal rails, wooden shelves, etc.
Solid wood is an environmentally friendly material, but it requires the creation of a certain humidity. Untreated wood is susceptible to damage by bugs and mold. High-quality material is expensive. It is more convenient and practical to take analogues - plywood, chipboard, plastic
Corner
If the hallway is small, then a corner dressing room is the best option. For example, in “Khrushchev” and “Stalin” buildings it is impossible to turn around in the corridor, so a narrow corner storage system is the only possible way to organize storage. Having rationally thought through the interior space, the user will receive a spacious area for wardrobe items, shoes and household supplies.
To prevent the corner dressing room in the hallway from looking cumbersome, decorators recommend combining open and closed modules.
Examples in the photo:
You may be interested in: What does a built-in dressing room look like, the nuances when developing a project and choosing the appropriate option
Open
Constructed in small spaces. An open dressing room in the hallway consists of a rack, shelves, and hanging space. Plus - there is no space limitation, shelves and cabinets are easy to change,
rearrange. The downside is that everything is in the public domain. The solution is to hide some things, shoes, accessories in closed boxes, baskets with an original, stylish design.
Often wardrobe shelving is a continuation of the room; it is especially convenient to install a narrow shelving that smoothly transitions into the hallway area. To avoid a sharp demarcation of space, everything is designed in the same style. The absence of clear boundaries does not visually “cut” the apartment into parts.
Photo examples:
Closed
A multi-sectional or general closed system looks like a closet in which all things are laid out in their places. In fact, any wardrobe, wardrobe, chest of drawers, plus a pencil case for long items is a prototype of a dressing room. If the apartment is large, the room will have a fitting area, but a one-room apartment option involves the construction of a closed closet. Doors can be hinged, sliding, or folding.
An alternative to a closet can be a closed dressing room in the form of a rack with a set of additional shelves and hanging slats for hangers with clothes. Light curtains, a mirror, a nice rug made of multi-colored fabric - in the corridor such a system does not take up much space, but without much expense you get a spacious dressing room.
Photo examples:
Built-in
Looking through the types of dressing rooms, users note the convenience of the built-in design. It has a lot of advantages over its case-based analogues:
- no frame system – lower cost;
- strength and reliability - the niche in the apartment is an architectural design, so it does not budge or break, like a closet.
Border stability is important. When building any other dressing room, there is a desire to put a little more shelving. As a result, the hallway turns out to be cluttered. In the case of a niche, this will not work - it has boundaries that cannot be crossed.
Example in the photo:
In some cases, a built-in dressing room is the only possible option. For example, if the size of the hallway is small, plus there are difficulties with the architectural shape of the space. This often happens in older buildings and new studios.
Tips for arrangement
During the installation and subsequent operation of dressing rooms, deficiencies and secondary functions missed during the design are often revealed. It is better to foresee such “flaws” than to correct them. This will help avoid uncomfortable situations and make the hallway more comfortable.
The corridor is an area with insufficient natural light. When designing, it is necessary to calculate the light fluxes above openable drawers, in outerwear compartments, and other compartments. In dimly lit areas, it is important to install the required number of devices.
Incorrect design often leads to the fact that the closet does not fit all the hanging items, and there is excess space left on the shelves. When making calculations, you should remember that the area of the dressing room occupied by linen and bedding should be 3-4 times smaller than the area with hangers. To avoid the appearance of unpleasant odors, you need to provide exhaust ventilation to the room. A hole is punched in the wall with an exit to the ventilation duct. It is closed with a decorative lattice.
The methods for designing and arranging hallways are almost the same for all rooms. For a small dressing room, it is advisable to choose light shades, reflective, glossy surfaces that will visually expand its boundaries. When choosing a lighting system, you should focus on spotlights. When planning a large dressing room, you can provide zoning for each family member. A convenient design is a mobile hanger on wheels.
Following simple rules will help solve the question of how to make a good dressing room in a small or large area. By correctly placing it in the hallway, you can get a cozy, functional corner of comfort. A variety of options, fittings and materials will allow everyone to create a dressing room to their liking.
Calculate light fluxes
Provide exhaust ventilation to the room
For a small dressing room, choose light shades. When planning a large dressing room, provide zoning for each family member.
If the dressing room is in the attic
A dressing room is the dream of a person whose arsenal of clothes can be envied.
For the lucky ones who have an attic in a private house, it is best to place the dressing room there. The location in this location has a lot of interconnected advantages:
- additional cabinets are no longer needed;
- things are concentrated in one place;
- space saved;
- searching for things and shoes is a simple and enjoyable activity.
The non-standard layout of the attic helps create a cozy atmosphere in the room. Sloping ceilings will allow you to create a real interior masterpiece - a complex of shelves for shoes that shrink towards the top.
This arrangement will help differentiate winter shoes from summer ones. Also, using a similar solution, you can divide pairs according to the “everyday/holiday” principle or by color scheme.
An integral element of any dressing room is a mirror.
Its external characteristics must correspond to the taste of the owner of the house, and must also be in harmony in style with other elements of the room.
For the fair sex, an attic dressing room can also become a personal beauty salon if you install there:
- dressing table with mirror and small drawers for storing jewelry;
- poufs to be able to conveniently put yourself in order;
- a small chest of drawers for useful little things, hygiene items or cosmetics.
If the dressing room is in the attic, it would be wisest to “send” the things of all family members there.
If a married couple has a small child, it would be appropriate to allocate a separate place for his clothes with many shelves and compartments for storing not only the baby’s clothes, but also his:
- toys;
- books;
- school supplies.
If the attic is wide and allows you to accommodate not only an abundance of shelves, but also other components, then you should put an additional mobile hanger there.
Its oblong crossbar is spacious enough to hang:
- outerwear that does not fit in the closet;
- dresses or skirts with long hemlines;
- items that are worn most often, so they can be quickly removed from the hanger.
This mobile device may have a cover, thanks to which its contents will be protected from:
- exposure to dust;
- accidental ingress of moisture, for example, from the street, if the hanger is located near the window;
- pranks of pets.
An obligatory element included in the filling of closets and dressing rooms is a container into which contaminated clothing is dumped.
Laundry baskets are made from different materials. The most practical of them:
Plastic box - such a device usually has side holes to allow the contents to “breathe”.
Its downside is its heavy weight, considering the mass of things placed in it.
For this reason, it will be difficult for a fragile woman to move the object to the washing place. For an attic this option is undesirable.
The wicker variation is the most suitable organizer. These boxes are usually made from lightweight materials such as bamboo, durable textiles, and wicker.


