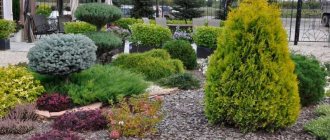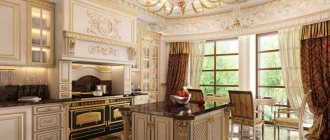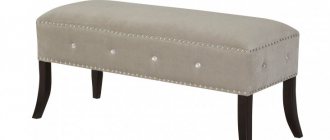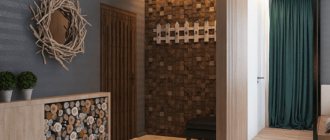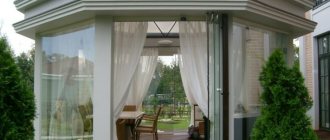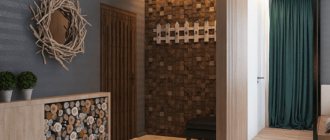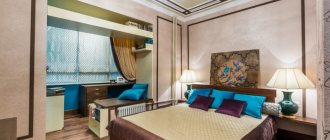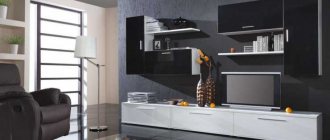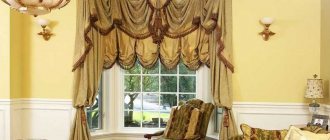Gazebos have become an integral attribute of dachas and country houses. In the summer, they serve for a comfortable pastime.
Unfortunately, ordinary gazebos are only suitable for warm weather - they are not used during rain, wind or winter.
In order for the recreation area to be used year-round, it is necessary to build a closed summerhouse.
Features of construction
As the name implies, closed gazebos, in addition to the roof, have walls that protect from low temperatures and precipitation. Often such gazebos are built with a built-in barbecue, stove or fireplace.
In a heated building, you can install upholstered furniture for sleeping or equip a dining room - it all depends on your desires, needs and budget.
In addition, closed gazebos, unlike lightweight summer structures, must be installed on a foundation.
Structural features of closed gazebos
Unlike a standard summer gazebo, a closed gazebo for a summer residence includes walls and a roof. As a rule, most of the wall surface is made of glass, in some cases supplemented with a wooden picket fence. Sometimes the walls are made in the form of brickwork or openwork forged metal.
Gazebos can be equipped with light and heating, which allows you to gather indoors even in winter.
Elements of the gazebo:
- Floor. Typically, either a concrete pad, paving slabs, or wooden flooring are used.
- Support columns. It is precisely this element that is decisive. Because the roof and wall panels are attached to it. The most common materials are brick, stone and metal pipes.
- Roof. Here you select the material to suit your taste. The multi-slope roof looks very nice, although for beginners it is better not to use such a complex option for now. The dome roof is assembled separately from the structure, then transferred and attached to the base.
- Sheathing. Since covered gazebos provide extensive communication with nature, you should use as much glass as possible. Also take care of the possibility of ventilating the room so that in the summer your building does not feel stuffy. The most practical cladding material is considered to be polycarbonate (cellular or monolithic). Of course, its visibility is not the same as that of glass, but it is much more stable.
- Internal equipment. Each gazebo should have a barbecue grill, a table and chairs, and in some cases a comfortable sofa.
Points for and against
In the photo, closed gazebos look very impressive, causing a desire to immediately equip the same cozy relaxation area at home.
However, a building of this type has both advantages and disadvantages. Only after weighing all the arguments can you find out whether installing such a structure on your site would be advisable.
Advantages of a closed gazebo:
- A closed building will protect not only from the sun and rain, but also save from wind and dust;
- Insulated and heated gazebos can serve as a relaxation area all year round, regardless of the weather;
- The closed space is protected from insects;
- Gazebos with built-in stoves can play the role of a summer kitchen;
- The appearance of closed gazebos is very respectable and serves as a decoration for any area.
Disadvantages of closed gazebos:
- This design is often stuffy in the summer;
- A path made of stone, concrete or asphalt must be connected to a separate structure to ensure comfortable passage all year round;
- The lack of water supply makes cooking in the gazebo often inconvenient;
- Heated gazebos are prohibited from being placed in the shade of trees due to fire safety regulations.
Closed wooden gazebos
As a material for production, you can choose:
- glued and planed timber;
- rounded wood;
- small slats for sheathing.
A closed wooden gazebo is very light and can be erected in a matter of days.
Construction stages:
- Choose a place. Try not to stand in a low area, since due to the constant concentration of wastewater, the bottom of the structure may rot.
- Foundation. Choose any type - strip, slab, columnar. The depth is small (30-40 cm for sand, in the forest - 60-80 cm). You can even use cinder blocks or lay logs in a row. Give preference to a columnar foundation, since laying wood on the ground will lead to it rotting after a couple of seasons.
- When the foundation is ready, the installation of floor beams begins. Before laying them, they cover the object with a waterproofing material, for example, roofing felt. Before laying, the boards must be treated with an antiseptic and thoroughly dried in the sun. The timber is laid around the perimeter, attaching it to the reinforcement protruding from the concrete. Then intermediate logs (30-40 cm) are placed, fastening them with nails and screws. As a result, you need to cover the floor with boards.
- Vertical posts are installed along the perimeter of the rectangular structure, attaching them to the base using self-tapping screws and corners. In the middle, the parts also need to be tied together with beams.
- The roof is constructed using ceiling joists. Slate, tiles or ondulin are laid on top.
- A closed gazebo with your own hands can be covered from below with fiberboard boards. Windows should be installed at the top.
Tree
This material is the most preferred for construction. Wood is an environmentally friendly material that does not emit harmful substances into the air and is distinguished by its durability.
Wooden structures look very beautiful and blend into the landscape of almost any cottage or country house.An undoubted advantage of choosing this material is its exceptional ability to retain heat.
When choosing a tree for a gazebo, it is better to choose hard wood - birch or larch. Structures made from these materials are the most wear-resistant and durable.
Also, you should not neglect treating wood against rot and mold. It is also advisable to use impregnations that protect the wood from burning, especially if the gazebo is heated by an open fire source.
- Border tape
When and how to prune grapes in the fall before covering
Do-it-yourself cellar in the country: types of construction, features, choice of location on the site. Optimal DIY construction sequence
Main types of light buildings
Generally accepted classification of country gazebos:
- open structures on supports under a canopy;
- classic semi-closed structures;
- closed buildings (summer kitchens, barbecue or grill houses).
It is advisable to supply water and lighting to the gazebo intended for cooking. Then it will be convenient to use it in any weather, during the day and evening.
Attention! Professional chefs are often invited to the spacious, well-appointed gazebo to organize a picnic with friends or a family holiday in nature. The usual requirement for hired chefs is hygiene (washbasin with running water) and an equipped catering facility - oven, barbecue, barbecue and table for cutting meat
When drawing up a project, be sure to decide in advance what the design style will be - an important aesthetic component. Bricks are a traditional material for country houses. The bases of gazebos for a personal plot, where everything is built from this material, are best made in one design.
You can put a sofa in the gazebo and relax there in your free time
Popular articles Growing and caring for lupine in open ground
Japanese style gazebo design
An unusual version of a gazebo without a roof with a sofa
A temporary gazebo is a frame under an awning, draped with fabric. Such vestments can be removed unnecessarily and used when the family periodically comes to the dacha on rare weekends. It is filled with garden furniture with soft seats, which are then brought into the house.
If food is prepared in another place, then you can limit yourself to a simple gazebo of an open shooting range. For example, forged versions of metal structures under climbing plants - photos of gazebos in landscape design.
Metal
Typically, a metal profile serves as the basis of a structure that is sheathed with wood or brick, glass and other materials are used.
It is not recommended to make structures with walls made of corrugated sheets or other sheet metal, since due to its high thermal conductivity the metal heats up in the sun and freezes severely in cold weather, which will make the gazebo unsuitable at any time of the year.
Brick
The best material for building a closed gazebo is brick.
This material has good thermal insulation properties, so the inside of the building will be cool in summer and warm in winter. A brick building, unlike a wooden one, is safer in terms of fire hazard. Moreover, a brick gazebo can last for ten years without requiring any treatment.
The only special condition for the construction of a capital building is the presence of a high-quality, deep foundation.
Gazebos made of lightweight structures
With a small plot size, there is a need to design a gazebo from lightweight materials. This could be aluminum posts that form a plexus of structures over the heads of residents, on which tent fabric is placed. The advantage of such landscaping is the ability to move the gazebo to another suitable location.
The frame of this “living” gazebo is made of metal elements and installed on a gravel platform. Climbing plants planted around the perimeter created the effect of living walls
It also creates the opportunity to place a small pool under the tent. Thanks to the shade it creates, you can take a refreshing bath on the hottest summer days.
It is also possible to install wooden collapsible stands, or a pergola covered with flowers. When decorating a garden gazebo with furniture, a great idea would be to use twisted bamboo or rattan chairs and sofas (rocking chairs).
Popular articles Paniculata hydrangea Early Sensation
Glass
This material is used for glazing buildings. Triple glazed windows that retain heat well are usually used for these purposes. As for the size of window openings, they can be either standard size or panoramic.
Which house is cheaper to build - advice from builders, opinions of engineers and a review of the most effective construction options (110 photos and videos)Do-it-yourself utility block - instructions and step-by-step description of how to build a simple and functional utility block (135 photos + video)
The best do-it-yourself greenhouse - designs, main options, material selection criteria. 120 photos and step-by-step video of construction
Building structures
Enclosed gazebos can have a variety of shapes, from simple rectangular to round and polygonal. The shape and style of the structure should be chosen in such a way that all buildings on the site overlap with each other.
It is unlikely that a futuristic glass gazebo with panoramic windows will look harmonious next to a house made of wooden beams.
Unfortunately, it will not be possible to begin capital construction without a draft of a closed gazebo. The project must be drawn up by a professional, otherwise the construction will be unsafe and less durable.
Location, shape and size of gazebos
With the modern level of technology, covered country pavilions can be built in any configuration:
- one-story;
- multi-level;
- tower type (convenient for contemplating a magnificent panorama or landscape design of a garden).
Popular articles How to beautifully separate a flowerbed from a lawn
The building must be raised high on a stone foundation if it is periodically threatened by spring floods. This also happens when there is flooding from rainstorms, when the dacha plot is located in a lowland or near a flooding river.
Gazebo design made of wood and stone
In the large gazebo you can gather guests in the warm season
The shape and design of the gazebo at the dacha depends on personal preferences:
- rectangular shape;
- octagon;
- square;
- rectangle;
- trapezoid (the widest wall is to the south for a larger area of afternoon shade);
- an elongated gallery with benches along a paved path for climbing plants;
- round rotundas or bungalows with a light roof under reeds on pillars;
- buildings of a combined type (with adjacent sheds for external benches).
Attention! When planning a fireplace for cooking near the gazebo, keep in mind that construction made from flammable materials is dangerous!
The roof and supports of the building with a barbecue must be made of fire-resistant materials. Sparks from the fire should not fall on nearby trees. The gazebo should be built on an area free of trees, or it is better to remove tall trees (especially conifers and those with phytoncides).
Lightweight buildings in a country garden or backyard for cooking are a popular option.
But it is important to take into account all the points in order to prevent a fire in your summer cottage
The internal equipment of the gazebo varies significantly, and it is tied to its functionality. Most often these are benches or comfortable benches with soft backs for several people.
Today, sofa swings are in fashion and have become an indispensable attribute of summer relaxation in the garden. A large selection of models with and without awnings is an excellent opportunity to landscape a remote corner of the garden or a new gazebo.
You can decorate the gazebo very beautifully with flowers and curtains
The base of the gazebo is made of stone, and the roof is made of metal tiles
Design of a wooden gazebo with a barbecue inside
In a spacious building, you can even organize a tiny oasis according to an oriental model. In the center of the octagonal gazebo there is a small fountain with fish in a tank. Draped panels of mattress fabric are an excellent shelter from the summer heat for those sitting on benches with soft seats along the partitions of the gazebo.
Option without textiles - under the roof you can make carved inserts or gratings for additional shade and luxurious decor. If there is no fountain, it is convenient to place a table in the center of the gazebo. There is an option to change the contents of the building - folding tabletops and light garden furniture.
The classic dimensions of a country gazebo are 3x3 m or 3x4 m if it is rectangular. A large terrace or covered area, if space allows, can actually be expanded to 8-16 sq.m., more building materials will be required. But in such an indoor arena there will fit a large soft corner made of natural or artificial rattan and a table with treats for several people.
According to generally accepted standards, for a comfortable summer stay, 1.2-2 sq.m. is enough for 1 vacationer. gazebos. The height should be at least 2 meters so that even the tallest guests are comfortable.
Design of a metal gazebo with benches
You can plant flowers next to the gazebo
Location
After you decide exactly how to make a gazebo, think about its location. Ideally, the building should be located on a hill and protected from water by a drainage system.
Position the gazebo in such a way as to provide easy access to it at any time of the year, and this will also ensure easy conduction of electricity into the room.
Photos of closed gazebos
Did you like the article? Share 
0

