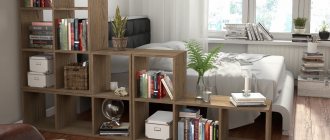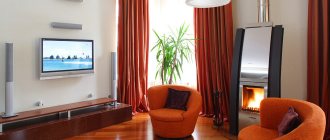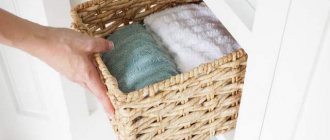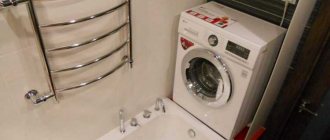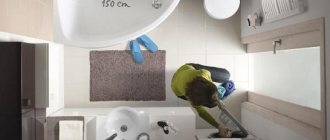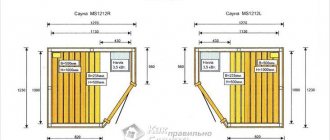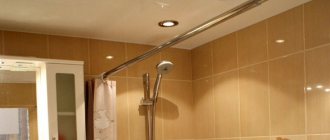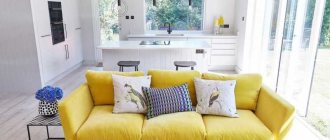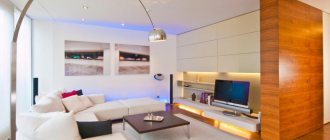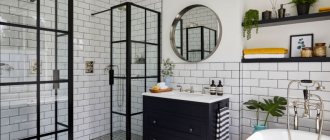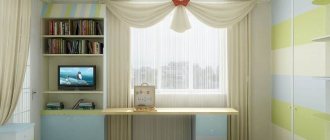How to fill a niche in the bathroom?
Options for filling out data on architectural structures.
For shampoos and other things
Due to their versatility, such recesses always look very natural in the bathroom interior and are perfect for placing various jars, shower gels, shampoo bottles or other accessories.
The photo shows a small niche for bottles in the shower in the bathroom interior.
Washing machine
This non-through opening is an ideal option for placing a washing machine. With the help of such a design move, you can get a truly organic and very practical interior solution, which is especially appropriate in a small bathroom in a Khrushchev-type apartment.
Bath
Thanks to such rational placement, it is possible not only to carefully hide pipes and various communications, but also to achieve a stylish, aesthetic design and form a certain hygienic complex in a given room.
Sink
A fairly popular solution used in bathroom design. A sink with cabinets or a countertop in a niche is protected from external influences and is more securely fixed.
The photo shows the interior of the bathroom and sinks with a countertop, located in a niche tiled in patchwork style.
Mirror
A mirror canvas located in a recess undoubtedly becomes a separate accent of the interior, allowing you to bring additional light into the bathroom, give it volume, depth and completely change the spatial perception.
The photo shows a bathroom in the attic with a mirror placed in a niche.
For storing towels
Niches are not only an original decoration of the room, but also an excellent place to store towels, allowing you to make the design more convenient and thoughtful.
How and what material to choose for a niche, preparatory work
To make a high-quality niche in the bathroom with your own hands, you should pay attention to moisture-resistant drywall. Construction work with this material does not require special skills or knowledge, which greatly simplifies the process for a beginner.
We recommend: How to choose the right kimono for karate training?
Drywall must be coated with a layer of water-repellent substance, which gives the surface a blue or green tint. Such raw materials are resistant to the formation of mold and mildew; they will not rot when placed inside such a damp room.
Plasterboard sheathing requires preliminary assembly and installation of a frame structure, where it will be attached in the future. To make a durable frame without any problems, you can use a metal profile, which should be of two types: guide, rack-mount.
Before purchasing fasteners, you need to find out exactly what material the walls are made of. Based on this information, you will need to purchase nails with dowels or enough self-tapping screws.
It is recommended to prepare a set of tools in advance so as not to interrupt the work process while searching for the desired item. You will definitely need:
- electric drill or hammer drill;
- plasterboard sheets;
- special cutter for plasterboard sheet;
- screwdriver or screwdriver;
- hammer;
- roulette;
- tile adhesive;
- fasteners;
- primer;
- putty;
- waterproofing (it is recommended to choose a coating type);
- perforated corners;
- building level;
- corner ruler;
- metal scissors.
For a more reliable structure, it is recommended to purchase plasterboard sheets 12 millimeters thick, measuring 250 by 120 centimeters, and the quantity will be selected in accordance with the dimensions of the future structure. The frame should be assembled from a profile with guide elements 227 by 28 mm, rack-mount - 60 by 27 mm.
Now you can begin the preparatory work. The first step is to create a detailed drawing that will accurately display all measurements of the space allocated for the niche. When placing it near a bathtub, you need to make sure that it has already been purchased, or get the exact parameters of the desired product. The owner should immediately decide on the location for assembling the recess, since in small bathrooms every centimeter of free space can count. The installation equipment can reduce it a little, but if you place the bath partially inside it, then the amount of space will not be particularly affected.
Then the working area is cleared of dirt, dust, and remnants of building material, after which, using a building level and a tape measure, markings are applied to the surface of the wall. Careful preparation directly affects the strong adhesion of the material to the main surface and prevents the finish from falling off or peeling. Experienced craftsmen recommend applying markings other than the floor, where the surface may be uneven or inclined. It is better to draw a diagram on one side of the wall, and draw the second part using a building level. Everything is drawn clearly and in accordance with previously made measurements. The use of a laser level is allowed.
Next, we begin assembling the frame. The very first thing to do is to attach the guide metal profile, using self-tapping screws or dowels, absolutely evenly. Any distortion at this stage will entail distortion of the entire structure. Along the vertical line of the location of the load-bearing element, hangers are attached at a distance of about 0.5 meters from each other using dowels, perpendicular to the marking lines.
We recommend: News in Asian countries
Then the ends are bent and proceed to the next stage. A rack-mount type is installed inside the guide profile, leaving 60 or less centimeters of free space between each product. The larger the space left, the lower the strength of the base structure.
It is at this stage of work that you need to take care of carrying out and working out the “healthy” state of communication lines, since then such full access will no longer be available. At each subsequent fastening step, you need to use a building level to prevent unevenness and distortions.
The use of putty is necessary to level the joints of plasterboard sheathing sheets, its fastening, and seams. Be sure to use special waterproof compounds, which, after complete drying, are treated with sandpaper.
Location in the bathroom
The most popular location options.
Above the bath
The recess placed above the bathtub can have different shapes and sizes, which are determined by the dimensions of the plumbing fixture itself and the parameters of the given room.
For example, for bathtubs with a corner or rectangular configuration, elongated niches placed along the long side are suitable.
The photo shows a small niche with a contrasting design in the bathroom interior.
Behind the toilet
A conveniently placed recess behind the toilet not only allows you to hide various utilities and arrange household supplies, but also significantly saves usable space in the room.
Near the washbasin
These niches can be decorated with decorative accessories, such as starfish or shells, carefully placed in them cosmetics for daily care, or conveniently placed towels that will always be at hand.
Hidden
Such closed-type recesses most often require a design that is in harmony with the surrounding environment, with the help of which you can achieve a modern, laconic and convenient composition that significantly improves the appearance of the space.
How to beautifully design a niche?
Examples of decorative recesses.
With shelves
Niches with glass, plastic or wooden shelves provide an excellent display that does not take up space or overload the space.
The photo shows a bathroom and a niche decorated with glass shelves.
Backlight
Thanks to the lighting design of the recess, you can bring soft light into the bathroom and make it more cozy.
In addition, niches are decorated not only with built-in spotlights and various lighting, but also with scented candles.
From mosaic
Mosaic tiles delicately transform the interior space and allow you to achieve the desired design result. In order to create a recess, the most moisture-resistant and wear-resistant mosaic is used, which will be especially appropriate when constructing non-through openings in a shower stall or in a wall near the bathtub.
Curly
These designs can have both the simplest and traditional, as well as more intricate and eccentric shapes, providing the design of the room with a truly stunning appearance.
Such recesses can be equipped with mirrors, original sconces, or decorated with tiles, mosaics, porcelain tiles or other materials with a high level of moisture resistance.
The photo shows a bathroom located in an arched niche in the interior of the bathroom.
What is a niche for?
The niche as a structural element of the home appeared in ancient times. Then recesses were made in the walls to accommodate small but important things.
Now niches are successfully replacing bulky pieces of furniture, shelves, bedside tables, which is very important for small spaces. Recesses in the walls may be present initially, according to the developer’s design, but no less often they are planned by designers when decorating apartments.
Important! Niches are used to disguise utility networks, and they can always be turned into an effective storage device.
Niches are suitable for different purposes, including:
- placement of cosmetics, bath accessories, detergents, textiles;
- installation of a washing machine;
- location of the bathtub or sink;
- hanging a mirror.
Also, a niche can be one of the decorative elements and play an aesthetic role in the room. Another application option is to visually expand the space: for this, the structure should be light, elongated in shape or have mirror surfaces.
Photo in the interior of the toilet
Small recesses become an excellent alternative to open shelving or pencil cases, in contrast to which they have a more aesthetic and attractive appearance. Niches allow you to rationally use space in a small toilet space and save space in it.
Especially often, these non-through openings are located in the wall above the toilet; they are mainly formed due to a protrusion that hides the installation system.
In addition, with the help of such a decorative element, you can hide wiring, utilities and water pipes that spoil the appearance of the interior. In a combined bathroom, a narrow niche located between the bathtub and toilet can serve as a kind of visual partition.
